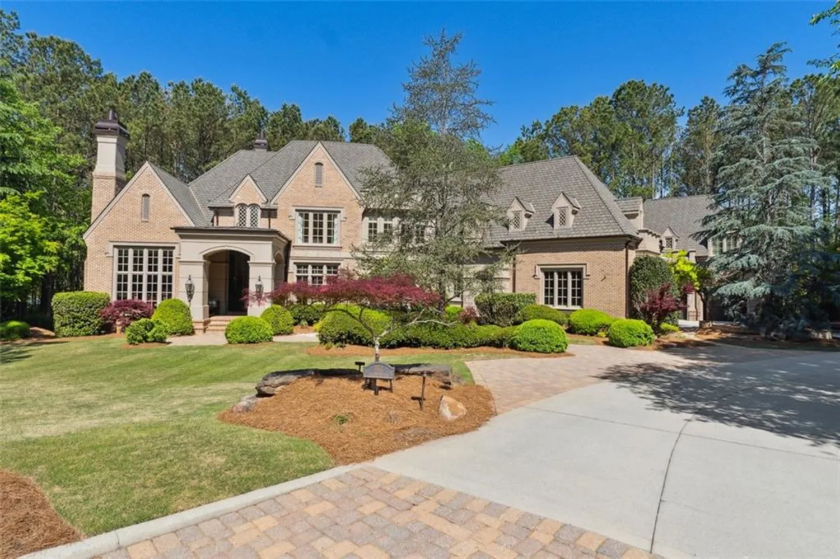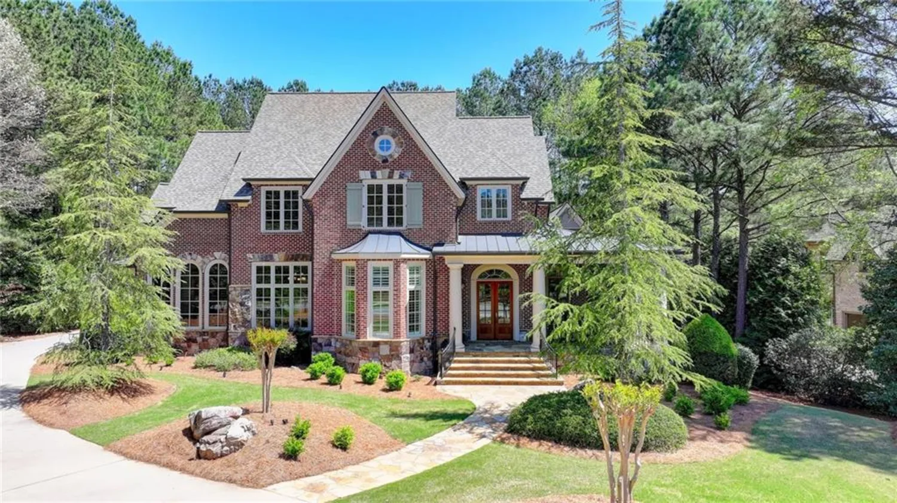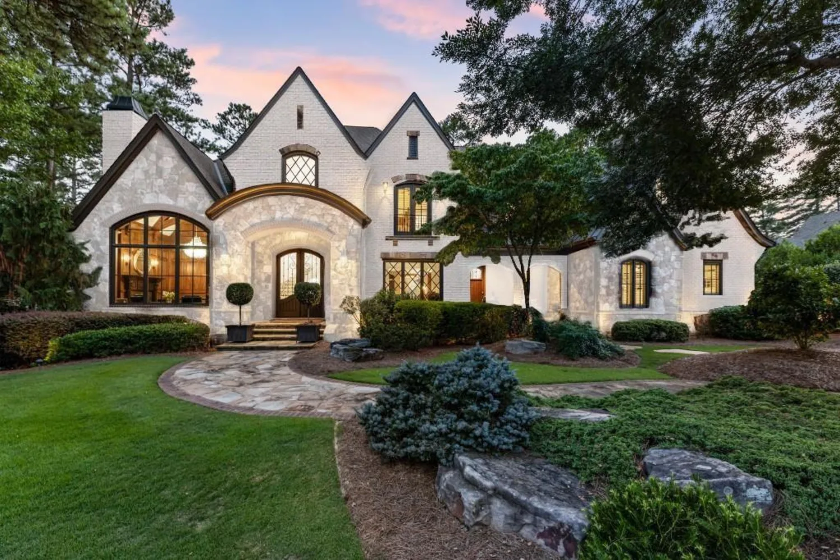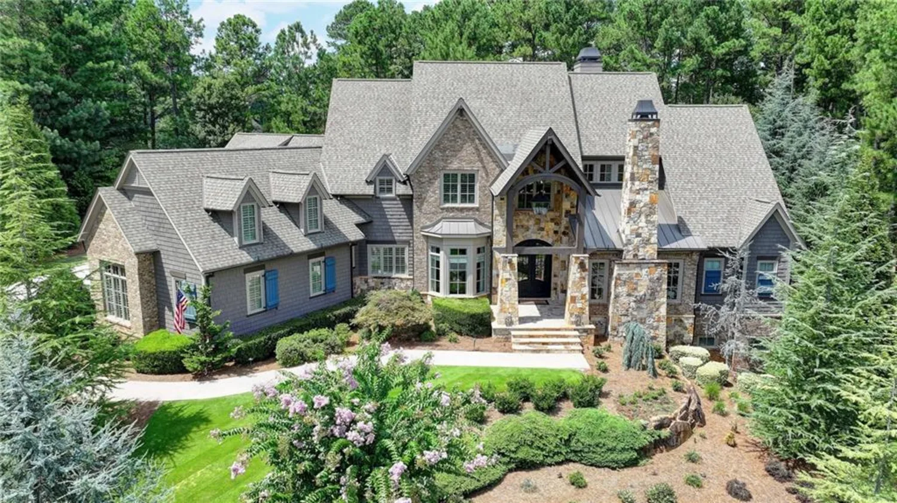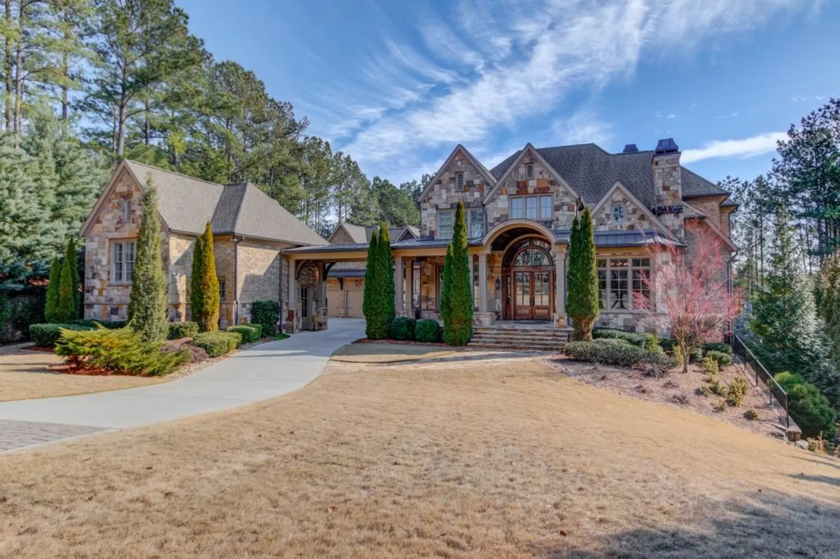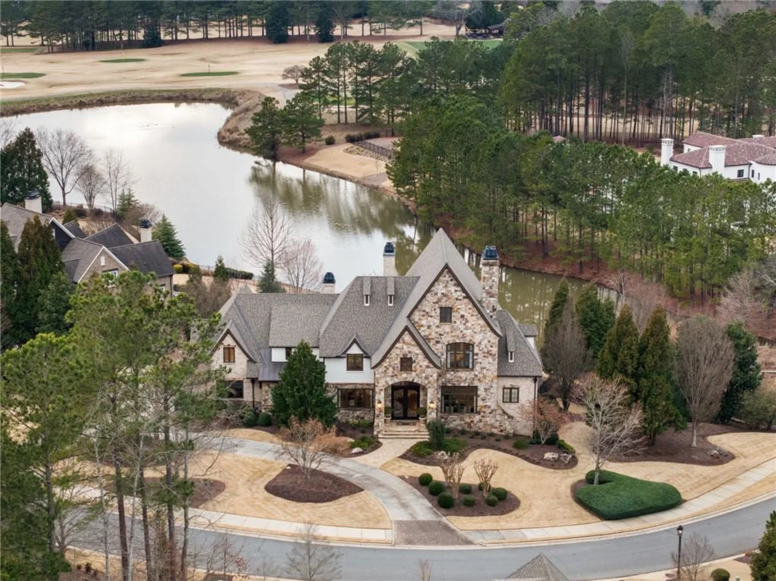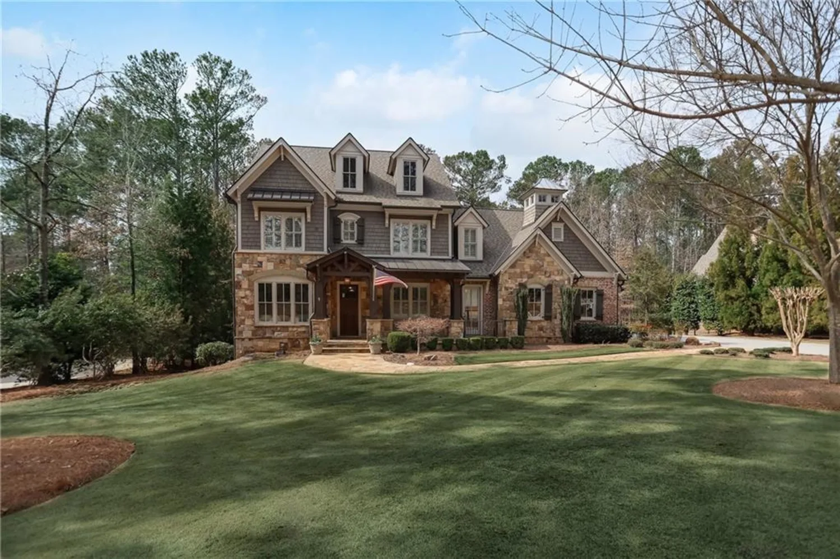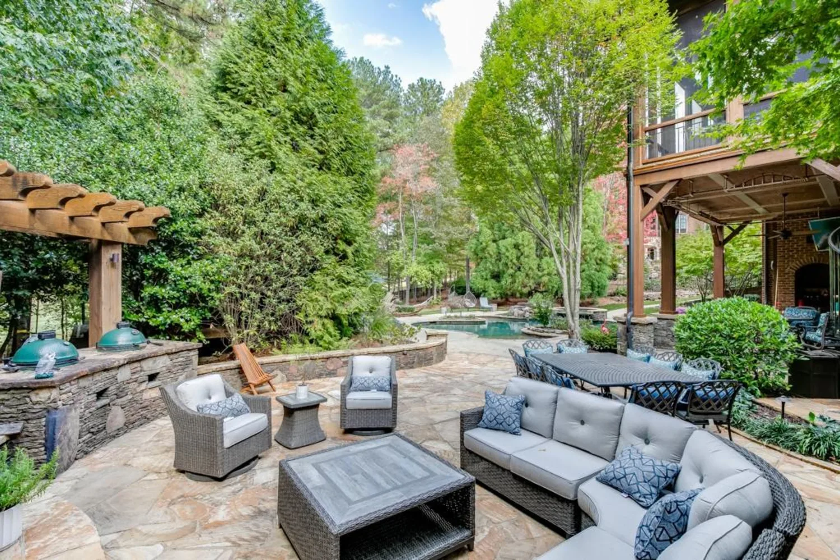4595 whitestone waySuwanee, GA 30024
4595 whitestone waySuwanee, GA 30024
Description
L I V E – S A T I S F I E D | PRIMARY + GUEST EN-SUITE MAIN LEVEL LIVING | TERRACE LEVEL SECOND PRIMARY | ONE-OF-A KIND 4TH GREEN + FAIRWAY VIEWS | CYPRESS ENCASED EXECUTIVE OFFICE | ENTERTAINERS DINING | CURATED CEILING MILLWORK | CUSTOM LIGHTING THROUGHOUT | 16’ CEILINGED GREAT ROOM | UNPARALLELED COVE MOULDING | FLOOR TO CEILING WINDOWS | 5 GAS + LOG FIREPLACES | MARBLE + LIMESTONE SURROUNDS | IPE FLOORING | MAHOGANY RICH ENTRY | DUAL ROUNTANDALS | DOMED + BARRELED + BEAMED CEILINGS | MILLED CASED OPENINGS | ASHLEY NORTON ARCHITECTURAL HARDWARE | PRIMARY + SECLUDED WET BAR | PRIMARY SPA + EXPANDED DUAL VANITIES | DUAL DRESSING ROOMS + PRIVATE LAUNDRY | MARVELED CHEFS KITCHEN | VIKING + INTEGRATED APPLIANCES | KNOTTY ALDER CUSTOM CABINETRY | INTENTIONAL STORAGE + CUSTOM CLOSET SYSTEMS | WET BAR + INTEGRATED ICE MAKER + TEMPERATURE CONTROLLED BEVERAGE CENTER | CUSTOM PANTRY STORAGE | MUDROOM CUSTOM STORAGE | DUAL MAIN FLOOR LAUNDRY | CATERING POWDER ROOM | SUN FILLED BREAKFAST ALCOVE | FIRESIDE KEEPING ROOM + LONG RANGE FAIRWAY VIEWS | MAIN LEVEL COVERED FIRESIDE VERANDA | 3 UPPER LEVEL EN-SUITE SECONDARY BEDROOMS + LAUNDRY | DUAL TERRACE LEVEL LOUNGES | TERRACE LEVEL FULLY EQUIPPED KITCHEN | TERRACE LEVEL GREAT ROOM | OPPORTUNITY TO EXPAND FOR WELLNESS + FITNESS ROOMS OR GOLF SIMULATOR | WHOLE HOME LOEWEN WINDOWS | WHOLE HOME CENTRAL VACUUM | TERRACE LEVEL COVERED VERANDA + DUAL STORAGE ROOMS | BLUE STONE PAVERS | ENHANCED TIMED LANDSCAPE LIGHTING | NEW ROOF + COPPER FLASHING | GENERAC GENERATOR | 3 SIDE ENTRY AUTO BAYS + EXPOXY FLOORS | LIFT SYSTEM COMPATIBLE | EXCLUSIVE + UNCOMPROMISED LIFESTYLE AWAITS IN THE RIVER CLUB
Property Details for 4595 Whitestone Way
- Subdivision ComplexThe River Club
- Architectural StyleEuropean
- ExteriorBalcony, Permeable Paving, Private Yard, Storage
- Num Of Garage Spaces3
- Parking FeaturesDriveway, Garage, Garage Faces Side, Kitchen Level, Level Driveway
- Property AttachedNo
- Waterfront FeaturesNone
LISTING UPDATED:
- StatusActive
- MLS #7534083
- Days on Site603
- Taxes$11,953 / year
- HOA Fees$5,950 / year
- MLS TypeResidential
- Year Built2006
- Lot Size1.06 Acres
- CountryGwinnett - GA
LISTING UPDATED:
- StatusActive
- MLS #7534083
- Days on Site603
- Taxes$11,953 / year
- HOA Fees$5,950 / year
- MLS TypeResidential
- Year Built2006
- Lot Size1.06 Acres
- CountryGwinnett - GA
Building Information for 4595 Whitestone Way
- StoriesThree Or More
- Year Built2006
- Lot Size1.0600 Acres
Payment Calculator
Term
Interest
Home Price
Down Payment
The Payment Calculator is for illustrative purposes only. Read More
Property Information for 4595 Whitestone Way
Summary
Location and General Information
- Community Features: Clubhouse, Country Club, Fitness Center, Gated, Golf, Homeowners Assoc, Near Trails/Greenway, Playground, Pool, Sidewalks, Street Lights, Tennis Court(s)
- Directions: PEACHTREE INDUSTRIAL NORTH LEFT ON MOORE RD | LEFT ON CRESCENT RIVER XING TO GUARD COTTAGE ON LEFT | RIGHT ONTO WHITESTONE WAY 4595 WHITESTONE WAY IS ON YOUR RIGHT | HEADING SOUTH ON PEACHTREE INDUSTRIAL TURN RIGHT ONTO MOORE RD | LEFT ON CRESCENT RIVER XING TO GUARD COTTAGE ON LEFT | RIGHT ONTO WHITESTONE WAY 4595 WHITESTONE WAY IS ON YOUR RIGHT
- View: Golf Course, Trees/Woods
- Coordinates: 34.070525,-84.094429
School Information
- Elementary School: Level Creek
- Middle School: North Gwinnett
- High School: North Gwinnett
Taxes and HOA Information
- Parcel Number: R7278 236
- Tax Year: 2024
- Association Fee Includes: Maintenance Grounds, Security
- Tax Legal Description: L371 BA RIVER CLUB PH 1
Virtual Tour
- Virtual Tour Link PP: https://www.propertypanorama.com/4595-Whitestone-Way-Suwanee-GA-30024/unbranded
Parking
- Open Parking: Yes
Interior and Exterior Features
Interior Features
- Cooling: Central Air, Humidity Control, Multi Units, Zoned
- Heating: Central, Natural Gas, Zoned
- Appliances: Dishwasher, Double Oven, Gas Range, Microwave, Range Hood, Refrigerator
- Basement: Daylight, Exterior Entry, Finished, Finished Bath, Interior Entry
- Fireplace Features: Basement, Gas Log, Great Room, Keeping Room, Outside, Stone
- Flooring: Carpet, Hardwood, Tile
- Interior Features: Beamed Ceilings, Cathedral Ceiling(s), Central Vacuum, Crown Molding, Double Vanity, High Ceilings 10 ft Lower, His and Hers Closets, Recessed Lighting, Sound System, Tray Ceiling(s), Vaulted Ceiling(s), Walk-In Closet(s)
- Levels/Stories: Three Or More
- Other Equipment: Dehumidifier, Irrigation Equipment
- Window Features: Aluminum Frames, Double Pane Windows, Wood Frames
- Kitchen Features: Breakfast Room, Cabinets Stain, Keeping Room, Kitchen Island, Pantry Walk-In, Stone Counters, Wine Rack, Other
- Master Bathroom Features: Separate His/Hers, Separate Tub/Shower, Whirlpool Tub, Other
- Foundation: Concrete Perimeter
- Main Bedrooms: 2
- Total Half Baths: 3
- Bathrooms Total Integer: 9
- Main Full Baths: 2
- Bathrooms Total Decimal: 7
Exterior Features
- Accessibility Features: None
- Construction Materials: Brick, Brick 4 Sides
- Fencing: None
- Horse Amenities: None
- Patio And Porch Features: Covered, Patio, Terrace
- Pool Features: None
- Road Surface Type: Asphalt, Paved
- Roof Type: Composition, Ridge Vents, Shingle
- Security Features: Carbon Monoxide Detector(s), Fire Alarm, Security Gate, Security Guard, Smoke Detector(s)
- Spa Features: Community
- Laundry Features: Laundry Room, Main Level, Upper Level, Other
- Pool Private: No
- Road Frontage Type: Private Road
- Other Structures: None
Property
Utilities
- Sewer: Public Sewer
- Utilities: Cable Available, Electricity Available, Natural Gas Available, Phone Available, Sewer Available, Underground Utilities, Water Available
- Water Source: Public
- Electric: Generator
Property and Assessments
- Home Warranty: No
- Property Condition: Resale
Green Features
- Green Energy Efficient: None
- Green Energy Generation: None
Lot Information
- Common Walls: No Common Walls
- Lot Features: Corner Lot, Front Yard, Landscaped, Level, Private
- Waterfront Footage: None
Rental
Rent Information
- Land Lease: No
- Occupant Types: Vacant
Public Records for 4595 Whitestone Way
Tax Record
- 2024$11,953.00 ($996.08 / month)
Home Facts
- Beds6
- Baths6
- Total Finished SqFt11,812 SqFt
- StoriesThree Or More
- Lot Size1.0600 Acres
- StyleSingle Family Residence
- Year Built2006
- APNR7278 236
- CountyGwinnett - GA
- Fireplaces5




