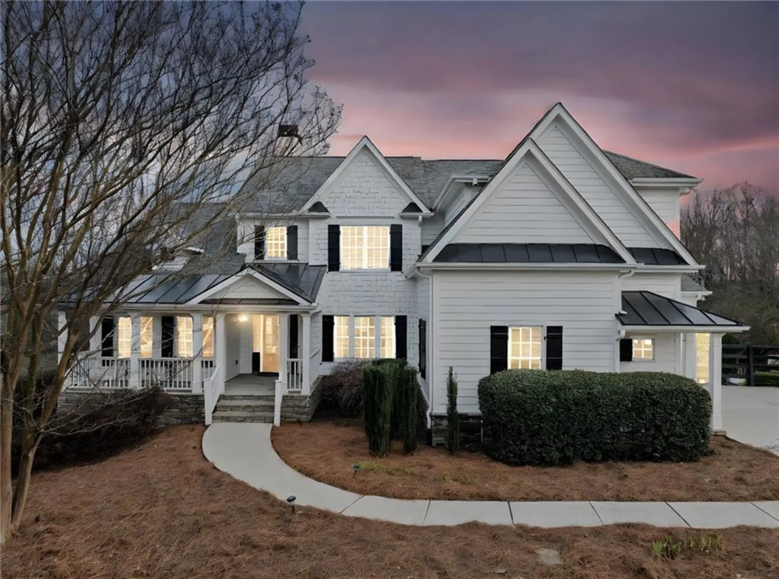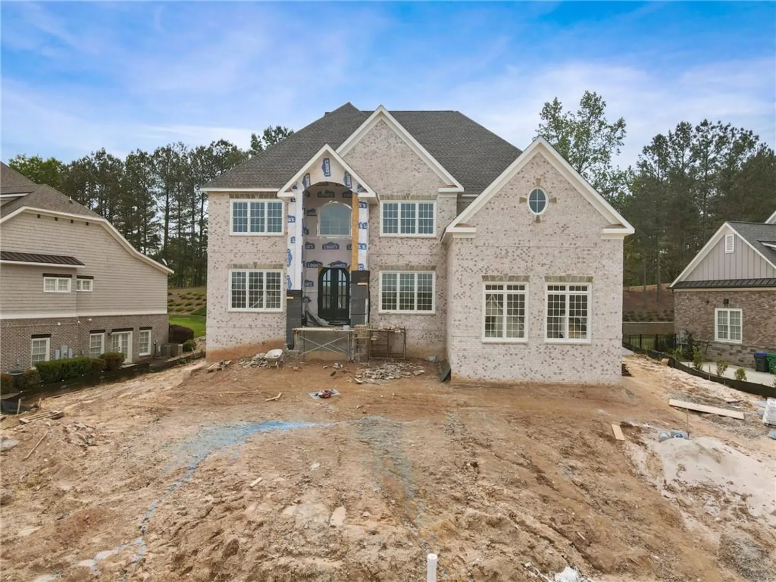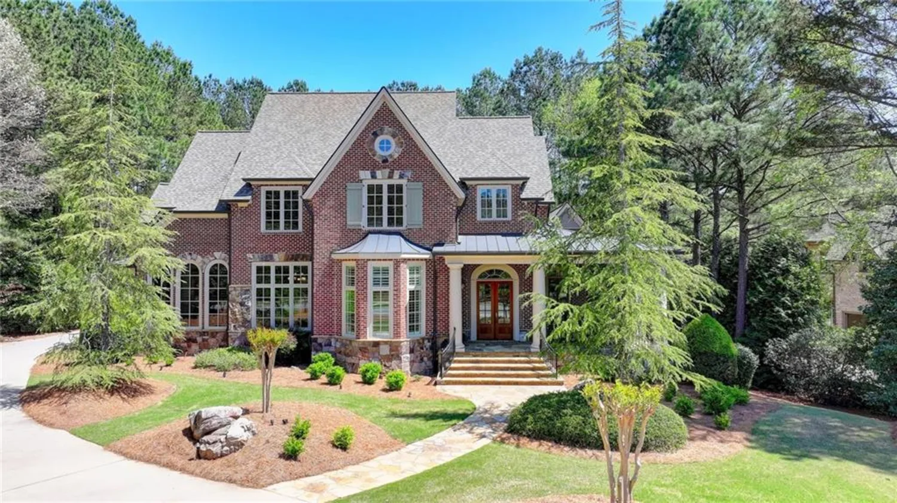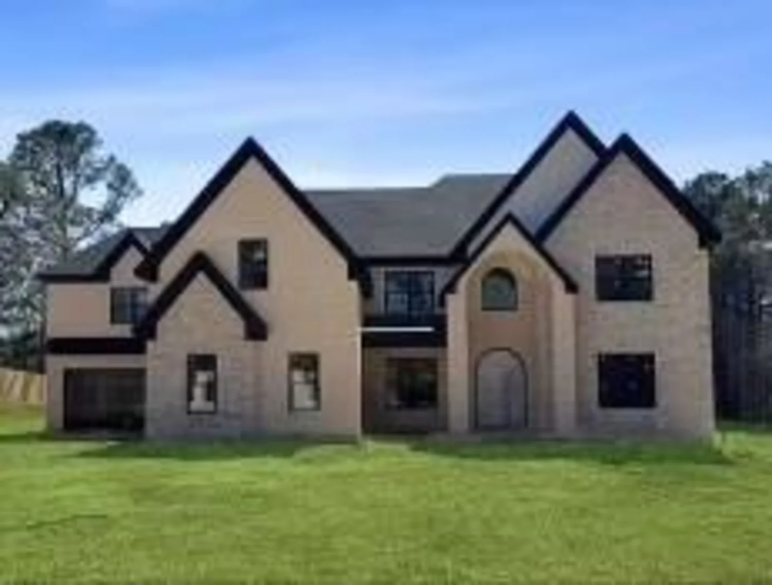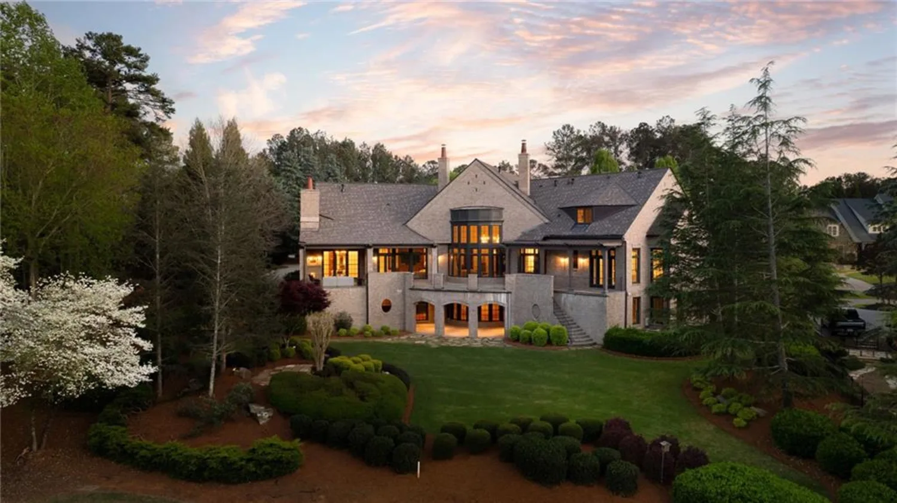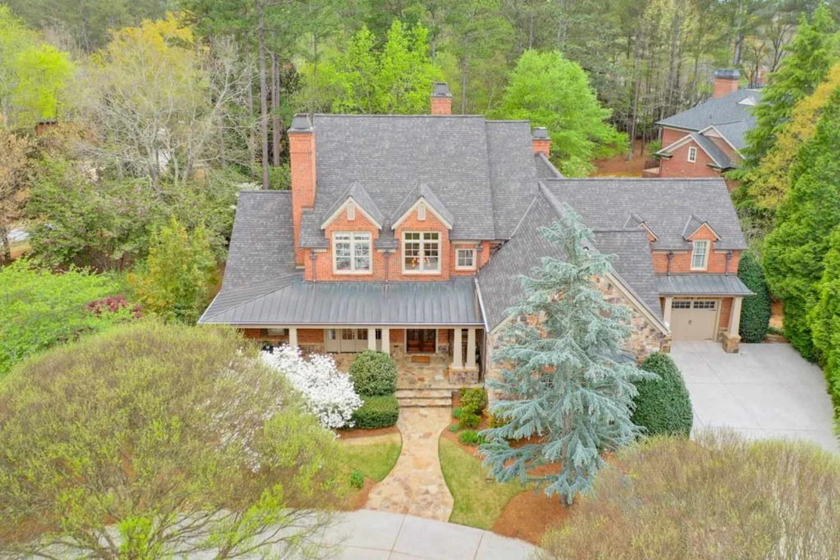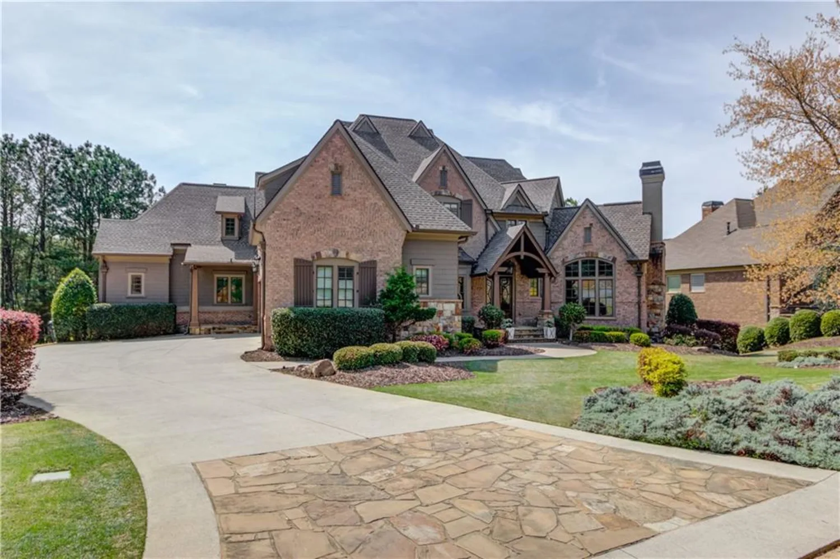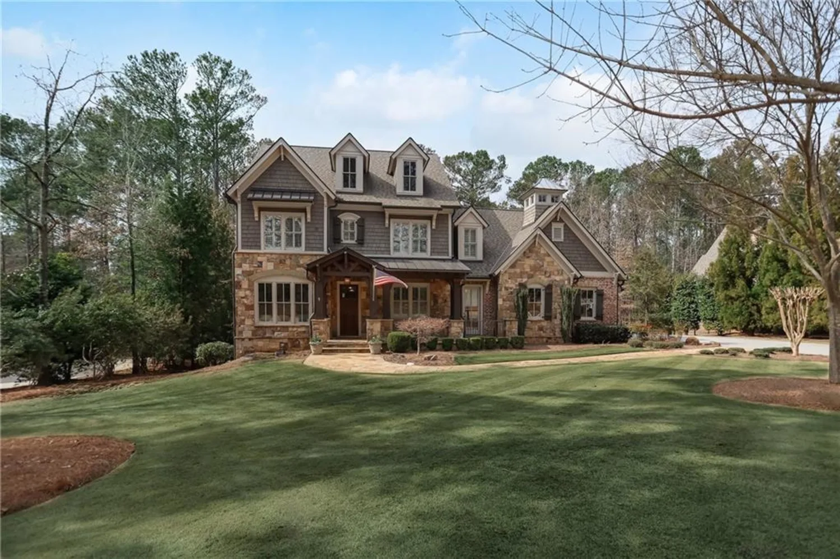811 flathead passSuwanee, GA 30024
811 flathead passSuwanee, GA 30024
Description
UNDER CONTRACT Nestled within the prestigious, guard-gated enclave of The River Club, this magnificent 10,213-square-foot residence at 811 Flathead Pass epitomizes luxury living in one of Georgia’s most coveted communities. The River Club offers an unparalleled lifestyle with world-class amenities, including a Greg Norman-designed 18-hole golf course, a state-of-the-art fitness center, an elegant clubhouse with fine dining, multiple pools, tennis courts, and scenic trails along the Chattahoochee River. Ideally located in Suwanee, this exclusive community blends serene privacy with convenient access to Atlanta’s vibrant urban offerings, top-rated schools, and premier shopping and dining. This architectural masterpiece exudes timeless elegance with striking curb appeal, accentuated by charming gas lanterns that envelop the exterior in a warm glow. Boasting 7 bedrooms, 7 bathrooms, and 2 half baths, the home is designed for grand entertaining and intimate family moments alike. The fully finished terrace level adds versatile living space, perfect for recreation, home theater, or wellness retreats. A standout feature is the detached guest cottage above the carriage house, complete with a full kitchen, bedroom, and bathroom—ideal for multigenerational living or hosting visitors in style. The newly renovated high-end kitchen is a chef’s dream, featuring top-tier appliances, custom cabinetry, and sophisticated finishes. The reimagined primary suite is a private sanctuary, offering elevator access to a two-level oversized closet that redefines luxury. Step outside to the new English garden, a tranquil oasis for relaxation and al fresco gatherings. Additional highlights include a 6-car motor court, a full-home backup generator for seamless comfort, and meticulous craftsmanship throughout. This estate is more than a home—it’s a lifestyle, offering unmatched elegance and exclusivity in The River Club’s premier setting. Schedule your private tour today to experience the pinnacle of Suwanee living at 811 Flathead Pass.
Property Details for 811 FLATHEAD Pass
- Subdivision ComplexThe River Club
- Architectural StyleEuropean
- ExteriorLighting, Private Yard
- Num Of Garage Spaces6
- Num Of Parking Spaces1
- Parking FeaturesGarage
- Property AttachedNo
- Waterfront FeaturesNone
LISTING UPDATED:
- StatusPending
- MLS #7559188
- Days on Site0
- Taxes$31,576 / year
- HOA Fees$5,950 / year
- MLS TypeResidential
- Year Built2003
- Lot Size0.96 Acres
- CountryGwinnett - GA
LISTING UPDATED:
- StatusPending
- MLS #7559188
- Days on Site0
- Taxes$31,576 / year
- HOA Fees$5,950 / year
- MLS TypeResidential
- Year Built2003
- Lot Size0.96 Acres
- CountryGwinnett - GA
Building Information for 811 FLATHEAD Pass
- StoriesThree Or More
- Year Built2003
- Lot Size0.9600 Acres
Payment Calculator
Term
Interest
Home Price
Down Payment
The Payment Calculator is for illustrative purposes only. Read More
Property Information for 811 FLATHEAD Pass
Summary
Location and General Information
- Community Features: Clubhouse, Country Club, Gated, Homeowners Assoc, Guest Suite, Fitness Center
- Directions: Moore Rd to Crescent River Crossing.
- View: Trees/Woods
- Coordinates: 34.066591,-84.095327
School Information
- Elementary School: Level Creek
- Middle School: North Gwinnett
- High School: North Gwinnett
Taxes and HOA Information
- Tax Year: 2023
- Tax Legal Description: L46 BA RIVER CLUB PH 1
Virtual Tour
- Virtual Tour Link PP: https://www.propertypanorama.com/811-FLATHEAD-Pass-Suwanee-GA-30024/unbranded
Parking
- Open Parking: No
Interior and Exterior Features
Interior Features
- Cooling: Central Air
- Heating: Central
- Appliances: Dishwasher, Gas Range
- Basement: Daylight, Full, Finished, Walk-Out Access
- Fireplace Features: Basement, Great Room, Master Bedroom
- Flooring: Hardwood, Carpet
- Interior Features: Crown Molding
- Levels/Stories: Three Or More
- Other Equipment: Generator
- Window Features: Double Pane Windows
- Kitchen Features: Kitchen Island, Pantry Walk-In, View to Family Room
- Master Bathroom Features: Double Vanity, Vaulted Ceiling(s)
- Foundation: Concrete Perimeter
- Main Bedrooms: 1
- Total Half Baths: 2
- Bathrooms Total Integer: 9
- Main Full Baths: 1
- Bathrooms Total Decimal: 8
Exterior Features
- Accessibility Features: Accessible Bedroom
- Construction Materials: Stucco, Brick
- Fencing: Fenced
- Horse Amenities: None
- Patio And Porch Features: Covered
- Pool Features: None
- Road Surface Type: Asphalt
- Roof Type: Shingle
- Security Features: Carbon Monoxide Detector(s), Security Guard, Security Gate
- Spa Features: Community
- Laundry Features: Main Level
- Pool Private: No
- Road Frontage Type: Private Road
- Other Structures: Carriage House, Garage(s), Guest House
Property
Utilities
- Sewer: Public Sewer
- Utilities: Cable Available
- Water Source: Public
- Electric: 220 Volts
Property and Assessments
- Home Warranty: No
- Property Condition: Resale
Green Features
- Green Energy Efficient: Lighting
- Green Energy Generation: None
Lot Information
- Common Walls: No Common Walls
- Lot Features: Cul-De-Sac
- Waterfront Footage: None
Rental
Rent Information
- Land Lease: No
- Occupant Types: Owner
Public Records for 811 FLATHEAD Pass
Tax Record
- 2023$31,576.00 ($2,631.33 / month)
Home Facts
- Beds7
- Baths7
- Total Finished SqFt10,213 SqFt
- Below Grade Finished4,097 SqFt
- StoriesThree Or More
- Lot Size0.9600 Acres
- StyleSingle Family Residence
- Year Built2003
- CountyGwinnett - GA
- Fireplaces3




