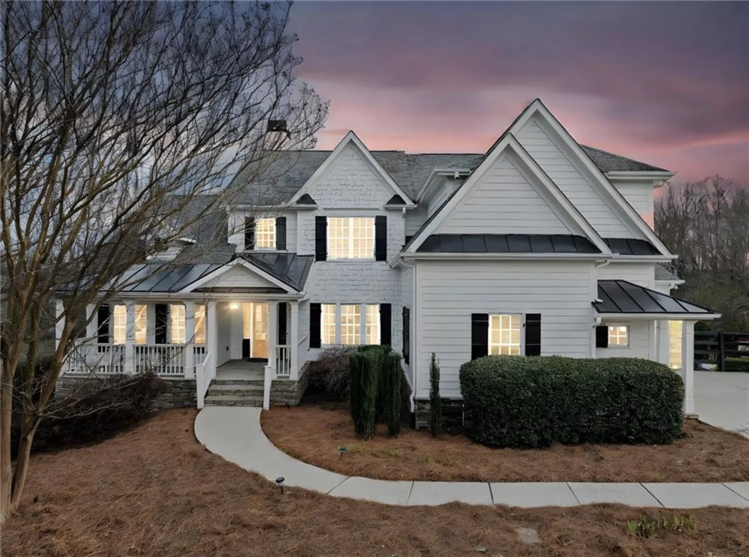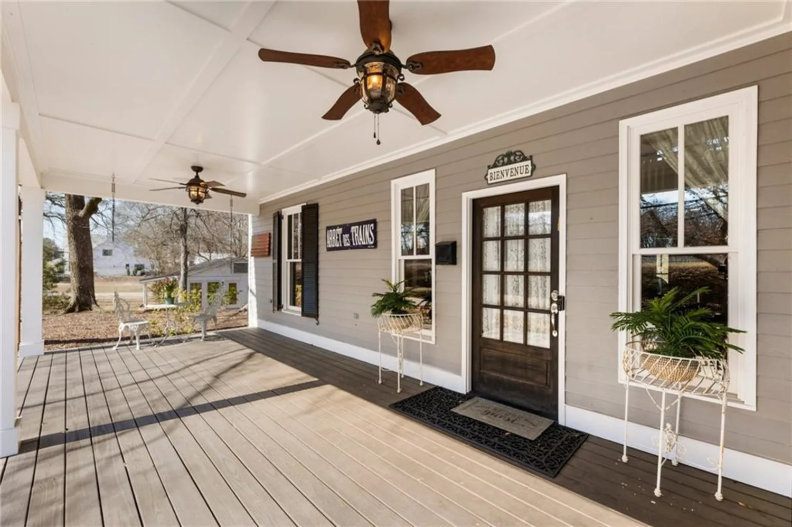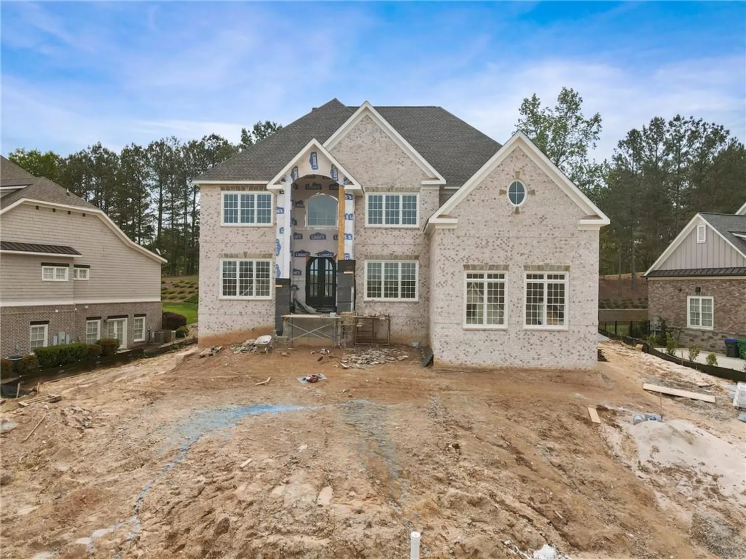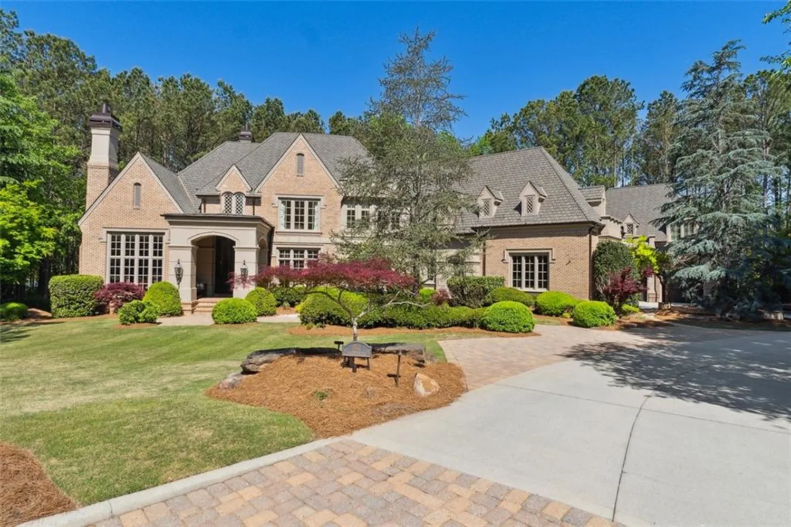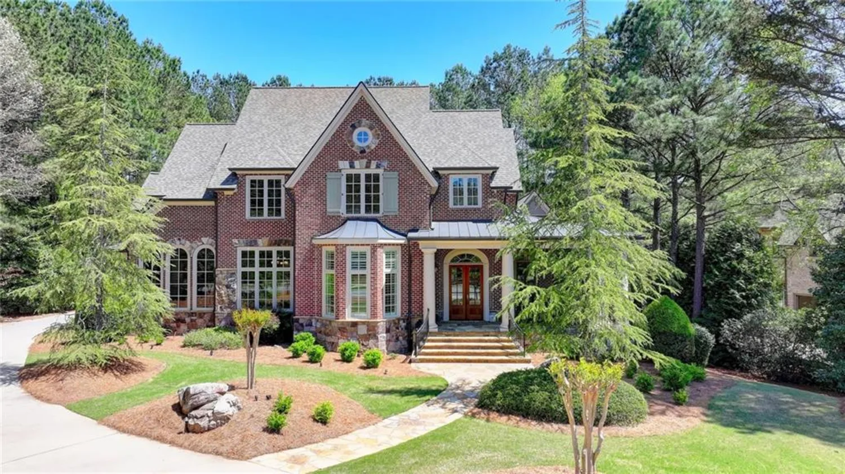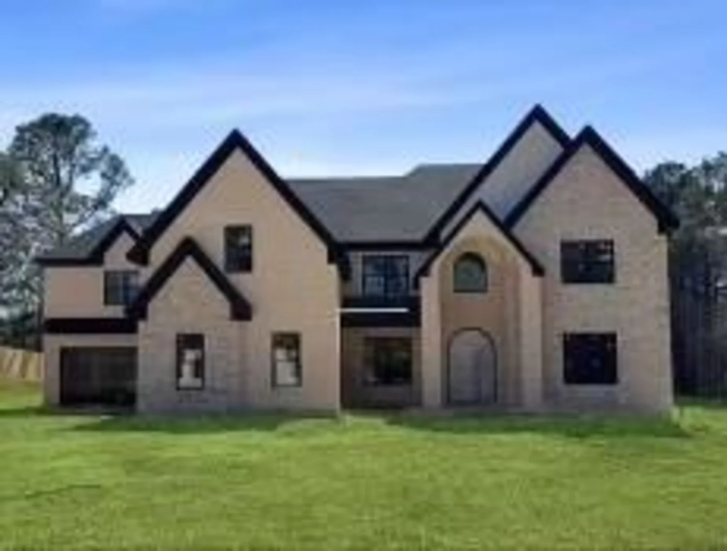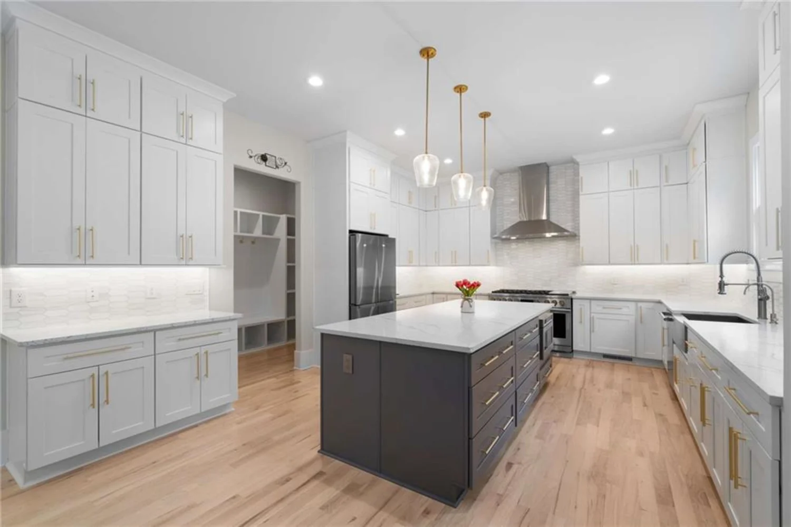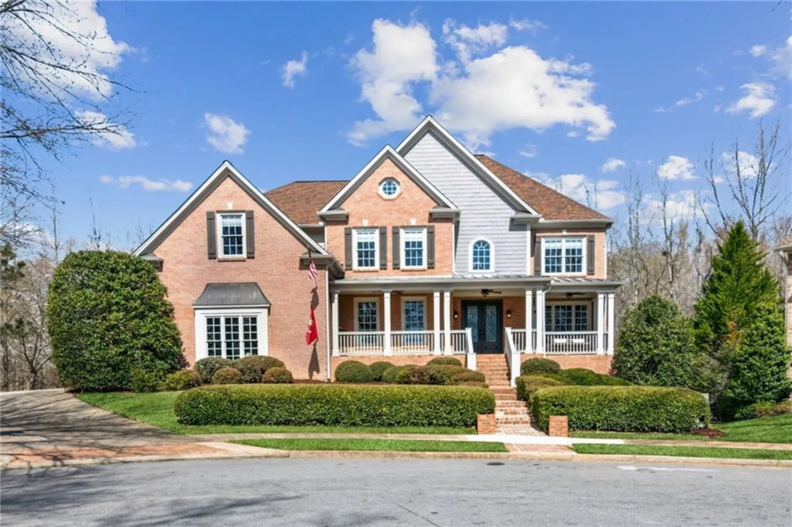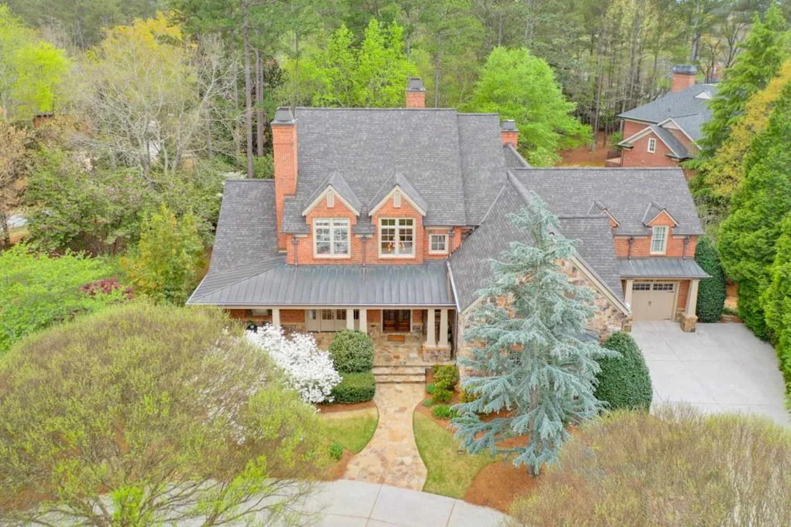5394 brendlynn driveSuwanee, GA 30024
5394 brendlynn driveSuwanee, GA 30024
Description
EXPERIENCE UNPARALLELED LUXURY IN THIS GRAND SIX-BEDROOM, EIGHT-BATH STATELY HOME, SPANNING OVER 10,000 SQ.FT. PERFECTLY POSITIONED ON A RARE, LEVEL LOT ALONG THE 17TH TEE OF AWARD-WINNING GOLF COURSE IN EDINBURGH. Designed for the most discerning buyer, this custom-built masterpiece offers breathtaking views of Jack Nicklaus signature-designed Bears Best golf course with resort-style amenities. Elevating the style and functionality, you will find over $100K in recent renovations including newly painted ceilings, walls and trim throughout, replacement of carpets with hardwoods, lighting, kitchen and baths. Enter through a grand double door entrance boasting a stunning crystal chandelier, an elegantly curved staircase and architectural details. The gourmet kitchen boasts custom cabinetry, walk-in pantry and view to the grand vaulted ceiling family room. Step outside onto one of the spacious patios and enjoy evening cocktails while watching golfers take their best shot. The main level owners suite is a luxurious retreat, with a stately fireplace flanked with sprawling bookcases and uninterrupted views of the manicured greens. A private study featuring a striking stone fireplace is complimented by a rich wood vaulted ceiling. An elegantly updated powder room and laundry room and a well-appointed secondary bedroom, completes the main floor with a spacious walk-in closet and private en-suite bath- perfect for guests or family members. The upper level of this stunning home features two expansive bedrooms, each with its own beautifully renovated en-suite bath, hardwood flooring and generous walk-in closets, a versatile loft with endless possibilities for media, lounge, playroom or office, and a laundry room with half bath for ultimate convenience. Whether hosting celebrations, family functions or an intimate evening, the terrace level offers the perfect space with a full bar, spacious game room, wine room, private media room and two additional bedrooms (one currently used for home fitness) with private guest accommodations. Edinburgh is home to extraordinary amenities, including an Olympic-size pool, water slide, playground, tennis & basketball courts, fitness center and clubhouse. Just moments away from Suwanee Town Center, Lake Lanier, dining, shopping and entertainment. Experience extraordinary living and elegance in this one-of-a-kind home in a prime Suwanee location.
Property Details for 5394 Brendlynn Drive
- Subdivision ComplexEdinburgh
- Architectural StyleColonial
- ExteriorLighting, Private Entrance, Rain Gutters, Balcony
- Num Of Garage Spaces3
- Num Of Parking Spaces3
- Parking FeaturesGarage Door Opener, Attached, Garage
- Property AttachedNo
- Waterfront FeaturesNone
LISTING UPDATED:
- StatusActive Under Contract
- MLS #7552398
- Days on Site6
- Taxes$14,304 / year
- HOA Fees$2,600 / year
- MLS TypeResidential
- Year Built2005
- Lot Size0.46 Acres
- CountryGwinnett - GA
LISTING UPDATED:
- StatusActive Under Contract
- MLS #7552398
- Days on Site6
- Taxes$14,304 / year
- HOA Fees$2,600 / year
- MLS TypeResidential
- Year Built2005
- Lot Size0.46 Acres
- CountryGwinnett - GA
Building Information for 5394 Brendlynn Drive
- StoriesThree Or More
- Year Built2005
- Lot Size0.4600 Acres
Payment Calculator
Term
Interest
Home Price
Down Payment
The Payment Calculator is for illustrative purposes only. Read More
Property Information for 5394 Brendlynn Drive
Summary
Location and General Information
- Community Features: Clubhouse, Meeting Room, Gated, Homeowners Assoc, Near Trails/Greenway, Pickleball, Fitness Center, Playground, Pool, Sidewalks, Swim Team, Tennis Court(s)
- Directions: I-85 North to exit 111, turn left on Lawrenceville Suwanee Rd approx. 6 miles, left on Johnson Rd, straight approximately 1/2 mile to gate, stay on Aldeburgh Dr, turn right at Clubhouse onto Brendlynn Dr., 2nd driveway on left.
- View: Golf Course
- Coordinates: 34.087924,-84.103674
School Information
- Elementary School: Riverside - Gwinnett
- Middle School: North Gwinnett
- High School: North Gwinnett
Taxes and HOA Information
- Parcel Number: R7316 001
- Tax Year: 2023
- Association Fee Includes: Door person, Maintenance Structure, Maintenance Grounds, Reserve Fund, Security, Swim, Tennis
- Tax Legal Description: All that tract or parcel of land lying and being in Land Lot 316 of the 7th district, Gwinnett County, Georgia, being Lot 238, Block A, Edinburgh Subdivision, Unit 11, as per plat Book 107, Page 198 and revised plat recorded in Plat Book 118, page 134, Georgia records.
Virtual Tour
- Virtual Tour Link PP: https://www.propertypanorama.com/5394-Brendlynn-Drive-Suwanee-GA-30024/unbranded
Parking
- Open Parking: No
Interior and Exterior Features
Interior Features
- Cooling: Central Air, Zoned, Electric, Ceiling Fan(s)
- Heating: Central, Electric, Zoned
- Appliances: Dishwasher, Double Oven, Disposal, Refrigerator, Gas Range, Range Hood, Microwave
- Basement: Daylight, Finished Bath, Finished, Walk-Out Access
- Fireplace Features: Brick, Great Room, Master Bedroom, Stone
- Flooring: Ceramic Tile, Hardwood
- Interior Features: High Ceilings 10 ft Main, Entrance Foyer 2 Story, Bookcases, Cathedral Ceiling(s), Crown Molding, Coffered Ceiling(s)
- Levels/Stories: Three Or More
- Other Equipment: Home Theater, Irrigation Equipment
- Window Features: Double Pane Windows, Window Treatments
- Kitchen Features: Breakfast Bar, Cabinets White, Pantry Walk-In, View to Family Room
- Master Bathroom Features: Double Vanity, Separate His/Hers, Separate Tub/Shower
- Foundation: Concrete Perimeter
- Main Bedrooms: 2
- Total Half Baths: 3
- Bathrooms Total Integer: 8
- Main Full Baths: 2
- Bathrooms Total Decimal: 6
Exterior Features
- Accessibility Features: None
- Construction Materials: Brick 4 Sides
- Fencing: Back Yard, Wrought Iron
- Horse Amenities: None
- Patio And Porch Features: Covered, Deck, Terrace
- Pool Features: None
- Road Surface Type: Paved
- Roof Type: Composition
- Security Features: Security Gate, Security Guard, Carbon Monoxide Detector(s), Smoke Detector(s)
- Spa Features: Community
- Laundry Features: Laundry Room, Main Level, Upper Level, Sink
- Pool Private: No
- Road Frontage Type: Private Road
- Other Structures: None
Property
Utilities
- Sewer: Public Sewer
- Utilities: Cable Available, Electricity Available, Natural Gas Available, Phone Available, Sewer Available, Underground Utilities, Water Available
- Water Source: Public
- Electric: None
Property and Assessments
- Home Warranty: No
- Property Condition: Resale
Green Features
- Green Energy Efficient: None
- Green Energy Generation: None
Lot Information
- Above Grade Finished Area: 10985
- Common Walls: No Common Walls
- Lot Features: Level, Landscaped, Sprinklers In Front, Sprinklers In Rear
- Waterfront Footage: None
Rental
Rent Information
- Land Lease: No
- Occupant Types: Owner
Public Records for 5394 Brendlynn Drive
Tax Record
- 2023$14,304.00 ($1,192.00 / month)
Home Facts
- Beds6
- Baths5
- Total Finished SqFt10,985 SqFt
- Above Grade Finished10,985 SqFt
- StoriesThree Or More
- Lot Size0.4600 Acres
- StyleSingle Family Residence
- Year Built2005
- APNR7316 001
- CountyGwinnett - GA
- Fireplaces5




