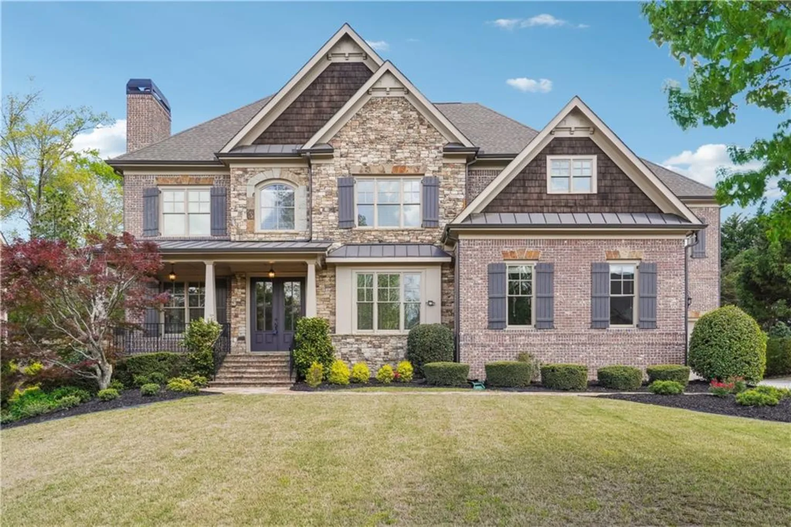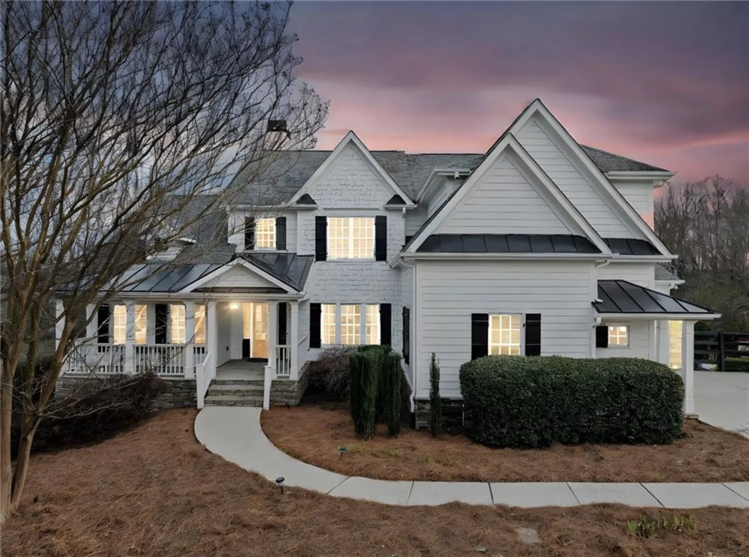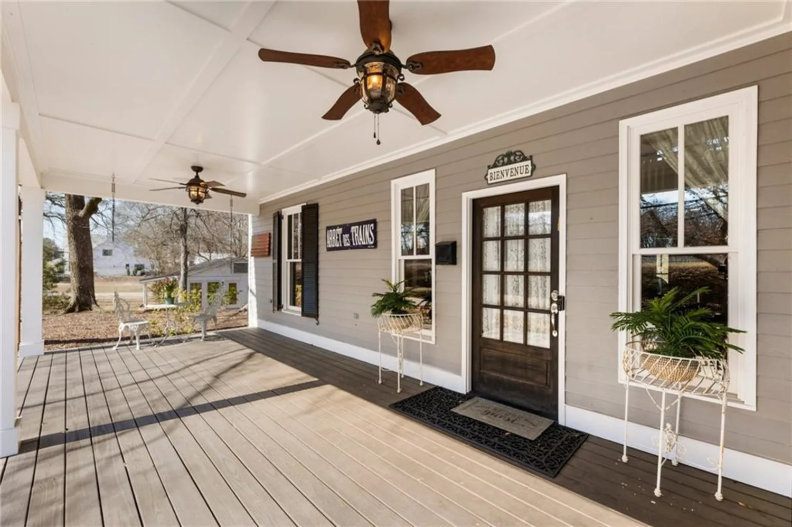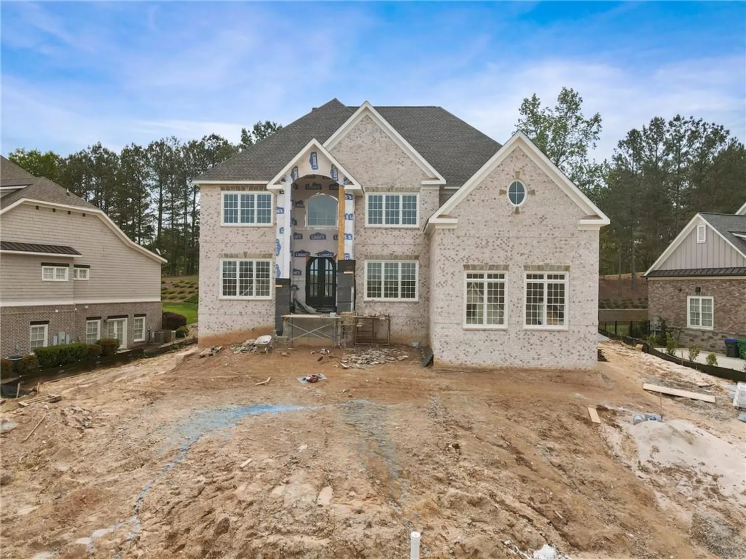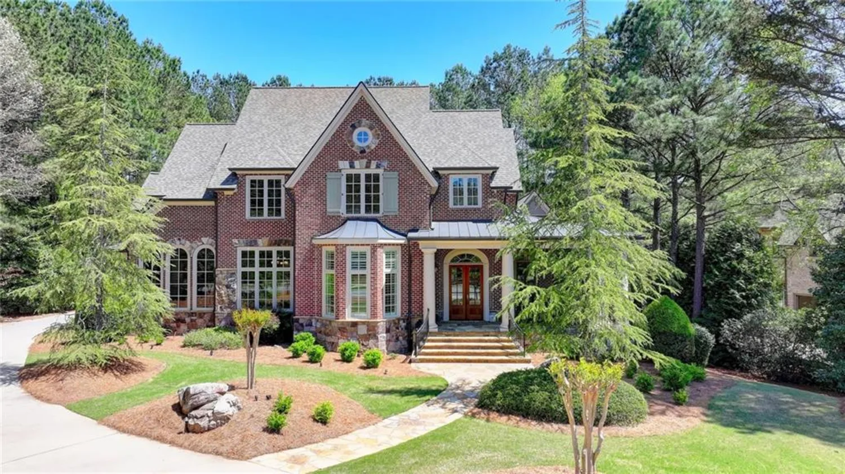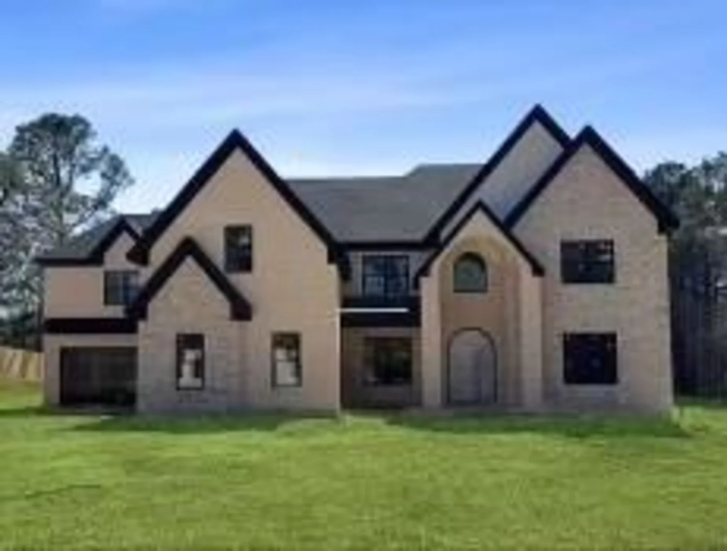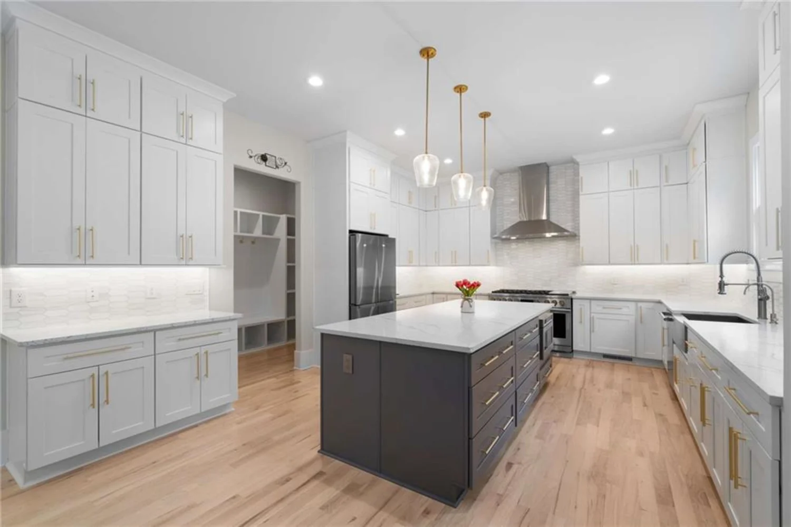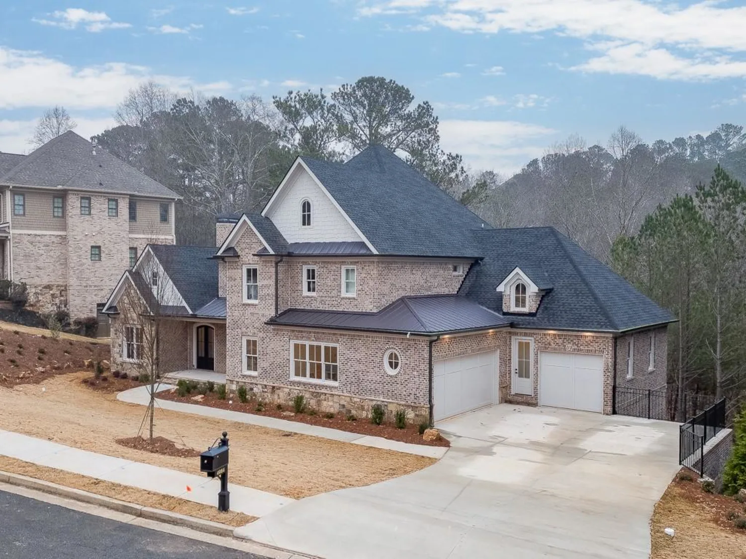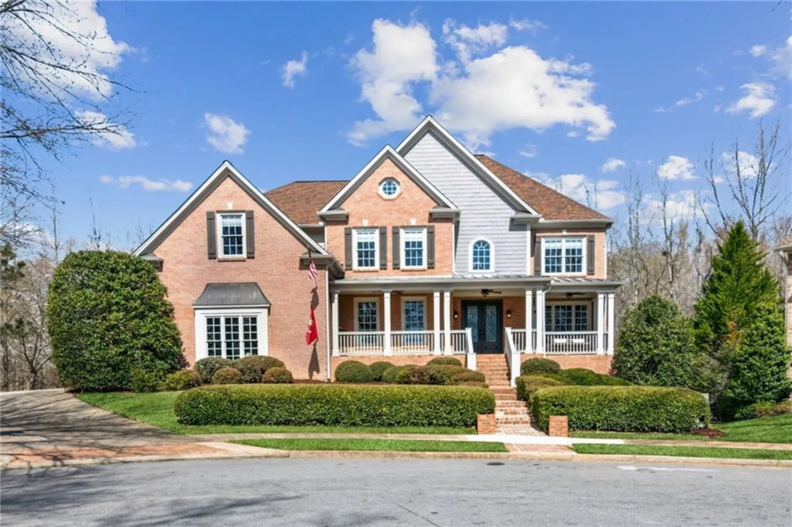800 flathead passSuwanee, GA 30024
800 flathead passSuwanee, GA 30024
Description
Welcome to the beauty and prestige of The River Club where your new home at 800 Flathead Pass awaits. This beauty of a home straddles the corner of a double cul-de-sac and greets you with lush landscaping lovingly tended to over the years with full trees and plentiful perennials. As you park on the circular driveway and walk up to the house, you will notice a wonderfully large front porch that is waiting for your seating of choice. Now enter the front door and behold the two story foyer from where you will be able to view a stunning wood paneled office, the open formal living room and past that to the four seasons room where you will feel like you are in the trees. Walk on in, past the main entry to find the formal dining area and the main level primary bedroom and bathroom. The calming primary retreat is amazing with the many windows overlooking the wooded backyard and plentiful space for a seating area. The heated floors and the steam shower in the primary bathroom will further add to your sense of peace and relaxation. On the opposite side of the main level you will discover the two story chefs kitchen complete with high end appliances such as Sub Zero, Wolf and Miele, eye catching custom wood beams and a continued view of the keeping room and informal dining area. The main level boasts multiples fireplaces, two half baths, a laundry suite and an expansive back mudroom that leads to your three garage spaces. You will be able to access the second level of the home by either a front or back staircase where you will find a fun and fabulous loft area, 4 generously sized bedrooms with en suite baths as well as a 5th room that has a closet and windows for you to do with what you will; another bedroom, a playroom, a craft room? The possibilities are endless. The roof and water heaters are newer and the entire exterior and interior of the house is freshly painted. On the terrace level you will find an "unfinished" daylight basement that already has an HVAC, can lights and a fireplace installed! Half of the expense of completing your terrace level has been taken care of by the current homeowners - now you just need to finish it out with your personal touches, add your pool to the flat backyard and you'll be living in paradise. Welcome Home!
Property Details for 800 FLATHEAD Pass
- Subdivision ComplexThe River Club
- Architectural StyleTraditional
- ExteriorRain Gutters
- Num Of Garage Spaces3
- Num Of Parking Spaces3
- Parking FeaturesGarage Door Opener, Driveway, Garage, Level Driveway, Kitchen Level
- Property AttachedNo
- Waterfront FeaturesNone
LISTING UPDATED:
- StatusActive Under Contract
- MLS #7552221
- Days on Site3
- Taxes$16,783 / year
- HOA Fees$5,950 / month
- MLS TypeResidential
- Year Built2004
- Lot Size0.81 Acres
- CountryGwinnett - GA
LISTING UPDATED:
- StatusActive Under Contract
- MLS #7552221
- Days on Site3
- Taxes$16,783 / year
- HOA Fees$5,950 / month
- MLS TypeResidential
- Year Built2004
- Lot Size0.81 Acres
- CountryGwinnett - GA
Building Information for 800 FLATHEAD Pass
- StoriesThree Or More
- Year Built2004
- Lot Size0.8100 Acres
Payment Calculator
Term
Interest
Home Price
Down Payment
The Payment Calculator is for illustrative purposes only. Read More
Property Information for 800 FLATHEAD Pass
Summary
Location and General Information
- Community Features: Clubhouse, Country Club, Fitness Center, Gated, Golf, Homeowners Assoc, Near Trails/Greenway, Pickleball, Playground, Pool, Restaurant, Sidewalks
- Directions: **Google maps use 800 Flat Head Pass. **Other apps use 800 Flathead Pass. Peachtree Industrial North from Atlanta to Moore Road, turn left. Turn left onto Crescent River Xing, veer left to the greeters cottage. Continue to Whitestone Way, turn left. House will be at the corner of Whitestone Way and Flathead Pass
- View: Neighborhood
- Coordinates: 34.06614,-84.094423
School Information
- Elementary School: Level Creek
- Middle School: North Gwinnett
- High School: North Gwinnett
Taxes and HOA Information
- Parcel Number: R7278 219
- Tax Year: 2024
- Tax Legal Description: lot 43, block A, The River Club Subdivision, Phase 1, as per plat recorded in plat book 95, page 135, gwinnett county, georgia
- Tax Lot: 43
Virtual Tour
Parking
- Open Parking: Yes
Interior and Exterior Features
Interior Features
- Cooling: Central Air, Electric
- Heating: Central, Natural Gas
- Appliances: Double Oven, Dishwasher, Dryer, Disposal, Refrigerator, Gas Water Heater, Gas Cooktop, Microwave, Electric Oven, Range Hood, Self Cleaning Oven, Washer
- Basement: Bath/Stubbed, Daylight, Exterior Entry, Interior Entry, Walk-Out Access
- Fireplace Features: Basement, Double Sided, Family Room, Factory Built, Gas Starter
- Flooring: Carpet, Ceramic Tile, Hardwood, Painted/Stained
- Interior Features: High Ceilings 10 ft Main, Entrance Foyer 2 Story, High Ceilings 9 ft Upper, Central Vacuum, Crown Molding, Double Vanity, Disappearing Attic Stairs, High Speed Internet, Entrance Foyer, Beamed Ceilings, Permanent Attic Stairs, Walk-In Closet(s)
- Levels/Stories: Three Or More
- Other Equipment: Irrigation Equipment
- Window Features: Double Pane Windows, Shutters
- Kitchen Features: Cabinets Stain, Keeping Room, Kitchen Island, Pantry Walk-In, Solid Surface Counters
- Master Bathroom Features: Double Vanity, Separate Tub/Shower, Soaking Tub, Vaulted Ceiling(s)
- Foundation: Concrete Perimeter
- Main Bedrooms: 1
- Total Half Baths: 2
- Bathrooms Total Integer: 7
- Main Full Baths: 1
- Bathrooms Total Decimal: 6
Exterior Features
- Accessibility Features: None
- Construction Materials: Brick 4 Sides, Stone
- Fencing: None
- Horse Amenities: None
- Patio And Porch Features: Rear Porch
- Pool Features: None
- Road Surface Type: Asphalt
- Roof Type: Composition
- Security Features: Carbon Monoxide Detector(s), Fire Alarm, Security Gate, Security Guard, Key Card Entry, Smoke Detector(s)
- Spa Features: None
- Laundry Features: Laundry Chute, Laundry Room, Main Level, Mud Room
- Pool Private: No
- Road Frontage Type: Private Road
- Other Structures: None
Property
Utilities
- Sewer: Public Sewer
- Utilities: Cable Available, Electricity Available, Natural Gas Available, Phone Available, Sewer Available, Underground Utilities, Water Available
- Water Source: Public
- Electric: 110 Volts
Property and Assessments
- Home Warranty: No
- Property Condition: Resale
Green Features
- Green Energy Efficient: None
- Green Energy Generation: None
Lot Information
- Above Grade Finished Area: 5920
- Common Walls: No Common Walls
- Lot Features: Back Yard, Cul-De-Sac, Landscaped, Sprinklers In Front, Sprinklers In Rear
- Waterfront Footage: None
Rental
Rent Information
- Land Lease: No
- Occupant Types: Owner
Public Records for 800 FLATHEAD Pass
Tax Record
- 2024$16,783.00 ($1,398.58 / month)
Home Facts
- Beds5
- Baths5
- Total Finished SqFt5,920 SqFt
- Above Grade Finished5,920 SqFt
- StoriesThree Or More
- Lot Size0.8100 Acres
- StyleSingle Family Residence
- Year Built2004
- APNR7278 219
- CountyGwinnett - GA
- Fireplaces4




