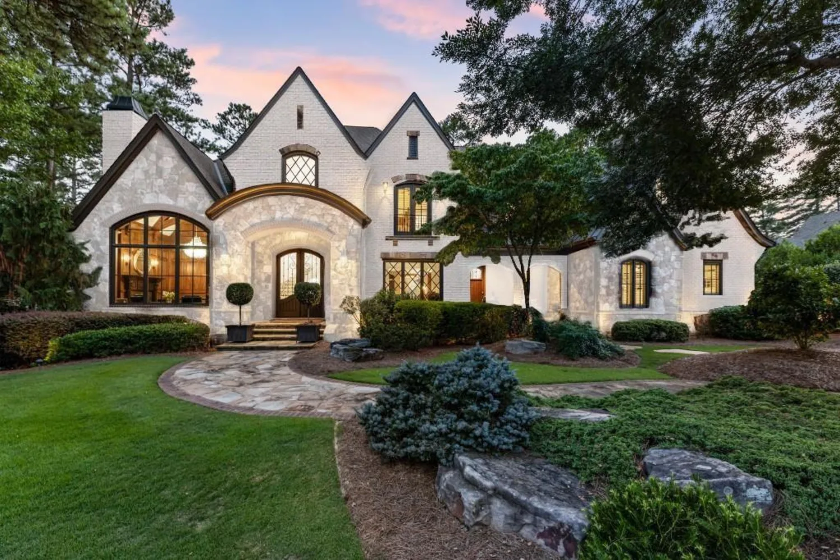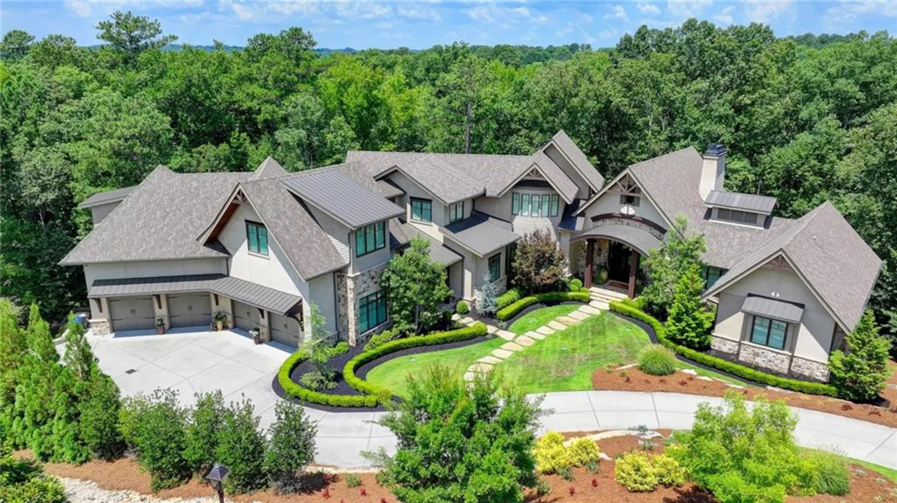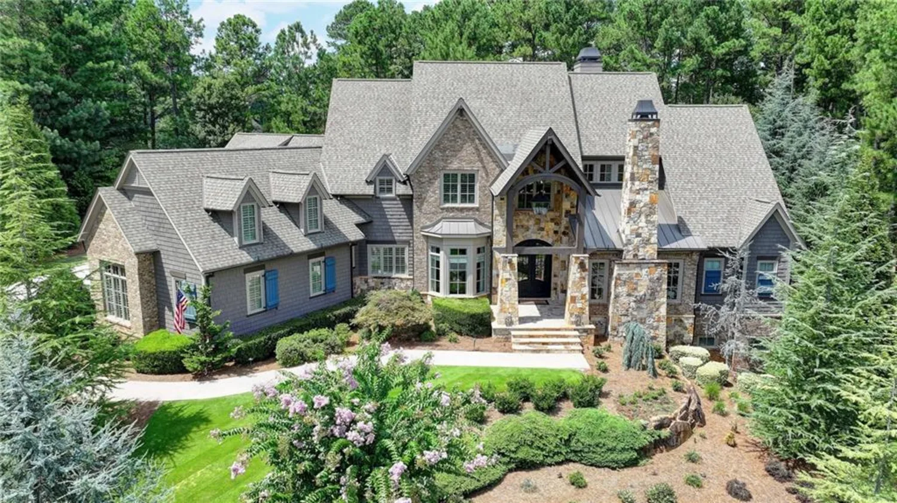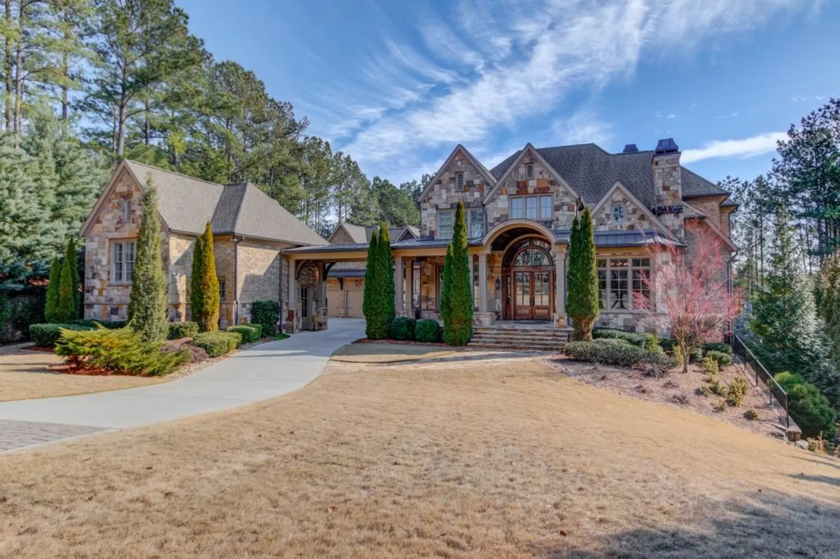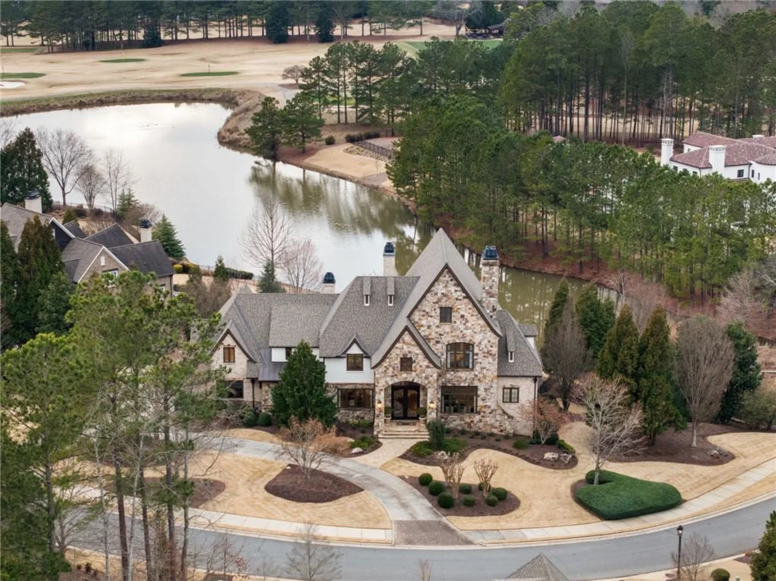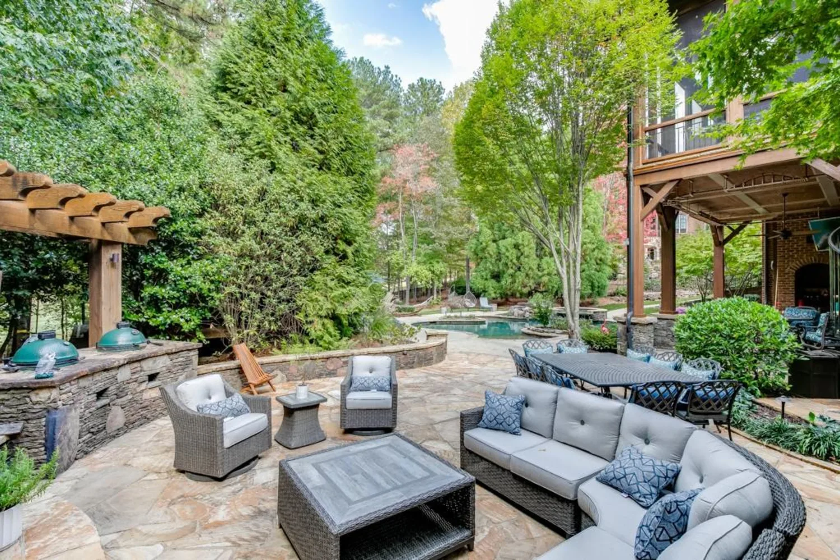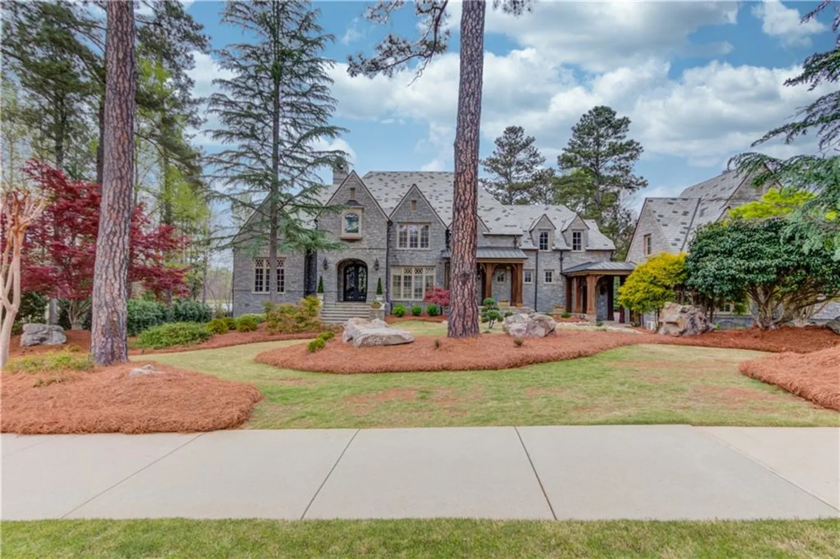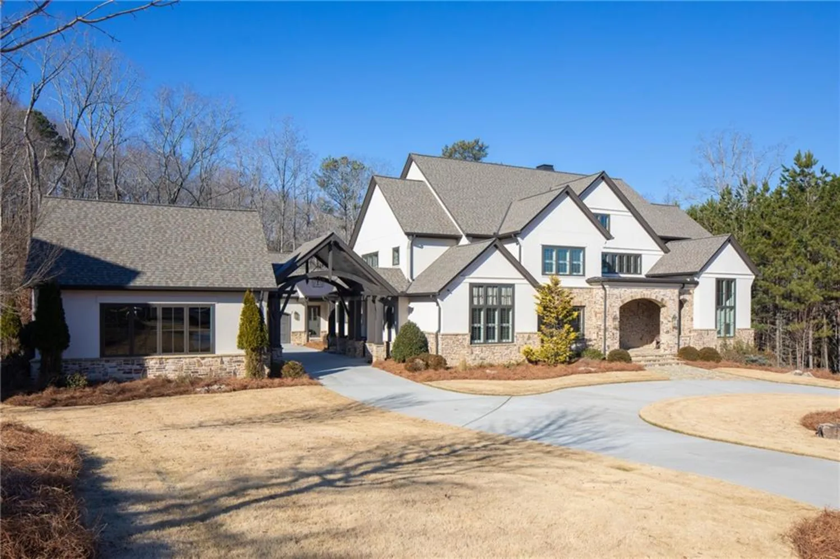923 little darby laneSuwanee, GA 30024
923 little darby laneSuwanee, GA 30024
Description
This 6-bedroom, 7.5-bath estate, fully renovated to perfection, is a true showcase of luxury and high-end finishes. Situated on a professionally landscaped lot, the property features a saltwater pool, double spa, and expansive outdoor living spaces offering unmatched craftsmanship and attention to detail. The main level opens with a grand entrance, featuring a circular driveway and double iron and glass doors. Inside, the main floor is highlighted by the owner's suite with a private balcony, a spa-like bath with Bianco Carrara marble, and a custom closet with marble countertops. The two-story living room, with a stone fireplace, flows into a gourmet kitchen outfitted with honed Carrara marble countertops top-tier appliances, and hidden pantry. Imagine cozy evenings by the gas fireplace on the screened-in porch or hosting intimate outdoor dinners in this serene setting. Additional exceptional features on the first floor include a custom wine cellar, Genesis elevator, dog shower, and a spacious, well-appointed laundry room. The second level boasts a second owner's suite with a versatile study/teen or in-law living area equipped with a microwave and ice maker. This floor also includes a junior owner's suite, two additional bedrooms with en-suite baths, and a secondary laundry room, ensuring effortless living for family or guests. Designed with entertainment in mind, the terrace level is a destination in itself, featuring a state-of-the-art home theater, billiards area, game room, and private spa. A third laundry room and a well-equipped kitchen ensure effortless hosting, while the en-suite bedroom with custom cedar double bunk beds adds charm and practicality for family or visiting guests. This Smart Home is equipped with cutting-edge technology, premium appliances, and designer fixtures, offering a level of refinement that surpasses even new construction homes. Located in The River Club, a haven of exclusivity, residents enjoy access to the Greg Norman premier private championship golf course, a Family Lakeside Sports Center, state-of-the-art Fitness Center, dining and spa services.
Property Details for 923 Little Darby Lane
- Subdivision ComplexThe River Club
- Architectural StyleOther
- ExteriorCourtyard, Private Yard, Rear Stairs
- Num Of Garage Spaces3
- Parking FeaturesGarage, Garage Door Opener, Garage Faces Side, Kitchen Level
- Property AttachedNo
- Waterfront FeaturesNone
LISTING UPDATED:
- StatusActive
- MLS #7508414
- Days on Site597
- Taxes$8,824 / year
- HOA Fees$5,950 / month
- MLS TypeResidential
- Year Built2005
- Lot Size0.85 Acres
- CountryGwinnett - GA
LISTING UPDATED:
- StatusActive
- MLS #7508414
- Days on Site597
- Taxes$8,824 / year
- HOA Fees$5,950 / month
- MLS TypeResidential
- Year Built2005
- Lot Size0.85 Acres
- CountryGwinnett - GA
Building Information for 923 Little Darby Lane
- StoriesTwo
- Year Built2005
- Lot Size0.8500 Acres
Payment Calculator
Term
Interest
Home Price
Down Payment
The Payment Calculator is for illustrative purposes only. Read More
Property Information for 923 Little Darby Lane
Summary
Location and General Information
- Community Features: Clubhouse, Country Club, Fitness Center, Gated, Golf, Homeowners Assoc, Near Trails/Greenway, Playground, Pool, Sidewalks, Street Lights, Tennis Court(s)
- Directions: Peachtree Industrial to Left on Moore Road. The River Club is on Left in 1.2 miles. Pass thru security. Left on Whitestone Way, Right on Big Horn Hollow, Left on Chattooga Trace, Left on Little Darby Lane.
- View: Other
- Coordinates: 34.065197,-84.099636
School Information
- Elementary School: Level Creek
- Middle School: North Gwinnett
- High School: North Gwinnett
Taxes and HOA Information
- Parcel Number: R7279 370
- Tax Year: 2023
- Association Fee Includes: Maintenance Grounds, Security
- Tax Legal Description: L80 BD THE RIVER CLUB PH2 #1
- Tax Lot: 80
Virtual Tour
Parking
- Open Parking: No
Interior and Exterior Features
Interior Features
- Cooling: Ceiling Fan(s), Central Air, Electric, Zoned
- Heating: Central, Electric, Zoned
- Appliances: Dishwasher, Disposal, Gas Oven, Gas Range, Gas Water Heater, Microwave, Range Hood, Refrigerator
- Basement: Daylight, Exterior Entry, Finished, Finished Bath, Full
- Fireplace Features: Family Room, Gas Log, Gas Starter, Living Room, Masonry, Outside
- Flooring: Ceramic Tile, Hardwood, Tile
- Interior Features: Beamed Ceilings, Cathedral Ceiling(s), Central Vacuum, Coffered Ceiling(s), Disappearing Attic Stairs, Elevator, Entrance Foyer, High Speed Internet, Sauna, Smart Home, Tray Ceiling(s), Walk-In Closet(s)
- Levels/Stories: Two
- Other Equipment: Home Theater
- Window Features: Insulated Windows
- Kitchen Features: Breakfast Bar, Cabinets White, Eat-in Kitchen, Kitchen Island, Pantry Walk-In, Second Kitchen, Stone Counters, View to Family Room, Wine Rack
- Master Bathroom Features: Double Vanity, Separate Tub/Shower, Soaking Tub
- Foundation: Concrete Perimeter
- Main Bedrooms: 1
- Total Half Baths: 1
- Bathrooms Total Integer: 8
- Main Full Baths: 1
- Bathrooms Total Decimal: 7
Exterior Features
- Accessibility Features: None
- Construction Materials: Cedar, Shingle Siding, Stone
- Fencing: Back Yard, Wrought Iron
- Horse Amenities: None
- Patio And Porch Features: Covered, Deck, Enclosed, Front Porch, Patio, Rear Porch, Screened
- Pool Features: In Ground, Private
- Road Surface Type: Other
- Roof Type: Composition, Ridge Vents, Shingle
- Security Features: Fire Alarm, Security Gate, Security Guard, Security System Owned, Smoke Detector(s)
- Spa Features: Private
- Laundry Features: In Bathroom, Lower Level, Main Level, Upper Level
- Pool Private: Yes
- Road Frontage Type: Private Road
- Other Structures: None
Property
Utilities
- Sewer: Public Sewer
- Utilities: Cable Available, Electricity Available, Natural Gas Available, Phone Available, Underground Utilities
- Water Source: Public
- Electric: 220 Volts
Property and Assessments
- Home Warranty: No
- Property Condition: Updated/Remodeled
Green Features
- Green Energy Efficient: Insulation, Thermostat, Windows
- Green Energy Generation: None
Lot Information
- Above Grade Finished Area: 6991
- Common Walls: No Common Walls
- Lot Features: Back Yard, Front Yard, Landscaped, Level, Private, Wooded
- Waterfront Footage: None
Rental
Rent Information
- Land Lease: No
- Occupant Types: Owner
Public Records for 923 Little Darby Lane
Tax Record
- 2023$8,824.00 ($735.33 / month)
Home Facts
- Beds6
- Baths7
- Total Finished SqFt10,389 SqFt
- Above Grade Finished6,991 SqFt
- Below Grade Finished3,390 SqFt
- StoriesTwo
- Lot Size0.8500 Acres
- StyleSingle Family Residence
- Year Built2005
- APNR7279 370
- CountyGwinnett - GA
- Fireplaces3




