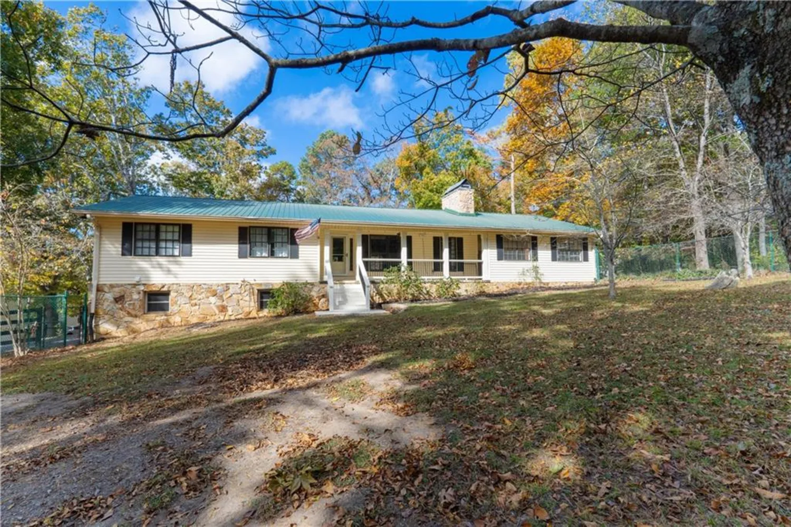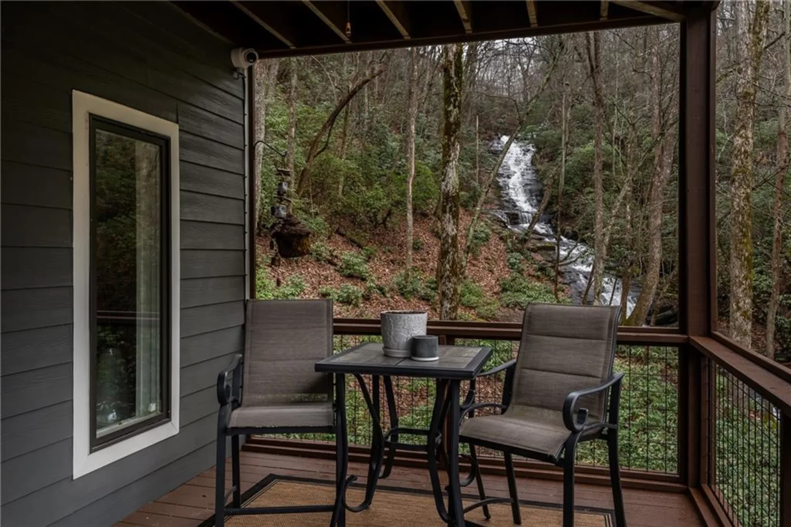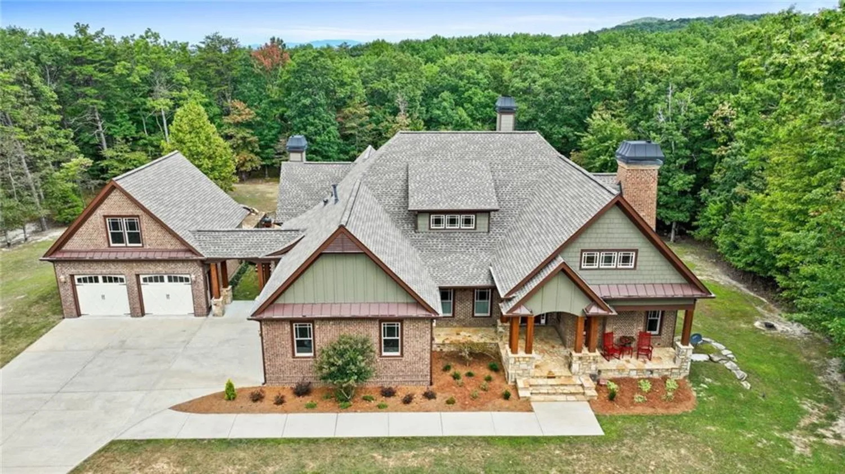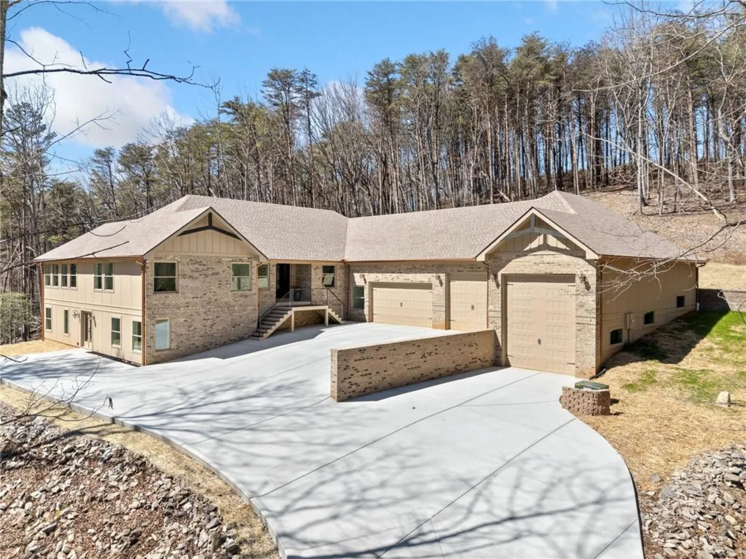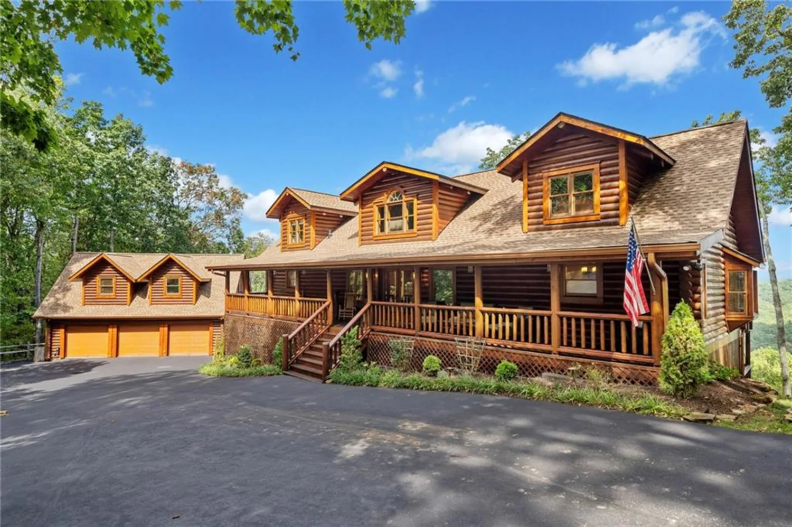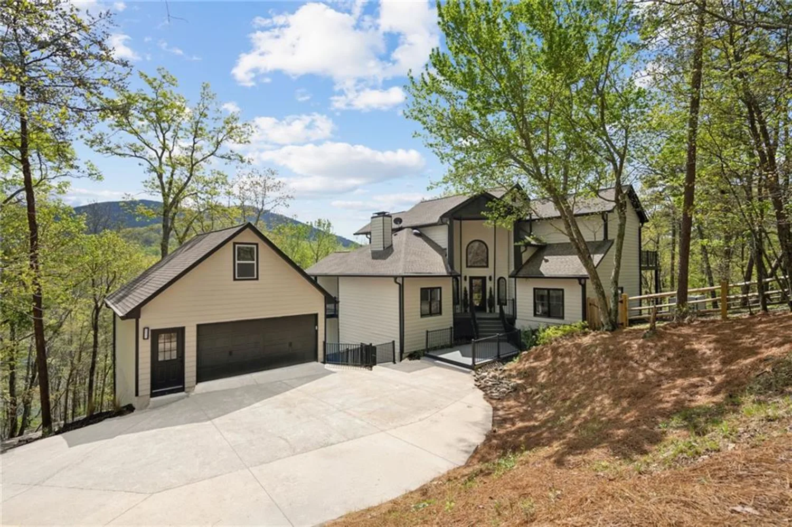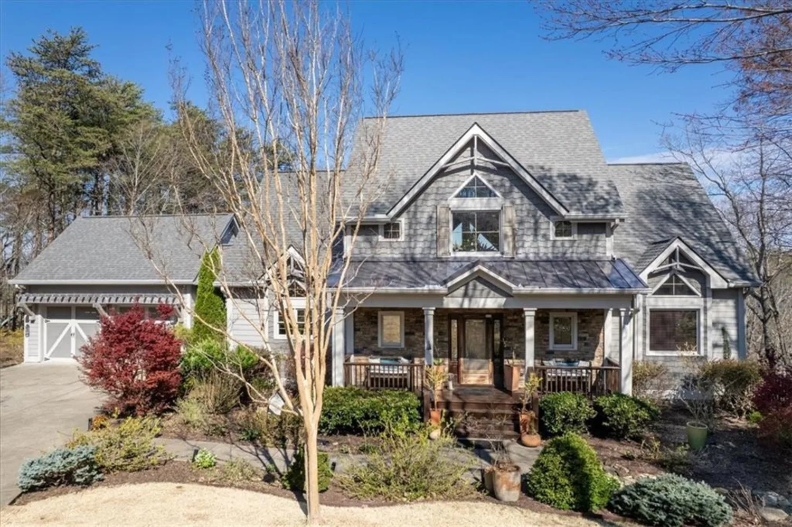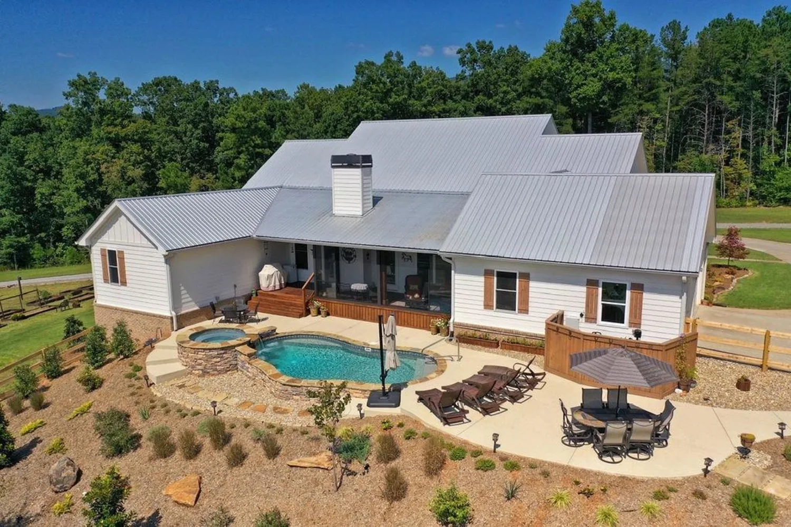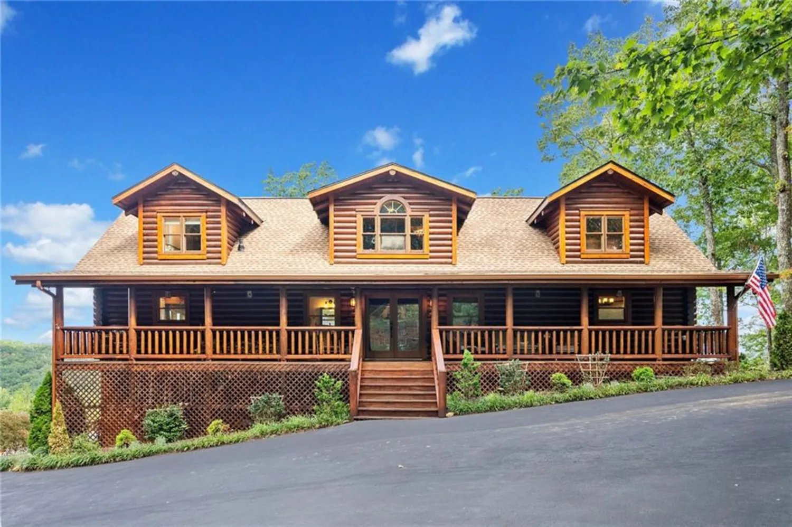729 huckleberry wayJasper, GA 30143
729 huckleberry wayJasper, GA 30143
Description
Welcome home to this custom builder's retreat with metal roof & unmatched quality throughout. Enjoy the cooler temperatures and serene beauty of Jasper, experience this high quality chalet home with private guest house. This is a unique opportunity to own two special homes. The owners' home was just completed in 2020 & boasts soaring, floor to ceiling windows to allow nature's beauty to be enjoyed from every room. Each home features access to a spacious sunroom on the back for relaxing & decadent entertaining, listen to the fast flowing creek running behind the homes. A total of three custom stacked stone fireplaces warm your winter days & add to the relaxation options of these magnificent homes. Every board, log & material used in this fine home was hand selected with great care & scrutiny & then assembled by top craftsmen in their trade. Materials were selected for their beauty, character, longevity & quality. Four car garage with 10'x9' doors plus plenty of space for your workshop, office & toys of every kind. Come see what perfection looks like. No restrictions here, located centrally to all the natural beauty, recreation, vineyards and attractions of the North Georgia Mountains and the Appalachian Trail. HOA is voluntary.
Property Details for 729 Huckleberry Way
- Subdivision ComplexSassafras Mountain
- Architectural StyleCountry, Ranch
- ExteriorPrivate Entrance, Private Yard, Storage
- Num Of Garage Spaces4
- Parking FeaturesDrive Under Main Level, Driveway, Garage, Garage Door Opener, Garage Faces Rear
- Property AttachedNo
- Waterfront FeaturesCreek
LISTING UPDATED:
- StatusActive
- MLS #7390596
- Days on Site275
- Taxes$4,946 / year
- MLS TypeResidential
- Year Built2002
- Lot Size5.54 Acres
- CountryDawson - GA
LISTING UPDATED:
- StatusActive
- MLS #7390596
- Days on Site275
- Taxes$4,946 / year
- MLS TypeResidential
- Year Built2002
- Lot Size5.54 Acres
- CountryDawson - GA
Building Information for 729 Huckleberry Way
- StoriesOne
- Year Built2002
- Lot Size5.5400 Acres
Payment Calculator
Term
Interest
Home Price
Down Payment
The Payment Calculator is for illustrative purposes only. Read More
Property Information for 729 Huckleberry Way
Summary
Location and General Information
- Community Features: Homeowners Assoc
- Directions: Take GA-136 E to Monument Rd. Turn left at 1st cross street on E Church St and then L onto Burnt Mountain Rd. Cont. on GA-136 E for 7 miles. R on Monument Rd, L on Upper Sassafras Rd, R on Huckleberry Cove Dr, right to stay on Huckleberry Cove Dr., Left on Huckleberry Way to home in cul-de-sac.
- View: Creek/Stream, Mountain(s), Rural
- Coordinates: 34.524522,-84.322491
School Information
- Elementary School: Robinson
- Middle School: Dawson - Other
- High School: Dawson - Other
Taxes and HOA Information
- Parcel Number: 012 075 050
- Tax Year: 2023
- Tax Legal Description: TRACT 40 SASSAFRAS MTN UNIT 5 LL 170 LD 5-2
- Tax Lot: 40
Virtual Tour
- Virtual Tour Link PP: https://www.propertypanorama.com/729-Huckleberry-Way-Jasper-GA-30143/unbranded
Parking
- Open Parking: Yes
Interior and Exterior Features
Interior Features
- Cooling: Ceiling Fan(s), Central Air, Zoned
- Heating: Forced Air, Propane, Zoned
- Appliances: Dishwasher, Electric Oven, ENERGY STAR Qualified Appliances, Gas Range, Gas Water Heater, Microwave, Self Cleaning Oven
- Basement: Daylight, Driveway Access, Exterior Entry, Finished, Full, Interior Entry
- Fireplace Features: Basement, Family Room, Gas Starter, Master Bedroom
- Flooring: Ceramic Tile, Hardwood
- Interior Features: Beamed Ceilings, Bookcases, Cathedral Ceiling(s), Disappearing Attic Stairs, Double Vanity, Entrance Foyer, High Ceilings 10 ft Lower, High Ceilings 10 ft Main, High Speed Internet, Low Flow Plumbing Fixtures, Walk-In Closet(s)
- Levels/Stories: One
- Other Equipment: Generator, Satellite Dish
- Window Features: Insulated Windows
- Kitchen Features: Breakfast Bar, Cabinets Stain, Pantry, Pantry Walk-In, Second Kitchen
- Master Bathroom Features: Double Vanity, Separate Tub/Shower, Whirlpool Tub
- Foundation: Concrete Perimeter
- Main Bedrooms: 3
- Total Half Baths: 1
- Bathrooms Total Integer: 6
- Main Full Baths: 2
- Bathrooms Total Decimal: 5
Exterior Features
- Accessibility Features: Accessible Closets, Accessible Approach with Ramp, Accessible Bedroom
- Construction Materials: Log
- Fencing: None
- Horse Amenities: None
- Patio And Porch Features: Deck, Front Porch
- Pool Features: None
- Road Surface Type: Asphalt
- Roof Type: Metal
- Security Features: Carbon Monoxide Detector(s), Fire Alarm, Security Service, Security System Owned
- Spa Features: None
- Laundry Features: Laundry Room, Main Level
- Pool Private: No
- Road Frontage Type: Private Road
- Other Structures: None
Property
Utilities
- Sewer: Septic Tank
- Utilities: Cable Available, Electricity Available, Phone Available
- Water Source: Well
- Electric: 110 Volts, 220 Volts
Property and Assessments
- Home Warranty: No
- Property Condition: Resale
Green Features
- Green Energy Efficient: Appliances, Construction, Doors, HVAC, Insulation, Thermostat
- Green Energy Generation: None
Lot Information
- Above Grade Finished Area: 4680
- Common Walls: No Common Walls
- Lot Features: Cul-De-Sac, Front Yard, Mountain Frontage, Private, Sloped, Stream or River On Lot
- Waterfront Footage: Creek
Rental
Rent Information
- Land Lease: No
- Occupant Types: Owner
Public Records for 729 Huckleberry Way
Tax Record
- 2023$4,946.00 ($412.17 / month)
Home Facts
- Beds5
- Baths5
- Total Finished SqFt7,640 SqFt
- Above Grade Finished4,680 SqFt
- Below Grade Finished2,760 SqFt
- StoriesOne
- Lot Size5.5400 Acres
- StyleSingle Family Residence
- Year Built2002
- APN012 075 050
- CountyDawson - GA
- Fireplaces3




