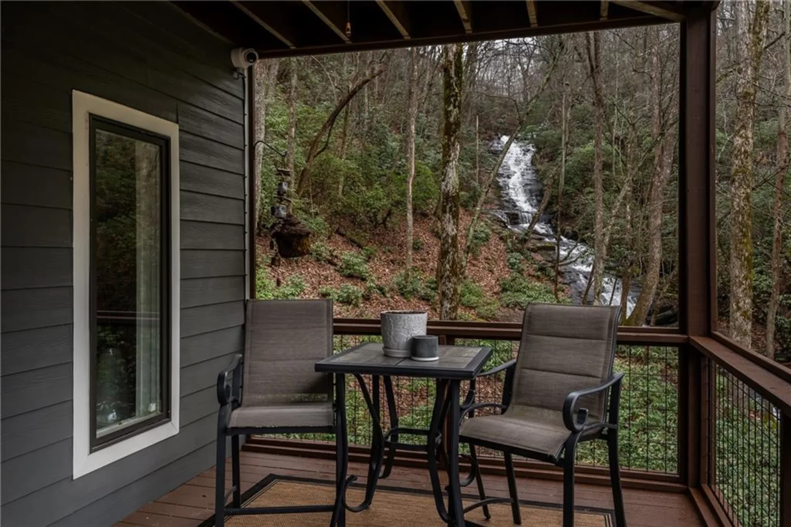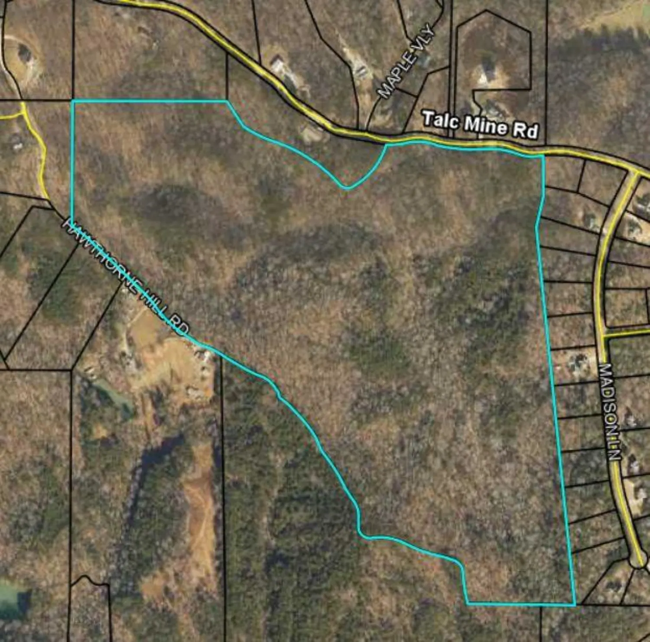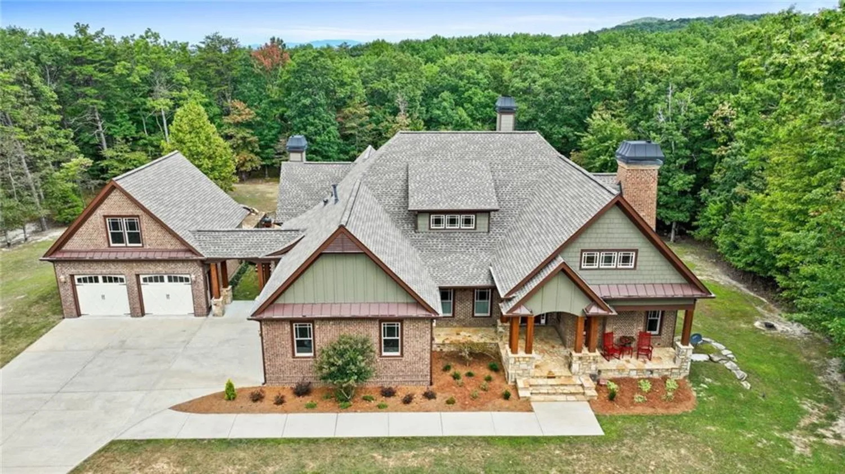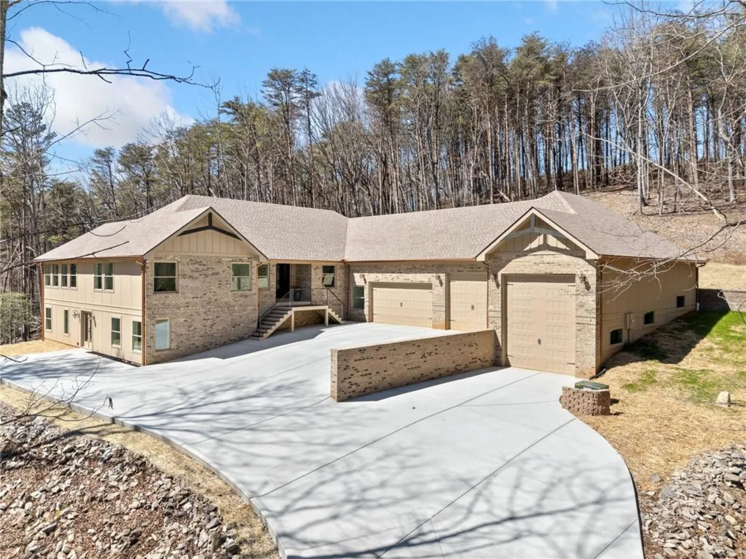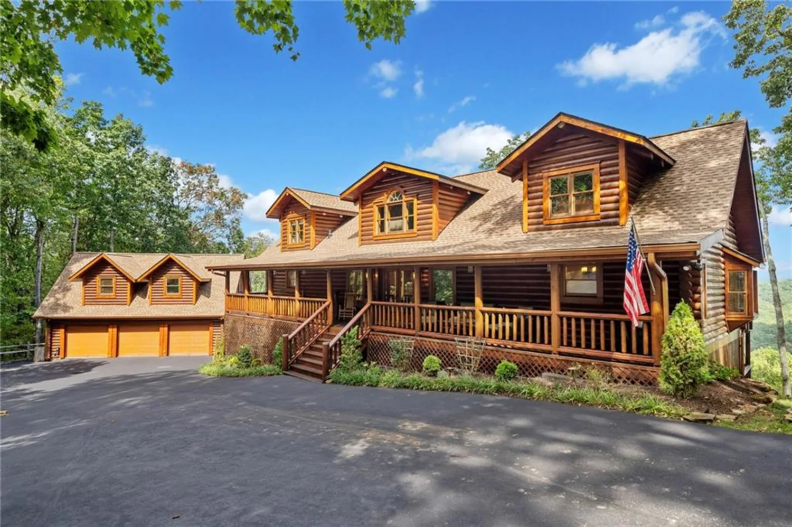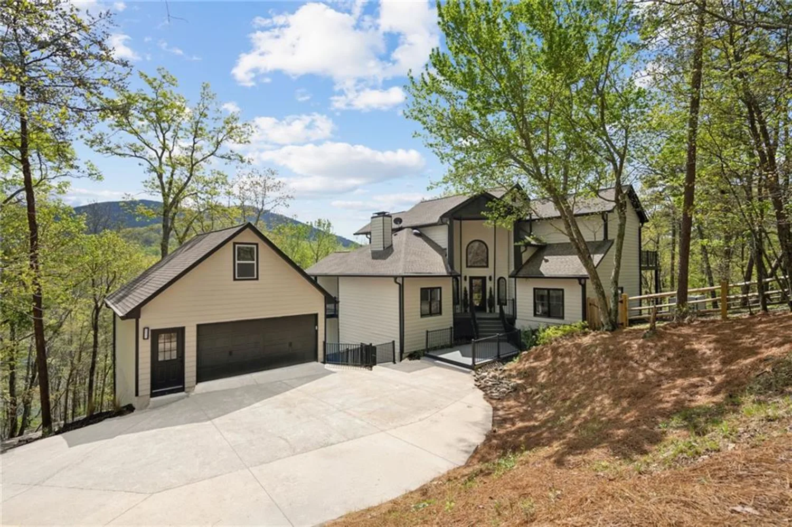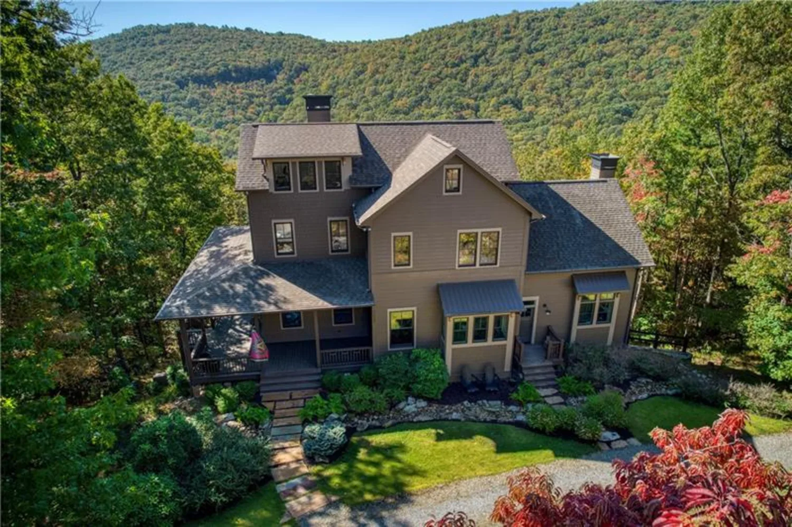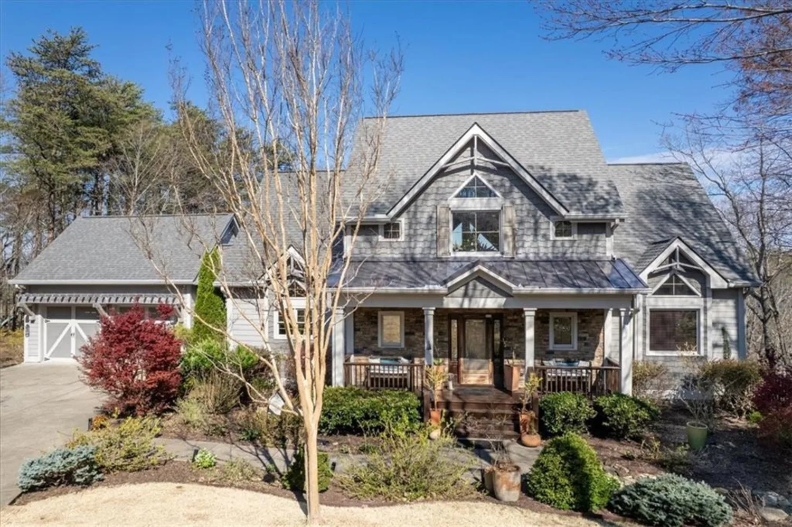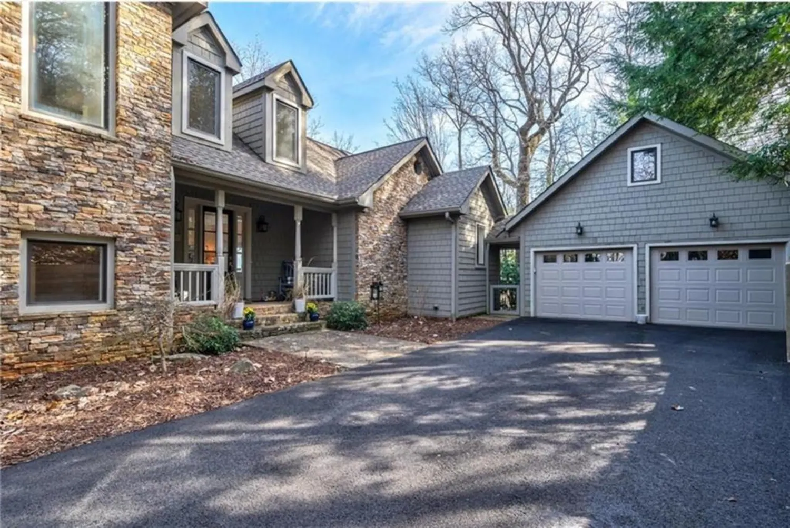5585 cove roadJasper, GA 30143
5585 cove roadJasper, GA 30143
Description
Privacy at its best! This amazing home rests on top of almost 20 beautiful acres with unobstructed mountain views! Most of the property is wide open pasture with plenty of wooded areas for trails or additional home sites. The spring fed creek is always running. There are many different opportunities for land usage and having fun on your own private property. The interior of the home has an open concept which works great for gatherings. The living room has an impressive rock fireplace with a wood burning stove. There is a Generac home generator that runs on propane. There are five bedrooms on the main floor including the master and 3 ½ baths. The finished basement has an additional bedroom and bath along with two separate living spaces perfect for a pool table, bar area or fitness room. There are also two laundry rooms on the main level. The sunroom has incredible views of the mountains and pool. Enjoy the evenings sitting by the pool or soaking in the hot tub watching the sunset or sitting by the fire pit staring at the stars! Store your toys in the newly constructed 1,260 sq ft metal building recently added to the property. The professional landscaping around this incredible home is beautifully manicured and watered by the inground sprinkler system with digital control from your phone. Ample cement parking spaces for friends and family for those special occasions! Don't pass up on this incredible opportunity to start enjoying mountain life in Jasper, GA. This property has three parcels of land including these additional parcels 045 023 003 and 045 023 004 totaling approximately 19 acres. Ready for a family compound! Owner/Agent
Property Details for 5585 Cove Road
- Subdivision ComplexN/A
- Architectural StyleFarmhouse
- ExteriorAwning(s), Garden, Private Entrance, Private Yard
- Num Of Garage Spaces4
- Parking FeaturesGarage, Garage Door Opener, Garage Faces Side, Parking Pad
- Property AttachedNo
- Waterfront FeaturesCreek
LISTING UPDATED:
- StatusClosed
- MLS #7264949
- Days on Site134
- Taxes$5,614 / year
- MLS TypeResidential
- Year Built2017
- Lot Size19.00 Acres
- CountryPickens - GA
LISTING UPDATED:
- StatusClosed
- MLS #7264949
- Days on Site134
- Taxes$5,614 / year
- MLS TypeResidential
- Year Built2017
- Lot Size19.00 Acres
- CountryPickens - GA
Building Information for 5585 Cove Road
- StoriesTwo
- Year Built2017
- Lot Size19.0000 Acres
Payment Calculator
Term
Interest
Home Price
Down Payment
The Payment Calculator is for illustrative purposes only. Read More
Property Information for 5585 Cove Road
Summary
Location and General Information
- Community Features: None
- Directions: From 515 go east on 53 then go take a left on Burnt Mountain road. Then at the stop sign turn right on Cove road. Stay on Cove road for 5.6 miles. House is on the left with sign in the yard. Take the long driveway up the hill where you can see the white house. There is no gate. go and Show!!!
- View: Mountain(s)
- Coordinates: 34.447166,-84.342418
School Information
- Elementary School: Harmony - Pickens
- Middle School: Jasper
- High School: Pickens
Taxes and HOA Information
- Parcel Number: 045 023 002
- Tax Year: 2022
- Tax Legal Description: DIST4 LL47 2.0 AC HOUSE
Virtual Tour
- Virtual Tour Link PP: https://www.propertypanorama.com/5585-Cove-Road-Jasper-GA-30143/unbranded
Parking
- Open Parking: No
Interior and Exterior Features
Interior Features
- Cooling: Ceiling Fan(s), Central Air
- Heating: Central
- Appliances: Dishwasher, Disposal, Double Oven
- Basement: Daylight, Exterior Entry, Finished, Finished Bath, Full, Interior Entry
- Fireplace Features: Blower Fan, Stone, Wood Burning Stove
- Flooring: Carpet, Ceramic Tile
- Interior Features: Beamed Ceilings
- Levels/Stories: Two
- Other Equipment: Dehumidifier, Generator, Irrigation Equipment
- Window Features: Double Pane Windows
- Kitchen Features: Cabinets White, Kitchen Island, Pantry, Stone Counters, View to Family Room
- Master Bathroom Features: Double Vanity
- Foundation: Concrete Perimeter
- Main Bedrooms: 5
- Total Half Baths: 1
- Bathrooms Total Integer: 5
- Main Full Baths: 3
- Bathrooms Total Decimal: 4
Exterior Features
- Accessibility Features: Accessible Closets, Accessible Bedroom
- Construction Materials: Cement Siding
- Fencing: Back Yard
- Horse Amenities: Pasture
- Patio And Porch Features: Screened
- Pool Features: Heated, In Ground
- Road Surface Type: Asphalt
- Roof Type: Metal
- Security Features: Carbon Monoxide Detector(s), Fire Alarm
- Spa Features: None
- Laundry Features: Laundry Room, Sink
- Pool Private: No
- Road Frontage Type: County Road
- Other Structures: Outbuilding, Storage, Workshop
Property
Utilities
- Sewer: Septic Tank
- Utilities: Electricity Available
- Water Source: Public
- Electric: 110 Volts, 220 Volts
Property and Assessments
- Home Warranty: No
- Property Condition: Resale
Green Features
- Green Energy Efficient: Appliances, Insulation, Roof
- Green Energy Generation: None
Lot Information
- Above Grade Finished Area: 2685
- Common Walls: No Common Walls
- Lot Features: Cleared, Creek On Lot
- Waterfront Footage: Creek
Rental
Rent Information
- Land Lease: No
- Occupant Types: Owner
Public Records for 5585 Cove Road
Tax Record
- 2022$5,614.00 ($467.83 / month)
Home Facts
- Beds6
- Baths4
- Total Finished SqFt4,178 SqFt
- Above Grade Finished2,685 SqFt
- Below Grade Finished1,493 SqFt
- StoriesTwo
- Lot Size19.0000 Acres
- StyleSingle Family Residence
- Year Built2017
- APN045 023 002
- CountyPickens - GA
- Fireplaces1




