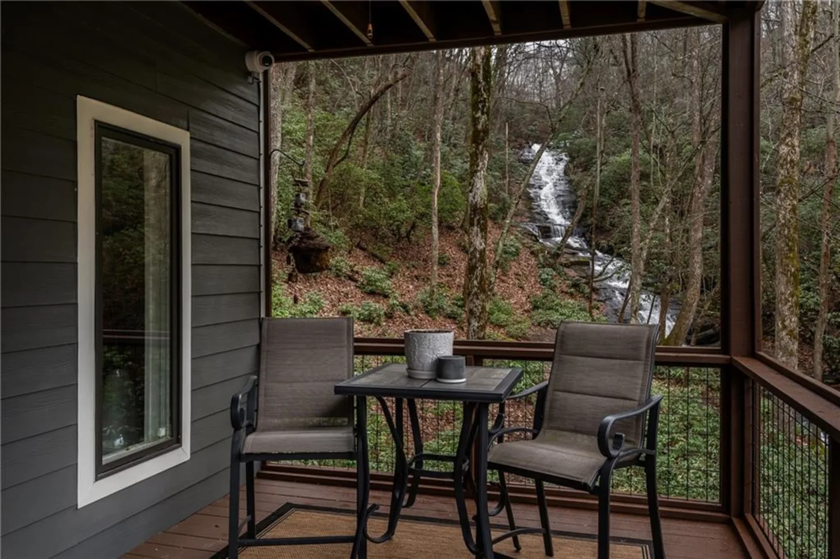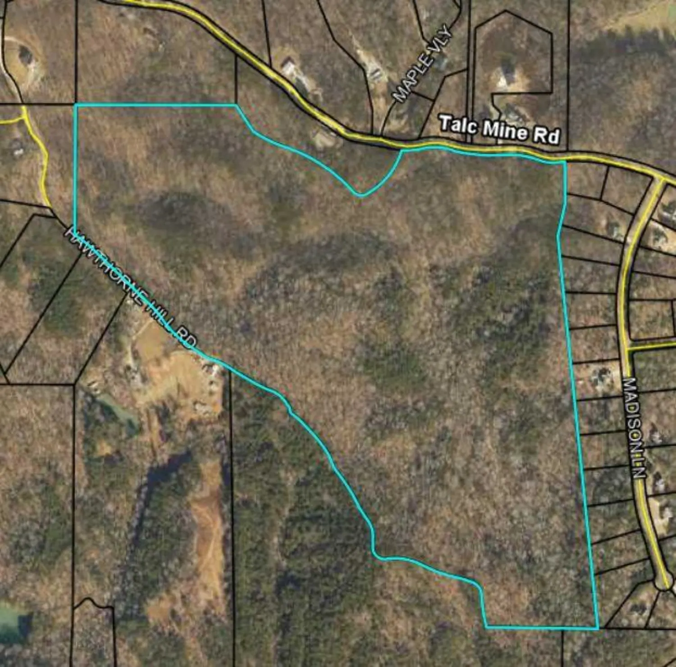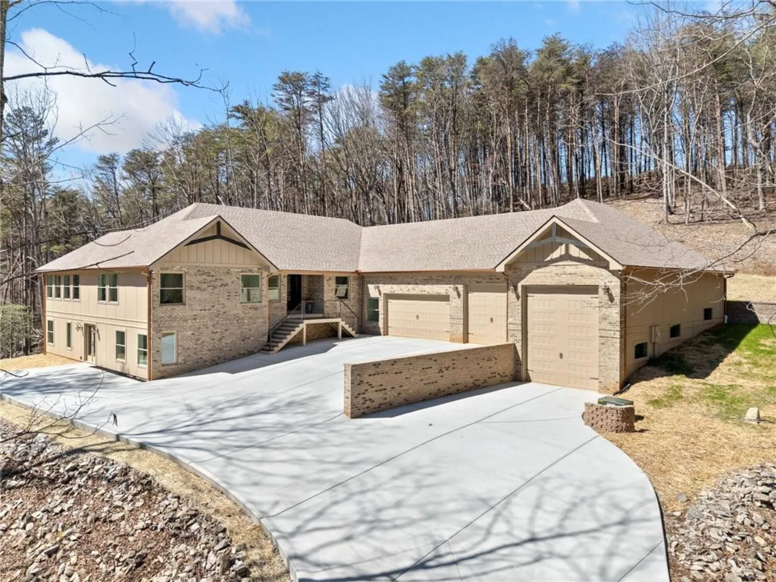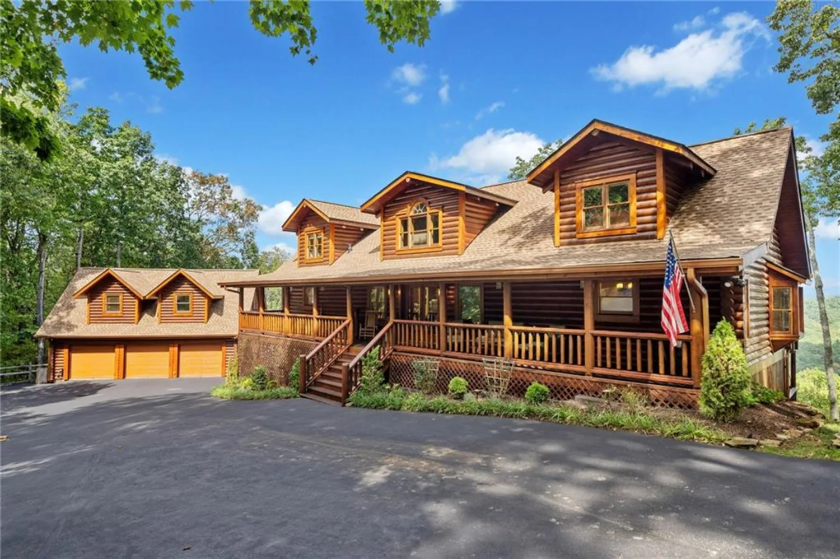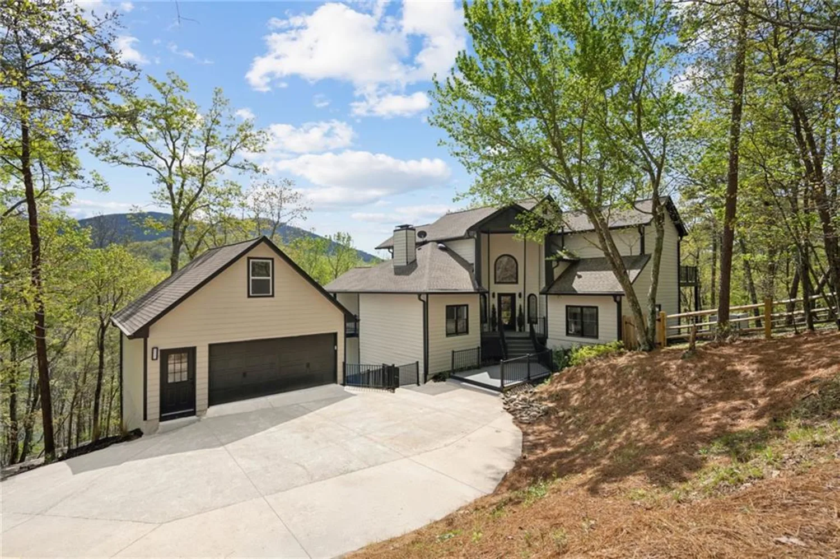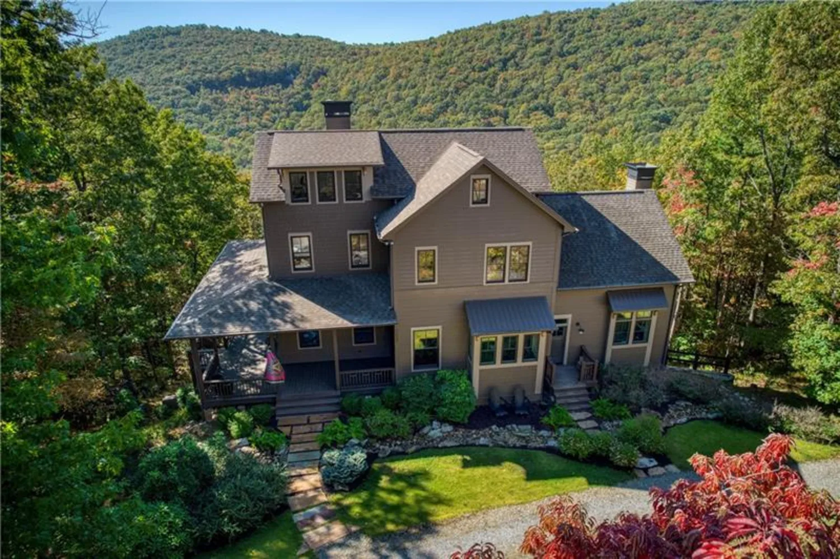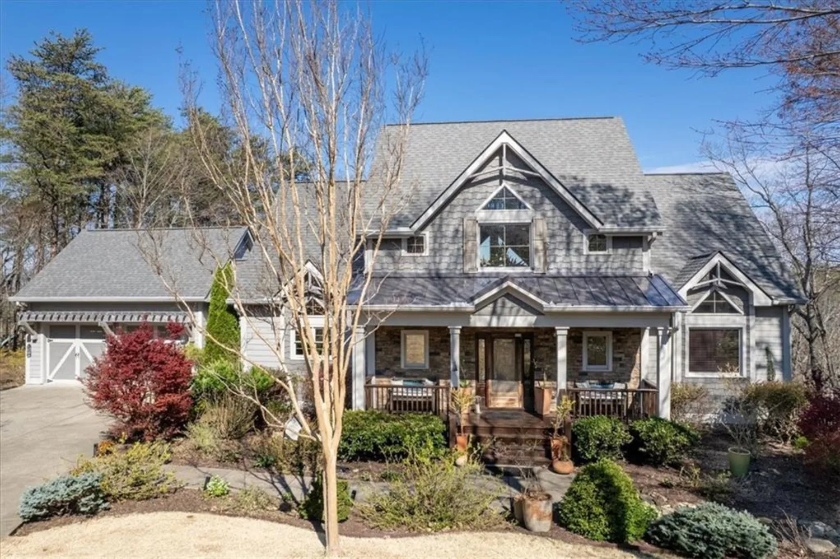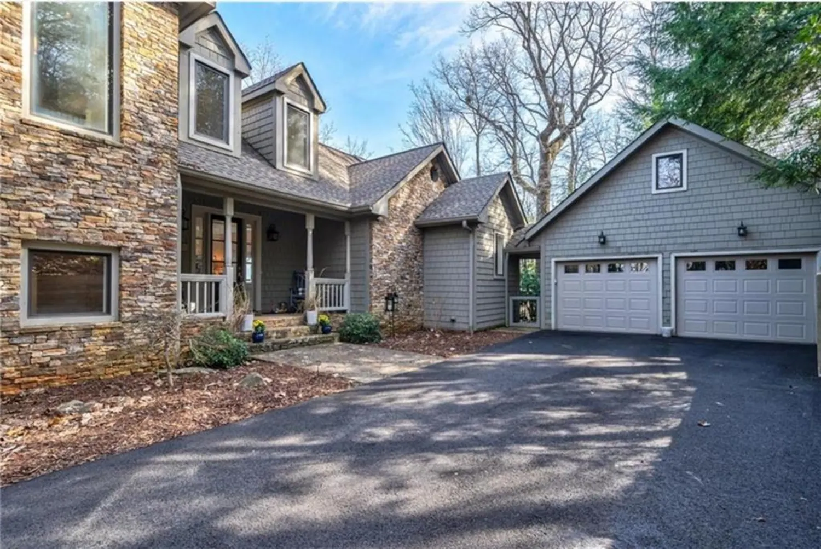564 mystic trail laneJasper, GA 30143
564 mystic trail laneJasper, GA 30143
Description
Welcome to 564 Mystic Trail Lane, a stunning custom-built estate nestled within the prestigious gated community of The Preserve at Sharp Mountain. Perfectly positioned at the gateway to the North Georgia Mountains, this private 6.12-acre retreat offers a serene escape just an hour north of Atlanta. Designed for those who appreciate craftsmanship, luxury, and nature, this home boasts estate-sized lots, breathtaking surroundings, and exclusive community amenities. Built with timeless brick and stone accents, this residence showcases superior attention to detail and quality. A level driveway welcomes you to a tranquil setting where a spacious backyard and oversized fire pit provide the perfect backdrop for outdoor enjoyment. Step inside to an open and inviting main-level design, where soaring ceilings, elegant architectural details, and seamless flow define the living spaces. The luxurious owner’s suite is a sanctuary of comfort, featuring a spa-like bath with double vanities, a spacious tiled shower, a soaking tub with picturesque views, and two oversized walk-in closets. The gourmet chef’s kitchen is a dream for culinary enthusiasts, equipped with Viking appliances, double ovens, a six-burner gas cooktop, a massive island, granite countertops, custom cabinetry, and a walk-in pantry. Adjacent to the kitchen, a cozy keeping room with a stone fireplace creates a warm and inviting atmosphere. The main level also includes a grand living room with a striking stone fireplace and built-in bookcases, a formal dining room ideal for special gatherings, a private office with a wood-burning fireplace, and an additional guest bedroom with a full bath. Designed for year-round enjoyment, the outdoor living spaces are nothing short of spectacular. A spacious back deck is perfect for dining and grilling, while the screened-in porch—featuring a tongue-and-groove ceiling, stone flooring, and a stone fireplace—offers a cozy retreat on cool evenings. The fully finished terrace level provides endless possibilities for entertainment and relaxation. It includes two guest bedrooms with a shared full bath, an expansive great room with a kitchenette, a dedicated home theater, a home gym, music room, walk-out patio access with an outdoor fireplace and additional unfinished storage space. For car enthusiasts and hobbyists, the property offers two full-size garages with a total of four bays. Above the detached garage, an unfinished space presents limitless potential—perfect for a workshop, art studio, or extra storage. Conveniently located near hiking trails, wineries, and the charming town of Jasper, this home offers the perfect blend of seclusion and accessibility. Just 60 miles from Atlanta International Airport, it’s an ideal retreat for those seeking both luxury and convenience. Discover the unparalleled elegance, comfort, and natural beauty of this extraordinary North Georgia estate—your dream home awaits at 564 Mystic Trail Lane.
Property Details for 564 Mystic Trail Lane
- Subdivision ComplexThe Preserve at Sharp Mountain
- Architectural StyleCraftsman, Ranch, Traditional
- ExteriorLighting, Private Entrance, Private Yard, Rain Gutters, Rear Stairs
- Num Of Garage Spaces4
- Parking FeaturesAttached, Detached, Garage, Garage Door Opener, Kitchen Level, Level Driveway, Parking Pad
- Property AttachedNo
- Waterfront FeaturesNone
LISTING UPDATED:
- StatusActive
- MLS #7543421
- Days on Site119
- Taxes$4,937 / year
- HOA Fees$2,376 / year
- MLS TypeResidential
- Year Built2010
- Lot Size6.12 Acres
- CountryPickens - GA
LISTING UPDATED:
- StatusActive
- MLS #7543421
- Days on Site119
- Taxes$4,937 / year
- HOA Fees$2,376 / year
- MLS TypeResidential
- Year Built2010
- Lot Size6.12 Acres
- CountryPickens - GA
Building Information for 564 Mystic Trail Lane
- StoriesTwo
- Year Built2010
- Lot Size6.1200 Acres
Payment Calculator
Term
Interest
Home Price
Down Payment
The Payment Calculator is for illustrative purposes only. Read More
Property Information for 564 Mystic Trail Lane
Summary
Location and General Information
- Community Features: Gated, Homeowners Assoc, Near Trails/Greenway, Park, Stream Seasonal
- Directions: Hwy 575/515 N, turn left on Salem Church Road and go approximately 4 miles, turn right on Petit Road, and continue to to the gate of the neighborhood and continue on Sharp Mountain Parkway for appoximately 1.5 miles, take a left on Mystic Trail Lane, home will be on your right.
- View: Mountain(s), Rural, Trees/Woods
- Coordinates: 34.428251,-84.525474
School Information
- Elementary School: Harmony - Pickens
- Middle School: Jasper
- High School: Pickens - Other
Taxes and HOA Information
- Parcel Number: 056 001 042
- Tax Year: 2024
- Tax Legal Description: DIST13 LL103 LT215,216 6.12 AC THE PRESERVE AT SHARP MOUNTAIN
- Tax Lot: 215-16
Virtual Tour
- Virtual Tour Link PP: https://www.propertypanorama.com/564-Mystic-Trail-Lane-Jasper-GA-30143/unbranded
Parking
- Open Parking: Yes
Interior and Exterior Features
Interior Features
- Cooling: Ceiling Fan(s), Central Air, Zoned
- Heating: Central, Propane, Zoned
- Appliances: Dishwasher, Disposal, Gas Cooktop, Gas Oven, Microwave, Refrigerator
- Basement: Daylight, Finished, Finished Bath, Full, Interior Entry, Walk-Out Access
- Fireplace Features: Gas Starter, Great Room, Keeping Room, Living Room, Outside, Stone
- Flooring: Tile, Wood
- Interior Features: Bookcases, Cathedral Ceiling(s), Coffered Ceiling(s), Crown Molding, Double Vanity, Entrance Foyer, High Ceilings 10 ft Main, High Speed Internet, Recessed Lighting, Tray Ceiling(s), Walk-In Closet(s), Wet Bar
- Levels/Stories: Two
- Other Equipment: Home Theater
- Window Features: Double Pane Windows, Plantation Shutters, Window Treatments
- Kitchen Features: Breakfast Room, Cabinets Stain, Keeping Room, Kitchen Island, Pantry Walk-In, Second Kitchen, Solid Surface Counters, Stone Counters, View to Family Room
- Master Bathroom Features: Double Vanity, Separate Tub/Shower, Soaking Tub
- Foundation: Concrete Perimeter
- Main Bedrooms: 2
- Total Half Baths: 2
- Bathrooms Total Integer: 5
- Main Full Baths: 2
- Bathrooms Total Decimal: 4
Exterior Features
- Construction Materials: Brick, Brick 4 Sides, Stone
- Fencing: Invisible
- Horse Amenities: None
- Patio And Porch Features: Breezeway, Covered, Deck, Front Porch, Patio, Rear Porch, Screened
- Pool Features: None
- Road Surface Type: Asphalt, Paved
- Roof Type: Composition, Shingle
- Security Features: Carbon Monoxide Detector(s), Security System Owned, Smoke Detector(s)
- Spa Features: None
- Laundry Features: Laundry Room, Main Level, Mud Room, Sink
- Pool Private: No
- Road Frontage Type: Private Road
- Other Structures: Garage(s)
Property
Utilities
- Sewer: Septic Tank
- Utilities: Electricity Available, Phone Available
- Water Source: Well
- Electric: 110 Volts, 220 Volts
Property and Assessments
- Home Warranty: No
- Property Condition: Resale
Green Features
- Green Energy Efficient: Windows
- Green Energy Generation: None
Lot Information
- Common Walls: No Common Walls
- Lot Features: Back Yard, Front Yard, Level, Mountain Frontage, Private, Wooded
- Waterfront Footage: None
Rental
Rent Information
- Land Lease: No
- Occupant Types: Owner
Public Records for 564 Mystic Trail Lane
Tax Record
- 2024$4,937.00 ($411.42 / month)
Home Facts
- Beds4
- Baths3
- Total Finished SqFt5,269 SqFt
- StoriesTwo
- Lot Size6.1200 Acres
- StyleSingle Family Residence
- Year Built2010
- APN056 001 042
- CountyPickens - GA
- Fireplaces5




