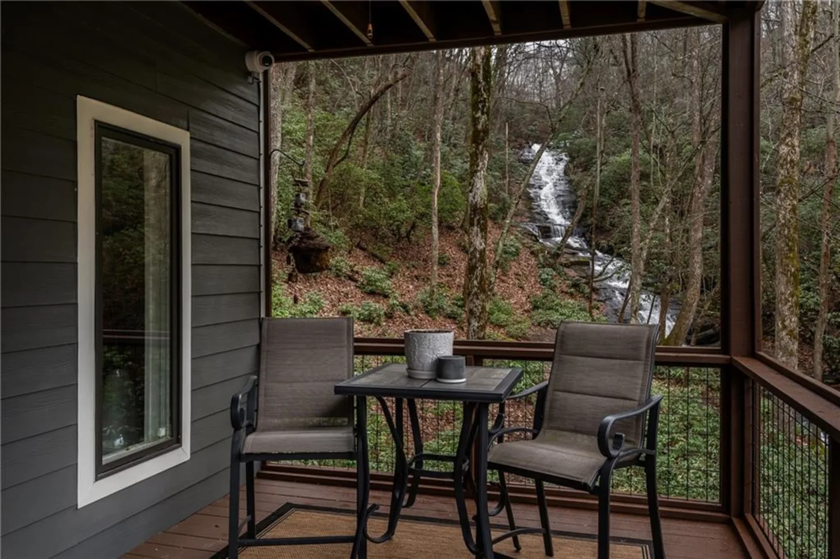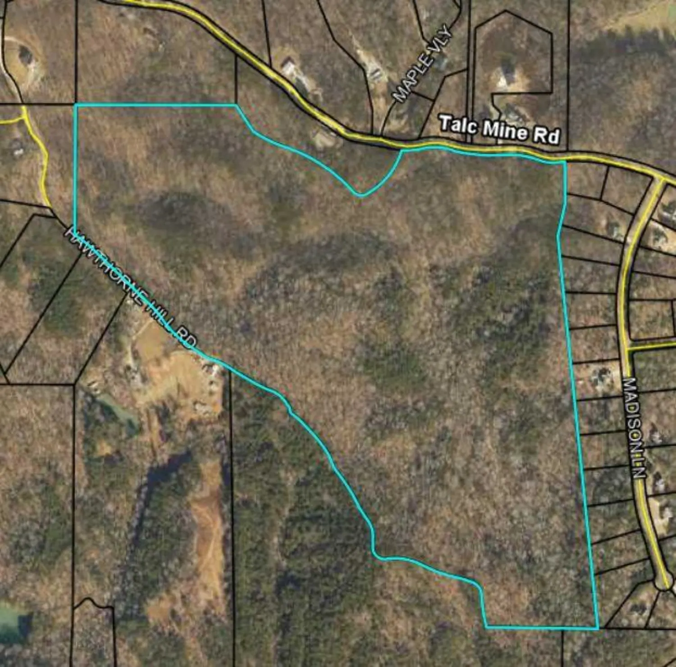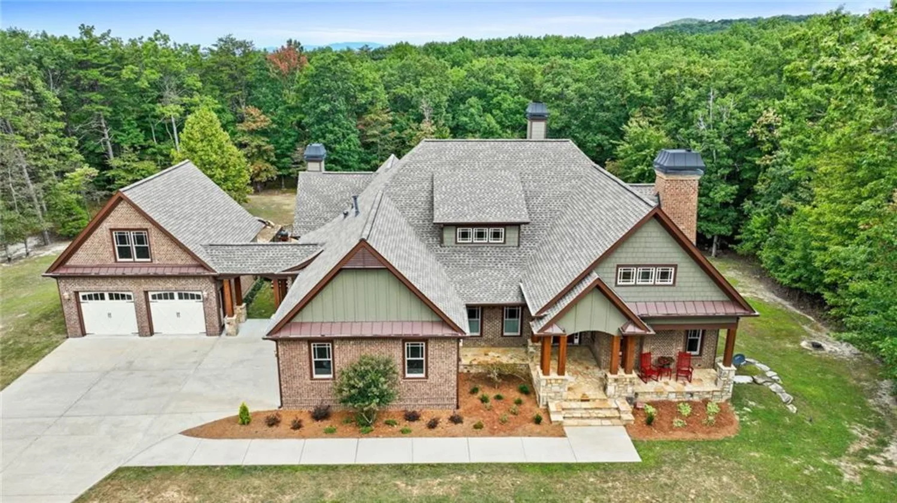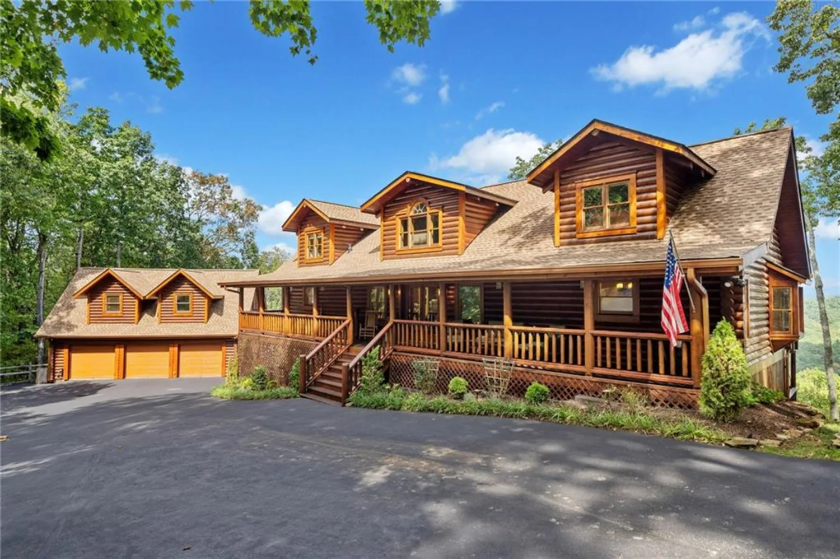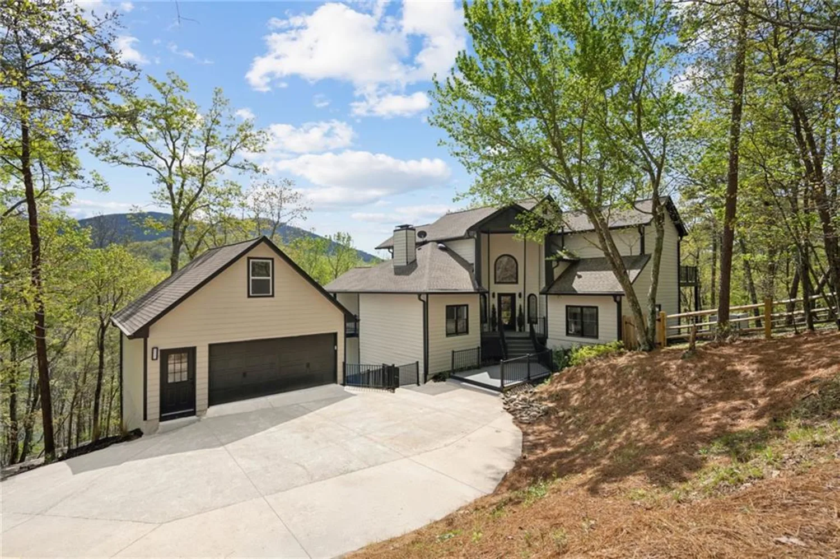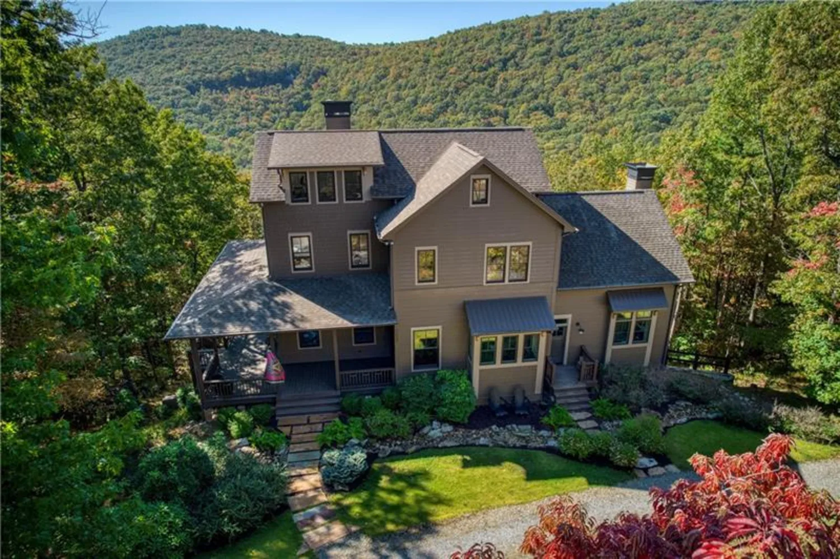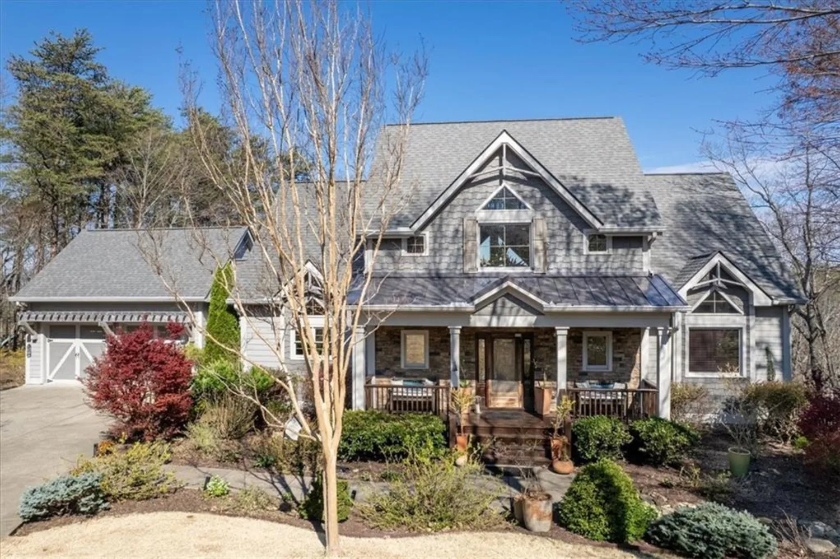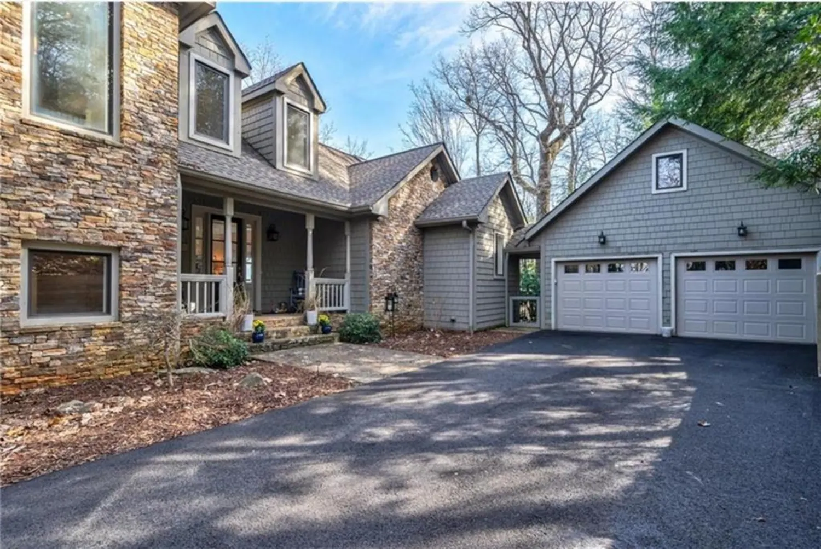532 vistaview parkwayJasper, GA 30143
532 vistaview parkwayJasper, GA 30143
Description
An hour drive north of Atlanta, in the first mountain city of Jasper, lies a peaceful enclave of luxury mountain homes inside The Preserve at Sharp Mountain. There within this 1600 acre nature preserve is the 9 + acre estate of 532 Vistaview Parkway-the perfect combination of modern and elegance Simple and clean lines makes this brick and siding newly constructed home a sight to behold. As you step inside the massive wrought iron front door, you will experience the vaulted grand room with hand crafted wood beams, floor to ceiling modern stone gas log fireplace and oversized windows emitting calming natural light. Be the first to create meals in in this black and champagne gold dream kitchen with dual refrigerators, 46" Hallman gas range, white quartz countertops and stunning 10' leathered granite island with seating. Adjacent to this is the dining area with a walk-in pantry hidden behind a sliding door. The primary ensuite follows with its tambour wall modern fireplace, views to the converging streams below, oversized shower and soaking tub combination, separate vanities and custom solid wood cabinetry in the walk in closet. The secondary ensuite and third bedrooms are ample in size and located on this level as well as a laundry room with matching custom pantry cabinets. The terrace level boasts a full kitchen with quartz countertops, island with seating and an additional dining area. There is also a generous gathering area, a laundry room, oversized bathroom with shower and soaking tub, a primary bedroom with fireplace and walk in closet and an office or flex room with walk in closet. In addition, the tiered theatre/media room with luxury leather ambient lighted theatre seats will offer hours of family fun. Behind a door off the sitting area, you will find the wine room with plenty of storage for wine and a waterfall countertop bar to enjoy those moments. Next to this is your workout/yoga retreat with walls of mirrors and a separate 4 walled concrete safe room. The garages offer 6 car spaces or 4 spaces plus an RV space for your Class A with 50/30 amps. Other noteworthy amenities are tankless water heater, separate HVAC systems for each level, engineered white oak wide plank hardwood flooring, Biltmore luxury vinyl wide plank flooring, tile and natural stone throughout, privacy due to the orientation of this 9+ acre estate lot, underground utilities, waterfalls/well defined hiking trails/bird sanctuary/strategically planned green space/7 separate nature park areas/low lot density and a pavillion for your private event all within this gated community, Uber Eats/Door Dash available, 7 miles to Piedmont Jasper hospital and trash pickup/mail delivery/package delivery to home available. Come home to peace and serenity and listen to the meandering streams and babbling brooks on your own property from your private deck while the deer drink from the stream. This home has been professionally styled and everything within conveys with the home with a few exceptions allowing you to immediately enjoy your new tranquil retreat.
Property Details for 532 VistaView Parkway
- Subdivision ComplexThe Preserve at Sharp Mountain
- Architectural StyleModern, Ranch
- ExteriorPrivate Entrance, Private Yard, Storage, Other
- Num Of Garage Spaces6
- Parking FeaturesGarage, Garage Door Opener, RV Access/Parking, See Remarks
- Property AttachedNo
- Waterfront FeaturesNone
LISTING UPDATED:
- StatusActive
- MLS #7546546
- Days on Site20
- Taxes$3,667 / year
- HOA Fees$1,188 / year
- MLS TypeResidential
- Year Built2025
- Lot Size9.11 Acres
- CountryPickens - GA
LISTING UPDATED:
- StatusActive
- MLS #7546546
- Days on Site20
- Taxes$3,667 / year
- HOA Fees$1,188 / year
- MLS TypeResidential
- Year Built2025
- Lot Size9.11 Acres
- CountryPickens - GA
Building Information for 532 VistaView Parkway
- StoriesTwo
- Year Built2025
- Lot Size9.1100 Acres
Payment Calculator
Term
Interest
Home Price
Down Payment
The Payment Calculator is for illustrative purposes only. Read More
Property Information for 532 VistaView Parkway
Summary
Location and General Information
- Community Features: Homeowners Assoc, Park, Other
- Directions: Take 515 to Salem Church Rd & Turn by Jasper Jeep onto Salem Church Rd, 4+miles & T/R on Sharp Mountain Parkway go to gate & enter the code from realtor (on pad before gate opens) the follow about 1.5 miles to Owl Ridge Way and go appt .6 miles to turn Left on Vistaview Pkwy (towards back gate) to home on Rt. See sign with agent name on it. (Back gate is only 1 1/2 miles from home for easy access too.
- View: Creek/Stream
- Coordinates: 34.437494,-84.530027
School Information
- Elementary School: Hill City
- Middle School: Jasper
- High School: Pickens
Taxes and HOA Information
- Parcel Number: 056 001 064
- Tax Year: 2024
- Tax Legal Description: DIST13 LL77 LT267 9.11AC PRESERVE
- Tax Lot: 267
Virtual Tour
- Virtual Tour Link PP: https://www.propertypanorama.com/532-VistaView-Parkway-Jasper-GA-30143/unbranded
Parking
- Open Parking: No
Interior and Exterior Features
Interior Features
- Cooling: Ceiling Fan(s), Central Air
- Heating: Central
- Appliances: Dishwasher, Double Oven, Gas Range, Range Hood, Refrigerator, Self Cleaning Oven, Tankless Water Heater
- Basement: Daylight, Exterior Entry, Finished, Finished Bath, Full, Interior Entry
- Fireplace Features: Decorative, Factory Built, Gas Log, Gas Starter
- Flooring: Hardwood, Tile
- Interior Features: Beamed Ceilings, Cathedral Ceiling(s), Double Vanity, Dry Bar, Entrance Foyer 2 Story, High Ceilings 9 ft Lower, Recessed Lighting, Vaulted Ceiling(s), Walk-In Closet(s), Other
- Levels/Stories: Two
- Other Equipment: Home Theater
- Window Features: Insulated Windows
- Kitchen Features: Breakfast Bar, Kitchen Island, Pantry Walk-In, Second Kitchen, Solid Surface Counters, View to Family Room, Other
- Master Bathroom Features: Double Shower, Tub/Shower Combo
- Foundation: Concrete Perimeter
- Main Bedrooms: 3
- Total Half Baths: 1
- Bathrooms Total Integer: 4
- Main Full Baths: 2
- Bathrooms Total Decimal: 3
Exterior Features
- Accessibility Features: None
- Construction Materials: Brick Front, Frame, Other
- Fencing: None
- Horse Amenities: None
- Patio And Porch Features: Deck, Front Porch, Terrace
- Pool Features: None
- Road Surface Type: Asphalt
- Roof Type: Composition
- Security Features: Carbon Monoxide Detector(s), Smoke Detector(s)
- Spa Features: None
- Laundry Features: Laundry Room, Lower Level, Main Level, Mud Room
- Pool Private: No
- Road Frontage Type: Private Road
- Other Structures: None
Property
Utilities
- Sewer: Septic Tank
- Utilities: Cable Available, Electricity Available, Phone Available, Underground Utilities
- Water Source: Well
- Electric: 110 Volts, 220 Volts, 220 Volts in Garage
Property and Assessments
- Home Warranty: Yes
- Property Condition: New Construction
Green Features
- Green Energy Efficient: None
- Green Energy Generation: None
Lot Information
- Common Walls: No Common Walls
- Lot Features: Creek On Lot, Front Yard, Private, Wooded
- Waterfront Footage: None
Rental
Rent Information
- Land Lease: No
- Occupant Types: Vacant
Public Records for 532 VistaView Parkway
Tax Record
- 2024$3,667.00 ($305.58 / month)
Home Facts
- Beds4
- Baths3
- Total Finished SqFt4,800 SqFt
- StoriesTwo
- Lot Size9.1100 Acres
- StyleSingle Family Residence
- Year Built2025
- APN056 001 064
- CountyPickens - GA
- Fireplaces1




