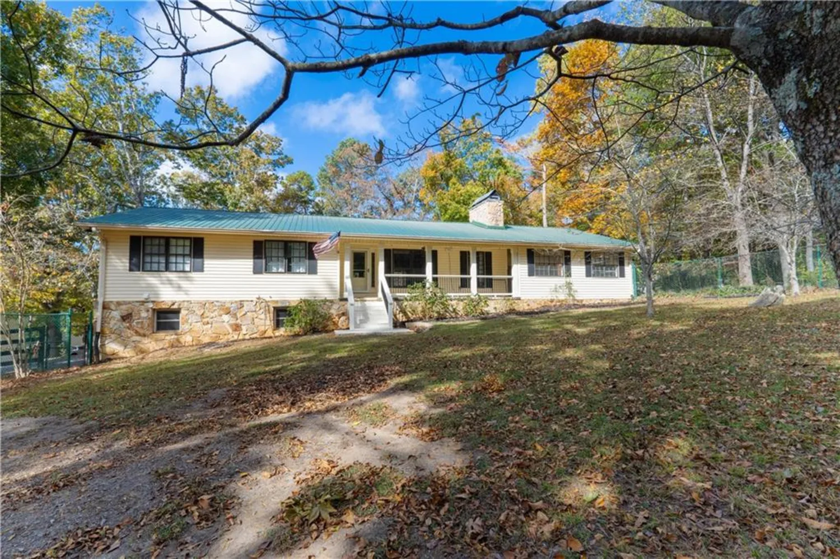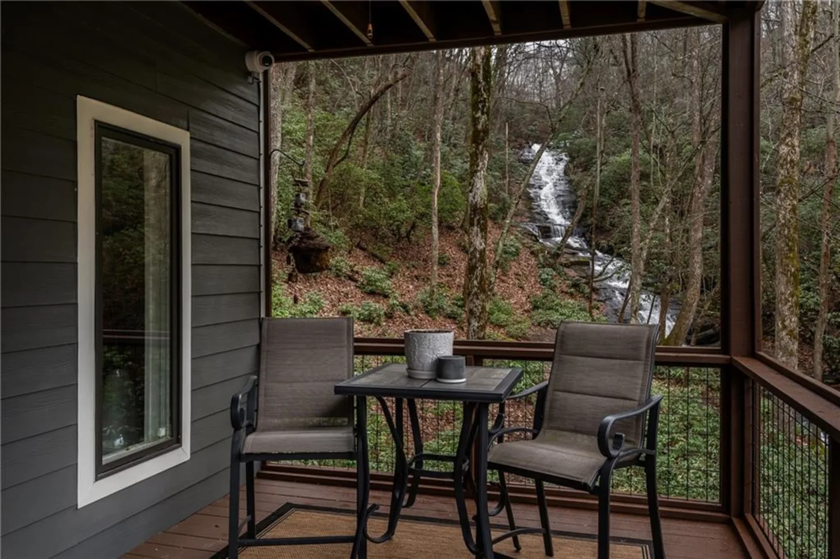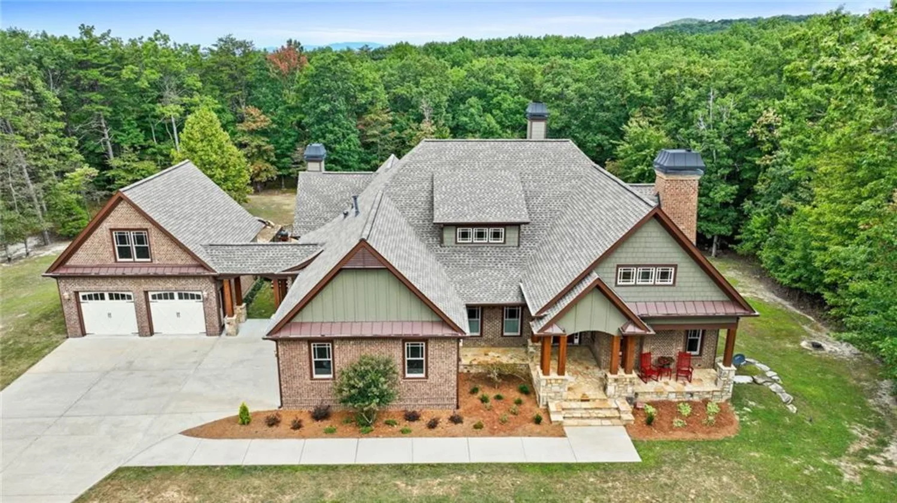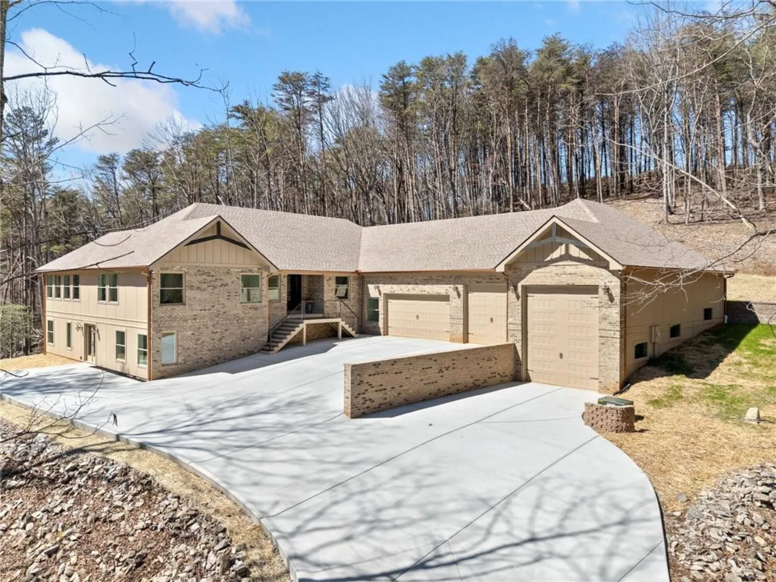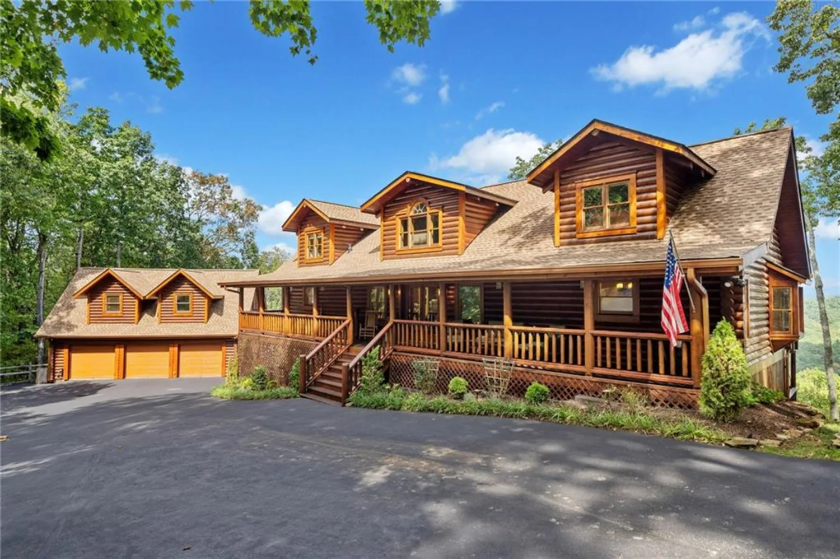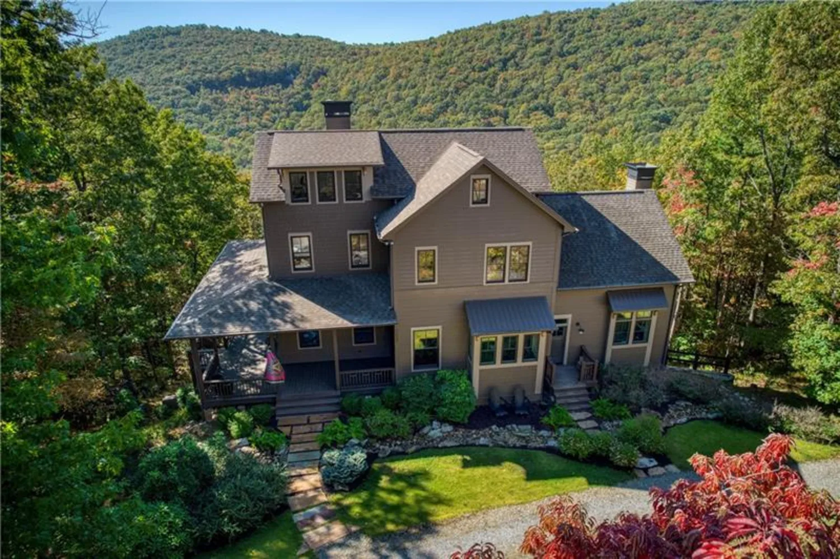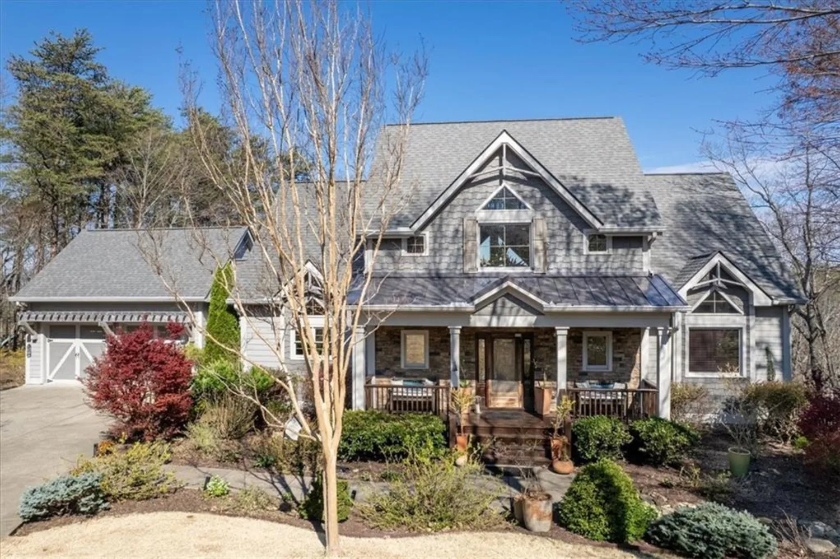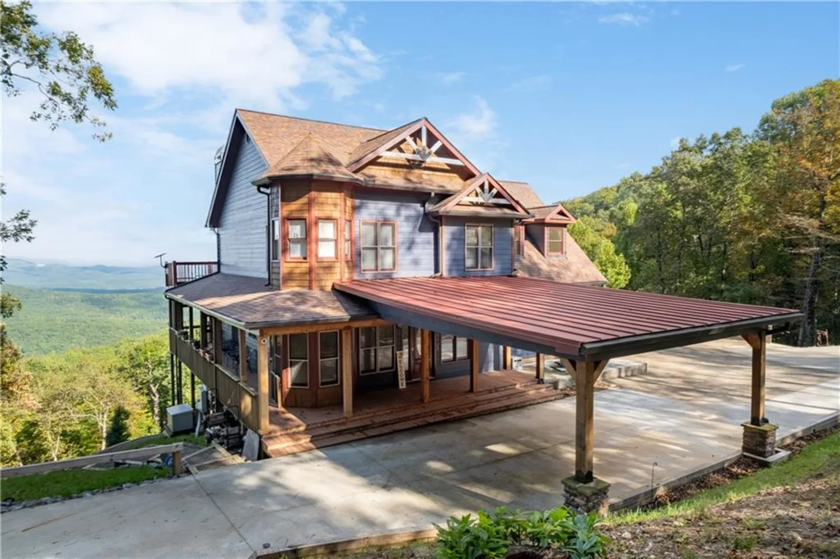2020 tamarack drJasper, GA 30143
2020 tamarack drJasper, GA 30143
Description
Welcome to The Haven at Bent Tree, a luxurious and fully furnished mountain retreat nestled in the heart of Jasper’s highly desirable Bent Tree community. With expansive views of both the tranquil lake and the majestic North Georgia mountains, this extraordinary 4-bedroom, 3.5-bath home offers the perfect blend of refined living and peaceful natural beauty. Designed with comfort and sophistication in mind, The Haven features high-end finishes throughout, from custom cabinetry and upscale lighting to premium flooring and stone accents. The open-concept living area is bathed in natural light, framed by large picture windows that showcase the stunning surroundings while creating a warm and welcoming atmosphere. The chef’s kitchen flows effortlessly into spacious dining and living areas, making it ideal for both quiet nights in and entertaining a crowd. Step outside to enjoy the expansive deck, complete with a private hot tub and breathtaking year-round views—perfect for morning coffee, sunset dinners, or soaking under the stars. Every corner of this home has been thoughtfully curated to provide a true escape from the everyday. With accommodations for up to 22 guests, this property is perfectly suited for family retreats, group gatherings, or special events. Whether you’re looking for a private mountain home, a second residence, or a high-performing short-term rental, The Haven at Bent Tree offers unmatched versatility. Backed by a strong VRBO income estimate of $260,975 per year, this is a turn-key investment opportunity with proven potential. Located within a gated, amenity-rich community offering golf, tennis, hiking trails, stables, and more, this is your chance to experience North Georgia luxury living at its finest. The Haven at Bent Tree isn’t just a home—it’s a lifestyle, a retreat, and an opportunity all in one.
Property Details for 2020 Tamarack Dr
- Subdivision ComplexBent Tree
- Architectural StyleOther
- ExteriorBalcony, Garden, Lighting, Private Entrance, Rain Gutters
- Num Of Garage Spaces2
- Parking FeaturesDetached, Driveway, Garage
- Property AttachedNo
- Waterfront FeaturesNone
LISTING UPDATED:
- StatusActive
- MLS #7559750
- Days on Site1
- Taxes$3,112 / year
- HOA Fees$4,063 / year
- MLS TypeResidential
- Year Built2000
- Lot Size1.16 Acres
- CountryPickens - GA
LISTING UPDATED:
- StatusActive
- MLS #7559750
- Days on Site1
- Taxes$3,112 / year
- HOA Fees$4,063 / year
- MLS TypeResidential
- Year Built2000
- Lot Size1.16 Acres
- CountryPickens - GA
Building Information for 2020 Tamarack Dr
- StoriesThree Or More
- Year Built2000
- Lot Size1.1600 Acres
Payment Calculator
Term
Interest
Home Price
Down Payment
The Payment Calculator is for illustrative purposes only. Read More
Property Information for 2020 Tamarack Dr
Summary
Location and General Information
- Community Features: Clubhouse, Dog Park, Gated, Golf, Homeowners Assoc, Lake, Pickleball, Playground, Pool, Restaurant, Stable(s)
- Directions: Hwy 575N to Hwy 515N to Jasper @ hwy 53 intersection at Ingles, R on Church st/ Hwy 53, thru downtown to 3rd lite, L @ Burnt Mtn rd, R @ 4 way stop onto Cove rd, approx. 4 mi. Lon Bent Tree dr, thru gate onto Little Pine mtn rd, to first L. On Alpine drive, @ end, L @ Tamarack, across dam and spillway to stop sign at hard right, stay right onto Tamarack drive, through next stop sign (to left is back gate) follow to house on left. If spillway is closed, take Little Pine Mtn rd to Right @ Tamarack
- View: Lake, Mountain(s)
- Coordinates: 34.495865,-84.369941
School Information
- Elementary School: Tate
- Middle School: Pickens County
- High School: Pickens
Taxes and HOA Information
- Parcel Number: 024C 220
- Tax Year: 2024
- Tax Legal Description: DIST5 LL247 LT424,425 STM BENT TREE 1.16AC
- Tax Lot: 424
Virtual Tour
- Virtual Tour Link PP: https://www.propertypanorama.com/2020-Tamarack-Dr-Jasper-GA-30143/unbranded
Parking
- Open Parking: Yes
Interior and Exterior Features
Interior Features
- Cooling: Ceiling Fan(s), Central Air, Electric, Zoned
- Heating: Electric, ENERGY STAR Qualified Equipment, Propane, Zoned
- Appliances: Dishwasher, Disposal, Dryer, Electric Cooktop, Electric Oven, Electric Range, Electric Water Heater, Microwave, Range Hood, Refrigerator, Self Cleaning Oven, Washer
- Basement: Daylight, Finished, Finished Bath, Full, Interior Entry, Walk-Out Access
- Fireplace Features: Family Room, Gas Log, Living Room, Stone, Wood Burning Stove
- Flooring: Luxury Vinyl
- Interior Features: Crown Molding, Double Vanity, Entrance Foyer 2 Story, High Ceilings 9 ft Lower, Recessed Lighting, Tray Ceiling(s), Walk-In Closet(s)
- Levels/Stories: Three Or More
- Other Equipment: Generator
- Window Features: Double Pane Windows, ENERGY STAR Qualified Windows, Insulated Windows
- Kitchen Features: Cabinets Other, Eat-in Kitchen, Kitchen Island, Second Kitchen, Stone Counters, View to Family Room
- Master Bathroom Features: Double Vanity, Separate Tub/Shower
- Foundation: Block
- Main Bedrooms: 1
- Total Half Baths: 1
- Bathrooms Total Integer: 4
- Main Full Baths: 1
- Bathrooms Total Decimal: 3
Exterior Features
- Accessibility Features: Accessible Bedroom, Accessible Closets, Accessible Kitchen
- Construction Materials: HardiPlank Type
- Fencing: Back Yard, Wood
- Horse Amenities: None
- Patio And Porch Features: Breezeway, Deck, Patio, Rear Porch, Side Porch, Terrace, Wrap Around
- Pool Features: None
- Road Surface Type: Asphalt
- Roof Type: Composition, Shingle
- Security Features: Carbon Monoxide Detector(s), Security Gate, Security Guard, Smoke Detector(s)
- Spa Features: None
- Laundry Features: Electric Dryer Hookup, Laundry Closet, Lower Level, Upper Level
- Pool Private: No
- Road Frontage Type: Private Road
- Other Structures: Garage(s)
Property
Utilities
- Sewer: Septic Tank
- Utilities: Cable Available, Electricity Available, Phone Available, Sewer Available, Underground Utilities, Water Available
- Water Source: Public
- Electric: 220 Volts
Property and Assessments
- Home Warranty: No
- Property Condition: Updated/Remodeled
Green Features
- Green Energy Efficient: None
- Green Energy Generation: None
Lot Information
- Above Grade Finished Area: 2941
- Common Walls: No Common Walls
- Lot Features: Back Yard, Landscaped, Mountain Frontage, Private, Sloped, Wooded
- Waterfront Footage: None
Rental
Rent Information
- Land Lease: No
- Occupant Types: Vacant
Public Records for 2020 Tamarack Dr
Tax Record
- 2024$3,112.00 ($259.33 / month)
Home Facts
- Beds4
- Baths3
- Total Finished SqFt6,053 SqFt
- Above Grade Finished2,941 SqFt
- Below Grade Finished1,575 SqFt
- StoriesThree Or More
- Lot Size1.1600 Acres
- StyleSingle Family Residence
- Year Built2000
- APN024C 220
- CountyPickens - GA
- Fireplaces2




