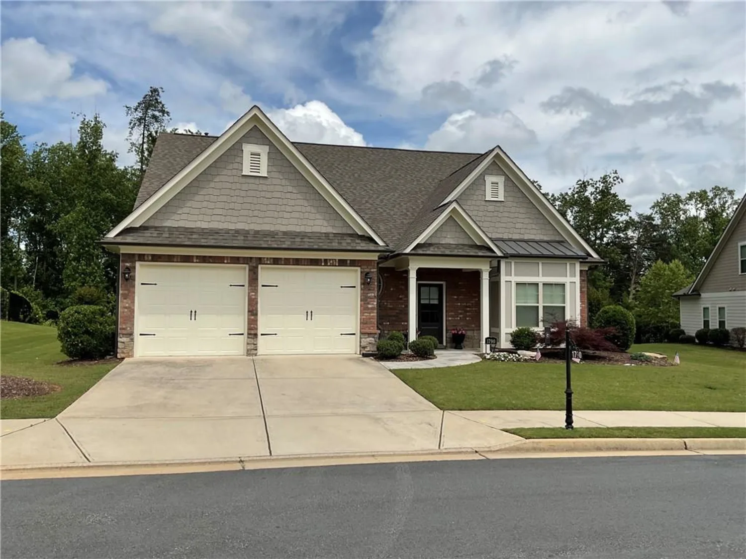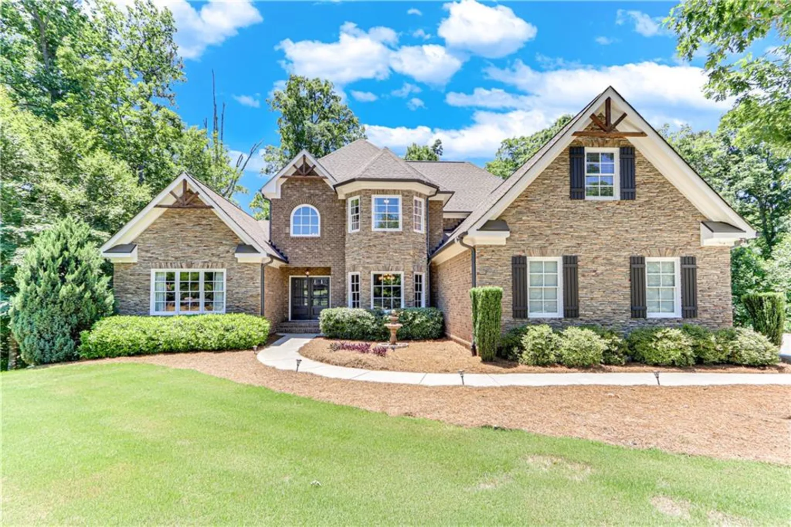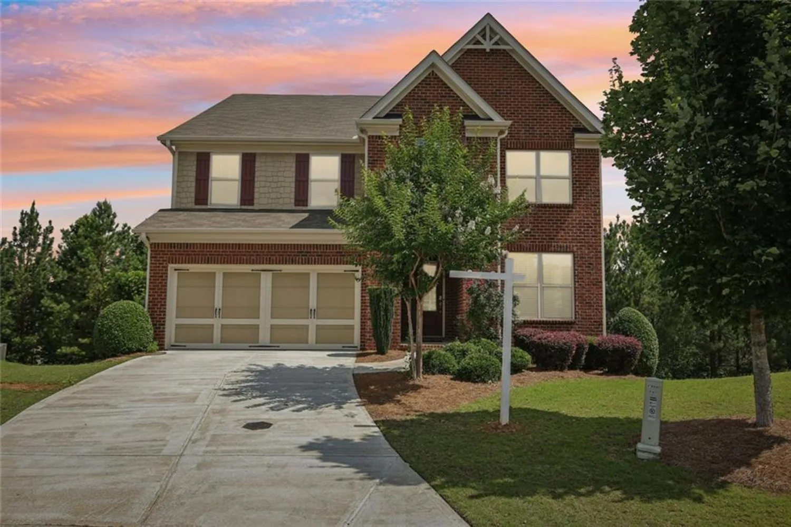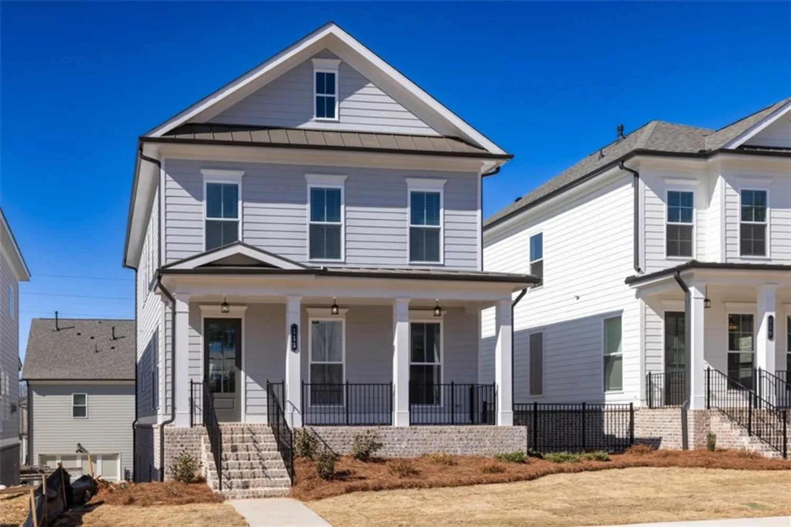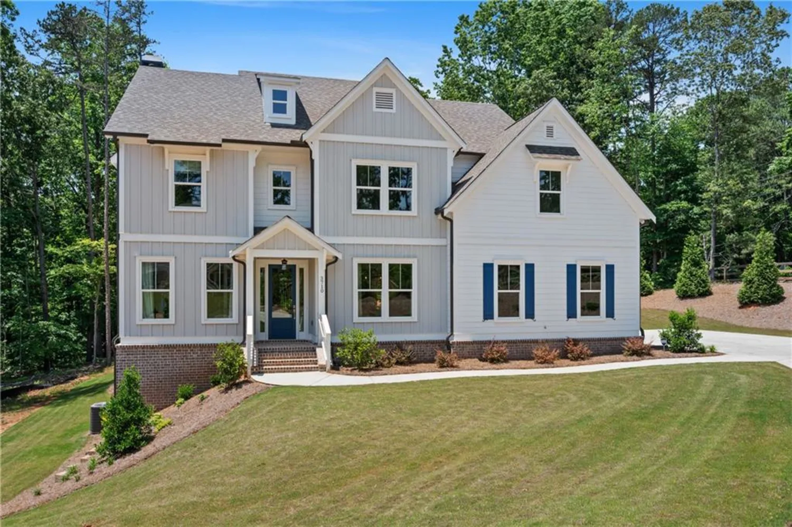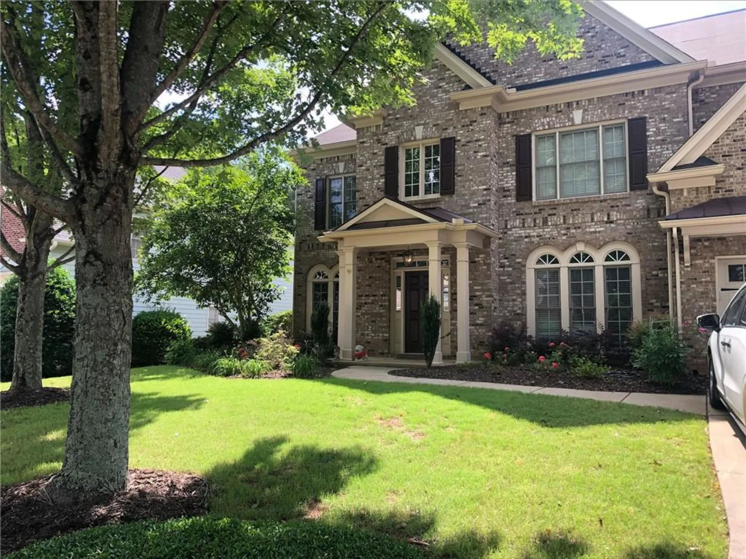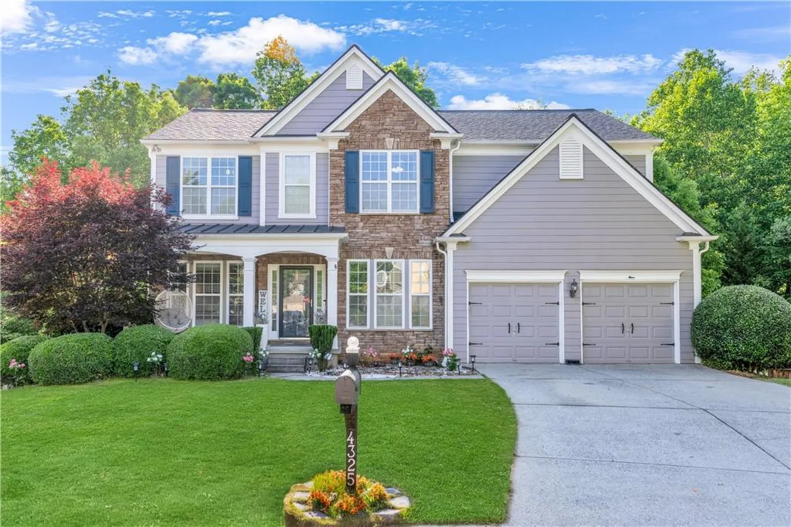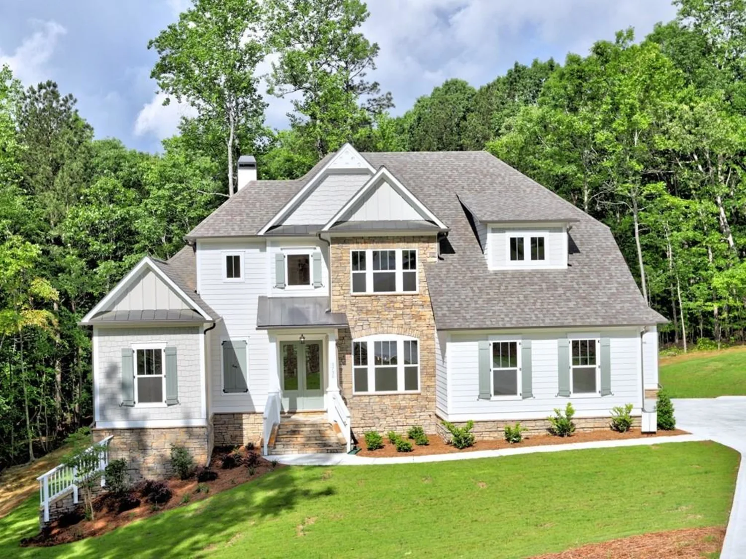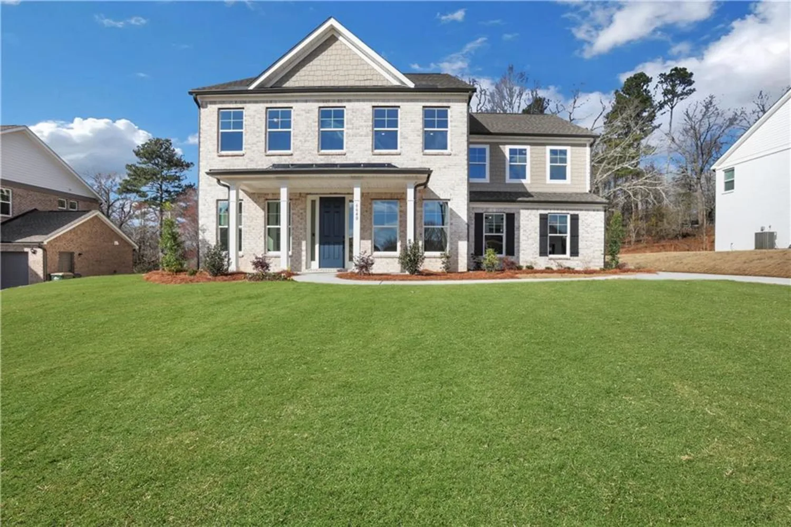3820 preserve crossing laneCumming, GA 30040
3820 preserve crossing laneCumming, GA 30040
Description
Newly Listed and Freshly painted with new carpet, and refinished hardwood floors. Custom Luxury + Finished Basement in Fieldstone Preserve! Over 5,000 sq ft of elegant living in one of Forsyth’s premier communities—known for its golf cart lifestyle, championship swim & tennis, and unbeatable location. This 6 BED/5 BATH custom-built home is priced below market for instant equity and personalized updates. Unlike cookie-cutter builds, this one boasts solid craftsmanship—no bedroom shares a wall, coffered ceilings, extensive trim, and true millwork throughout. Main level guest suite is perfect for visitors or in-laws. Upstairs, the oversized primary suite stuns with a private sitting area—ideal for a nursery, reading nook, or dream closet. The finished basement is your speakeasy-style escape: Brazilian Cherry hardwoods, custom bar, theater, gym/6th bedroom, and gaming space. Outside: a private backyard with an artesian 6-person spa, firepit area, and grilling zone. Three-car garage with two side-entry bays and one forward-facing. Walk or ride your cart to West Forsyth High, pool, tennis, restaurants, and more. This home offers space, style, and soul—schedule your showing today!
Property Details for 3820 Preserve Crossing Lane
- Subdivision ComplexFieldstone Preserve
- Architectural StyleCraftsman, Traditional
- ExteriorPrivate Entrance, Private Yard, Rear Stairs
- Num Of Garage Spaces3
- Parking FeaturesDriveway, Garage, Garage Faces Side
- Property AttachedNo
- Waterfront FeaturesNone
LISTING UPDATED:
- StatusComing Soon
- MLS #7594145
- Days on Site0
- Taxes$6,765 / year
- HOA Fees$1,305 / year
- MLS TypeResidential
- Year Built2005
- Lot Size0.35 Acres
- CountryForsyth - GA
LISTING UPDATED:
- StatusComing Soon
- MLS #7594145
- Days on Site0
- Taxes$6,765 / year
- HOA Fees$1,305 / year
- MLS TypeResidential
- Year Built2005
- Lot Size0.35 Acres
- CountryForsyth - GA
Building Information for 3820 Preserve Crossing Lane
- StoriesThree Or More
- Year Built2005
- Lot Size0.3500 Acres
Payment Calculator
Term
Interest
Home Price
Down Payment
The Payment Calculator is for illustrative purposes only. Read More
Property Information for 3820 Preserve Crossing Lane
Summary
Location and General Information
- Community Features: Clubhouse, Near Schools, Near Shopping, Near Trails/Greenway, Pickleball, Playground, Pool, Sidewalks, Swim Team, Tennis Court(s)
- Directions: Use Maps or GPS.
- View: Trees/Woods
- Coordinates: 34.208091,-84.233344
School Information
- Elementary School: Kelly Mill
- Middle School: Hendricks
- High School: West Forsyth
Taxes and HOA Information
- Parcel Number: 034 164
- Tax Year: 2024
- Tax Legal Description: 3-1 1230-1291 LT 169 PH 1 PRSV@FIELDSTN
Virtual Tour
Parking
- Open Parking: Yes
Interior and Exterior Features
Interior Features
- Cooling: Ceiling Fan(s), Central Air
- Heating: Natural Gas, Other
- Appliances: Dishwasher, Disposal, Double Oven, Gas Cooktop, Gas Oven, Microwave, Refrigerator
- Basement: Daylight, Exterior Entry, Finished, Finished Bath, Walk-Out Access
- Fireplace Features: Family Room, Master Bedroom
- Flooring: Carpet, Hardwood
- Interior Features: Bookcases, Double Vanity, Entrance Foyer 2 Story, High Ceilings 9 ft Lower, High Ceilings 9 ft Main, High Ceilings 9 ft Upper, High Ceilings 10 ft Main, High Speed Internet, His and Hers Closets, Smart Home, Walk-In Closet(s)
- Levels/Stories: Three Or More
- Other Equipment: None
- Window Features: Double Pane Windows
- Kitchen Features: Cabinets White
- Master Bathroom Features: Double Vanity, Separate His/Hers, Separate Tub/Shower, Soaking Tub
- Foundation: Slab
- Main Bedrooms: 1
- Bathrooms Total Integer: 5
- Main Full Baths: 1
- Bathrooms Total Decimal: 5
Exterior Features
- Accessibility Features: None
- Construction Materials: Brick 3 Sides, Brick 4 Sides
- Fencing: Back Yard, Fenced, Wrought Iron
- Horse Amenities: None
- Patio And Porch Features: Deck, Front Porch
- Pool Features: None
- Road Surface Type: Asphalt
- Roof Type: Composition
- Security Features: None
- Spa Features: Private
- Laundry Features: In Hall, Laundry Room, Upper Level, Other
- Pool Private: No
- Road Frontage Type: Other
- Other Structures: Gazebo
Property
Utilities
- Sewer: Public Sewer
- Utilities: Cable Available, Electricity Available, Natural Gas Available, Phone Available, Sewer Available, Water Available
- Water Source: Public
- Electric: 220 Volts
Property and Assessments
- Home Warranty: No
- Property Condition: Resale
Green Features
- Green Energy Efficient: None
- Green Energy Generation: None
Lot Information
- Common Walls: No Common Walls
- Lot Features: Back Yard, Front Yard, Landscaped, Level, Private, Wooded
- Waterfront Footage: None
Rental
Rent Information
- Land Lease: No
- Occupant Types: Owner
Public Records for 3820 Preserve Crossing Lane
Tax Record
- 2024$6,765.00 ($563.75 / month)
Home Facts
- Beds6
- Baths5
- Total Finished SqFt5,258 SqFt
- StoriesThree Or More
- Lot Size0.3500 Acres
- StyleSingle Family Residence
- Year Built2005
- APN034 164
- CountyForsyth - GA
- Fireplaces2




