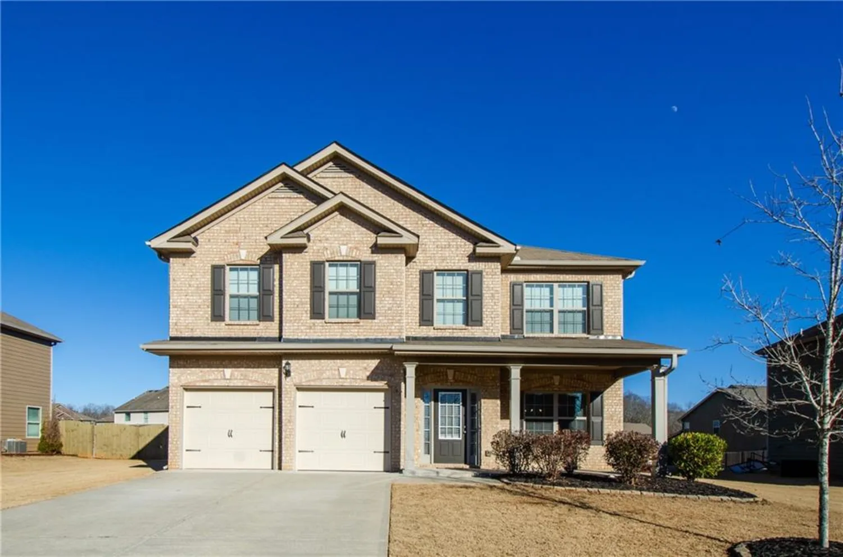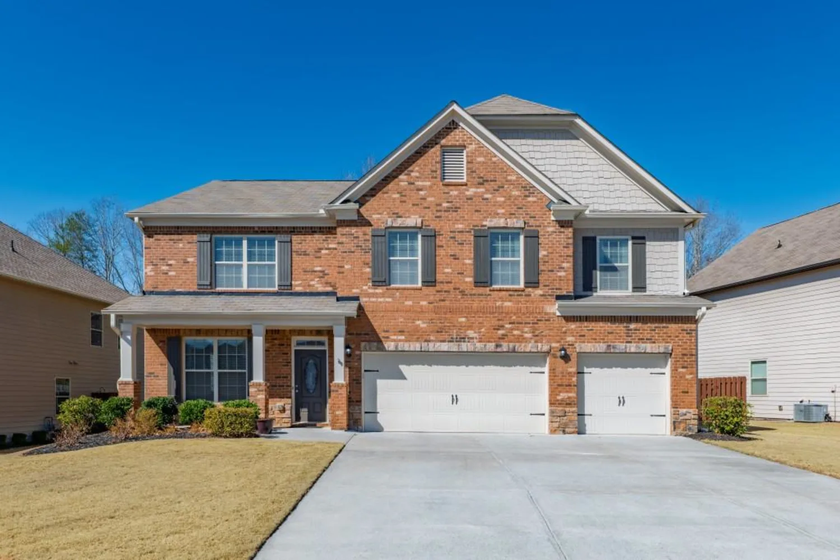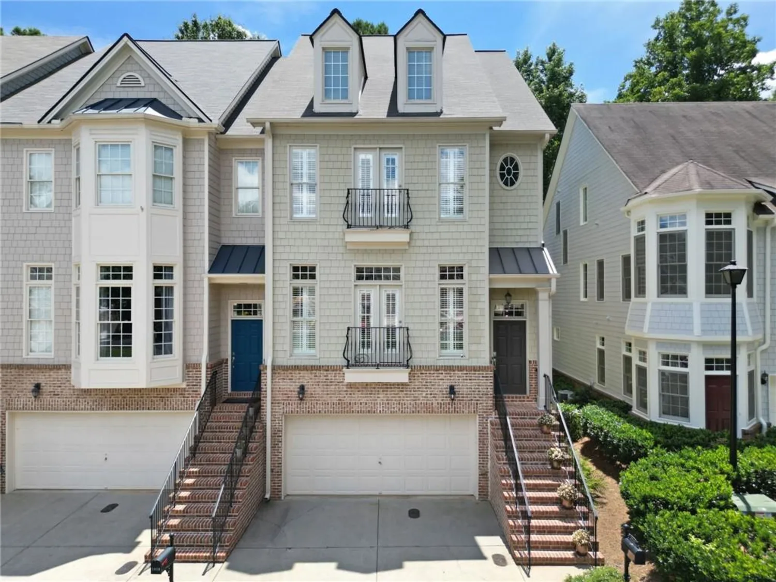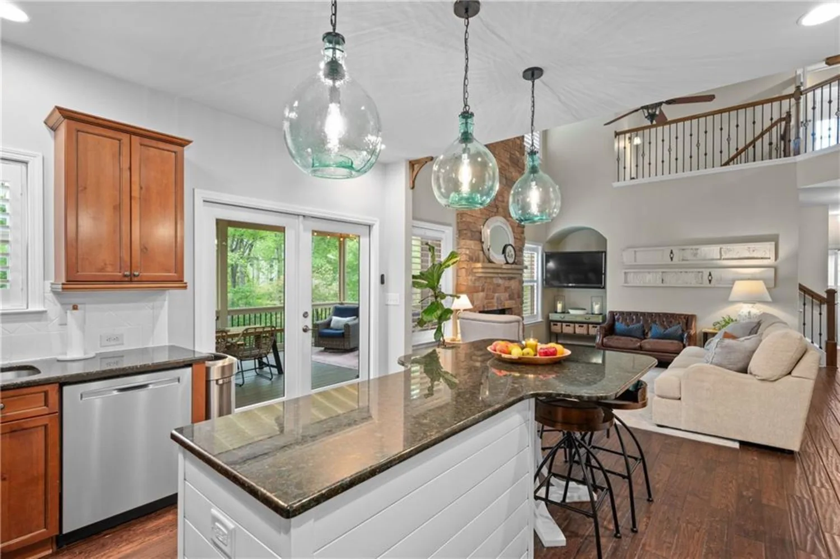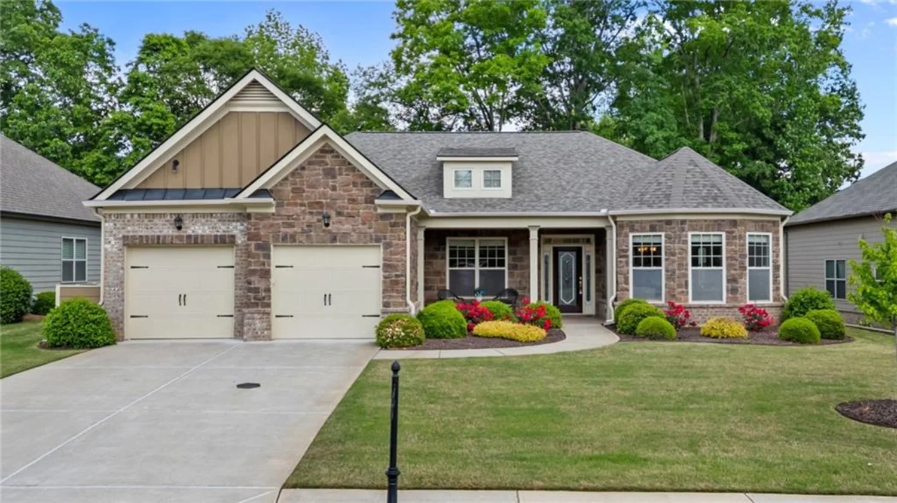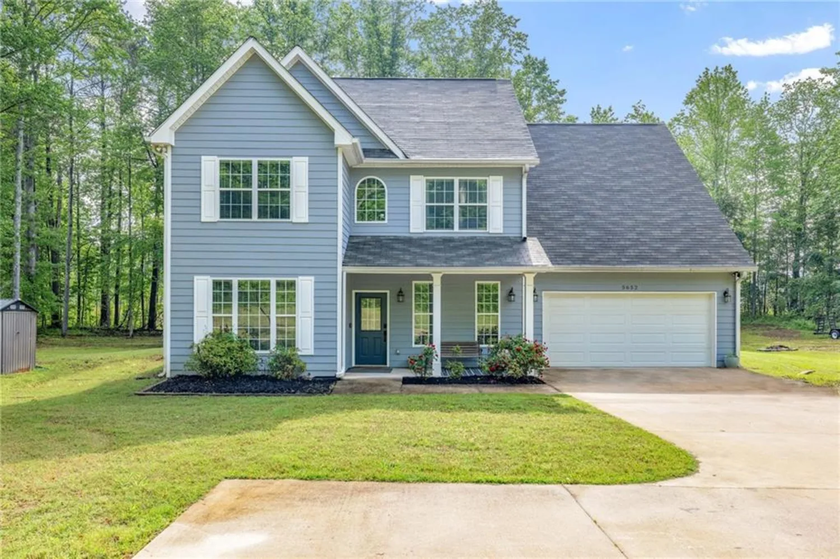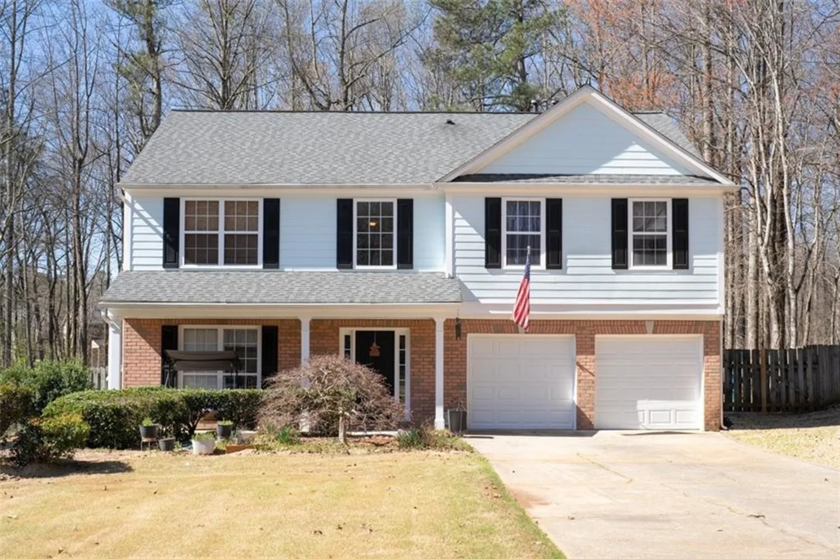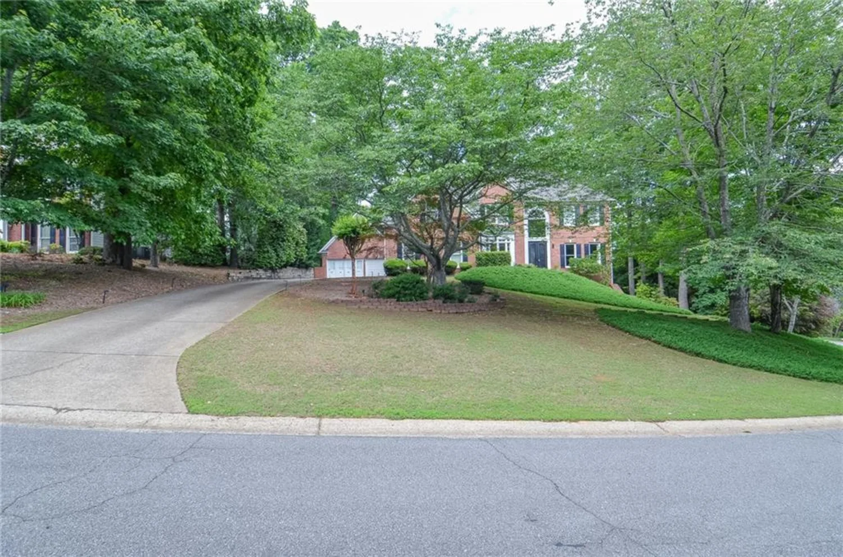4325 acanthite courtCumming, GA 30040
4325 acanthite courtCumming, GA 30040
Description
Welcome to your storybook retreat—a rare-to-find home with a finished basement, tucked on a quiet cul-de-sac in the sought-after Fieldstone Glen community featuring resort-style amenities: 4 pools with splash zones and waterslides, 12 tennis courts, pickleball, sand volleyball, scenic ponds, playgrounds, and a clubhouse. An inviting front porch with stone accents and mature landscaping opens to a light-filled, open-concept layout with soaring ceilings and elegant chandeliers throughout the house. As you enter, a versatile flex room with French doors greets you on one side—perfect for a home office or playroom—while the formal dining room flows into a well-appointed kitchen with a center island, stone countertops, stainless steel appliances, and gas stove. A custom built-in coffee nook connects the dining room to an open-concept breakfast area nestled between the kitchen and the family room. At the heart of the home, the family room impresses with a soaring vaulted ceiling, gas fireplace, and a wall of thoughtfully placed windows that flood the space with natural light—designed for comfort, connection, and hosting with ease. Just off the kitchen, a wooded deck invites effortless entertaining and peaceful moments surrounded by nature. Luxury vinyl plank floors span the main level, while rich hardwoods continue upstairs—no carpet throughout. Main-level laundry and guest half bath offer daily convenience. Upstairs features the primary suite with dual vanities, soaking tub, and separate shower, plus three additional bedrooms and a full bath. The finished basement offers a fifth bedroom, full bath, open-concept kitchenette, private laundry, and large flex space—ideal for an in-law suite, media room, or gym. A fenced backyard, two-car garage, 3-year-old architectural roof, newer HVAC, and brand new water heater complete the home. Unbeatable location—top-rated Forsyth County schools, close to Big Creek Greenway, Suwanee Town Center & Halcyon, just minutes from shopping, dining, and the public library. This is more than just a place to live—it’s a place to thrive.
Property Details for 4325 Acanthite Court
- Subdivision ComplexFieldstone Glen
- Architectural StyleTraditional
- ExteriorPrivate Entrance
- Num Of Garage Spaces2
- Parking FeaturesAttached, Garage, Garage Door Opener, Kitchen Level, Level Driveway
- Property AttachedNo
- Waterfront FeaturesNone
LISTING UPDATED:
- StatusComing Soon
- MLS #7570097
- Days on Site0
- Taxes$5,607 / year
- HOA Fees$770 / year
- MLS TypeResidential
- Year Built2008
- Lot Size0.31 Acres
- CountryForsyth - GA
LISTING UPDATED:
- StatusComing Soon
- MLS #7570097
- Days on Site0
- Taxes$5,607 / year
- HOA Fees$770 / year
- MLS TypeResidential
- Year Built2008
- Lot Size0.31 Acres
- CountryForsyth - GA
Building Information for 4325 Acanthite Court
- StoriesTwo
- Year Built2008
- Lot Size0.3100 Acres
Payment Calculator
Term
Interest
Home Price
Down Payment
The Payment Calculator is for illustrative purposes only. Read More
Property Information for 4325 Acanthite Court
Summary
Location and General Information
- Community Features: Clubhouse, Homeowners Assoc, Near Shopping, Pickleball, Playground, Pool, Sidewalks, Street Lights, Tennis Court(s), Other
- Directions: From GA-400 North: Take Exit 13 for GA-141/Bethelview Road. Turn left onto Bethelview Road and continue for approximately 5 miles. Turn right onto Kelly Mill Road and proceed for about 2 miles. Turn left onto Post Road, then take the first right onto Drew Campground Road. After 1.5 miles, turn right onto Acanthite Court into the Fieldstone Glen subdivision. The home is located in the middle of the cul-de-sac.
- View: City, Other
- Coordinates: 34.217995,-84.230293
School Information
- Elementary School: Vickery Creek
- Middle School: Hendricks
- High School: West Forsyth
Taxes and HOA Information
- Parcel Number: 033 435
- Tax Year: 2024
- Association Fee Includes: Swim, Tennis
- Tax Legal Description: 3-1 1159 LT 874 B3 FIELD STONE GLEN
Virtual Tour
Parking
- Open Parking: Yes
Interior and Exterior Features
Interior Features
- Cooling: Ceiling Fan(s), Central Air
- Heating: Central, Forced Air, Natural Gas
- Appliances: Dishwasher, Disposal, Dryer, Gas Range, Gas Water Heater, Microwave, Refrigerator, Washer
- Basement: Daylight, Exterior Entry, Finished, Finished Bath, Interior Entry
- Fireplace Features: Family Room
- Flooring: Ceramic Tile, Hardwood, Luxury Vinyl
- Interior Features: Disappearing Attic Stairs, Entrance Foyer, High Ceilings 9 ft Main, High Speed Internet, Tray Ceiling(s), Walk-In Closet(s)
- Levels/Stories: Two
- Other Equipment: None
- Window Features: Insulated Windows
- Kitchen Features: Breakfast Bar, Cabinets White, Eat-in Kitchen, Kitchen Island, Stone Counters, View to Family Room
- Master Bathroom Features: Separate Tub/Shower, Soaking Tub
- Foundation: Concrete Perimeter
- Total Half Baths: 1
- Bathrooms Total Integer: 4
- Bathrooms Total Decimal: 3
Exterior Features
- Accessibility Features: None
- Construction Materials: Cement Siding, Stone
- Fencing: Back Yard
- Horse Amenities: None
- Patio And Porch Features: Covered, Deck, Front Porch, Patio
- Pool Features: None
- Road Surface Type: Paved
- Roof Type: Composition, Shingle
- Security Features: Carbon Monoxide Detector(s), Smoke Detector(s)
- Spa Features: None
- Laundry Features: In Basement, Laundry Room, Main Level
- Pool Private: No
- Road Frontage Type: Other
- Other Structures: None
Property
Utilities
- Sewer: Public Sewer
- Utilities: Cable Available, Electricity Available, Natural Gas Available, Phone Available, Sewer Available, Water Available
- Water Source: Public
- Electric: 110 Volts, 220 Volts
Property and Assessments
- Home Warranty: No
- Property Condition: Resale
Green Features
- Green Energy Efficient: None
- Green Energy Generation: None
Lot Information
- Above Grade Finished Area: 2310
- Common Walls: No Common Walls
- Lot Features: Back Yard, Cul-De-Sac
- Waterfront Footage: None
Rental
Rent Information
- Land Lease: No
- Occupant Types: Owner
Public Records for 4325 Acanthite Court
Tax Record
- 2024$5,607.00 ($467.25 / month)
Home Facts
- Beds5
- Baths3
- Total Finished SqFt3,468 SqFt
- Above Grade Finished2,310 SqFt
- Below Grade Finished1,158 SqFt
- StoriesTwo
- Lot Size0.3100 Acres
- StyleSingle Family Residence
- Year Built2008
- APN033 435
- CountyForsyth - GA
- Fireplaces1




