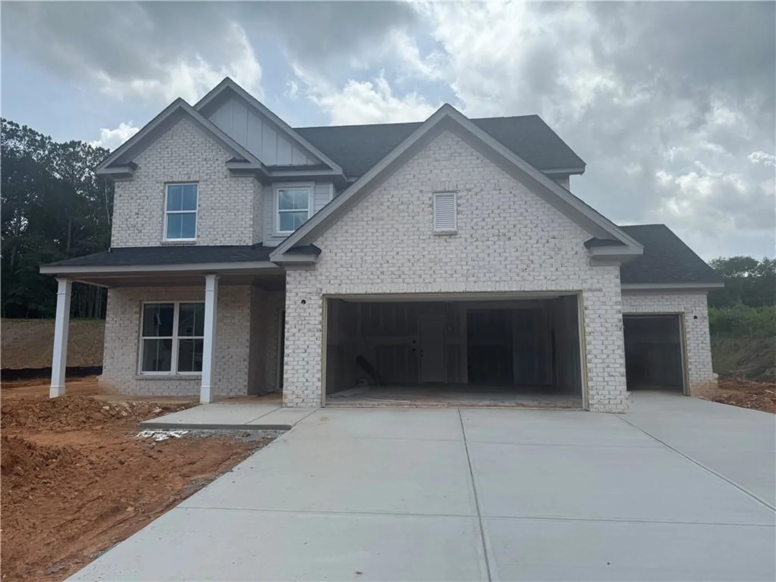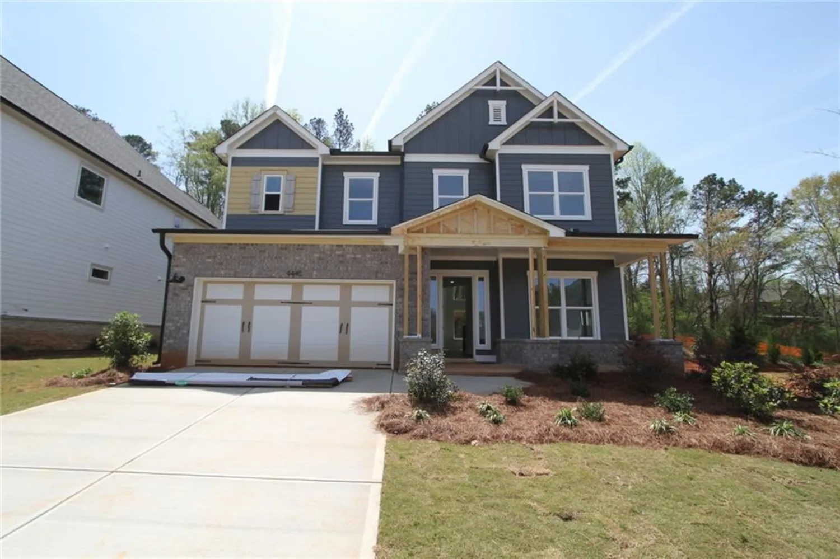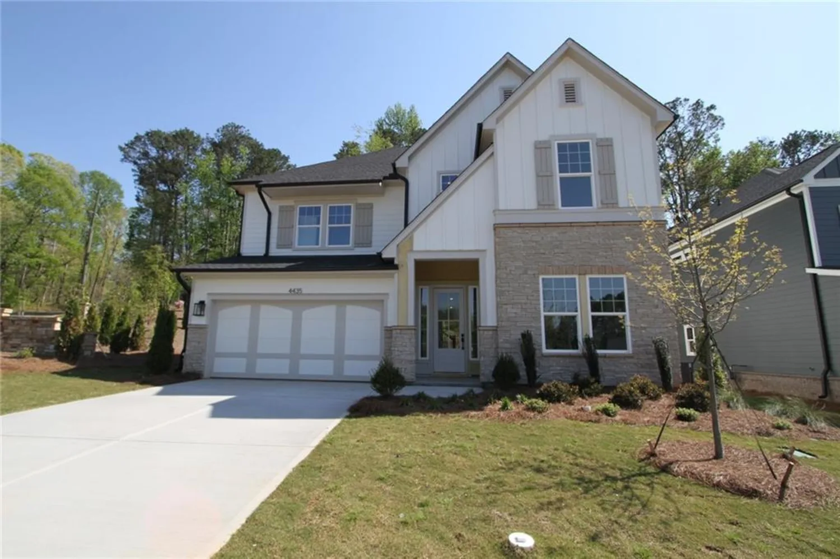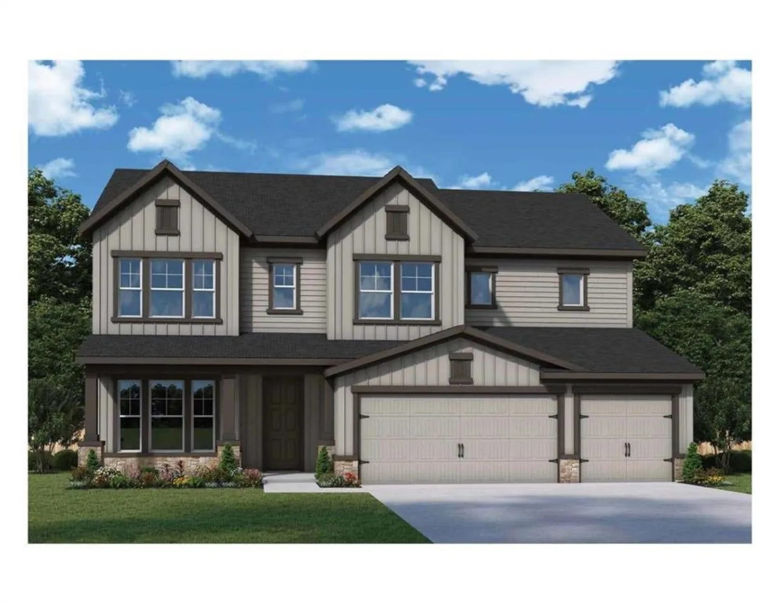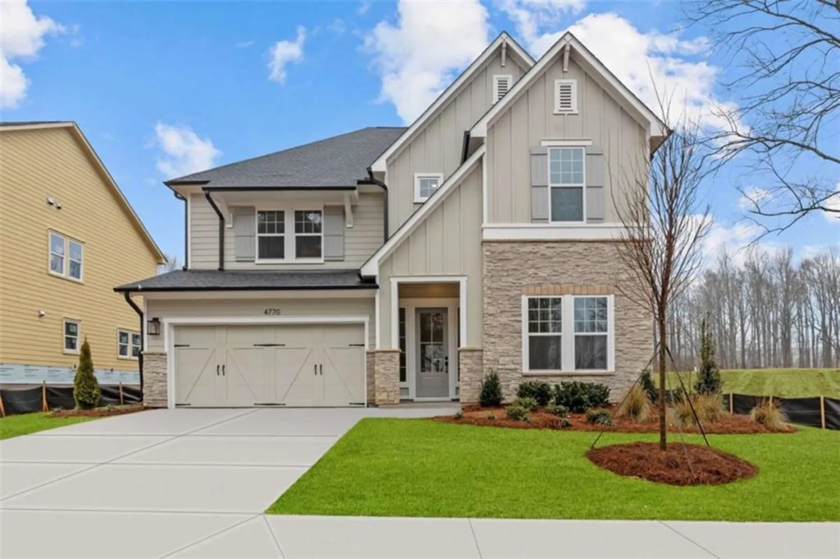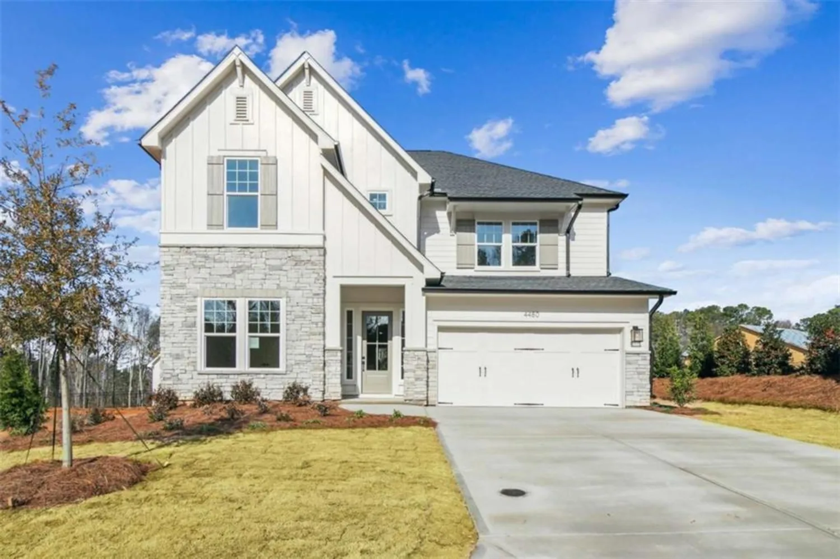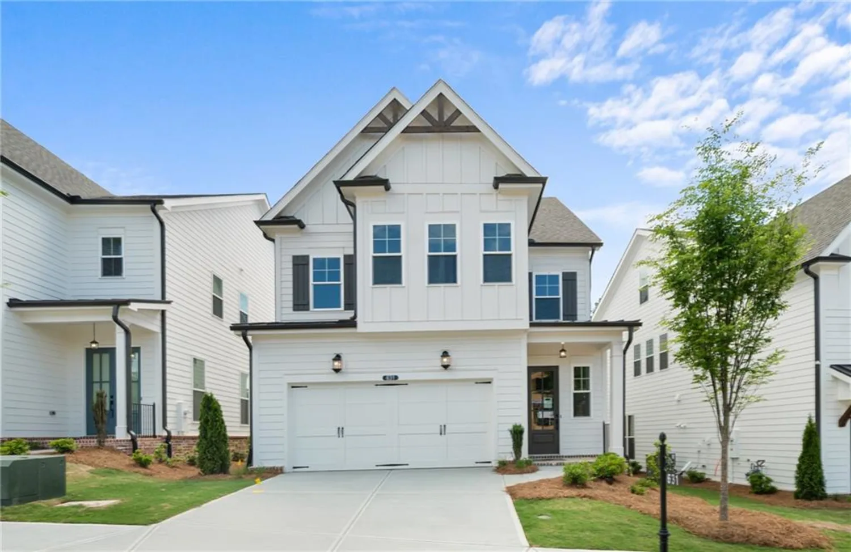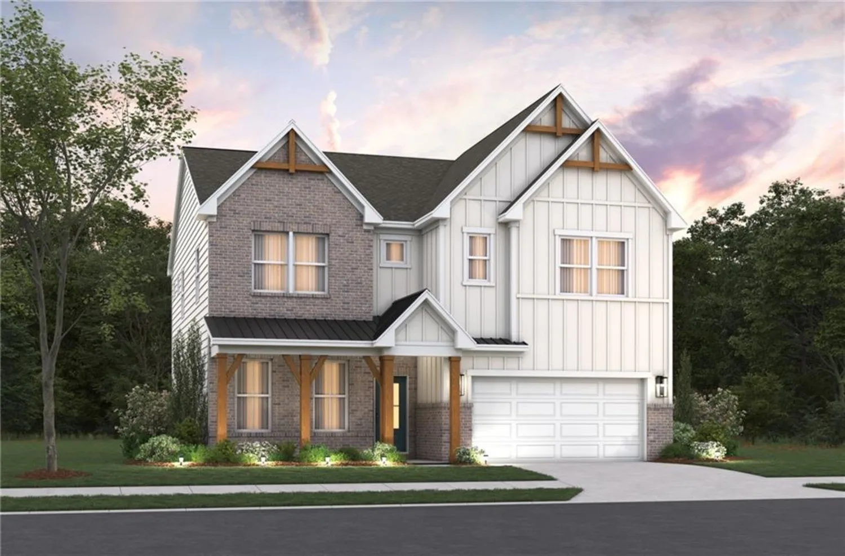6640 benchwood pathCumming, GA 30028
6640 benchwood pathCumming, GA 30028
Description
Last Home! MOVE IN READY NOW - Masterpiece: Where Timeless Elegance Meets Modern Luxury A breathtaking 4-bedroom, 3.5-bath home offering over 3,200 square feet of meticulously designed space. the stately four-sided brick façade evokes the grandeur of a private mini estate, gracefully set on a rare, expansive nearly half-acre level lot—a truly coveted find. Inside, the contemporary open-concept floor plan seamlessly blends modern sophistication with everyday functionality. At the heart of the home lies a chef-inspired kitchen, featuring an impressive oversized island, gleaming stainless steel appliances, a built-in double wall oven (convection and microwave), and a five-burner gas cooktop—all perfectly positioned to overlook the inviting family room, creating an ideal space for both intimate gatherings and lively entertaining. Natural light pours in through abundant windows, infusing the home with an airy, uplifting ambiance that highlights the luxury vinyl plank flooring throughout—no carpet anywhere for effortless maintenance and sleek appeal. The oversized covered patio offers a seamless transition to an expansive backyard, primed for customization into your private outdoor retreat—be it a pool, garden, or entertainment haven. Upstairs, discover a generously sized loft, ideal as a second living area, media room, or play space, complemented by larger-than-average secondary bedrooms that provide ample comfort and versatility. Every detail of this home has been thoughtfully curated to deliver both beauty and practicality. This home is truly a must-see—a rare opportunity to own a move-in ready sanctuary that effortlessly balances luxury, space, and style. Not to mention a private community sidewalk with gaited entry to Matt Park, featuring 6 tennis courts, soccer and lacrosse fields and private walking trails. Schedule your private tour today and experience the extraordinary! $5,000 in closing costs with preferred lender.
Property Details for 6640 Benchwood Path
- Subdivision ComplexParkview
- Architectural StyleTraditional
- ExteriorPrivate Yard, Rain Gutters
- Num Of Garage Spaces3
- Parking FeaturesAttached, Garage, Garage Faces Side
- Property AttachedNo
- Waterfront FeaturesNone
LISTING UPDATED:
- StatusActive
- MLS #7562493
- Days on Site248
- Taxes$1 / year
- HOA Fees$1,200 / year
- MLS TypeResidential
- Year Built2024
- Lot Size0.43 Acres
- CountryForsyth - GA
LISTING UPDATED:
- StatusActive
- MLS #7562493
- Days on Site248
- Taxes$1 / year
- HOA Fees$1,200 / year
- MLS TypeResidential
- Year Built2024
- Lot Size0.43 Acres
- CountryForsyth - GA
Building Information for 6640 Benchwood Path
- StoriesTwo
- Year Built2024
- Lot Size0.4340 Acres
Payment Calculator
Term
Interest
Home Price
Down Payment
The Payment Calculator is for illustrative purposes only. Read More
Property Information for 6640 Benchwood Path
Summary
Location and General Information
- Community Features: Sidewalks, Street Lights
- Directions: FOR GPS ADDRESS - USE MATT PARK - 6555 Wallace Tatum Rd, Cumming. PARKVIEW is just next to it. Take 369 West past Dr Bramblett Rd. Turn left onto Wallace Tatum Rd. Parkview will be located about 1/3 mile down on the left, right next to Matt Park.
- View: Trees/Woods, Other
- Coordinates: 34.294685,-84.183769
School Information
- Elementary School: Matt
- Middle School: Liberty - Forsyth
- High School: North Forsyth
Taxes and HOA Information
- Parcel Number: 094 251
- Tax Year: 2023
- Tax Legal Description: 3-1 LL 415-416 LT 20 PARKVIEW
- Tax Lot: 20
Virtual Tour
- Virtual Tour Link PP: https://www.propertypanorama.com/6640-Benchwood-Path-Cumming-GA-30028/unbranded
Parking
- Open Parking: No
Interior and Exterior Features
Interior Features
- Cooling: Central Air
- Heating: Natural Gas
- Appliances: Dishwasher, Disposal, Electric Oven, Electric Water Heater, Gas Cooktop, Microwave, Range Hood
- Basement: None
- Fireplace Features: Gas Log, Living Room
- Flooring: Carpet, Ceramic Tile, Hardwood
- Interior Features: Crown Molding, Double Vanity, Entrance Foyer 2 Story, His and Hers Closets, Smart Home, Tray Ceiling(s), Walk-In Closet(s)
- Levels/Stories: Two
- Other Equipment: None
- Window Features: None
- Kitchen Features: Breakfast Bar, Cabinets White, Eat-in Kitchen, Pantry Walk-In, Solid Surface Counters, View to Family Room
- Master Bathroom Features: Double Vanity, Separate His/Hers, Shower Only, Other
- Foundation: Slab
- Total Half Baths: 1
- Bathrooms Total Integer: 4
- Bathrooms Total Decimal: 3
Exterior Features
- Accessibility Features: None
- Construction Materials: Brick 4 Sides
- Fencing: None
- Horse Amenities: None
- Patio And Porch Features: Covered, Rear Porch
- Pool Features: None
- Road Surface Type: Paved
- Roof Type: Composition
- Security Features: Smoke Detector(s)
- Spa Features: None
- Laundry Features: Laundry Room, Upper Level
- Pool Private: No
- Road Frontage Type: City Street
- Other Structures: None
Property
Utilities
- Sewer: Public Sewer
- Utilities: Cable Available, Electricity Available, Natural Gas Available, Sewer Available, Underground Utilities, Water Available, Other
- Water Source: Public
- Electric: 110 Volts
Property and Assessments
- Home Warranty: Yes
- Property Condition: New Construction
Green Features
- Green Energy Efficient: Appliances, HVAC, Thermostat, Water Heater
- Green Energy Generation: None
Lot Information
- Above Grade Finished Area: 3260
- Common Walls: No Common Walls
- Lot Features: Back Yard, Front Yard, Private, Sprinklers In Front, Sprinklers In Rear
- Waterfront Footage: None
Rental
Rent Information
- Land Lease: No
- Occupant Types: Vacant
Public Records for 6640 Benchwood Path
Tax Record
- 2023$1.00 ($0.08 / month)
Home Facts
- Beds4
- Baths3
- Total Finished SqFt3,260 SqFt
- Above Grade Finished3,260 SqFt
- StoriesTwo
- Lot Size0.4340 Acres
- StyleSingle Family Residence
- Year Built2024
- APN094 251
- CountyForsyth - GA
- Fireplaces1




