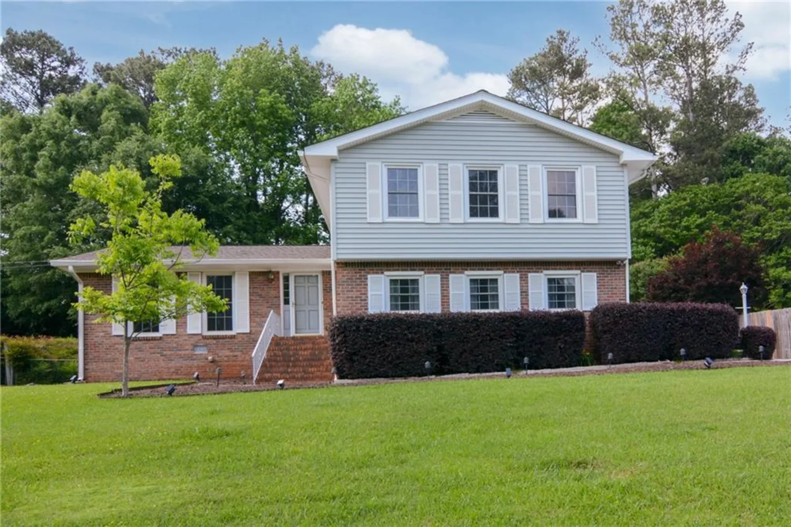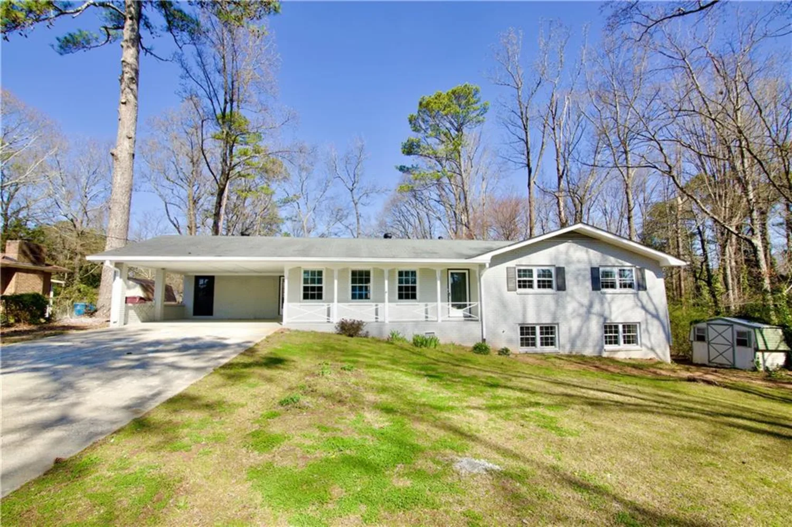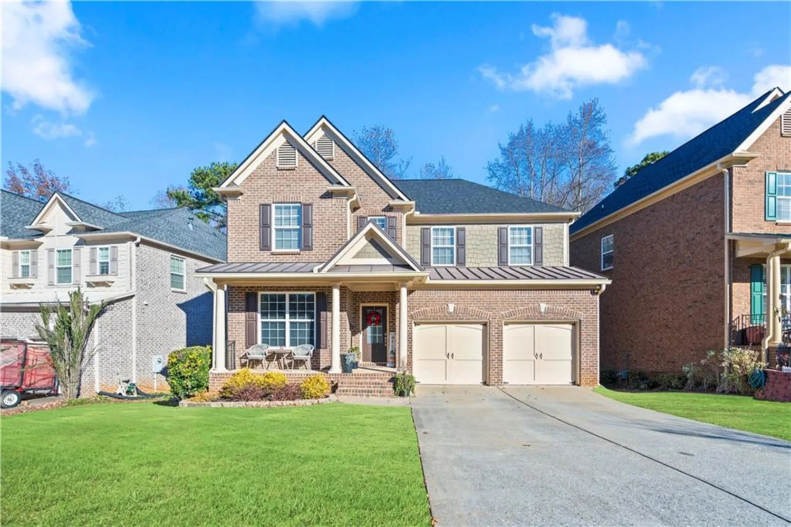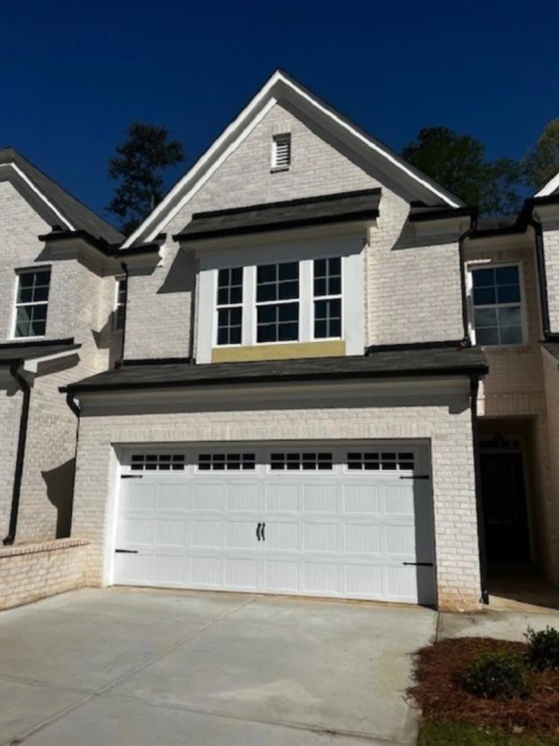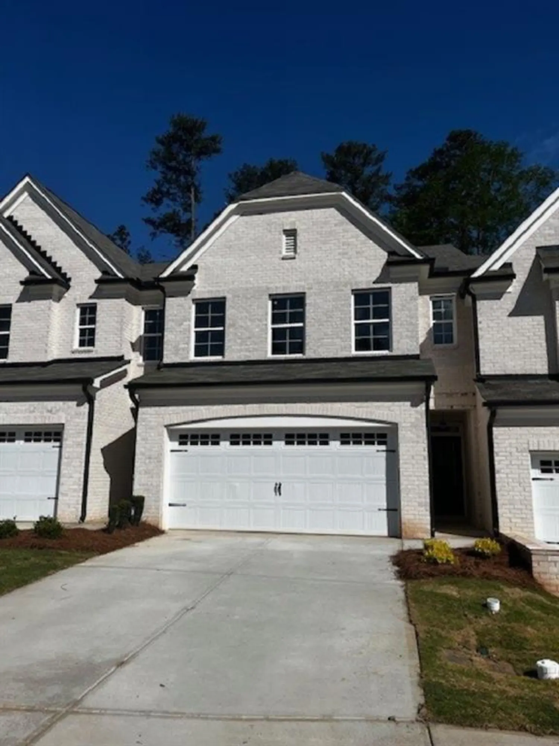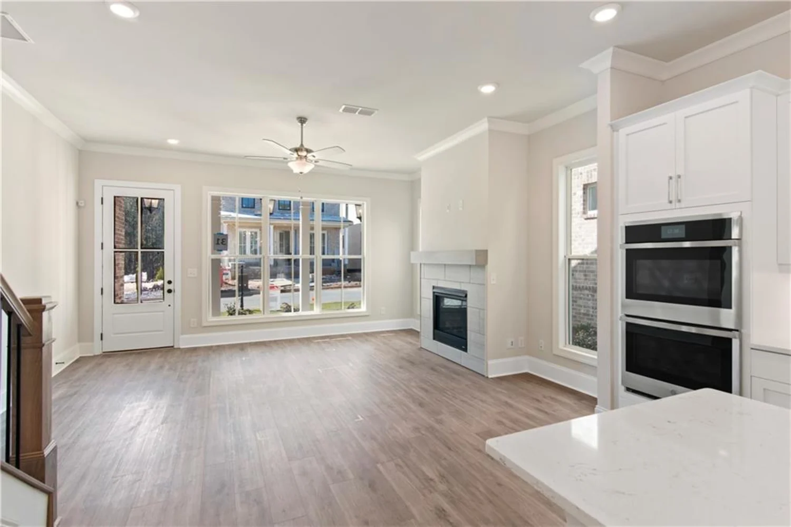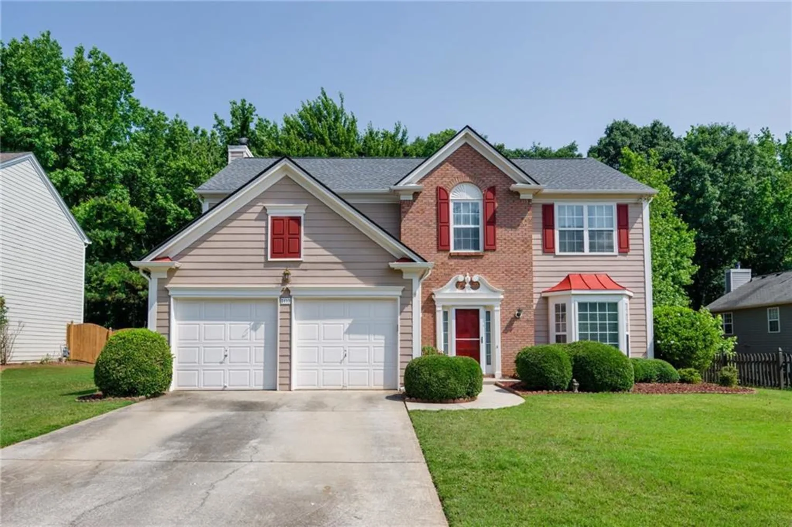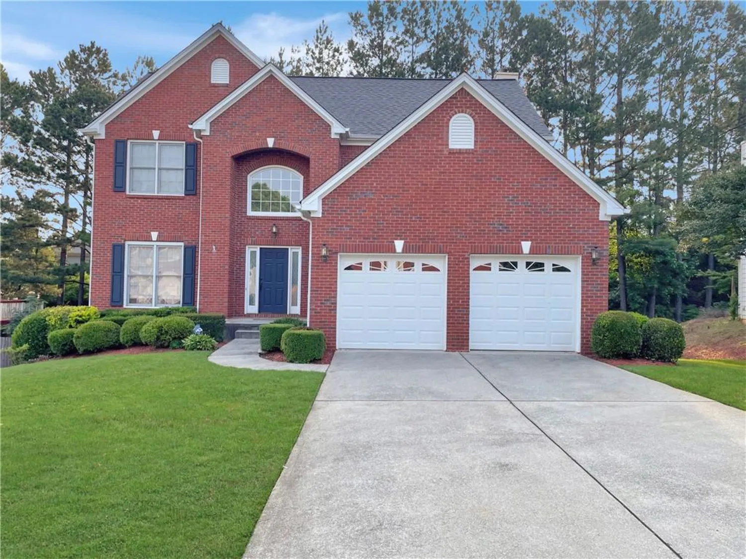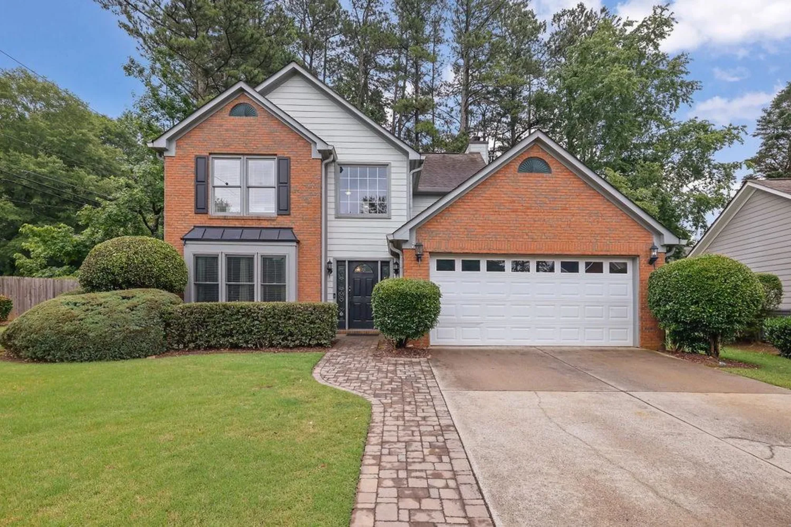3812 chattawood driveDuluth, GA 30096
3812 chattawood driveDuluth, GA 30096
Description
Just minutes from vibrant Downtown Duluth, this updated raised ranch has everything you've been looking for-and then some! It all begins the moment you arrive. Situated on a large, level lot, this home offers a spacious yard that's perfect for play, entertaining, or simply enjoying the outdoors. As you approach the front door, you'll be greeted by a charming rocking chair front porch-an ideal spot to sip your morning coffee or relax in the evening breeze. Step inside and prepare to be wowed by the open-concept layout that flows beautifully from room to room. The main level features a formal dining room, a cozy living room, and a stylish kitchen that opens to the family room-perfect for gatherings and everyday living. The updated kitchen is a true showstopper, boasting a massive island, stainless steel appliances, a gas cooktop, quartz countertops, white cabinetry, and a sleek glass subway tile backsplash. Whether you're a seasoned chef or a weekend baker, this kitchen was made for you. The main level includes two spacious secondary bedrooms and a serene primary suite. The primary bathroom features a tiled shower, tile floors, and a dual vanity. Head out the back door to find a large deck-perfect for entertaining, relaxing with family, or simply soaking up the peaceful views of the quiet, fenced backyard. Venture downstairs to discover a newly finished basement that adds even more versatile living space. You'll find one additional bedroom and a full bath, plus a generous living area and a bonus space that's perfect for a playroom, workout zone, or home office. This home is zoned for highly rated Gwinnett County schools, including Chattahoochee Elementary, Coleman Middle, and Duluth High School-making it a smart choice for families. And being just minutes from Downtown Duluth, you'll have quick access to local favorites like Parsons Alley, the Town Green, concerts, festivals, boutiques, and a variety of fantastic restaurants, coffee shops, and dessert spots. Don't miss the chance to own this beautiful, move-in ready home in one of Duluth's most desirable areas!
Property Details for 3812 Chattawood Drive
- Subdivision ComplexChattawood
- Architectural StyleRanch
- ExteriorRain Gutters
- Num Of Garage Spaces2
- Parking FeaturesDrive Under Main Level, Garage
- Property AttachedNo
- Waterfront FeaturesNone
LISTING UPDATED:
- StatusActive
- MLS #7593001
- Days on Site1
- Taxes$4,656 / year
- MLS TypeResidential
- Year Built1974
- Lot Size0.63 Acres
- CountryGwinnett - GA
LISTING UPDATED:
- StatusActive
- MLS #7593001
- Days on Site1
- Taxes$4,656 / year
- MLS TypeResidential
- Year Built1974
- Lot Size0.63 Acres
- CountryGwinnett - GA
Building Information for 3812 Chattawood Drive
- StoriesOne
- Year Built1974
- Lot Size0.6300 Acres
Payment Calculator
Term
Interest
Home Price
Down Payment
The Payment Calculator is for illustrative purposes only. Read More
Property Information for 3812 Chattawood Drive
Summary
Location and General Information
- Community Features: None
- Directions: I-85N to left on Pleasant Hill, right on McClure Bridge, left on Whipporwill Dr continue to Chattawood Drive
- View: Other
- Coordinates: 34.007299,-84.158106
School Information
- Elementary School: Chattahoochee - Gwinnett
- Middle School: Coleman
- High School: Duluth
Taxes and HOA Information
- Parcel Number: R6295 004
- Tax Year: 2023
- Tax Legal Description: Deed Book 54353 Page 726
- Tax Lot: -
Virtual Tour
- Virtual Tour Link PP: https://www.propertypanorama.com/3812-Chattawood-Drive-Duluth-GA-30096/unbranded
Parking
- Open Parking: No
Interior and Exterior Features
Interior Features
- Cooling: Ceiling Fan(s), Central Air
- Heating: Forced Air
- Appliances: Dishwasher, Electric Oven, Gas Cooktop, Microwave, Refrigerator
- Basement: Finished, Finished Bath, Interior Entry
- Fireplace Features: Family Room
- Flooring: Carpet, Hardwood
- Interior Features: Open Floorplan
- Levels/Stories: One
- Other Equipment: None
- Window Features: Double Pane Windows
- Kitchen Features: Cabinets White, Kitchen Island, Stone Counters, View to Family Room
- Master Bathroom Features: Shower Only
- Foundation: Block
- Main Bedrooms: 3
- Bathrooms Total Integer: 3
- Main Full Baths: 2
- Bathrooms Total Decimal: 3
Exterior Features
- Accessibility Features: None
- Construction Materials: Brick
- Fencing: Back Yard
- Horse Amenities: None
- Patio And Porch Features: Deck, Front Porch
- Pool Features: None
- Road Surface Type: Asphalt
- Roof Type: Composition
- Security Features: None
- Spa Features: None
- Laundry Features: In Bathroom
- Pool Private: No
- Road Frontage Type: None
- Other Structures: None
Property
Utilities
- Sewer: Septic Tank
- Utilities: Cable Available, Electricity Available, Natural Gas Available
- Water Source: Public
- Electric: None
Property and Assessments
- Home Warranty: No
- Property Condition: Resale
Green Features
- Green Energy Efficient: None
- Green Energy Generation: None
Lot Information
- Above Grade Finished Area: 1856
- Common Walls: No Common Walls
- Lot Features: Level
- Waterfront Footage: None
Rental
Rent Information
- Land Lease: No
- Occupant Types: Owner
Public Records for 3812 Chattawood Drive
Tax Record
- 2023$4,656.00 ($388.00 / month)
Home Facts
- Beds4
- Baths3
- Total Finished SqFt2,696 SqFt
- Above Grade Finished1,856 SqFt
- Below Grade Finished840 SqFt
- StoriesOne
- Lot Size0.6300 Acres
- StyleSingle Family Residence
- Year Built1974
- APNR6295 004
- CountyGwinnett - GA
- Fireplaces1




