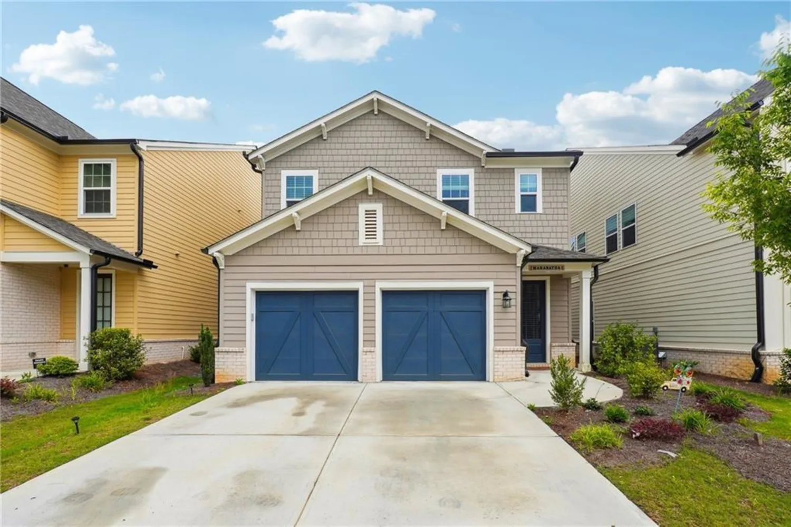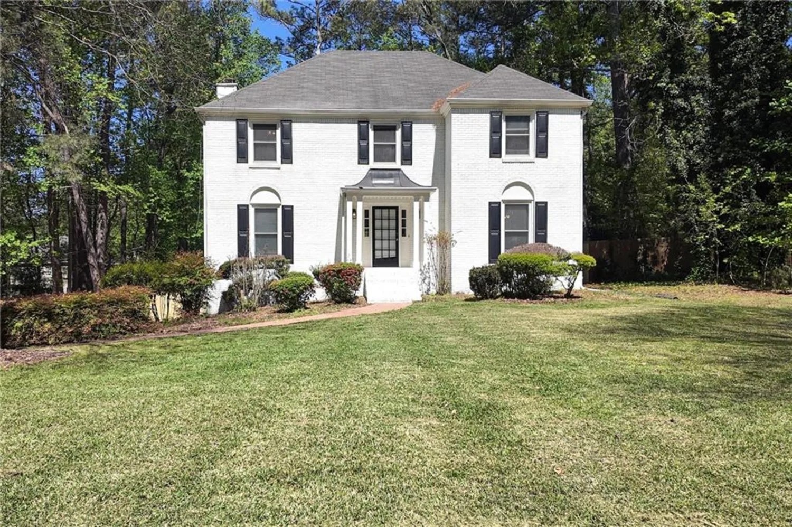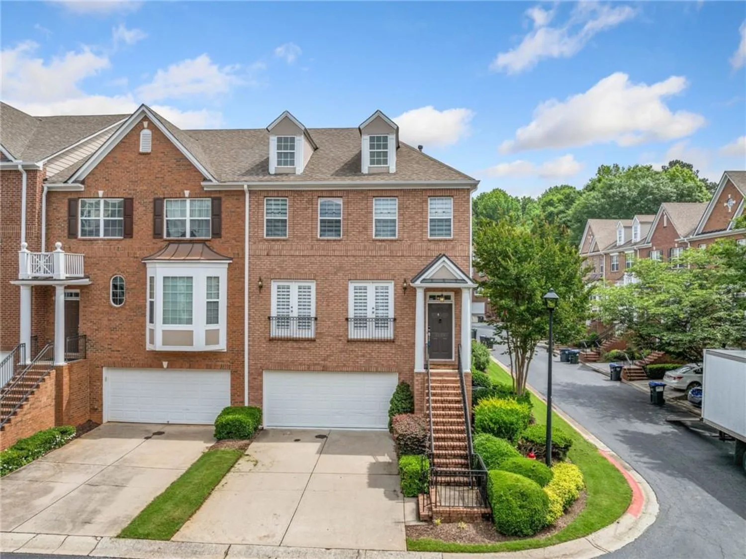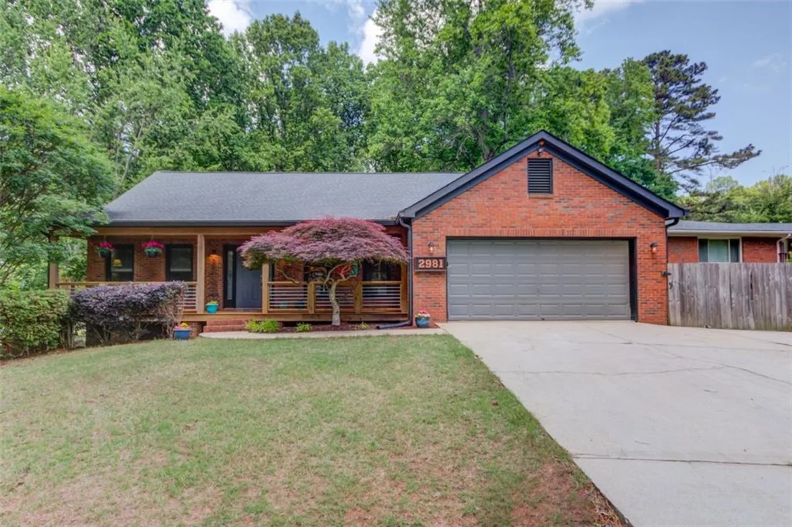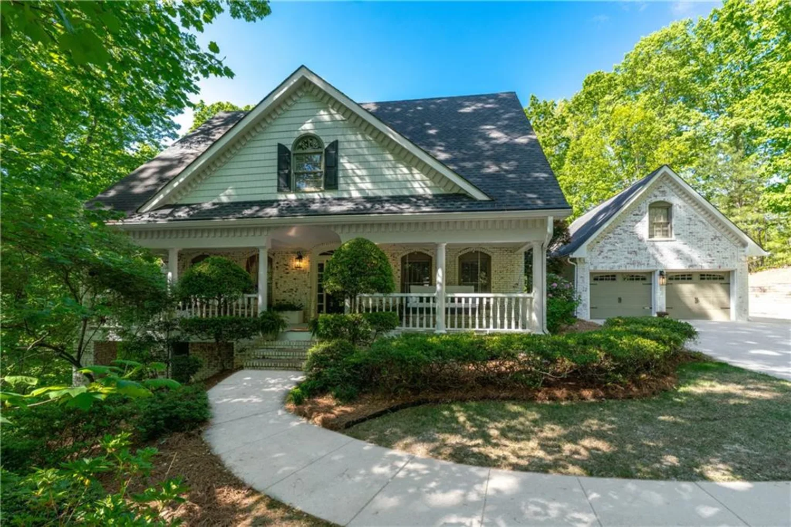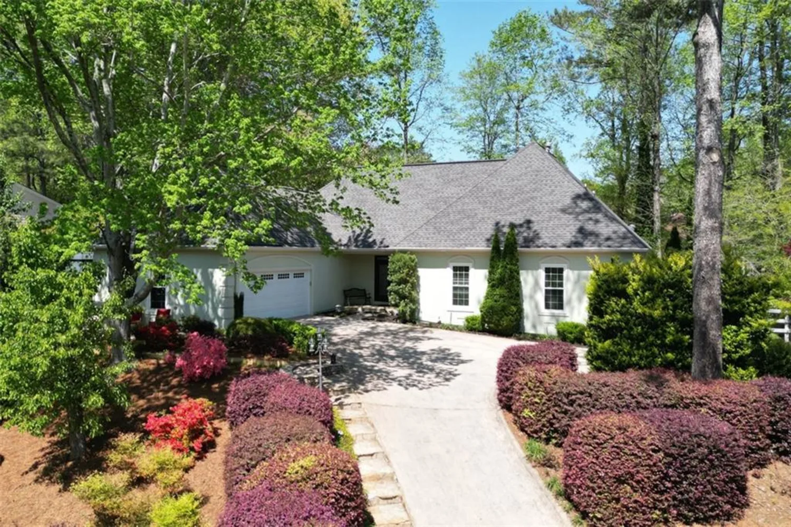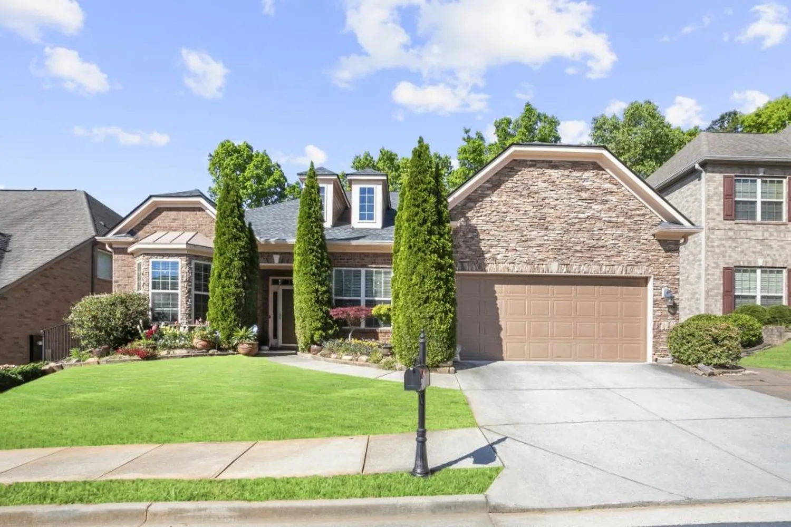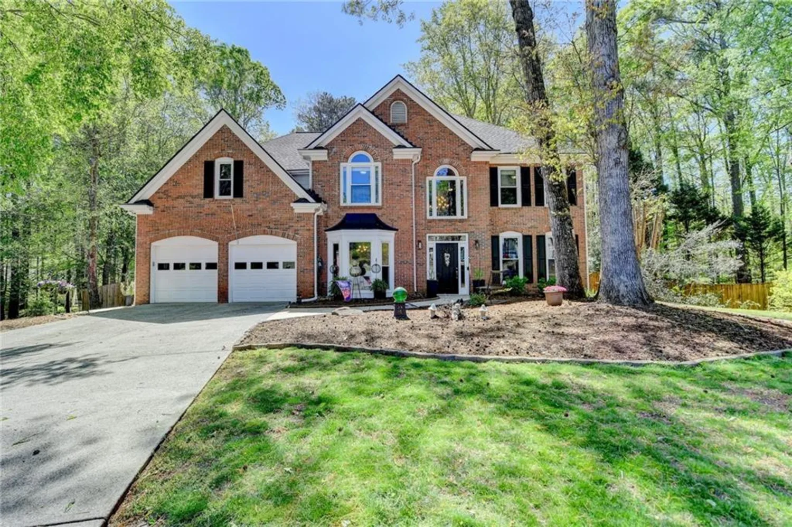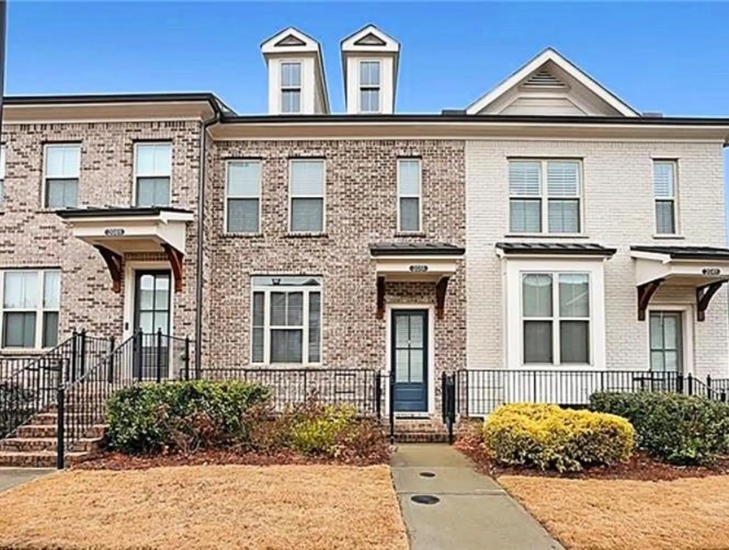2773 evanshire avenueDuluth, GA 30096
2773 evanshire avenueDuluth, GA 30096
Description
~~~ FALL INTO SAVINGS ~~~ Bring your buyers in today to add their personal touches at our Design Studio! $5,000 towards closing cost with preferred lender(s). The Hillsdale "A" Plan offers the perfect blend of luxury and practicality, with its master on the main floor. This home provides ample space for comfortable living and entertaining, with thoughtful design features throughout. As you enter from the covered front porch, you're greeted by an open family room with FIREPLACE that seamlessly flows into the kitchen and dining area. The kitchen serves as the heart of the home, with a large island featuring quartz countertops, perfect for gathering and conversation. The dining area, surrounded by windows, creates a bright and inviting space for meals with family and friends. The MASTER ON MAIN boasts 10' ceilings, providing a sense of openness and grandeur. The ensuite bathroom features a dual vanity and a luxurious shower and tub ensuring a spa-like experience. A large walk-in closet adds convenience to your morning routine. The upper floor also features a spacious loft area, perfect for a media or game room, providing additional space for relaxation and entertainment. SECONDARY OWNERS on 2nd Floor with two secondary bedrooms, two with private baths complete the upper level, ensuring comfort and privacy for everyone in the family. Residents can enjoy leisurely days without the hassle of landscaping and lawn care, thanks to the HOA taking care of those needs. Overall, the Hillsdale Plan offers the perfect combination of elegance, functionality, and convenience, making it an ideal choice for families looking for their dream home. Photos & Virtual Tour are NOT of actual home, but a previously built Hillsdale plan. At TPG, we value our customer, team member, and vendor team safety. Our communities are active construction zones and may not be safe to visit at certain stages of construction. Due to this, we ask all agents visiting the community with their clients come to the office prior to visiting any listed homes. Please note, during your visit, you will be escorted by a TPG employee and may be required to wear flat, closed toe shoes and a hardhat [The Hillsdale]
Property Details for 2773 Evanshire Avenue
- Subdivision ComplexEvanshire
- Architectural StyleTraditional
- ExteriorCourtyard, Private Entrance, Private Yard, Rain Gutters
- Num Of Garage Spaces2
- Num Of Parking Spaces2
- Parking FeaturesAttached, Driveway, Garage, Garage Door Opener, Garage Faces Rear, Kitchen Level
- Property AttachedNo
- Waterfront FeaturesNone
LISTING UPDATED:
- StatusPending
- MLS #7456350
- Days on Site29
- HOA Fees$175 / month
- MLS TypeResidential
- Year Built2024
- Lot Size0.10 Acres
- CountryGwinnett - GA
LISTING UPDATED:
- StatusPending
- MLS #7456350
- Days on Site29
- HOA Fees$175 / month
- MLS TypeResidential
- Year Built2024
- Lot Size0.10 Acres
- CountryGwinnett - GA
Building Information for 2773 Evanshire Avenue
- StoriesTwo
- Year Built2024
- Lot Size0.1040 Acres
Payment Calculator
Term
Interest
Home Price
Down Payment
The Payment Calculator is for illustrative purposes only. Read More
Property Information for 2773 Evanshire Avenue
Summary
Location and General Information
- Community Features: Gated, Homeowners Assoc, Near Schools, Near Shopping, Near Trails/Greenway, Pool, Restaurant, Sidewalks, Street Lights
- Directions: For driving directions, you can use 2978 Duluth HWY, Duluth GA 30096.
- View: Neighborhood
- Coordinates: 33.989931,-84.129808
School Information
- Elementary School: Harris
- Middle School: Duluth
- High School: Duluth
Taxes and HOA Information
- Parcel Number: R7160 369
- Tax Year: 2024
- Association Fee Includes: Maintenance Grounds, Reserve Fund, Swim
- Tax Legal Description: Land Lot 160 of the 7th District, Land Lot 263 of the 6th District, City of Duluth, Gwinnett County, Plat Book 160, Page 11 et seq.
- Tax Lot: 134
Virtual Tour
- Virtual Tour Link PP: https://www.propertypanorama.com/2773-Evanshire-Avenue-Duluth-GA-30096/unbranded
Parking
- Open Parking: Yes
Interior and Exterior Features
Interior Features
- Cooling: Ceiling Fan(s), Central Air, Zoned
- Heating: Central, Forced Air, Natural Gas, Zoned
- Appliances: Dishwasher, Disposal, Gas Range, Gas Water Heater, Microwave, Range Hood
- Basement: None
- Fireplace Features: Circulating, Factory Built, Family Room, Gas Log
- Flooring: Carpet, Ceramic Tile, Hardwood, Laminate
- Interior Features: Crown Molding, Disappearing Attic Stairs, Double Vanity, High Ceilings 9 ft Upper, High Ceilings 10 ft Main, Walk-In Closet(s)
- Levels/Stories: Two
- Other Equipment: Irrigation Equipment
- Window Features: Insulated Windows
- Kitchen Features: Breakfast Bar, Cabinets Other, Kitchen Island, Pantry, Solid Surface Counters, Stone Counters, View to Family Room, Other
- Master Bathroom Features: Double Vanity, Separate Tub/Shower
- Foundation: Slab
- Main Bedrooms: 1
- Total Half Baths: 1
- Bathrooms Total Integer: 5
- Main Full Baths: 1
- Bathrooms Total Decimal: 4
Exterior Features
- Accessibility Features: None
- Construction Materials: Brick Front, Cement Siding
- Fencing: Fenced, Wrought Iron
- Horse Amenities: None
- Patio And Porch Features: Covered, Front Porch, Patio, Rear Porch
- Pool Features: None
- Road Surface Type: Asphalt
- Roof Type: Composition
- Security Features: Carbon Monoxide Detector(s), Security Gate, Smoke Detector(s)
- Spa Features: None
- Laundry Features: Electric Dryer Hookup, In Hall, Laundry Room, Main Level
- Pool Private: No
- Road Frontage Type: Private Road
- Other Structures: None
Property
Utilities
- Sewer: Public Sewer
- Utilities: Cable Available, Electricity Available, Natural Gas Available, Phone Available, Sewer Available, Water Available
- Water Source: Public
- Electric: 110 Volts
Property and Assessments
- Home Warranty: Yes
- Property Condition: Under Construction
Green Features
- Green Energy Efficient: None
- Green Energy Generation: None
Lot Information
- Common Walls: No Common Walls
- Lot Features: Back Yard, Front Yard, Landscaped, Level, Sprinklers In Front, Sprinklers In Rear
- Waterfront Footage: None
Rental
Rent Information
- Land Lease: No
- Occupant Types: Owner
Public Records for 2773 Evanshire Avenue
Tax Record
- 2024$0.00 ($0.00 / month)
Home Facts
- Beds4
- Baths4
- Total Finished SqFt2,698 SqFt
- StoriesTwo
- Lot Size0.1040 Acres
- StyleSingle Family Residence
- Year Built2024
- APNR7160 369
- CountyGwinnett - GA
- Fireplaces1




