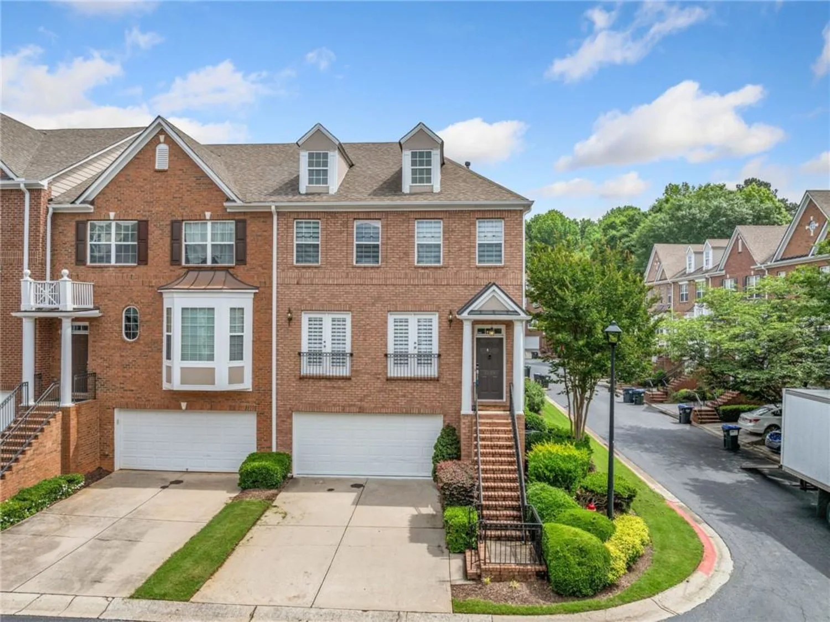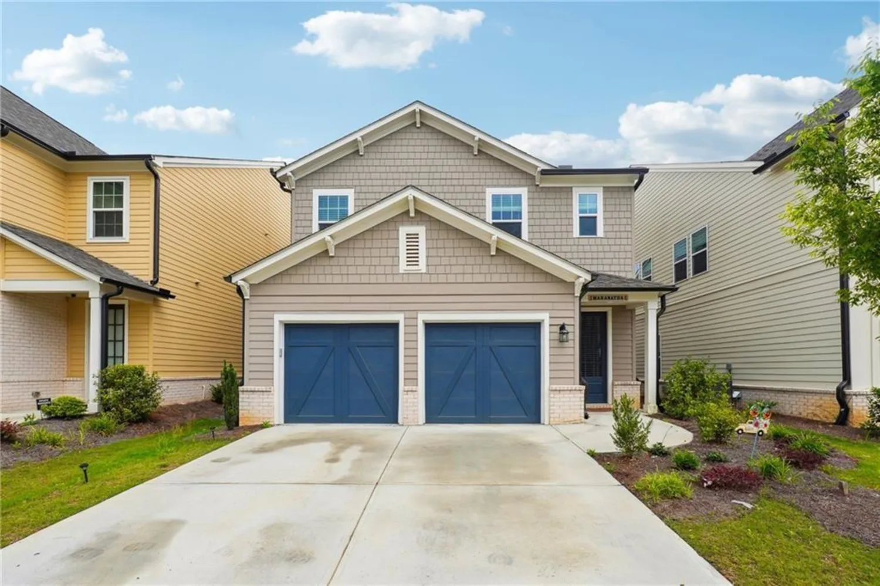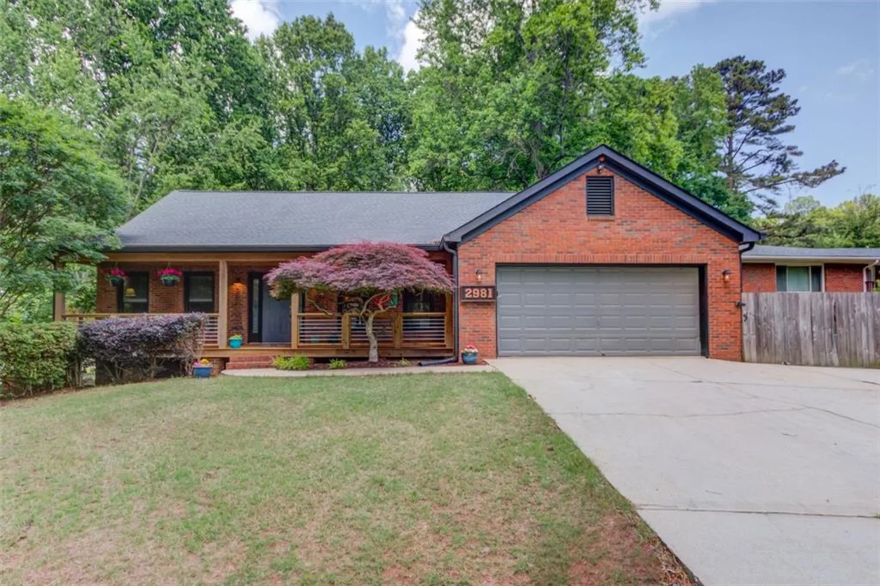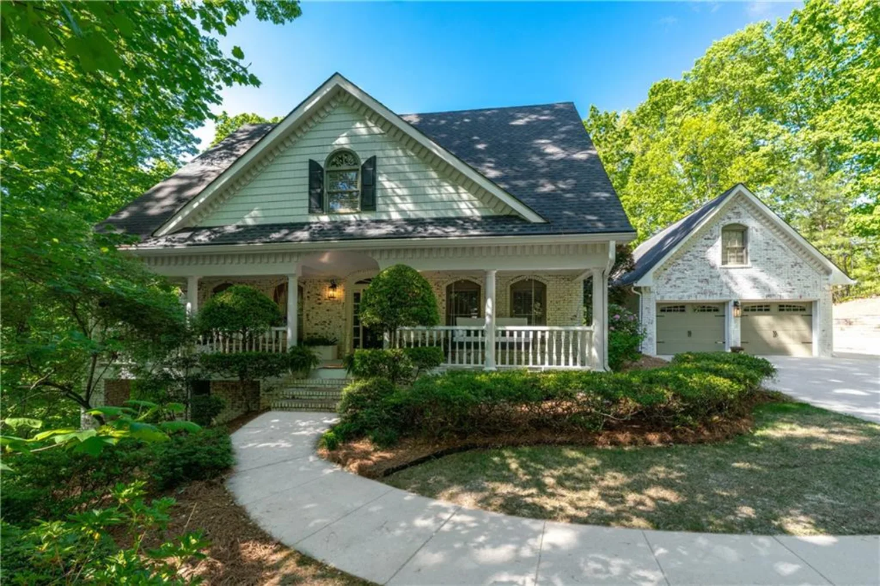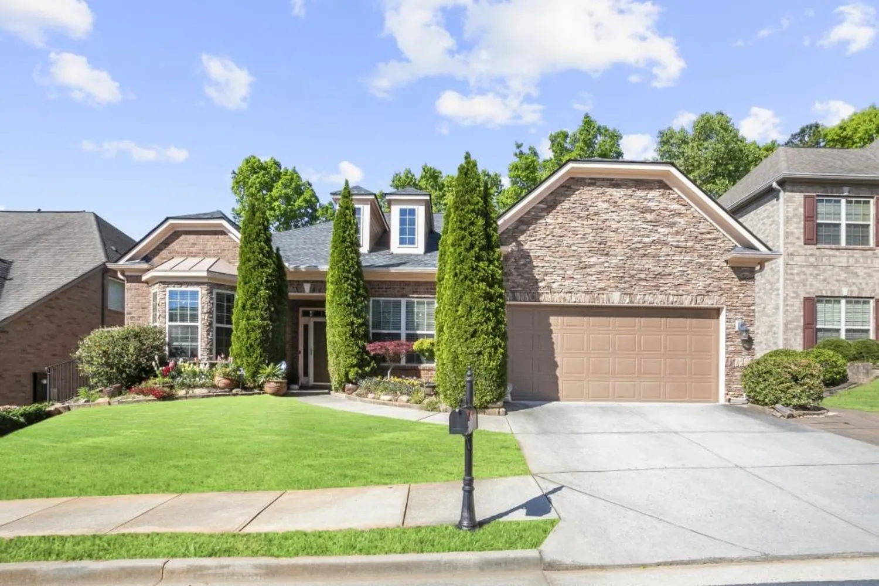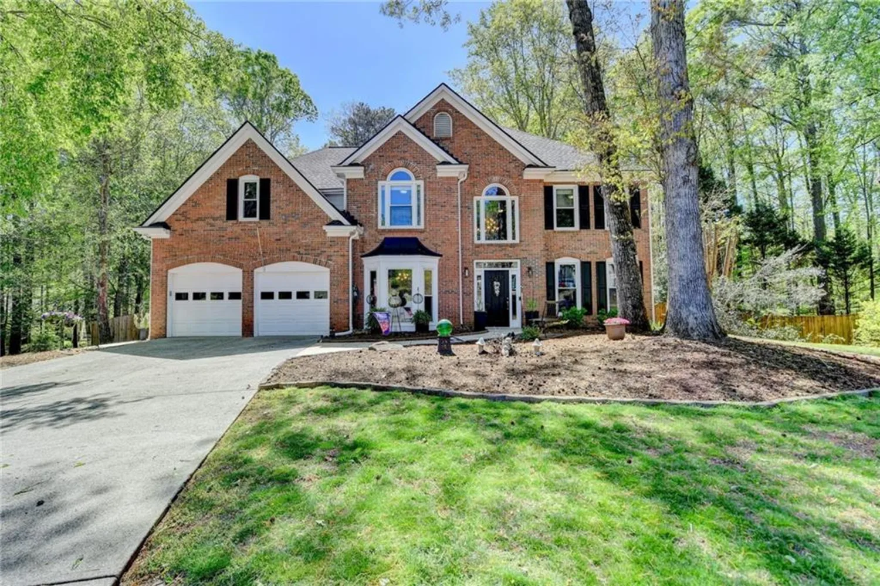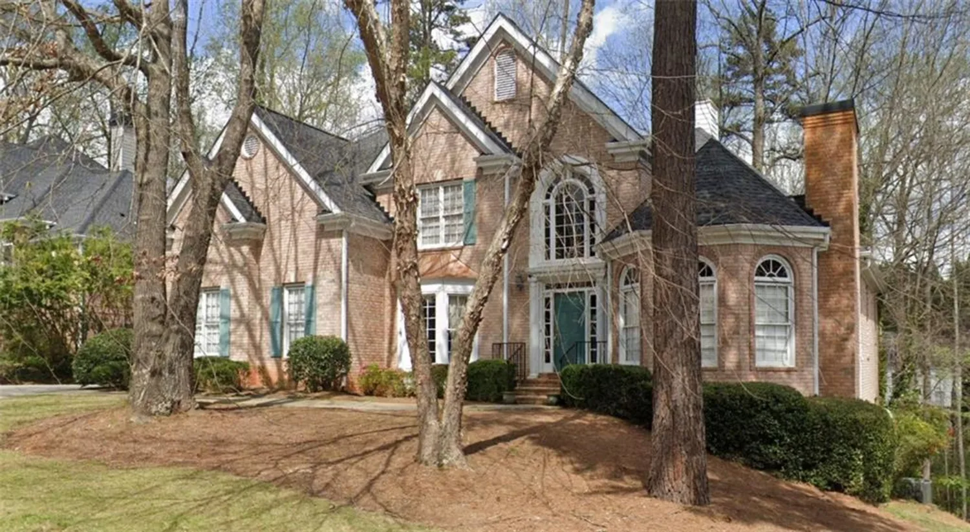11050 linbrook laneDuluth, GA 30097
11050 linbrook laneDuluth, GA 30097
Description
Pride of Ownership! Inspired by French Provincial architecture this amazing home will surprise you by its size and charm! Two Owner’s suits! Main level features family room with soaring vaulted ceiling, separate dining room, fully updated kitchen with grand island, huge all-season sunroom with stone flooring and walls of windows, and 3 bedrooms including first owner’s suit. Upper level includes second owner’s suit with private bathroom, loft, and mansard room with half bathroom. This house has been updated from top to bottom starting from the front door and continuing to all windows, fixtures, appliances including kitchen warmer, flooring, and painting. Main level owner’s bathroom has a steam shower and a large jetted tub. 850 sq.ft. all-season sunroom has a separate a/c unit. Mansard room upstairs is currently used as a meditation retreat, but will be also perfect as an office or a bedroom. Plenty of storage space in the unfinished attic. Enjoy your morning coffee or afternoon glass of wine in your private side yard oasis under the awning with soothing sound of fountain. Community has great amenities including pool, club house, tennis courts, playground, recreation field, dog park and plenty of social events year around. Johns Creek has been ranked the #1 Best Suburb and the #2 Safest City in America by prominent magazines. With the top-ranked schools and easy access to premier shopping and dining at Halcyon, Avalon, Downtown Alpharetta this home provides both convenience and a true sense of community. Come and see this house today before it’s gone!
Property Details for 11050 Linbrook Lane
- Subdivision ComplexParsons Run
- Architectural StyleFrench Provincial, Ranch, Traditional
- ExteriorAwning(s), Balcony
- Num Of Garage Spaces2
- Parking FeaturesAttached, Garage
- Property AttachedNo
- Waterfront FeaturesNone
LISTING UPDATED:
- StatusClosed
- MLS #7559377
- Days on Site7
- Taxes$3,780 / year
- HOA Fees$1,100 / year
- MLS TypeResidential
- Year Built1986
- Lot Size0.42 Acres
- CountryFulton - GA
LISTING UPDATED:
- StatusClosed
- MLS #7559377
- Days on Site7
- Taxes$3,780 / year
- HOA Fees$1,100 / year
- MLS TypeResidential
- Year Built1986
- Lot Size0.42 Acres
- CountryFulton - GA
Building Information for 11050 Linbrook Lane
- StoriesTwo
- Year Built1986
- Lot Size0.4192 Acres
Payment Calculator
Term
Interest
Home Price
Down Payment
The Payment Calculator is for illustrative purposes only. Read More
Property Information for 11050 Linbrook Lane
Summary
Location and General Information
- Community Features: Clubhouse, Homeowners Assoc, Playground, Pool, Tennis Court(s)
- Directions: Take Ga400 to Old Milton Parkway and Head East. Turn Left onto Kimball Bridge Road and Cross Over Jones Bridge Road. Kimball Bridge becomes Abbotts Bridge Road, Turn Right onto Parsons Road, Turn right into Parsons Run community. Turn Right into Linbrook Ln.
- View: Other
- Coordinates: 34.051337,-84.204475
School Information
- Elementary School: Medlock Bridge
- Middle School: River Trail
- High School: Northview
Taxes and HOA Information
- Parcel Number: 11 066102380456
- Tax Year: 2024
- Association Fee Includes: Reserve Fund, Swim, Tennis
- Tax Legal Description: 53 C
- Tax Lot: 53
Virtual Tour
- Virtual Tour Link PP: https://www.propertypanorama.com/11050-Linbrook-Lane-Duluth-GA-30097/unbranded
Parking
- Open Parking: No
Interior and Exterior Features
Interior Features
- Cooling: Central Air, Electric
- Heating: Central, Natural Gas
- Appliances: Dishwasher, Disposal, Double Oven, Dryer, Gas Cooktop, Microwave, Range Hood, Refrigerator, Self Cleaning Oven, Tankless Water Heater, Washer, Other
- Basement: Crawl Space
- Fireplace Features: Family Room
- Flooring: Hardwood, Stone, Tile
- Interior Features: Bookcases, Crown Molding, Double Vanity, Entrance Foyer, Vaulted Ceiling(s), Walk-In Closet(s)
- Levels/Stories: Two
- Other Equipment: None
- Window Features: Double Pane Windows
- Kitchen Features: Cabinets Stain, Eat-in Kitchen, Kitchen Island, Stone Counters, Wine Rack
- Master Bathroom Features: Separate Tub/Shower, Whirlpool Tub
- Foundation: Concrete Perimeter
- Main Bedrooms: 3
- Total Half Baths: 2
- Bathrooms Total Integer: 5
- Main Full Baths: 2
- Bathrooms Total Decimal: 4
Exterior Features
- Accessibility Features: None
- Construction Materials: Synthetic Stucco
- Fencing: Back Yard, Fenced
- Horse Amenities: None
- Patio And Porch Features: Front Porch, Patio
- Pool Features: None
- Road Surface Type: Paved
- Roof Type: Composition, Shingle
- Security Features: Open Access, Smoke Detector(s)
- Spa Features: None
- Laundry Features: In Kitchen, Laundry Room, Main Level
- Pool Private: No
- Road Frontage Type: City Street
- Other Structures: None
Property
Utilities
- Sewer: Public Sewer
- Utilities: Electricity Available, Natural Gas Available, Sewer Available, Underground Utilities, Water Available
- Water Source: Public
- Electric: 110 Volts
Property and Assessments
- Home Warranty: No
- Property Condition: Updated/Remodeled
Green Features
- Green Energy Efficient: Appliances
- Green Energy Generation: None
Lot Information
- Above Grade Finished Area: 3350
- Common Walls: No Common Walls
- Lot Features: Back Yard, Front Yard
- Waterfront Footage: None
Rental
Rent Information
- Land Lease: No
- Occupant Types: Owner
Public Records for 11050 Linbrook Lane
Tax Record
- 2024$3,780.00 ($315.00 / month)
Home Facts
- Beds5
- Baths3
- Total Finished SqFt3,350 SqFt
- Above Grade Finished3,350 SqFt
- StoriesTwo
- Lot Size0.4192 Acres
- StyleSingle Family Residence
- Year Built1986
- APN11 066102380456
- CountyFulton - GA
- Fireplaces1




