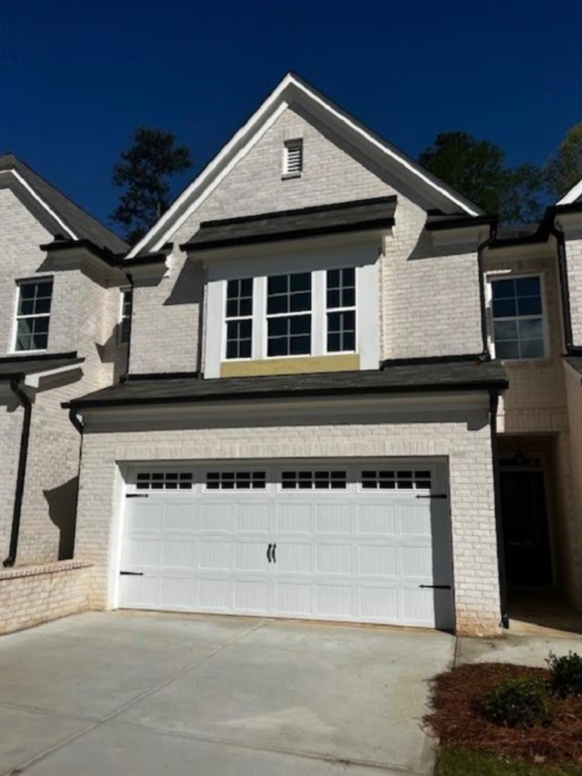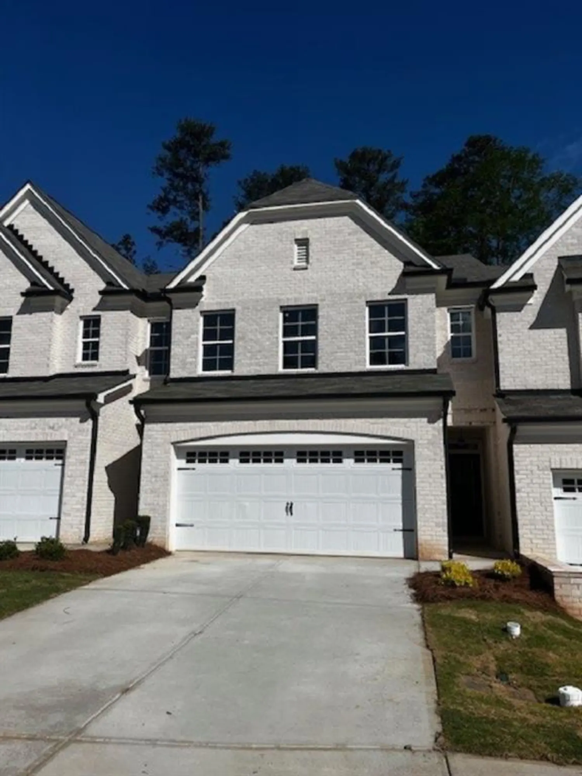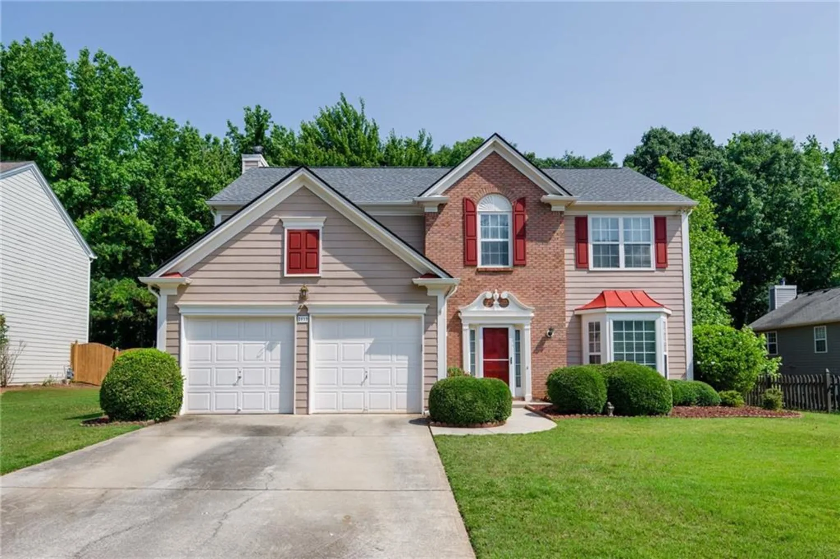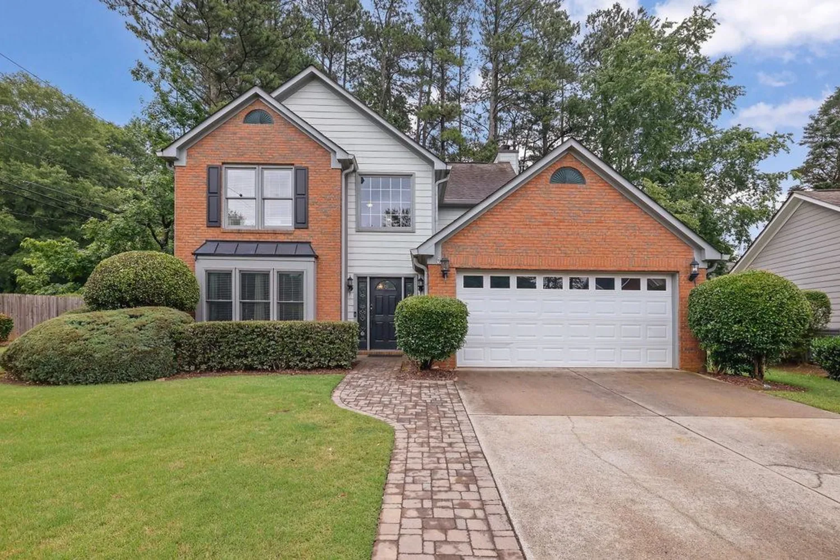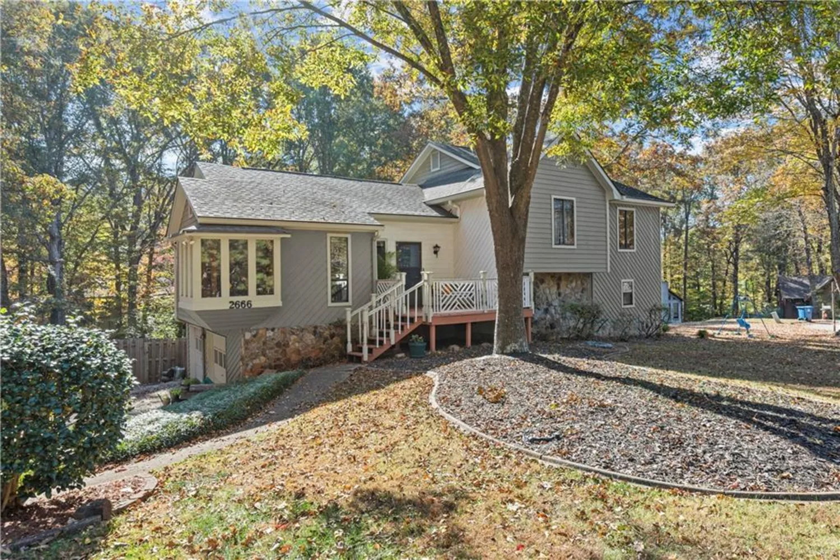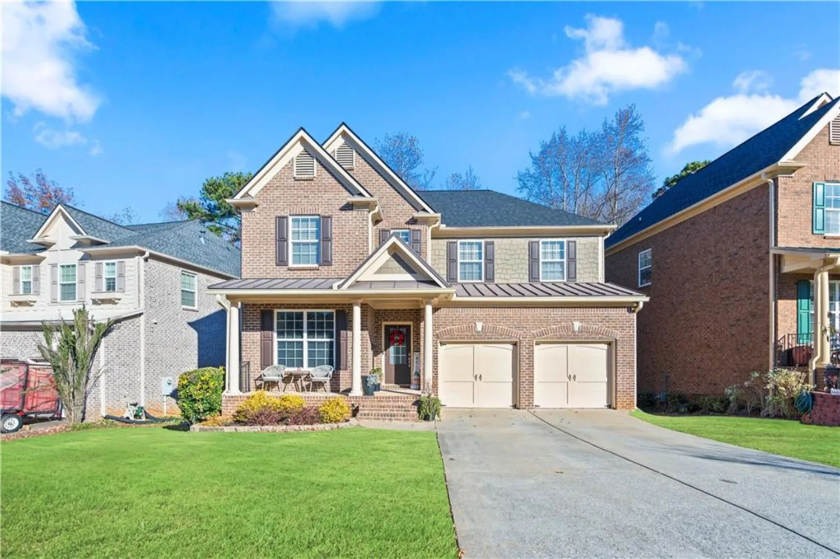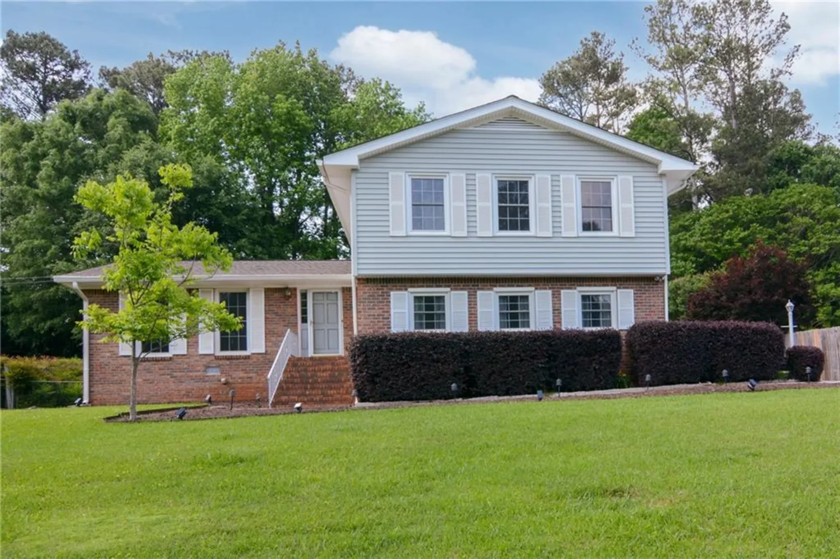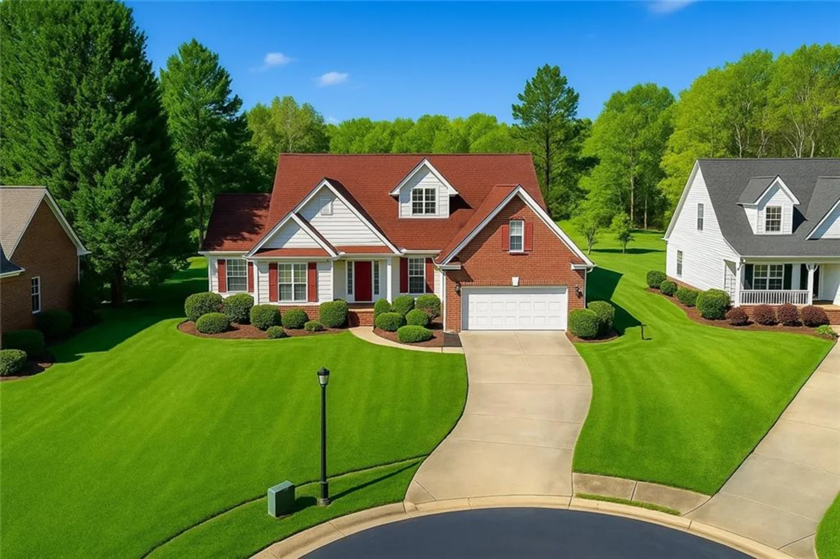3515 mcclure woods driveDuluth, GA 30096
3515 mcclure woods driveDuluth, GA 30096
Description
Welcome to this beautifully maintained home just blocks from vibrant downtown Duluth, where you can walk to restaurants, shops, concerts, festivals, the library, post office, hospital, and more! This community offers fantastic amenities including swimming, tennis, a playground, and direct access to the Willbrooke Pedestrian Trail. Plus—NO rental restrictions, making this a perfect home or investment opportunity. Inside, enjoy a bright two-story foyer, fresh paint and new carpet throughout, and an open kitchen with updated appliances and views of the fireside family room. Step out onto the deck for a peaceful view of the private backyard. The main floor also features a formal dining room and a light-filled living room/office, half bath and laundry room. Upstairs, the spacious owner’s suite boasts vaulted ceilings and a large attached sitting room—ideal for a nursery, home office, gym, or easily converted into a 4th bedroom. Two additional bedrooms and a full bath complete the upper level. Need more space? The full unfinished basement is ready for your custom touch. Washer, dryer, and refrigerator included. Termite bond and HVAC service plan in place for added peace of mind. Roof was replaced in 2017. Zoned to top-rated schools and just minutes from Gas South Arena, Sugarloaf Mills, the Ice Forum, and more! Don’t miss this incredible opportunity to own in one of Duluth’s most desirable locations!
Property Details for 3515 Mcclure Woods Drive
- Subdivision ComplexWillbrooke
- Architectural StyleTraditional
- ExteriorPrivate Yard, Rain Gutters
- Num Of Garage Spaces2
- Parking FeaturesAttached, Garage, Garage Door Opener
- Property AttachedNo
- Waterfront FeaturesNone
LISTING UPDATED:
- StatusComing Soon
- MLS #7593407
- Days on Site0
- Taxes$5,168 / year
- HOA Fees$600 / year
- MLS TypeResidential
- Year Built1999
- Lot Size0.25 Acres
- CountryGwinnett - GA
LISTING UPDATED:
- StatusComing Soon
- MLS #7593407
- Days on Site0
- Taxes$5,168 / year
- HOA Fees$600 / year
- MLS TypeResidential
- Year Built1999
- Lot Size0.25 Acres
- CountryGwinnett - GA
Building Information for 3515 Mcclure Woods Drive
- StoriesThree Or More
- Year Built1999
- Lot Size0.2500 Acres
Payment Calculator
Term
Interest
Home Price
Down Payment
The Payment Calculator is for illustrative purposes only. Read More
Property Information for 3515 Mcclure Woods Drive
Summary
Location and General Information
- Community Features: Homeowners Assoc, Near Schools, Near Shopping, Near Trails/Greenway, Park, Playground, Pool, Sidewalks, Street Lights, Tennis Court(s)
- Directions: P'tree Ind Blvd to RT on Pleasant Hill Rd then LT at 1st Light onto McClure Bridge Rd. Go 1/2 mile turn RT into WillBrooke S/D on Mcclure Woods Dr and house on the Left. Also accessible via GA Hwy 23 – Buford Hwy; via I-85 to Exit 103 – Steve Reynolds Blvd to Pleasant Hill Rd; or Satellite Blvd.
- View: Neighborhood
- Coordinates: 33.99993,-84.1512
School Information
- Elementary School: Chattahoochee - Gwinnett
- Middle School: Coleman
- High School: Duluth
Taxes and HOA Information
- Parcel Number: R6292 426
- Tax Year: 2024
- Association Fee Includes: Swim, Tennis
- Tax Legal Description: L9 BC WILLBROOKE #2
Virtual Tour
Parking
- Open Parking: No
Interior and Exterior Features
Interior Features
- Cooling: Ceiling Fan(s), Central Air, Electric
- Heating: Central, Natural Gas
- Appliances: Dishwasher, Disposal, Dryer, Gas Range, Gas Water Heater, Microwave, Refrigerator, Washer
- Basement: Bath/Stubbed, Daylight, Exterior Entry, Interior Entry, Unfinished, Walk-Out Access
- Fireplace Features: Family Room
- Flooring: Carpet, Ceramic Tile, Hardwood
- Interior Features: Double Vanity, Entrance Foyer 2 Story, High Speed Internet, Vaulted Ceiling(s), Walk-In Closet(s)
- Levels/Stories: Three Or More
- Other Equipment: None
- Window Features: None
- Kitchen Features: Cabinets Stain, Kitchen Island, View to Family Room
- Master Bathroom Features: Double Vanity, Separate Tub/Shower, Vaulted Ceiling(s)
- Foundation: Concrete Perimeter
- Total Half Baths: 1
- Bathrooms Total Integer: 3
- Bathrooms Total Decimal: 2
Exterior Features
- Accessibility Features: None
- Construction Materials: Brick Front, HardiPlank Type
- Fencing: None
- Horse Amenities: None
- Patio And Porch Features: Deck
- Pool Features: None
- Road Surface Type: Asphalt
- Roof Type: Composition
- Security Features: Smoke Detector(s)
- Spa Features: None
- Laundry Features: Laundry Room, Main Level
- Pool Private: No
- Road Frontage Type: County Road
- Other Structures: None
Property
Utilities
- Sewer: Public Sewer
- Utilities: Cable Available, Electricity Available, Natural Gas Available, Phone Available, Sewer Available, Underground Utilities, Water Available
- Water Source: Public
- Electric: Other
Property and Assessments
- Home Warranty: No
- Property Condition: Resale
Green Features
- Green Energy Efficient: None
- Green Energy Generation: None
Lot Information
- Above Grade Finished Area: 2535
- Common Walls: No Common Walls
- Lot Features: Back Yard
- Waterfront Footage: None
Rental
Rent Information
- Land Lease: No
- Occupant Types: Vacant
Public Records for 3515 Mcclure Woods Drive
Tax Record
- 2024$5,168.00 ($430.67 / month)
Home Facts
- Beds3
- Baths2
- Total Finished SqFt2,535 SqFt
- Above Grade Finished2,535 SqFt
- StoriesThree Or More
- Lot Size0.2500 Acres
- StyleSingle Family Residence
- Year Built1999
- APNR6292 426
- CountyGwinnett - GA
- Fireplaces1




