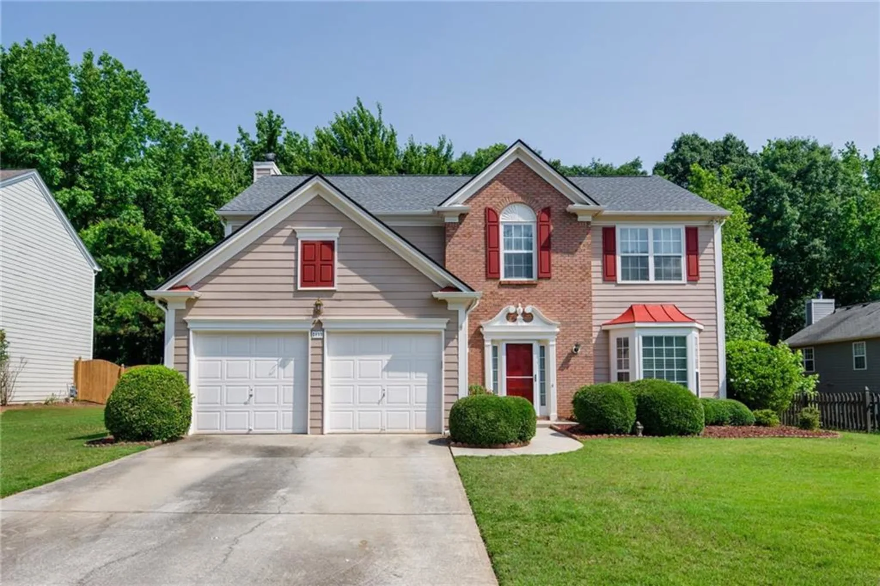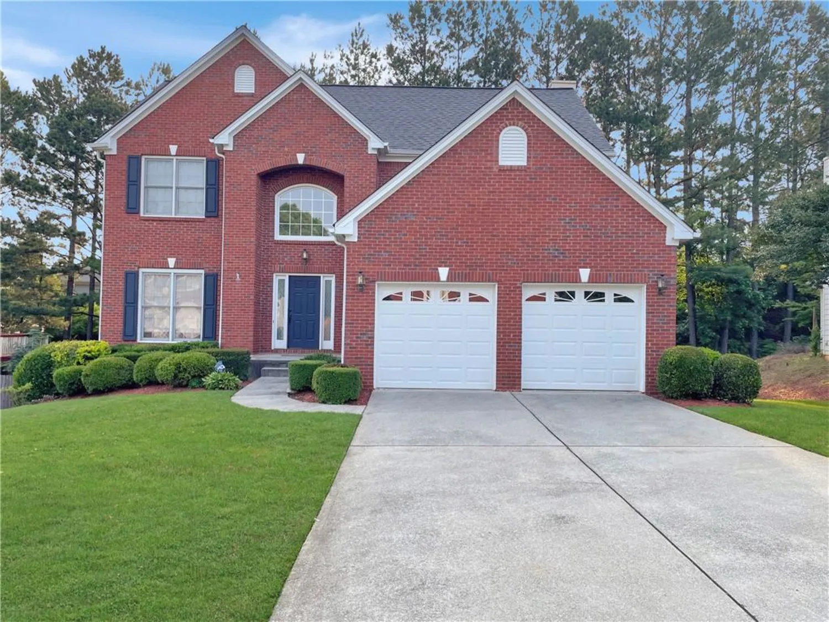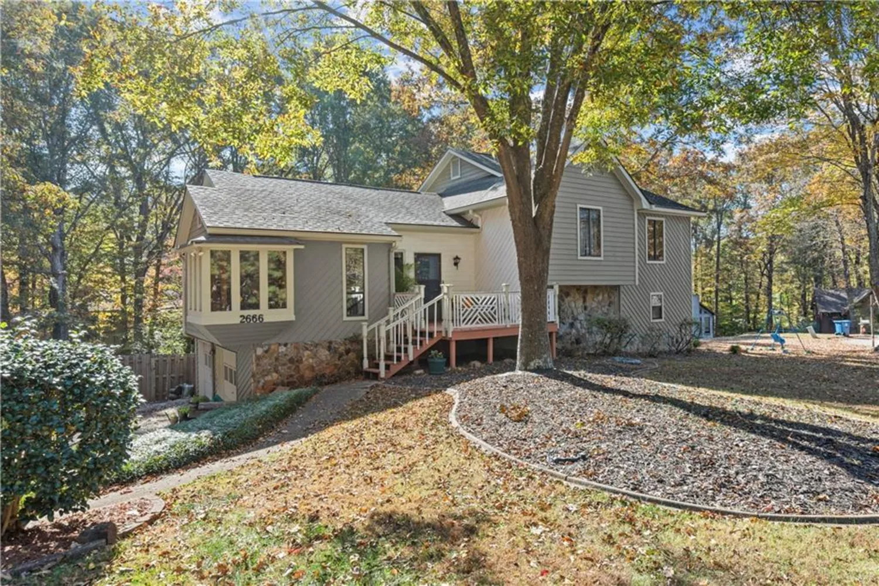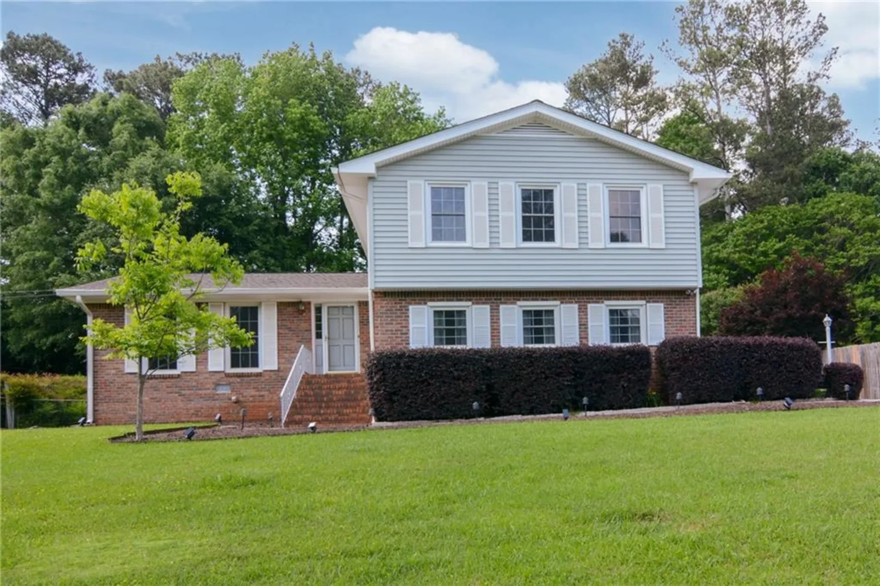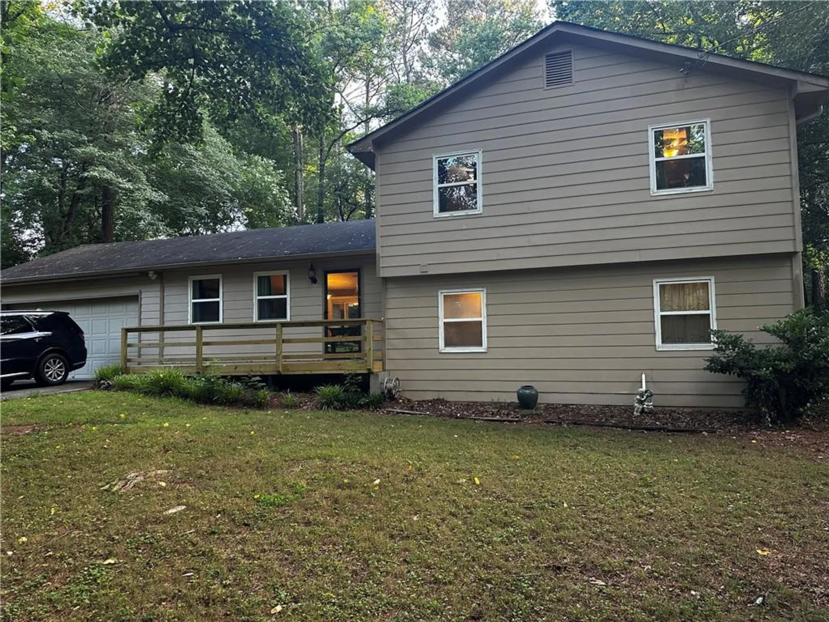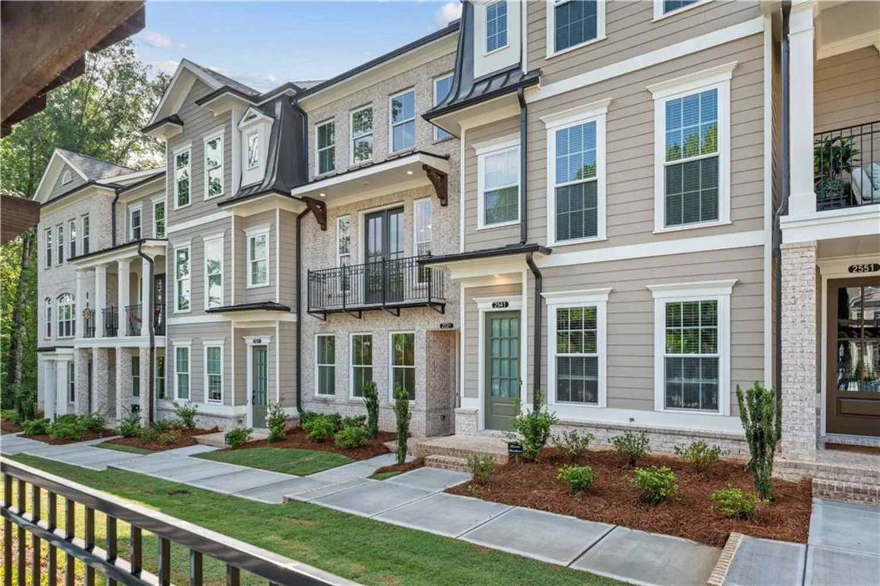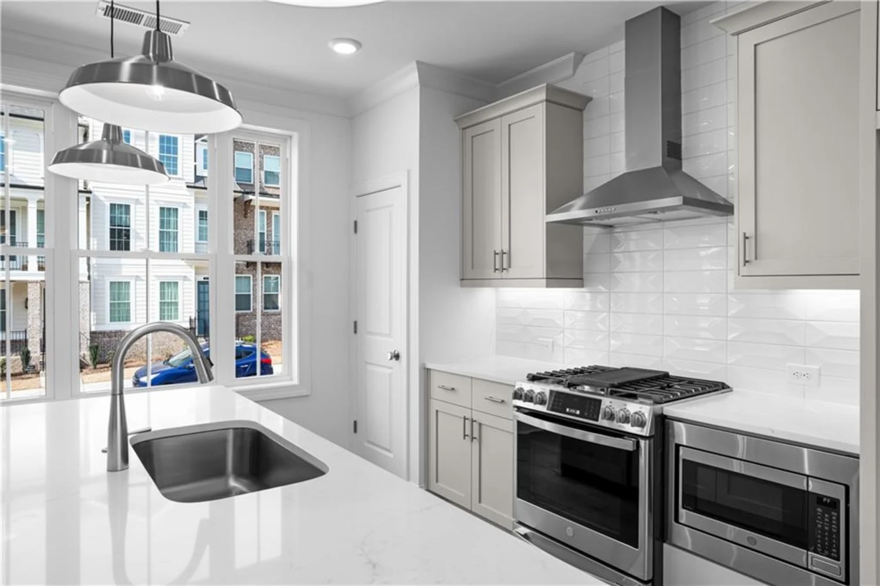3202 ivy station wayDuluth, GA 30096
3202 ivy station wayDuluth, GA 30096
Description
PERFECTION IN HISTORIC DULUTH! Welcome to one of Duluth’s most sought-after communities, Ivy Station, conveniently located within 1 mile of downtown! This impeccably maintained home is packed with upgrades and stylish touches throughout. Upstairs, you’ll find 3 spacious bedrooms, 2.5 baths, an updated powder room, all-new luxury vinyl flooring, and a cozy loft—ideal for a morning coffee station or reading nook. The main level features beautiful new tile flooring and upgraded lighting. French doors and pocket doors open into a versatile flex space—perfect as a guest suite, home office, or additional living room. The chef’s kitchen is a showstopper, boasting new granite countertops, stainless steel appliances, a tile backsplash, upgraded pantry, under-cabinet lighting, and smart switches for modern convenience. Just off the kitchen is a formal dining room, ideal for entertaining. The kitchen flows into the fire-lit family room with serene views of your private backyard retreat. Step outside to enjoy a brand-new deck, gazebo, hot tub, fire pit, and a Sunsetter retractable awning with rain arches—perfect for relaxing or hosting gatherings. The garage features an upgraded locker storage system and workbench, and the widened driveway with decorative pavers adds curb appeal and functionality. Major systems have been updated: HVAC (2020) and Water Heater (2022). Enjoy the vibrant charm of Historic Duluth—enjoy WALKING to local festivals, Food Truck Fridays, outdoor movies, concerts, shopping, and dining. This is the lifestyle you’ve been waiting for!
Property Details for 3202 Ivy Station Way
- Subdivision ComplexIvy Station
- Architectural StyleTraditional
- ExteriorPrivate Yard
- Num Of Garage Spaces2
- Parking FeaturesAttached, Garage, Garage Door Opener, Garage Faces Front, Level Driveway
- Property AttachedNo
- Waterfront FeaturesNone
LISTING UPDATED:
- StatusActive
- MLS #7593126
- Days on Site1
- Taxes$3,778 / year
- HOA Fees$400 / year
- MLS TypeResidential
- Year Built1993
- Lot Size0.23 Acres
- CountryGwinnett - GA
LISTING UPDATED:
- StatusActive
- MLS #7593126
- Days on Site1
- Taxes$3,778 / year
- HOA Fees$400 / year
- MLS TypeResidential
- Year Built1993
- Lot Size0.23 Acres
- CountryGwinnett - GA
Building Information for 3202 Ivy Station Way
- StoriesTwo
- Year Built1993
- Lot Size0.2300 Acres
Payment Calculator
Term
Interest
Home Price
Down Payment
The Payment Calculator is for illustrative purposes only. Read More
Property Information for 3202 Ivy Station Way
Summary
Location and General Information
- Community Features: Homeowners Assoc, Sidewalks, Street Lights
- Directions: I-85 TO WEST ON PLEASANT HILL RD, RT MCCLURE BRIDGE RD, THRU THE ROUND ABOUT LT ON IRVINDALE, LT INTO IVY STATION, FIRST HOUSE ON LEFT.
- View: Trees/Woods, Other
- Coordinates: 34.008638,-84.15452
School Information
- Elementary School: Chattahoochee - Gwinnett
- Middle School: Coleman
- High School: Duluth
Taxes and HOA Information
- Parcel Number: R6294 456
- Tax Year: 2024
- Tax Legal Description: L49 BA IVY STATION
Virtual Tour
- Virtual Tour Link PP: https://www.propertypanorama.com/3202-Ivy-Station-Way-Duluth-GA-30096/unbranded
Parking
- Open Parking: Yes
Interior and Exterior Features
Interior Features
- Cooling: Ceiling Fan(s), Central Air, Zoned
- Heating: Central, Forced Air, Natural Gas, Zoned
- Appliances: Dishwasher, Disposal, Dryer, Gas Range, Microwave, Refrigerator, Washer
- Basement: None
- Fireplace Features: Family Room, Gas Starter
- Flooring: Luxury Vinyl, Tile
- Interior Features: Disappearing Attic Stairs, Entrance Foyer 2 Story, High Ceilings 9 ft Main, Recessed Lighting, Walk-In Closet(s)
- Levels/Stories: Two
- Other Equipment: None
- Window Features: Insulated Windows
- Kitchen Features: Cabinets Other, Eat-in Kitchen, Pantry, Stone Counters, View to Family Room
- Master Bathroom Features: Double Vanity, Separate Tub/Shower, Soaking Tub
- Foundation: Slab
- Total Half Baths: 1
- Bathrooms Total Integer: 3
- Bathrooms Total Decimal: 2
Exterior Features
- Accessibility Features: None
- Construction Materials: Brick Front, Cement Siding
- Fencing: Back Yard, Fenced, Wood
- Horse Amenities: None
- Patio And Porch Features: Covered, Front Porch, Rear Porch
- Pool Features: None
- Road Surface Type: Paved
- Roof Type: Shingle
- Security Features: Smoke Detector(s)
- Spa Features: Private
- Laundry Features: In Hall, Main Level
- Pool Private: No
- Road Frontage Type: County Road
- Other Structures: Other
Property
Utilities
- Sewer: Public Sewer
- Utilities: Underground Utilities
- Water Source: Public
- Electric: 110 Volts, 220 Volts
Property and Assessments
- Home Warranty: No
- Property Condition: Resale
Green Features
- Green Energy Efficient: HVAC, Thermostat, Windows
- Green Energy Generation: None
Lot Information
- Above Grade Finished Area: 1908
- Common Walls: No Common Walls
- Lot Features: Back Yard, Corner Lot, Front Yard, Landscaped, Level, Private
- Waterfront Footage: None
Rental
Rent Information
- Land Lease: No
- Occupant Types: Owner
Public Records for 3202 Ivy Station Way
Tax Record
- 2024$3,778.00 ($314.83 / month)
Home Facts
- Beds3
- Baths2
- Total Finished SqFt1,908 SqFt
- Above Grade Finished1,908 SqFt
- StoriesTwo
- Lot Size0.2300 Acres
- StyleSingle Family Residence
- Year Built1993
- APNR6294 456
- CountyGwinnett - GA
- Fireplaces1




