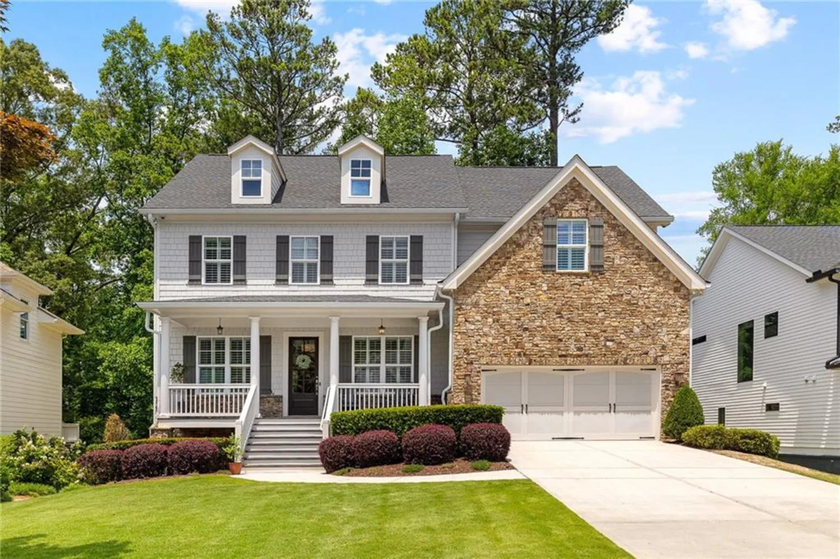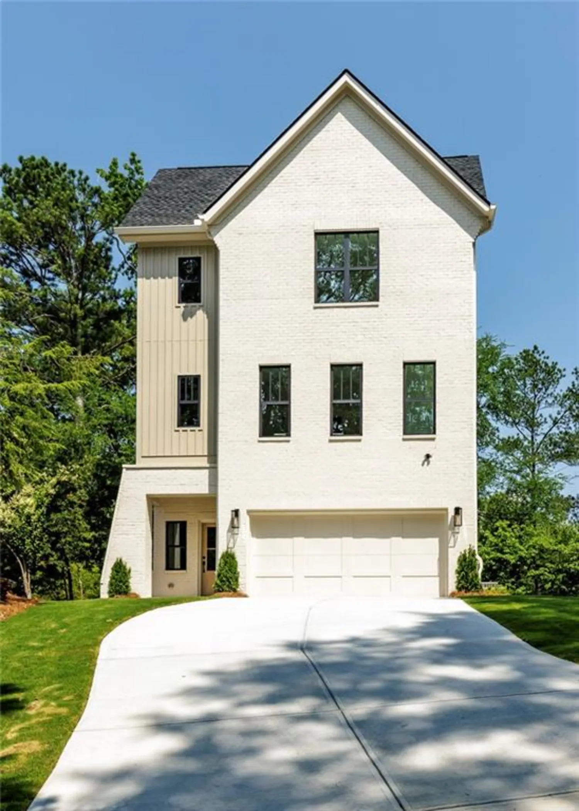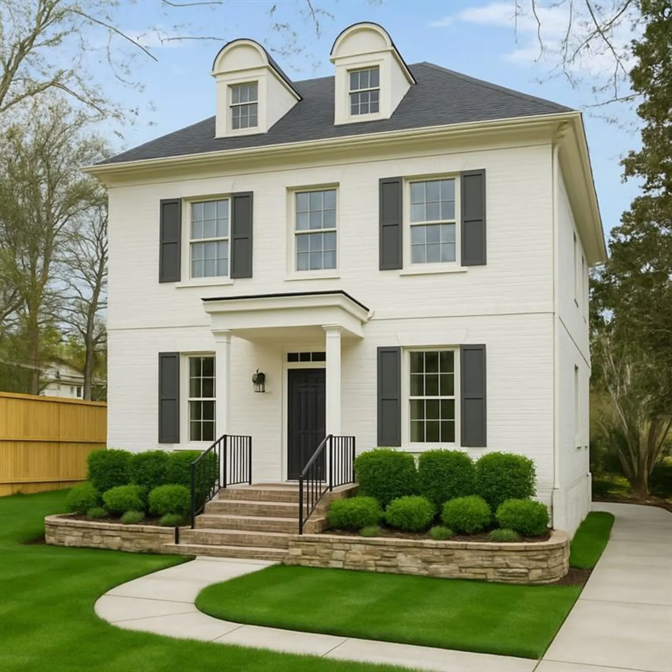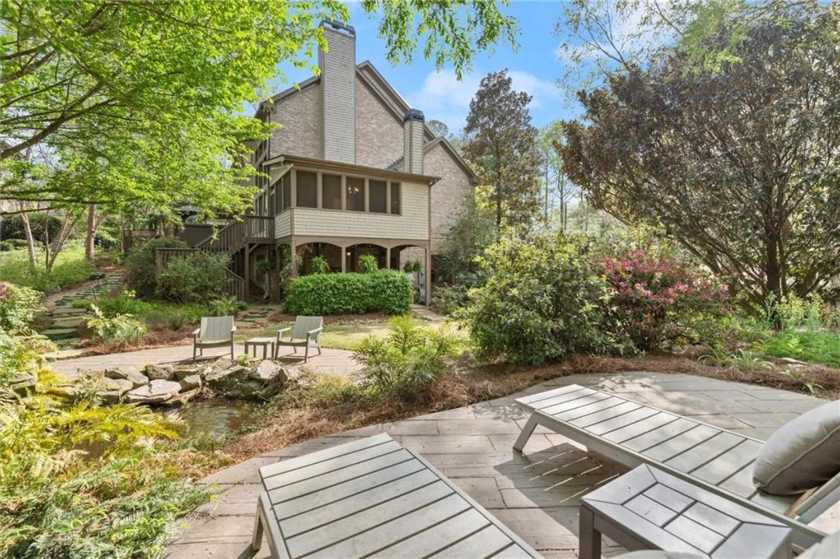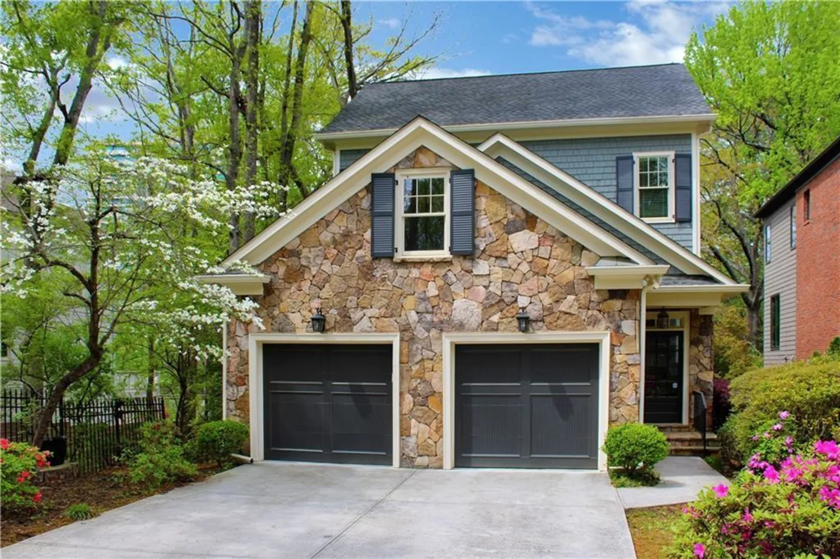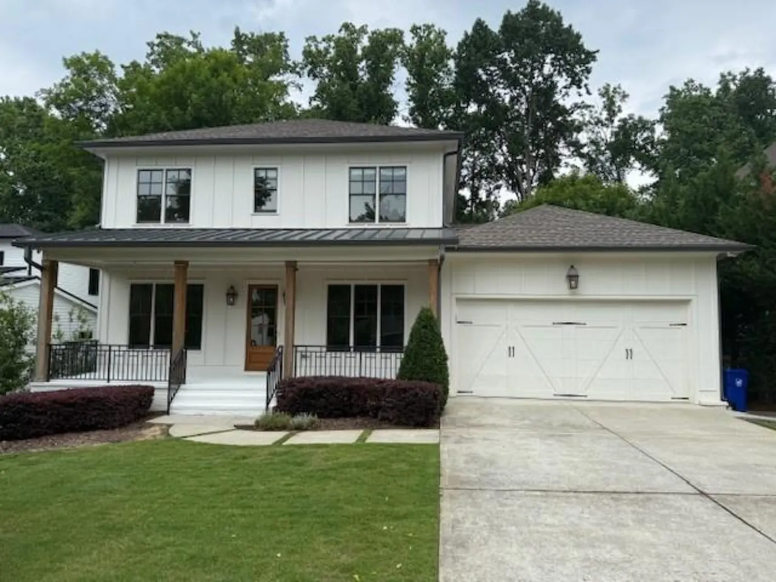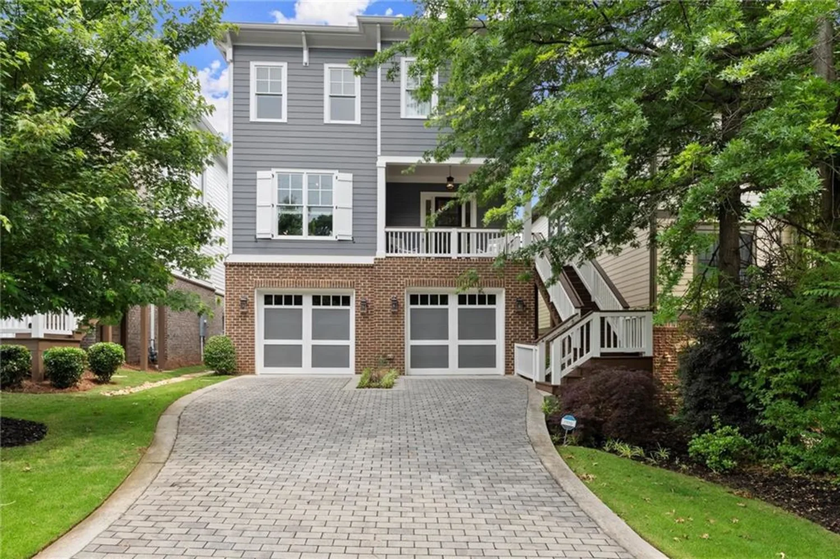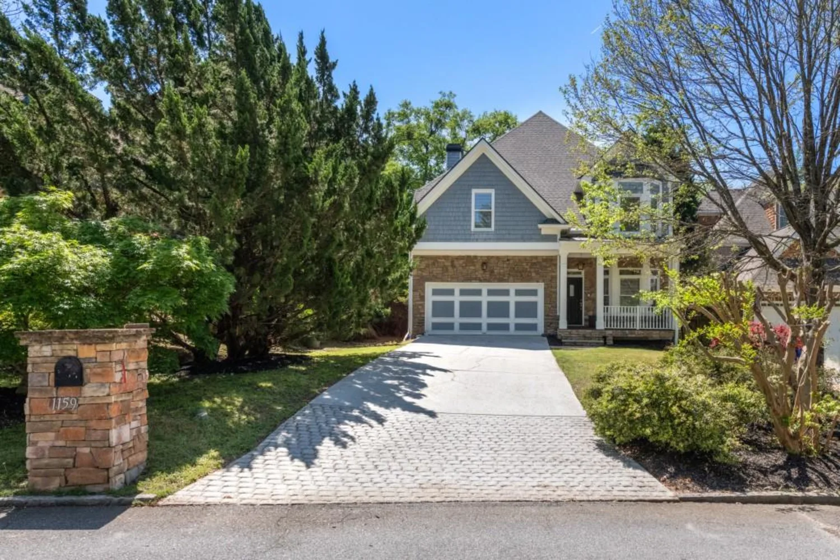2493 oostanaula drive neBrookhaven, GA 30319
2493 oostanaula drive neBrookhaven, GA 30319
Description
Beautifully upgraded and impeccably maintained, this stunning 3-level home sits in the heart of Brookhaven—just one block from your favorite shops, restaurants, weekend farmers market, and the exciting new Parkside on Dresden development. Located in the coveted Ashford Park Elementary district with no HOA, this home offers timeless finishes, custom upgrades, and smart home features throughout. The popular open-concept floor plan features a chef’s kitchen with a massive quartz island, JennAir appliances, butler’s pantry with beverage fridge, farmhouse sink, soft-close cabinetry, and stylish lighting and tile. The spacious family room is filled with natural light and centers around a modern fireplace with custom built-ins. A retractable screened porch extends your living space and leads to the professionally landscaped, fully fenced backyard with double-sided privacy fencing and two gates—ideal for entertaining year-round. On the main level, a full bath connects to a flexible office/living room or additional bedroom, accented by antique barn doors. Upstairs, the oversized owner’s suite offers a designer accent wall and a spa-like bath with a freestanding tub, quartz countertops, and dual vanities. Two additional bedrooms share a full bath, and the laundry room is outfitted with a sink and cabinetry for added convenience. The terrace level includes a den, bedroom, and full bath, with additional washer/dryer hookups for future dual-laundry use. Every detail has been considered—from Lutron smart light switches and automated window treatments to upgraded ceiling fans, high-end fixtures, and an instant hot water heater. Truly walkable and minutes from GA 400, parks, playgrounds, and MARTA, this one-of-a-kind Brookhaven gem is the perfect blend of location, luxury, and lifestyle.
Property Details for 2493 Oostanaula Drive NE
- Subdivision ComplexBrookhaven Fields
- Architectural StyleCraftsman
- ExteriorBalcony, Private Yard, Rain Gutters
- Num Of Garage Spaces2
- Parking FeaturesAttached, Garage, Garage Door Opener, Level Driveway
- Property AttachedNo
- Waterfront FeaturesNone
LISTING UPDATED:
- StatusComing Soon
- MLS #7592441
- Days on Site0
- Taxes$16,692 / year
- MLS TypeResidential
- Year Built2022
- Lot Size0.23 Acres
- CountryDekalb - GA
Location
Listing Courtesy of Ansley Real Estate| Christie's International Real Estate - BRANDI NICKERSON
LISTING UPDATED:
- StatusComing Soon
- MLS #7592441
- Days on Site0
- Taxes$16,692 / year
- MLS TypeResidential
- Year Built2022
- Lot Size0.23 Acres
- CountryDekalb - GA
Building Information for 2493 Oostanaula Drive NE
- StoriesThree Or More
- Year Built2022
- Lot Size0.2300 Acres
Payment Calculator
Term
Interest
Home Price
Down Payment
The Payment Calculator is for illustrative purposes only. Read More
Property Information for 2493 Oostanaula Drive NE
Summary
Location and General Information
- Community Features: Near Public Transport, Near Schools, Near Shopping, Near Trails/Greenway, Street Lights
- Directions: GPS
- View: Other
- Coordinates: 33.858813,-84.329044
School Information
- Elementary School: Ashford Park
- Middle School: Chamblee
- High School: Chamblee Charter
Taxes and HOA Information
- Parcel Number: 18 238 09 006
- Tax Year: 2024
- Tax Legal Description: PB 7 PG 58
Virtual Tour
Parking
- Open Parking: Yes
Interior and Exterior Features
Interior Features
- Cooling: Ceiling Fan(s), Central Air, Zoned
- Heating: Central, Forced Air, Zoned
- Appliances: Dishwasher, Disposal, Gas Cooktop, Gas Oven, Microwave, Range Hood, Refrigerator
- Basement: Daylight, Exterior Entry, Finished, Finished Bath, Interior Entry
- Fireplace Features: Factory Built, Family Room, Gas Starter, Outside
- Flooring: Carpet, Ceramic Tile, Hardwood
- Interior Features: Bookcases, Double Vanity
- Levels/Stories: Three Or More
- Other Equipment: Irrigation Equipment
- Window Features: Double Pane Windows
- Kitchen Features: Breakfast Bar, Cabinets White, Eat-in Kitchen, Kitchen Island, Pantry Walk-In, Stone Counters, View to Family Room
- Master Bathroom Features: Double Vanity, Separate Tub/Shower, Soaking Tub
- Foundation: Concrete Perimeter
- Main Bedrooms: 1
- Total Half Baths: 1
- Bathrooms Total Integer: 6
- Main Full Baths: 1
- Bathrooms Total Decimal: 5
Exterior Features
- Accessibility Features: None
- Construction Materials: Brick, Fiber Cement, HardiPlank Type
- Fencing: Back Yard, Privacy, Wood
- Horse Amenities: None
- Patio And Porch Features: Deck, Front Porch, Rear Porch, Screened
- Pool Features: None
- Road Surface Type: Asphalt
- Roof Type: Composition
- Security Features: Carbon Monoxide Detector(s), Smoke Detector(s)
- Spa Features: None
- Laundry Features: Laundry Room, Sink, Upper Level
- Pool Private: No
- Road Frontage Type: City Street
- Other Structures: None
Property
Utilities
- Sewer: Public Sewer
- Utilities: Cable Available, Electricity Available, Natural Gas Available, Phone Available, Sewer Available, Underground Utilities, Water Available
- Water Source: Public
- Electric: 110 Volts, 220 Volts
Property and Assessments
- Home Warranty: No
- Property Condition: Resale
Green Features
- Green Energy Efficient: Insulation, Thermostat, Windows
- Green Energy Generation: None
Lot Information
- Above Grade Finished Area: 3350
- Common Walls: No Common Walls
- Lot Features: Back Yard, Front Yard, Landscaped, Level, Sprinklers In Front, Sprinklers In Rear
- Waterfront Footage: None
Rental
Rent Information
- Land Lease: No
- Occupant Types: Owner
Public Records for 2493 Oostanaula Drive NE
Tax Record
- 2024$16,692.00 ($1,391.00 / month)
Home Facts
- Beds5
- Baths5
- Total Finished SqFt4,200 SqFt
- Above Grade Finished3,350 SqFt
- Below Grade Finished850 SqFt
- StoriesThree Or More
- Lot Size0.2300 Acres
- StyleSingle Family Residence
- Year Built2022
- APN18 238 09 006
- CountyDekalb - GA
- Fireplaces2




