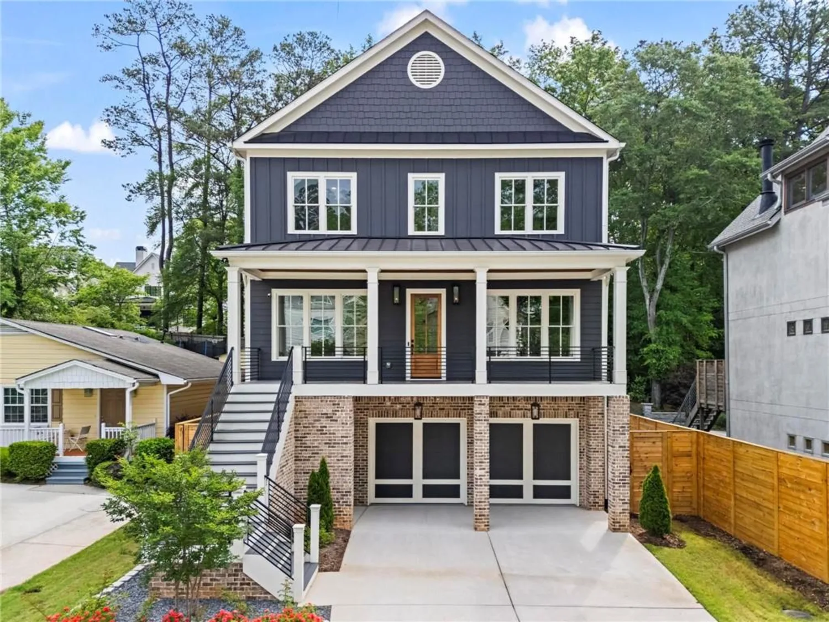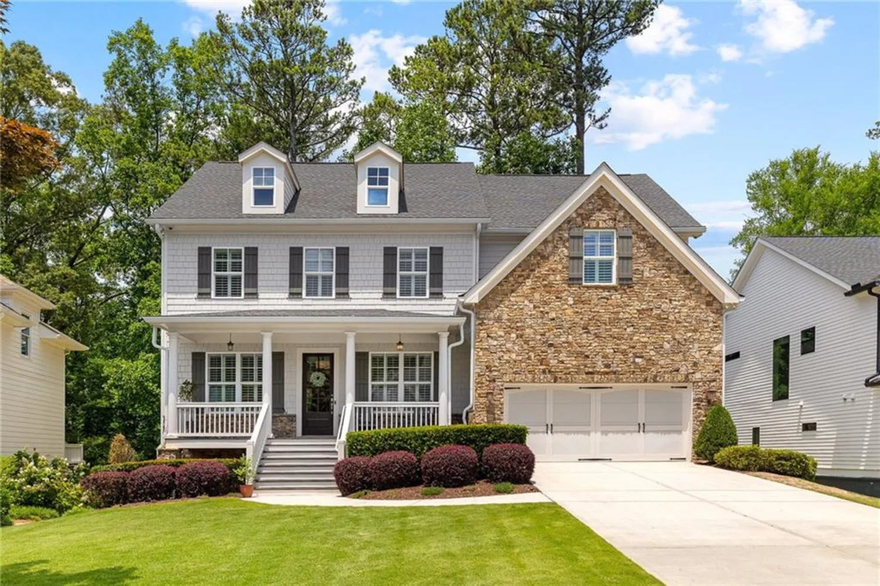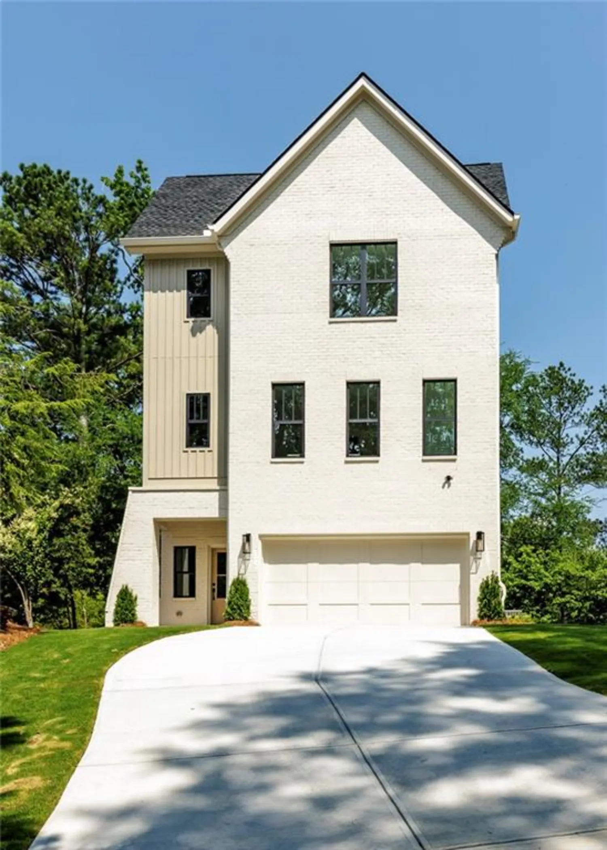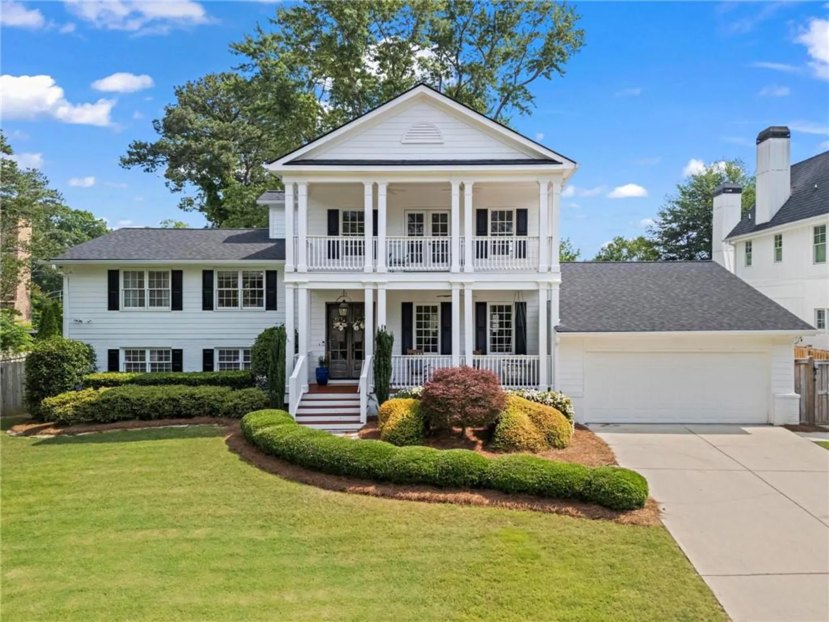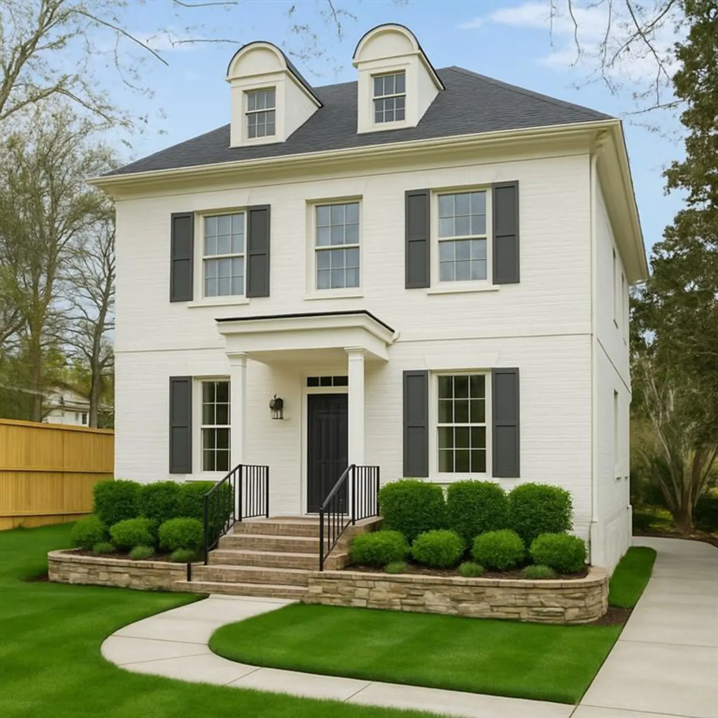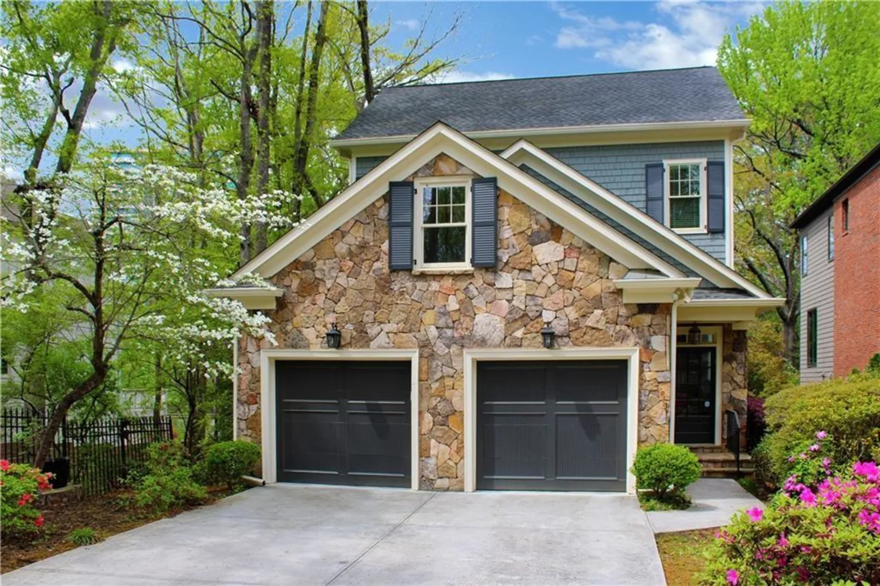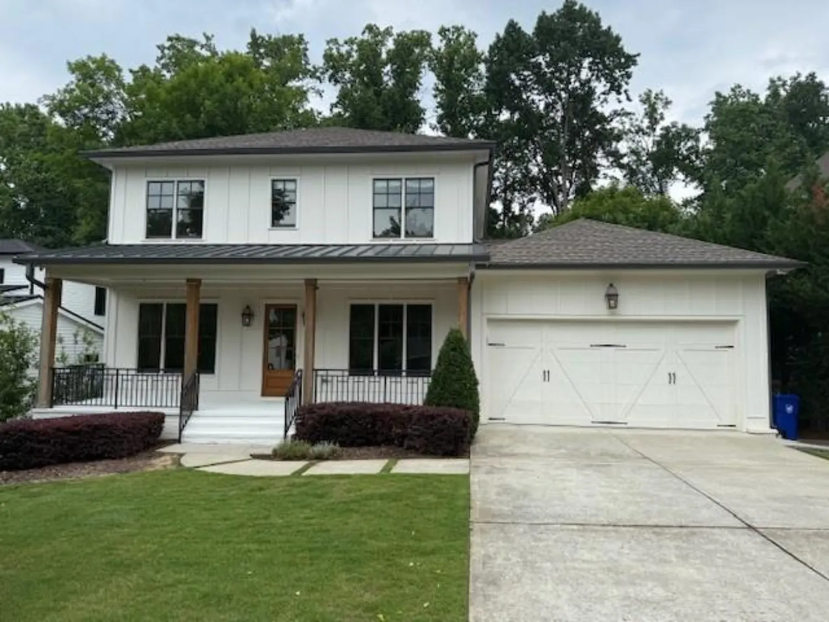3749 watkins place neBrookhaven, GA 30319
3749 watkins place neBrookhaven, GA 30319
Description
NEW PRICE! Stunning custom-built home in Brookhaven, crafted by the sellers, situated on a lush, nearly half-acre corner lot. This 5-bedroom, 4-bathroom home showcases unparalleled outdoor living, enveloped by mature landscaping and bursts of colorful flowering bushes and blooms. The outdoor amenities are endless: a screened-in porch with a cozy fireplace, a grilling deck off the kitchen featuring a built-in grill and Green Egg, a dining area under a vine-wrapped pergola, a built-in spa, and a spacious fire pit gathering area adjacent to a versatile sport court. The sport court is ideal for basketball, lacrosse, or tennis and could be transformed into a private pickleball court. A stone pathway leads to tiered patios, one beside a tranquil koi pond alive with vibrant fish. Step inside to gleaming real hardwood floors that flow across the main and terrace levels, setting a sophisticated tone. A grand 2-story foyer welcomes you, with a stylish office to the left and a sleek dining room to the right. Floor-to-ceiling windows bathe the main living area, well-appointed kitchen, and breakfast area in natural light, offering stunning views to the outdoor living out back. The thoughtful layout places the master bedroom suite and two secondary bedrooms upstairs, a guest bedroom with a full bath on the main level, and another bedroom with a full bath in the daylight terrace level. The terrace level also offers a fitness room, wet bar, media/living space, and a second office. Designer fixtures and finishes elevate every detail. This Brookhaven treasure seamlessly blends chic indoor luxury with exceptional outdoor entertaining, ready to welcome its new owners.
Property Details for 3749 Watkins Place NE
- Subdivision ComplexNone
- Architectural StyleTraditional
- ExteriorGas Grill, Lighting, Private Yard, Rear Stairs, Other
- Num Of Garage Spaces2
- Parking FeaturesAttached, Garage, Garage Door Opener, Garage Faces Front, Kitchen Level
- Property AttachedNo
- Waterfront FeaturesNone
LISTING UPDATED:
- StatusActive
- MLS #7560580
- Days on Site51
- Taxes$9,814 / year
- MLS TypeResidential
- Year Built2002
- Lot Size0.41 Acres
- CountryDekalb - GA
Location
Listing Courtesy of Ansley Real Estate| Christie's International Real Estate - RAMSEY FLINT
LISTING UPDATED:
- StatusActive
- MLS #7560580
- Days on Site51
- Taxes$9,814 / year
- MLS TypeResidential
- Year Built2002
- Lot Size0.41 Acres
- CountryDekalb - GA
Building Information for 3749 Watkins Place NE
- StoriesThree Or More
- Year Built2002
- Lot Size0.4100 Acres
Payment Calculator
Term
Interest
Home Price
Down Payment
The Payment Calculator is for illustrative purposes only. Read More
Property Information for 3749 Watkins Place NE
Summary
Location and General Information
- Community Features: None
- Directions: Please use GPS
- View: Neighborhood
- Coordinates: 33.902201,-84.321268
School Information
- Elementary School: Montgomery
- Middle School: Chamblee
- High School: Chamblee Charter
Taxes and HOA Information
- Parcel Number: 18 326 03 001
- Tax Year: 2024
- Tax Legal Description: 156 X 110 X 195 X 116 . . . . . .0.43AC 2-12-03
- Tax Lot: 22
Virtual Tour
- Virtual Tour Link PP: https://www.propertypanorama.com/3749-Watkins-Place-NE-Brookhaven-GA-30319/unbranded
Parking
- Open Parking: No
Interior and Exterior Features
Interior Features
- Cooling: Central Air, Electric, Zoned
- Heating: Central, Forced Air, Natural Gas, Zoned
- Appliances: Dishwasher, Disposal, Double Oven, Electric Oven, Gas Cooktop, Microwave, Refrigerator, Self Cleaning Oven
- Basement: Daylight, Finished, Finished Bath, Full, Walk-Out Access
- Fireplace Features: Brick, Factory Built, Family Room, Fire Pit, Gas Starter, Living Room
- Flooring: Carpet, Ceramic Tile, Hardwood
- Interior Features: Bookcases, Coffered Ceiling(s), Crown Molding, Entrance Foyer 2 Story
- Levels/Stories: Three Or More
- Other Equipment: Irrigation Equipment
- Window Features: Double Pane Windows, Window Treatments, Wood Frames
- Kitchen Features: Breakfast Room, Cabinets White, Pantry, Stone Counters, View to Family Room
- Master Bathroom Features: Separate His/Hers, Separate Tub/Shower, Vaulted Ceiling(s)
- Foundation: Concrete Perimeter, Pillar/Post/Pier
- Main Bedrooms: 1
- Bathrooms Total Integer: 4
- Main Full Baths: 1
- Bathrooms Total Decimal: 4
Exterior Features
- Accessibility Features: None
- Construction Materials: Brick 3 Sides, HardiPlank Type
- Fencing: Back Yard, Fenced, Privacy, Wood, Wrought Iron
- Horse Amenities: None
- Patio And Porch Features: Covered, Deck, Patio, Rear Porch, Screened, Terrace
- Pool Features: None
- Road Surface Type: Concrete
- Roof Type: Composition
- Security Features: Security System Owned
- Spa Features: Private
- Laundry Features: Laundry Room, Main Level, Sink
- Pool Private: No
- Road Frontage Type: City Street
- Other Structures: Pergola
Property
Utilities
- Sewer: Public Sewer
- Utilities: Cable Available, Electricity Available, Natural Gas Available, Phone Available, Sewer Available, Underground Utilities, Water Available
- Water Source: Public
- Electric: 220 Volts
Property and Assessments
- Home Warranty: No
- Property Condition: Resale
Green Features
- Green Energy Efficient: None
- Green Energy Generation: None
Lot Information
- Above Grade Finished Area: 4380
- Common Walls: No Common Walls
- Lot Features: Back Yard, Corner Lot, Front Yard, Landscaped
- Waterfront Footage: None
Rental
Rent Information
- Land Lease: No
- Occupant Types: Owner
Public Records for 3749 Watkins Place NE
Tax Record
- 2024$9,814.00 ($817.83 / month)
Home Facts
- Beds5
- Baths4
- Total Finished SqFt4,380 SqFt
- Above Grade Finished4,380 SqFt
- StoriesThree Or More
- Lot Size0.4100 Acres
- StyleSingle Family Residence
- Year Built2002
- APN18 326 03 001
- CountyDekalb - GA
- Fireplaces3




