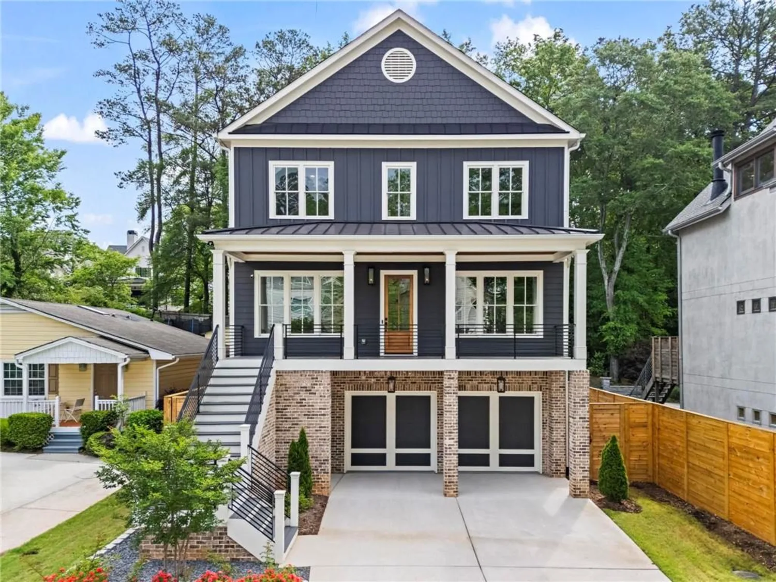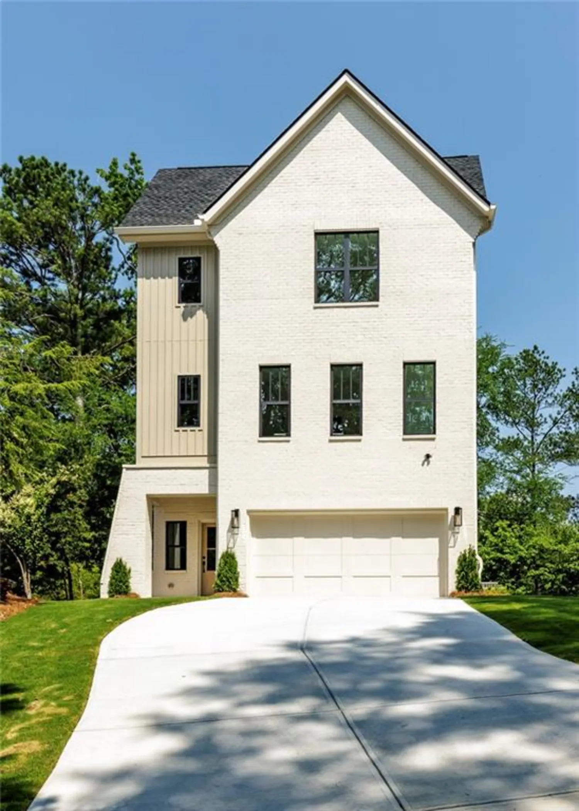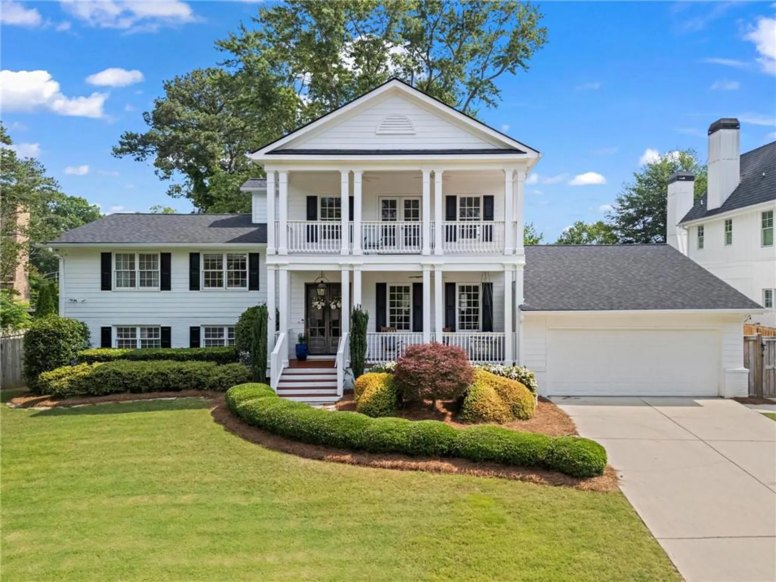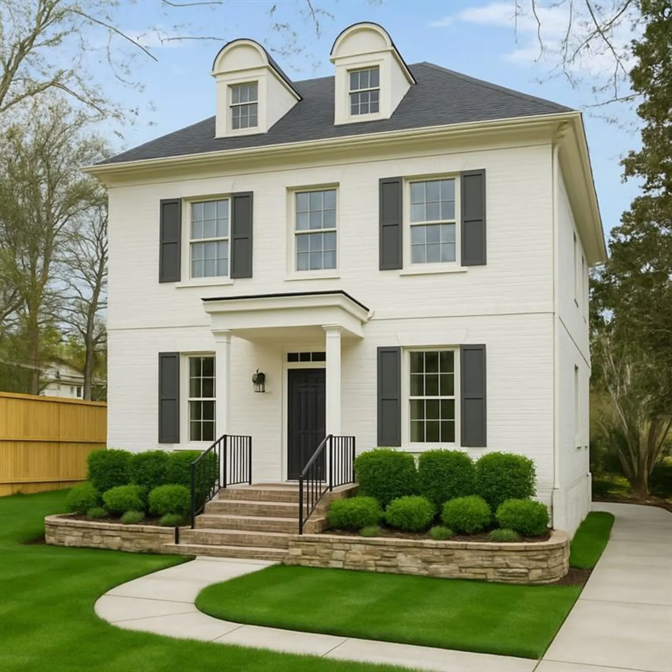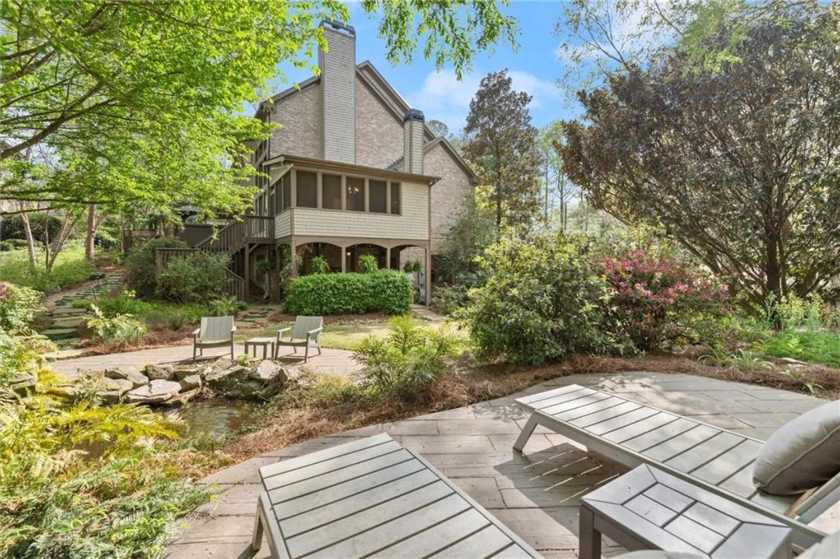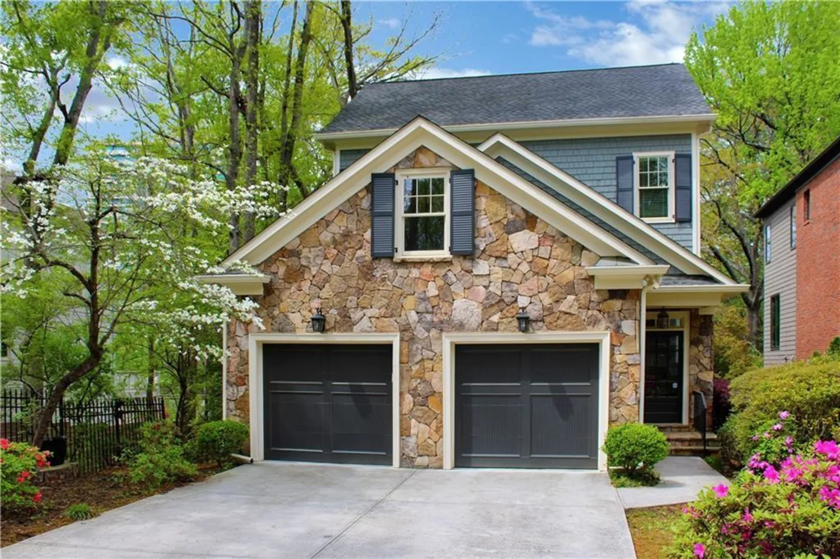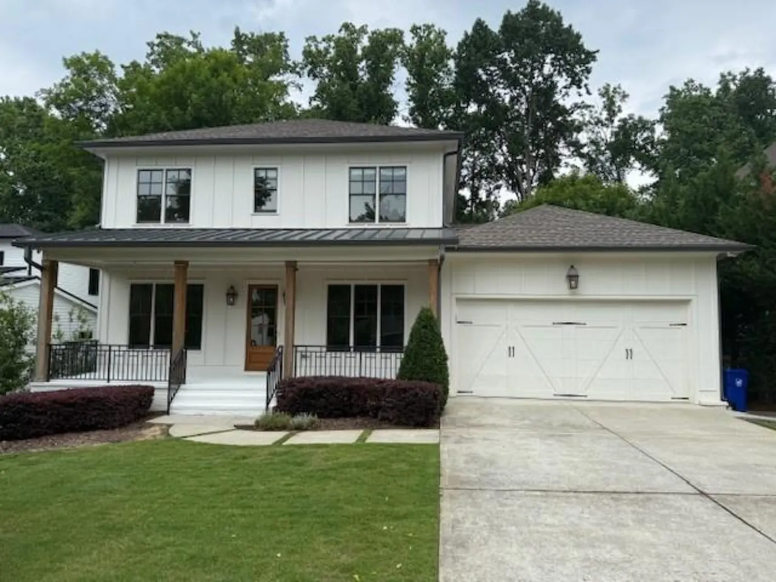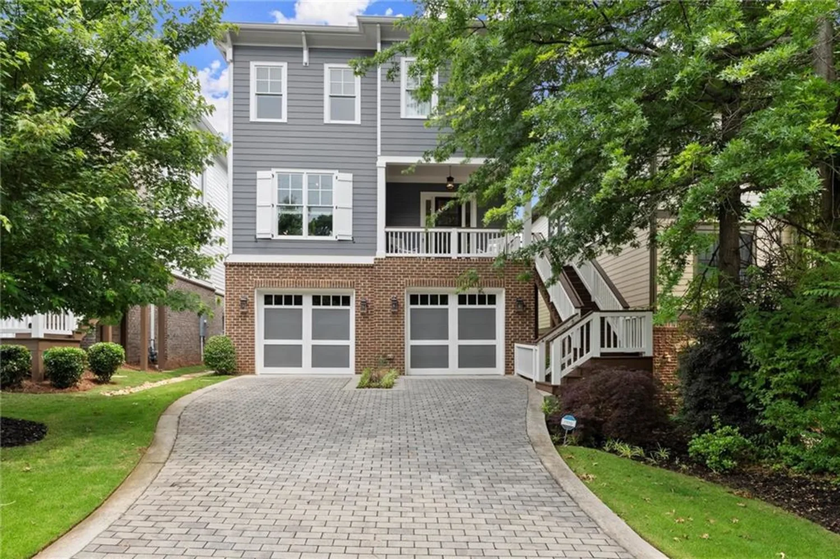1596 fearn circle neBrookhaven, GA 30319
1596 fearn circle neBrookhaven, GA 30319
Description
Charming newer-construction Craftsman on a favorite street in Brookhaven’s Drew Valley. Meticulously maintained, this home blends luxury and functionality with 10+ foot ceilings, crown molding, plantation shutters, and hardwood floors throughout. The main level features an oversized family room, a chef’s kitchen with Cambria quartz countertops, Thermador double ovens and gas range, JennAir refrigerator, soft-close cabinetry, custom island, and walk-in pantry with shelving and wine fridge. Off the kitchen are a spacious dining room and a formal living room or office. A main-level bedroom with built-ins and en-suite bath offers flexibility for guests or a playroom. Upstairs, the large primary suite includes two custom California Closets and a spa-style bath with soaking tub and tiled walk-in shower. Three additional bedrooms and two bathrooms provide bright, comfortable spaces for family or guests. The finished terrace level offers a full second kitchen, barre/exercise studio, guest bedroom with full bath, and a large entertainment space with added storage—ideal for hosting or multi-generational living. Enjoy outdoor living year-round on the covered back porch with a stone gas fireplace overlooking the flat, fenced backyard. Additional highlights include a two-car garage with an EV charger and built-in storage, whole-home surround sound, professional landscaping, and irrigation. Minutes from Brookhaven Village, Town Brookhaven, and major highways (I-85, GA-400, I-285), with access to top-ranked public schools and nearby Marist, St. Martin’s, and St. Pius. This exceptional home offers thoughtful design, premium finishes, and an unbeatable location—don’t miss it!
Property Details for 1596 Fearn Circle NE
- Subdivision ComplexDrew Valley
- Architectural StyleCraftsman
- ExteriorLighting, Private Yard, Rear Stairs
- Num Of Garage Spaces2
- Parking FeaturesDriveway, Garage, Garage Door Opener, Garage Faces Front, Kitchen Level, Level Driveway, Electric Vehicle Charging Station(s)
- Property AttachedNo
- Waterfront FeaturesNone
LISTING UPDATED:
- StatusPending
- MLS #7585944
- Days on Site4
- Taxes$14,891 / year
- MLS TypeResidential
- Year Built2016
- Lot Size0.24 Acres
- CountryDekalb - GA
Location
Listing Courtesy of Keller Williams Buckhead - Shannon Durieux
LISTING UPDATED:
- StatusPending
- MLS #7585944
- Days on Site4
- Taxes$14,891 / year
- MLS TypeResidential
- Year Built2016
- Lot Size0.24 Acres
- CountryDekalb - GA
Building Information for 1596 Fearn Circle NE
- StoriesThree Or More
- Year Built2016
- Lot Size0.2400 Acres
Payment Calculator
Term
Interest
Home Price
Down Payment
The Payment Calculator is for illustrative purposes only. Read More
Property Information for 1596 Fearn Circle NE
Summary
Location and General Information
- Community Features: Near Public Transport, Near Schools, Near Shopping, Park
- Directions: Head North on Peachtree Rd. Right on Dresden. Right on Thompson Road. Left on Fearn Circle, home on left.
- View: Trees/Woods
- Coordinates: 33.857962,-84.323622
School Information
- Elementary School: Ashford Park
- Middle School: Chamblee
- High School: Chamblee Charter
Taxes and HOA Information
- Parcel Number: 18 237 02 071
- Tax Year: 2024
- Tax Legal Description: x
Virtual Tour
- Virtual Tour Link PP: https://www.propertypanorama.com/1596-Fearn-Circle-NE-Brookhaven-GA-30319/unbranded
Parking
- Open Parking: Yes
Interior and Exterior Features
Interior Features
- Cooling: Central Air
- Heating: Central
- Appliances: Dishwasher, Disposal, Double Oven, Gas Cooktop, Microwave, Refrigerator, Self Cleaning Oven
- Basement: Daylight, Exterior Entry, Finished, Finished Bath, Full, Interior Entry
- Fireplace Features: Family Room, Gas Log, Gas Starter
- Flooring: Carpet, Hardwood
- Interior Features: Beamed Ceilings, Coffered Ceiling(s), Crown Molding, Disappearing Attic Stairs, Double Vanity, Entrance Foyer, High Ceilings 10 ft Lower, High Ceilings 10 ft Main, High Ceilings 10 ft Upper, His and Hers Closets, Sound System, Walk-In Closet(s)
- Levels/Stories: Three Or More
- Other Equipment: Irrigation Equipment
- Window Features: Double Pane Windows
- Kitchen Features: Breakfast Bar, Cabinets White, Eat-in Kitchen, Kitchen Island, Pantry, Second Kitchen, Stone Counters, View to Family Room, Wine Rack
- Master Bathroom Features: Double Vanity, Separate His/Hers, Separate Tub/Shower, Soaking Tub
- Foundation: Concrete Perimeter
- Main Bedrooms: 1
- Bathrooms Total Integer: 5
- Main Full Baths: 1
- Bathrooms Total Decimal: 5
Exterior Features
- Accessibility Features: None
- Construction Materials: Cement Siding, HardiPlank Type, Stone
- Fencing: Back Yard
- Horse Amenities: None
- Patio And Porch Features: Deck, Front Porch, Patio, Rear Porch
- Pool Features: None
- Road Surface Type: Asphalt
- Roof Type: Shingle
- Security Features: Carbon Monoxide Detector(s), Fire Alarm, Security System Owned
- Spa Features: None
- Laundry Features: Electric Dryer Hookup, Laundry Room, Upper Level
- Pool Private: No
- Road Frontage Type: Other
- Other Structures: None
Property
Utilities
- Sewer: Public Sewer
- Utilities: Cable Available, Electricity Available, Natural Gas Available, Phone Available
- Water Source: Public
- Electric: 220 Volts
Property and Assessments
- Home Warranty: No
- Property Condition: Resale
Green Features
- Green Energy Efficient: Construction, Windows
- Green Energy Generation: None
Lot Information
- Above Grade Finished Area: 3311
- Common Walls: No Common Walls
- Lot Features: Landscaped, Level, Private, Sprinklers In Front, Sprinklers In Rear
- Waterfront Footage: None
Rental
Rent Information
- Land Lease: No
- Occupant Types: Owner
Public Records for 1596 Fearn Circle NE
Tax Record
- 2024$14,891.00 ($1,240.92 / month)
Home Facts
- Beds6
- Baths5
- Total Finished SqFt4,690 SqFt
- Above Grade Finished3,311 SqFt
- Below Grade Finished1,379 SqFt
- StoriesThree Or More
- Lot Size0.2400 Acres
- StyleSingle Family Residence
- Year Built2016
- APN18 237 02 071
- CountyDekalb - GA
- Fireplaces1




