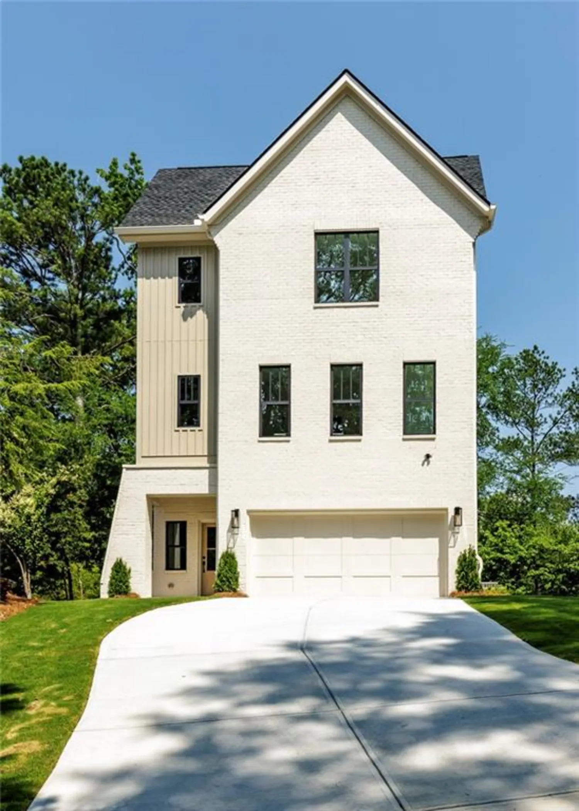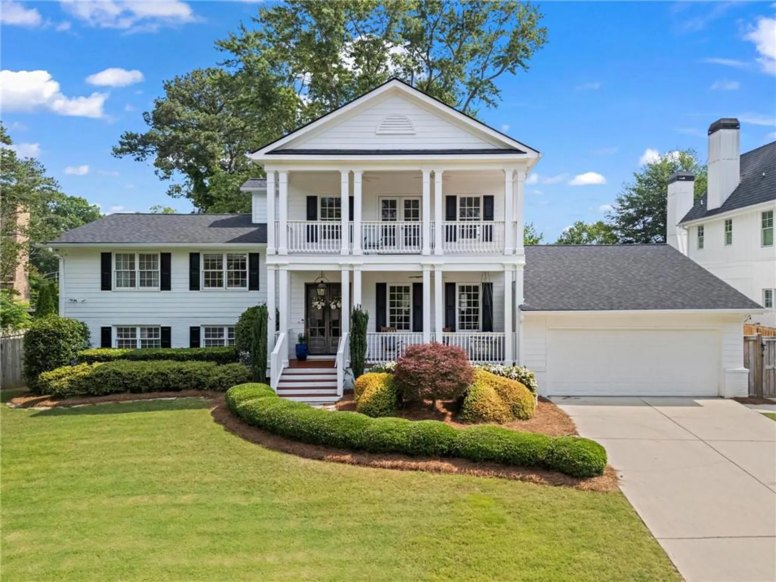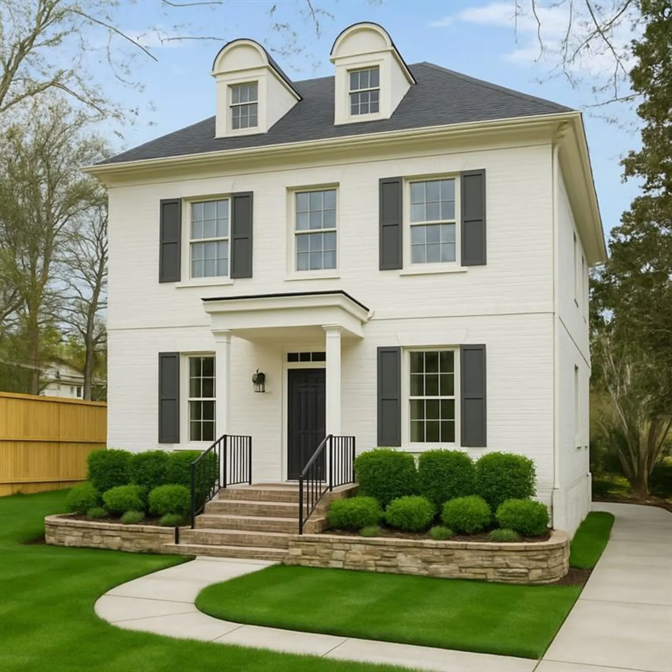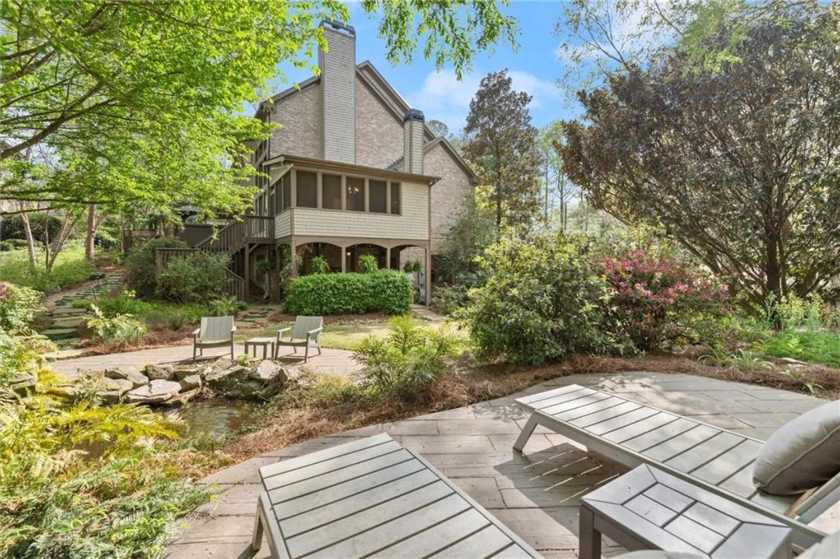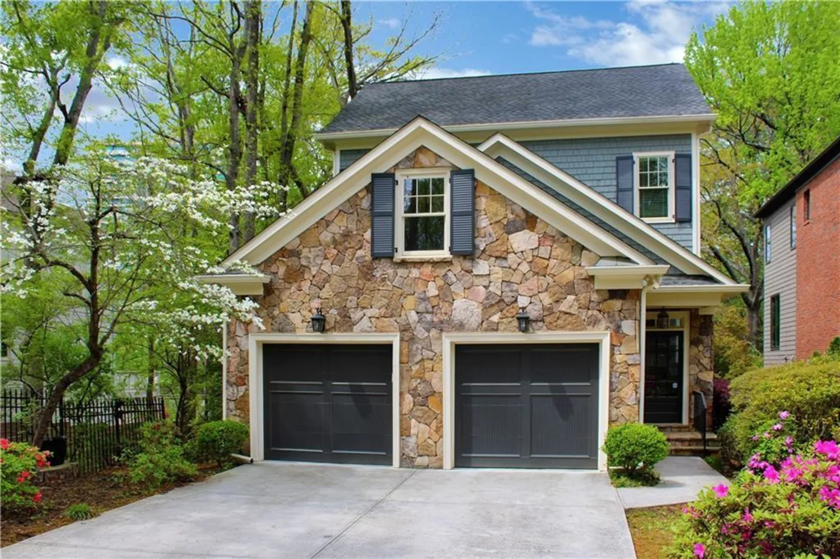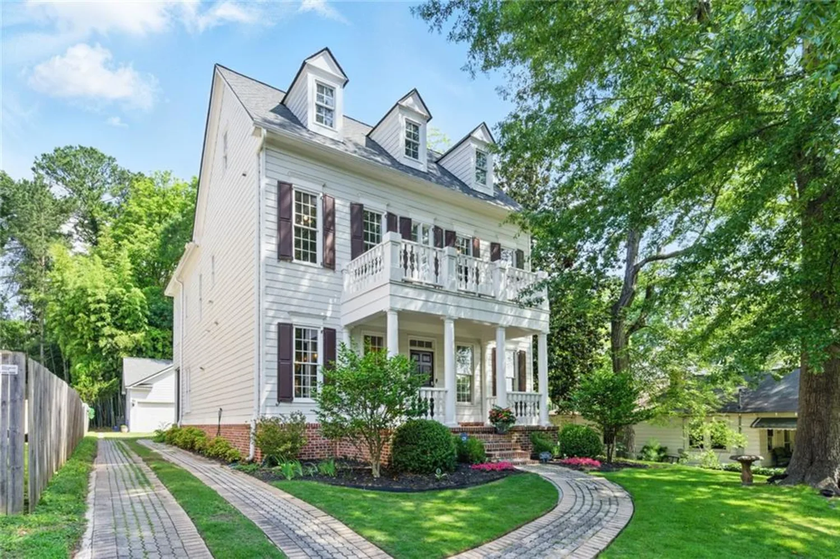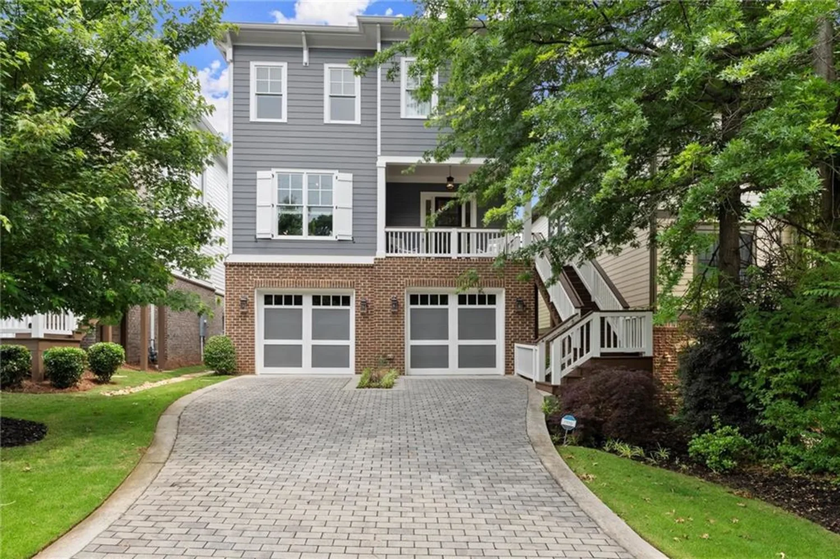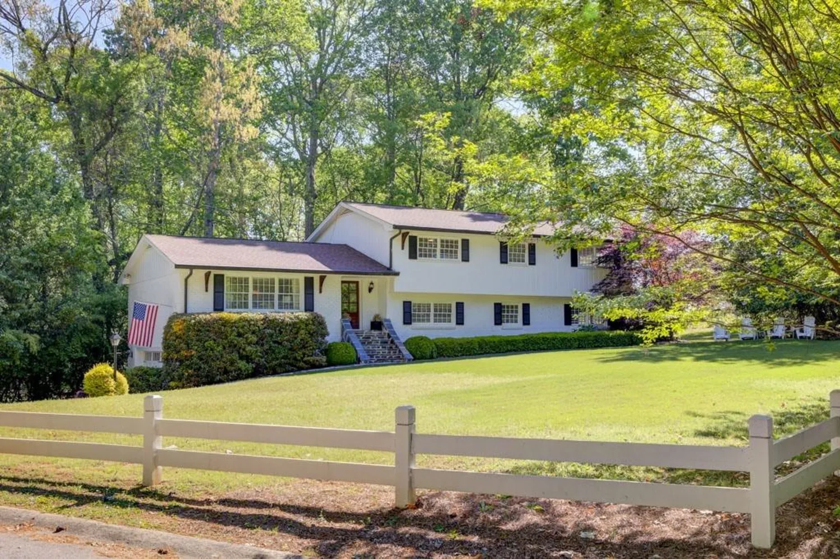1159 thornwell drive neBrookhaven, GA 30319
1159 thornwell drive neBrookhaven, GA 30319
Description
Set on a quiet, welcoming street, this thoughtfully designed home offers plenty of room to grow, gather, and make lasting memories. From the welcoming front porch to the bright, open interior, every space invites comfort and connection. Inside, hardwood floors and natural light flow through the main level, which features a versatile layout perfect for busy family life. An open living area and designated dining space lead into the spacious great room, centered around a stone fireplace and large windows overlooking the backyard. The heart of the home is the open-concept eat in kitchen, complete with stainless steel appliances, granite countertops, custom cabinets, a breakfast nook, and a raised bar ideal for quick meals or homework time. Step outside to enjoy a large deck, professionally landscaped yard, and a beautiful in-ground pool creating an ideal setting for play, relaxation, and family gatherings. Upstairs, the roomy primary suite includes a sitting area, updated bath with soaking tub and separate shower, walk-in closet, and even a built-in coffee bar. Three additional bedrooms and two full baths including a Jack and Jill offer flexible space for kids, guests, or home offices. Downstairs, the recently renovated finished terrace level is perfect for entertaining, multi-generational living, or visiting family. It includes a fully equipped second kitchen, large bedroom and full bathroom, a spacious bonus room or play area, an office and generous storage all with its own private entrance to the backyard. From floor to ceiling this magnificent home is well appointed, with glistening hardwood and tile at every footstep and artistic custom crafted crown molding as far as the eye can see, it is move in ready, awaiting your own personal touches to create lasting memories This prime location is just minutes from top public and private schools, the trendy shops and restaurants of Brookhaven and Buckhead, the Brookhaven MARTA station, and the new Brookhaven City Center. Enjoy quick access to I-85 and GA 400. Plus, the recently added Langford Park offers a perfect spot for play and connecting with neighbors.
Property Details for 1159 Thornwell Drive NE
- Subdivision ComplexBrookhaven Heights
- Architectural StyleTraditional
- ExteriorOther
- Num Of Garage Spaces2
- Parking FeaturesAttached, Garage, Garage Door Opener, Garage Faces Front, Kitchen Level
- Property AttachedNo
- Waterfront FeaturesNone
LISTING UPDATED:
- StatusActive
- MLS #7558281
- Days on Site50
- Taxes$9,828 / year
- MLS TypeResidential
- Year Built2000
- Lot Size0.22 Acres
- CountryDekalb - GA
Location
Listing Courtesy of Ansley Real Estate | Christie's International Real Estate - Leigh Schiff
LISTING UPDATED:
- StatusActive
- MLS #7558281
- Days on Site50
- Taxes$9,828 / year
- MLS TypeResidential
- Year Built2000
- Lot Size0.22 Acres
- CountryDekalb - GA
Building Information for 1159 Thornwell Drive NE
- StoriesTwo
- Year Built2000
- Lot Size0.2200 Acres
Payment Calculator
Term
Interest
Home Price
Down Payment
The Payment Calculator is for illustrative purposes only. Read More
Property Information for 1159 Thornwell Drive NE
Summary
Location and General Information
- Community Features: Near Public Transport, Near Schools, Near Shopping
- Directions: USE GPS
- View: Other
- Coordinates: 33.854588,-84.341869
School Information
- Elementary School: Ashford Park
- Middle School: Chamblee
- High School: Chamblee Charter
Taxes and HOA Information
- Parcel Number: 18 200 10 006
- Tax Year: 2024
- Tax Legal Description: x
- Tax Lot: 3
Virtual Tour
Parking
- Open Parking: No
Interior and Exterior Features
Interior Features
- Cooling: Ceiling Fan(s), Central Air, Electric, Zoned
- Heating: Central, Forced Air, Natural Gas, Zoned
- Appliances: Dishwasher, Disposal, Double Oven, Dryer, Gas Cooktop, Gas Water Heater, Microwave, Refrigerator, Washer
- Basement: Daylight, Exterior Entry, Finished, Finished Bath, Full, Interior Entry
- Fireplace Features: Factory Built, Family Room, Gas Starter
- Flooring: Concrete, Hardwood
- Interior Features: Disappearing Attic Stairs, Double Vanity, High Ceilings 9 ft Upper, High Ceilings 10 ft Main, High Speed Internet, Walk-In Closet(s)
- Levels/Stories: Two
- Other Equipment: Dehumidifier, Irrigation Equipment
- Window Features: None
- Kitchen Features: Cabinets Stain, Pantry Walk-In, Stone Counters, View to Family Room
- Master Bathroom Features: Separate Tub/Shower, Whirlpool Tub
- Foundation: See Remarks
- Total Half Baths: 1
- Bathrooms Total Integer: 5
- Bathrooms Total Decimal: 4
Exterior Features
- Accessibility Features: None
- Construction Materials: Cedar, Shingle Siding
- Fencing: Back Yard
- Horse Amenities: None
- Patio And Porch Features: Deck
- Pool Features: Gunite, Heated, In Ground
- Road Surface Type: Asphalt, Paved
- Roof Type: Composition, Ridge Vents
- Security Features: Smoke Detector(s)
- Spa Features: Private
- Laundry Features: In Basement, Laundry Room, Upper Level
- Pool Private: No
- Road Frontage Type: Other
- Other Structures: None
Property
Utilities
- Sewer: Public Sewer
- Utilities: Cable Available, Electricity Available, Natural Gas Available, Phone Available, Sewer Available, Water Available
- Water Source: Public
- Electric: 110 Volts, 220 Volts in Laundry, Generator
Property and Assessments
- Home Warranty: No
- Property Condition: Resale
Green Features
- Green Energy Efficient: None
- Green Energy Generation: None
Lot Information
- Above Grade Finished Area: 3153
- Common Walls: No Common Walls
- Lot Features: Back Yard, Level
- Waterfront Footage: None
Rental
Rent Information
- Land Lease: No
- Occupant Types: Owner
Public Records for 1159 Thornwell Drive NE
Tax Record
- 2024$9,828.00 ($819.00 / month)
Home Facts
- Beds6
- Baths4
- Total Finished SqFt4,428 SqFt
- Above Grade Finished3,153 SqFt
- Below Grade Finished1,300 SqFt
- StoriesTwo
- Lot Size0.2200 Acres
- StyleSingle Family Residence
- Year Built2000
- APN18 200 10 006
- CountyDekalb - GA
- Fireplaces1





