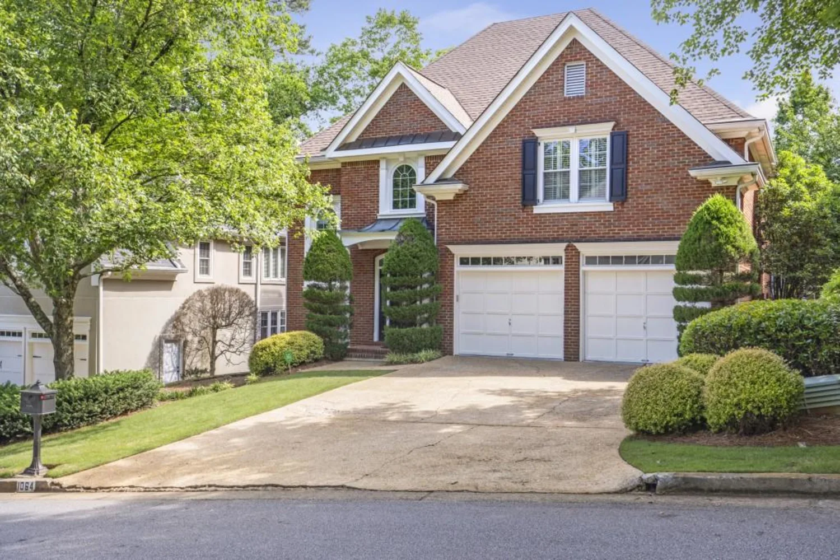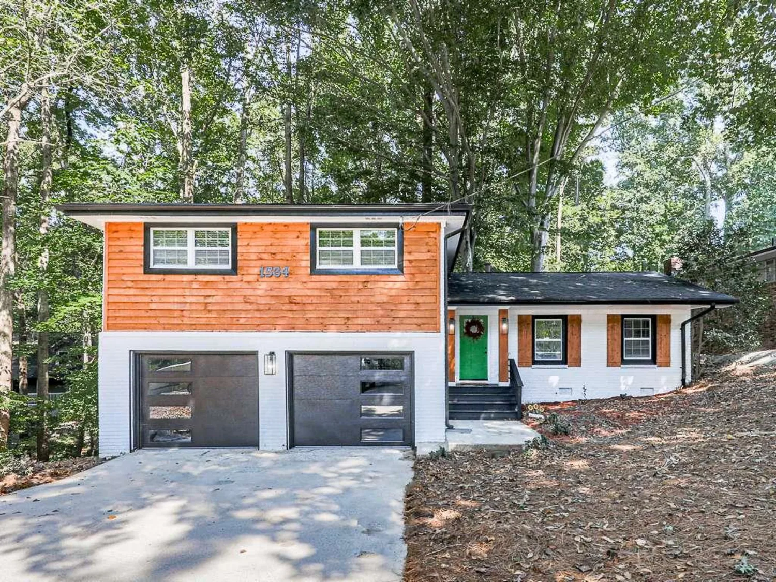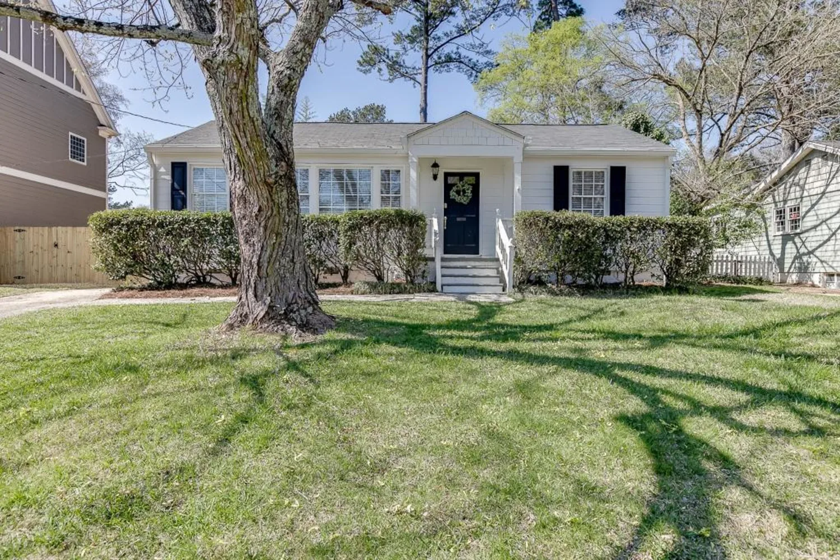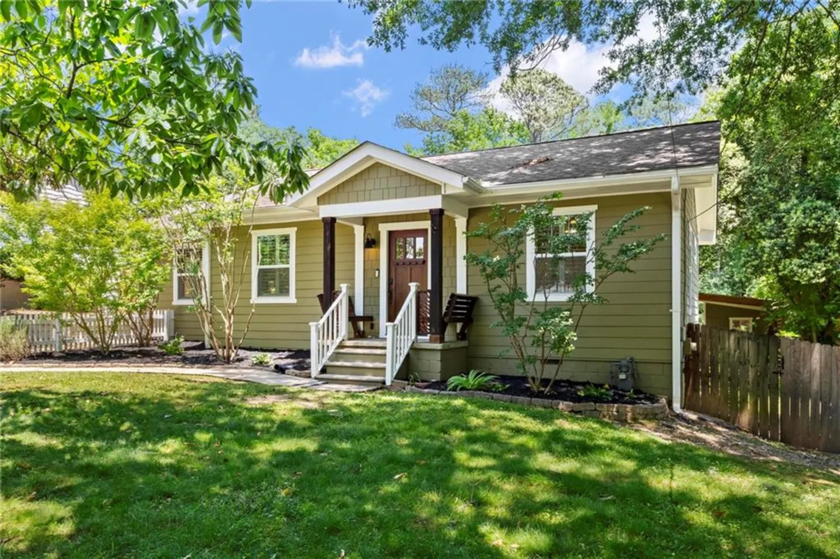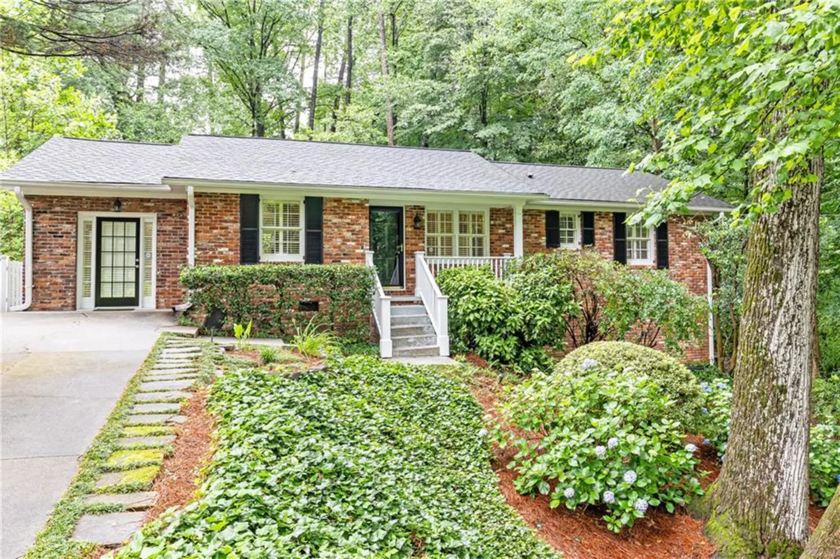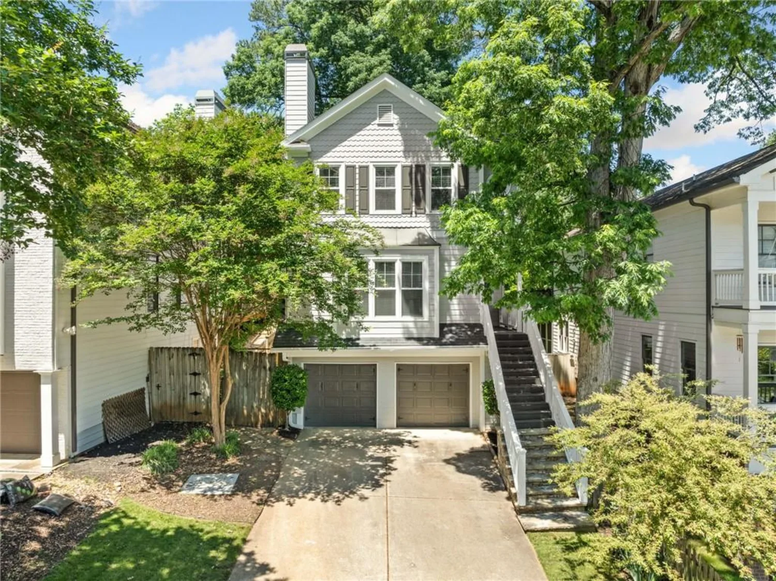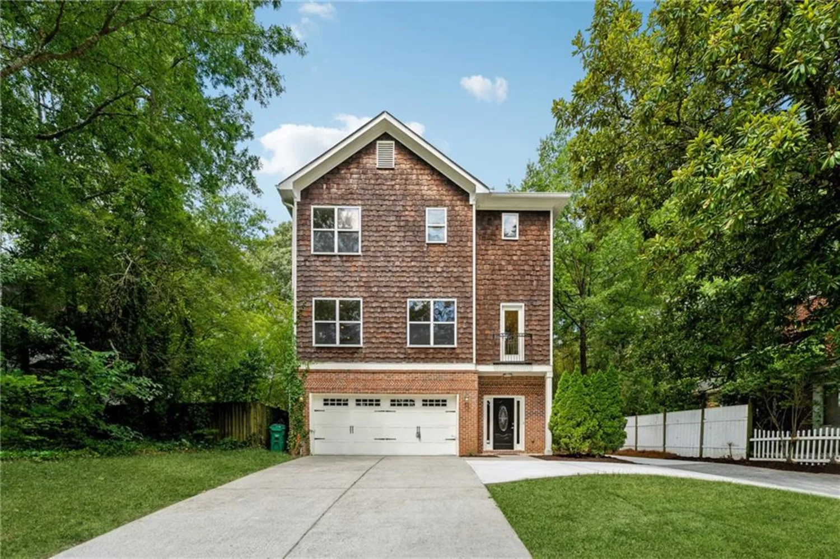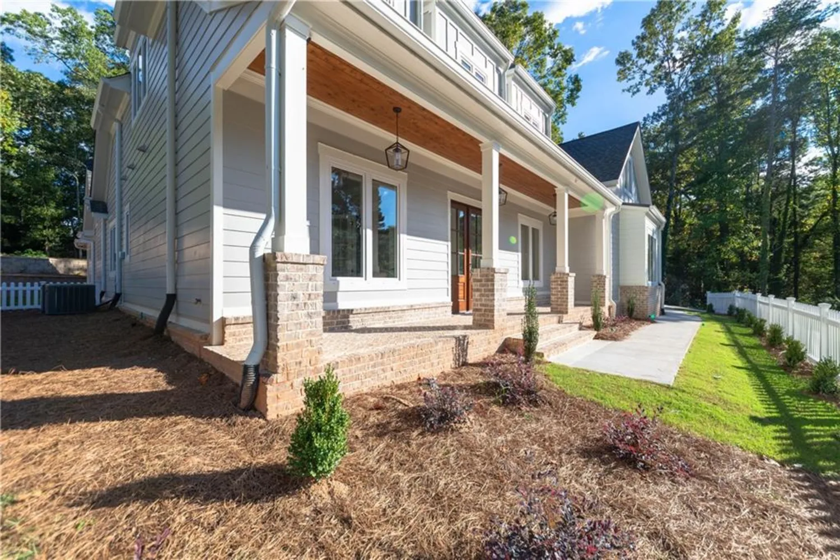3519 sunderland way neBrookhaven, GA 30319
3519 sunderland way neBrookhaven, GA 30319
Description
Timeless Brookhaven Stunner on Huge Corner Lot with Income Producing Potential! Come discover the charm of this completely renovated 4 bedroom, 2.5 bath in one of Atlanta’s most sought-after locations inside the perimeter. RARE Brittany Club Core Membership eligibility, Brookhaven’s premier swim and tennis club! The front yard of your dreams ushers you inside where an inviting, formal living room awaits. The updated kitchen showcases stainless steel appliances, quartz countertops, and a central island with built-in eating area. Hardwood floors extend throughout the open floorplan with 2 living rooms, formal dining room, office, and laundry. Enjoy the oversized primary suite with two walk-in closets and Carrera Marble bathroom. Tons of natural light throughout. In addition, the home offers an enormous garage along with a huge bonus room featuring exterior access, perfect for an in-law suite or potential rental with proven monthly income. Unbelievable outdoor entertaining space with stone fireplace and jacuzzi that overlook 15 protected acres; the views and privacy will make you feel like you are in a secluded mountain resort! Perfectly located between Brookhaven, Chamblee, Sandy Springs, and Chastain – everything is at your fingertips. Only steps to Silver Lake, Cambridge Square, Blackburn Park, and Henri’s Bakery. Plenty of room for your dream pool. This one is special!
Property Details for 3519 Sunderland Way NE
- Subdivision ComplexSunderland
- Architectural StyleTraditional
- ExteriorPrivate Entrance, Private Yard, Rain Gutters
- Num Of Garage Spaces2
- Parking FeaturesAttached, Covered, Garage, Garage Door Opener, Garage Faces Side, Parking Pad
- Property AttachedNo
- Waterfront FeaturesNone
LISTING UPDATED:
- StatusActive
- MLS #7570455
- Days on Site93
- Taxes$6,929 / year
- MLS TypeResidential
- Year Built1970
- Lot Size0.68 Acres
- CountryDekalb - GA
Location
Listing Courtesy of Beacham and Company - Shannon Inhouse
LISTING UPDATED:
- StatusActive
- MLS #7570455
- Days on Site93
- Taxes$6,929 / year
- MLS TypeResidential
- Year Built1970
- Lot Size0.68 Acres
- CountryDekalb - GA
Building Information for 3519 Sunderland Way NE
- StoriesTwo
- Year Built1970
- Lot Size0.6840 Acres
Payment Calculator
Term
Interest
Home Price
Down Payment
The Payment Calculator is for illustrative purposes only. Read More
Property Information for 3519 Sunderland Way NE
Summary
Location and General Information
- Community Features: Golf, Lake, Near Public Transport, Near Schools, Park, Pickleball, Playground, Pool, Sidewalks, Spa/Hot Tub, Swim Team, Tennis Court(s)
- Directions: Use GPS - Corner of Johnson Ferry and Sunderland
- View: Other
- Coordinates: 33.893974,-84.336042
School Information
- Elementary School: Montgomery
- Middle School: Chamblee
- High School: Chamblee Charter
Taxes and HOA Information
- Parcel Number: 18 305 01 059
- Tax Year: 2024
- Tax Legal Description: N/A
- Tax Lot: 40
Virtual Tour
- Virtual Tour Link PP: https://www.propertypanorama.com/3519-Sunderland-Way-NE-Brookhaven-GA-30319/unbranded
Parking
- Open Parking: No
Interior and Exterior Features
Interior Features
- Cooling: Ceiling Fan(s), Central Air
- Heating: Forced Air, Natural Gas
- Appliances: Dishwasher, Double Oven, Refrigerator
- Basement: Driveway Access, Exterior Entry, Full, Interior Entry
- Fireplace Features: Living Room
- Flooring: Hardwood
- Interior Features: Crown Molding, Disappearing Attic Stairs, Double Vanity, High Ceilings 9 ft Lower, High Ceilings 9 ft Main, His and Hers Closets, Walk-In Closet(s)
- Levels/Stories: Two
- Other Equipment: None
- Window Features: None
- Kitchen Features: Breakfast Bar, Cabinets White, Eat-in Kitchen, Kitchen Island, Solid Surface Counters, View to Family Room
- Master Bathroom Features: Separate His/Hers, Shower Only
- Foundation: Brick/Mortar
- Total Half Baths: 1
- Bathrooms Total Integer: 3
- Bathrooms Total Decimal: 2
Exterior Features
- Accessibility Features: None
- Construction Materials: Brick 4 Sides
- Fencing: Front Yard, Wood
- Horse Amenities: None
- Patio And Porch Features: Covered, Rear Porch
- Pool Features: None
- Road Surface Type: Paved
- Roof Type: Composition
- Security Features: None
- Spa Features: None
- Laundry Features: Common Area, Laundry Room, Lower Level
- Pool Private: No
- Road Frontage Type: City Street
- Other Structures: Pergola
Property
Utilities
- Sewer: Septic Tank
- Utilities: Cable Available, Electricity Available, Sewer Available
- Water Source: Public
- Electric: Other
Property and Assessments
- Home Warranty: No
- Property Condition: Resale
Green Features
- Green Energy Efficient: None
- Green Energy Generation: None
Lot Information
- Common Walls: No Common Walls
- Lot Features: Back Yard, Corner Lot, Landscaped, Private
- Waterfront Footage: None
Rental
Rent Information
- Land Lease: No
- Occupant Types: Owner
Public Records for 3519 Sunderland Way NE
Tax Record
- 2024$6,929.00 ($577.42 / month)
Home Facts
- Beds4
- Baths2
- Total Finished SqFt3,125 SqFt
- StoriesTwo
- Lot Size0.6840 Acres
- StyleSingle Family Residence
- Year Built1970
- APN18 305 01 059
- CountyDekalb - GA
- Fireplaces1




