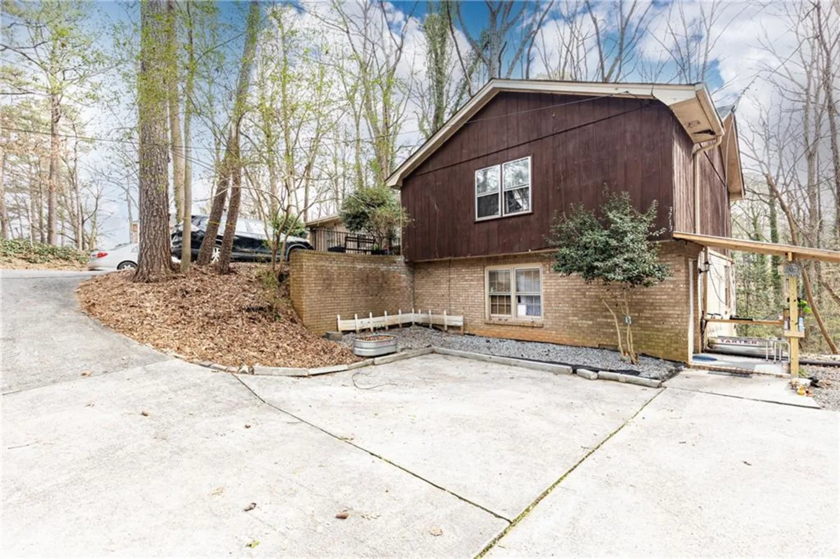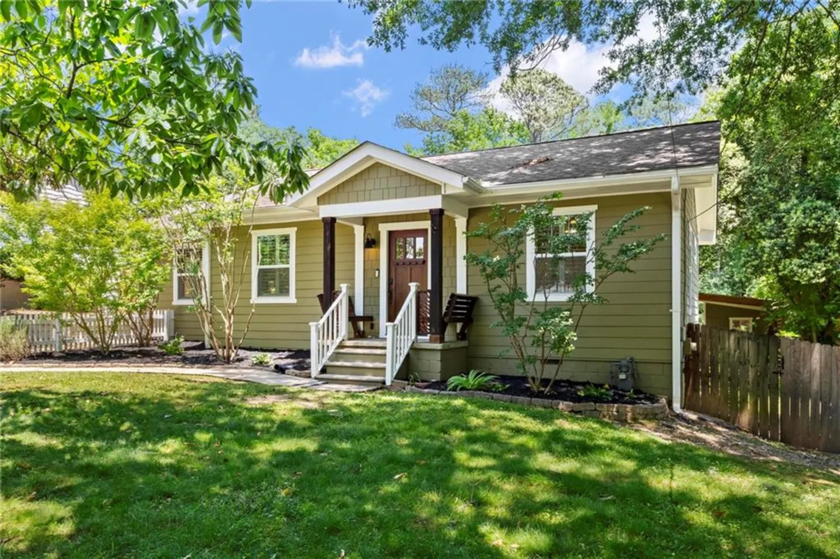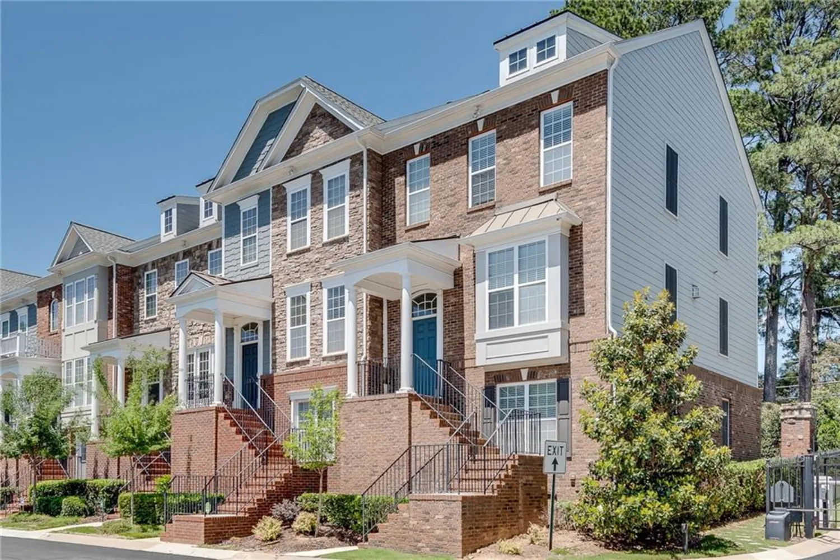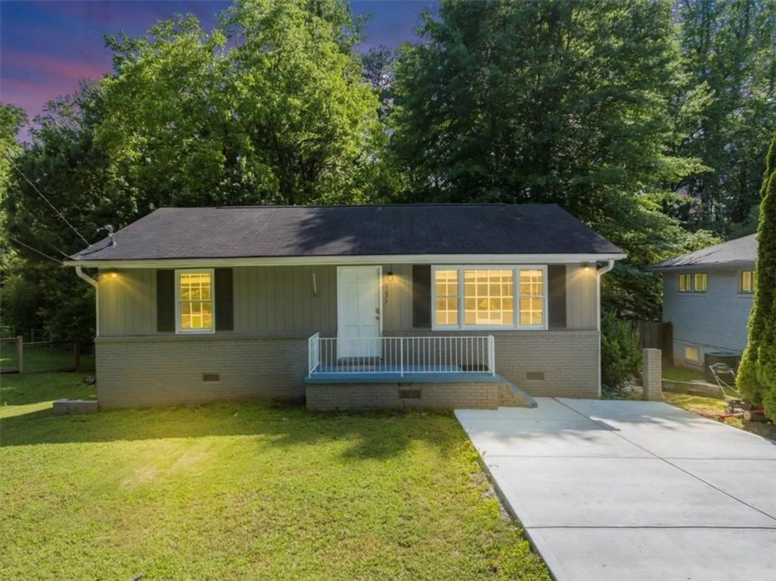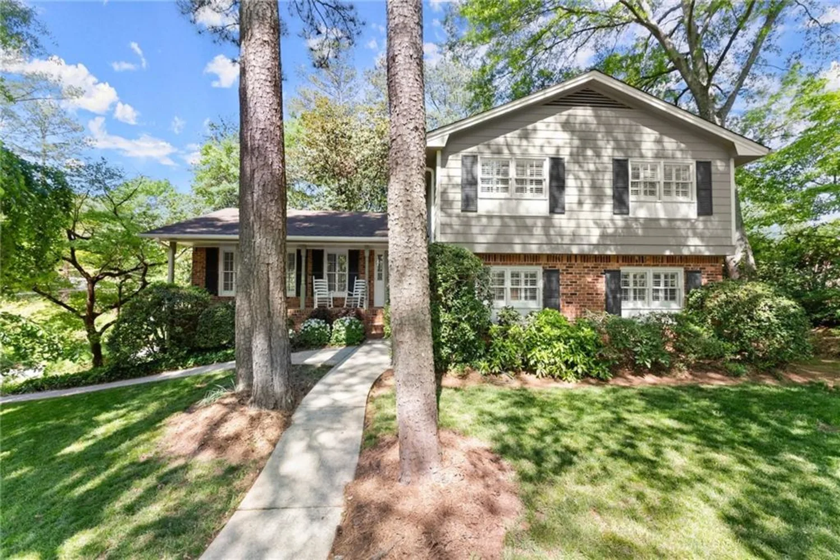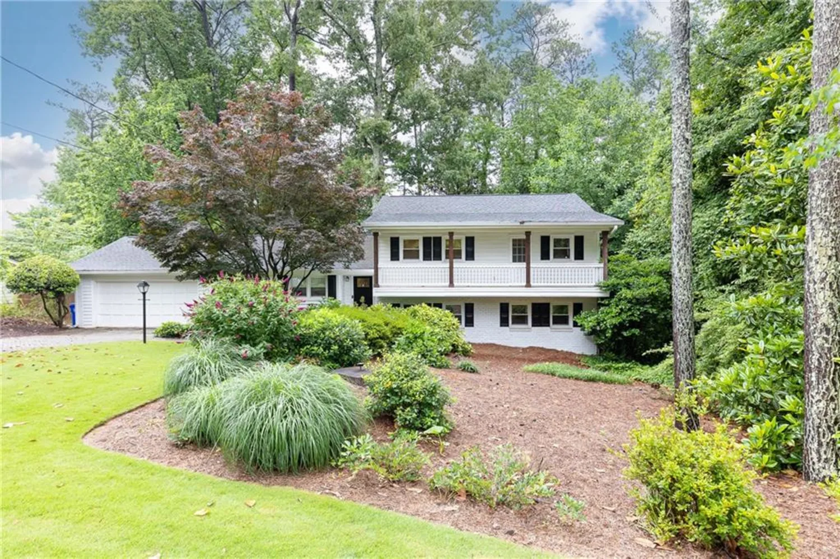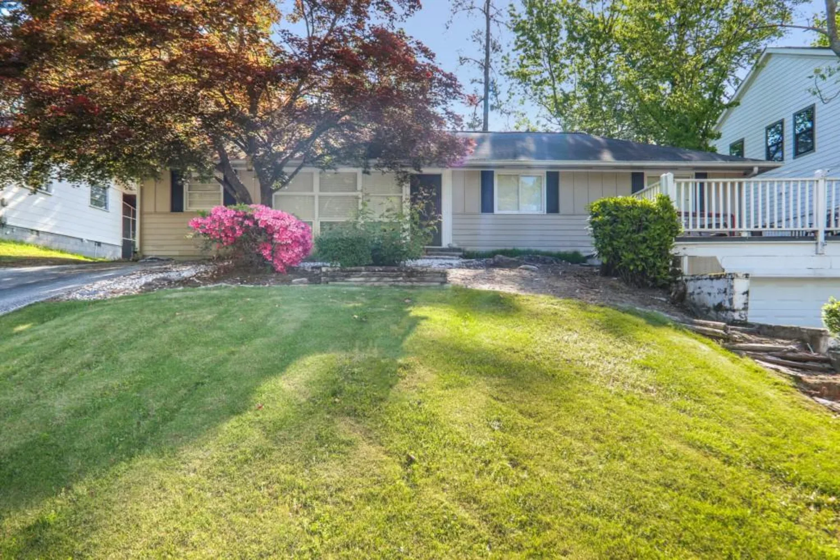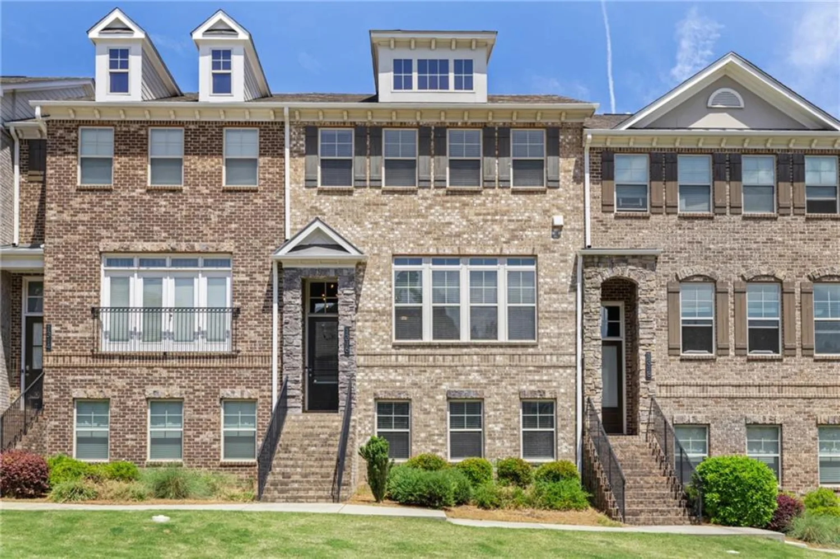2197 fairway circle neBrookhaven, GA 30319
2197 fairway circle neBrookhaven, GA 30319
Description
Welcome to 2197 Fairway Circle! This beautifully maintained, spacious brick ranch home sits on one of the largest and most private lots in Hillsdale. Immaculately cared for and thoughtfully upgraded throughout, this traditional residence offers both timeless charm and modern convenience. Step inside to find plantation shutters, custom millwork, and refinished hardwood floors that reflect the home’s quality craftsmanship. Recent upgrades include a whole-house surge protector, new electrical panel, Ecobee smart thermostat, updated cast iron plumbing, new HVAC system, new hot water heater, and a recent roof—offering peace of mind for years to come. Enjoy multiple living areas, including a formal living room, a formal dining room, and a spacious den with exposed brick--perfect for a sitting room, play room or office space. The custom-designed, renovated kitchen is a chef’s dream, featuring granite countertops, stainless steel appliances, white subway tile backsplash with a mosaic accent over the stove, and sleek gray soft-close cabinetry with stylish hardware. A cleverly integrated washer and dryer with custom shelving provides excellent functionality and extra storage space in the kitchen. The spacious renovation boasts a luxurious primary suite complete with a spa-like bathroom featuring a deluxe walk-in shower, a soaking tub, marble vanity, and complete bidet toilet. A generous walk-in closet with an Elfa storage system adds to the primary suite. The guest bedroom is equally inviting, with an expanded and fully renovated bathroom that includes a Quartz vanity. A third bedroom, is located off the den, adding flexibility for your lifestyle needs. Step outside through updated sliding doors onto the expansive deck overlooking a large, private backyard—perfect for outdoor entertaining or simply enjoying the serene surroundings. All major systems have been updated, making this home truly move-in ready. Located in a quiet, sought-after Hillsdale neighborhood with convenient access to I-85, GA-400, Brookhaven, and Buckhead, this home offers the perfect blend of comfort, style, and location. Crawlspace and shed storage as well. Don't miss this rare opportunity!
Property Details for 2197 Fairway Circle NE
- Subdivision ComplexHillsdale
- Architectural StyleRanch, Traditional
- ExteriorPrivate Yard, Storage
- Parking FeaturesDriveway, Parking Pad
- Property AttachedNo
- Waterfront FeaturesNone
LISTING UPDATED:
- StatusActive
- MLS #7586819
- Days on Site3
- Taxes$6,846 / year
- MLS TypeResidential
- Year Built1957
- Lot Size0.45 Acres
- CountryDekalb - GA
Location
Listing Courtesy of Dorsey Alston Realtors - ELIZABETH KING
LISTING UPDATED:
- StatusActive
- MLS #7586819
- Days on Site3
- Taxes$6,846 / year
- MLS TypeResidential
- Year Built1957
- Lot Size0.45 Acres
- CountryDekalb - GA
Building Information for 2197 Fairway Circle NE
- StoriesOne
- Year Built1957
- Lot Size0.4500 Acres
Payment Calculator
Term
Interest
Home Price
Down Payment
The Payment Calculator is for illustrative purposes only. Read More
Property Information for 2197 Fairway Circle NE
Summary
Location and General Information
- Community Features: Near Public Transport, Near Schools, Near Shopping, Park, Playground, Pool, Restaurant, Sidewalks, Street Lights
- Directions: From Buckhead, Head North on Peachtree? Road, Right on N Druid Hills, Left on Lindenwood, Right on Fairway Circle, house will be on the left. 2197 Fairway Circle.
- View: Other
- Coordinates: 33.848496,-84.337009
School Information
- Elementary School: Woodward
- Middle School: Sequoyah - DeKalb
- High School: Cross Keys
Taxes and HOA Information
- Parcel Number: 18 201 08 030
- Tax Year: 2024
- Tax Legal Description: attached.
Virtual Tour
Parking
- Open Parking: Yes
Interior and Exterior Features
Interior Features
- Cooling: Ceiling Fan(s), Central Air
- Heating: Central, Natural Gas
- Appliances: Dishwasher, Disposal
- Basement: Crawl Space, Exterior Entry, Partial
- Fireplace Features: None
- Flooring: Hardwood
- Interior Features: Crown Molding, Disappearing Attic Stairs, High Speed Internet, His and Hers Closets, Low Flow Plumbing Fixtures, Recessed Lighting, Smart Home, Walk-In Closet(s)
- Levels/Stories: One
- Other Equipment: None
- Window Features: Plantation Shutters, Wood Frames
- Kitchen Features: Breakfast Room, Cabinets White, Pantry, Stone Counters, View to Family Room
- Master Bathroom Features: Separate Tub/Shower, Soaking Tub
- Foundation: Brick/Mortar
- Main Bedrooms: 3
- Bathrooms Total Integer: 2
- Main Full Baths: 2
- Bathrooms Total Decimal: 2
Exterior Features
- Accessibility Features: None
- Construction Materials: Brick 4 Sides, Wood Siding
- Fencing: Chain Link, Wood
- Horse Amenities: None
- Patio And Porch Features: Deck, Front Porch
- Pool Features: None
- Road Surface Type: Asphalt
- Roof Type: Composition
- Security Features: Carbon Monoxide Detector(s), Fire Alarm, Smoke Detector(s)
- Spa Features: None
- Laundry Features: In Kitchen
- Pool Private: No
- Road Frontage Type: City Street
- Other Structures: None
Property
Utilities
- Sewer: Public Sewer
- Utilities: Cable Available, Electricity Available, Natural Gas Available, Sewer Available, Water Available
- Water Source: Public
- Electric: None
Property and Assessments
- Home Warranty: No
- Property Condition: Resale
Green Features
- Green Energy Efficient: Thermostat
- Green Energy Generation: None
Lot Information
- Common Walls: No Common Walls
- Lot Features: Back Yard, Private
- Waterfront Footage: None
Rental
Rent Information
- Land Lease: No
- Occupant Types: Owner
Public Records for 2197 Fairway Circle NE
Tax Record
- 2024$6,846.00 ($570.50 / month)
Home Facts
- Beds3
- Baths2
- Total Finished SqFt1,666 SqFt
- StoriesOne
- Lot Size0.4500 Acres
- StyleSingle Family Residence
- Year Built1957
- APN18 201 08 030
- CountyDekalb - GA




