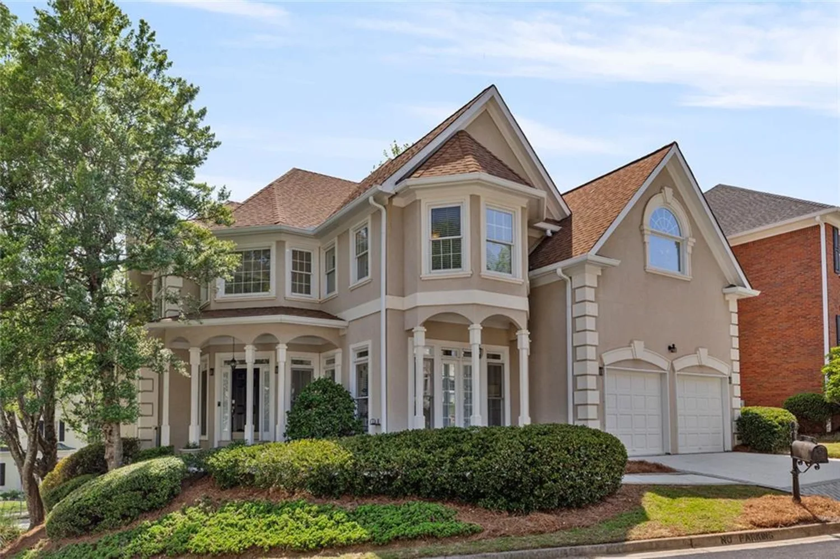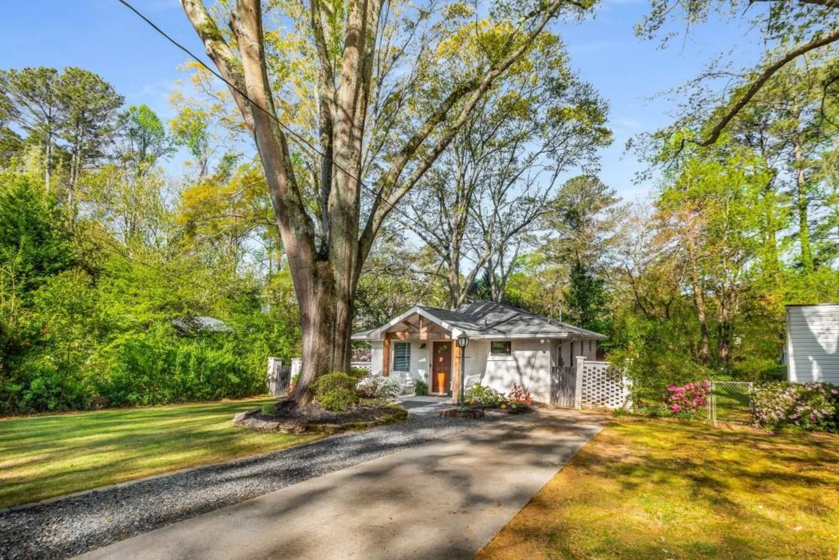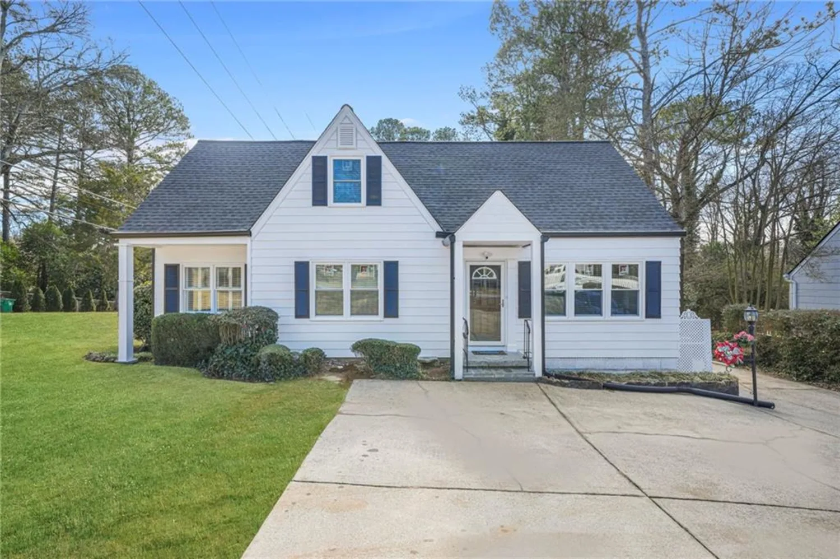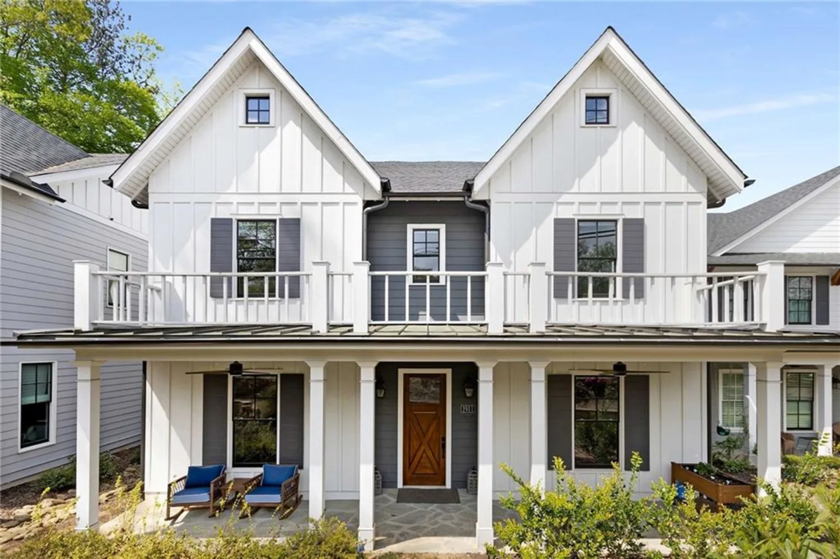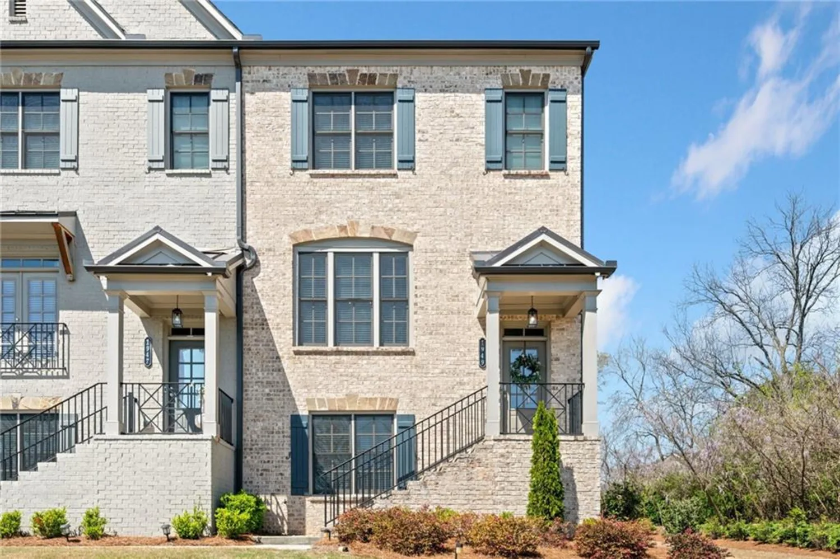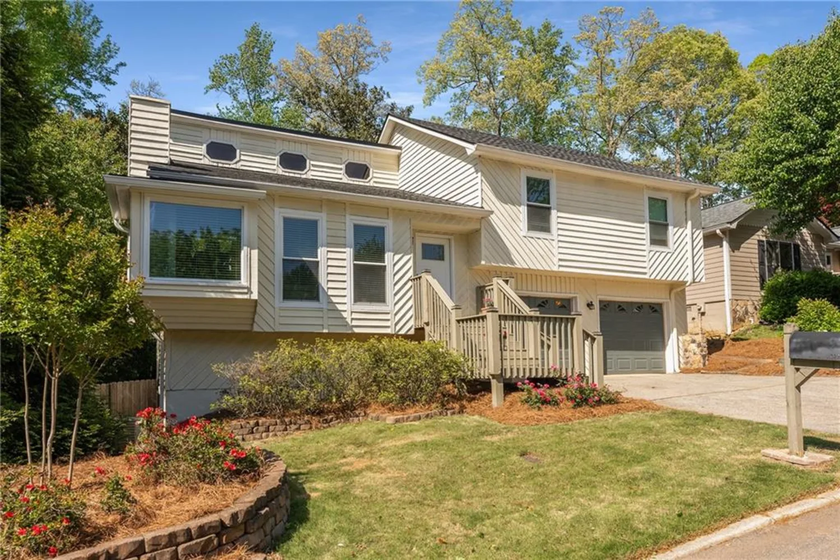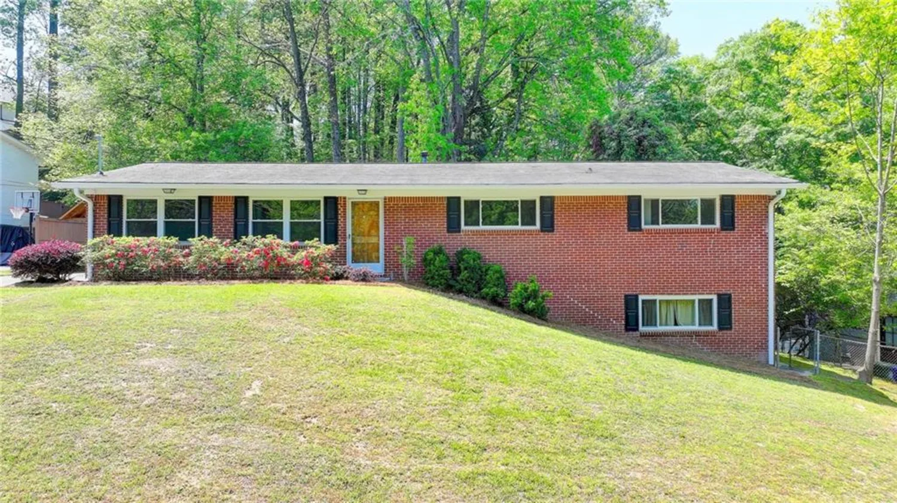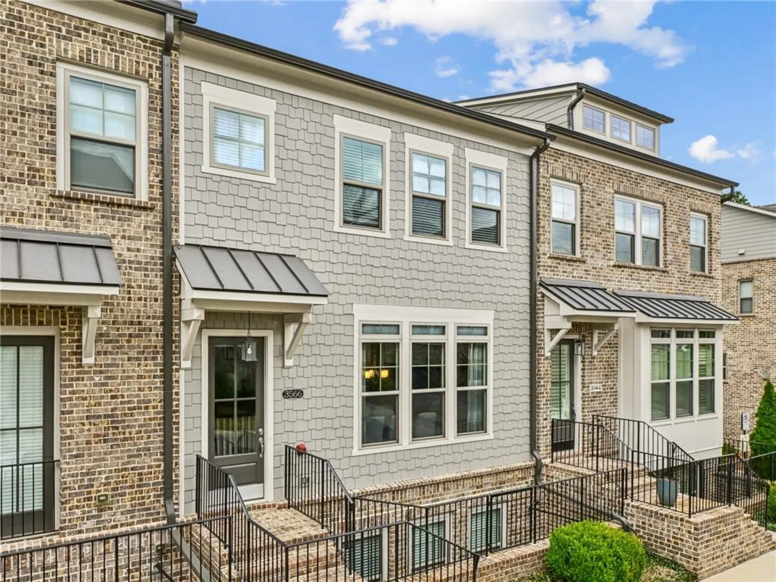4044 ashentree driveBrookhaven, GA 30341
4044 ashentree driveBrookhaven, GA 30341
Description
Exceptional Opportunity in Prime Brookhaven Location! Welcome to this beautifully maintained 5-bedroom, 3-bathroom home nestled within the desirable Brookhaven city limits and just a short stroll from scenic Murphy Candler Park. This spacious residence is move-in ready, featuring fresh paint throughout and stunningly refinished original white oak hardwood floors that add timeless character and warmth. The inviting family room boasts a cozy fireplace, perfect for relaxing evenings, while the gourmet kitchen is a chef's dream—complete with custom-built cabinetry that extends to the ceiling, elegant tile backsplash, and sleek granite countertops. The primary suite offers a peaceful retreat with a beautifully tiled shower and frameless glass door. Custom plantation shutters adorn every window, adding both charm and privacy. Step outside to a meticulously landscaped private backyard with ample patio space—ideal for entertaining or enjoying a quiet morning coffee. Fruit and flowering trees, including fig, pawpaw, Osage orange, and dogwood, create a lush and unique garden oasis. An oversized two-car garage provides plenty of room for vehicles and storage. Don't miss your chance to own this gem in one of Atlanta's most sought-after neighborhoods—schedule your showing today!
Property Details for 4044 Ashentree Drive
- Subdivision ComplexTuxedo Forest
- Architectural StyleTraditional
- ExteriorPrivate Entrance, Private Yard, Rain Barrel/Cistern(s), Rain Gutters
- Num Of Garage Spaces2
- Parking FeaturesGarage, Garage Door Opener, Garage Faces Side, Level Driveway
- Property AttachedNo
- Waterfront FeaturesNone
LISTING UPDATED:
- StatusActive
- MLS #7561514
- Days on Site1
- Taxes$5,712 / year
- MLS TypeResidential
- Year Built1967
- Lot Size0.41 Acres
- CountryDekalb - GA
Location
Listing Courtesy of Century 21 Results - Go with Joe and Co
LISTING UPDATED:
- StatusActive
- MLS #7561514
- Days on Site1
- Taxes$5,712 / year
- MLS TypeResidential
- Year Built1967
- Lot Size0.41 Acres
- CountryDekalb - GA
Building Information for 4044 Ashentree Drive
- StoriesMulti/Split
- Year Built1967
- Lot Size0.4100 Acres
Payment Calculator
Term
Interest
Home Price
Down Payment
The Payment Calculator is for illustrative purposes only. Read More
Property Information for 4044 Ashentree Drive
Summary
Location and General Information
- Community Features: Near Schools, Near Trails/Greenway, Park, Sidewalks, Street Lights
- Directions: Use GPS
- View: Other
- Coordinates: 33.912527,-84.315032
School Information
- Elementary School: Montgomery
- Middle School: Chamblee
- High School: Chamblee Charter
Taxes and HOA Information
- Parcel Number: 18 332 04 037
- Tax Year: 2024
- Tax Legal Description: N/A
- Tax Lot: 7
Virtual Tour
- Virtual Tour Link PP: https://www.propertypanorama.com/4044-Ashentree-Drive-Brookhaven-GA-30341/unbranded
Parking
- Open Parking: Yes
Interior and Exterior Features
Interior Features
- Cooling: Attic Fan, Central Air, Electric, Whole House Fan
- Heating: Central, Natural Gas
- Appliances: Dishwasher, Disposal, Electric Oven, ENERGY STAR Qualified Appliances, Gas Water Heater, Microwave, Range Hood, Refrigerator, Self Cleaning Oven
- Basement: None
- Fireplace Features: Family Room, Other Room
- Flooring: Carpet, Ceramic Tile, Hardwood
- Interior Features: Bookcases, Disappearing Attic Stairs, Entrance Foyer, High Speed Internet, Walk-In Closet(s)
- Levels/Stories: Multi/Split
- Other Equipment: None
- Window Features: Bay Window(s), Plantation Shutters, Storm Shutters
- Kitchen Features: Eat-in Kitchen, Other Surface Counters, Solid Surface Counters, Wine Rack
- Master Bathroom Features: Other
- Foundation: Block, Slab
- Main Bedrooms: 5
- Bathrooms Total Integer: 3
- Main Full Baths: 3
- Bathrooms Total Decimal: 3
Exterior Features
- Accessibility Features: None
- Construction Materials: Block, Brick 4 Sides, Frame
- Fencing: Back Yard
- Horse Amenities: None
- Patio And Porch Features: Front Porch, Patio, Wrap Around
- Pool Features: None
- Road Surface Type: Asphalt
- Roof Type: Composition, Shingle
- Security Features: Fire Alarm, Secured Garage/Parking, Smoke Detector(s)
- Spa Features: None
- Laundry Features: Laundry Room, Main Level
- Pool Private: No
- Road Frontage Type: City Street
- Other Structures: None
Property
Utilities
- Sewer: Public Sewer
- Utilities: Cable Available, Electricity Available, Natural Gas Available, Phone Available
- Water Source: Public
- Electric: 220 Volts in Garage
Property and Assessments
- Home Warranty: No
- Property Condition: Resale
Green Features
- Green Energy Efficient: None
- Green Energy Generation: None
Lot Information
- Above Grade Finished Area: 2675
- Common Walls: No Common Walls
- Lot Features: Back Yard, Corner Lot, Front Yard, Landscaped, Level, Wooded
- Waterfront Footage: None
Rental
Rent Information
- Land Lease: No
- Occupant Types: Owner
Public Records for 4044 Ashentree Drive
Tax Record
- 2024$5,712.00 ($476.00 / month)
Home Facts
- Beds5
- Baths3
- Total Finished SqFt2,675 SqFt
- Above Grade Finished2,675 SqFt
- StoriesMulti/Split
- Lot Size0.4100 Acres
- StyleSingle Family Residence
- Year Built1967
- APN18 332 04 037
- CountyDekalb - GA
- Fireplaces1




