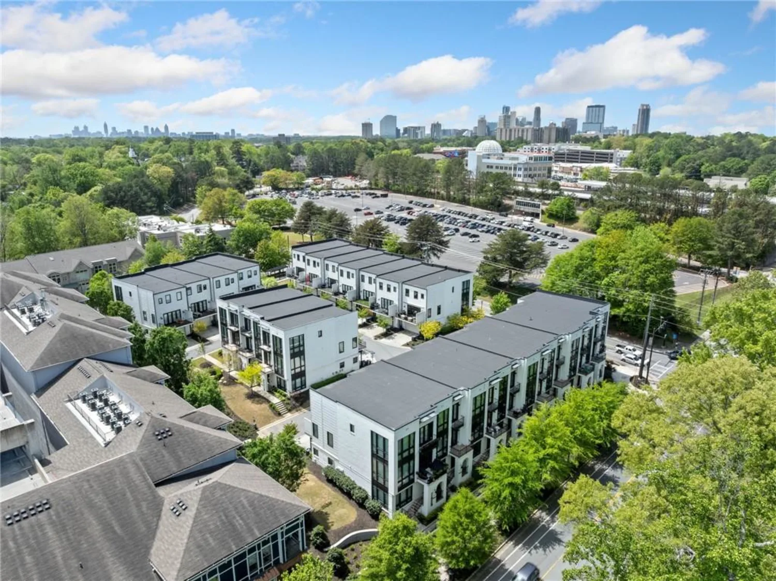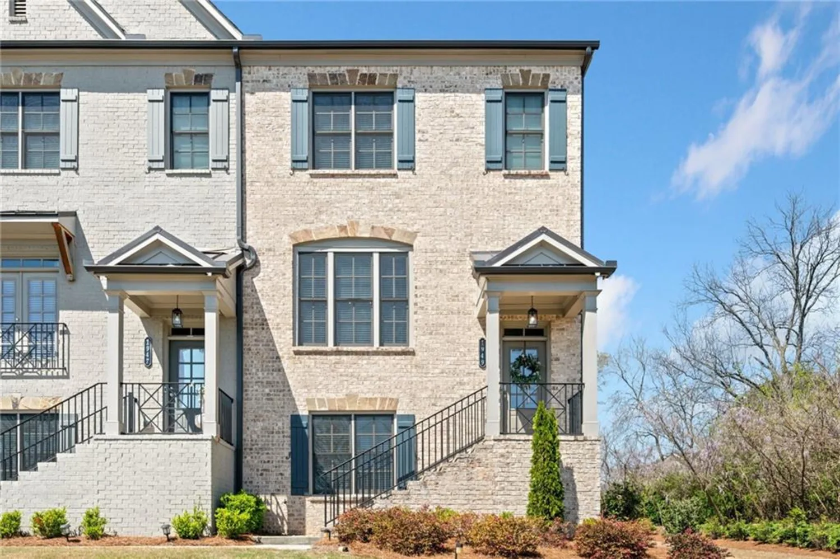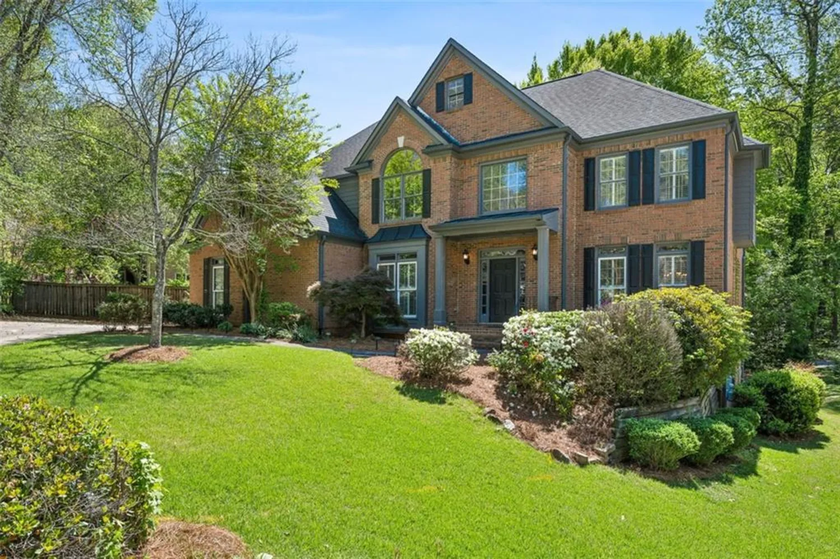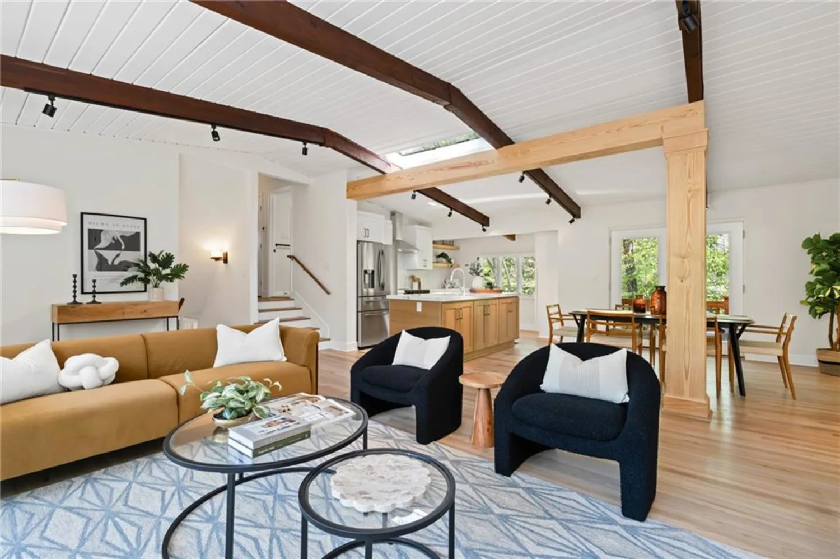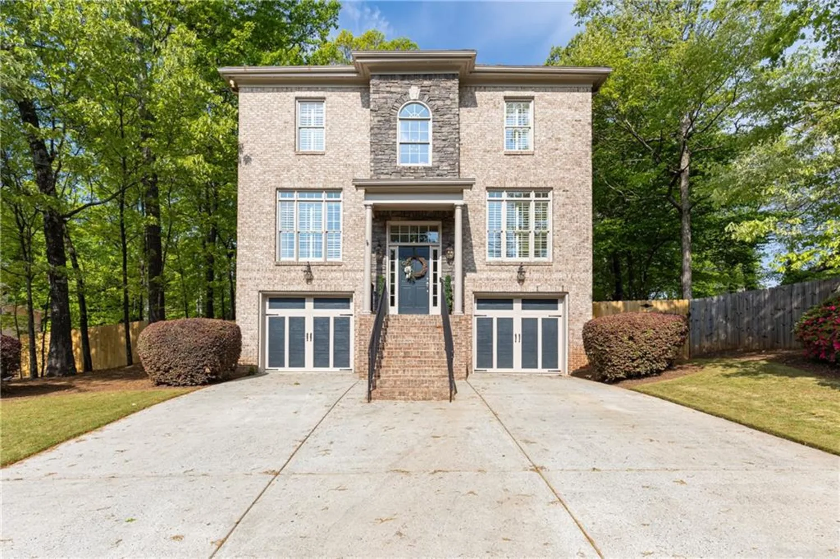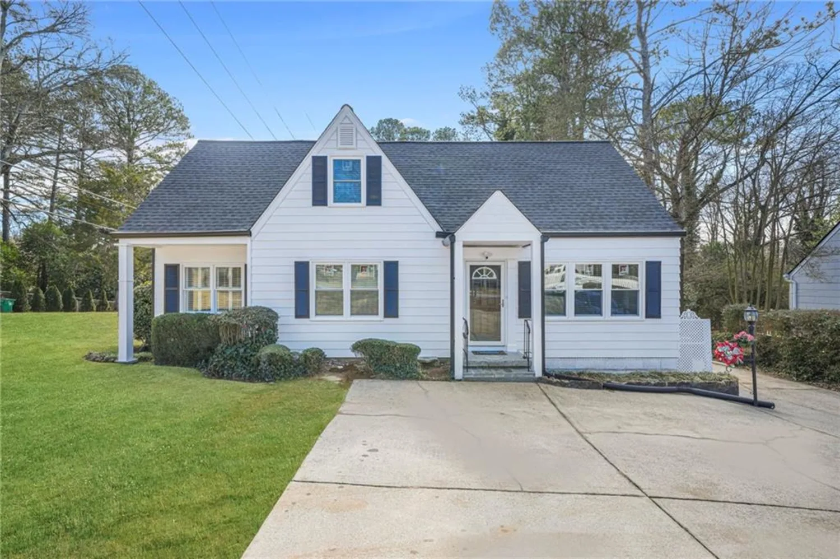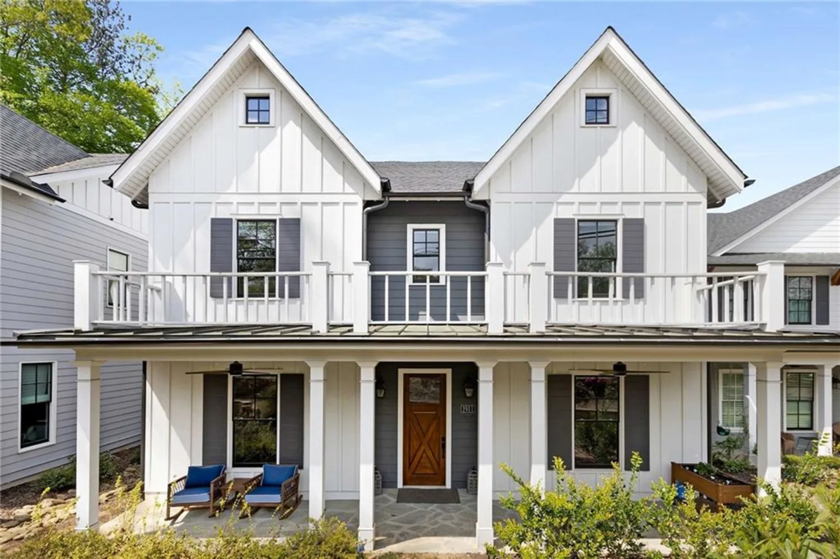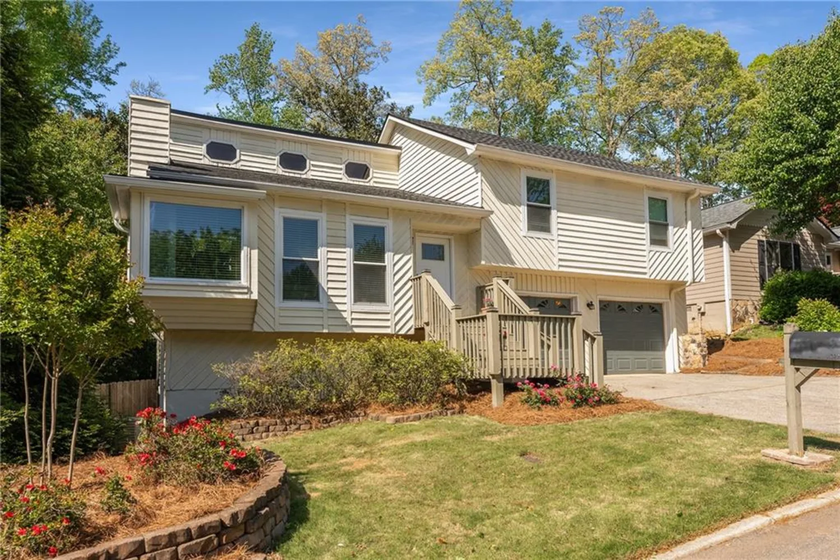1105 westbrooke way neBrookhaven, GA 30319
1105 westbrooke way neBrookhaven, GA 30319
Description
Welcome to Westbrooke Place! Bathed in natural light, this open-concept hard coat stucco executive home combines soaring cathedral ceilings with two staircases and stunning hardwood floors throughout. Featuring updated finishes and a kitchen layout perfect for entertaining, the flow and warmth of this home create the perfect family setting. The main floor features a vaulted great room with large windows and double doors opening onto a spacious deck while inviting copious amounts of light from the privately landscaped backyard. The efficient flow continues with a separate dining room that easily serves as a flex space, half bath, laundry room, and large walk-in pantry. Upstairs you will revel in generously sized bedrooms and bathrooms, complete with spa-themed updates. All three bedrooms feature walk-in closets with the spacious primary suite offering both his and her walk-in closets. An unfinished, fully plumbed basement invites your personal touches. Discover unparalleled convenience and location in this premium Brookhaven enclave of 52 homes with immediate & walkable access to three major hospital systems and innumerable medical practices. Instantly accessible to 285, 400, MARTA, extensive shopping, and award-winning schools, both public and private!
Property Details for 1105 Westbrooke Way NE
- Subdivision ComplexWestbrooke Place
- Architectural StyleTraditional
- ExteriorPrivate Yard, Rain Gutters, Rear Stairs
- Num Of Garage Spaces2
- Num Of Parking Spaces2
- Parking FeaturesAttached, Driveway, Garage
- Property AttachedNo
- Waterfront FeaturesNone
LISTING UPDATED:
- StatusActive
- MLS #7559088
- Days on Site3
- Taxes$12,577 / year
- HOA Fees$950 / year
- MLS TypeResidential
- Year Built1994
- Lot Size0.16 Acres
- CountryDekalb - GA
Location
Listing Courtesy of Atlanta Fine Homes Sotheby's International - ROBIN M FINK
LISTING UPDATED:
- StatusActive
- MLS #7559088
- Days on Site3
- Taxes$12,577 / year
- HOA Fees$950 / year
- MLS TypeResidential
- Year Built1994
- Lot Size0.16 Acres
- CountryDekalb - GA
Building Information for 1105 Westbrooke Way NE
- StoriesThree Or More
- Year Built1994
- Lot Size0.1600 Acres
Payment Calculator
Term
Interest
Home Price
Down Payment
The Payment Calculator is for illustrative purposes only. Read More
Property Information for 1105 Westbrooke Way NE
Summary
Location and General Information
- Community Features: None
- Directions: From 400, take Glenridge Connector exit and turn right. Left at Peachtree Dunwoody Light between Children's Hospital and Ronald McDonald House. Right at Johnson Ferry Rd. At first light turn left and follow traffic circle to the right onto Old Johnson Ferry Rd. Right at Westbrooke Place across from the entrance to Byrnwyck. Left at stop sign onto Westbrooke Way. 1105 is last house on the right before curve. GPS friendly.
- View: Neighborhood
- Coordinates: 33.902603,-84.34397
School Information
- Elementary School: Montgomery
- Middle School: Chamblee
- High School: Chamblee Charter
Taxes and HOA Information
- Parcel Number: 18 328 03 043
- Tax Year: 2024
- Association Fee Includes: Maintenance Grounds
- Tax Legal Description: 13 X 153 X 38 X 51 X 70 . . . . . . . . . . . . . . .0.15AC WESTBROOK PLACE LOT 26 10-19-90
- Tax Lot: 26
Virtual Tour
- Virtual Tour Link PP: https://www.propertypanorama.com/1105-Westbrooke-Way-NE-Brookhaven-GA-30319/unbranded
Parking
- Open Parking: Yes
Interior and Exterior Features
Interior Features
- Cooling: Ceiling Fan(s), Central Air
- Heating: Central
- Appliances: Dishwasher, Disposal, Electric Oven, ENERGY STAR Qualified Water Heater, Gas Cooktop, Microwave, Refrigerator, Self Cleaning Oven
- Basement: Bath/Stubbed, Exterior Entry, Unfinished, Walk-Out Access
- Fireplace Features: Gas Log, Gas Starter, Great Room
- Flooring: Hardwood, Tile
- Interior Features: Bookcases, Cathedral Ceiling(s), Disappearing Attic Stairs, Double Vanity, Entrance Foyer 2 Story, High Ceilings 10 ft Main, Recessed Lighting, Tray Ceiling(s), Vaulted Ceiling(s), Walk-In Closet(s)
- Levels/Stories: Three Or More
- Other Equipment: Irrigation Equipment
- Window Features: Double Pane Windows
- Kitchen Features: Breakfast Room, Cabinets White, Kitchen Island, Pantry, Stone Counters, View to Family Room
- Master Bathroom Features: Double Vanity, Separate Tub/Shower, Vaulted Ceiling(s)
- Foundation: Concrete Perimeter
- Total Half Baths: 1
- Bathrooms Total Integer: 3
- Bathrooms Total Decimal: 2
Exterior Features
- Accessibility Features: None
- Construction Materials: Stucco
- Fencing: Privacy
- Horse Amenities: None
- Patio And Porch Features: Deck
- Pool Features: None
- Road Surface Type: Asphalt
- Roof Type: Composition
- Security Features: Carbon Monoxide Detector(s), Security System Owned, Smoke Detector(s)
- Spa Features: None
- Laundry Features: Other
- Pool Private: No
- Road Frontage Type: City Street
- Other Structures: None
Property
Utilities
- Sewer: Public Sewer
- Utilities: Cable Available, Electricity Available, Natural Gas Available, Phone Available, Water Available
- Water Source: Public
- Electric: 110 Volts, 220 Volts in Garage
Property and Assessments
- Home Warranty: No
- Property Condition: Resale
Green Features
- Green Energy Efficient: None
- Green Energy Generation: None
Lot Information
- Common Walls: No Common Walls
- Lot Features: Back Yard, Corner Lot, Landscaped
- Waterfront Footage: None
Rental
Rent Information
- Land Lease: No
- Occupant Types: Owner
Public Records for 1105 Westbrooke Way NE
Tax Record
- 2024$12,577.00 ($1,048.08 / month)
Home Facts
- Beds3
- Baths2
- Total Finished SqFt3,470 SqFt
- StoriesThree Or More
- Lot Size0.1600 Acres
- StyleSingle Family Residence
- Year Built1994
- APN18 328 03 043
- CountyDekalb - GA
- Fireplaces1




