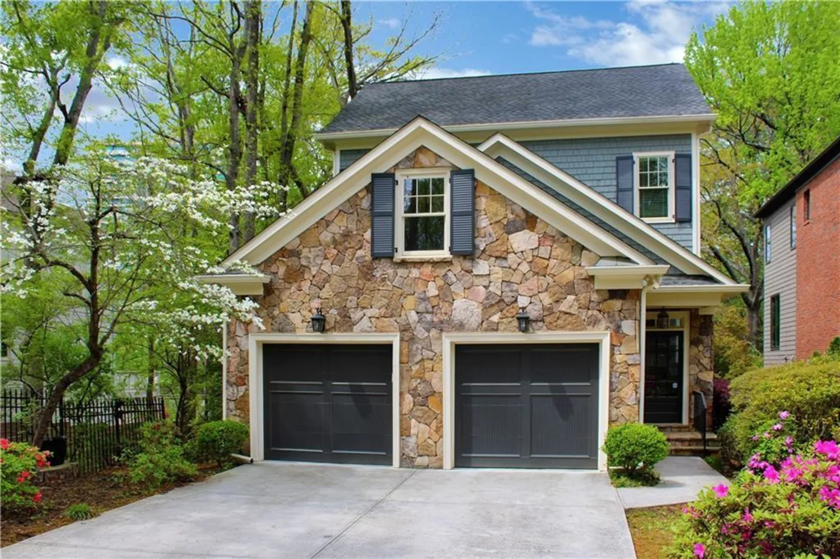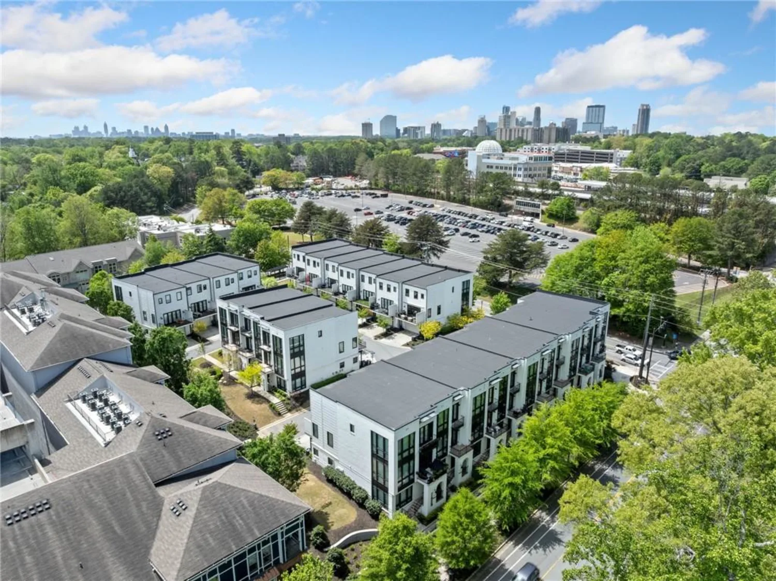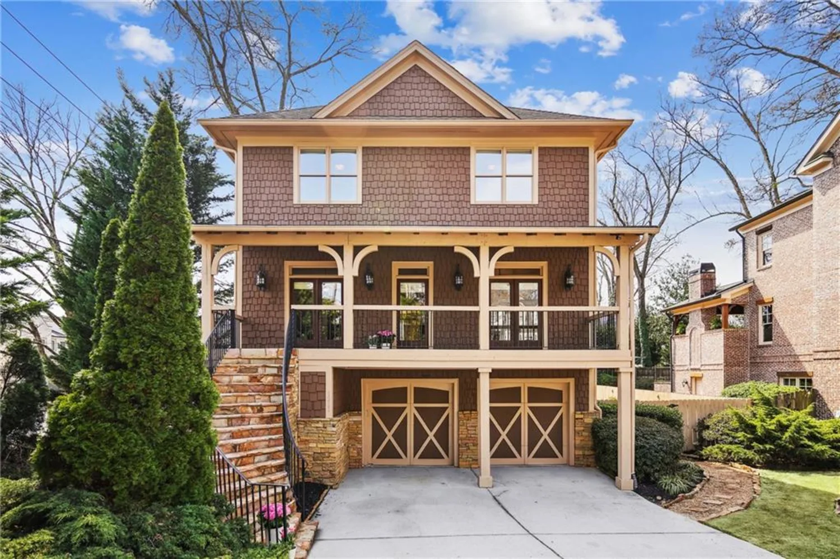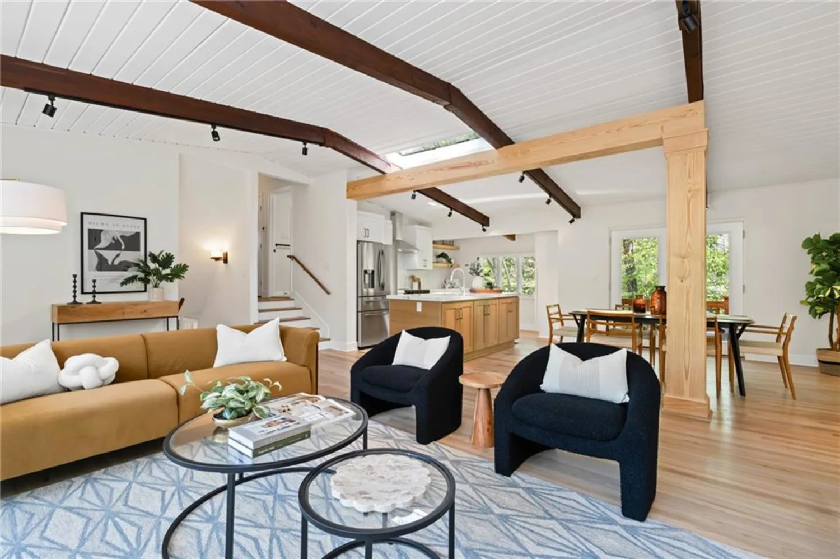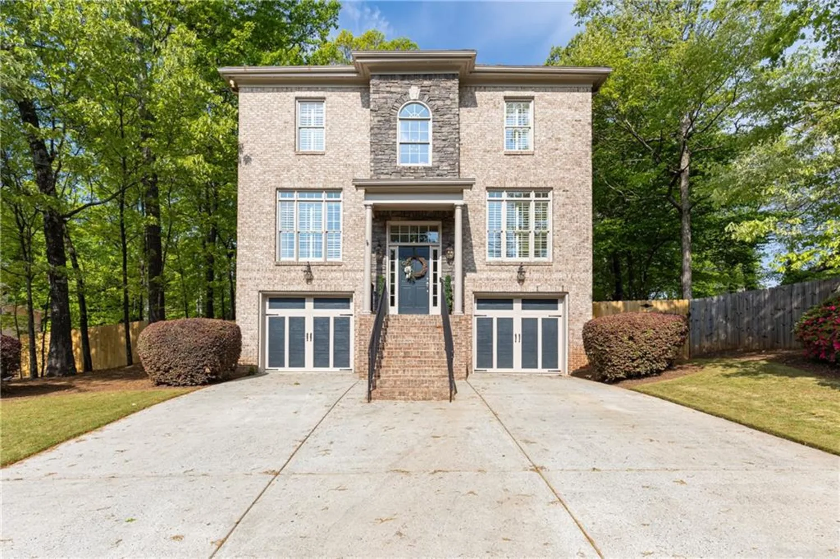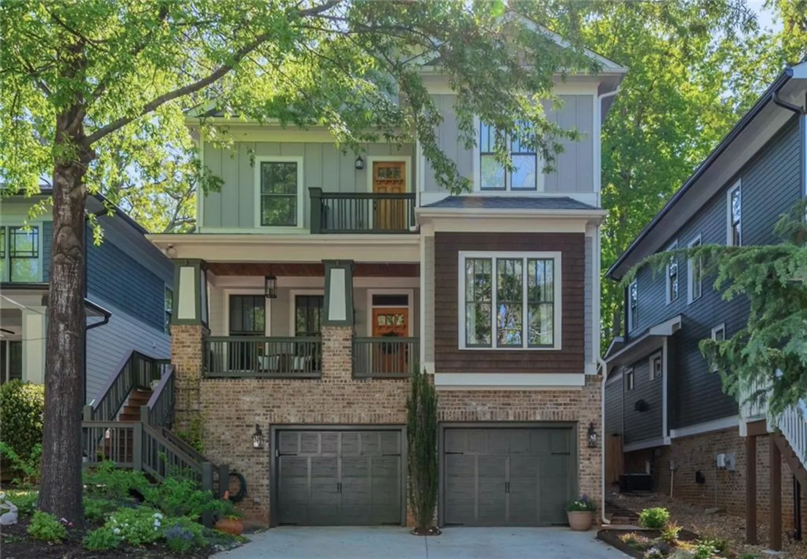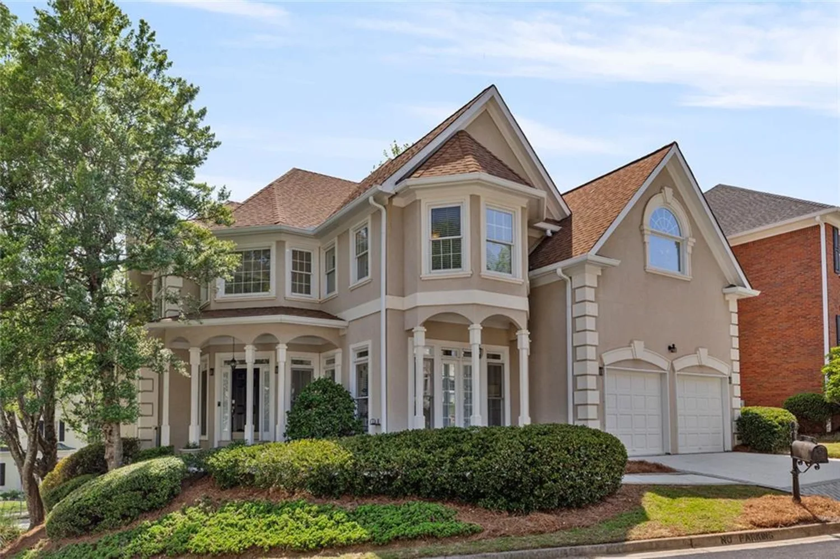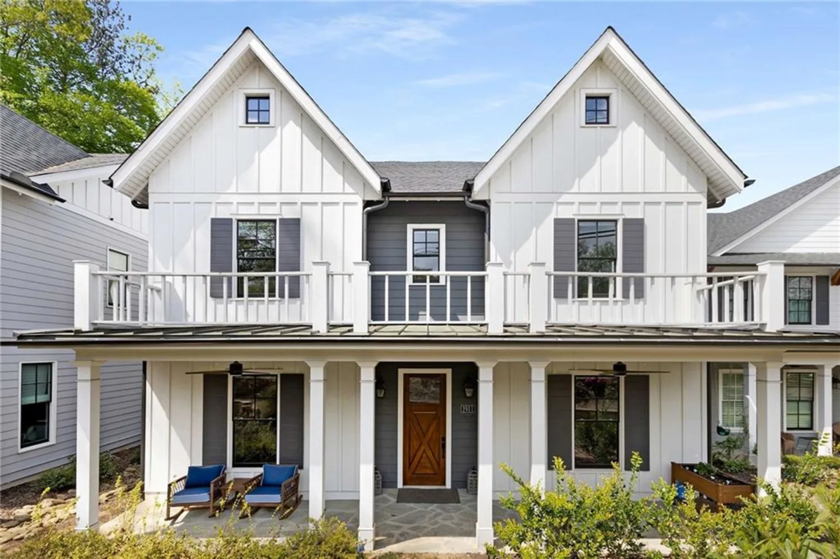1151 goodwin road neBrookhaven, GA 30324
1151 goodwin road neBrookhaven, GA 30324
Description
Live in Brookhaven and enjoy all the high-end city services, parks, and charm—while being just minutes from Buckhead’s world-class shopping and restaurants. With Phipps Plaza, Town Brookhaven, and top-rated schools nearby, this location truly gives you the best of both worlds. This beautifully maintained three sided brick home has been freshly painted and features new carpet, an ideal layout, and flexible living spaces. Step through the front door into a dramatic two-story foyer with detailed millwork and hardwood floors. The main level includes a formal dining room with coffered ceiling, a spacious fireside great room, and a granite-topped kitchen with oversized island, walk-in pantry, and gas cooktop. A casual keeping area/breakfast room offers extra room for dining or lounging. Upstairs, the expansive primary suite includes a spa-style bath with soaking tub, granite vanities, separate shower, and a custom walk-in closet. Three secondary bedrooms include one ensuite and a Jack-and-Jill layout—each offering ample space and storage. The fully finished terrace level lives like a private apartment, complete with a kitchenette, breakfast nook, two flexible rooms, a large family room, storage, and a private exterior entrance—ideal for long-term guests, in-laws, or a home office setup. Additional features include a two-car side-entry garage with a separate entrance and built-in work sink, leading directly into one of the largest, cleanest mudroom/laundry combinations you’ve ever seen—perfect for keeping clutter at bay and life organized. This home offers space, quality, and location—nestled right on the Buckhead/Brookhaven city line, where Fulton meets DeKalb.
Property Details for 1151 GOODWIN Road NE
- Subdivision ComplexPatterson Place
- Architectural StyleTraditional
- ExteriorOther
- Num Of Garage Spaces2
- Num Of Parking Spaces4
- Parking FeaturesGarage Door Opener, Driveway, Kitchen Level, Level Driveway, Parking Pad, Garage Faces Side, Garage
- Property AttachedNo
- Waterfront FeaturesNone
LISTING UPDATED:
- StatusActive
- MLS #7556913
- Days on Site10
- Taxes$8,032 / year
- MLS TypeResidential
- Year Built1995
- Lot Size0.40 Acres
- CountryDekalb - GA
Location
Listing Courtesy of EXP Realty, LLC. - Collette McDonald
LISTING UPDATED:
- StatusActive
- MLS #7556913
- Days on Site10
- Taxes$8,032 / year
- MLS TypeResidential
- Year Built1995
- Lot Size0.40 Acres
- CountryDekalb - GA
Building Information for 1151 GOODWIN Road NE
- StoriesThree Or More
- Year Built1995
- Lot Size0.4000 Acres
Payment Calculator
Term
Interest
Home Price
Down Payment
The Payment Calculator is for illustrative purposes only. Read More
Property Information for 1151 GOODWIN Road NE
Summary
Location and General Information
- Community Features: Public Transportation, Park, Street Lights, Near Public Transport
- Directions: GPS Friendly!
- View: Other
- Coordinates: 33.837227,-84.347708
School Information
- Elementary School: Woodward
- Middle School: Sequoyah - DeKalb
- High School: Cross Keys
Taxes and HOA Information
- Parcel Number: 18 155 01 102
- Tax Year: 2023
- Tax Legal Description: See Docs
- Tax Lot: .45
Virtual Tour
- Virtual Tour Link PP: https://www.propertypanorama.com/1151-GOODWIN-Road-NE-Brookhaven-GA-30324/unbranded
Parking
- Open Parking: Yes
Interior and Exterior Features
Interior Features
- Cooling: Ceiling Fan(s), Central Air, Electric
- Heating: Central, Natural Gas
- Appliances: Double Oven, Electric Cooktop, Refrigerator, Gas Cooktop, Microwave
- Basement: Daylight, Exterior Entry, Finished Bath, Finished, Full, Interior Entry
- Fireplace Features: Family Room, Gas Log, Great Room, Living Room
- Flooring: Hardwood, Carpet, Ceramic Tile
- Interior Features: High Ceilings 10 ft Main, Entrance Foyer 2 Story, High Ceilings 9 ft Upper, Coffered Ceiling(s), Double Vanity, Disappearing Attic Stairs, Entrance Foyer, High Speed Internet, Tray Ceiling(s), Walk-In Closet(s)
- Levels/Stories: Three Or More
- Other Equipment: None
- Window Features: Plantation Shutters
- Kitchen Features: Breakfast Bar, Breakfast Room, Cabinets Stain, Stone Counters, Kitchen Island, Eat-in Kitchen, Pantry, View to Family Room
- Master Bathroom Features: Double Vanity, Soaking Tub, Other, Separate Tub/Shower
- Foundation: Concrete Perimeter
- Total Half Baths: 1
- Bathrooms Total Integer: 5
- Bathrooms Total Decimal: 4
Exterior Features
- Accessibility Features: None
- Construction Materials: Brick 3 Sides, HardiPlank Type
- Fencing: None
- Horse Amenities: None
- Patio And Porch Features: Front Porch, Rear Porch
- Pool Features: None
- Road Surface Type: Paved
- Roof Type: Composition, Ridge Vents
- Security Features: Fire Alarm, Secured Garage/Parking, Smoke Detector(s)
- Spa Features: None
- Laundry Features: Laundry Room, Main Level, Mud Room, Other
- Pool Private: No
- Road Frontage Type: City Street
- Other Structures: None
Property
Utilities
- Sewer: Public Sewer
- Utilities: Cable Available, Electricity Available, Natural Gas Available, Water Available
- Water Source: Public
- Electric: 220 Volts
Property and Assessments
- Home Warranty: No
- Property Condition: Updated/Remodeled
Green Features
- Green Energy Efficient: None
- Green Energy Generation: None
Lot Information
- Above Grade Finished Area: 3279
- Common Walls: No Common Walls
- Lot Features: Back Yard
- Waterfront Footage: None
Rental
Rent Information
- Land Lease: No
- Occupant Types: Owner
Public Records for 1151 GOODWIN Road NE
Tax Record
- 2023$8,032.00 ($669.33 / month)
Home Facts
- Beds5
- Baths4
- Total Finished SqFt4,701 SqFt
- Above Grade Finished3,279 SqFt
- Below Grade Finished1,422 SqFt
- StoriesThree Or More
- Lot Size0.4000 Acres
- StyleSingle Family Residence
- Year Built1995
- APN18 155 01 102
- CountyDekalb - GA
- Fireplaces1




