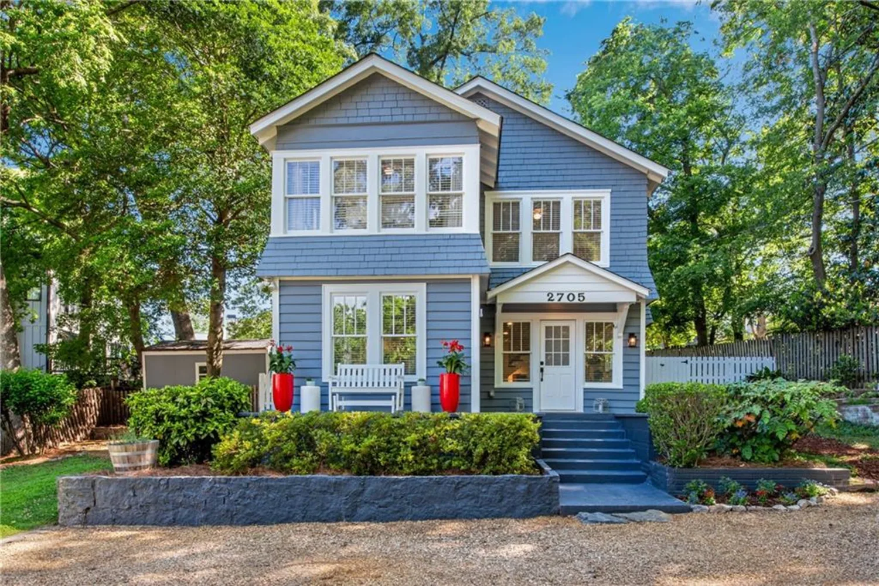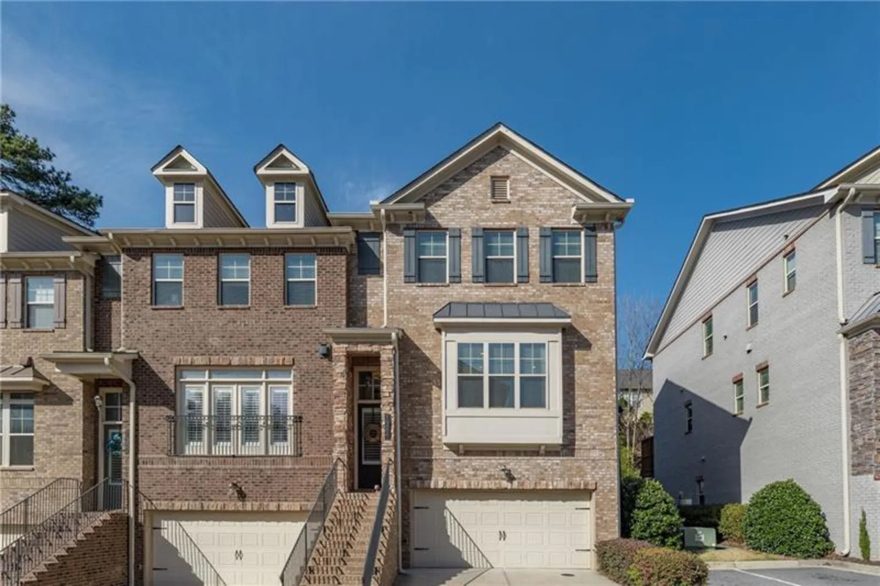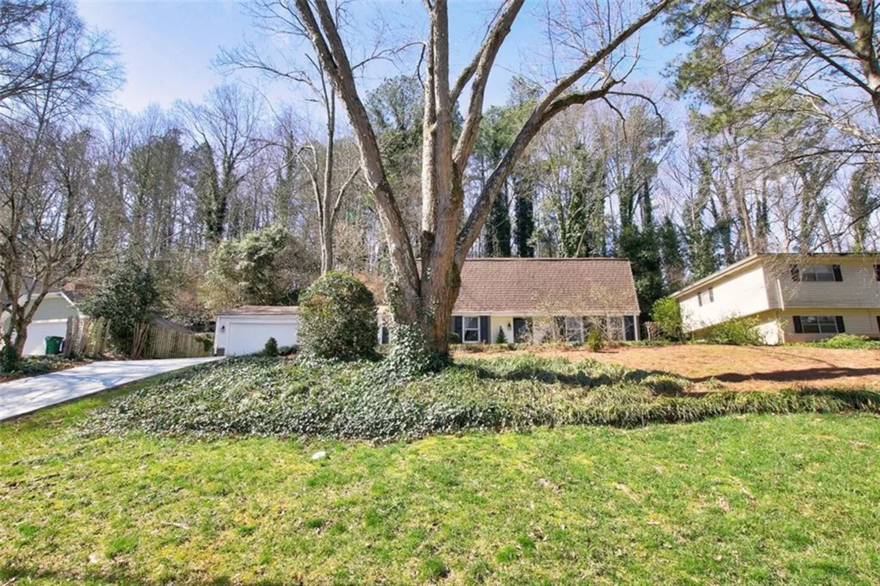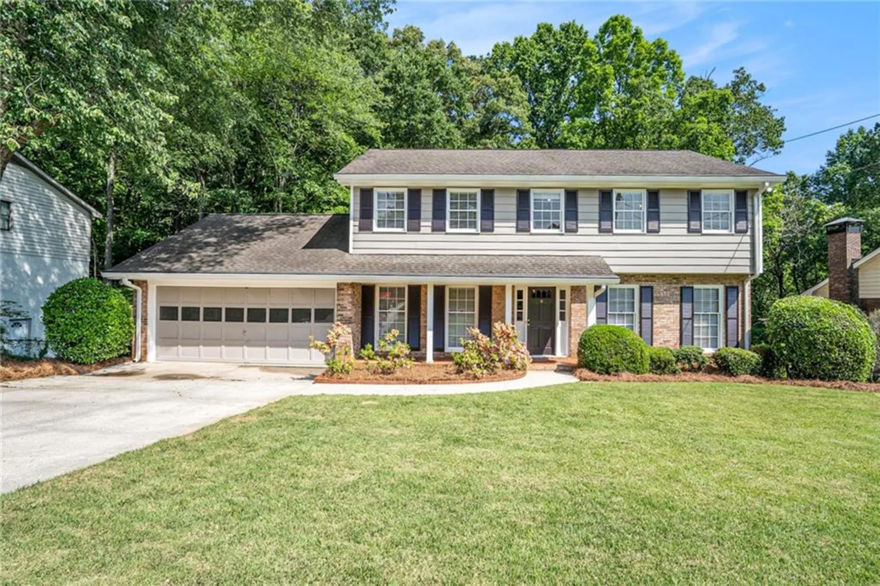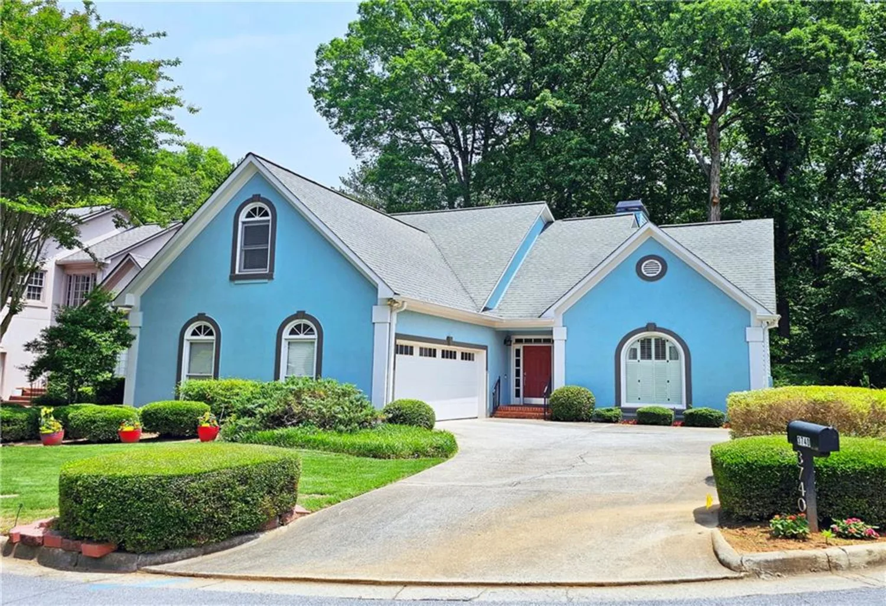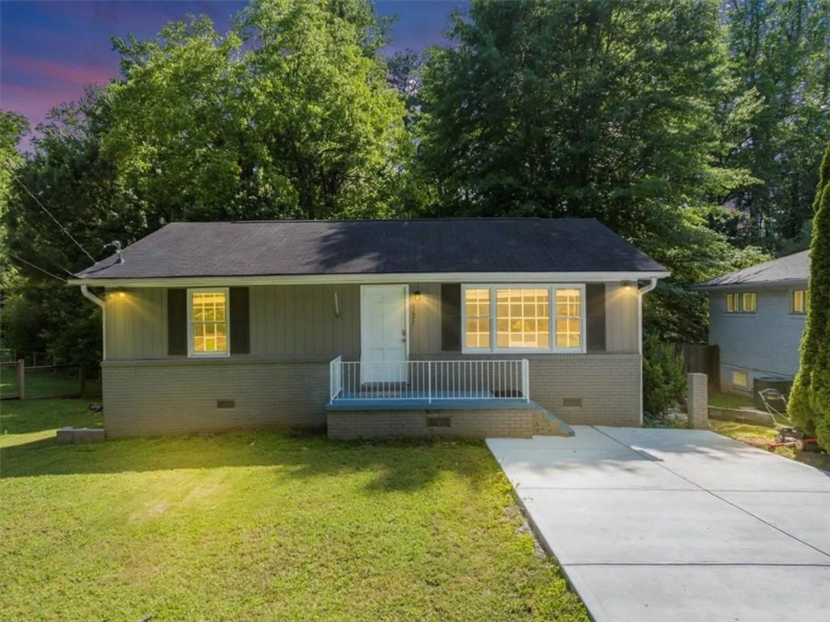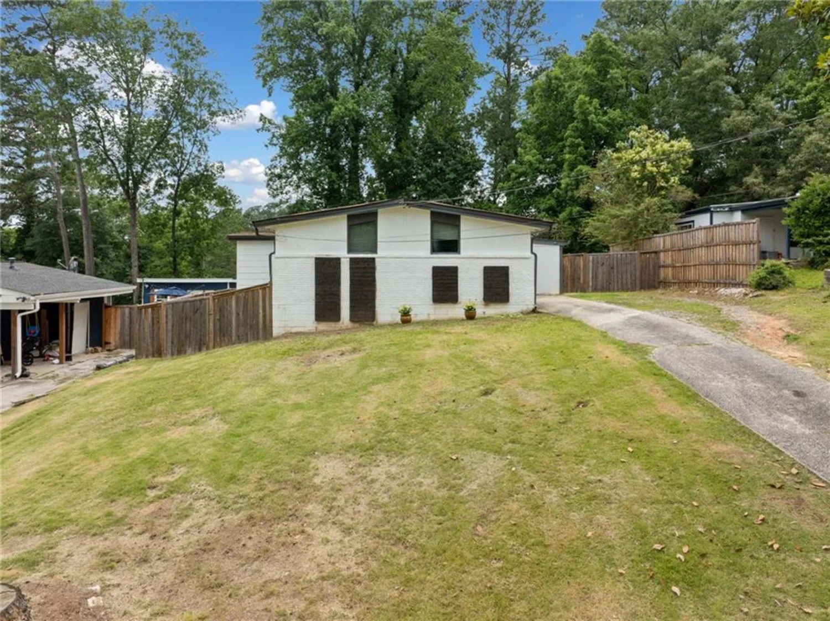1109 capital club circle neBrookhaven, GA 30319
1109 capital club circle neBrookhaven, GA 30319
Description
Located just minutes from heart of Buckhead, adjacent to historic Brookhaven, within walking distance to parks, this move-in-ready contemporary home offers the perfect blend of convenience, charm, and opportunity. The entry spills into the inviting living room, complete with vaulted ceilings, a floor-to-ceiling stone fireplace and a wall of built-ins. The open, split-level design allows for large, open living spaces and light to flood the entire home from front to back. Continue upstairs to the vaulted dining room and updated kitchen, which includes a view into the living room, clerestory windows and sliding doors to the back deck. The refreshed kitchen features granite countertops, rich wood cabinetry, stainless steel appliances, a gas range and a breakfast bar. Enjoy three bedrooms upstairs and two bathrooms with a granite countertop and a shower for two with dual temperature controls. Downstairs, enjoy one additional bedroom and laundry room. One of the bedrooms is perfect for an additional family room with sliding doors out to the lower-level covered deck, complete with a hot tub! The large lower-level deck also includes a sitting area with an outdoor fireplace and stairs to the upper deck. The fenced backyard includes a grassy play area, colorful azaleas and a charming porch swing. This home also includes an oversized two-car garage with work bench and a quiet setting in the heart of Brookhaven! You'll find Town Brookhaven in one direction, packed with dining, shopping, and everyday essentials. In the other direction, enjoy the brand-new splash pads at Lynwood Park—ideal for summer fun or enhancing tenant appeal. Brookhaven Park is also nearby, featuring newly upgraded playground equipment and a popular dog park. Club Village home is situated in the highly sought-after Ashford Park Elementary, Chamblee Middle and Chamblee Charter High School district. Just minutes from Buckhead, I-85, GA-400, the Medical Center, and the Perimeter's major business hubs—including IHG Hotels, Mercedes-Benz, and UPS—this location truly delivers the best of Atlanta living. Home is priced well below a recent bank appraisal...
Property Details for 1109 Capital Club Circle NE
- Subdivision ComplexClub Village
- Architectural StyleContemporary
- ExteriorGarden, Gas Grill, Permeable Paving, Private Yard, Rear Stairs
- Num Of Garage Spaces2
- Parking FeaturesDrive Under Main Level, Driveway, Garage, Garage Door Opener, Garage Faces Front, Level Driveway
- Property AttachedNo
- Waterfront FeaturesNone
LISTING UPDATED:
- StatusActive
- MLS #7560948
- Days on Site51
- Taxes$5,262 / year
- MLS TypeResidential
- Year Built1984
- Lot Size0.14 Acres
- CountryDekalb - GA
Location
Listing Courtesy of Atlanta Fine Homes Sotheby's International - JAY BAILEY
LISTING UPDATED:
- StatusActive
- MLS #7560948
- Days on Site51
- Taxes$5,262 / year
- MLS TypeResidential
- Year Built1984
- Lot Size0.14 Acres
- CountryDekalb - GA
Building Information for 1109 Capital Club Circle NE
- StoriesTwo
- Year Built1984
- Lot Size0.1400 Acres
Payment Calculator
Term
Interest
Home Price
Down Payment
The Payment Calculator is for illustrative purposes only. Read More
Property Information for 1109 Capital Club Circle NE
Summary
Location and General Information
- Community Features: None
- Directions: GPS
- View: Other
- Coordinates: 33.874923,-84.343606
School Information
- Elementary School: Ashford Park
- Middle School: Chamblee
- High School: Chamblee Charter
Taxes and HOA Information
- Parcel Number: 18 274 04 048
- Tax Year: 2024
- Tax Legal Description: PB 75 PG 19
Virtual Tour
Parking
- Open Parking: Yes
Interior and Exterior Features
Interior Features
- Cooling: Ceiling Fan(s), Central Air, Zoned
- Heating: Central, Forced Air
- Appliances: Dishwasher, Disposal, Dryer, Gas Cooktop, Refrigerator, Washer
- Basement: None
- Fireplace Features: Family Room, Living Room, Stone
- Flooring: Carpet, Hardwood
- Interior Features: Cathedral Ceiling(s), Entrance Foyer, Entrance Foyer 2 Story, High Speed Internet, Other
- Levels/Stories: Two
- Other Equipment: None
- Window Features: Bay Window(s), Skylight(s)
- Kitchen Features: Breakfast Bar, Cabinets Other
- Master Bathroom Features: Shower Only, Other
- Foundation: Block
- Bathrooms Total Integer: 2
- Bathrooms Total Decimal: 2
Exterior Features
- Accessibility Features: None
- Construction Materials: Other
- Fencing: Back Yard, Fenced, Privacy, Wood
- Horse Amenities: None
- Patio And Porch Features: Deck
- Pool Features: None
- Road Surface Type: Concrete
- Roof Type: Composition
- Security Features: None
- Spa Features: Private
- Laundry Features: Electric Dryer Hookup, Laundry Closet, Lower Level
- Pool Private: No
- Road Frontage Type: City Street
- Other Structures: None
Property
Utilities
- Sewer: Public Sewer
- Utilities: Cable Available, Electricity Available, Natural Gas Available, Phone Available, Sewer Available, Underground Utilities, Water Available
- Water Source: Public
- Electric: 110 Volts
Property and Assessments
- Home Warranty: No
- Property Condition: Resale
Green Features
- Green Energy Efficient: None
- Green Energy Generation: None
Lot Information
- Common Walls: No Common Walls
- Lot Features: Back Yard, Landscaped, Level
- Waterfront Footage: None
Rental
Rent Information
- Land Lease: No
- Occupant Types: Owner
Public Records for 1109 Capital Club Circle NE
Tax Record
- 2024$5,262.00 ($438.50 / month)
Home Facts
- Beds4
- Baths2
- StoriesTwo
- Lot Size0.1400 Acres
- StyleSingle Family Residence
- Year Built1984
- APN18 274 04 048
- CountyDekalb - GA
- Fireplaces1




