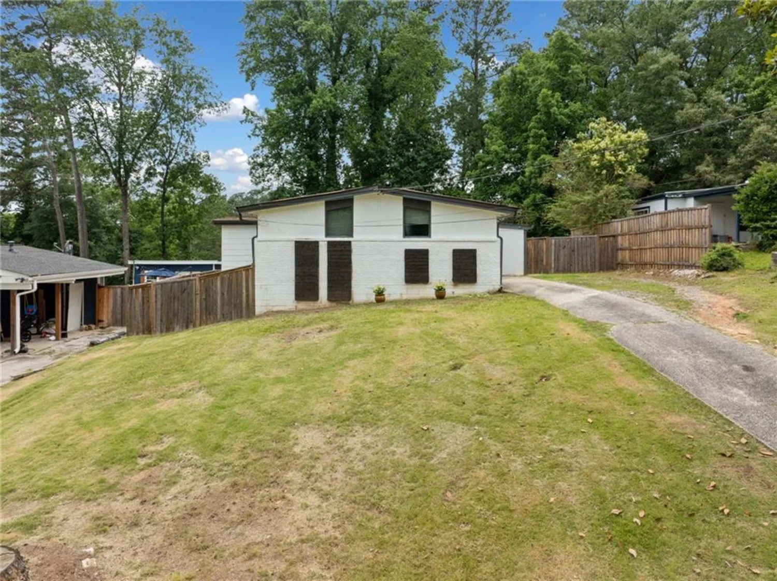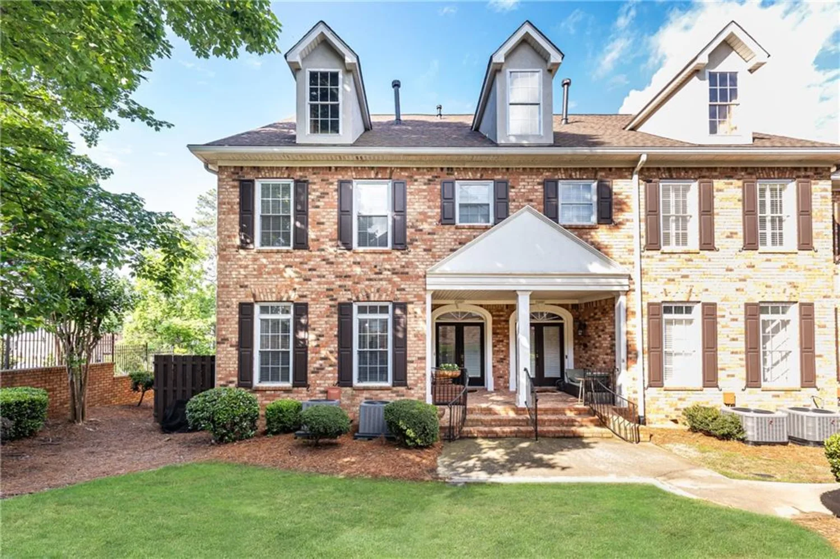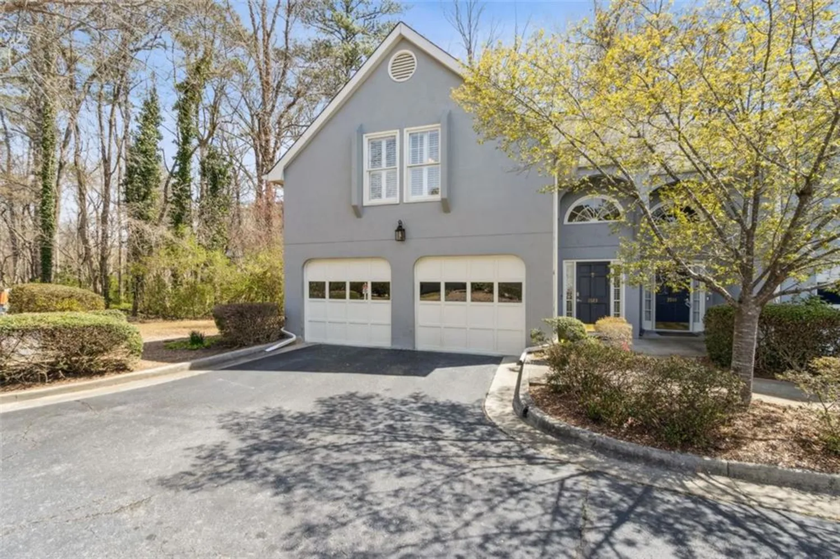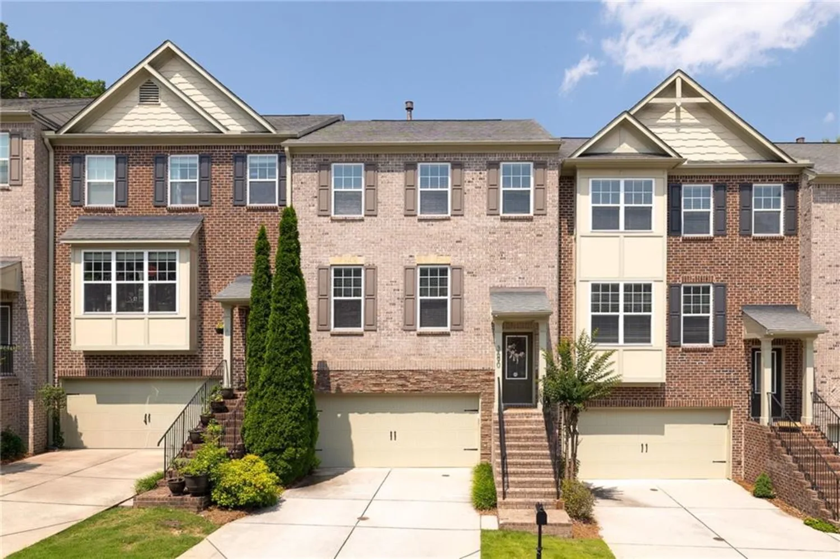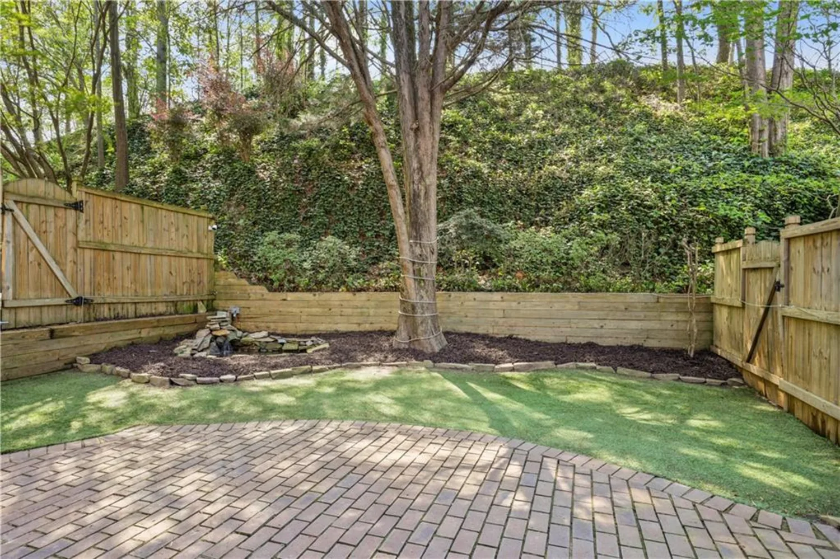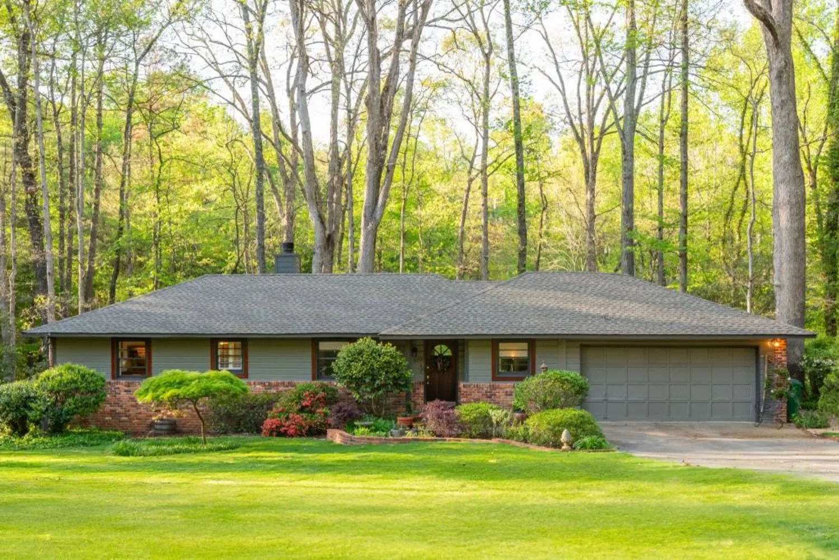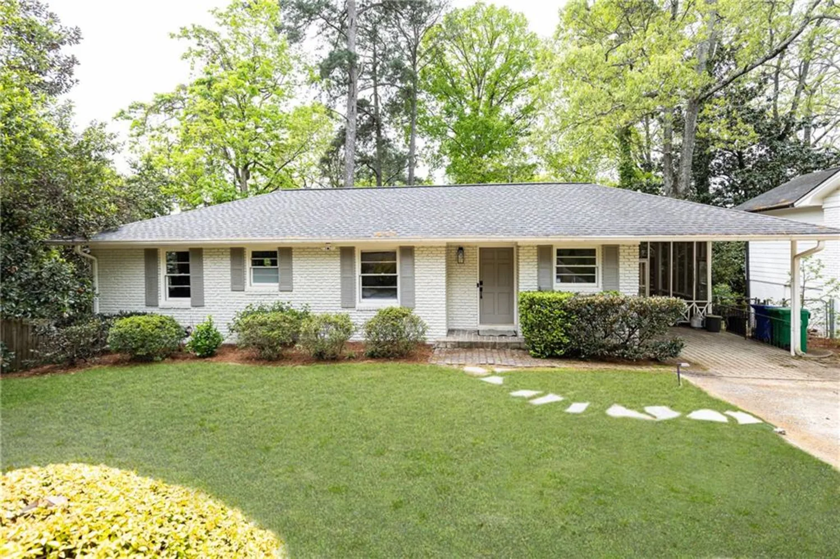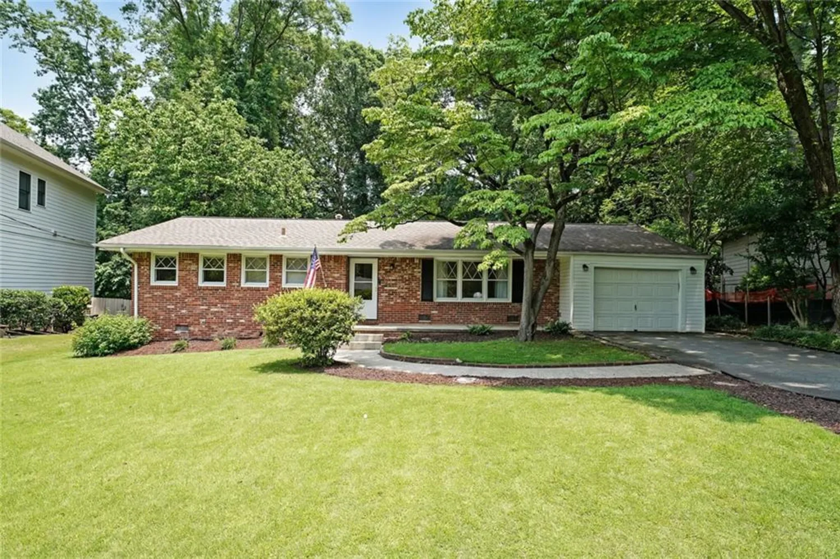2705 osborne road neBrookhaven, GA 30319
2705 osborne road neBrookhaven, GA 30319
Description
MULTIPLE OFFERS RECEIVED! HIGHEST AND BEST DUE BY 5:00P SATURDAY, MAY 10TH! Historic Craftsman cottage with a modern soul! Tucked away down a long, private driveway, yet so close to vibrant Brookhaven, this one-of-kind home sits in the middle of a rare 1/2 acre parcel. Creatively renovated, the finishes blend timeless character with everyday comfort and convenience. The open floor plan features windows on three sides which bathe the home in natural light. The chef's kitchen has so many wonderful touches, including a long breakfast bar, open shelving & a bartender's cabinet with special lighting, stone counters, and stainless steel appliances. The primary suite includes a sunroom AND large office space that is perfect for remote work. The guest bedroom has its own private balcony overlooking the backyard. The owners have added more than $60,000 in upgrades, including adding a second bathroom, new roof, new furnace & A/C condenser, new dishwasher, new LG washer/dryer, and new front & back door. The backyard is incredible! It is fully fenced and includes a large deck and a fire pit framed by a stacked stone retaining wall. The large shed doubles as a workshop. Don't miss the huge front yard that includes a picnic area, flowers, new trees, and raised garden beds. The location is remarkable! It's an easy stroll to Town Brookhaven with its dine-in cinema, coffee shops, and restaurants, and is less than a mile from the Dresden district with all its shops and restaurants. Near Publix, Costco, and Marta! Plus, just across the street from this home is the new Brookhaven Park, a haven for dogs and people! Great schools! Convenient to I-85, 400, and I-285! This home is for those who want to live in the middle of everything, yet value peace and privacy.
Property Details for 2705 Osborne Road NE
- Subdivision ComplexKendrick Estates
- Architectural StyleCottage, Craftsman
- ExteriorBalcony, Garden, Private Entrance, Private Yard
- Num Of Parking Spaces4
- Parking FeaturesLevel Driveway
- Property AttachedNo
- Waterfront FeaturesNone
LISTING UPDATED:
- StatusClosed
- MLS #7573961
- Days on Site3
- Taxes$6,939 / year
- MLS TypeResidential
- Year Built1935
- Lot Size0.50 Acres
- CountryDekalb - GA
Location
Listing Courtesy of Keller Williams Realty Intown ATL - LYNNE DALE
LISTING UPDATED:
- StatusClosed
- MLS #7573961
- Days on Site3
- Taxes$6,939 / year
- MLS TypeResidential
- Year Built1935
- Lot Size0.50 Acres
- CountryDekalb - GA
Building Information for 2705 Osborne Road NE
- StoriesTwo
- Year Built1935
- Lot Size0.5000 Acres
Payment Calculator
Term
Interest
Home Price
Down Payment
The Payment Calculator is for illustrative purposes only. Read More
Property Information for 2705 Osborne Road NE
Summary
Location and General Information
- Community Features: Dog Park, Near Public Transport, Near Shopping, Park, Restaurant, Street Lights
- Directions: From 85N, take Exit 89 and bear left onto N Druid Hills, to right on Peachtree to left on Osborne. Home is a few houses down on the right, past Tallulah. Look for 2705 on the mailbox. House is set way back off Osborne.
- View: Neighborhood
- Coordinates: 33.867259,-84.338523
School Information
- Elementary School: Ashford Park
- Middle School: Chamblee
- High School: Chamblee Charter
Taxes and HOA Information
- Parcel Number: 18 241 02 009
- Tax Year: 2024
- Tax Legal Description: PART LOTS 8 & 10
- Tax Lot: 8,10
Virtual Tour
Parking
- Open Parking: Yes
Interior and Exterior Features
Interior Features
- Cooling: Ceiling Fan(s), Central Air, Electric
- Heating: Forced Air, Natural Gas
- Appliances: Dishwasher, Disposal, Dryer, Electric Water Heater, Gas Range, Microwave, Refrigerator, Self Cleaning Oven, Washer
- Basement: Crawl Space
- Fireplace Features: Gas Starter, Glass Doors, Living Room, Raised Hearth
- Flooring: Hardwood, Luxury Vinyl
- Interior Features: Bookcases, Disappearing Attic Stairs, High Speed Internet, Walk-In Closet(s)
- Levels/Stories: Two
- Other Equipment: None
- Window Features: Window Treatments
- Kitchen Features: Breakfast Bar, Pantry Walk-In, Stone Counters, View to Family Room
- Master Bathroom Features: Separate Tub/Shower, Soaking Tub
- Foundation: Block
- Bathrooms Total Integer: 2
- Main Full Baths: 1
- Bathrooms Total Decimal: 2
Exterior Features
- Accessibility Features: None
- Construction Materials: Shingle Siding, Wood Siding
- Fencing: Back Yard, Fenced, Wood
- Horse Amenities: None
- Patio And Porch Features: Deck, Front Porch
- Pool Features: None
- Road Surface Type: Paved
- Roof Type: Composition
- Security Features: Carbon Monoxide Detector(s), Security Lights, Smoke Detector(s)
- Spa Features: None
- Laundry Features: Main Level, Mud Room
- Pool Private: No
- Road Frontage Type: City Street
- Other Structures: Shed(s)
Property
Utilities
- Sewer: Public Sewer
- Utilities: Cable Available, Electricity Available, Natural Gas Available, Phone Available, Sewer Available, Water Available
- Water Source: Public
- Electric: 110 Volts, 220 Volts
Property and Assessments
- Home Warranty: No
- Property Condition: Resale
Green Features
- Green Energy Efficient: Appliances, Thermostat, Water Heater
- Green Energy Generation: None
Lot Information
- Common Walls: No Common Walls
- Lot Features: Back Yard, Front Yard, Landscaped, Level, Private
- Waterfront Footage: None
Rental
Rent Information
- Land Lease: No
- Occupant Types: Owner
Public Records for 2705 Osborne Road NE
Tax Record
- 2024$6,939.00 ($578.25 / month)
Home Facts
- Beds2
- Baths2
- Total Finished SqFt1,770 SqFt
- StoriesTwo
- Lot Size0.5000 Acres
- StyleSingle Family Residence
- Year Built1935
- APN18 241 02 009
- CountyDekalb - GA
- Fireplaces1





