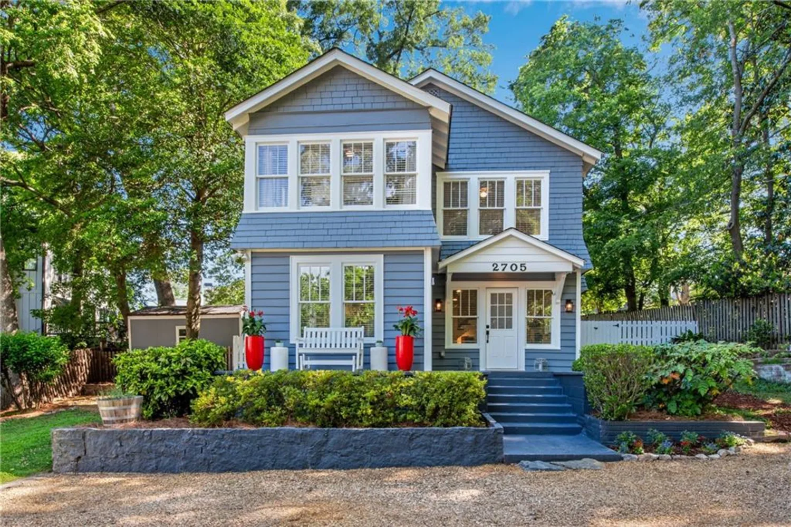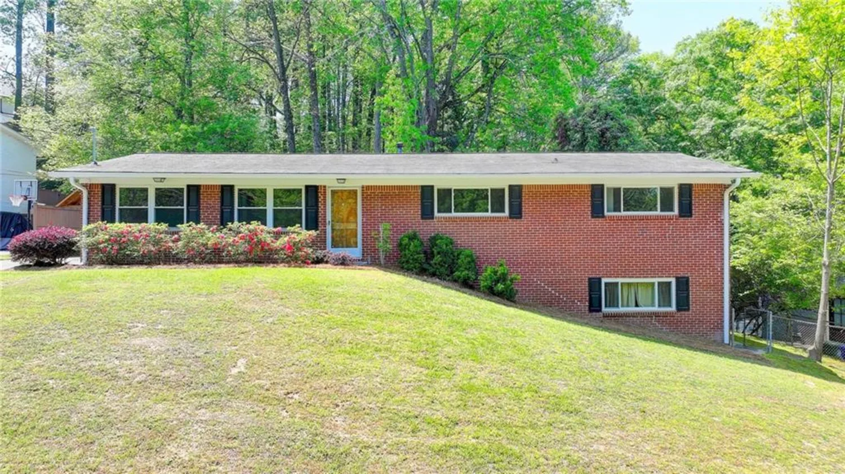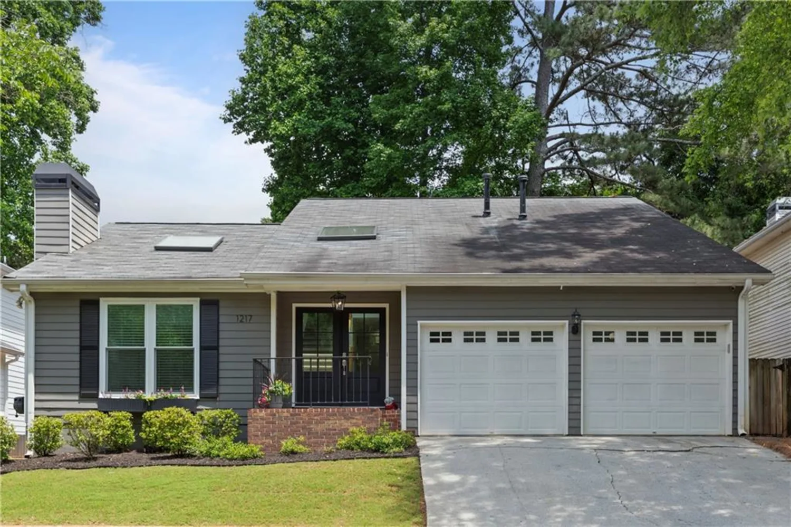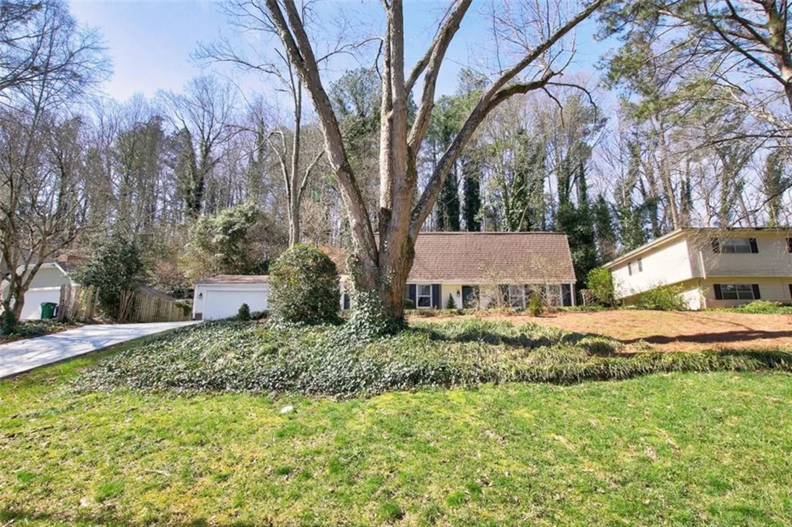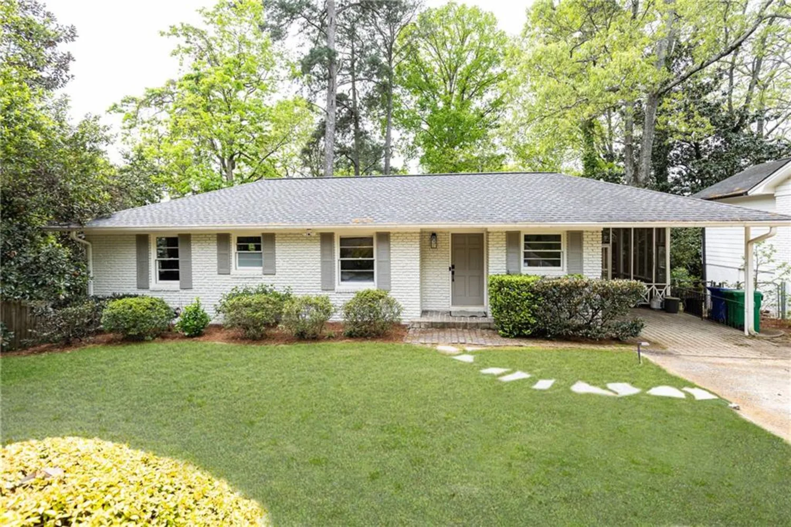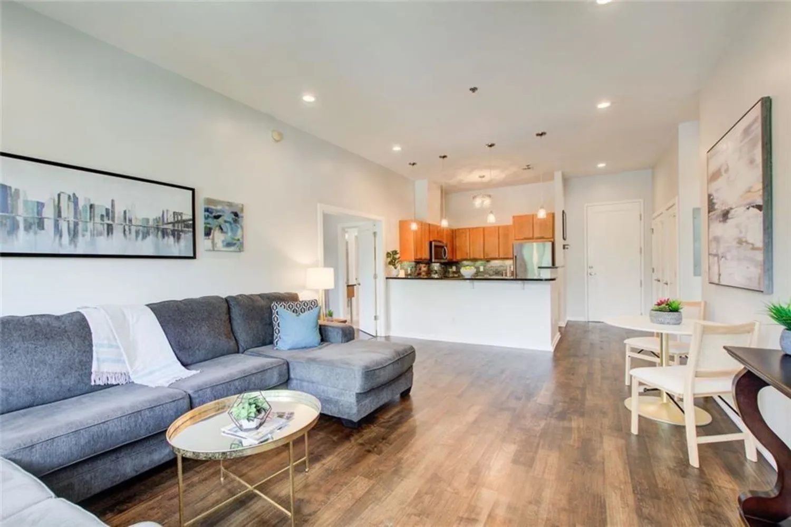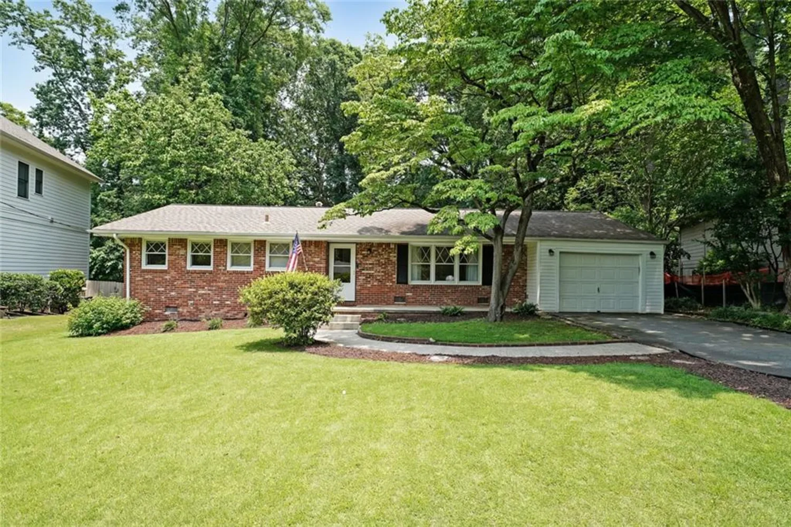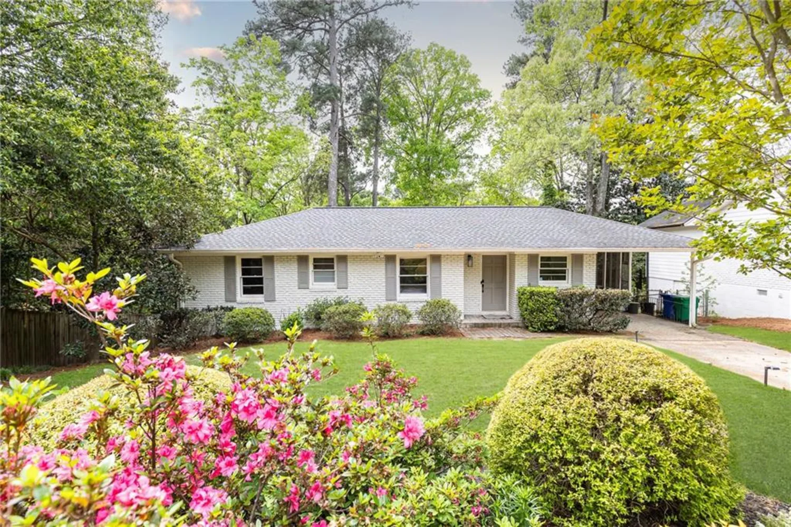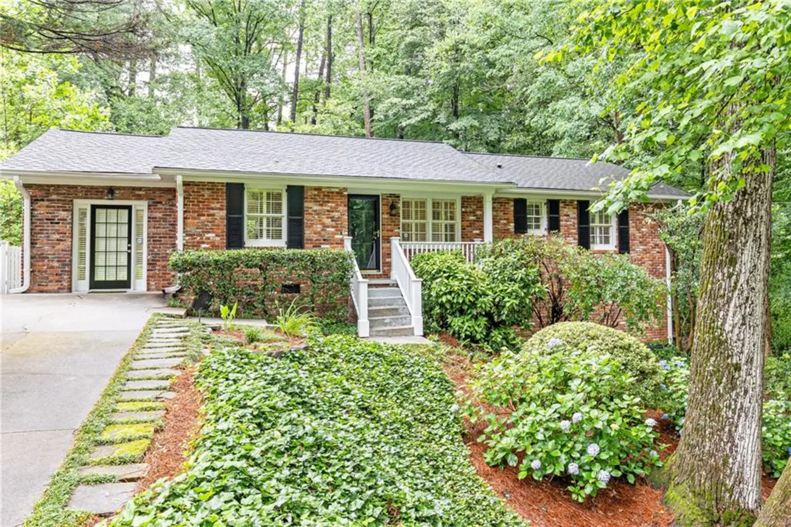1209 brookhaven woods court neBrookhaven, GA 30319
1209 brookhaven woods court neBrookhaven, GA 30319
Description
Tucked away in a quiet, sought-after Brookhaven community, this spacious townhome offers the ideal balance of upscale suburban comfort and vibrant intown convenience. Just minutes from all that Atlanta has to offer, this home welcomes you with a light-filled interior freshly painted in calming, neutral tones. Newly installed hardwood floors flow through the inviting fireside living room and into the generous dining area—easily accommodating both lively dinner parties and cozy gatherings. Step outside from the main level to your own personal fenced in oasis: turf landscaping for easy maintenance, a peaceful pond, and plenty of space for the perfect patio living area. The kitchen is a cheerful and functional space with stainless steel appliances, granite countertops, white cabinetry, and new flooring. The main level also features a large bedroom/office with a private en-suite bath that includes a walk in shower. Upstairs, retreat to the expansive primary suite, which boasts a walk-in closet and a spa-like en-suite bath featuring a double vanity a walk-in shower and separate tub. An additional bedroom is impressively sized and includes its own en-suite bathroom. Downstairs, the finished terrace level offers a versatile second living area ideal for a home theater, playroom or office—plus another quiet bonus area currently used a as gym. HOA fees cover exterior upkeep, landscaping, trash, water, and other community enhancements. Located less than 1.5 miles from Brookhaven Village, the location is absolutely perfect! This townhome is a rare find—offering unmatched space, value, and location!
Property Details for 1209 Brookhaven Woods Court NE
- Subdivision ComplexBrookhaven Woods
- Architectural StyleTraditional
- ExteriorGarden, Gas Grill, Private Yard
- Num Of Garage Spaces2
- Parking FeaturesGarage
- Property AttachedYes
- Waterfront FeaturesNone
LISTING UPDATED:
- StatusActive
- MLS #7557165
- Days on Site52
- Taxes$5,841 / year
- HOA Fees$365 / month
- MLS TypeResidential
- Year Built1988
- Lot Size0.09 Acres
- CountryDekalb - GA
Location
Listing Courtesy of Atlanta Fine Homes Sotheby's International - Pailey Nooromid
LISTING UPDATED:
- StatusActive
- MLS #7557165
- Days on Site52
- Taxes$5,841 / year
- HOA Fees$365 / month
- MLS TypeResidential
- Year Built1988
- Lot Size0.09 Acres
- CountryDekalb - GA
Building Information for 1209 Brookhaven Woods Court NE
- StoriesThree Or More
- Year Built1988
- Lot Size0.0900 Acres
Payment Calculator
Term
Interest
Home Price
Down Payment
The Payment Calculator is for illustrative purposes only. Read More
Property Information for 1209 Brookhaven Woods Court NE
Summary
Location and General Information
- Community Features: None
- Directions: Heading north on Peachtree, turn right on Colonial Dr, left on Colonial Drive NE, then right on Brookhaven Woods Ct. Please park in the driveway or in the guest parking spots
- View: City
- Coordinates: 33.849236,-84.341725
School Information
- Elementary School: Woodward
- Middle School: Sequoyah - DeKalb
- High School: Cross Keys
Taxes and HOA Information
- Parcel Number: 18 200 17 029
- Tax Year: 2024
- Association Fee Includes: Maintenance Grounds, Pest Control, Sewer, Termite, Trash, Water
- Tax Legal Description: PB 84 PG 19
Virtual Tour
Parking
- Open Parking: No
Interior and Exterior Features
Interior Features
- Cooling: Central Air
- Heating: Central, Forced Air
- Appliances: Dishwasher, Gas Range, Microwave
- Basement: Driveway Access, Finished, Interior Entry
- Fireplace Features: Gas Log, Great Room
- Flooring: Carpet, Hardwood
- Interior Features: Double Vanity, Recessed Lighting, Walk-In Closet(s)
- Levels/Stories: Three Or More
- Other Equipment: None
- Window Features: Insulated Windows
- Kitchen Features: Breakfast Room, Cabinets White
- Master Bathroom Features: Double Vanity, Separate Tub/Shower
- Foundation: Brick/Mortar
- Main Bedrooms: 1
- Bathrooms Total Integer: 3
- Main Full Baths: 1
- Bathrooms Total Decimal: 3
Exterior Features
- Accessibility Features: None
- Construction Materials: Stucco
- Fencing: Back Yard
- Horse Amenities: None
- Patio And Porch Features: Patio
- Pool Features: None
- Road Surface Type: Asphalt
- Roof Type: Composition
- Security Features: Carbon Monoxide Detector(s), Smoke Detector(s)
- Spa Features: None
- Laundry Features: In Hall, Laundry Closet
- Pool Private: No
- Road Frontage Type: None
- Other Structures: None
Property
Utilities
- Sewer: Public Sewer
- Utilities: Cable Available, Electricity Available, Natural Gas Available, Sewer Available, Water Available
- Water Source: Public
- Electric: 110 Volts
Property and Assessments
- Home Warranty: No
- Property Condition: Resale
Green Features
- Green Energy Efficient: None
- Green Energy Generation: None
Lot Information
- Above Grade Finished Area: 1896
- Common Walls: 2+ Common Walls
- Lot Features: Back Yard
- Waterfront Footage: None
Rental
Rent Information
- Land Lease: No
- Occupant Types: Vacant
Public Records for 1209 Brookhaven Woods Court NE
Tax Record
- 2024$5,841.00 ($486.75 / month)
Home Facts
- Beds3
- Baths3
- Total Finished SqFt1,896 SqFt
- Above Grade Finished1,896 SqFt
- StoriesThree Or More
- Lot Size0.0900 Acres
- StyleTownhouse
- Year Built1988
- APN18 200 17 029
- CountyDekalb - GA
- Fireplaces1




