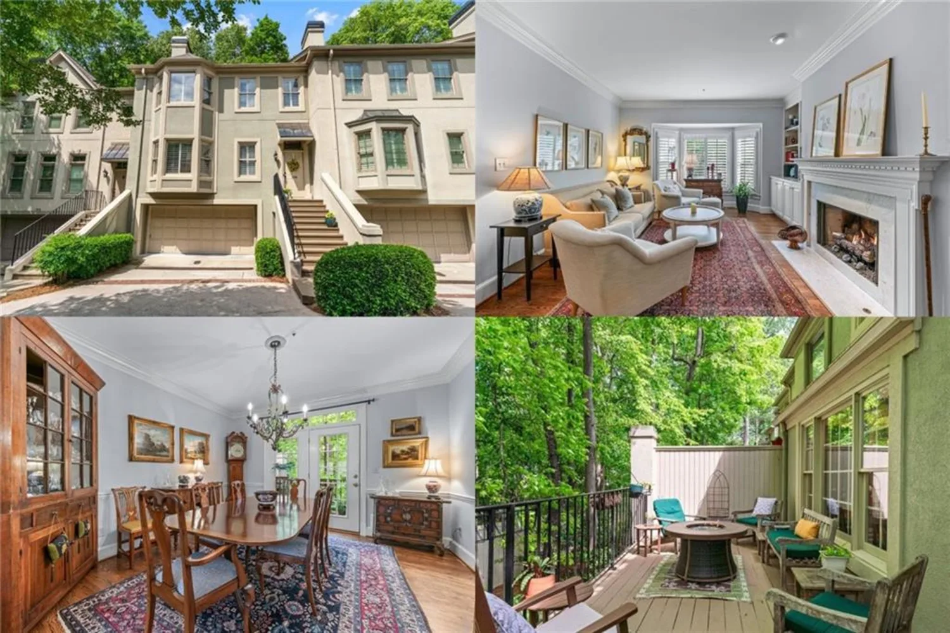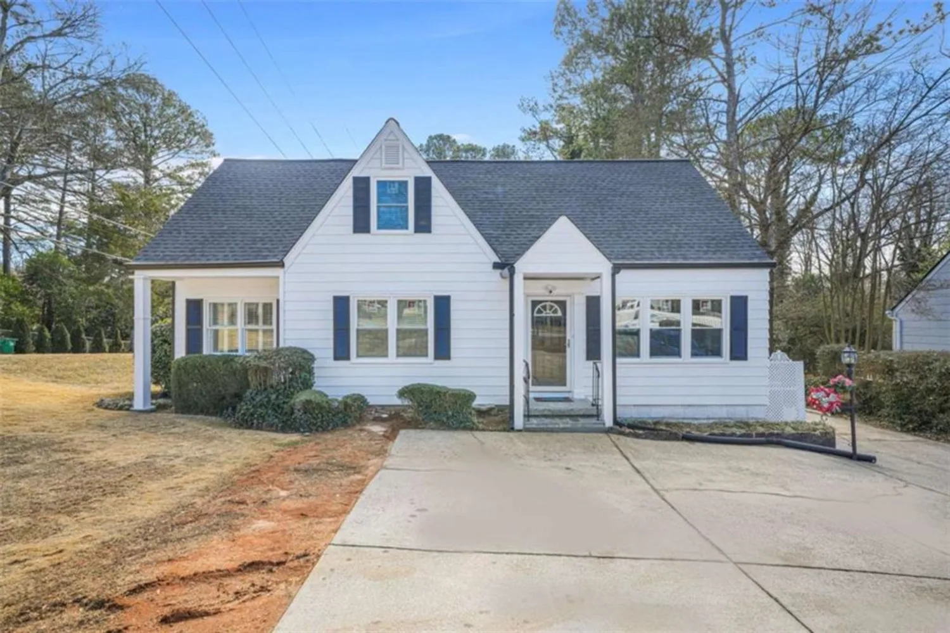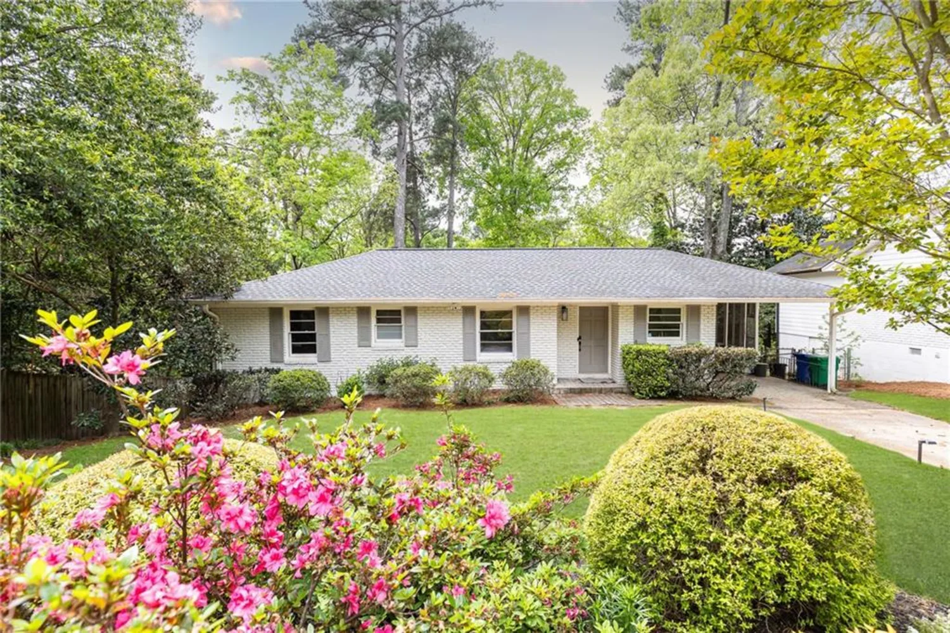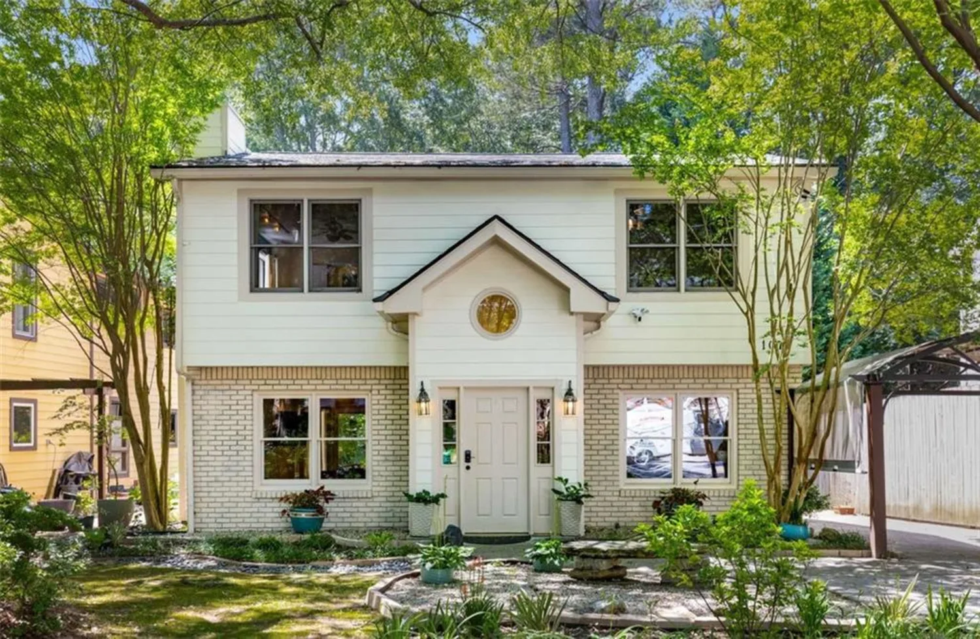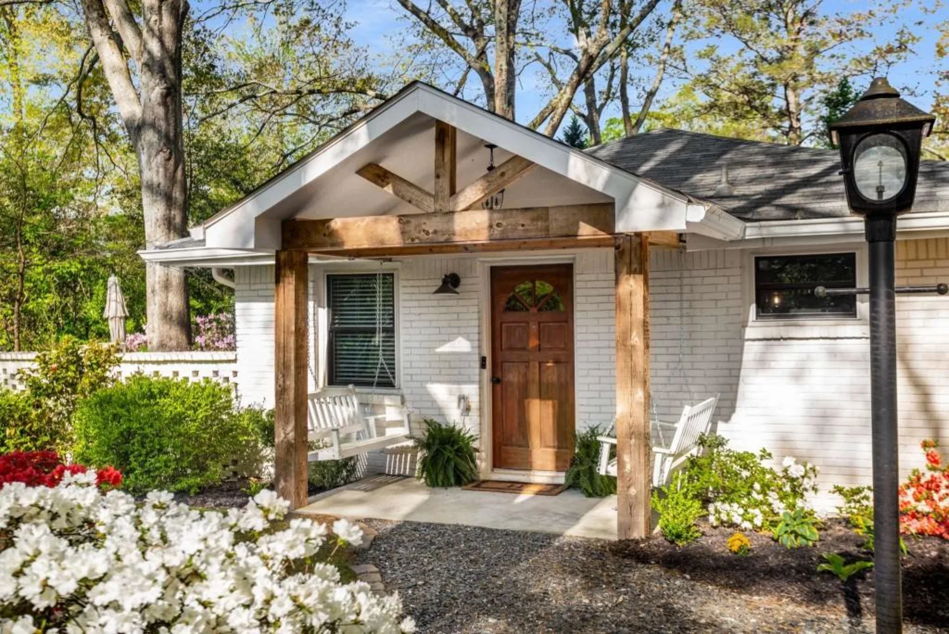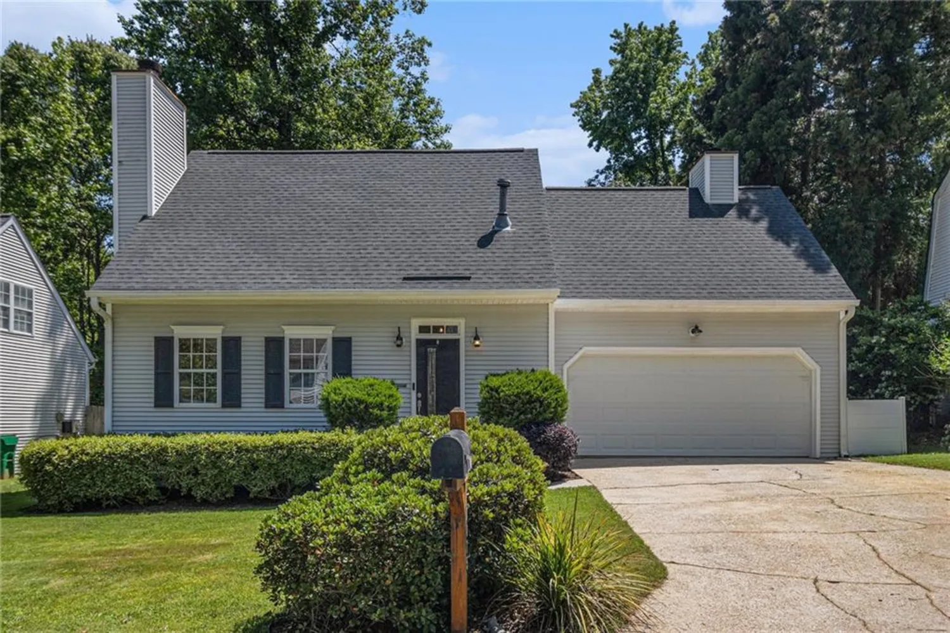3923 ashford lake court neBrookhaven, GA 30319
3923 ashford lake court neBrookhaven, GA 30319
Description
Welcome home to a spacious 3 bedroom, 2bath townhome nestled in the heart of Brookhaven! This beautifully maintained home offers 2,230 square feet of comfortable living space in one of Atlanta’s most desirable communities. Step inside to your sunken living room with new hardwoods and a light filled sunroom. This end unit allows you to step out into your own private backyard. Enjoy the perfect blend of style and function with an excellent layout, generous natural light, and plenty of room to relax or entertain. The inviting floor plan includes a large living area and a separate dining space adjoining the kitchen. The oversized primary suite offers a peaceful retreat with ample closet space and a large primary bath with double vanities and a separate tub and shower. Two additional bedrooms provide flexibility for family, guests, or a home office. This very quiet Brookhaven community is conveniently located and close to Murphy Candler and Blackburn Parks. Situated on a quiet cul-de-sac in the sought after Ashford Lake community, you’ll love the serene surroundings and easy access to local shopping, dining, parks, and award-winning schools such as Montgomery Elementary, Chamblee Middle and Chamblee High as well as Marist. Plus, with convenient proximity to major highways, commuting into the city is a breeze. This is your chance to get in Brookhaven at an affordable price. Don’t miss the opportunity to call this Brookhaven home your own – schedule your showing today!
Property Details for 3923 ASHFORD LAKE Court NE
- Subdivision ComplexAshford Lake
- Architectural StyleCluster Home, Traditional, Townhouse
- ExteriorPrivate Yard, Private Entrance
- Num Of Garage Spaces2
- Num Of Parking Spaces2
- Parking FeaturesGarage, Garage Faces Front
- Property AttachedYes
- Waterfront FeaturesNone
LISTING UPDATED:
- StatusActive
- MLS #7545141
- Days on Site58
- Taxes$3,415 / year
- HOA Fees$6,000 / year
- MLS TypeResidential
- Year Built1985
- CountryDekalb - GA
Location
Listing Courtesy of Keller Williams Realty Intown ATL - DAVID BOTTOMLEY
LISTING UPDATED:
- StatusActive
- MLS #7545141
- Days on Site58
- Taxes$3,415 / year
- HOA Fees$6,000 / year
- MLS TypeResidential
- Year Built1985
- CountryDekalb - GA
Building Information for 3923 ASHFORD LAKE Court NE
- StoriesTwo
- Year Built1985
- Lot Size1.0260 Acres
Payment Calculator
Term
Interest
Home Price
Down Payment
The Payment Calculator is for illustrative purposes only. Read More
Property Information for 3923 ASHFORD LAKE Court NE
Summary
Location and General Information
- Community Features: Homeowners Assoc, Near Public Transport, Near Schools
- Directions: 285 North to Exit 29, continue on Ashford Dunwoody Road to Harts Mill Rd to left on Ashford Lake Ct. 3923 is the last home on the right
- View: Other
- Coordinates: 33.90454,-84.32852
School Information
- Elementary School: Montgomery
- Middle School: Chamblee
- High School: Chamblee Charter
Taxes and HOA Information
- Parcel Number: 18 327 14 007
- Tax Year: 2023
- Association Fee Includes: Insurance, Maintenance Grounds, Pest Control, Reserve Fund, Swim, Trash
- Tax Legal Description: See attached
Virtual Tour
Parking
- Open Parking: No
Interior and Exterior Features
Interior Features
- Cooling: Ceiling Fan(s), Central Air
- Heating: Central, Natural Gas
- Appliances: Dishwasher, Dryer, Electric Range, Microwave, Refrigerator, Self Cleaning Oven, Washer
- Basement: None
- Fireplace Features: Gas Starter, Great Room
- Flooring: Ceramic Tile, Hardwood, Laminate
- Interior Features: Bookcases, Disappearing Attic Stairs, Double Vanity, Entrance Foyer, Entrance Foyer 2 Story, His and Hers Closets, Vaulted Ceiling(s), Walk-In Closet(s)
- Levels/Stories: Two
- Other Equipment: None
- Window Features: Double Pane Windows
- Kitchen Features: Breakfast Bar, Breakfast Room, Cabinets Stain, Laminate Counters, Pantry
- Master Bathroom Features: Double Vanity, Separate Tub/Shower
- Foundation: Slab
- Total Half Baths: 1
- Bathrooms Total Integer: 3
- Bathrooms Total Decimal: 2
Exterior Features
- Accessibility Features: None
- Construction Materials: Stucco, Frame
- Fencing: None
- Horse Amenities: None
- Patio And Porch Features: Patio
- Pool Features: None
- Road Surface Type: Asphalt
- Roof Type: Composition, Shingle
- Security Features: Security Service, Smoke Detector(s)
- Spa Features: None
- Laundry Features: In Hall
- Pool Private: No
- Road Frontage Type: Private Road
- Other Structures: None
Property
Utilities
- Sewer: Public Sewer
- Utilities: Cable Available, Electricity Available, Natural Gas Available, Phone Available, Sewer Available, Water Available
- Water Source: Public
- Electric: 110 Volts, 220 Volts
Property and Assessments
- Home Warranty: No
- Property Condition: Resale
Green Features
- Green Energy Efficient: None
- Green Energy Generation: None
Lot Information
- Above Grade Finished Area: 2230
- Common Walls: 1 Common Wall
- Lot Features: Back Yard, Cul-De-Sac, Landscaped, Level
- Waterfront Footage: None
Rental
Rent Information
- Land Lease: No
- Occupant Types: Owner
Public Records for 3923 ASHFORD LAKE Court NE
Tax Record
- 2023$3,415.00 ($284.58 / month)
Home Facts
- Beds3
- Baths2
- Total Finished SqFt2,230 SqFt
- Above Grade Finished2,230 SqFt
- StoriesTwo
- Lot Size1.0260 Acres
- StyleCondominium
- Year Built1985
- APN18 327 14 007
- CountyDekalb - GA
- Fireplaces1




