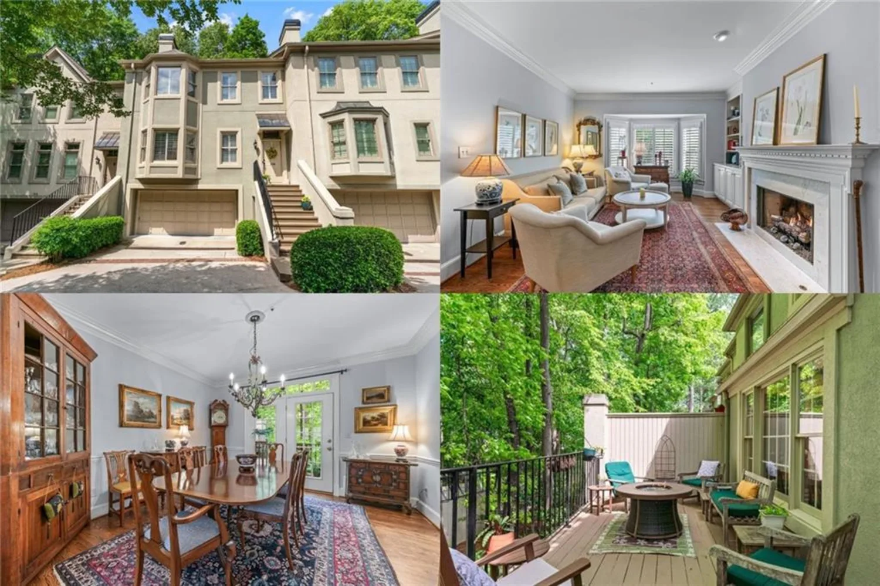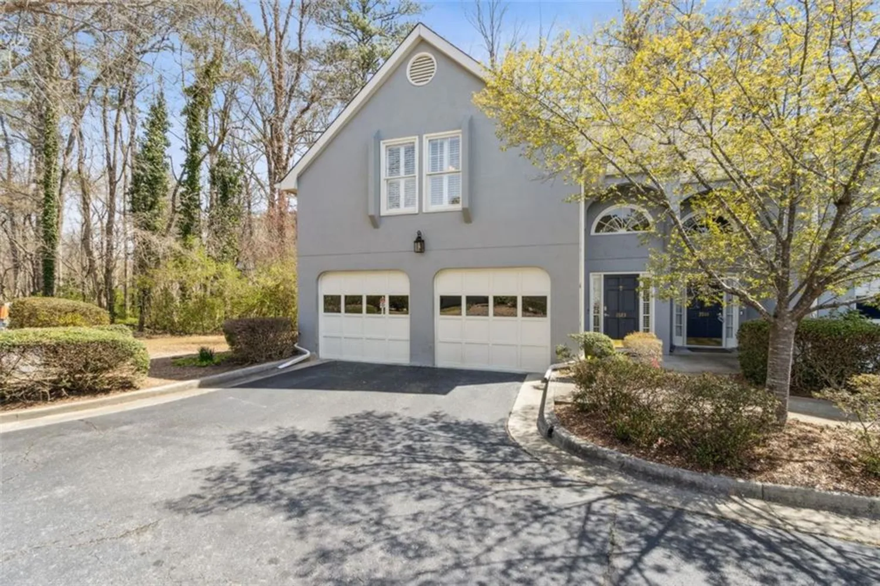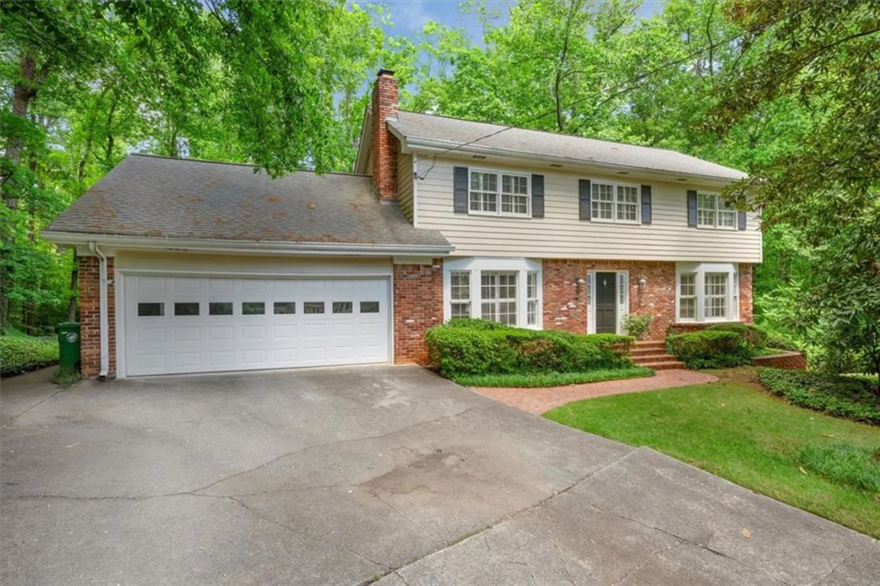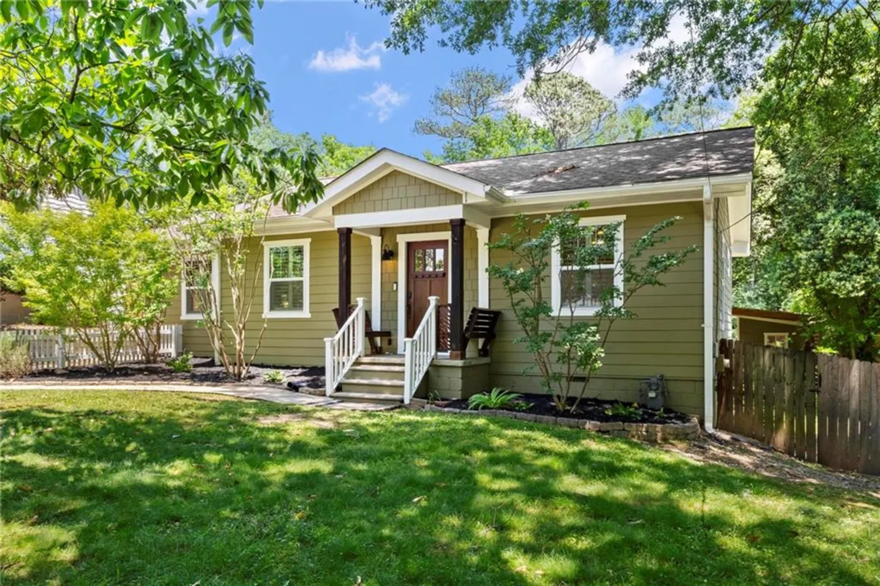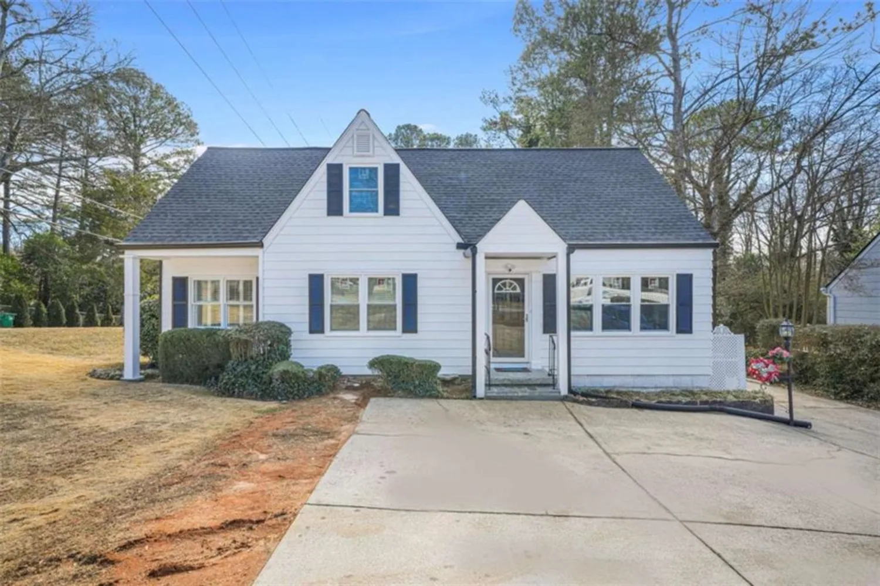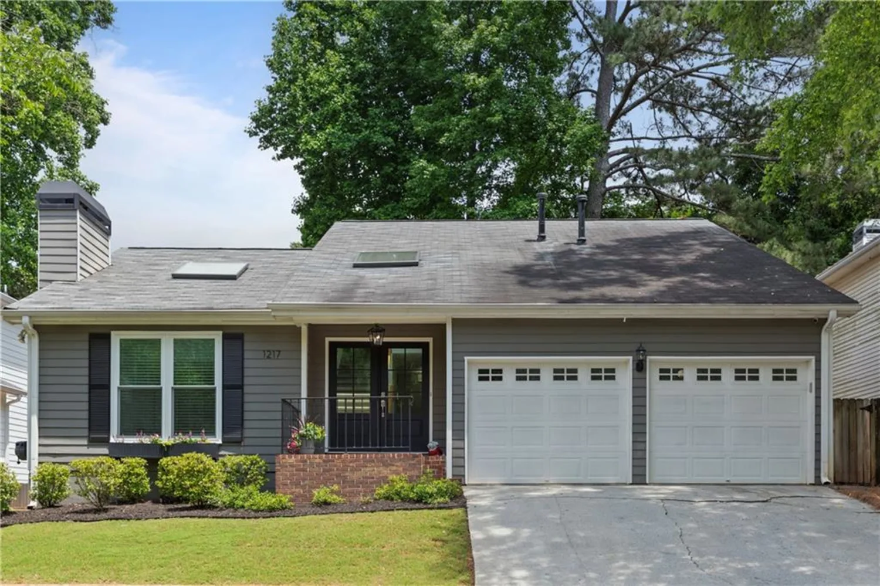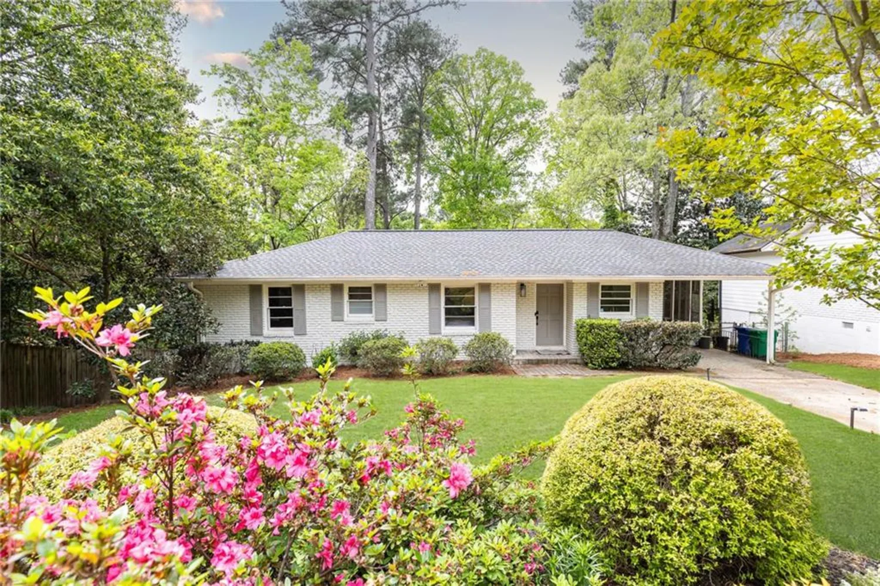3585 adelaide crossingBrookhaven, GA 30319
3585 adelaide crossingBrookhaven, GA 30319
Description
Nestled in the heart of Brookhaven with effortless access to I-285, GA-400, 141 and I-85—just minutes drive from Perimeter Mall, Lenox/Phipps, H-Mart Plaza, Whole Foods, Costco, Northside and St. Joseph’s hospitals and top private schools (Marist, OLA, and St. Martin’s). Just steps from Blackburn Park (boasting 50 acres with scenic trails, tennis and baseball courts, and a newly upgraded playground) and a short stroll to Keswick Park( 45 acres)’s sports facilities. This move-in-ready townhome offers four bedrooms and three-and-a-half baths. Filled in natural light with an airy, open floorplan and appointed with designer finishes throughout. Elegance meets functionality in the kitchen, featuring creamy white cabinetry with under-cabinet lighting, a granite-topped island, designer backsplash, high-capacity vent hood (2021), new faucet and newer stainless appliances (refrigerator and washer/dryer 2023), while the serene primary suite boasts a tray ceiling, recessed lighting, expansive walk-in closet and a master bath with dual vanities, separate soaking tub and glass-enclosed shower with upgraded fixtures. The fully above-ground lower level presents an oversized suite ideal for guests, office, media room or gym with its own full bath. Two 50-gallon water heaters in garage with ample storage. Situated within an exclusive 33-home community backing onto Blackburn Park’s protected greenbelt. Community also features with dog green space, irrigated common areas, sidewalks and guest parking—this residence marries unparalleled convenience with upscale living.
Property Details for 3585 Adelaide Crossing
- Subdivision ComplexBrookhaven Crossing
- Architectural StyleTownhouse
- ExteriorBalcony, Private Entrance
- Num Of Garage Spaces2
- Num Of Parking Spaces2
- Parking FeaturesDriveway, Garage
- Property AttachedYes
- Waterfront FeaturesNone
LISTING UPDATED:
- StatusActive
- MLS #7577537
- Days on Site8
- Taxes$10,084 / year
- HOA Fees$250 / month
- MLS TypeResidential
- Year Built2016
- Lot Size0.02 Acres
- CountryDekalb - GA
LISTING UPDATED:
- StatusActive
- MLS #7577537
- Days on Site8
- Taxes$10,084 / year
- HOA Fees$250 / month
- MLS TypeResidential
- Year Built2016
- Lot Size0.02 Acres
- CountryDekalb - GA
Building Information for 3585 Adelaide Crossing
- StoriesThree Or More
- Year Built2016
- Lot Size0.0200 Acres
Payment Calculator
Term
Interest
Home Price
Down Payment
The Payment Calculator is for illustrative purposes only. Read More
Property Information for 3585 Adelaide Crossing
Summary
Location and General Information
- Community Features: Dog Park, Homeowners Assoc, Park, Street Lights
- Directions: From Buckhead, travel north on Peachtree Road to left on Ashford Dunwoody Road, right on Donaldson Drive to left on Adelaide Crossing.
- View: City, Lake
- Coordinates: 33.896498,-84.324197
School Information
- Elementary School: Montgomery
- Middle School: Chamblee
- High School: Chamblee Charter
Taxes and HOA Information
- Parcel Number: 18 306 01 159
- Tax Year: 2024
- Association Fee Includes: Insurance, Maintenance Grounds, Pest Control, Reserve Fund, Termite, Trash
- Tax Legal Description: no
- Tax Lot: 31
Virtual Tour
- Virtual Tour Link PP: https://www.propertypanorama.com/3585-Adelaide-Crossing-Brookhaven-GA-30319/unbranded
Parking
- Open Parking: Yes
Interior and Exterior Features
Interior Features
- Cooling: Ceiling Fan(s), Central Air, Zoned
- Heating: Central, Forced Air, Natural Gas, Zoned
- Appliances: Dishwasher, Disposal, Dryer, Electric Water Heater, Gas Cooktop, Gas Oven, Refrigerator, Washer
- Basement: Daylight, Finished, Finished Bath, Full
- Fireplace Features: None
- Flooring: Carpet, Hardwood
- Interior Features: Disappearing Attic Stairs, Double Vanity, Entrance Foyer, Entrance Foyer 2 Story, High Ceilings 9 ft Upper, Recessed Lighting, Tray Ceiling(s), Walk-In Closet(s)
- Levels/Stories: Three Or More
- Other Equipment: None
- Window Features: Double Pane Windows, Insulated Windows
- Kitchen Features: Breakfast Bar, Cabinets White, Eat-in Kitchen, Kitchen Island, Pantry, Stone Counters, View to Family Room
- Master Bathroom Features: Double Vanity, Separate His/Hers, Separate Tub/Shower, Soaking Tub
- Foundation: None
- Total Half Baths: 1
- Bathrooms Total Integer: 4
- Bathrooms Total Decimal: 3
Exterior Features
- Accessibility Features: None
- Construction Materials: Brick Front, HardiPlank Type, Vinyl Siding
- Fencing: None
- Horse Amenities: None
- Patio And Porch Features: Deck, Front Porch, Patio
- Pool Features: None
- Road Surface Type: Paved
- Roof Type: Composition
- Security Features: Carbon Monoxide Detector(s), Security System Owned, Smoke Detector(s)
- Spa Features: None
- Laundry Features: Upper Level
- Pool Private: No
- Road Frontage Type: City Street, Private Road
- Other Structures: None
Property
Utilities
- Sewer: Public Sewer
- Utilities: Cable Available, Electricity Available, Natural Gas Available, Phone Available, Sewer Available, Water Available
- Water Source: Public
- Electric: 110 Volts, 220 Volts in Laundry
Property and Assessments
- Home Warranty: No
- Property Condition: Resale
Green Features
- Green Energy Efficient: Insulation, Thermostat
- Green Energy Generation: None
Lot Information
- Above Grade Finished Area: 2279
- Common Walls: 2+ Common Walls
- Lot Features: Front Yard, Landscaped
- Waterfront Footage: None
Rental
Rent Information
- Land Lease: No
- Occupant Types: Vacant
Public Records for 3585 Adelaide Crossing
Tax Record
- 2024$10,084.00 ($840.33 / month)
Home Facts
- Beds4
- Baths3
- Total Finished SqFt2,279 SqFt
- Above Grade Finished2,279 SqFt
- StoriesThree Or More
- Lot Size0.0200 Acres
- StyleTownhouse
- Year Built2016
- APN18 306 01 159
- CountyDekalb - GA
- Fireplaces1




