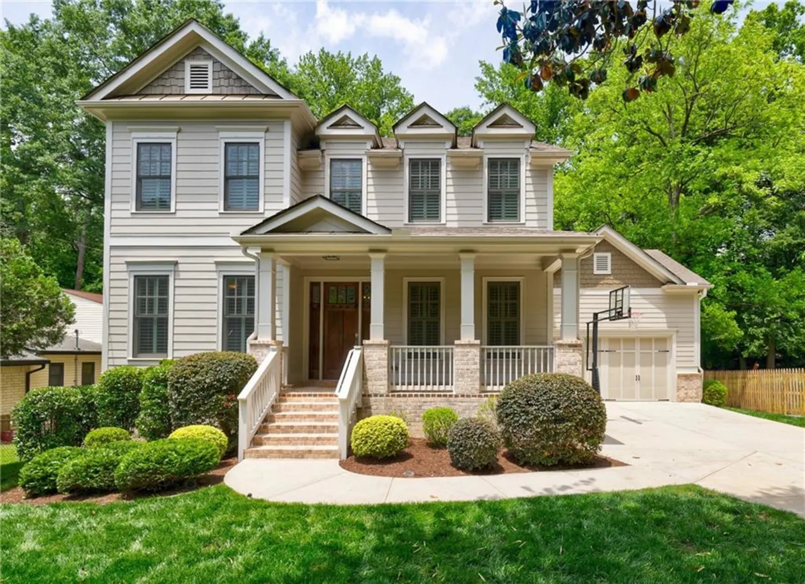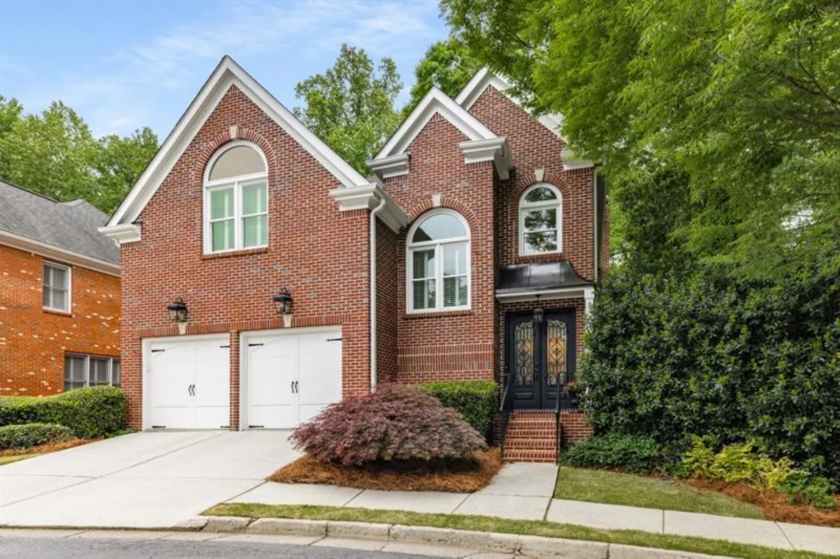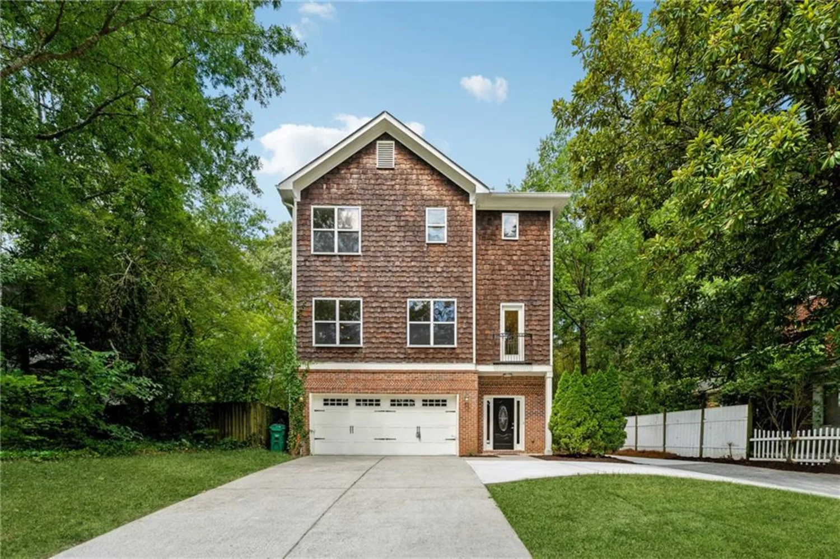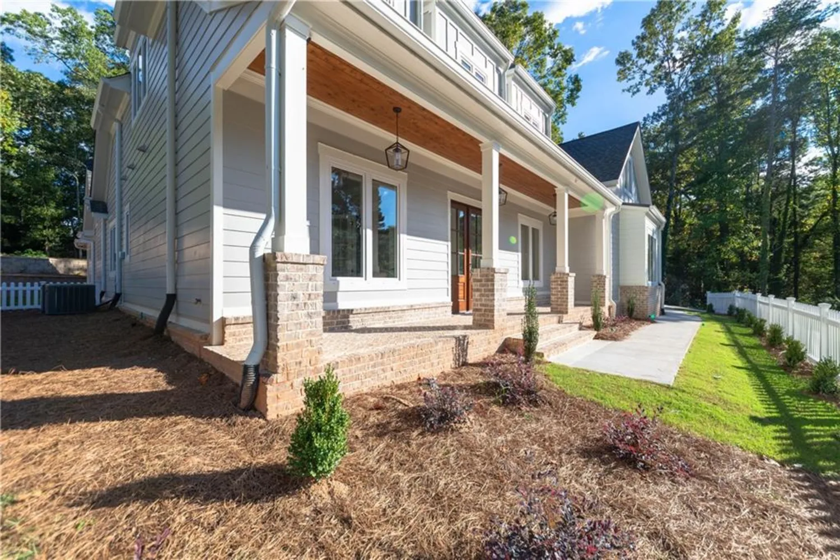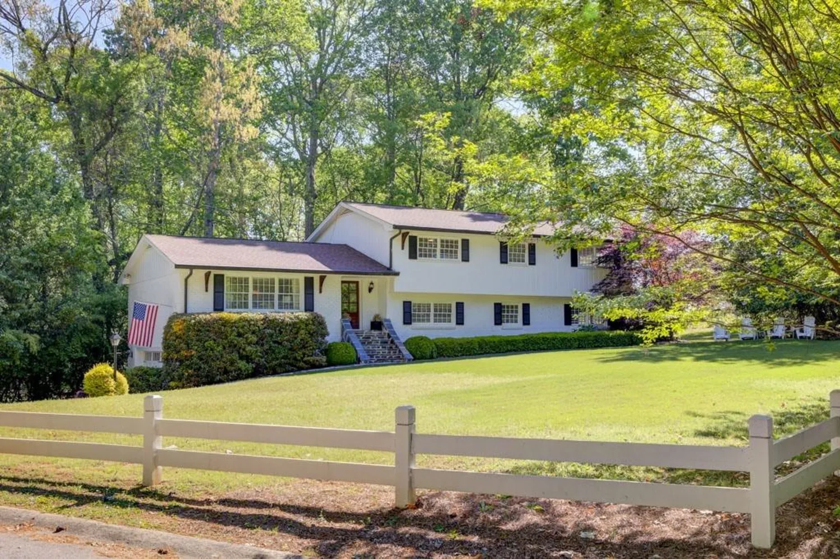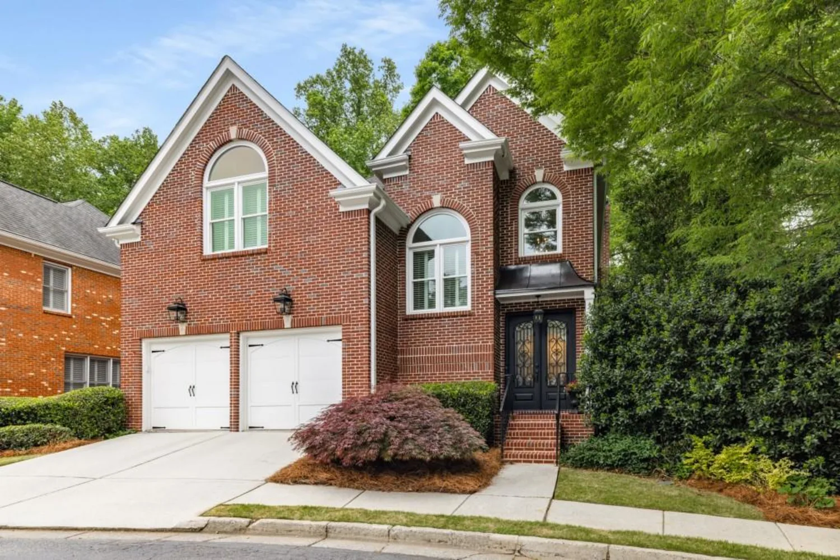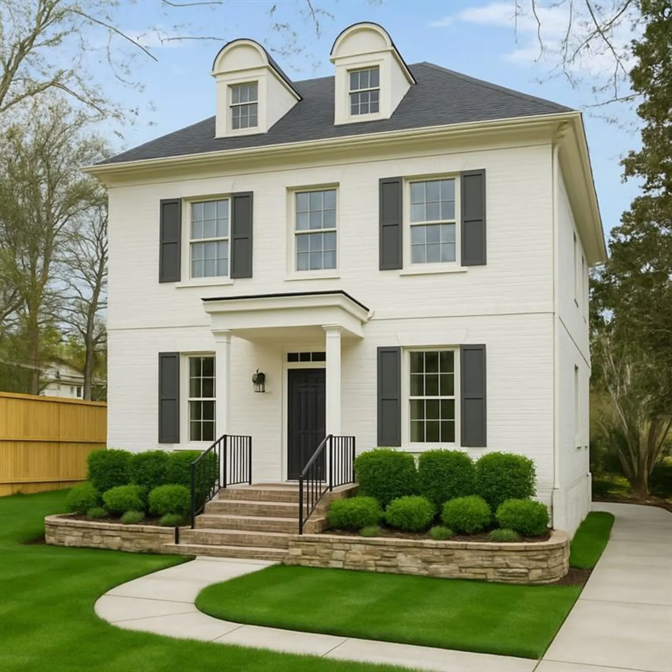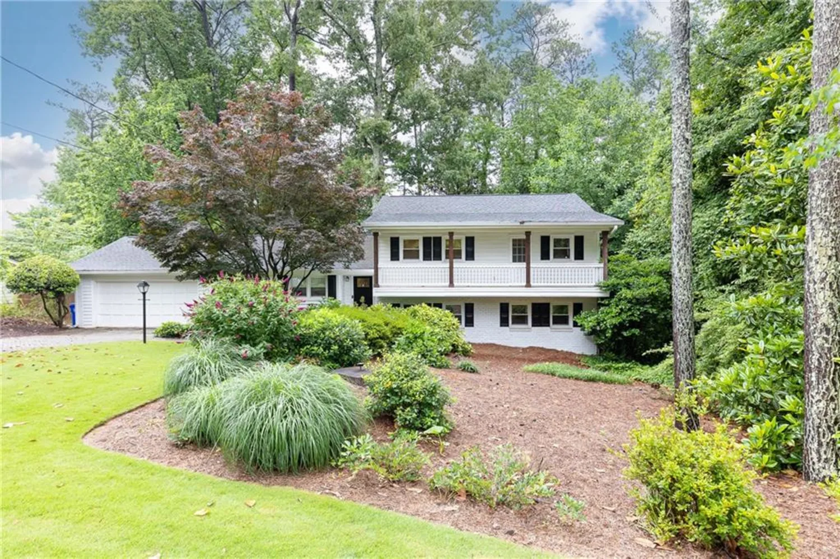1070 standard drive neBrookhaven, GA 30319
1070 standard drive neBrookhaven, GA 30319
Description
This stunning three level home is located in the heart of Brookhaven and offers timeless elegance with modern convenience. Meticulously maintained and feeling brand new, this home features a new roof, updated kitchen, and rich hardwood floors thru-out. Step inside and prepare to be blown away by the gorgeous, coffered ceilings, rich hardwood floors, and an open-concept layout designed for both comfort and entertaining. The spacious dining room is ideal for hosting, The formal living room provides the setup for greeting and gathering while the family room—anchored by a stunning fireplace and custom built-in cabinetry—offers a warm, inviting space to gather. Step outside from the family room to the screened-in porch, with gorgeous brick paver floors, wood ceiling and private, wooded views. The luxurious chef’s kitchen is a true showpiece, featuring white cabinetry, glass tiled backsplash, quartzite counters, double ovens, and a gas cook top! On the second level you will find the oversized primary suite which features hardwood floors, a private sitting area, and a Large walk-in closet with custom closet shelving. The spa-like bath features double vanities, a soaking tub, a separate shower, and a water closet. All additional bedrooms are generously sized, each with its own full bathroom. The third level expands your living space even further, offering an additional 4th bedroom, a full bathroom, and loft area that is perfect for a home office. Located in the sought-after Brookhaven Heights community The property boasts a prime location, only steps away from Brookhaven's newest pocket park, Langford Park. Enjoy amenities such as a playground, covered event space, bocce ball, and morning yoga. You are situated near coffee shops, shopping centers, restaurants, as well as Town Brookhaven. There is also easy access to Marta, I-85, GA 400, and just a stone’s throw from Phipps and Lenox malls.
Property Details for 1070 Standard Drive NE
- Subdivision ComplexBrookhaven Heights
- Architectural StyleTraditional
- ExteriorCourtyard, Private Yard, Rain Gutters
- Num Of Garage Spaces2
- Parking FeaturesDetached, Garage, Garage Door Opener
- Property AttachedNo
- Waterfront FeaturesNone
LISTING UPDATED:
- StatusActive
- MLS #7587118
- Days on Site2
- Taxes$9,023 / year
- MLS TypeResidential
- Year Built2001
- Lot Size0.21 Acres
- CountryDekalb - GA
Location
Listing Courtesy of Harry Norman Realtors - Suzanne M East
LISTING UPDATED:
- StatusActive
- MLS #7587118
- Days on Site2
- Taxes$9,023 / year
- MLS TypeResidential
- Year Built2001
- Lot Size0.21 Acres
- CountryDekalb - GA
Building Information for 1070 Standard Drive NE
- StoriesThree Or More
- Year Built2001
- Lot Size0.2100 Acres
Payment Calculator
Term
Interest
Home Price
Down Payment
The Payment Calculator is for illustrative purposes only. Read More
Property Information for 1070 Standard Drive NE
Summary
Location and General Information
- Community Features: Dog Park, Near Public Transport, Near Shopping, Park, Restaurant, Sidewalks, Street Lights
- Directions: From Buckhead at Lenox/Phipps, head north on Peachtree Rd. Turn Right on Colonial at the Starbucks, over the bridge to the stop sign at Standard Dr. Turn Right onto Standard Drive. Head South on Standard and you will see 1070 on your right! Don't forget to check out Brookhavens new pocket park at the corner of Pine Grove and Matthews!
- View: Trees/Woods
- Coordinates: 33.854496,-84.346078
School Information
- Elementary School: Woodward
- Middle School: Sequoyah - DeKalb
- High School: Cross Keys
Taxes and HOA Information
- Parcel Number: 18 200 04 170
- Tax Year: 2024
- Tax Legal Description: 50 X 183 X 50 X 176 . . . . . . . . . . 0.19AC 11-20-00
Virtual Tour
- Virtual Tour Link PP: https://www.propertypanorama.com/1070-Standard-Drive-NE-Brookhaven-GA-30319/unbranded
Parking
- Open Parking: No
Interior and Exterior Features
Interior Features
- Cooling: Ceiling Fan(s), Central Air, Zoned
- Heating: Forced Air, Natural Gas, Zoned
- Appliances: Dishwasher, Disposal, Double Oven, Gas Cooktop, Microwave, Refrigerator
- Basement: None
- Fireplace Features: Family Room
- Flooring: Hardwood
- Interior Features: Beamed Ceilings, Bookcases, Coffered Ceiling(s), Crown Molding, Entrance Foyer, High Ceilings 10 ft Main, High Speed Internet, Recessed Lighting, Walk-In Closet(s)
- Levels/Stories: Three Or More
- Other Equipment: None
- Window Features: Double Pane Windows, Plantation Shutters, Window Treatments
- Kitchen Features: Breakfast Bar, Cabinets White, Pantry, Stone Counters, View to Family Room
- Master Bathroom Features: Double Vanity, Separate Tub/Shower
- Foundation: Slab
- Total Half Baths: 1
- Bathrooms Total Integer: 5
- Bathrooms Total Decimal: 4
Exterior Features
- Accessibility Features: None
- Construction Materials: Cement Siding, Frame
- Fencing: Back Yard, Fenced, Wood
- Horse Amenities: None
- Patio And Porch Features: Covered, Front Porch, Patio, Rear Porch, Screened
- Pool Features: None
- Road Surface Type: Asphalt
- Roof Type: Composition
- Security Features: Closed Circuit Camera(s), Security System Leased, Smoke Detector(s)
- Spa Features: None
- Laundry Features: Laundry Room, Upper Level
- Pool Private: No
- Road Frontage Type: None
- Other Structures: None
Property
Utilities
- Sewer: Public Sewer
- Utilities: Cable Available, Electricity Available, Natural Gas Available, Sewer Available, Underground Utilities, Water Available
- Water Source: Public
- Electric: 110 Volts
Property and Assessments
- Home Warranty: No
- Property Condition: Updated/Remodeled
Green Features
- Green Energy Efficient: None
- Green Energy Generation: None
Lot Information
- Above Grade Finished Area: 2946
- Common Walls: No Common Walls
- Lot Features: Back Yard, Front Yard, Landscaped, Level, Private, Rectangular Lot
- Waterfront Footage: None
Rental
Rent Information
- Land Lease: No
- Occupant Types: Owner
Public Records for 1070 Standard Drive NE
Tax Record
- 2024$9,023.00 ($751.92 / month)
Home Facts
- Beds4
- Baths4
- Total Finished SqFt2,946 SqFt
- Above Grade Finished2,946 SqFt
- StoriesThree Or More
- Lot Size0.2100 Acres
- StyleSingle Family Residence
- Year Built2001
- APN18 200 04 170
- CountyDekalb - GA
- Fireplaces1




