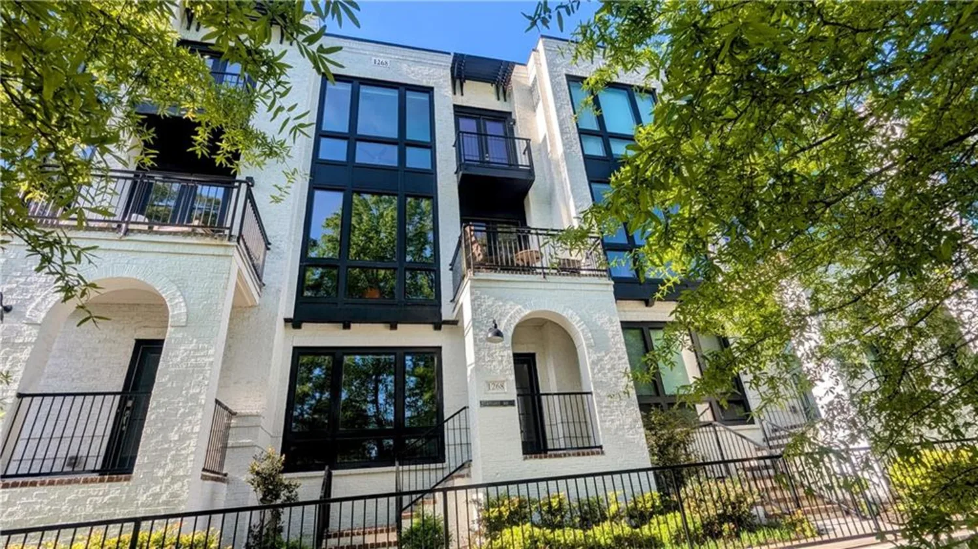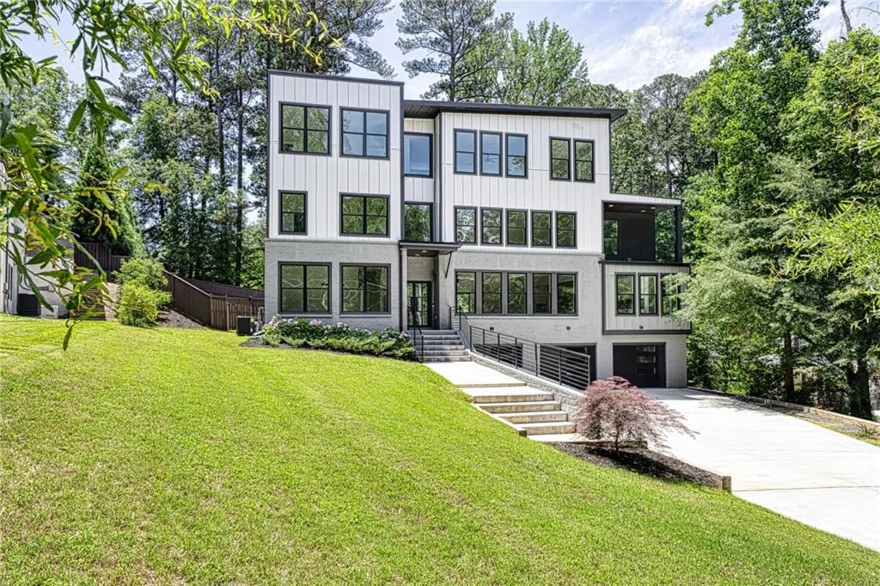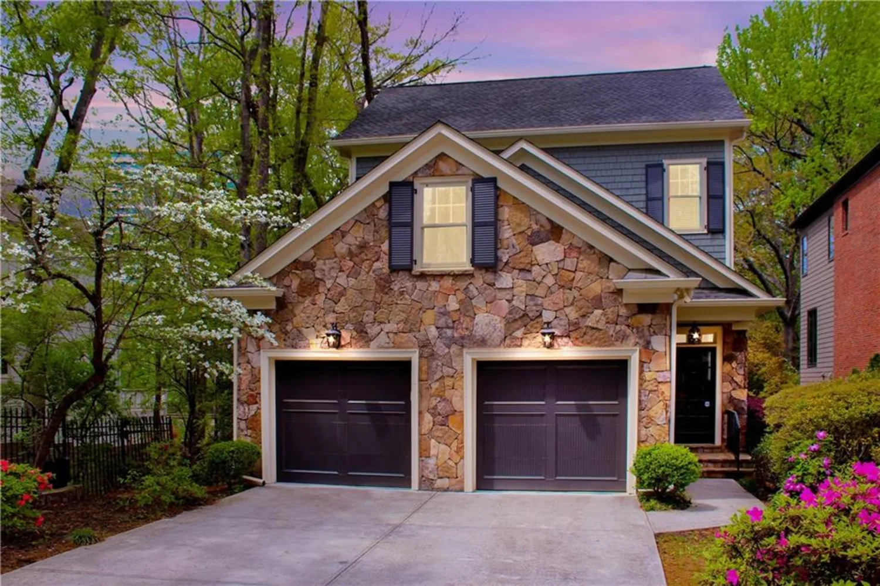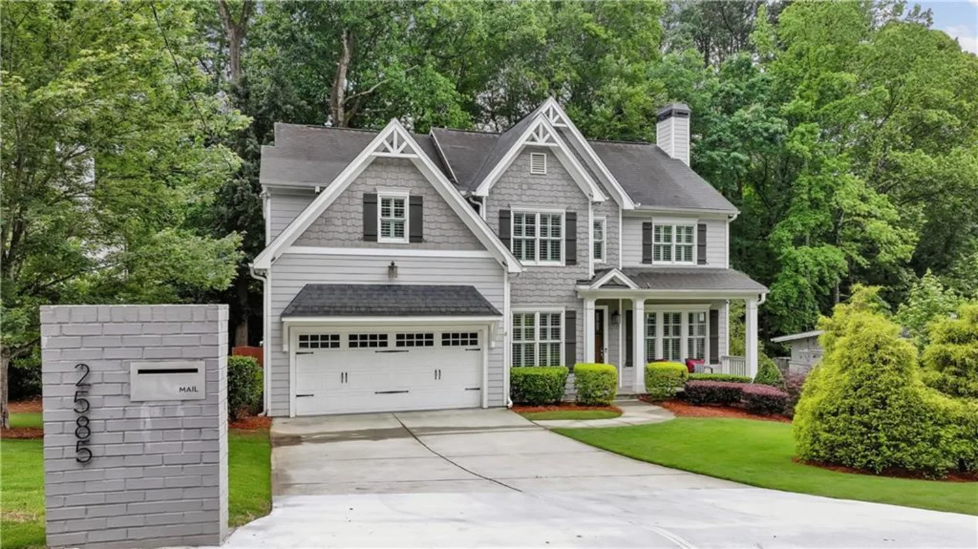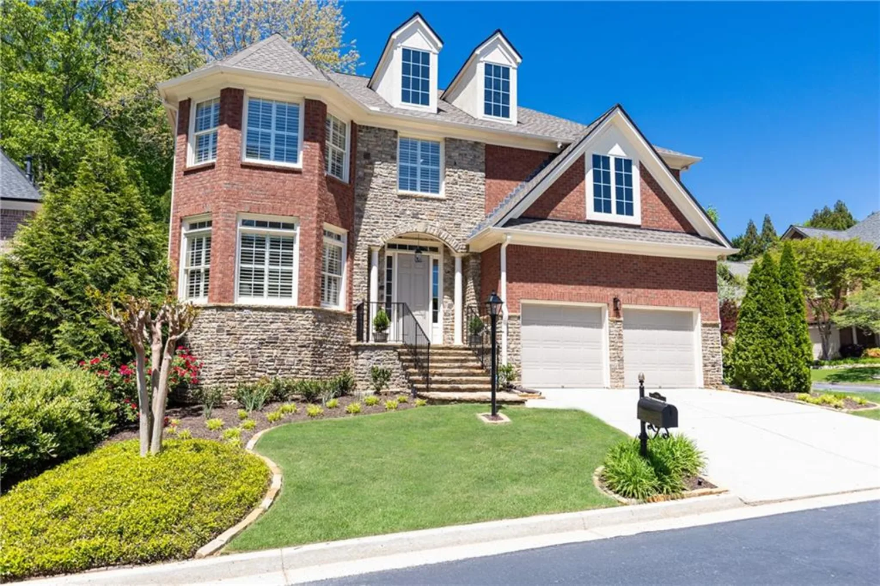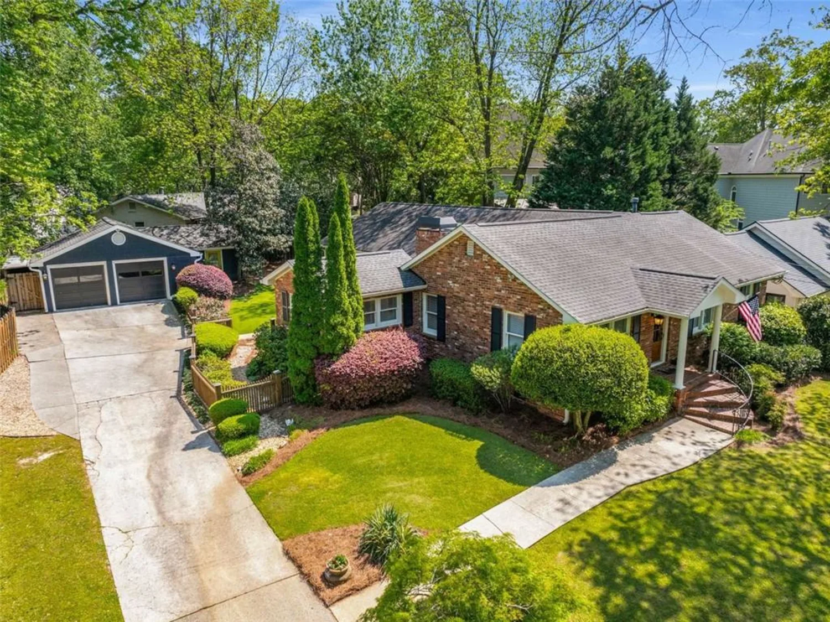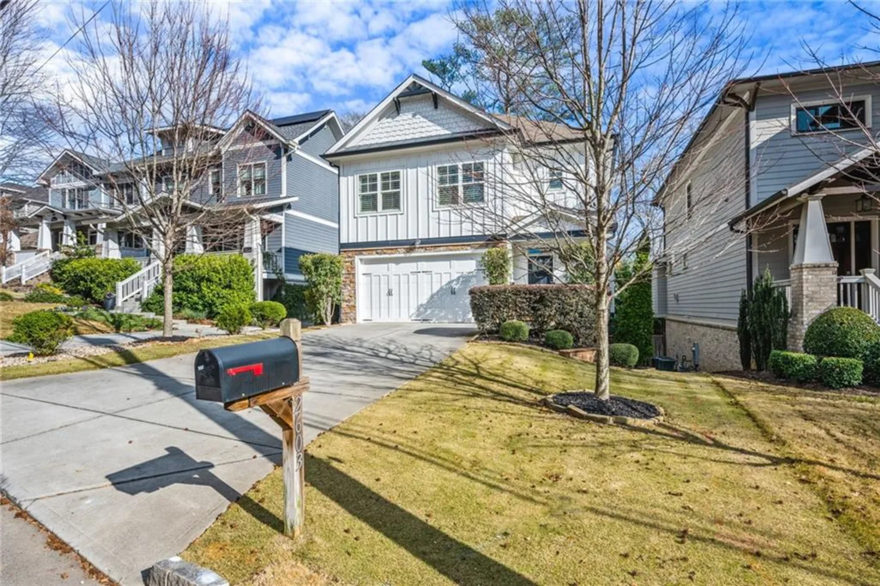2370 burch circleBrookhaven, GA 30319
2370 burch circleBrookhaven, GA 30319
Description
Blending traditional beauty with modern charm, this Drew Valley stunner provides today's convenience with a lifetime of style and luxury. Custom-built by Waterford Homes in 2014, this home boasts an abundant trim package, site-finished hardwoods, an oversized unfinished basement and a HUGE level backyard with plenty of room for your DREAM POOL. As you walk in, the 10' ceilings give the sense of grandeur with a balance of coziness. The open concept allows for easy entertaining along with the perfect flow for nights at home. The Chef's kitchen boasts Kitchen Aid appliances, including a double wall oven and a 4-burner grill along with a griddle addition. The covered porch off of the living room provides the seamless transition for al fresco dining. Updated lighting and impeccably maintained hardwoods give the feeling of tranquility. One bedroom and a full bathroom grace the main level as well as a formal dining and butler's pantry. Upstairs you'll find the oversized primary suite along with a HUGE walk-in closet as well as a spacious spa-like primary bathroom. The tray ceiling in the primary bedroom rises to 10' and the oversized windows give off generous amounts of natural light. The custom plantation shutters provide privacy and allow for sleeping in on those lazy weekends. 3 additional bedrooms and 2 additional full bathrooms adorn the upper level as well as a dedicated laundry room in the hall. The HUGE unfinished basement is plumbed for adding that secondary kitchen as well as a full bathroom for the future terrace level bedroom! The terrace walks out to the backyard along with a covered patio, perfect for Saturday football and grilling! $10k in upgraded plantation shutters throughout the home! The two-car garage has 16' ceilings, enough to add a car lift or tons of additional storage. 2 newer AC systems! A short stroll to Brookhaven Village, you have access to numerous restaurants including Haven, Valenza, The One Sushi and much more! Brookhaven's first mixed-use village is right at your fingertips as well as stroll on down the street to the 16-acre Briarwood Park, with a splash pad and pool! The home is hardwired for security, a rarity these days! Come tour Drew Valley's newest listing and plant your roots in this welcoming community.
Property Details for 2370 Burch Circle
- Subdivision ComplexDrew Valley
- Architectural StyleA-Frame
- ExteriorPrivate Entrance, Rain Gutters, Rear Stairs
- Num Of Garage Spaces2
- Parking FeaturesDriveway, Garage
- Property AttachedNo
- Waterfront FeaturesNone
LISTING UPDATED:
- StatusActive Under Contract
- MLS #7583417
- Days on Site2
- Taxes$9,226 / year
- MLS TypeResidential
- Year Built2014
- Lot Size0.41 Acres
- CountryDekalb - GA
Location
Listing Courtesy of Atlanta Fine Homes Sotheby's International - JASON HATCHER
LISTING UPDATED:
- StatusActive Under Contract
- MLS #7583417
- Days on Site2
- Taxes$9,226 / year
- MLS TypeResidential
- Year Built2014
- Lot Size0.41 Acres
- CountryDekalb - GA
Building Information for 2370 Burch Circle
- StoriesTwo
- Year Built2014
- Lot Size0.4100 Acres
Payment Calculator
Term
Interest
Home Price
Down Payment
The Payment Calculator is for illustrative purposes only. Read More
Property Information for 2370 Burch Circle
Summary
Location and General Information
- Community Features: Near Public Transport, Near Schools, Near Shopping, Near Trails/Greenway, Playground
- Directions: GPS Friendly
- View: Neighborhood
- Coordinates: 33.854943,-84.320896
School Information
- Elementary School: Ashford Park
- Middle School: Chamblee
- High School: Chamblee Charter
Taxes and HOA Information
- Parcel Number: 18 202 08 041
- Tax Year: 2024
- Tax Legal Description: X
Virtual Tour
- Virtual Tour Link PP: https://www.propertypanorama.com/2370-Burch-Circle-Brookhaven-GA-30319/unbranded
Parking
- Open Parking: Yes
Interior and Exterior Features
Interior Features
- Cooling: Central Air
- Heating: Central
- Appliances: Dishwasher, Disposal, Double Oven, Gas Cooktop, Microwave, Range Hood, Refrigerator
- Basement: Bath/Stubbed, Daylight, Exterior Entry, Interior Entry, Unfinished
- Fireplace Features: Family Room
- Flooring: Carpet, Hardwood
- Interior Features: Crown Molding, Double Vanity, High Ceilings 9 ft Upper, High Ceilings 10 ft Main, Tray Ceiling(s), Walk-In Closet(s)
- Levels/Stories: Two
- Other Equipment: None
- Window Features: Wood Frames
- Kitchen Features: Breakfast Room, Cabinets White, Eat-in Kitchen, Stone Counters, View to Family Room
- Master Bathroom Features: Double Vanity, Separate Tub/Shower, Soaking Tub
- Foundation: Concrete Perimeter
- Main Bedrooms: 1
- Bathrooms Total Integer: 4
- Main Full Baths: 1
- Bathrooms Total Decimal: 4
Exterior Features
- Accessibility Features: None
- Construction Materials: Cement Siding
- Fencing: None
- Horse Amenities: None
- Patio And Porch Features: Covered, Deck, Front Porch
- Pool Features: None
- Road Surface Type: Asphalt
- Roof Type: Shingle
- Security Features: Carbon Monoxide Detector(s), Smoke Detector(s)
- Spa Features: None
- Laundry Features: In Hall, Laundry Room
- Pool Private: No
- Road Frontage Type: City Street
- Other Structures: None
Property
Utilities
- Sewer: Public Sewer
- Utilities: Cable Available, Electricity Available, Natural Gas Available, Sewer Available, Underground Utilities, Water Available
- Water Source: Public
- Electric: 220 Volts
Property and Assessments
- Home Warranty: No
- Property Condition: Resale
Green Features
- Green Energy Efficient: Appliances
- Green Energy Generation: None
Lot Information
- Above Grade Finished Area: 3306
- Common Walls: No Common Walls
- Lot Features: Back Yard, Level
- Waterfront Footage: None
Rental
Rent Information
- Land Lease: No
- Occupant Types: Vacant
Public Records for 2370 Burch Circle
Tax Record
- 2024$9,226.00 ($768.83 / month)
Home Facts
- Beds5
- Baths4
- Total Finished SqFt3,306 SqFt
- Above Grade Finished3,306 SqFt
- StoriesTwo
- Lot Size0.4100 Acres
- StyleSingle Family Residence
- Year Built2014
- APN18 202 08 041
- CountyDekalb - GA
- Fireplaces1




