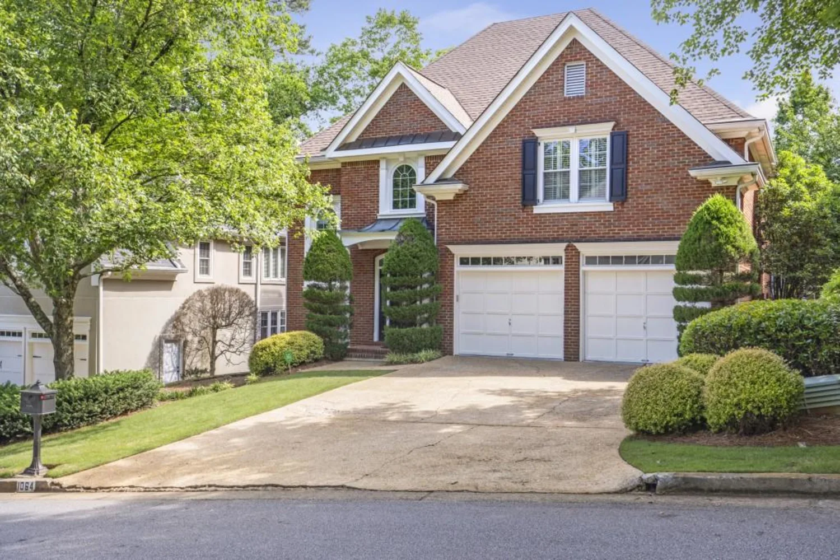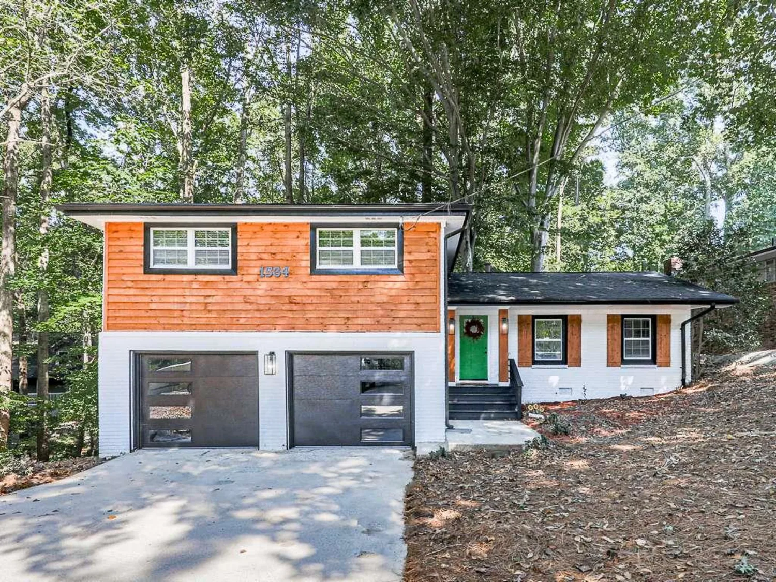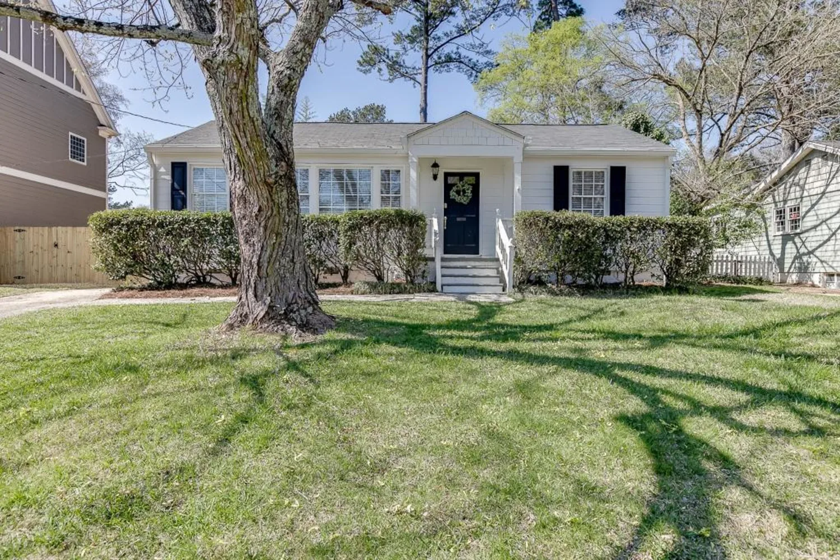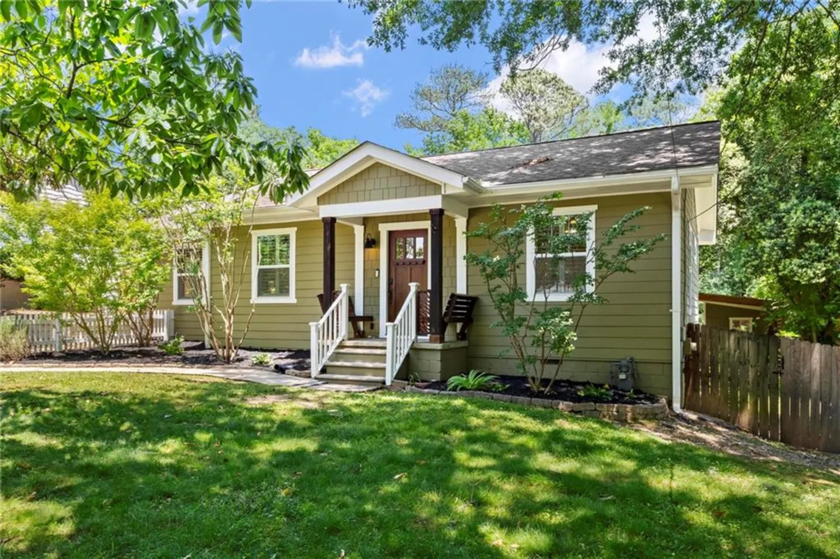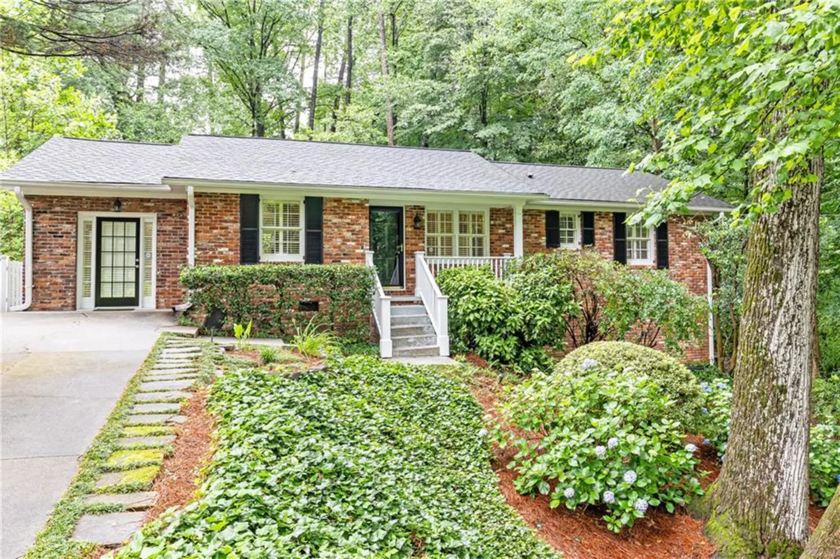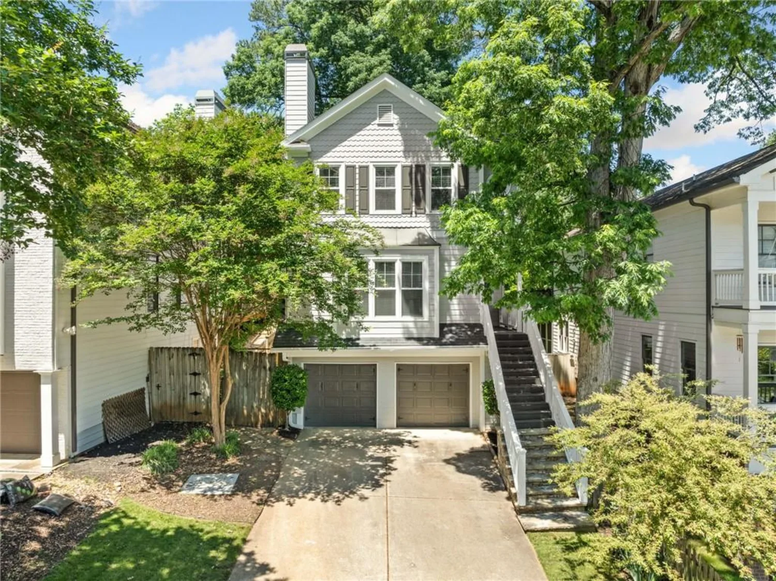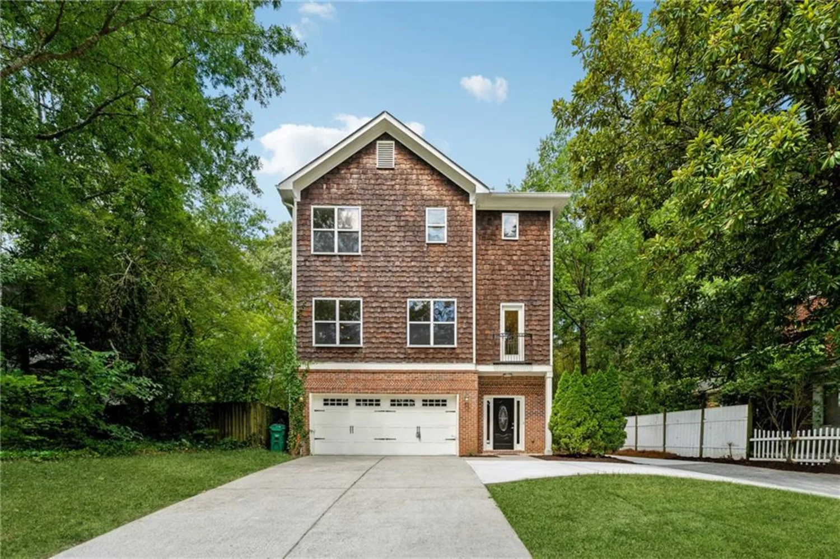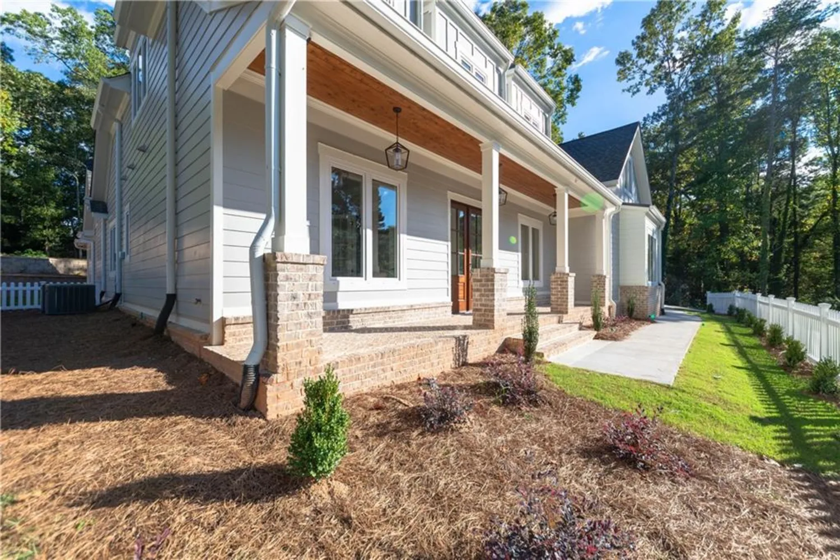1143 brookhaven north circleBrookhaven, GA 30319
1143 brookhaven north circleBrookhaven, GA 30319
Description
Motivated Seller: Nestled in the highly desirable Brookhaven neighborhood in a quite cul-de-sac that is in close proximity to (Town Brookhaven, Brookhaven Station and the Dresden District ) and steps from shopping, entertainment, parks/dog parks and restaurants that Brookhaven has to offer, this beautifully updated and move-in ready single-family four-sided brick home offers the perfect blend of modern comfort and exceptional entertaining space. Boasting four spacious bedrooms and two and a half stylish bathrooms, this residence is ready for its new owners to create lasting memories. Step inside and be greeted by an inviting open main floor plan, highlighted by stunning real wood hardwood floors and 12-foot ceilings that flow seamlessly into a gorgeous great room with a cozy gas or wood-burning fireplace. The heart of the home is the fully updated kitchen, a chef's delight featuring a huge center island, stainless steel appliances (refrigerator, gas range, oven, dishwasher), a convenient walk-in pantry, a butler's table, and ample storage space. Every window and door in the entire house have been replaced including gorgeous front door. Entertaining is a breeze with a formal dining room located just off the main entry, providing easy access to the two-car garage and a convenient half bath. Extend your gatherings outdoors to the expansive screened-in porch, complete with a TV mount for al fresco enjoyment. Beyond the porch, discover another outdoor deck perfect for grilling and dining, featuring newly installed stairs leading to the incredible terrace level patio. Prepare to be wowed by the professionally landscaped turf backyard, a completely private and secluded oasis. Imagine cozy evenings gathered around your very own outdoor fire pit, enjoying the tranquility and seclusion from neighbors. Upstairs, you'll find hardwood floors in the main hallway leading to four generously sized bedrooms, all featuring brand new, plush carpeting. The primary bedroom is a true retreat, offering ample space for a California king bed. The ensuite primary bathroom has been tastefully updated with stone dual vanity countertops, fresh paint, new tile in the shower, and updated lighting along with his and her separate closets. The additional three bedrooms share two full bathrooms, ensuring comfort and convenience for everyone. The laundry room is conveniently located upstairs off the main hallway. The terrace level presents a fantastic opportunity to customize further. Already stubbed for plumbing and water, it's ready to be finished to your exact specifications, or it can serve as excellent storage space. A basement door provides direct access to the terrace level outdoor patio and your private backyard oasis. This Brookhaven gem truly has it all - modern updates, fantastic indoor and outdoor entertaining areas, and a prime location. Don't miss your chance to own this exceptional home. Schedule your showing today!
Property Details for 1143 Brookhaven North Circle
- Subdivision ComplexBrookhaven North
- Architectural StyleCluster Home, Traditional
- ExteriorPrivate Entrance, Private Yard, Rain Gutters, Rear Stairs
- Num Of Garage Spaces2
- Parking FeaturesDriveway, Garage, Garage Faces Front, Kitchen Level, Level Driveway
- Property AttachedNo
- Waterfront FeaturesNone
LISTING UPDATED:
- StatusActive
- MLS #7588857
- Days on Site29
- Taxes$8,451 / year
- HOA Fees$1,000 / year
- MLS TypeResidential
- Year Built1997
- Lot Size0.15 Acres
- CountryDekalb - GA
Location
Listing Courtesy of Atlanta Fine Homes Sotheby's International - BRIAN BENNINGHOFF
LISTING UPDATED:
- StatusActive
- MLS #7588857
- Days on Site29
- Taxes$8,451 / year
- HOA Fees$1,000 / year
- MLS TypeResidential
- Year Built1997
- Lot Size0.15 Acres
- CountryDekalb - GA
Building Information for 1143 Brookhaven North Circle
- StoriesTwo
- Year Built1997
- Lot Size0.1500 Acres
Payment Calculator
Term
Interest
Home Price
Down Payment
The Payment Calculator is for illustrative purposes only. Read More
Property Information for 1143 Brookhaven North Circle
Summary
Location and General Information
- Community Features: Near Public Transport, Near Schools, Near Shopping, Restaurant
- Directions: North on Peachtree, left onto Osborne, Left onto Brookhaven North Circle NE... home is in Cul-de-sac on left.
- View: Other
- Coordinates: 33.868426,-84.342184
School Information
- Elementary School: Ashford Park
- Middle School: Chamblee
- High School: Chamblee Charter
Taxes and HOA Information
- Tax Year: 2024
- Association Fee Includes: Reserve Fund
- Tax Legal Description: BROOKHAVEN NORTH LOT 8 1-19-98 11 X 39 X 107 X 32 X 27 . . . . . . . 0.14AC 1-19-98
Virtual Tour
Parking
- Open Parking: Yes
Interior and Exterior Features
Interior Features
- Cooling: Ceiling Fan(s), Central Air, Electric, Zoned
- Heating: Central, Electric, Zoned
- Appliances: Dishwasher, Disposal, Double Oven, Gas Cooktop, Gas Water Heater, Range Hood, Refrigerator, Self Cleaning Oven
- Basement: Bath/Stubbed, Daylight, Exterior Entry, Unfinished
- Fireplace Features: Family Room, Gas Log
- Flooring: Carpet, Hardwood
- Interior Features: Disappearing Attic Stairs, Double Vanity, Entrance Foyer, High Ceilings 10 ft Lower, High Speed Internet, His and Hers Closets, Tray Ceiling(s), Vaulted Ceiling(s), Walk-In Closet(s)
- Levels/Stories: Two
- Other Equipment: None
- Window Features: Double Pane Windows, Plantation Shutters
- Kitchen Features: Breakfast Bar, Breakfast Room, Cabinets White, Eat-in Kitchen, Kitchen Island, Pantry, Solid Surface Counters, View to Family Room
- Master Bathroom Features: Double Vanity, Separate Tub/Shower, Soaking Tub, Vaulted Ceiling(s)
- Foundation: Concrete Perimeter
- Total Half Baths: 1
- Bathrooms Total Integer: 3
- Bathrooms Total Decimal: 2
Exterior Features
- Accessibility Features: None
- Construction Materials: Brick, Brick 4 Sides, HardiPlank Type
- Fencing: None
- Horse Amenities: None
- Patio And Porch Features: Covered, Deck, Patio, Rear Porch, Screened
- Pool Features: None
- Road Surface Type: Asphalt
- Roof Type: Shingle
- Security Features: Fire Sprinkler System, Smoke Detector(s)
- Spa Features: None
- Laundry Features: Upper Level
- Pool Private: No
- Road Frontage Type: City Street
- Other Structures: None
Property
Utilities
- Sewer: Public Sewer
- Utilities: Cable Available, Electricity Available, Natural Gas Available, Phone Available, Sewer Available, Underground Utilities, Water Available
- Water Source: Public
- Electric: 220 Volts
Property and Assessments
- Home Warranty: No
- Property Condition: Resale
Green Features
- Green Energy Efficient: None
- Green Energy Generation: None
Lot Information
- Above Grade Finished Area: 2549
- Common Walls: No Common Walls
- Lot Features: Back Yard, Cul-De-Sac, Front Yard, Landscaped, Level
- Waterfront Footage: None
Rental
Rent Information
- Land Lease: No
- Occupant Types: Owner
Public Records for 1143 Brookhaven North Circle
Tax Record
- 2024$8,451.00 ($704.25 / month)
Home Facts
- Beds4
- Baths2
- Total Finished SqFt3,700 SqFt
- Above Grade Finished2,549 SqFt
- StoriesTwo
- Lot Size0.1500 Acres
- StyleSingle Family Residence
- Year Built1997
- CountyDekalb - GA
- Fireplaces1




