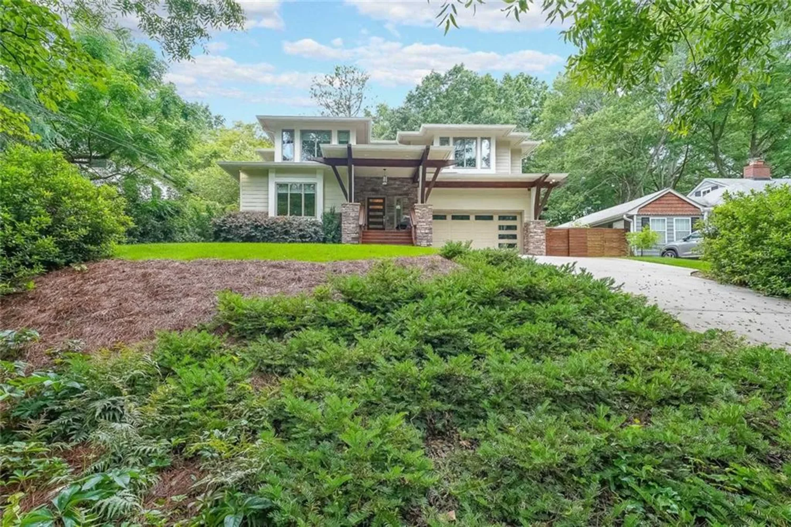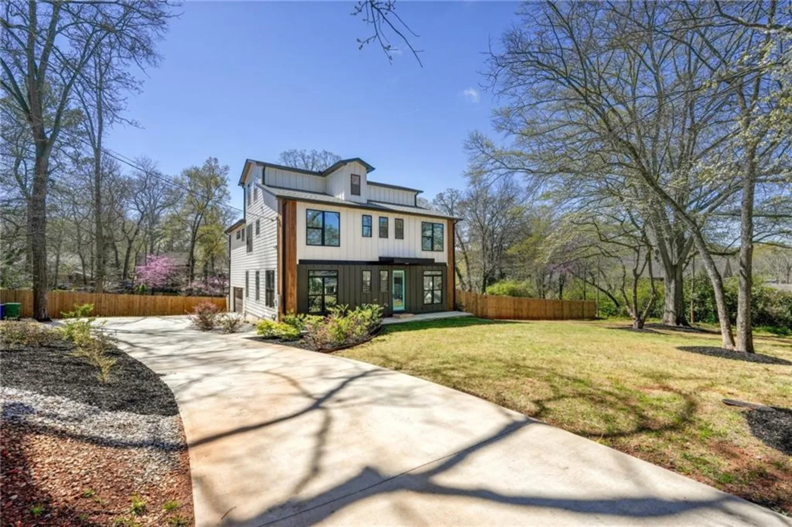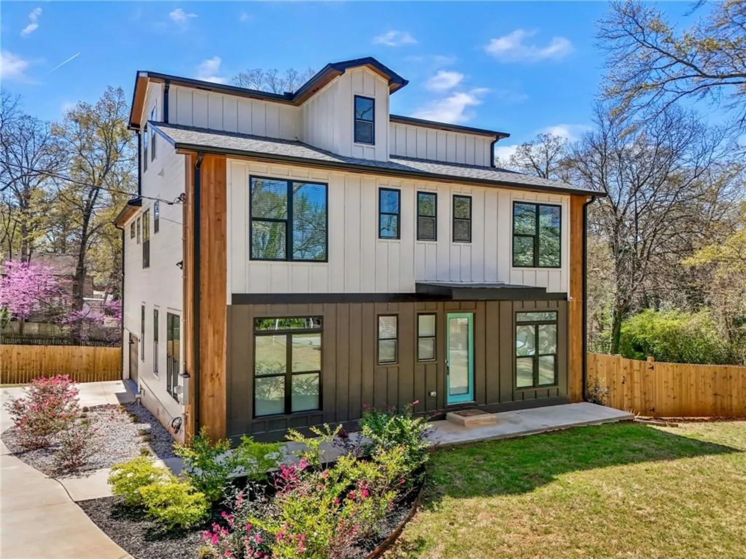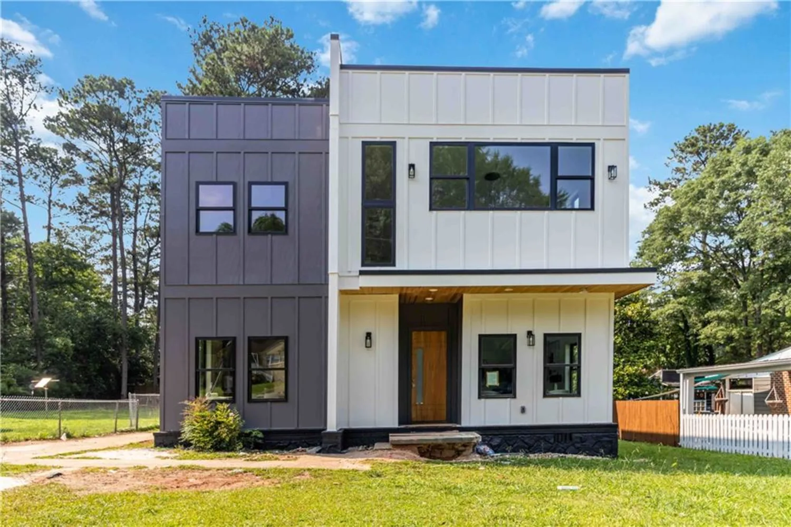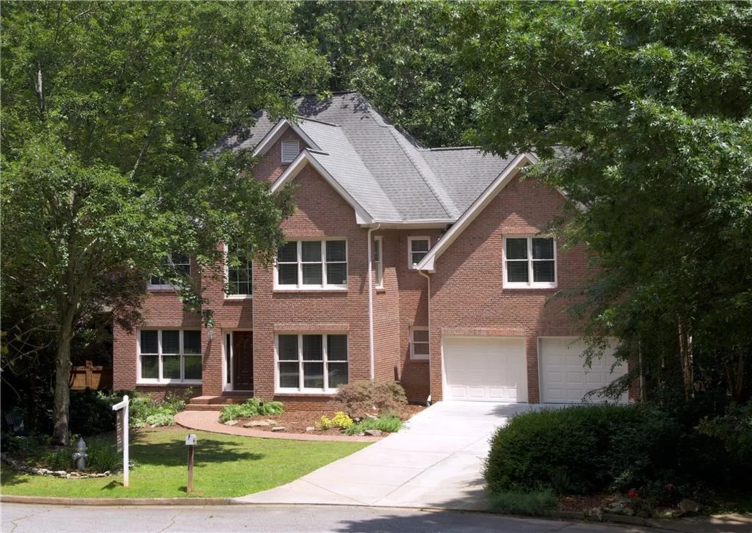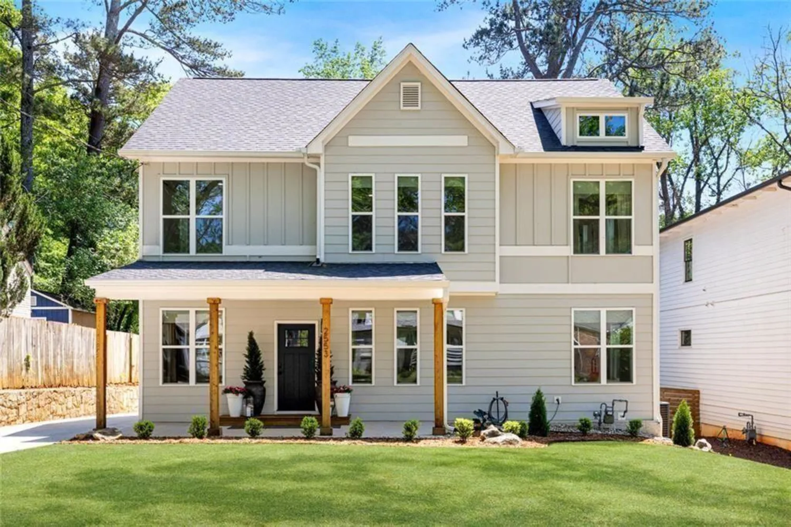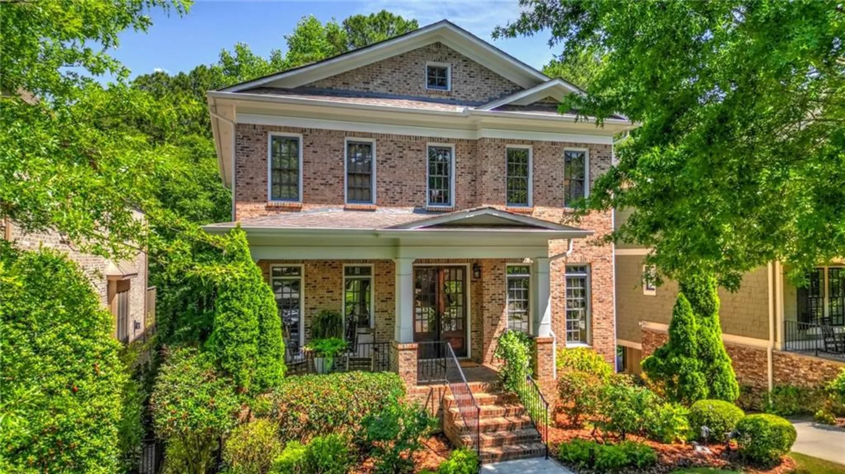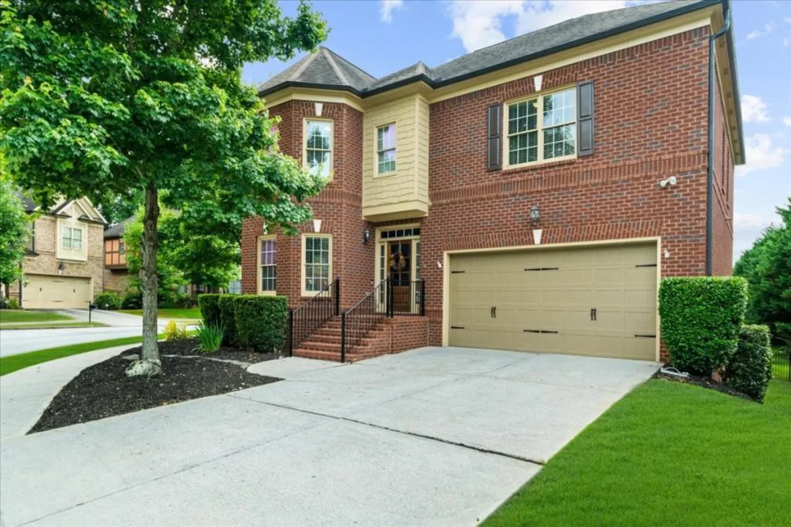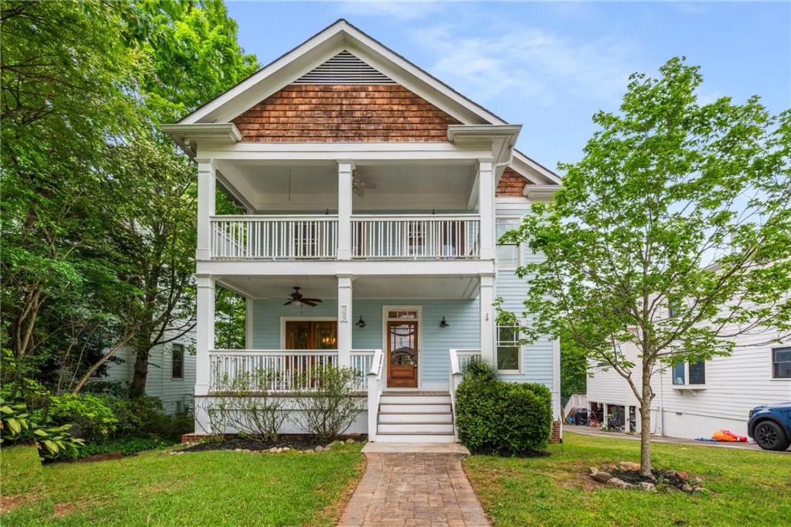224 cambridge avenueDecatur, GA 30030
224 cambridge avenueDecatur, GA 30030
Description
Welcome to your dream home in the heart of Decatur's vibrant Oakhurst Community! This stunning residence is perfectly situated within walking distance of downtown Decatur and Oakhurst, offering easy access to restaurants, Harmony and Oakhurst Park, Rec Center, and more, truly the best of urban living. Your new home offers a perfect blend of luxury, elegance and functionality. Step inside and be greeted by gleaming hardwood floors that exude warmth, and a airy open floor plan with large windows that flood the home with natural light. The heart of the home is a culinary dream featuring a chef's kitchen which boasts a premium appliance package, large center island, sleek quartz countertops, and a custom pantry. The adjacent family room is anchored by a cozy fireplace, creating a welcoming ambiance, perfect for relaxing or hosting family game nights. Retreat upstairs to your Oversized owner's suite featuring trey ceilings, huge windows offering beautiful views, and a private walk-out patio. The jaw-dropping, spa-like en-suite bathroom boasts high-end finishes, modern fixtures, and a spacious, custom walk-in closet. The versatile loft space offers an area for an office, library, Zoom room, or kids play room. Each additional bedroom is thoughtfully designed spaciously for comfort and style. Step outside to discover the fenced backyard, a private oasis perfect for relaxation or outdoor entertainment. Become part of a welcoming community, participating in events like Porchfest, Oakhurst Jazz Nights, Wine Crawl, BBQ and Bands Festivals, to name a few. Welcome home.
Property Details for 224 Cambridge Avenue
- Subdivision ComplexOakhurst
- Architectural StyleFarmhouse, Modern
- ExteriorOther
- Num Of Garage Spaces1
- Parking FeaturesAttached, Driveway, Garage, Garage Door Opener, Garage Faces Front, Kitchen Level, Level Driveway
- Property AttachedNo
- Waterfront FeaturesNone
LISTING UPDATED:
- StatusActive
- MLS #7591212
- Days on Site23
- Taxes$6,888 / year
- MLS TypeResidential
- Year Built2025
- Lot Size0.12 Acres
- CountryDekalb - GA
LISTING UPDATED:
- StatusActive
- MLS #7591212
- Days on Site23
- Taxes$6,888 / year
- MLS TypeResidential
- Year Built2025
- Lot Size0.12 Acres
- CountryDekalb - GA
Building Information for 224 Cambridge Avenue
- StoriesTwo
- Year Built2025
- Lot Size0.1200 Acres
Payment Calculator
Term
Interest
Home Price
Down Payment
The Payment Calculator is for illustrative purposes only. Read More
Property Information for 224 Cambridge Avenue
Summary
Location and General Information
- Community Features: Dog Park, Near Schools, Near Shopping, Park, Restaurant, Sidewalks
- Directions: From I-20 West take Candler Rd turn right to Memorial Dr Turn left to East Lake Dr turn right to Oakview Rd turn right to Mead turn left to Leyden St turn left to Cambridge Ave turn right property will be on the right.
- View: Other
- Coordinates: 33.763496,-84.30775
School Information
- Elementary School: Oakhurst/Fifth Avenue
- Middle School: Beacon Hill
- High School: Decatur
Taxes and HOA Information
- Parcel Number: 15 213 04 082
- Tax Year: 2024
- Tax Legal Description: Oakhurst
Virtual Tour
- Virtual Tour Link PP: https://www.propertypanorama.com/224-Cambridge-Avenue-Decatur-GA-30030/unbranded
Parking
- Open Parking: Yes
Interior and Exterior Features
Interior Features
- Cooling: Ceiling Fan(s), Central Air
- Heating: Central
- Appliances: Dishwasher, Dryer, Gas Range, Microwave, Range Hood, Refrigerator, Tankless Water Heater, Washer
- Basement: None
- Fireplace Features: Electric, Family Room
- Flooring: Hardwood
- Interior Features: High Ceilings 9 ft Main, High Ceilings 9 ft Upper
- Levels/Stories: Two
- Other Equipment: None
- Window Features: Aluminum Frames, Double Pane Windows
- Kitchen Features: Breakfast Bar, Cabinets White, Eat-in Kitchen, Kitchen Island, Solid Surface Counters, View to Family Room
- Master Bathroom Features: Separate Tub/Shower
- Foundation: Concrete Perimeter
- Main Bedrooms: 1
- Bathrooms Total Integer: 3
- Main Full Baths: 1
- Bathrooms Total Decimal: 3
Exterior Features
- Accessibility Features: None
- Construction Materials: Concrete
- Fencing: Back Yard, Fenced, Wood
- Horse Amenities: None
- Patio And Porch Features: Covered, Front Porch, Patio, Rear Porch
- Pool Features: None
- Road Surface Type: Asphalt
- Roof Type: Shingle
- Security Features: Smoke Detector(s)
- Spa Features: None
- Laundry Features: Electric Dryer Hookup, Laundry Room, Upper Level
- Pool Private: No
- Road Frontage Type: Private Road
- Other Structures: None
Property
Utilities
- Sewer: Public Sewer
- Utilities: Cable Available, Electricity Available, Natural Gas Available, Sewer Available, Water Available
- Water Source: Public
- Electric: 110 Volts
Property and Assessments
- Home Warranty: Yes
- Property Condition: New Construction
Green Features
- Green Energy Efficient: Appliances
- Green Energy Generation: None
Lot Information
- Above Grade Finished Area: 2485
- Common Walls: No Common Walls
- Lot Features: Back Yard, Front Yard, Landscaped, Level, Private
- Waterfront Footage: None
Rental
Rent Information
- Land Lease: No
- Occupant Types: Vacant
Public Records for 224 Cambridge Avenue
Tax Record
- 2024$6,888.00 ($574.00 / month)
Home Facts
- Beds4
- Baths3
- Total Finished SqFt2,485 SqFt
- Above Grade Finished2,485 SqFt
- StoriesTwo
- Lot Size0.1200 Acres
- StyleSingle Family Residence
- Year Built2025
- APN15 213 04 082
- CountyDekalb - GA
- Fireplaces1




