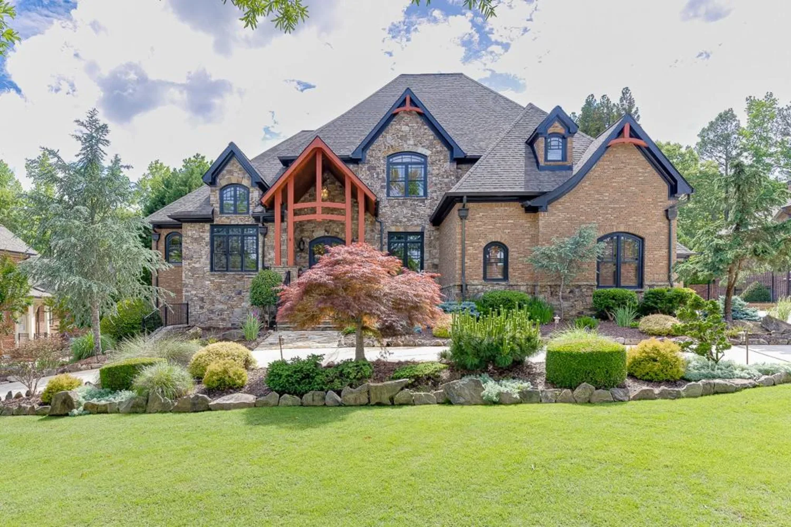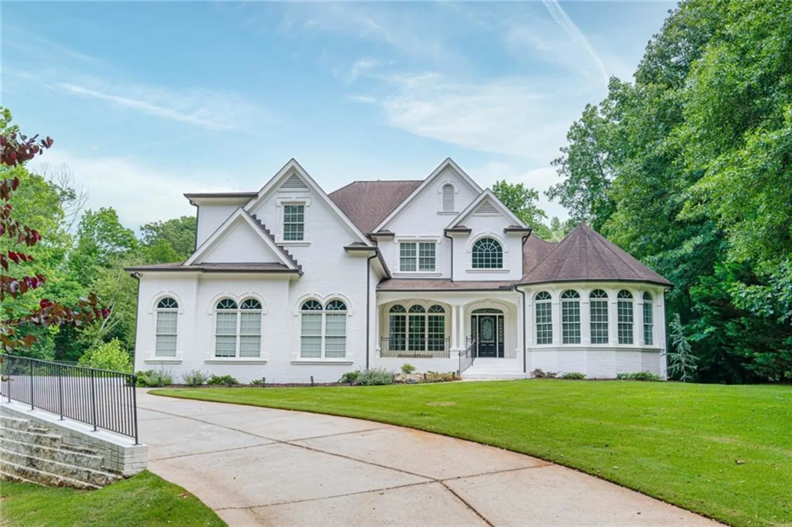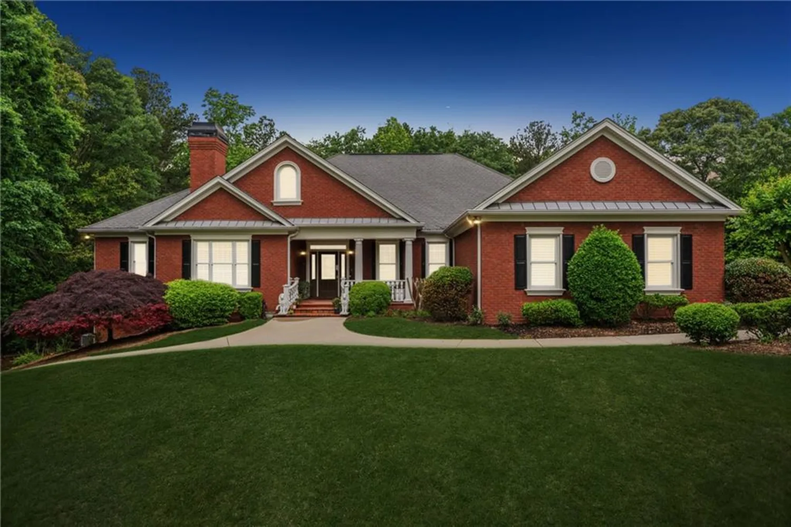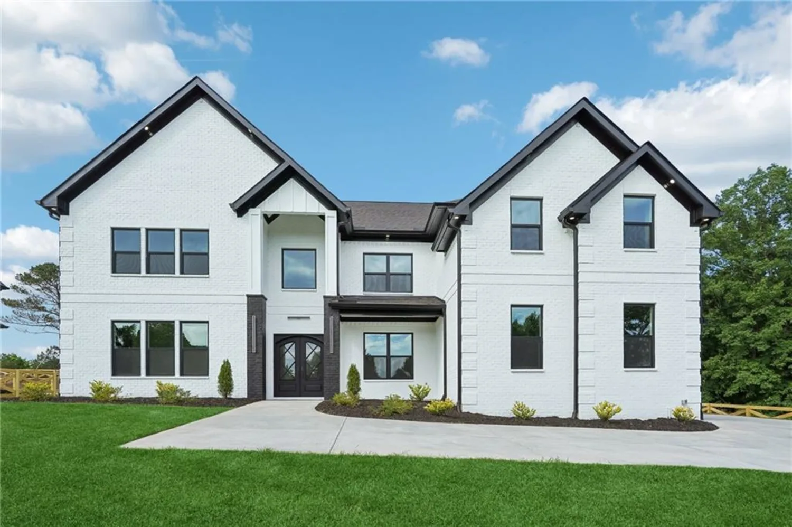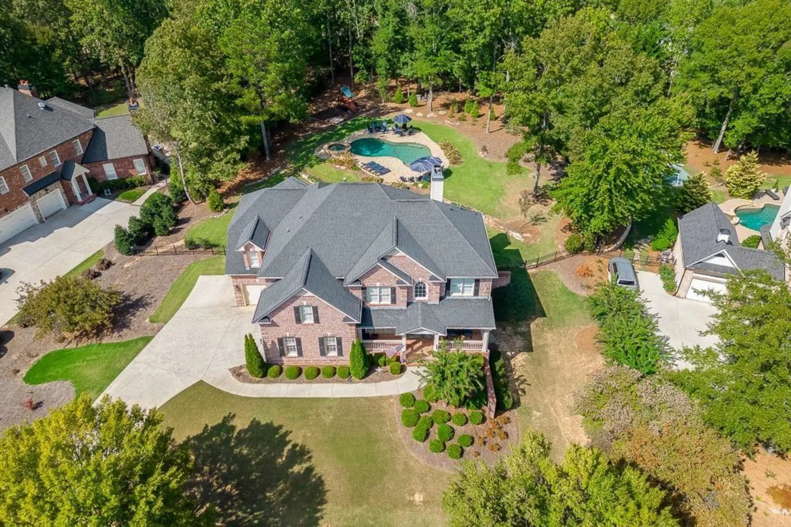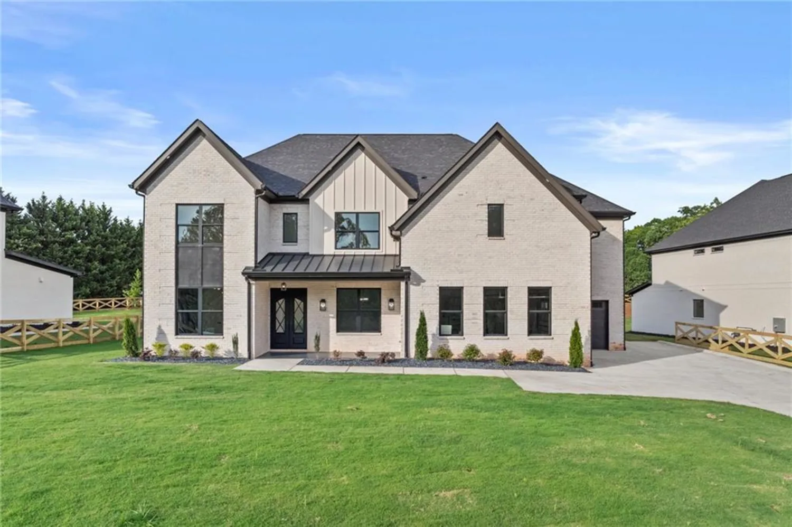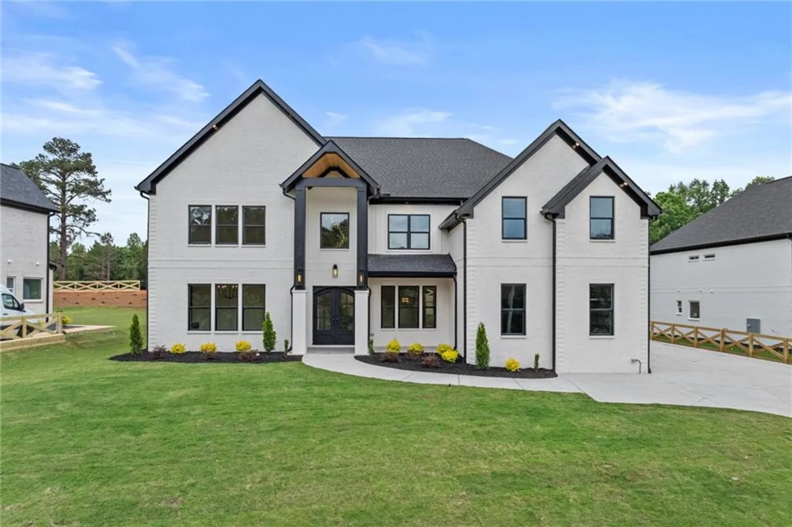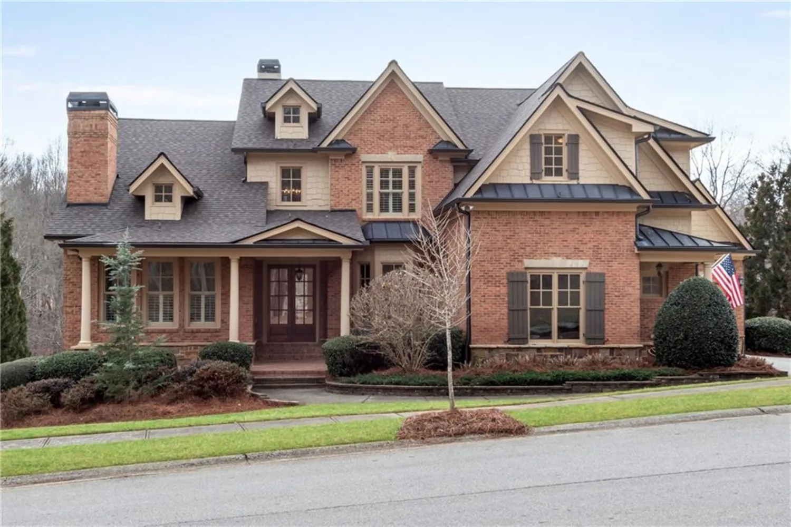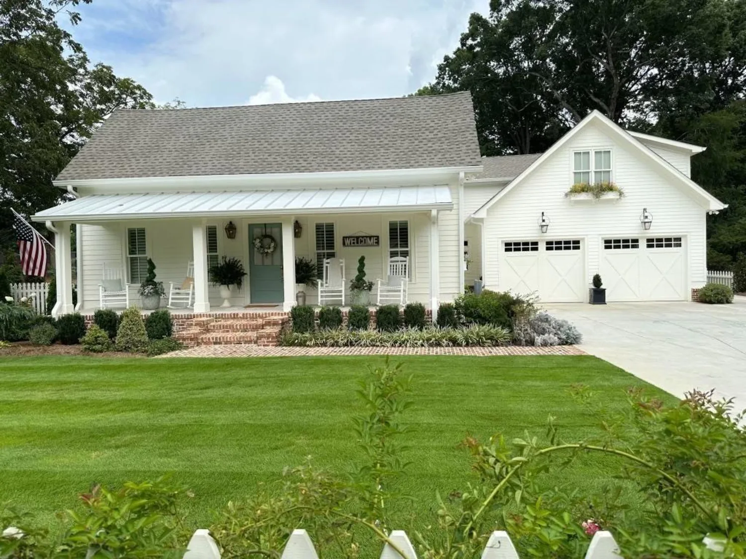2279 weeping oak driveBraselton, GA 30517
2279 weeping oak driveBraselton, GA 30517
Description
Price Reduction! Luxurious Estate within the gates of prestigious Chateau Elan! Move-in ready masterpiece sits on a private cul-de-sac lot across the street from the largest greenspace/parks in Chateau Elan. Enter this home through the magnificent mahogany doors which stand as a statement piece exuding warmth and sophistication from the moment you approach the home. The main floor features a custom home office, crafted with top-tier materials, the space boasts rich wood paneling and built-in book shelving. This Chef-inspired kitchen is a culinary dream including Viking, Wolfe & Subzero appliances, gorgeous wood beam ceilings and stone countertops. Incredible outdoor living area with a built-in grill and fireplace or sit on your 2nd covered porch perfect in the wintertime to enjoy a cup of coffee while overlooking the 16th hole on the Woodlands golf course. The master suite is a private retreat, with an oversized bedroom featuring expansive windows, and custom closets. The spa-like bathroom features a jacuzzi tub, double vanities. The entire home is equipped with copper plumbing, ensuring longevity and the highest quality in water delivery. The great room's soaring ceiling creates a dramatic sense of height in the great room with floor-to-ceiling windows overlooking the grounds. The terrace level features top of the line beautiful wide engineered hardwoods throughout. The fireplace mantel and doorframes are made with custom wide beams and the game room features an accent wall with hand-painted wood. This level could be treated as an in-law suite with a full kitchen, leather granite countertops, custom wet bar, fitness room, media room, bedroom and full bath with steam shower. Walk out to an expansive cobblestone patio perfect for entertaining large crowds. COME AND ENJOY THE CHATEAU LIFE IN GEORGIA! GATED GOLF COURSE COMMUNITY , SWIM/TENNIS/PICKLEBALL/FITNESS FACILITIES, GOLF CART FRIENDLY TO THE LOCAL COMMUNITY AND ADJACENT TO THE CHATEAU ELAN WINERY, SPA AND RESORT! *Proof of funds/pre-qual letter required prior to any showings being approved*
Property Details for 2279 Weeping Oak Drive
- Subdivision ComplexChateau Elan
- Architectural StyleTraditional
- ExteriorGas Grill
- Num Of Garage Spaces3
- Parking FeaturesAttached, Garage
- Property AttachedNo
- Waterfront FeaturesNone
LISTING UPDATED:
- StatusActive
- MLS #7591097
- Days on Site65
- Taxes$13,990 / year
- HOA Fees$2,200 / year
- MLS TypeResidential
- Year Built2005
- Lot Size0.82 Acres
- CountryGwinnett - GA
LISTING UPDATED:
- StatusActive
- MLS #7591097
- Days on Site65
- Taxes$13,990 / year
- HOA Fees$2,200 / year
- MLS TypeResidential
- Year Built2005
- Lot Size0.82 Acres
- CountryGwinnett - GA
Building Information for 2279 Weeping Oak Drive
- StoriesTwo
- Year Built2005
- Lot Size0.8200 Acres
Payment Calculator
Term
Interest
Home Price
Down Payment
The Payment Calculator is for illustrative purposes only. Read More
Property Information for 2279 Weeping Oak Drive
Summary
Location and General Information
- Community Features: Clubhouse, Fitness Center, Gated, Golf, Homeowners Assoc, Playground, Pool, Restaurant, Sidewalks, Street Lights, Swim Team, Tennis Court(s)
- Directions: I-85 to exit 126/Hwy 211, left on 211, left on Thompson Mill, left into chateau Elan, Stop at the Guard Gate, Straight on Autumn Maple, Right on Crimson King, left on Weeping Oak Dr, home in the culdesac
- View: Golf Course
- Coordinates: 34.103259,-83.83665
School Information
- Elementary School: Duncan Creek
- Middle School: Osborne
- High School: Mill Creek
Taxes and HOA Information
- Parcel Number: R3005 452
- Tax Year: 2023
- Tax Legal Description: L23 WOODLANDS AT CHATEAU ELAN PH5
- Tax Lot: 23
Virtual Tour
- Virtual Tour Link PP: https://www.propertypanorama.com/2279-Weeping-Oak-Drive-Braselton-GA-30517/unbranded
Parking
- Open Parking: No
Interior and Exterior Features
Interior Features
- Cooling: Ceiling Fan(s), Electric, Zoned
- Heating: Forced Air, Heat Pump, Natural Gas, Zoned
- Appliances: Dishwasher, Gas Range, Gas Water Heater, Microwave
- Basement: Daylight, Exterior Entry, Finished, Finished Bath, Full, Interior Entry
- Fireplace Features: Basement, Family Room, Keeping Room, Master Bedroom, Outside
- Flooring: Carpet, Hardwood
- Interior Features: Bookcases, Cathedral Ceiling(s), Crown Molding, Double Vanity, Entrance Foyer 2 Story, High Ceilings 10 ft Lower, High Ceilings 10 ft Main, High Ceilings 10 ft Upper, Walk-In Closet(s)
- Levels/Stories: Two
- Other Equipment: Irrigation Equipment
- Window Features: Insulated Windows
- Kitchen Features: Breakfast Bar, Cabinets Stain, Eat-in Kitchen, Keeping Room, Kitchen Island, Pantry Walk-In, Stone Counters
- Master Bathroom Features: Double Vanity, Separate Tub/Shower, Whirlpool Tub
- Foundation: Concrete Perimeter
- Main Bedrooms: 1
- Total Half Baths: 2
- Bathrooms Total Integer: 7
- Main Full Baths: 1
- Bathrooms Total Decimal: 6
Exterior Features
- Accessibility Features: None
- Construction Materials: Brick 4 Sides
- Fencing: None
- Horse Amenities: None
- Patio And Porch Features: Covered, Deck, Front Porch, Patio, Rear Porch, Screened
- Pool Features: None
- Road Surface Type: Paved
- Roof Type: Composition
- Security Features: Security Gate, Security System Owned, Smoke Detector(s)
- Spa Features: Community
- Laundry Features: Laundry Room, Main Level, Mud Room
- Pool Private: No
- Road Frontage Type: Private Road
- Other Structures: None
Property
Utilities
- Sewer: Public Sewer
- Utilities: Cable Available, Electricity Available, Natural Gas Available, Phone Available, Sewer Available, Underground Utilities, Water Available
- Water Source: Public
- Electric: None
Property and Assessments
- Home Warranty: No
- Property Condition: Resale
Green Features
- Green Energy Efficient: None
- Green Energy Generation: None
Lot Information
- Common Walls: No Common Walls
- Lot Features: Back Yard, Cul-De-Sac, Landscaped, Level, Private
- Waterfront Footage: None
Rental
Rent Information
- Land Lease: No
- Occupant Types: Owner
Public Records for 2279 Weeping Oak Drive
Tax Record
- 2023$13,990.00 ($1,165.83 / month)
Home Facts
- Beds5
- Baths5
- Total Finished SqFt7,300 SqFt
- StoriesTwo
- Lot Size0.8200 Acres
- StyleSingle Family Residence
- Year Built2005
- APNR3005 452
- CountyGwinnett - GA
- Fireplaces4




