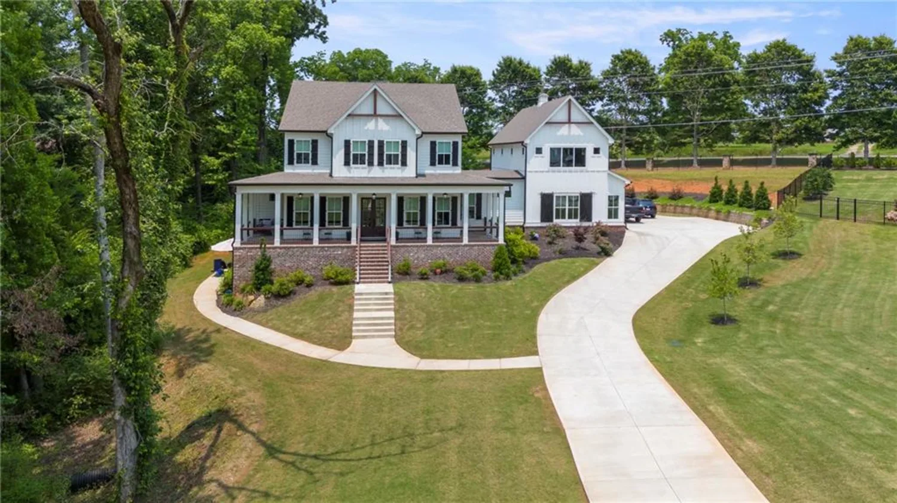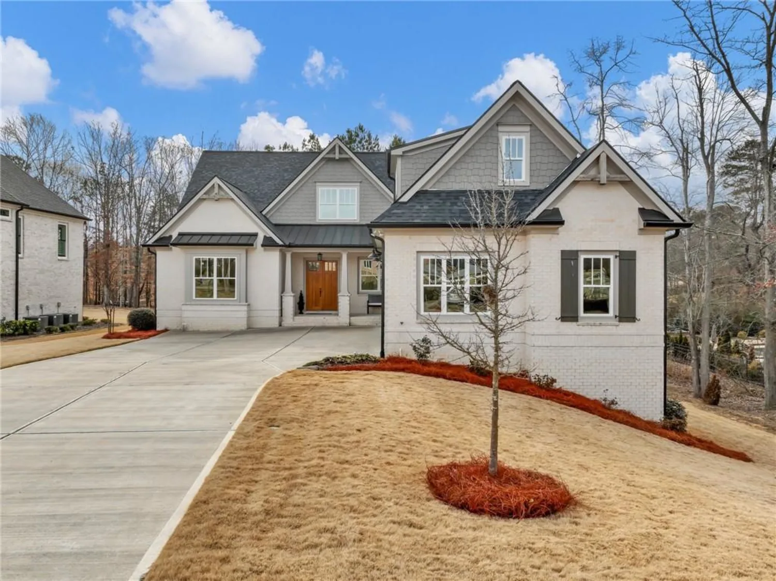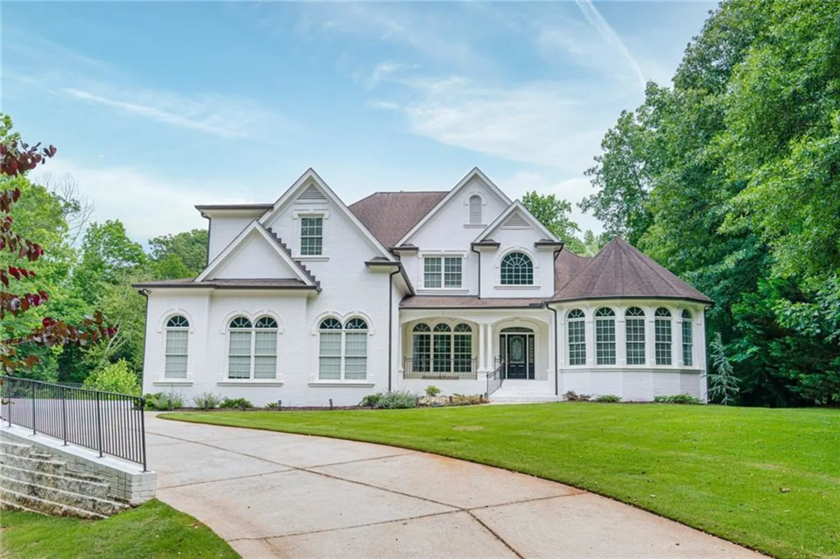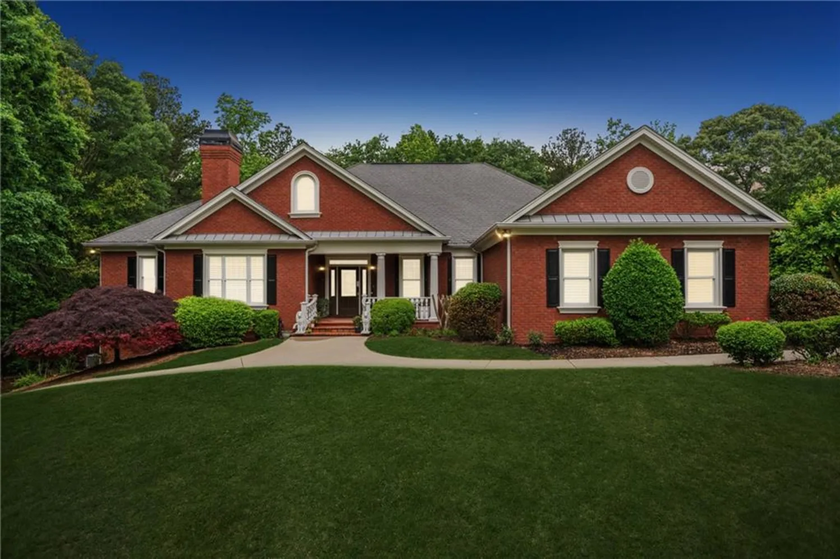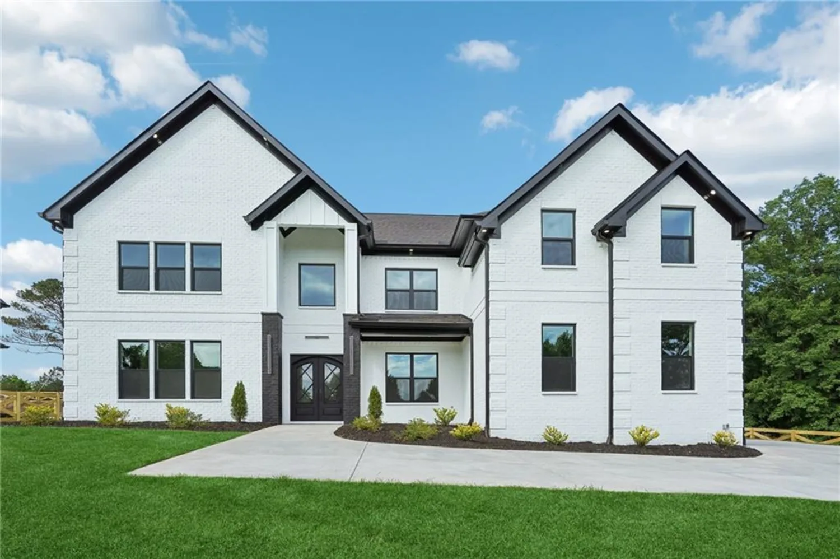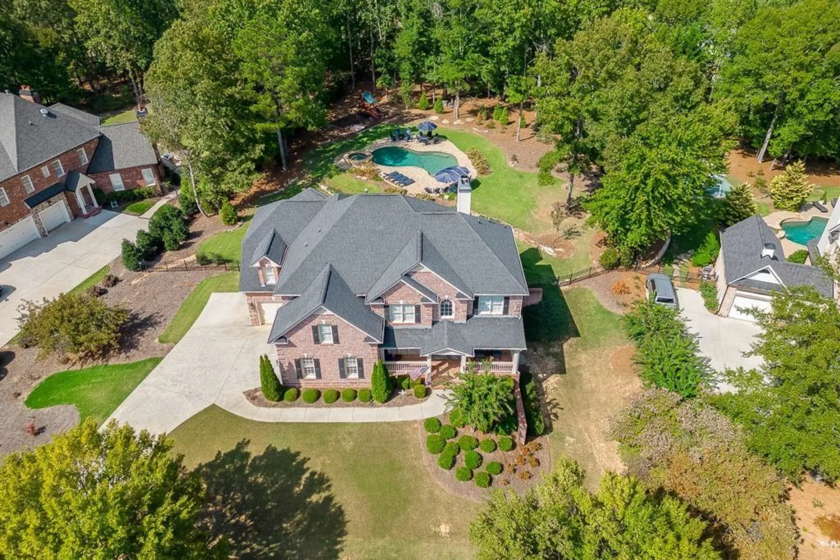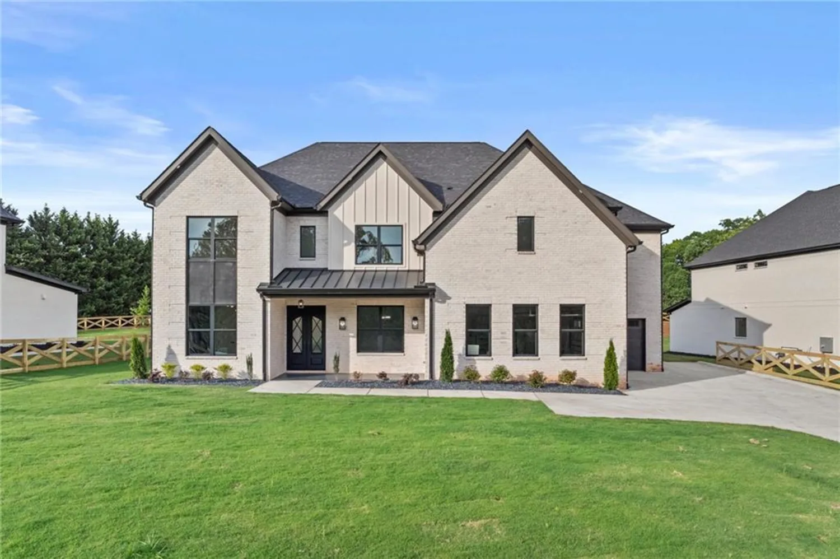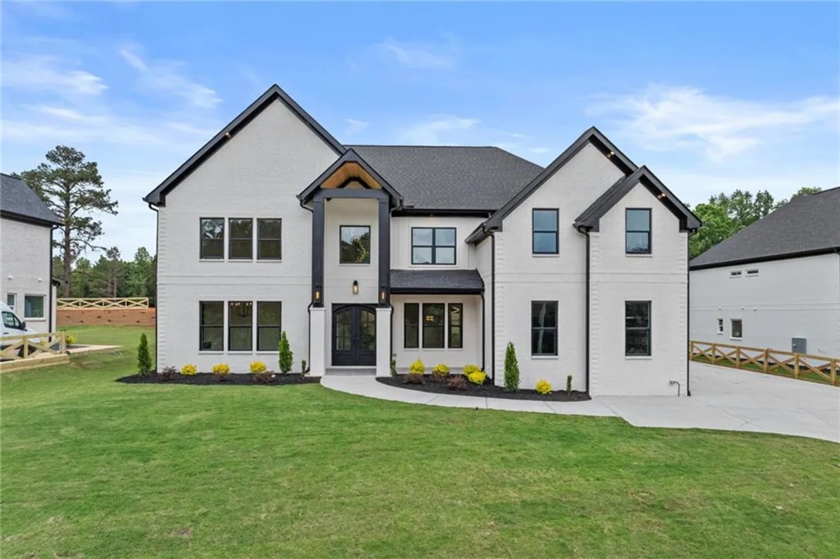2304 weeping oak driveBraselton, GA 30517
2304 weeping oak driveBraselton, GA 30517
Description
Incredible home and property with endless possibilities for a large family or a multi-generational family that can use the second FULL kitchen and TWO Huge bedroom suites and laundry room in the terrace level. So many upgrades throughout this wonderful home that has been meticulously maintained. HARD TO FIND ....Elevator that accesses all three levels of the home and one of the garages! Whole House Generator! Be the envy of your neighbors when the lights and heat go out--except at your house. Whole house water filtration system. Ionized/Alkaline Water System in prep island. Unique elevation with vaulted front porch and 8' STEEL double front doors. Main level room sizes are very large and feature volume ceilings almost everywhere. Huge master suite on main level. Cozy fireside keeping room has lighted built-ins and wood inlaid vaulted ceiling. Main level outdoor living space is partially covered and includes a well-appointed bar/ built-in grill and counter. Enjoy the evenings on the porch swing overlooking the private lot and golf course. Spacious laundry room with "pocket office" and lots of storage and pantry space. Butler's pantry. Chef's kitchen has too many features to mention. Three LARGE ensuites and THIRD laundry room upstairs. Kids or grandkids will delight at the "secret" passageway to the hidden playroom. Stop #1 on the 4-stop elevator is the incredible terrace level. You really must see to appreciate the indoor resistance pool and spa. Perfect for play, relaxation, exercise, or therapy. This space is heated and cooled so it can be used all year and has a large sitting area with big screem TV. This level also has a full-size, FULL kitchen. There is a PRIVATE entrance with covered porch easily accessed from the street or circular driveway. Don't miss the safe room complete with built-in safe and 1/2 bath. To build this home today with all this square footage and all these features would cost more than DOUBLE the asking price. Must see to be truly appreciated.
Property Details for 2304 Weeping Oak Drive
- Subdivision ComplexChateau Elan
- Architectural StyleCraftsman
- ExteriorGas Grill, Lighting, Private Entrance, Private Yard, Rain Gutters
- Num Of Garage Spaces4
- Parking FeaturesAttached, Garage, Garage Faces Rear, Garage Faces Side
- Property AttachedNo
- Waterfront FeaturesNone
LISTING UPDATED:
- StatusActive
- MLS #7592920
- Days on Site123
- Taxes$13,503 / year
- HOA Fees$2,200 / year
- MLS TypeResidential
- Year Built2006
- Lot Size0.51 Acres
- CountryGwinnett - GA
LISTING UPDATED:
- StatusActive
- MLS #7592920
- Days on Site123
- Taxes$13,503 / year
- HOA Fees$2,200 / year
- MLS TypeResidential
- Year Built2006
- Lot Size0.51 Acres
- CountryGwinnett - GA
Building Information for 2304 Weeping Oak Drive
- StoriesThree Or More
- Year Built2006
- Lot Size0.5100 Acres
Payment Calculator
Term
Interest
Home Price
Down Payment
The Payment Calculator is for illustrative purposes only. Read More
Property Information for 2304 Weeping Oak Drive
Summary
Location and General Information
- Community Features: Curbs, Dog Park, Fitness Center, Gated, Golf, Park, Playground, Pool, Sidewalks, Street Lights, Swim Team, Tennis Court(s)
- Directions: Chateau Elan is a gated community. Enter at the manned gate @ Thompson Mill Rd. 2585 Autumn Maple Drive--corner of Thompson Mill and Autumn Maple. Show business card and know where you are going.
- View: Golf Course
- Coordinates: 34.10354,-83.838039
School Information
- Elementary School: Duncan Creek
- Middle School: Osborne
- High School: Mill Creek
Taxes and HOA Information
- Tax Year: 2024
- Tax Legal Description: L19 WOODLANDS AT CHATEAU ELAN PH5
- Tax Lot: 19
Virtual Tour
Parking
- Open Parking: No
Interior and Exterior Features
Interior Features
- Cooling: Electric, Heat Pump, Zoned
- Heating: Forced Air, Heat Pump, Natural Gas, Zoned
- Appliances: Dishwasher, Disposal, Double Oven, Gas Cooktop, Gas Range, Gas Water Heater, Microwave, Range Hood, Refrigerator
- Basement: Daylight, Driveway Access, Exterior Entry, Finished, Finished Bath, Walk-Out Access
- Fireplace Features: Basement, Family Room, Gas Log, Gas Starter, Great Room, Keeping Room
- Flooring: Ceramic Tile, Hardwood, Sustainable
- Interior Features: Beamed Ceilings, Bookcases, Crown Molding, Elevator, Entrance Foyer, Entrance Foyer 2 Story, High Ceilings 10 ft Main, Tray Ceiling(s), Walk-In Closet(s), Wet Bar
- Levels/Stories: Three Or More
- Other Equipment: Air Purifier, Generator, Irrigation Equipment
- Window Features: Double Pane Windows, Window Treatments
- Kitchen Features: Breakfast Bar, Breakfast Room, Cabinets Stain, Keeping Room, Kitchen Island, Pantry, Second Kitchen, Stone Counters, View to Family Room
- Master Bathroom Features: Double Vanity, Separate Tub/Shower, Whirlpool Tub, Other
- Foundation: Concrete Perimeter
- Main Bedrooms: 1
- Total Half Baths: 1
- Bathrooms Total Integer: 7
- Main Full Baths: 1
- Bathrooms Total Decimal: 6
Exterior Features
- Accessibility Features: Accessible Bedroom, Accessible Closets, Accessible Doors, Accessible Elevator Installed, Accessible Entrance, Accessible Full Bath, Accessible Kitchen, Grip-Accessible Features
- Construction Materials: Brick 4 Sides, Stone
- Fencing: Fenced
- Horse Amenities: None
- Patio And Porch Features: Covered, Front Porch, Patio, Rear Porch
- Pool Features: Heated, Indoor
- Road Surface Type: Paved
- Roof Type: Composition
- Security Features: Security System Owned, Smoke Detector(s)
- Spa Features: Private
- Laundry Features: In Basement, Laundry Room, Main Level, Upper Level
- Pool Private: No
- Road Frontage Type: Private Road
- Other Structures: None
Property
Utilities
- Sewer: Public Sewer
- Utilities: Cable Available, Electricity Available, Natural Gas Available, Phone Available, Sewer Available, Underground Utilities, Water Available
- Water Source: Public
- Electric: 220 Volts
Property and Assessments
- Home Warranty: No
- Property Condition: Resale
Green Features
- Green Energy Efficient: None
- Green Energy Generation: None
Lot Information
- Above Grade Finished Area: 5221
- Common Walls: No Common Walls
- Lot Features: Cul-De-Sac, Landscaped
- Waterfront Footage: None
Rental
Rent Information
- Land Lease: No
- Occupant Types: Owner
Public Records for 2304 Weeping Oak Drive
Tax Record
- 2024$13,503.00 ($1,125.25 / month)
Home Facts
- Beds6
- Baths6
- Total Finished SqFt9,888 SqFt
- Above Grade Finished5,221 SqFt
- Below Grade Finished4,667 SqFt
- StoriesThree Or More
- Lot Size0.5100 Acres
- StyleSingle Family Residence
- Year Built2006
- CountyGwinnett - GA
- Fireplaces3




