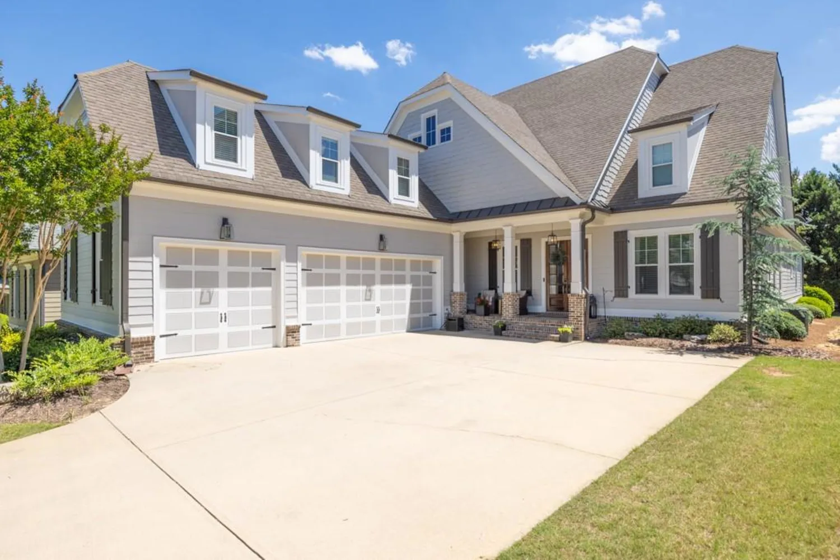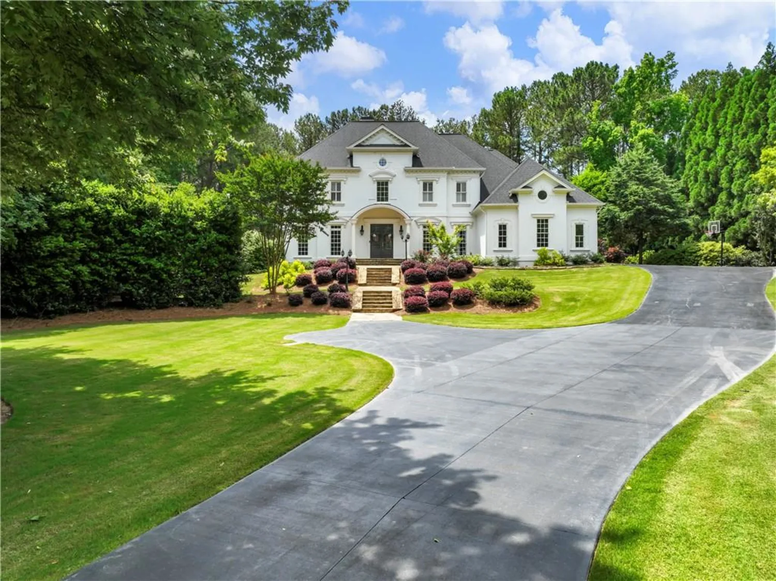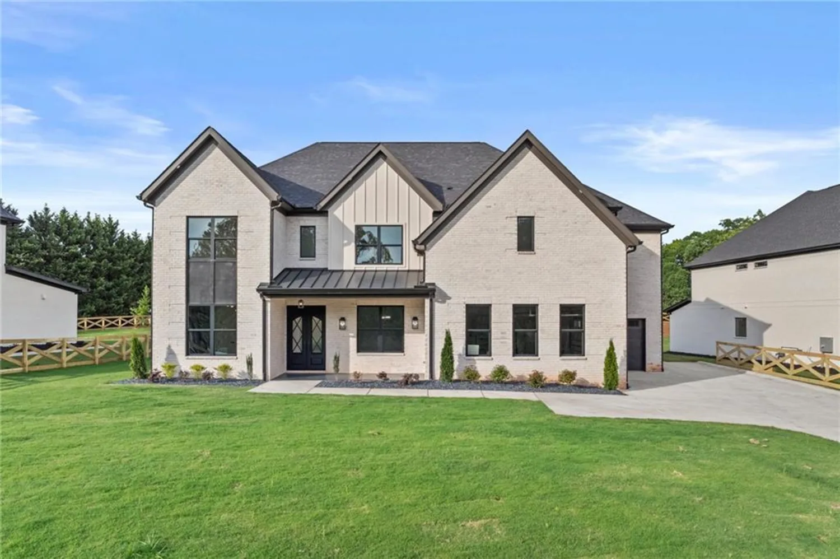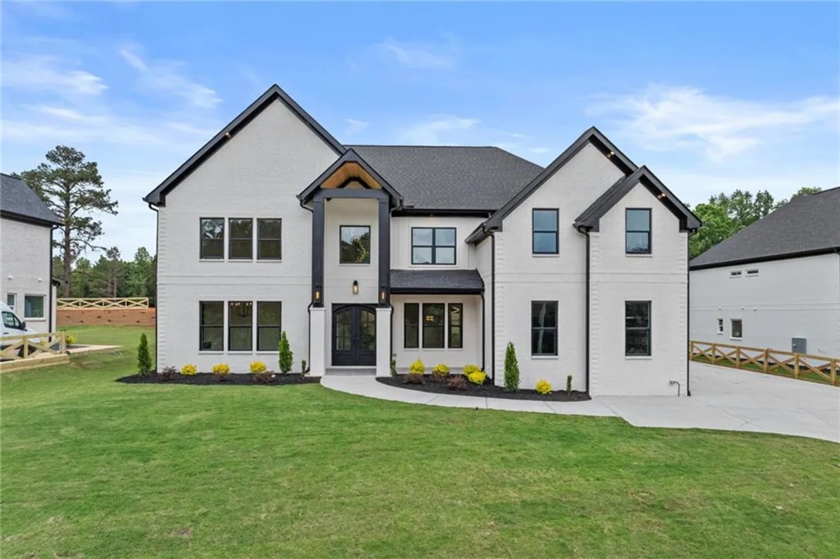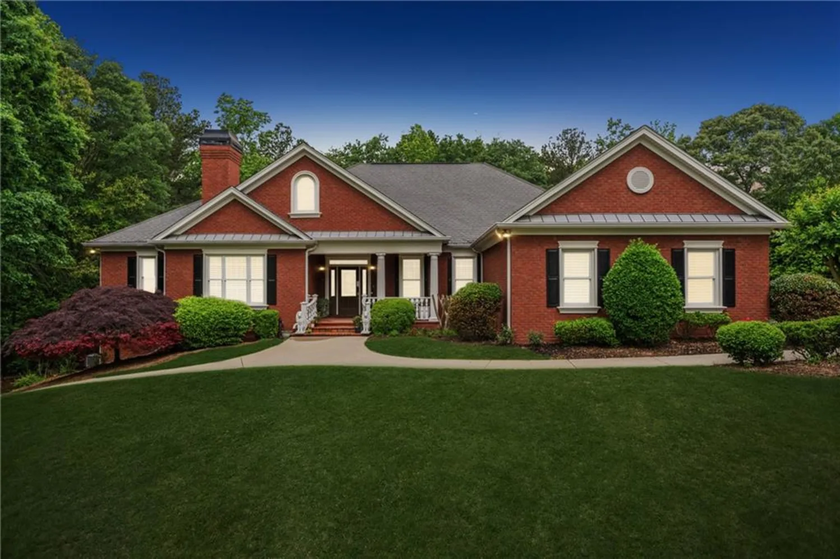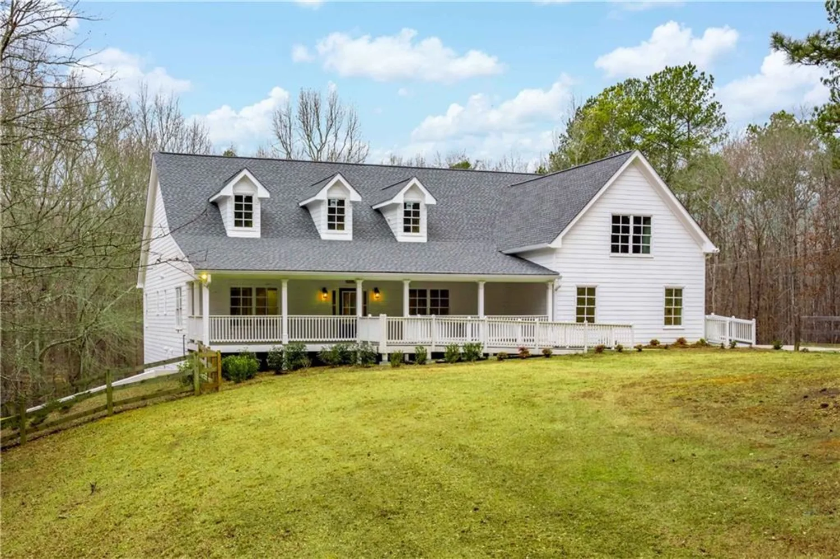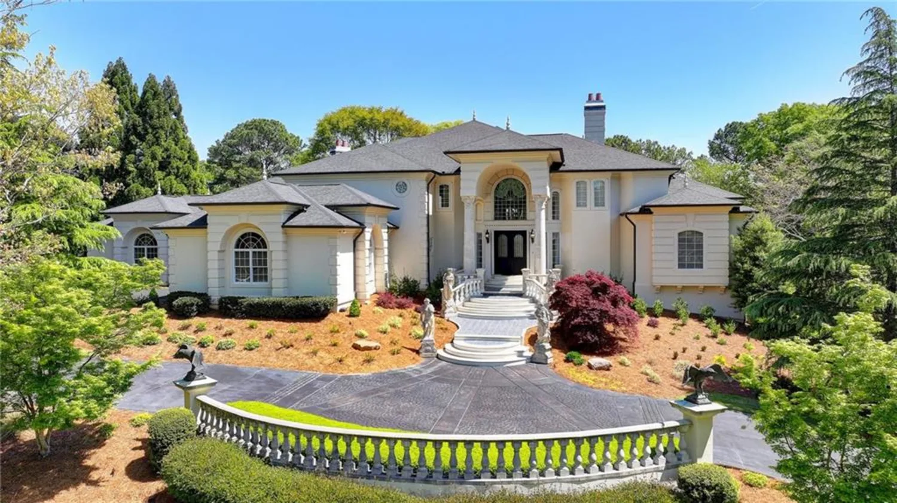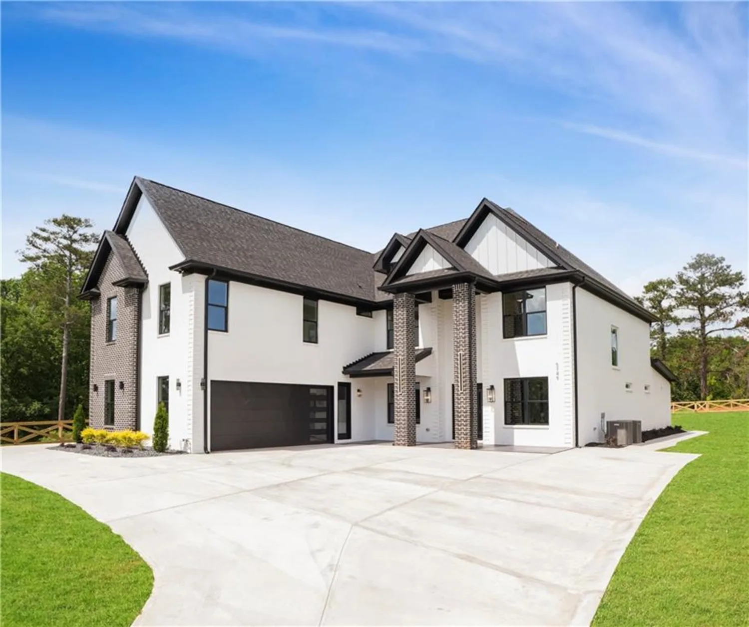5763 union church roadBraselton, GA 30517
5763 union church roadBraselton, GA 30517
Description
Welcome to this beautifully designed custom estate, offering 5,000 square feet of luxury living space and perfectly situated on a peaceful 1-acre lot. Blending timeless elegance with modern functionality, this new construction home showcases exceptional craftsmanship, high-end finishes, and a thoughtfully designed open layout ideal for both everyday living and refined entertaining. A striking 22-foot foyer sets an impressive tone upon entry, leading to a private office with custom built-ins, a spacious formal dining room, and a serene primary suite on the main level. The primary retreat features a spa-inspired en suite with a large frameless glass shower, freestanding soaking tub, and an oversized custom walk-in closet—offering both luxury and comfort. At the heart of the home is the gourmet kitchen, a chef’s dream appointed with premium JennAir appliances, a 48-inch gas range with pot filler, custom range hood, double quartz waterfall island, and sleek quartz countertops throughout. For seamless entertaining, a full secondary prep kitchen provides an electric range, vent hood, prep sink, and two large walk-in pantries for optimal storage and efficiency. The kitchen opens into a light-filled 22-foot two-story living room, complete with a fireplace, custom built-ins, and expansive windows that frame views of the private backyard. Just off the kitchen, a covered patio offers the perfect setting for outdoor dining or future poolside lounging in your custom outdoor oasis. Upstairs, you’ll find three spacious secondary bedrooms, each with its own private en suite, a versatile flex room ideal for a second office or gym, and a secondary living room featuring a fireplace and custom dry bar—an ideal space for casual gatherings or movie nights. A second laundry room adds convenience to the upper level. Additional highlights include custom millwork and designer-selected tile throughout, wide-plank hardwood flooring, and a three-car garage pre-wired for electric vehicle charging. A professionally installed irrigation system services both the front and rear yards, ensuring year-round landscape maintenance is effortless. Perfectly positioned in a highly desirable location, this home is just minutes from Downtown Braselton, Chateau Elan Winery, Golf & Resort, Northeast Georgia Medical Center, and offers convenient access to shopping, dining, and HWY 85. With its rare combination of custom design, upscale amenities, and flexible living spaces, this exceptional property offers the perfect balance of luxury and livability.
Property Details for 5763 Union Church Road
- Subdivision ComplexNONE
- Architectural StyleContemporary, Craftsman, European
- ExteriorLighting, Private Yard, Rain Gutters
- Num Of Garage Spaces3
- Num Of Parking Spaces1
- Parking FeaturesAttached, Garage, Garage Door Opener, Kitchen Level, Parking Pad
- Property AttachedNo
- Waterfront FeaturesNone
LISTING UPDATED:
- StatusActive
- MLS #7582538
- Days on Site9
- Taxes$2,024 / year
- MLS TypeResidential
- Year Built2025
- Lot Size1.10 Acres
- CountryHall - GA
LISTING UPDATED:
- StatusActive
- MLS #7582538
- Days on Site9
- Taxes$2,024 / year
- MLS TypeResidential
- Year Built2025
- Lot Size1.10 Acres
- CountryHall - GA
Building Information for 5763 Union Church Road
- StoriesTwo
- Year Built2025
- Lot Size1.0970 Acres
Payment Calculator
Term
Interest
Home Price
Down Payment
The Payment Calculator is for illustrative purposes only. Read More
Property Information for 5763 Union Church Road
Summary
Location and General Information
- Community Features: None
- Directions: 85N- Take Exit 126 for GA-211 toward Winder/Chateau Elan. Turn left onto GA-211 N/Friendship Rd and continue for approximately 1.5 miles. Turn right onto Union Church Rd. Continue on Union Church Rd for about 3.5 miles. 5763 Union Church Rd will be on your right.
- View: Rural
- Coordinates: 34.13634,-83.84201
School Information
- Elementary School: Chestnut Mountain
- Middle School: Cherokee Bluff
- High School: Cherokee Bluff
Taxes and HOA Information
- Parcel Number: 15039 000064
- Tax Year: 2024
- Tax Legal Description: 5763 UNION CHURCH ROAD
- Tax Lot: 1
Virtual Tour
- Virtual Tour Link PP: https://www.propertypanorama.com/5763-Union-Church-Road-Braselton-GA-30517/unbranded
Parking
- Open Parking: No
Interior and Exterior Features
Interior Features
- Cooling: Ceiling Fan(s), ENERGY STAR Qualified Equipment, Zoned
- Heating: Central, ENERGY STAR Qualified Equipment, Zoned
- Appliances: Dishwasher, Double Oven, Electric Cooktop, Electric Water Heater, ENERGY STAR Qualified Appliances, ENERGY STAR Qualified Water Heater, Gas Range, Microwave, Range Hood, Tankless Water Heater
- Basement: None
- Fireplace Features: Electric, Family Room, Living Room
- Flooring: Ceramic Tile, Hardwood, Tile
- Interior Features: Bookcases, Coffered Ceiling(s), Crown Molding, Disappearing Attic Stairs, Double Vanity, Dry Bar, Entrance Foyer 2 Story, High Ceilings 10 ft Main, High Ceilings 10 ft Upper, Recessed Lighting, Tray Ceiling(s), Walk-In Closet(s)
- Levels/Stories: Two
- Other Equipment: Irrigation Equipment
- Window Features: ENERGY STAR Qualified Windows
- Kitchen Features: Breakfast Bar, Breakfast Room, Cabinets White, Eat-in Kitchen, Kitchen Island, Pantry, Pantry Walk-In, Second Kitchen, Stone Counters, View to Family Room
- Master Bathroom Features: Double Shower, Double Vanity, Soaking Tub
- Foundation: Slab
- Main Bedrooms: 1
- Total Half Baths: 1
- Bathrooms Total Integer: 5
- Main Full Baths: 1
- Bathrooms Total Decimal: 4
Exterior Features
- Accessibility Features: None
- Construction Materials: Brick 4 Sides
- Fencing: Fenced, Front Yard
- Horse Amenities: None
- Patio And Porch Features: Covered, Front Porch, Patio, Rear Porch
- Pool Features: None
- Road Surface Type: Asphalt
- Roof Type: Composition
- Security Features: Smoke Detector(s)
- Spa Features: None
- Laundry Features: Laundry Room, Main Level, Mud Room, Upper Level
- Pool Private: No
- Road Frontage Type: City Street
- Other Structures: None
Property
Utilities
- Sewer: Septic Tank
- Utilities: Electricity Available, Natural Gas Available, Underground Utilities, Water Available
- Water Source: Public
- Electric: 220 Volts, 220 Volts in Garage
Property and Assessments
- Home Warranty: Yes
- Property Condition: New Construction
Green Features
- Green Energy Efficient: Appliances, Construction, HVAC, Insulation, Water Heater
- Green Energy Generation: None
Lot Information
- Above Grade Finished Area: 5000
- Common Walls: No Common Walls
- Lot Features: Back Yard, Front Yard, Landscaped, Sprinklers In Front, Sprinklers In Rear
- Waterfront Footage: None
Rental
Rent Information
- Land Lease: No
- Occupant Types: Vacant
Public Records for 5763 Union Church Road
Tax Record
- 2024$2,024.00 ($168.67 / month)
Home Facts
- Beds4
- Baths4
- Total Finished SqFt5,000 SqFt
- Above Grade Finished5,000 SqFt
- StoriesTwo
- Lot Size1.0970 Acres
- StyleSingle Family Residence
- Year Built2025
- APN15039 000064
- CountyHall - GA
- Fireplaces2




