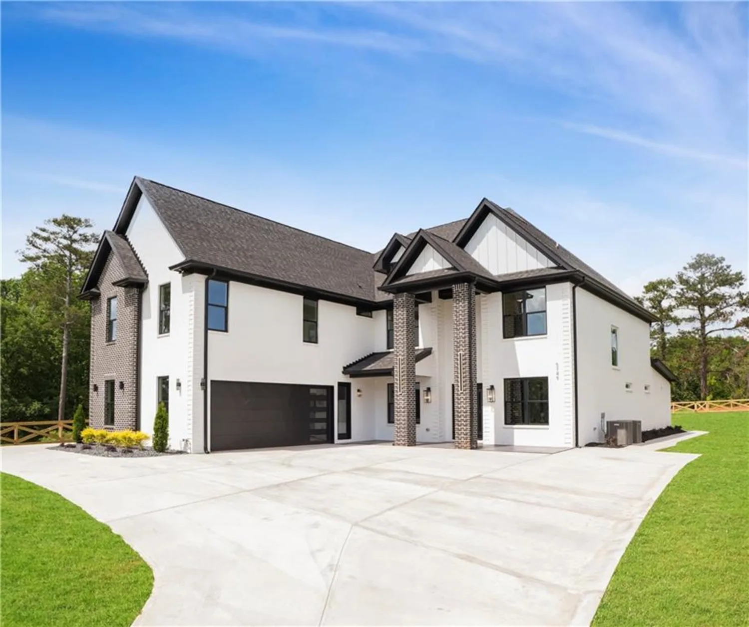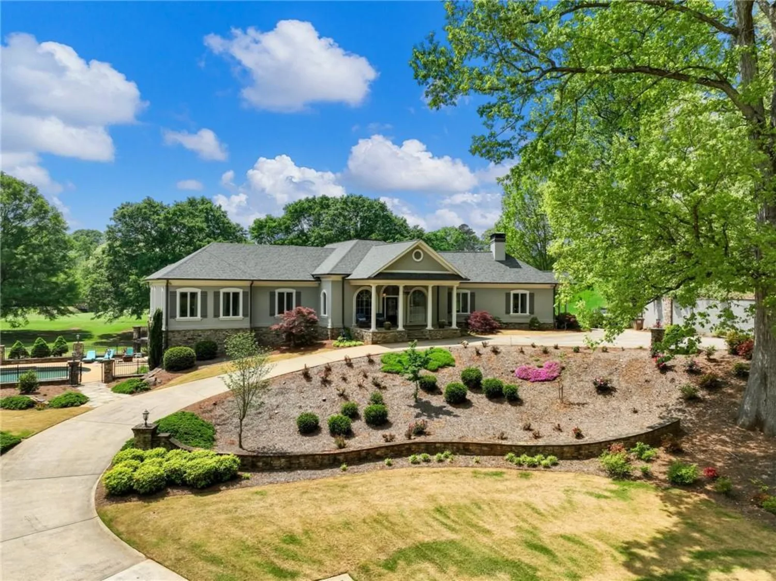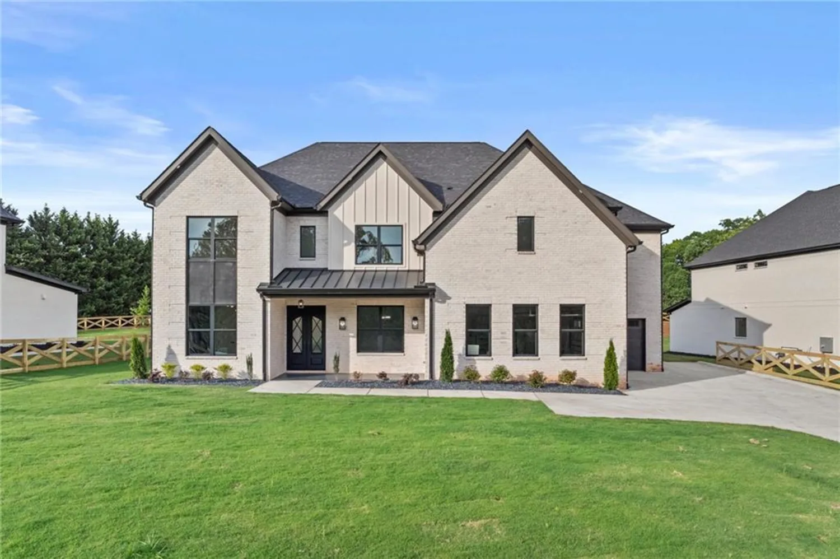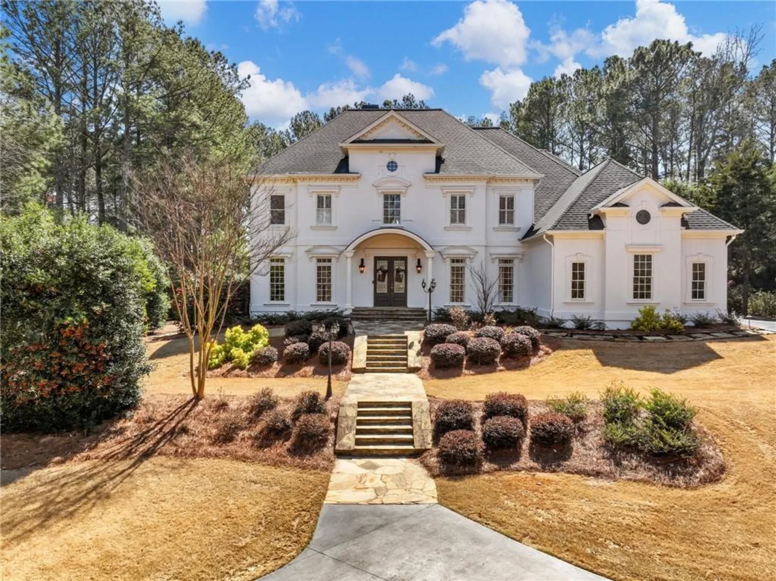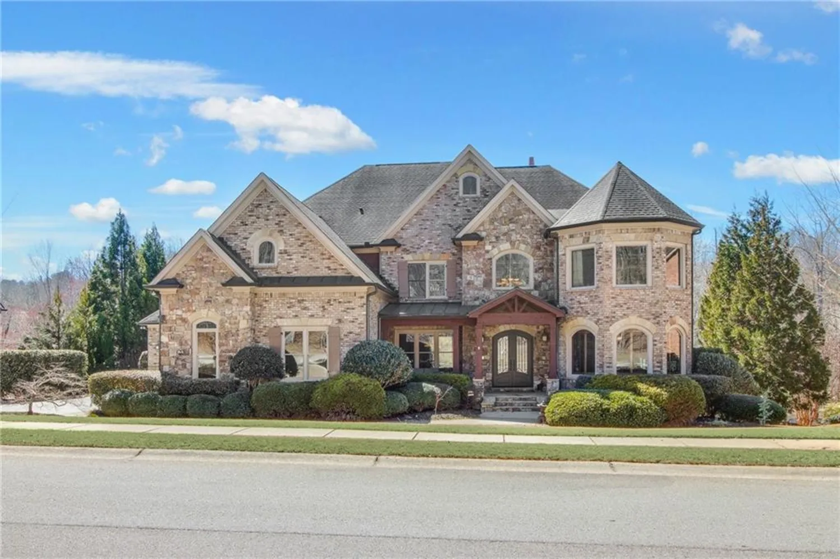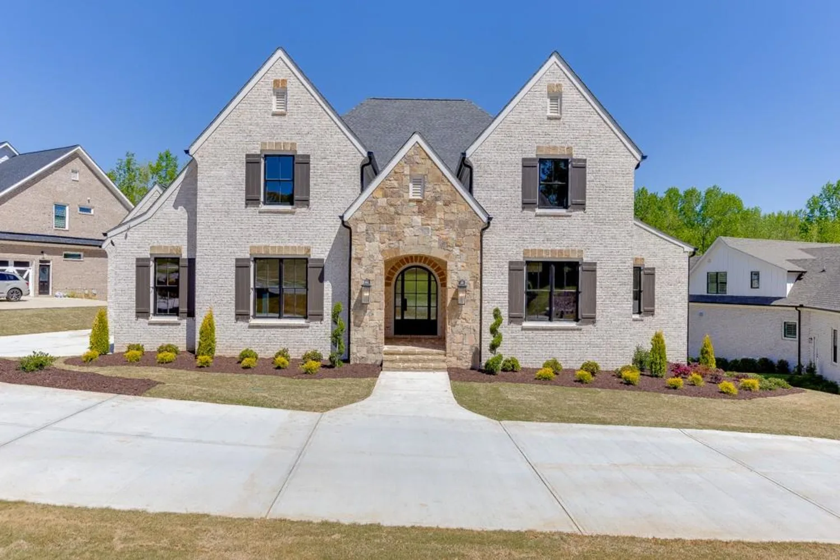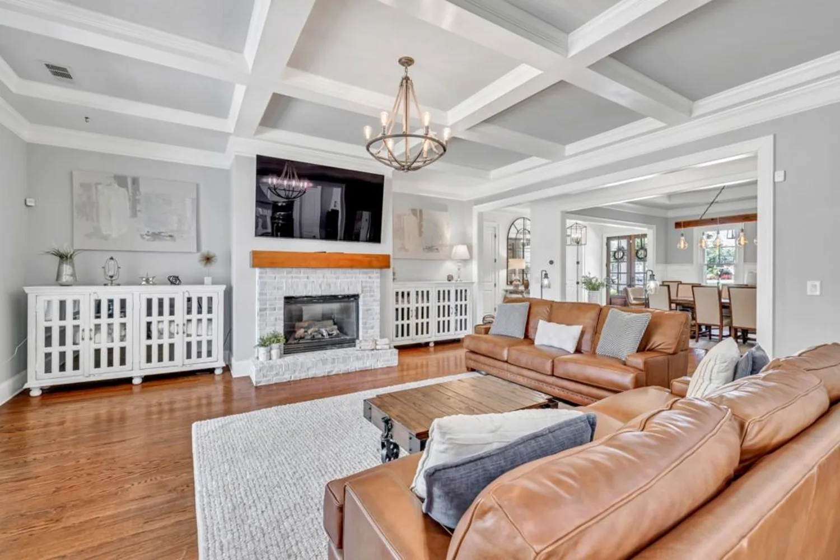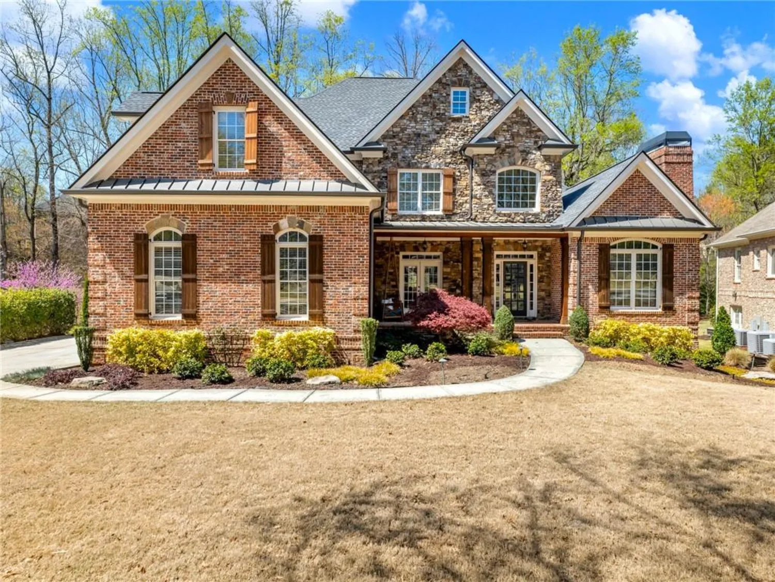1895 kathy whitworth driveBraselton, GA 30517
1895 kathy whitworth driveBraselton, GA 30517
Description
For the Love of Golf! Enjoy the most majestic views of all at the 1895 Kathy Whitworth Estate located on the 2ND Fairway of Chateau Elan. Set your eyes over a sea of green with a straight shot view to the Legends Clubhouse from the grand balcony with a gallery of window views from the rear exterior. LEGENDS MEMBERSHIP INCLUDED TOO! $50,000+ Landscape Overhaul and Install in 2024. Full ROOF REPLACEMENT 2017. ALL SYSTEMS ARE A GO... HVAC's as of 2017 and serviced routinely. This 5 Bedroom, 4 Full Bath, and 3 Half Bath property has been meticulously maintained by the original owners. DOUBLE MASTER SUITE PLAN! Car Lover? Bring them with you as this has 4 GARAGES on the main level and a 3+ TANDEM GARAGE below. MULTI-GENERATIONAL LIVING is easy breezy with Zero-Entry level access to the terrace level. HARD COAT STUCCO and whole house painted in 2019. Brand New Front Entry Iron Privacy Doors. Dual Insulated Low-E Pella Windows. Cast Iron Plumbing with Extra Insulation and 2x6 Framed Walls. A remarkable amount of storage on the terrace level. Private, unoccupied, 1.62 acre ADJOINING LOT. Great schools, medical facilities, eateries, boutiques, grocery shopping, and 7 restaurants within Chateau Elan. Swim and tennis, fitness facilities, indoor track, and everything is fully accessible by your golf cart. Buyers may love this old world Italian style design but this property is priced for the new owner's vision to come to life!
Property Details for 1895 Kathy Whitworth Drive
- Subdivision ComplexChateau Elan
- Architectural StyleEuropean, Traditional
- ExteriorBalcony, Lighting
- Num Of Garage Spaces5
- Parking FeaturesAttached, Garage, Garage Faces Side, Level Driveway
- Property AttachedNo
- Waterfront FeaturesNone
LISTING UPDATED:
- StatusActive Under Contract
- MLS #7559861
- Days on Site22
- Taxes$15,360 / year
- HOA Fees$3,000 / year
- MLS TypeResidential
- Year Built1998
- Lot Size1.17 Acres
- CountryGwinnett - GA
LISTING UPDATED:
- StatusActive Under Contract
- MLS #7559861
- Days on Site22
- Taxes$15,360 / year
- HOA Fees$3,000 / year
- MLS TypeResidential
- Year Built1998
- Lot Size1.17 Acres
- CountryGwinnett - GA
Building Information for 1895 Kathy Whitworth Drive
- StoriesThree Or More
- Year Built1998
- Lot Size1.1700 Acres
Payment Calculator
Term
Interest
Home Price
Down Payment
The Payment Calculator is for illustrative purposes only. Read More
Property Information for 1895 Kathy Whitworth Drive
Summary
Location and General Information
- Community Features: Clubhouse, Fitness Center, Gated, Golf, Homeowners Assoc, Meeting Room, Pickleball, Playground, Pool, Restaurant, Swim Team, Tennis Court(s)
- Directions: PLEASE USE THESE DIRECTIONS - I85 North to Exit 126 and turn Left onto SR-211 - Go straight around both Round Abouts - Left onto Thompson Mill Rd. (at the Chick-fil-A) - Left into Chateau Elan at the Guard Gate (Autumn Maple Rd.) - Continue straight all the way to Golf Club Drive and turn Right - Right into main Legends entrance - Right onto Gene Sarazen Way - Left onto Sam Snead Dr. - Left onto Kathy Whitworth - Home is on Left.
- View: Golf Course
- Coordinates: 34.094027,-83.840918
School Information
- Elementary School: Duncan Creek
- Middle School: Osborne
- High School: Mill Creek
Taxes and HOA Information
- Parcel Number: R3005C028
- Tax Year: 2024
- Association Fee Includes: Maintenance Grounds, Reserve Fund, Security, Swim, Tennis
- Tax Legal Description: L6 BF LEGENDS AT CHATEAU ELAN PH1
- Tax Lot: 6
Virtual Tour
- Virtual Tour Link PP: https://www.propertypanorama.com/1895-Kathy-Whitworth-Drive-Braselton-GA-30517/unbranded
Parking
- Open Parking: Yes
Interior and Exterior Features
Interior Features
- Cooling: Ceiling Fan(s), Central Air, Ductless, Electric, Zoned
- Heating: Central, Forced Air, Natural Gas, Zoned
- Appliances: Dishwasher, Disposal, Double Oven, Electric Cooktop, Microwave
- Basement: Daylight, Driveway Access, Exterior Entry, Finished, Finished Bath, Full
- Fireplace Features: Basement, Factory Built, Gas Log, Gas Starter, Glass Doors, Master Bedroom
- Flooring: Carpet, Hardwood, Stone, Tile
- Interior Features: Cathedral Ceiling(s), Central Vacuum, Crown Molding, Double Vanity, Elevator, Entrance Foyer 2 Story, His and Hers Closets, Sauna, Vaulted Ceiling(s), Walk-In Closet(s)
- Levels/Stories: Three Or More
- Other Equipment: Irrigation Equipment
- Window Features: Insulated Windows, Window Treatments
- Kitchen Features: Breakfast Bar, Keeping Room, Kitchen Island, Pantry Walk-In, Stone Counters, View to Family Room
- Master Bathroom Features: Double Vanity, Separate His/Hers, Separate Tub/Shower, Vaulted Ceiling(s)
- Foundation: Concrete Perimeter
- Main Bedrooms: 3
- Total Half Baths: 3
- Bathrooms Total Integer: 7
- Main Full Baths: 2
- Bathrooms Total Decimal: 5
Exterior Features
- Accessibility Features: Accessible Approach with Ramp
- Construction Materials: Concrete, Stucco
- Fencing: None
- Horse Amenities: None
- Patio And Porch Features: Covered, Patio, Rear Porch, Terrace
- Pool Features: None
- Road Surface Type: Asphalt, Paved
- Roof Type: Composition, Shingle
- Security Features: Security System Owned, Smoke Detector(s)
- Spa Features: Private
- Laundry Features: Electric Dryer Hookup, In Hall, Main Level, Sink
- Pool Private: No
- Road Frontage Type: Private Road
- Other Structures: None
Property
Utilities
- Sewer: Septic Tank
- Utilities: Cable Available, Electricity Available, Natural Gas Available, Phone Available, Underground Utilities, Water Available
- Water Source: Public, Well
- Electric: 110 Volts
Property and Assessments
- Home Warranty: No
- Property Condition: Resale
Green Features
- Green Energy Efficient: None
- Green Energy Generation: None
Lot Information
- Common Walls: No Common Walls
- Lot Features: Back Yard, Front Yard, Landscaped, Level
- Waterfront Footage: None
Rental
Rent Information
- Land Lease: No
- Occupant Types: Owner
Public Records for 1895 Kathy Whitworth Drive
Tax Record
- 2024$15,360.00 ($1,280.00 / month)
Home Facts
- Beds5
- Baths4
- Total Finished SqFt5,566 SqFt
- StoriesThree Or More
- Lot Size1.1700 Acres
- StyleSingle Family Residence
- Year Built1998
- APNR3005C028
- CountyGwinnett - GA
- Fireplaces3







