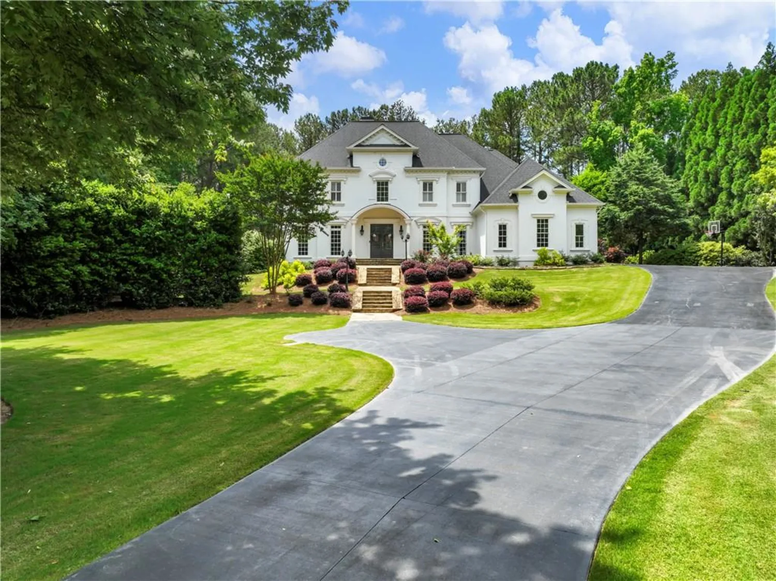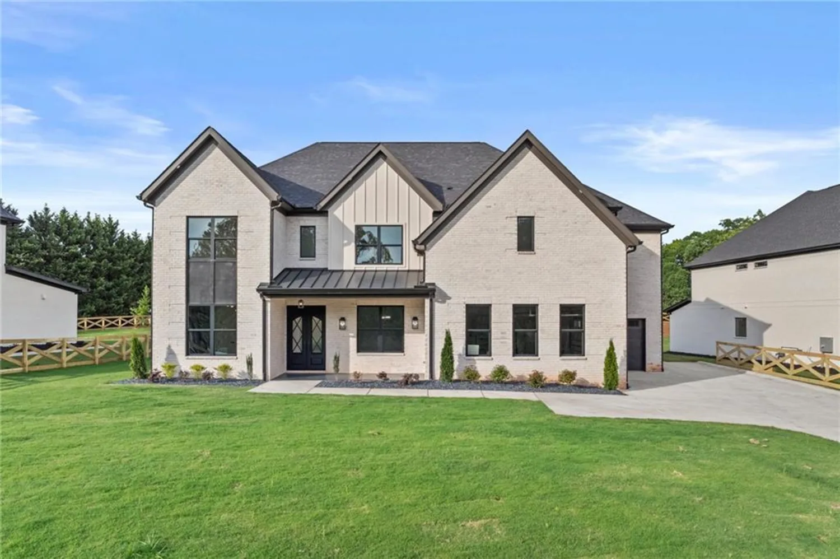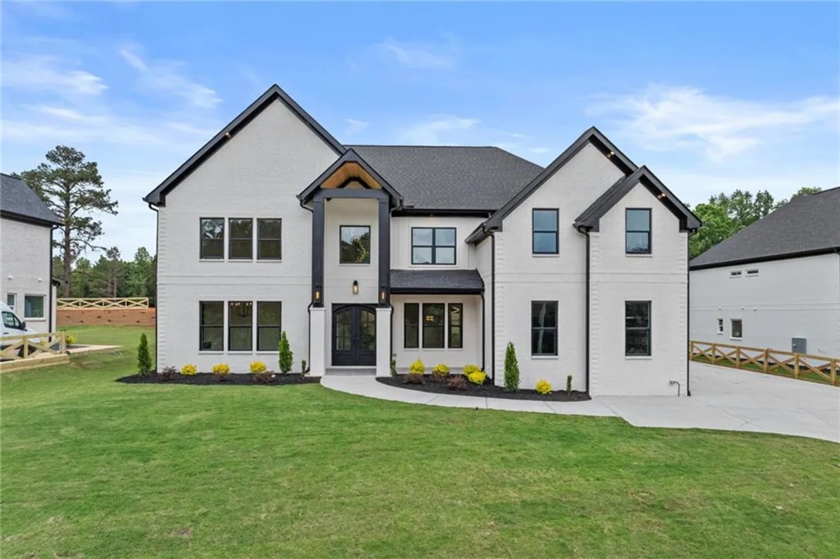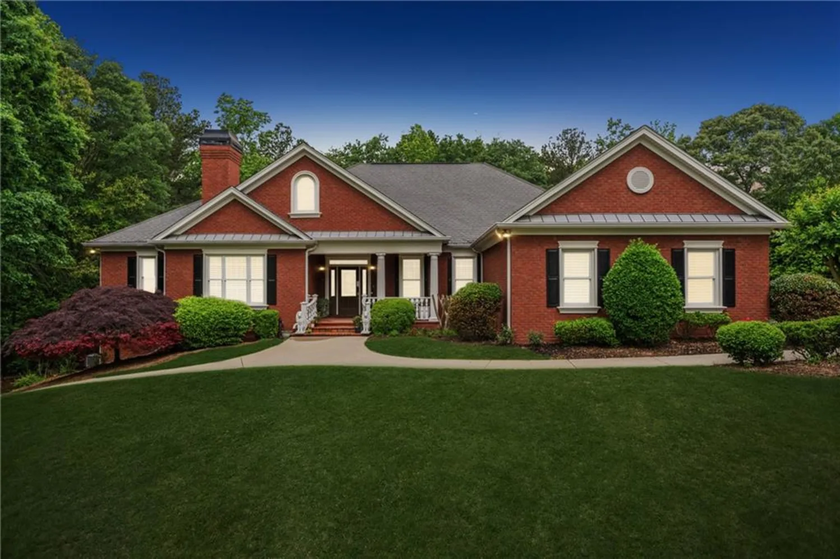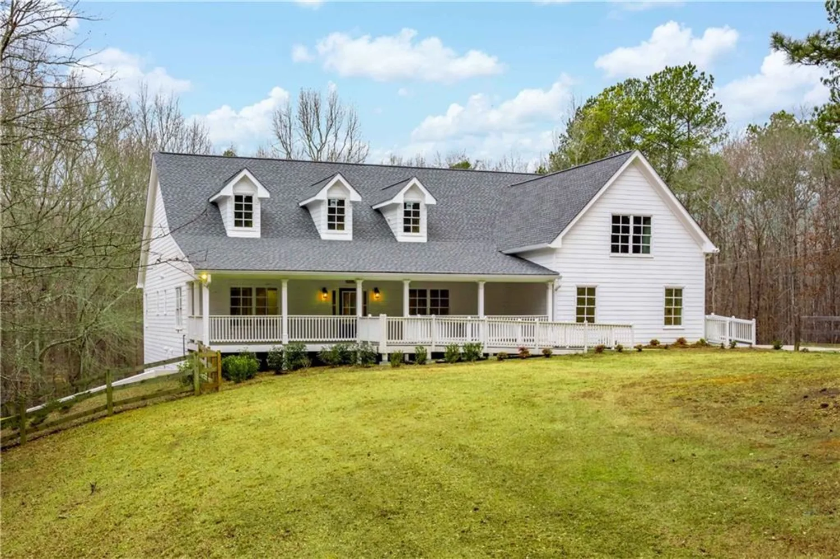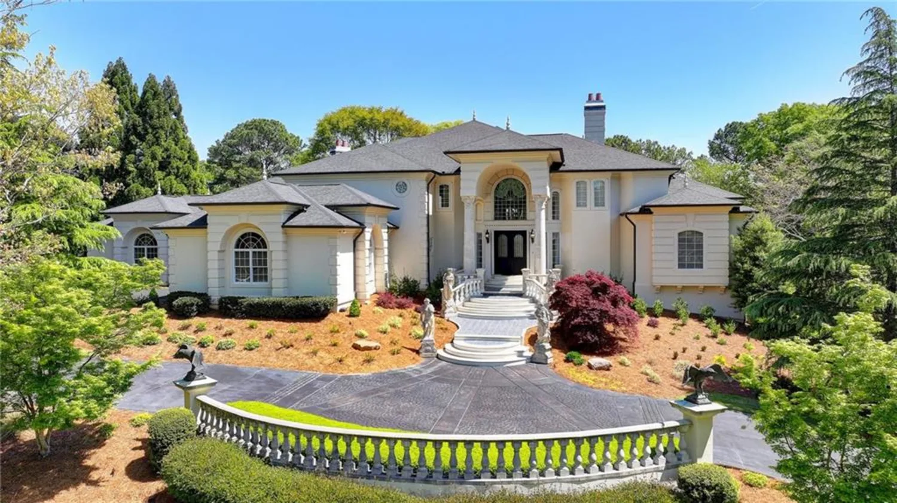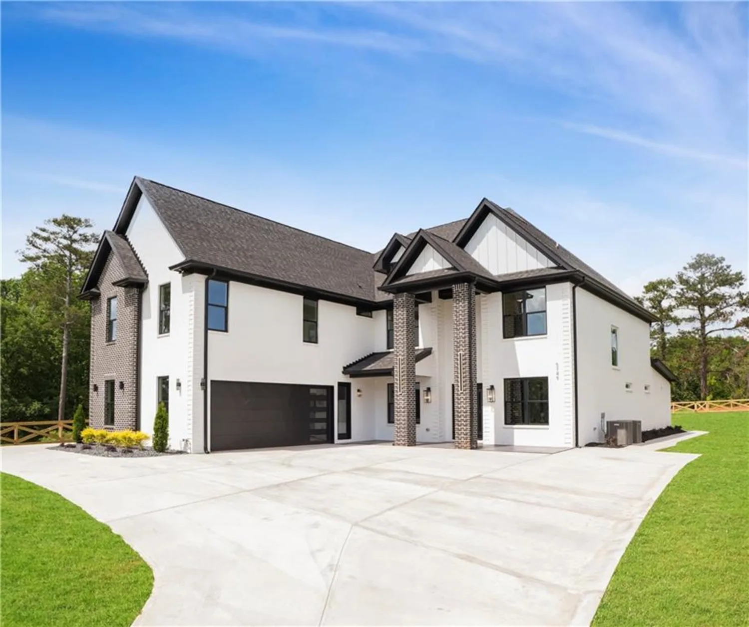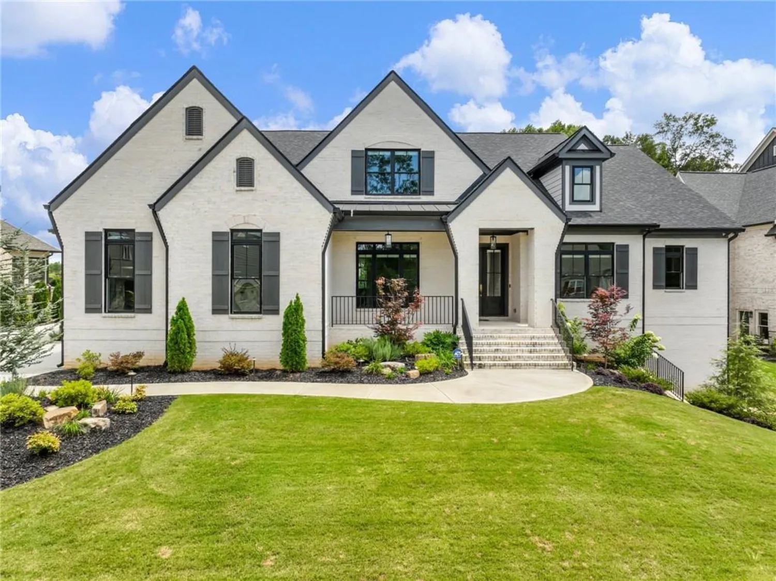2112 covered bridge driveBraselton, GA 30517
2112 covered bridge driveBraselton, GA 30517
Description
NEW BUILD IN COVERED BRIDGE! Stunning European Manor construction with a circular driveway in the LAST custom home section in Chateau Elan. Rare opportunity. This beauty features the study, a private guest suite, AND the stunning primary suite all on the main level. Breathtaking, open floorplan combines the ambiance of understated elegance with top-of-the-line finishes and fixtures. Volume ceilings throughout the main level include exciting trim details. The dreamy kitchen features a 12.0'x 5.5' one-level island. Quartzite countertops and backsplash. Custom cabinetry. Butler's pantry with beverage refrigerator. Wolf and SubZero appliances. Above and below cabinet lighting. Luxurious master suite boasts an enormous closet that connects to the large laundry room. Owner's suite has a door to the covered rear porch with romantic fireplace. There are three generous bedroom suites upstairs. The terrace level has SO many possibilities with its very open layout, plumbing for a future bar and an abundance of daylight. Incredible back yard is perfect for a future pool. There is a protected green space behind the lot loaded with beautiful trees. Other oustanding features include Pella windows and Slider door and spray foam insulation. The lighting fixtures that have been selected will knock your socks off!! This is a one-of-kind home built by Profile Signature Homes/ Dack Johnson. Estimated completion is April-May, 2025.
Property Details for 2112 Covered Bridge Drive
- Subdivision ComplexChateau Elan
- Architectural StyleEuropean
- ExteriorRain Gutters
- Num Of Garage Spaces3
- Parking FeaturesAttached, Garage, Garage Door Opener, Garage Faces Side
- Property AttachedNo
- Waterfront FeaturesNone
LISTING UPDATED:
- StatusPending
- MLS #7523449
- Days on Site98
- HOA Fees$2,300 / year
- MLS TypeResidential
- Year Built2025
- Lot Size0.58 Acres
- CountryGwinnett - GA
LISTING UPDATED:
- StatusPending
- MLS #7523449
- Days on Site98
- HOA Fees$2,300 / year
- MLS TypeResidential
- Year Built2025
- Lot Size0.58 Acres
- CountryGwinnett - GA
Building Information for 2112 Covered Bridge Drive
- StoriesThree Or More
- Year Built2025
- Lot Size0.5800 Acres
Payment Calculator
Term
Interest
Home Price
Down Payment
The Payment Calculator is for illustrative purposes only. Read More
Property Information for 2112 Covered Bridge Drive
Summary
Location and General Information
- Community Features: Curbs, Dog Park, Fitness Center, Gated, Golf, Street Lights, Swim Team
- Directions: Enter at the Thompson Mill gate. Then Autumn Maple Drive to R on Crimson King. Crimson King Drive changes names to Covered Bridge Drive at the Covered Bridge!! Stay to the right at round-about. Home on right.
- View: Trees/Woods
- Coordinates: 34.104041,-83.846271
School Information
- Elementary School: Duncan Creek
- Middle School: Osborne
- High School: Mill Creek
Taxes and HOA Information
- Parcel Number: R3006 954
- Tax Year: 2024
- Tax Legal Description: L129 COVERED BRIDGE AT CHATEAU ELAN PH 1
- Tax Lot: 129
Virtual Tour
- Virtual Tour Link PP: https://www.propertypanorama.com/2112-Covered-Bridge-Drive-Braselton-GA-30517/unbranded
Parking
- Open Parking: No
Interior and Exterior Features
Interior Features
- Cooling: Electric, Zoned
- Heating: Forced Air, Natural Gas, Zoned
- Appliances: Dishwasher, Disposal, Double Oven, Gas Cooktop, Microwave, Range Hood, Refrigerator, Tankless Water Heater
- Basement: Bath/Stubbed, Daylight, Unfinished, Walk-Out Access
- Fireplace Features: Factory Built, Family Room, Outside
- Flooring: Carpet, Ceramic Tile, Hardwood
- Interior Features: Beamed Ceilings, Entrance Foyer, Entrance Foyer 2 Story, High Ceilings 9 ft Upper, High Ceilings 9 ft Lower, High Ceilings 10 ft Main, Low Flow Plumbing Fixtures, Vaulted Ceiling(s)
- Levels/Stories: Three Or More
- Other Equipment: Irrigation Equipment
- Window Features: Insulated Windows
- Kitchen Features: Breakfast Bar, Cabinets White, Kitchen Island, Pantry Walk-In, Stone Counters, View to Family Room, Other
- Master Bathroom Features: Double Vanity, Separate Tub/Shower, Soaking Tub, Other
- Foundation: Concrete Perimeter
- Main Bedrooms: 2
- Total Half Baths: 1
- Bathrooms Total Integer: 6
- Main Full Baths: 2
- Bathrooms Total Decimal: 5
Exterior Features
- Accessibility Features: None
- Construction Materials: Brick, Brick 4 Sides
- Fencing: None
- Horse Amenities: None
- Patio And Porch Features: Covered, Front Porch
- Pool Features: None
- Road Surface Type: Paved
- Roof Type: Composition
- Security Features: Security Gate, Smoke Detector(s)
- Spa Features: None
- Laundry Features: Common Area, Laundry Room, Main Level
- Pool Private: No
- Road Frontage Type: Private Road
- Other Structures: None
Property
Utilities
- Sewer: Public Sewer
- Utilities: Cable Available, Electricity Available, Natural Gas Available, Phone Available, Sewer Available, Underground Utilities, Water Available
- Water Source: Public
- Electric: 220 Volts
Property and Assessments
- Home Warranty: Yes
- Property Condition: New Construction
Green Features
- Green Energy Efficient: None
- Green Energy Generation: None
Lot Information
- Above Grade Finished Area: 4508
- Common Walls: No Common Walls
- Lot Features: Landscaped, Level, Wooded
- Waterfront Footage: None
Rental
Rent Information
- Land Lease: No
- Occupant Types: Vacant
Public Records for 2112 Covered Bridge Drive
Tax Record
- 2024$0.00 ($0.00 / month)
Home Facts
- Beds5
- Baths5
- Total Finished SqFt4,508 SqFt
- Above Grade Finished4,508 SqFt
- StoriesThree Or More
- Lot Size0.5800 Acres
- StyleSingle Family Residence
- Year Built2025
- APNR3006 954
- CountyGwinnett - GA
- Fireplaces2




