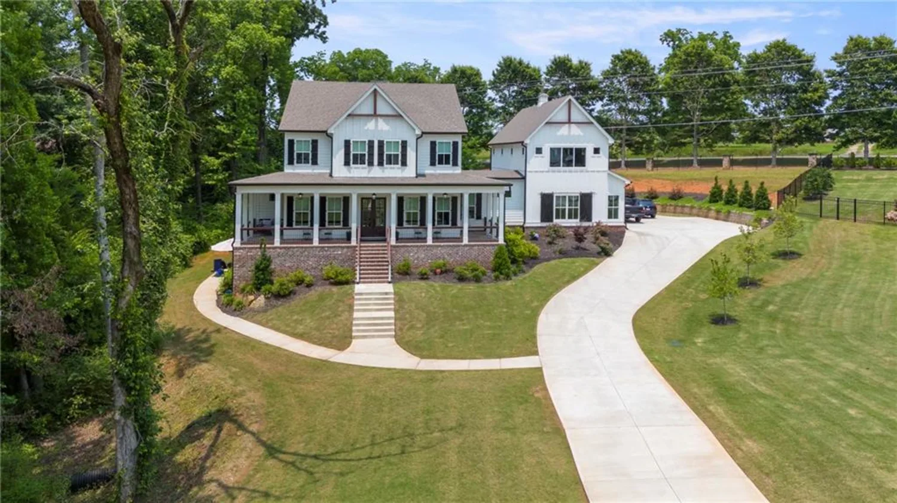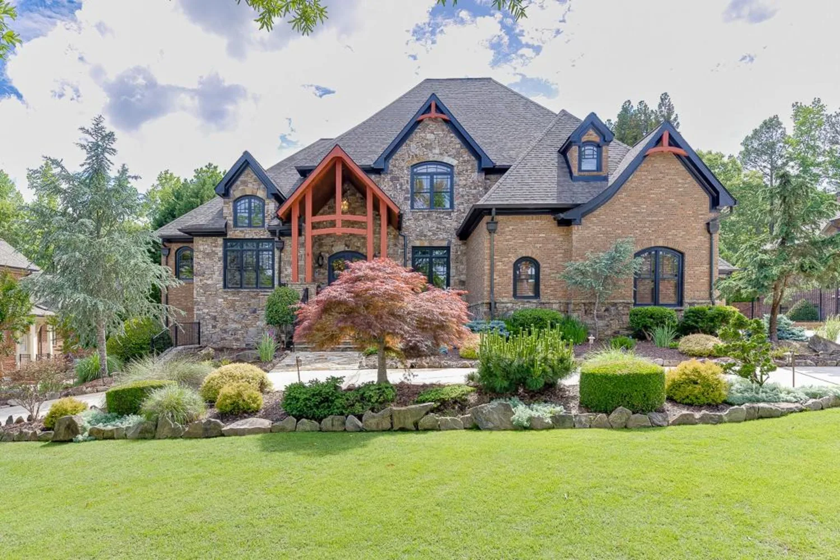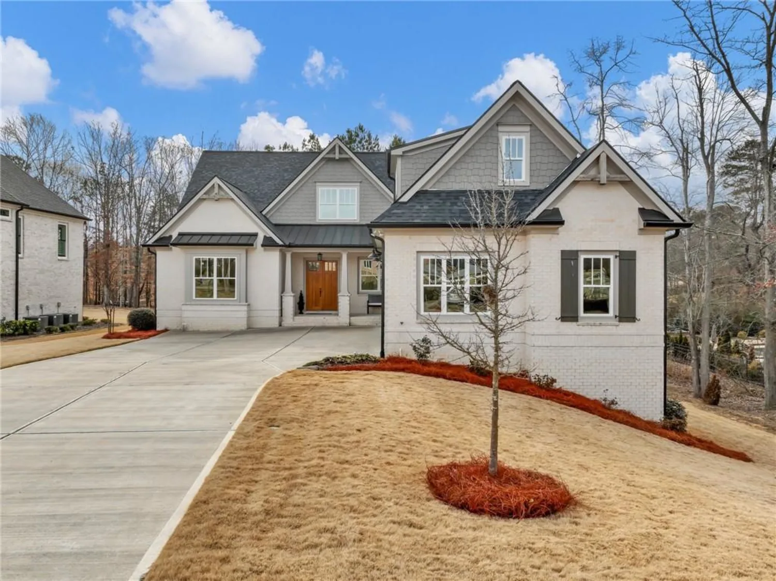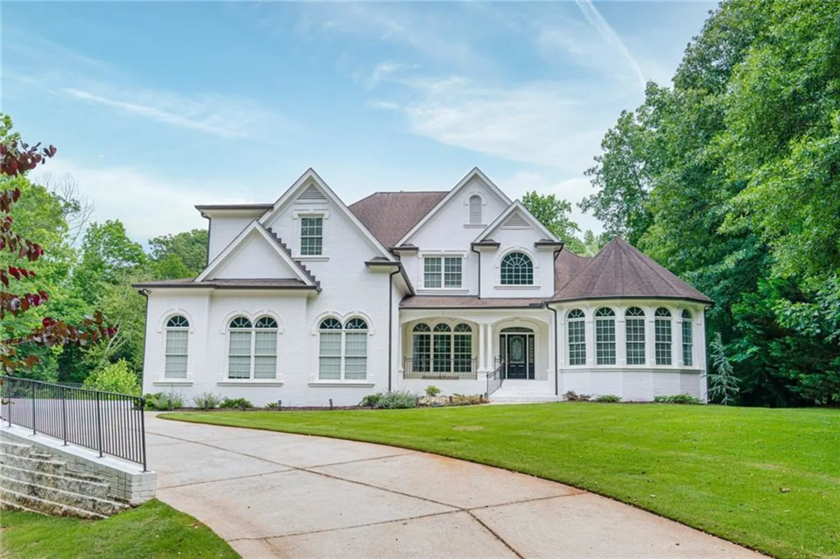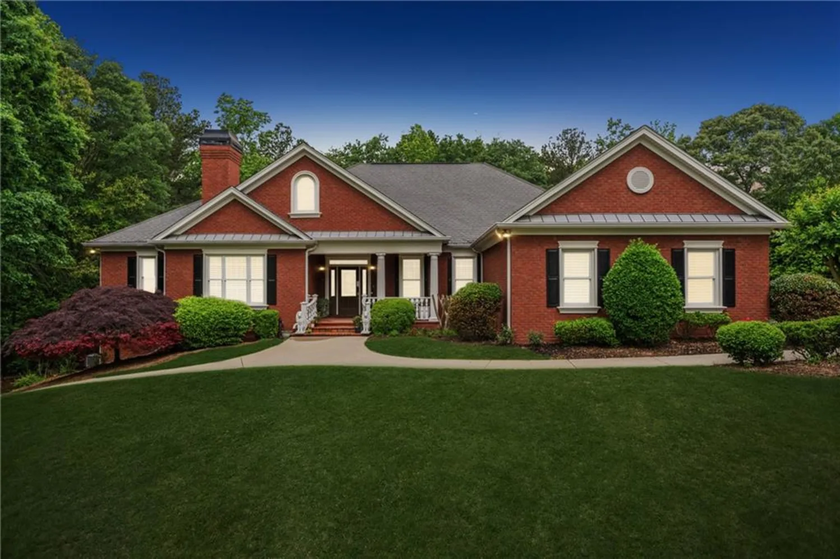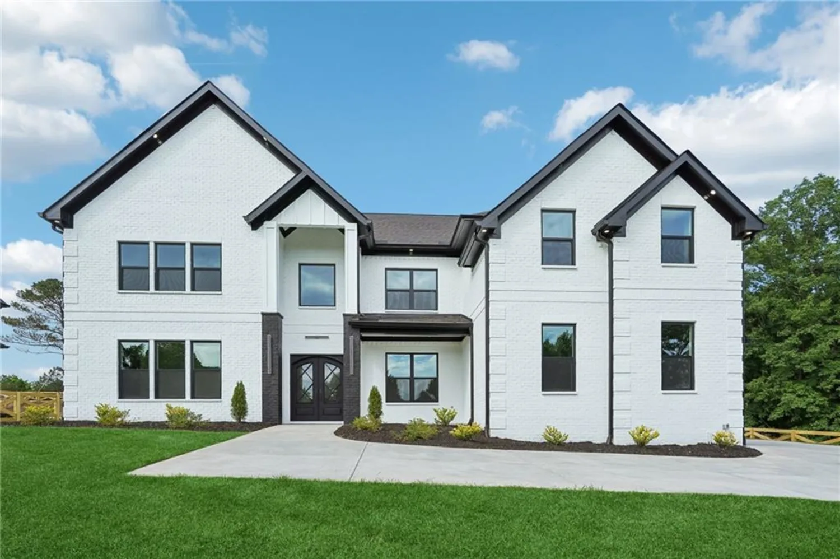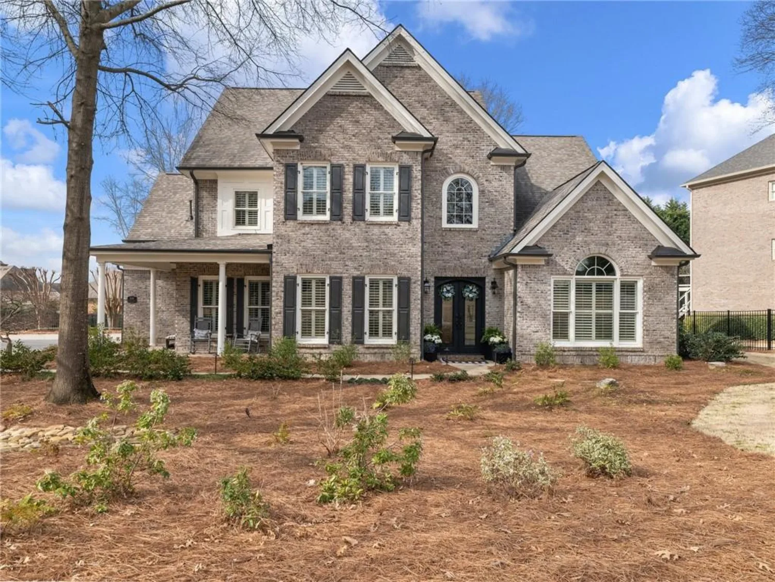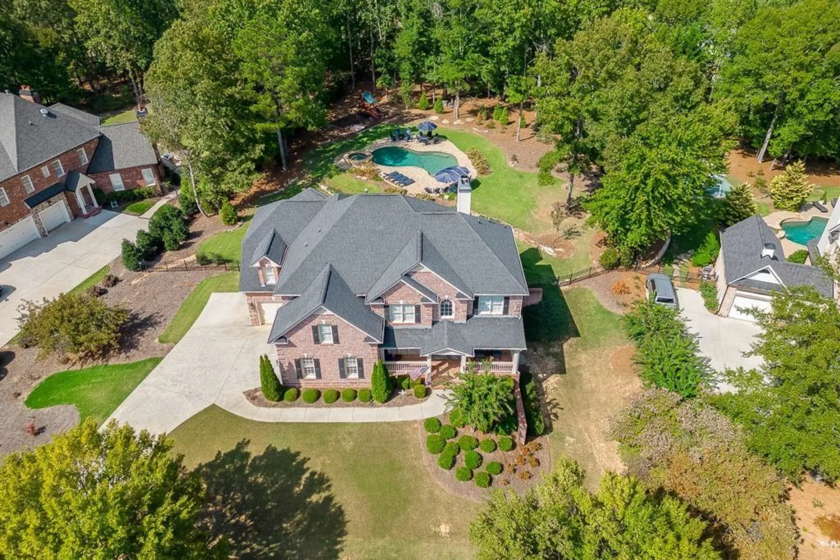5861 yoshino cherry laneBraselton, GA 30517
5861 yoshino cherry laneBraselton, GA 30517
Description
Popular "Brookmoore" plan by Garrell Associates Inc w/primary suite on main situated in the exclusive Sarazen's Corner section of Chateau Elan where all homes come with a deeded Legends Golf Club Membership! Estate sized 0.828 acre homesite on Duncan Creek - enjoy wooded creek views and winter golf views from your upper deck, lower patio or backyard gazebo! Step into the interior w/FRESH paint, NEW site-finished hardwoods in upstairs halls and NEW carpet upstairs. 10' ceilings & 8' doors on main level. Rocking chair front porch leads to the two-story foyer viewing the formal dining and 11' great room w/stacked stone fireplace & built-ins. Wet bar w/wine rack & space for wine fridge. Private vaulted office/study w/stone fireplace and built-ins. Eat-in Gourmet island kitchen features gas cooking w/pot filler and double ovens. Vaulted keeping with 3rd fireplace featuring stacked stone to ceiling and flanked by built-ins. Pocket office on main w/built-in desk. Plantation shutters in most rooms and Hardwood flooring on ENTIRE main level. Laundry w/mud sink and cabinets. Primary suite on main features access to deck and spa bath w/oversized vanity. Raised loft w/tray ceiling upstairs. Bayed Princess suite w/tray ceiling and private bath featuring tile shower. Additional bedroom w/private bath. Final two bedrooms share a jack & jill bath. Partially finished terrace level w/12' high ceilings and hardwood flooring offers a billiard room, media room, additional flex space and safe room. Plenty of unfinished space for storage or future in-law suite. NEW premium "high definition" roof, NEW HVAC on main, electric vehicle ready in 3rd garage and high end landscape lighting.
Property Details for 5861 Yoshino Cherry Lane
- Subdivision ComplexChateau Elan
- Architectural StyleTraditional
- ExteriorPrivate Yard
- Num Of Garage Spaces3
- Parking FeaturesAttached, Garage, Garage Door Opener, Garage Faces Side, Kitchen Level, Storage, Electric Vehicle Charging Station(s)
- Property AttachedNo
- Waterfront FeaturesCreek
LISTING UPDATED:
- StatusActive
- MLS #7523279
- Days on Site111
- Taxes$10,001 / year
- HOA Fees$560 / month
- MLS TypeResidential
- Year Built2008
- Lot Size0.83 Acres
- CountryGwinnett - GA
LISTING UPDATED:
- StatusActive
- MLS #7523279
- Days on Site111
- Taxes$10,001 / year
- HOA Fees$560 / month
- MLS TypeResidential
- Year Built2008
- Lot Size0.83 Acres
- CountryGwinnett - GA
Building Information for 5861 Yoshino Cherry Lane
- StoriesTwo
- Year Built2008
- Lot Size0.8280 Acres
Payment Calculator
Term
Interest
Home Price
Down Payment
The Payment Calculator is for illustrative purposes only. Read More
Property Information for 5861 Yoshino Cherry Lane
Summary
Location and General Information
- Community Features: Clubhouse, Country Club, Dog Park, Fitness Center, Gated, Golf, Homeowners Assoc, Pool, Restaurant, Sidewalks, Street Lights, Tennis Court(s)
- Directions: I-85 North, Exit 126. Travel NW on Old Winder Highway, Left onto Thompson Mill, Left into Chateau Elan. Take Autumn Maple to bear right Crimson King, Left onto Yoshino Cherry Lane. House on Right.
- View: Creek/Stream, Golf Course, Trees/Woods
- Coordinates: 34.102919,-83.841851
School Information
- Elementary School: Duncan Creek
- Middle School: Osborne
- High School: Mill Creek
Taxes and HOA Information
- Parcel Number: R3005 677
- Tax Year: 2024
- Association Fee Includes: Security, Swim, Tennis
- Tax Legal Description: L112 THE WOODLANDS AT CHATEAU ELAN PH 7-B
Virtual Tour
- Virtual Tour Link PP: https://www.propertypanorama.com/5861-Yoshino-Cherry-Lane-Braselton-GA-30517/unbranded
Parking
- Open Parking: No
Interior and Exterior Features
Interior Features
- Cooling: Ceiling Fan(s), Central Air, Zoned
- Heating: Forced Air, Natural Gas, Zoned
- Appliances: Dishwasher, Disposal, Double Oven, Gas Cooktop, Gas Water Heater, Microwave
- Basement: Bath/Stubbed, Daylight, Exterior Entry, Finished, Full, Interior Entry
- Fireplace Features: Factory Built, Gas Starter, Great Room, Keeping Room, Living Room, Stone
- Flooring: Carpet, Ceramic Tile, Hardwood
- Interior Features: Bookcases, Crown Molding, Disappearing Attic Stairs, Entrance Foyer 2 Story, High Ceilings 10 ft Lower, High Ceilings 10 ft Main, High Speed Internet, Recessed Lighting, Tray Ceiling(s), Vaulted Ceiling(s), Walk-In Closet(s), Wet Bar
- Levels/Stories: Two
- Other Equipment: Irrigation Equipment
- Window Features: Double Pane Windows, Plantation Shutters, Wood Frames
- Kitchen Features: Breakfast Bar, Breakfast Room, Cabinets White, Keeping Room, Kitchen Island, Pantry Walk-In, Stone Counters, View to Family Room
- Master Bathroom Features: Double Vanity, Separate Tub/Shower, Whirlpool Tub
- Foundation: Concrete Perimeter
- Main Bedrooms: 1
- Total Half Baths: 1
- Bathrooms Total Integer: 5
- Main Full Baths: 1
- Bathrooms Total Decimal: 4
Exterior Features
- Accessibility Features: None
- Construction Materials: Brick 4 Sides, Shingle Siding, Stucco
- Fencing: None
- Horse Amenities: None
- Patio And Porch Features: Deck, Front Porch, Patio
- Pool Features: None
- Road Surface Type: Asphalt
- Roof Type: Composition
- Security Features: Smoke Detector(s)
- Spa Features: None
- Laundry Features: Laundry Room, Main Level
- Pool Private: No
- Road Frontage Type: Private Road
- Other Structures: Gazebo
Property
Utilities
- Sewer: Public Sewer
- Utilities: Cable Available, Electricity Available, Natural Gas Available, Phone Available, Sewer Available, Underground Utilities, Water Available
- Water Source: Public
- Electric: 220 Volts in Garage
Property and Assessments
- Home Warranty: No
- Property Condition: Resale
Green Features
- Green Energy Efficient: None
- Green Energy Generation: None
Lot Information
- Above Grade Finished Area: 4251
- Common Walls: No Common Walls
- Lot Features: Creek On Lot, Landscaped, Private, Sprinklers In Front, Sprinklers In Rear
- Waterfront Footage: Creek
Rental
Rent Information
- Land Lease: No
- Occupant Types: Owner
Public Records for 5861 Yoshino Cherry Lane
Tax Record
- 2024$10,001.00 ($833.42 / month)
Home Facts
- Beds5
- Baths4
- Total Finished SqFt5,204 SqFt
- Above Grade Finished4,251 SqFt
- Below Grade Finished953 SqFt
- StoriesTwo
- Lot Size0.8280 Acres
- StyleSingle Family Residence
- Year Built2008
- APNR3005 677
- CountyGwinnett - GA
- Fireplaces3




