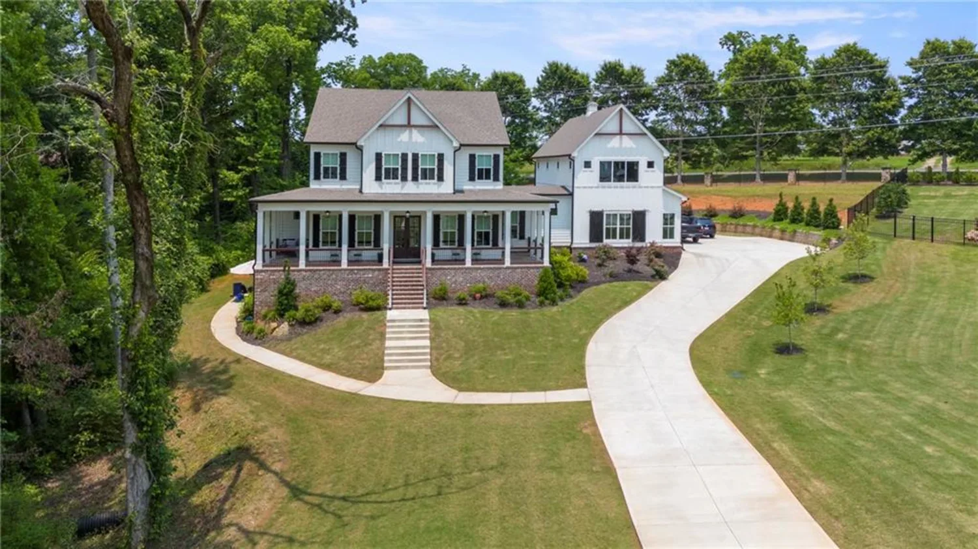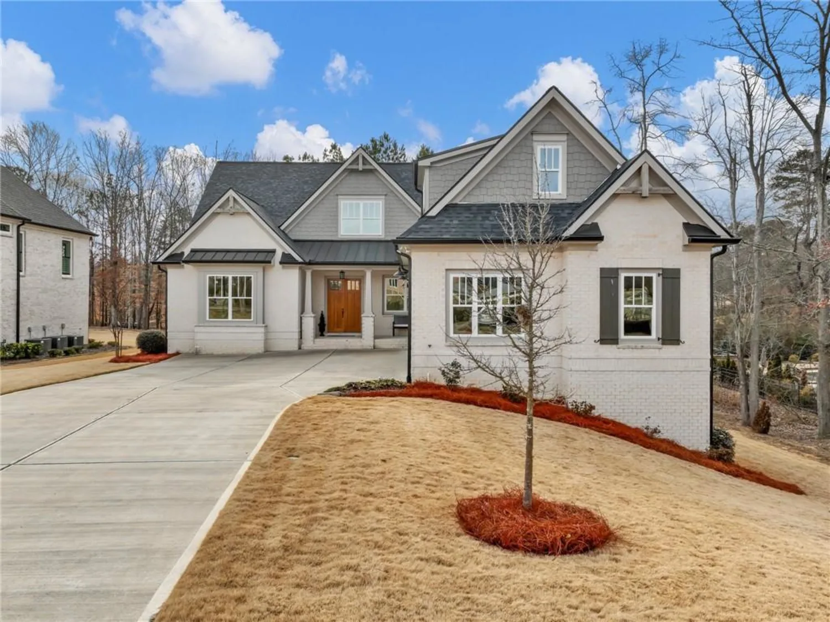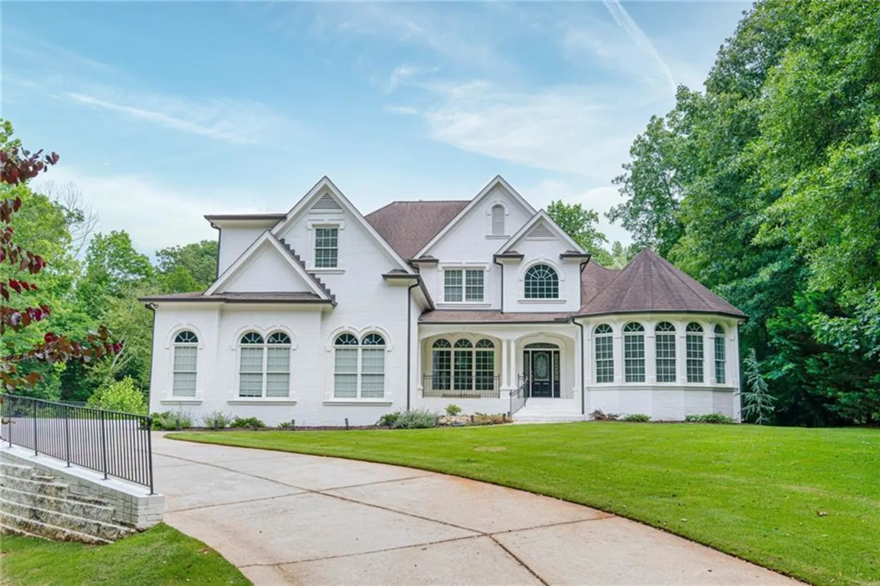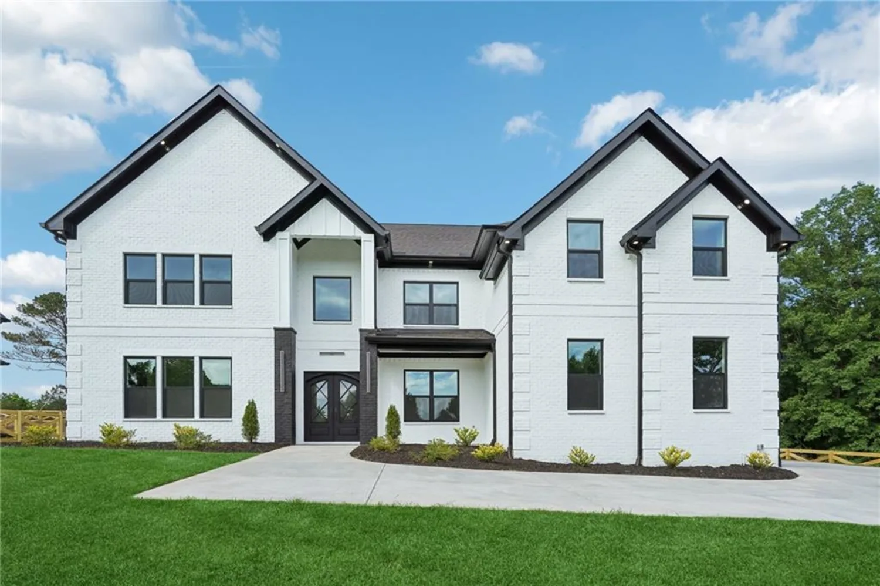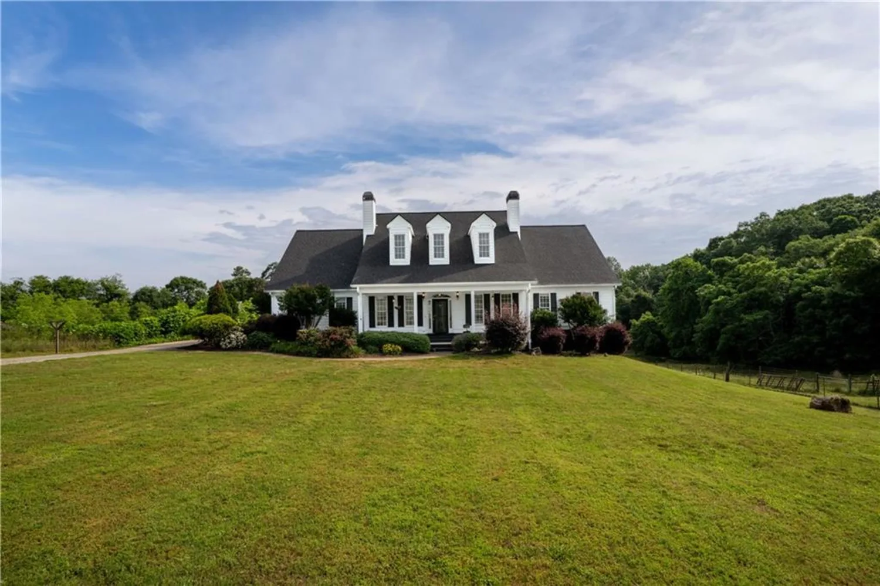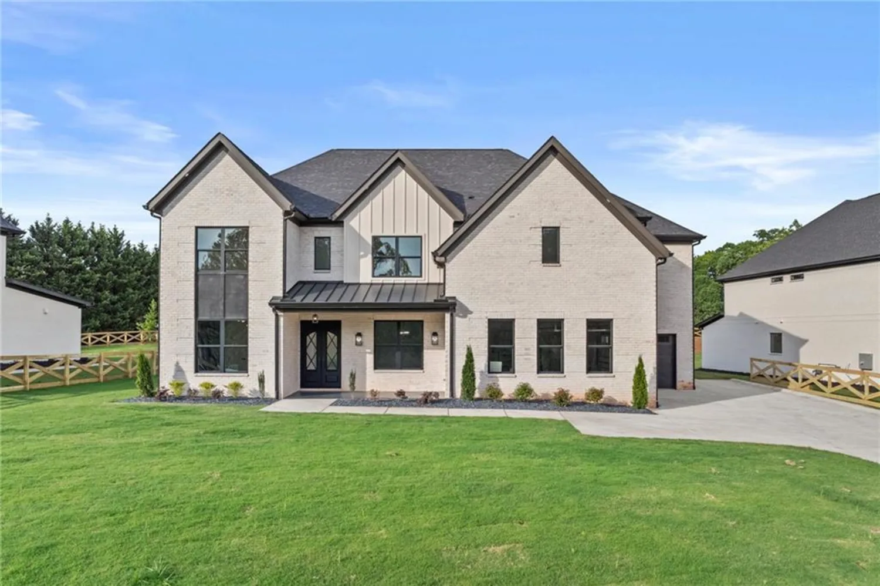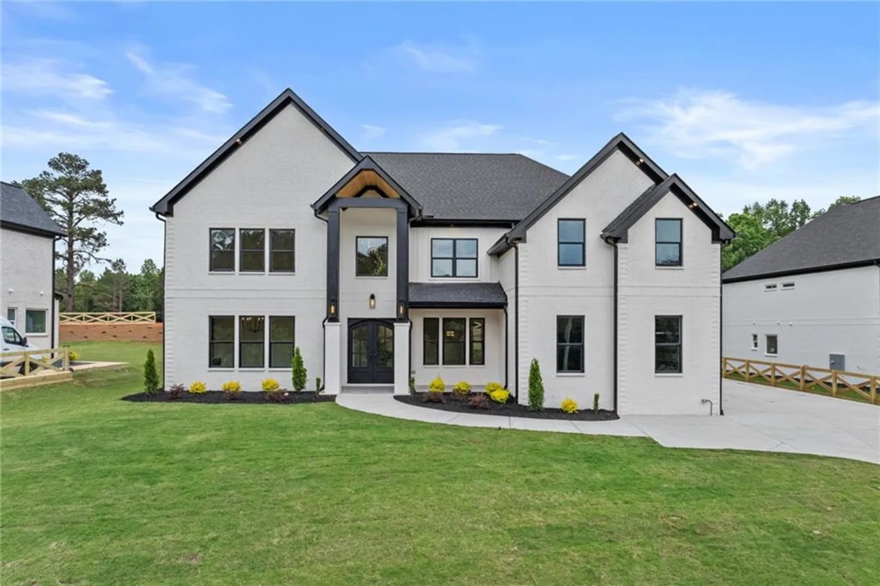2630 shumard oak driveBraselton, GA 30517
2630 shumard oak driveBraselton, GA 30517
Description
Current photos coming shortly. Welcome home to Chateau Life! This all brick home has been recently updated throughout and features hardwood floors throughout the main level, Owners Suite on the main level, high ceilings with 8' doors on the main level, large office/den with vaulted ceilings, open concept kitchen overlooking the fireside Great Room with easy access to a level backyard. Upstairs are 3 additional bedrooms, one with a private bath and the other 2 offer a Jack/Jill style bathroom each with their own vanity area. Also upstairs is a very large bonus/media room with custom built ins and beverage bar. The fenced backyard offers a wonderful outdoor living area with a vaulted/beamed covered patio with a cozy large stone fireplace and built in grill area. One of the best features of this home is the lack of stairs going in/out of the home from the main level.....it truly makes for easy indoor/outdoor living, easy for pets and young children and for anyone that doesn't like or cannot do steps. The home offers 3 garages, two are attached side entry and one separate garage along with plenty of driveway space for parking and playing. Plantation shutters throughout the home, gorgeous double iron entry doors and a front side porch perfect for the southern rocking chairs and friendship door into the home. This particular home does not require membership to the Chateau Elan Sports Club (Swim/tennis, fitness), that is an optional feature. Chateau Elan is a gated golf course community that is conveniently located to I-85 and all that the metro Atlanta area has to offer. The neighborhood is adjacent to the Chateau Elan Resort, Spa and Winery and is golf cart friendly within the gated community and in the areas surrounding the community via the Braselton LifePath. The neighborhood is within 5 minutes of the Northeast Georgia Medical Center/Hospital campus as well as numerous grocery stores, restaurants and services.
Property Details for 2630 Shumard Oak Drive
- Subdivision ComplexChateau Elan
- Architectural StyleTraditional
- ExteriorGas Grill, Private Entrance, Other
- Num Of Garage Spaces3
- Parking FeaturesGarage, Garage Faces Side
- Property AttachedNo
- Waterfront FeaturesNone
LISTING UPDATED:
- StatusClosed
- MLS #7539957
- Days on Site41
- Taxes$11,392 / year
- HOA Fees$2,200 / year
- MLS TypeResidential
- Year Built2004
- Lot Size0.45 Acres
- CountryGwinnett - GA
LISTING UPDATED:
- StatusClosed
- MLS #7539957
- Days on Site41
- Taxes$11,392 / year
- HOA Fees$2,200 / year
- MLS TypeResidential
- Year Built2004
- Lot Size0.45 Acres
- CountryGwinnett - GA
Building Information for 2630 Shumard Oak Drive
- StoriesTwo
- Year Built2004
- Lot Size0.4500 Acres
Payment Calculator
Term
Interest
Home Price
Down Payment
The Payment Calculator is for illustrative purposes only. Read More
Property Information for 2630 Shumard Oak Drive
Summary
Location and General Information
- Community Features: Fitness Center, Gated, Golf, Homeowners Assoc, Playground, Pool, Sidewalks, Street Lights, Swim Team, Tennis Court(s)
- Directions: GPS. Eer through the guard gate located at 2585 Autumn Maple, all other gates are residence only. Exit 126 off of I-85 North. Left and continue through the round-abouts and until you get to Thompson Mill Rd. (Chick-Fil-A at corner). Left at the light, second gated community on the left side.
- View: Other
- Coordinates: 34.112619,-83.833949
School Information
- Elementary School: Duncan Creek
- Middle School: Osborne
- High School: Mill Creek
Taxes and HOA Information
- Parcel Number: R3005 411
- Tax Year: 2024
- Tax Legal Description: L76 WOODLANDS AT CHATEAU ELAN PH2 SEC3
Virtual Tour
- Virtual Tour Link PP: https://www.propertypanorama.com/2630-Shumard-Oak-Drive-Braselton-GA-30517/unbranded
Parking
- Open Parking: No
Interior and Exterior Features
Interior Features
- Cooling: Zoned
- Heating: Natural Gas, Zoned
- Appliances: Dishwasher, Disposal, Gas Cooktop, Microwave, Range Hood, Refrigerator
- Basement: None
- Fireplace Features: Gas Starter, Great Room, Other Room, Outside, Stone
- Flooring: Carpet, Hardwood
- Interior Features: Coffered Ceiling(s), Crown Molding, Double Vanity, Entrance Foyer 2 Story, High Ceilings 10 ft Main, High Speed Internet, Sound System, Tray Ceiling(s), Walk-In Closet(s), Wet Bar
- Levels/Stories: Two
- Other Equipment: Irrigation Equipment
- Window Features: Double Pane Windows, Shutters, Wood Frames
- Kitchen Features: Breakfast Bar, Breakfast Room, Cabinets White, Kitchen Island, Pantry Walk-In, Stone Counters, View to Family Room
- Master Bathroom Features: Double Vanity, Soaking Tub
- Foundation: Brick/Mortar
- Main Bedrooms: 1
- Total Half Baths: 1
- Bathrooms Total Integer: 4
- Main Full Baths: 1
- Bathrooms Total Decimal: 3
Exterior Features
- Accessibility Features: None
- Construction Materials: Brick 4 Sides
- Fencing: Wrought Iron
- Horse Amenities: None
- Patio And Porch Features: Patio, Rear Porch, Side Porch
- Pool Features: None
- Road Surface Type: Asphalt, Concrete
- Roof Type: Composition
- Security Features: Security System Owned, Smoke Detector(s)
- Spa Features: None
- Laundry Features: Laundry Room, Main Level
- Pool Private: No
- Road Frontage Type: Private Road
- Other Structures: Garage(s), Outdoor Kitchen
Property
Utilities
- Sewer: Public Sewer
- Utilities: Cable Available, Electricity Available, Natural Gas Available, Phone Available, Sewer Available, Underground Utilities, Water Available
- Water Source: Public
- Electric: 110 Volts
Property and Assessments
- Home Warranty: No
- Property Condition: Resale
Green Features
- Green Energy Efficient: None
- Green Energy Generation: None
Lot Information
- Above Grade Finished Area: 3564
- Common Walls: No Common Walls
- Lot Features: Back Yard, Landscaped, Level
- Waterfront Footage: None
Rental
Rent Information
- Land Lease: No
- Occupant Types: Owner
Public Records for 2630 Shumard Oak Drive
Tax Record
- 2024$11,392.00 ($949.33 / month)
Home Facts
- Beds4
- Baths3
- Total Finished SqFt3,564 SqFt
- Above Grade Finished3,564 SqFt
- StoriesTwo
- Lot Size0.4500 Acres
- StyleSingle Family Residence
- Year Built2004
- APNR3005 411
- CountyGwinnett - GA
- Fireplaces3




