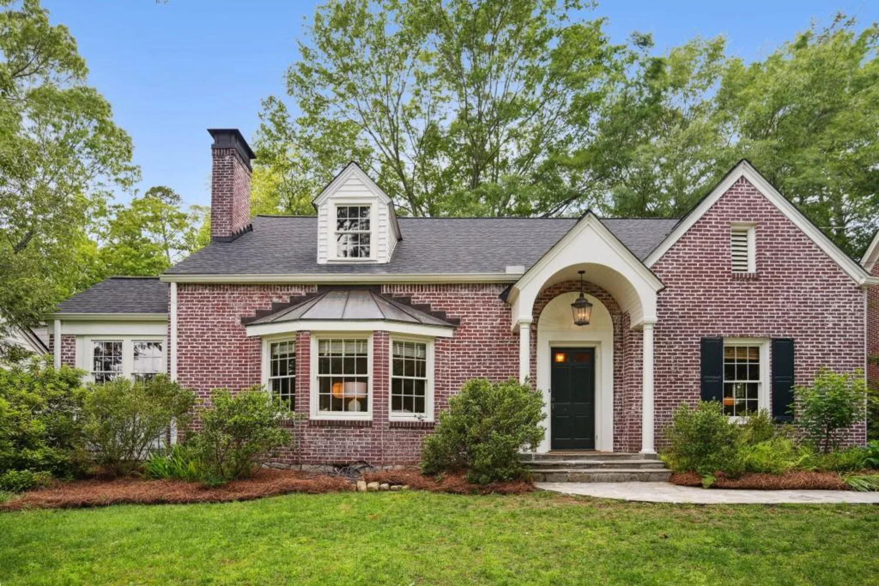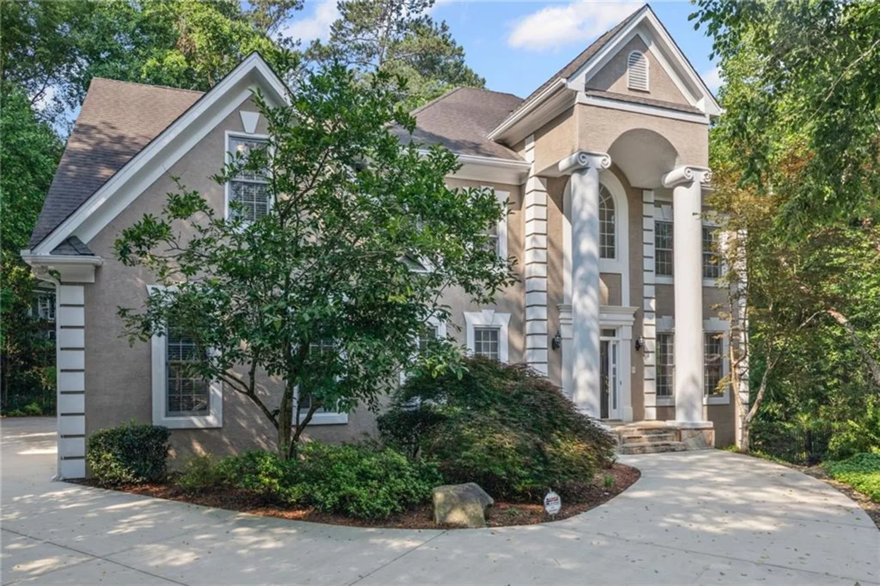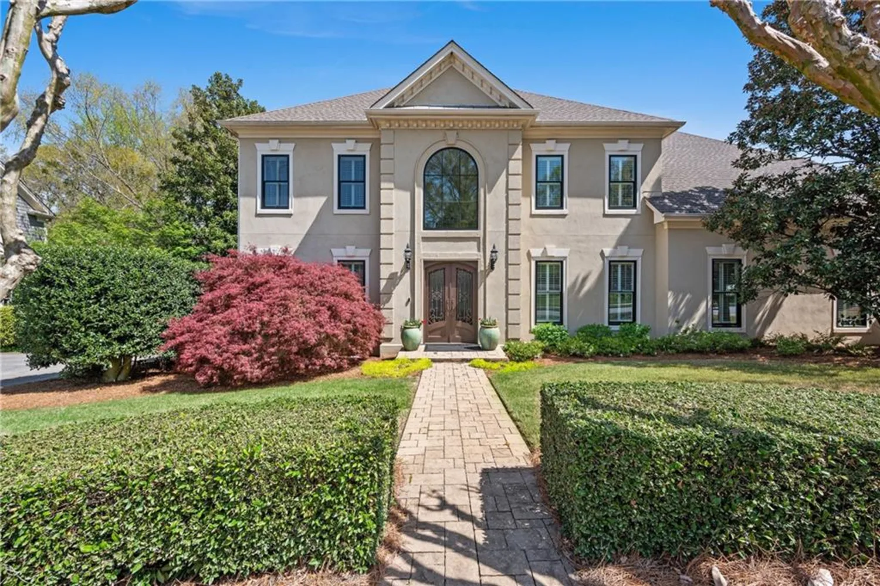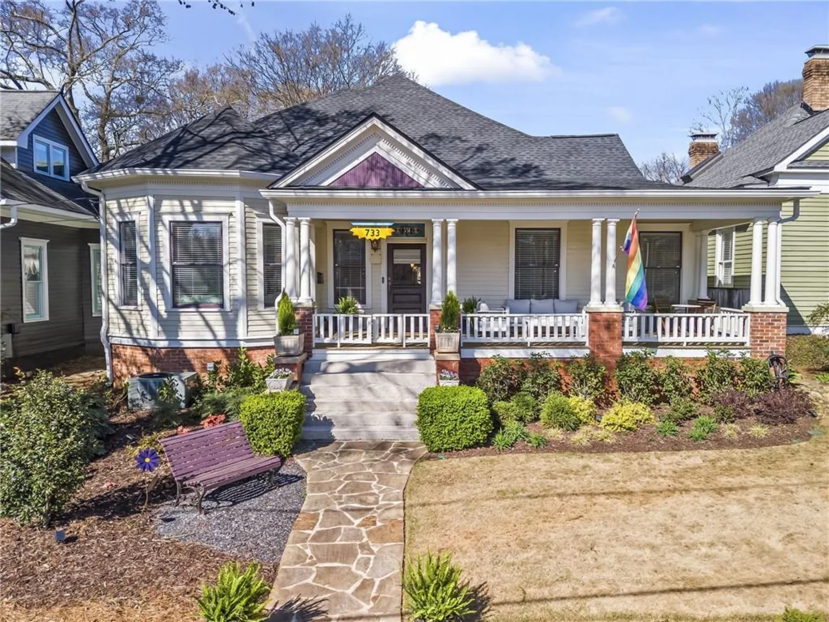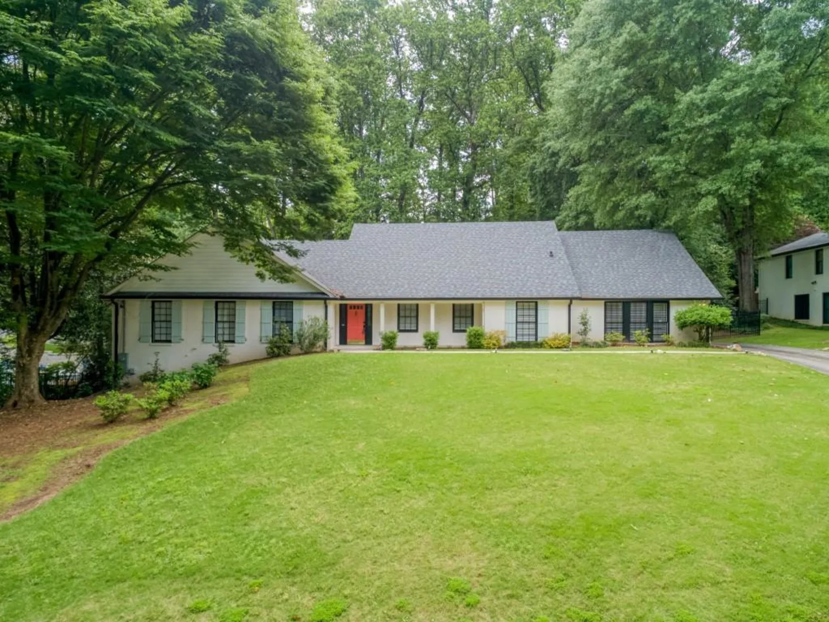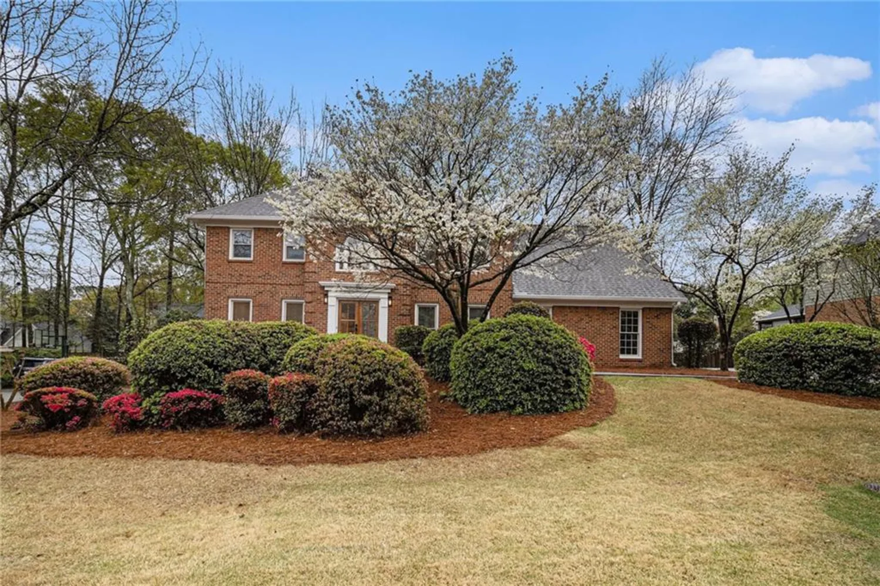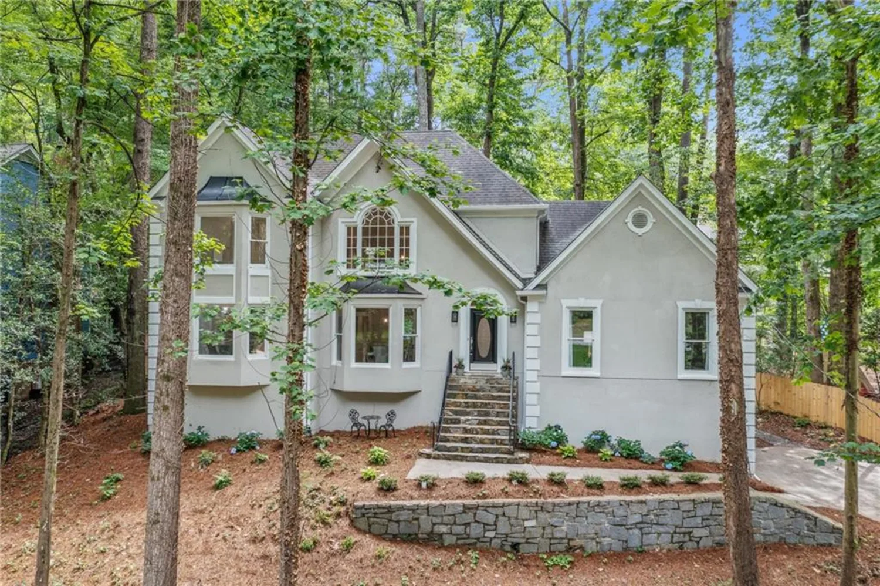1038 saint charles avenueAtlanta, GA 30306
1038 saint charles avenueAtlanta, GA 30306
Description
Located just steps from the vibrant shops and restaurants of Virginia Highland, this stunning 6-bedroom, 4.5-bath Craftsman offers the rare combination of walkability, privacy, and space all in one of Atlanta's most coveted intown neighborhoods. With 5,200+/- square feet on a generously sized lot, this home blends historic charm with thoughtful updates. The main level features elegant living and dining spaces, an updated kitchen with quality finishes, and a spacious bedroom perfect for guests or main level primary bedroom. Upstairs, the renovated primary suite and bathroom offer a peaceful retreat with modern comforts and generous proportions. The second level also features two additional generously sized bedrooms and a convenient laundry room. The fully finished basement delivers exceptional bonus space with a second kitchen, home gym, media room, wine cellar, and guest suite - perfect for entertaining or multi-generational living. Thoughtfully designed spaces and refined finishes create a sense of calm and comfort throughout making it ideal for both everyday living and effort Thoughtfully designed spaces and refined finishes create a sense of calm and comfort throughout making it ideal for both everyday living and effortless entertaining. This is an exceptional opportunity to own a spacious, move-in-ready home in one of Atlanta's most desirable neighborhood.
Property Details for 1038 Saint Charles Avenue
- Subdivision ComplexVirginia Highland
- Architectural StyleCraftsman
- ExteriorCourtyard, Private Entrance, Private Yard, Rear Stairs
- Parking FeaturesDriveway, Parking Pad
- Property AttachedNo
- Waterfront FeaturesNone
LISTING UPDATED:
- StatusActive
- MLS #7591068
- Days on Site1
- Taxes$12,737 / year
- MLS TypeResidential
- Year Built1920
- Lot Size0.23 Acres
- CountryFulton - GA
LISTING UPDATED:
- StatusActive
- MLS #7591068
- Days on Site1
- Taxes$12,737 / year
- MLS TypeResidential
- Year Built1920
- Lot Size0.23 Acres
- CountryFulton - GA
Building Information for 1038 Saint Charles Avenue
- StoriesThree Or More
- Year Built1920
- Lot Size0.2300 Acres
Payment Calculator
Term
Interest
Home Price
Down Payment
The Payment Calculator is for illustrative purposes only. Read More
Property Information for 1038 Saint Charles Avenue
Summary
Location and General Information
- Community Features: Near Beltline, Near Public Transport, Near Schools, Near Shopping, Near Trails/Greenway, Park, Restaurant, Sidewalks, Street Lights
- Directions: I-75/85 to John Lewis Freedom Parkway. Turn right on Ponce de Leon. Left onto Federica. Right onto St. Charles, home on left.
- View: Other
- Coordinates: 33.775782,-84.353584
School Information
- Elementary School: Virginia-Highland
- Middle School: David T Howard
- High School: Midtown
Taxes and HOA Information
- Parcel Number: 14 001600050644
- Tax Year: 2024
- Tax Legal Description: -
- Tax Lot: 12
Virtual Tour
- Virtual Tour Link PP: https://www.propertypanorama.com/1038-Saint-Charles-Avenue-Atlanta-GA-30306/unbranded
Parking
- Open Parking: Yes
Interior and Exterior Features
Interior Features
- Cooling: Ceiling Fan(s), Central Air, Zoned
- Heating: Central, Forced Air, Natural Gas, Zoned
- Appliances: Dishwasher, Disposal, Dryer, Gas Cooktop, Gas Oven, Range Hood, Refrigerator, Self Cleaning Oven, Washer
- Basement: Driveway Access, Exterior Entry, Finished, Finished Bath, Full, Interior Entry
- Fireplace Features: Decorative, Living Room, Other Room
- Flooring: Hardwood
- Interior Features: Beamed Ceilings, Bookcases, Coffered Ceiling(s), Disappearing Attic Stairs, High Ceilings 10 ft Main, High Speed Internet, Walk-In Closet(s), Wet Bar
- Levels/Stories: Three Or More
- Other Equipment: None
- Window Features: Insulated Windows
- Kitchen Features: Breakfast Bar, Cabinets White, Eat-in Kitchen, Kitchen Island, Pantry
- Master Bathroom Features: Bidet, Double Vanity, Separate Tub/Shower, Soaking Tub
- Foundation: None
- Main Bedrooms: 2
- Total Half Baths: 1
- Bathrooms Total Integer: 5
- Main Full Baths: 1
- Bathrooms Total Decimal: 4
Exterior Features
- Accessibility Features: None
- Construction Materials: Other
- Fencing: Back Yard, Front Yard, Privacy, Wood, Wrought Iron
- Horse Amenities: None
- Patio And Porch Features: Covered, Deck, Front Porch, Patio, Rear Porch
- Pool Features: None
- Road Surface Type: Asphalt, Paved
- Roof Type: Composition
- Security Features: Smoke Detector(s)
- Spa Features: None
- Laundry Features: Laundry Room, Upper Level
- Pool Private: No
- Road Frontage Type: City Street
- Other Structures: None
Property
Utilities
- Sewer: Public Sewer
- Utilities: Cable Available, Electricity Available, Natural Gas Available, Phone Available, Sewer Available, Other
- Water Source: Public
- Electric: 110 Volts
Property and Assessments
- Home Warranty: No
- Property Condition: Resale
Green Features
- Green Energy Efficient: Thermostat
- Green Energy Generation: None
Lot Information
- Common Walls: No Common Walls
- Lot Features: Back Yard, Front Yard, Landscaped, Level, Private
- Waterfront Footage: None
Rental
Rent Information
- Land Lease: No
- Occupant Types: Owner
Public Records for 1038 Saint Charles Avenue
Tax Record
- 2024$12,737.00 ($1,061.42 / month)
Home Facts
- Beds6
- Baths4
- Total Finished SqFt5,198 SqFt
- StoriesThree Or More
- Lot Size0.2300 Acres
- StyleSingle Family Residence
- Year Built1920
- APN14 001600050644
- CountyFulton - GA
- Fireplaces3





