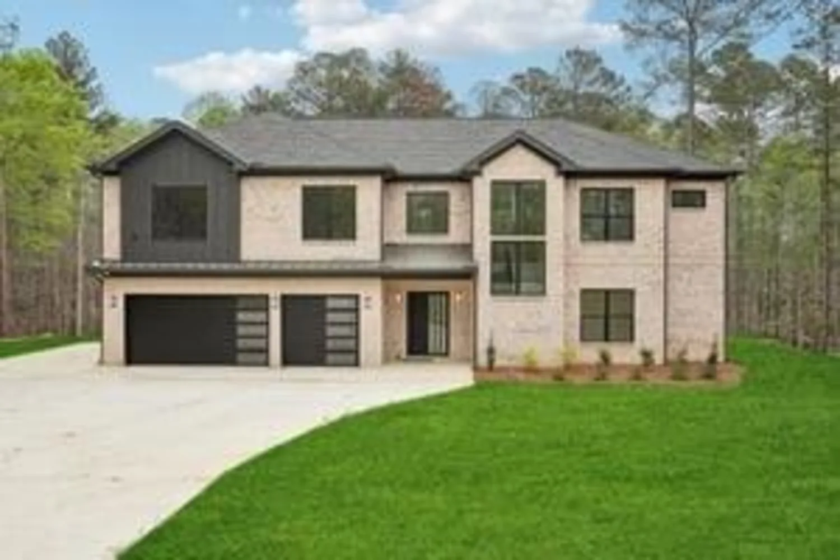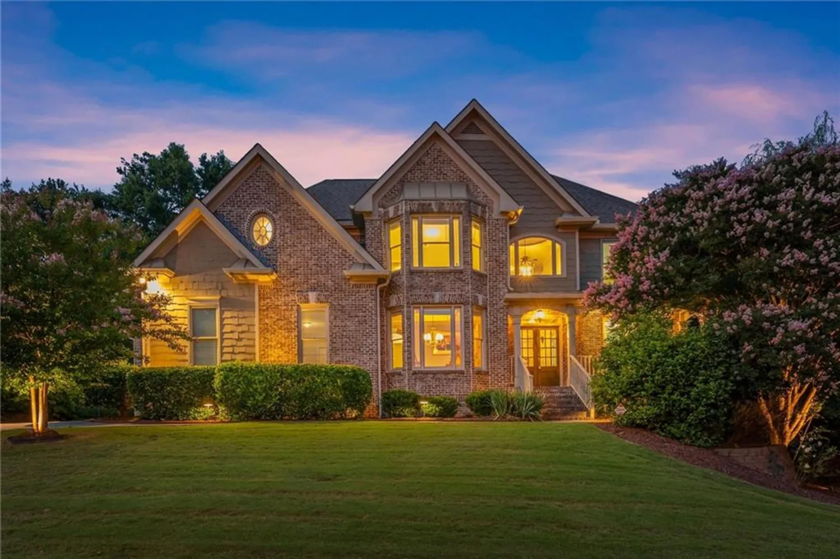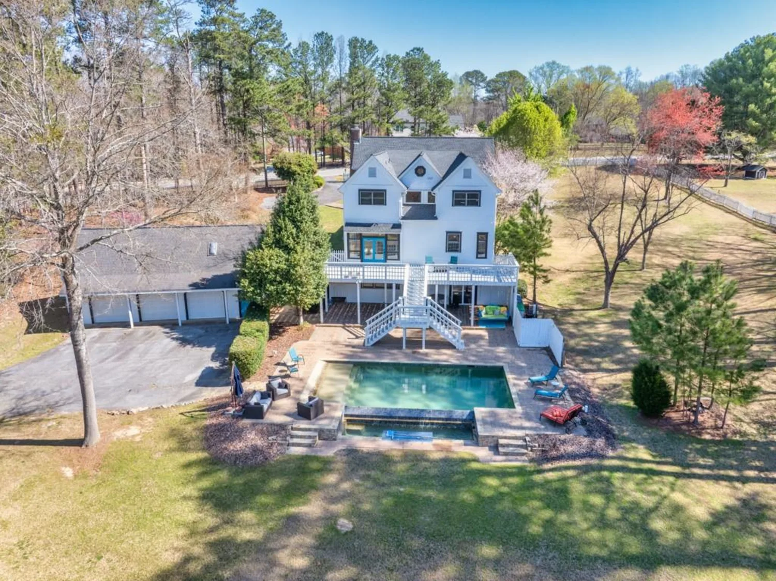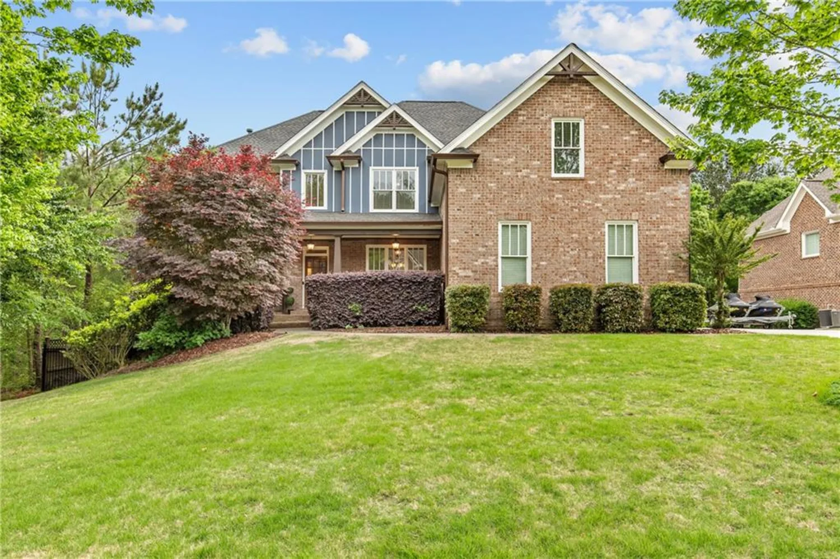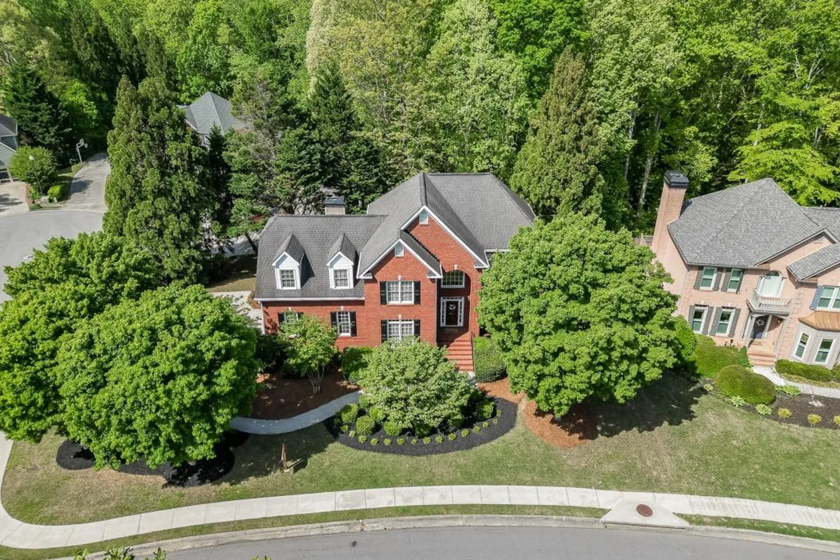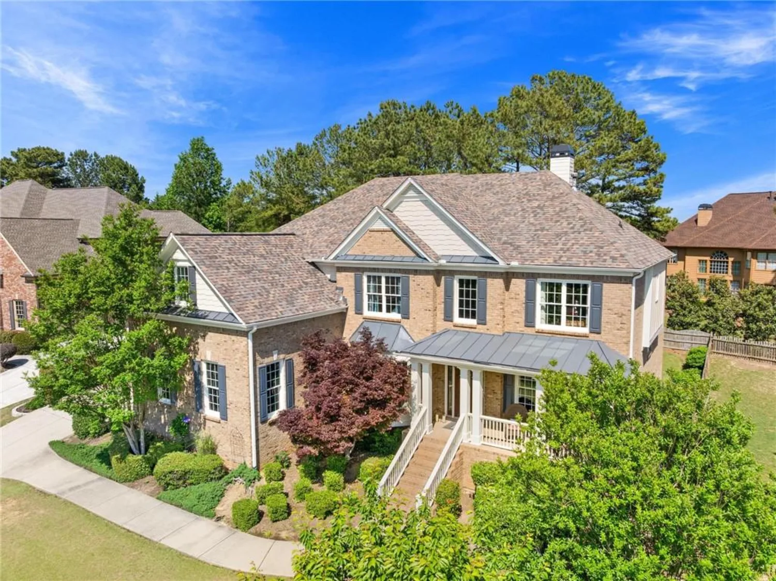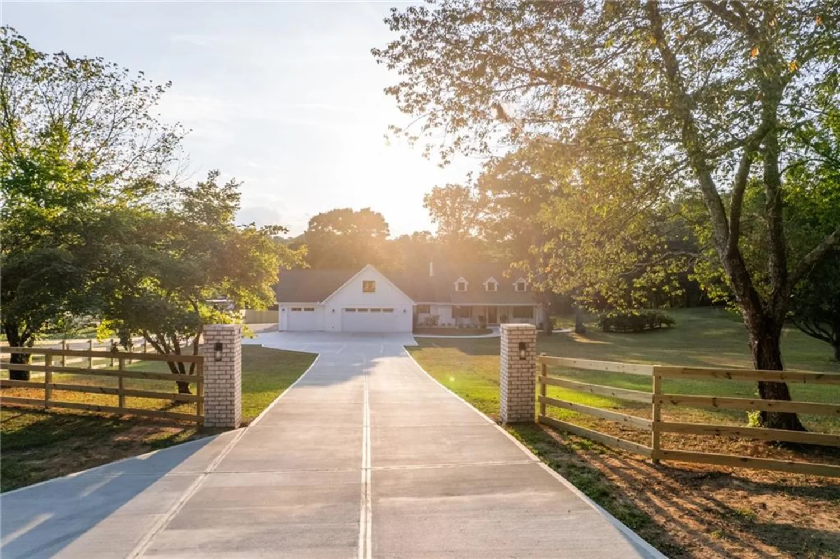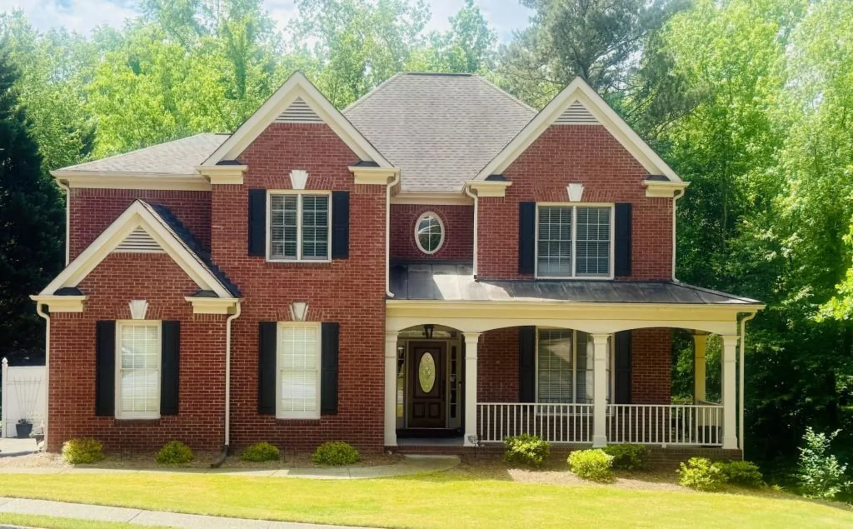652 pathview courtDacula, GA 30019
652 pathview courtDacula, GA 30019
Description
Discover this exceptional executive home situated on a serene 1.66-acre lot, backing to a tranquil pond and lush golf course. Located in a peaceful cul-de-sac, this sprawling 7600 + sq ft residence offers unparalleled space, privacy, and luxury living. The main floor features a spacious primary suite with a large bathroom, dual sinks, and a relaxing jetted tub. Upstairs, you’ll find four oversized bedrooms and three full bathrooms, perfect for family and guests. The recently renovated 3,126 sq ft finished basement is a true entertainer’s dream, complete with a full kitchen, bedroom with en-suite bath, bonus room, cozy den, and a lively ping pong/pool table room. Plus, don’t miss the one-of-a-kind art room — perfect for creative inspiration or a unique hobby space. The gourmet kitchen is huge, boasting an island with bar seating, plus a full eat-in kitchen and a second den just off the kitchen. Adjacent, the large dining room, butler’s pantry, and an extra room ideal for a piano or home office add to the home’s versatility. Outside, enjoy the expansive, usable backyard — great for kids and dogs to play or to gather around the firepit while taking in stunning pond views. With tons of storage and thoughtful design throughout, this home offers everything you need for comfortable, stylish living. Don’t miss this rare opportunity!
Property Details for 652 Pathview Court
- Subdivision ComplexThe Oaks of Apalachee Farms
- Architectural StyleCraftsman, Traditional
- ExteriorPrivate Yard, Rain Gutters, Rear Stairs
- Num Of Garage Spaces3
- Num Of Parking Spaces3
- Parking FeaturesGarage Door Opener, Attached, Driveway, Kitchen Level, Level Driveway, Garage
- Property AttachedNo
- Waterfront FeaturesLake Front, Pond
LISTING UPDATED:
- StatusActive
- MLS #7590826
- Days on Site3
- Taxes$13,142 / year
- HOA Fees$800 / year
- MLS TypeResidential
- Year Built2005
- Lot Size1.66 Acres
- CountryGwinnett - GA
LISTING UPDATED:
- StatusActive
- MLS #7590826
- Days on Site3
- Taxes$13,142 / year
- HOA Fees$800 / year
- MLS TypeResidential
- Year Built2005
- Lot Size1.66 Acres
- CountryGwinnett - GA
Building Information for 652 Pathview Court
- StoriesThree Or More
- Year Built2005
- Lot Size1.6600 Acres
Payment Calculator
Term
Interest
Home Price
Down Payment
The Payment Calculator is for illustrative purposes only. Read More
Property Information for 652 Pathview Court
Summary
Location and General Information
- Community Features: Homeowners Assoc, Pickleball, Playground, Fitness Center, Pool, Sidewalks, Tennis Court(s)
- Directions: 85N to exit 120, take right off ramp then right on Braselton Hwy. Left on Auburn Road (324). Right on Dacula Road, Left into the Oaks
- View: Golf Course, Water
- Coordinates: 34.021248,-83.903606
School Information
- Elementary School: Dacula
- Middle School: Dacula
- High School: Dacula
Taxes and HOA Information
- Parcel Number: R2001D576
- Tax Year: 2023
- Tax Legal Description: legal
Virtual Tour
- Virtual Tour Link PP: https://www.propertypanorama.com/652-Pathview-Court-Dacula-GA-30019/unbranded
Parking
- Open Parking: Yes
Interior and Exterior Features
Interior Features
- Cooling: Central Air, Electric, Ceiling Fan(s)
- Heating: Hot Water, Zoned, Natural Gas
- Appliances: Double Oven, Microwave, Gas Oven, Gas Cooktop, Self Cleaning Oven, Dishwasher
- Basement: Finished, Full, Interior Entry, Exterior Entry, Daylight, Finished Bath
- Fireplace Features: Gas Log
- Flooring: Carpet, Hardwood, Luxury Vinyl
- Interior Features: High Ceilings 10 ft Main, Entrance Foyer 2 Story, Bookcases, Cathedral Ceiling(s), Coffered Ceiling(s), Crown Molding, Dry Bar, Double Vanity, His and Hers Closets, Beamed Ceilings, Tray Ceiling(s), Walk-In Closet(s)
- Levels/Stories: Three Or More
- Other Equipment: Irrigation Equipment
- Window Features: Plantation Shutters
- Kitchen Features: Breakfast Bar, Cabinets Stain, Solid Surface Counters, Breakfast Room, Eat-in Kitchen, Kitchen Island, Keeping Room, Pantry
- Master Bathroom Features: Double Vanity, Soaking Tub, Separate His/Hers, Separate Tub/Shower
- Foundation: Concrete Perimeter, Brick/Mortar
- Main Bedrooms: 1
- Total Half Baths: 1
- Bathrooms Total Integer: 6
- Main Full Baths: 1
- Bathrooms Total Decimal: 5
Exterior Features
- Accessibility Features: None
- Construction Materials: Brick
- Fencing: Back Yard, Fenced
- Horse Amenities: None
- Patio And Porch Features: Deck, Patio
- Pool Features: None
- Road Surface Type: Asphalt
- Roof Type: Composition
- Security Features: None
- Spa Features: Community
- Laundry Features: Laundry Room, Main Level
- Pool Private: No
- Road Frontage Type: City Street
- Other Structures: None
Property
Utilities
- Sewer: Public Sewer
- Utilities: Natural Gas Available
- Water Source: Public
- Electric: None
Property and Assessments
- Home Warranty: No
- Property Condition: Resale
Green Features
- Green Energy Efficient: None
- Green Energy Generation: None
Lot Information
- Above Grade Finished Area: 4542
- Common Walls: No Common Walls
- Lot Features: Back Yard, Cul-De-Sac, Lake On Lot, Private, Front Yard
- Waterfront Footage: Lake Front, Pond
Rental
Rent Information
- Land Lease: No
- Occupant Types: Owner
Public Records for 652 Pathview Court
Tax Record
- 2023$13,142.00 ($1,095.17 / month)
Home Facts
- Beds6
- Baths5
- Total Finished SqFt7,668 SqFt
- Above Grade Finished4,542 SqFt
- Below Grade Finished3,126 SqFt
- StoriesThree Or More
- Lot Size1.6600 Acres
- StyleSingle Family Residence
- Year Built2005
- APNR2001D576
- CountyGwinnett - GA
- Fireplaces2




