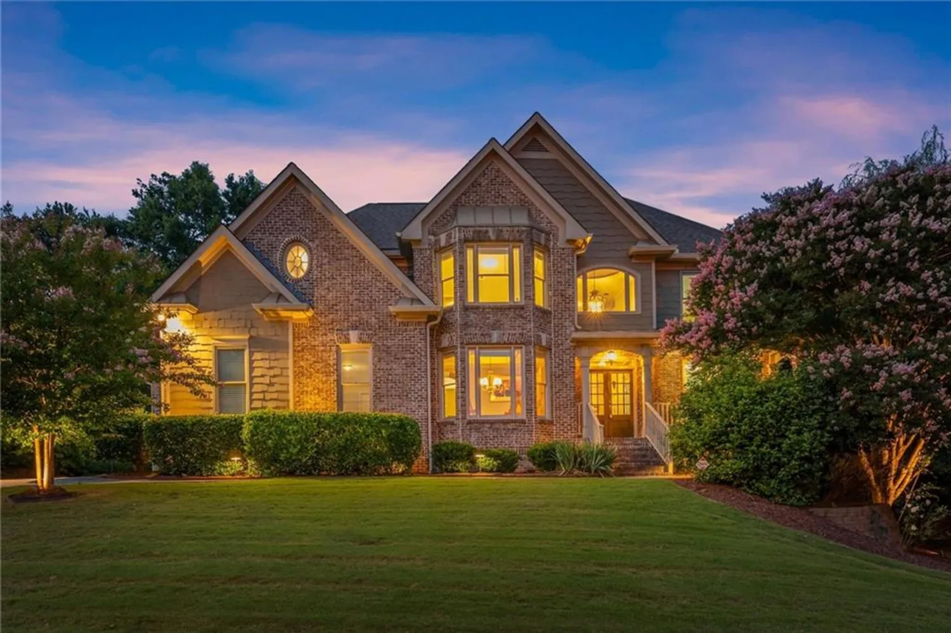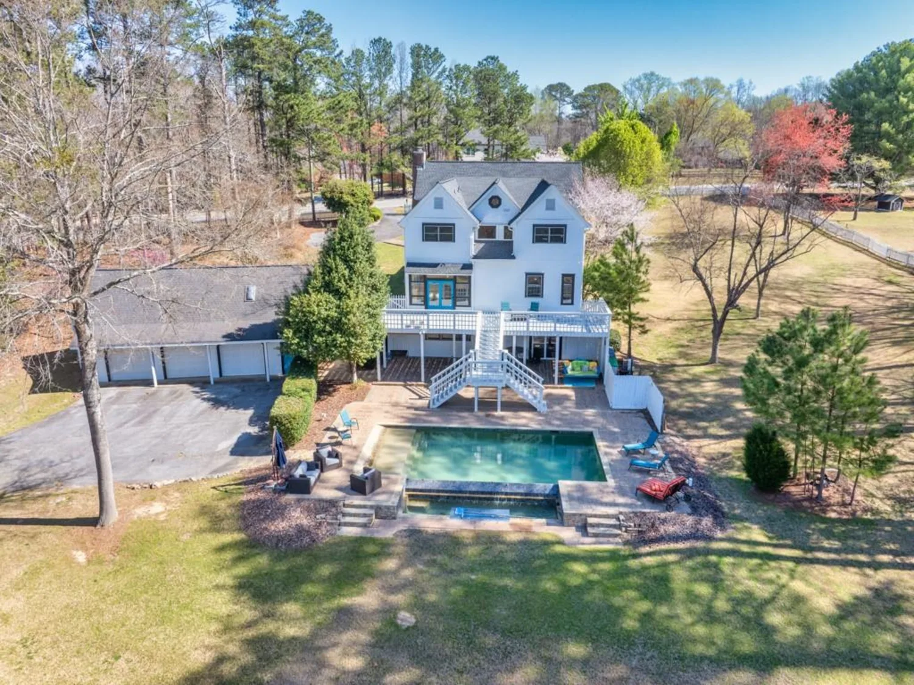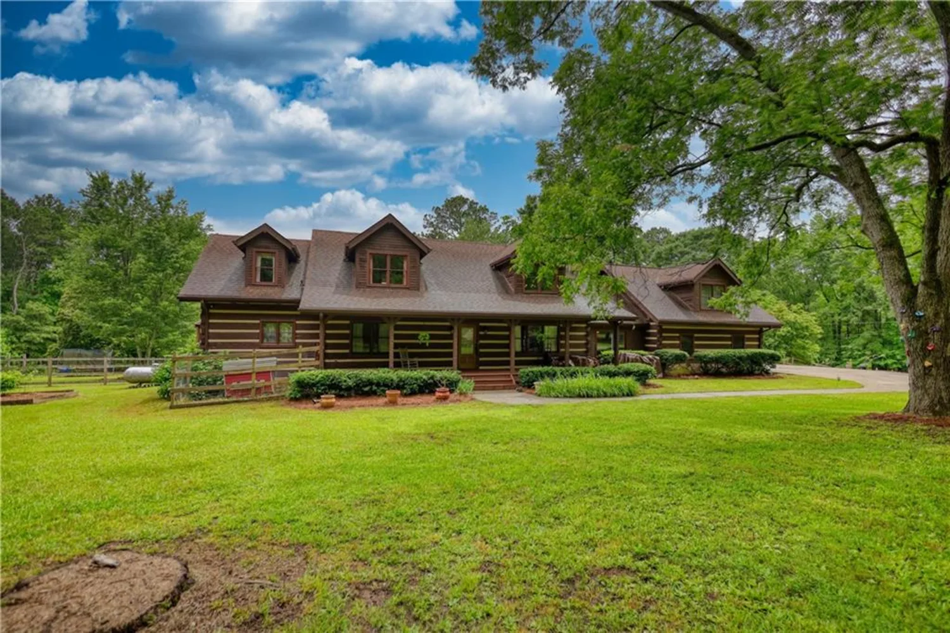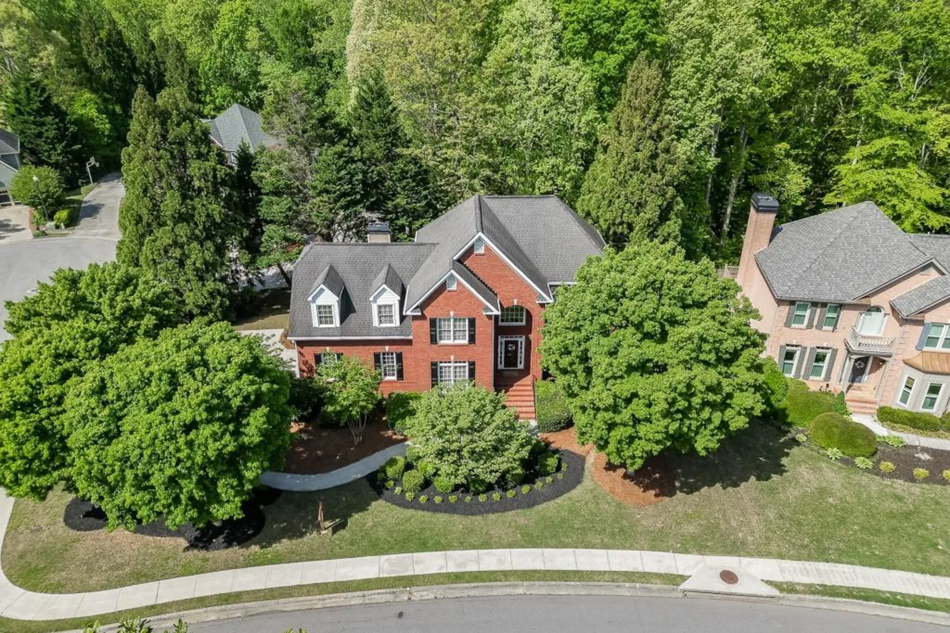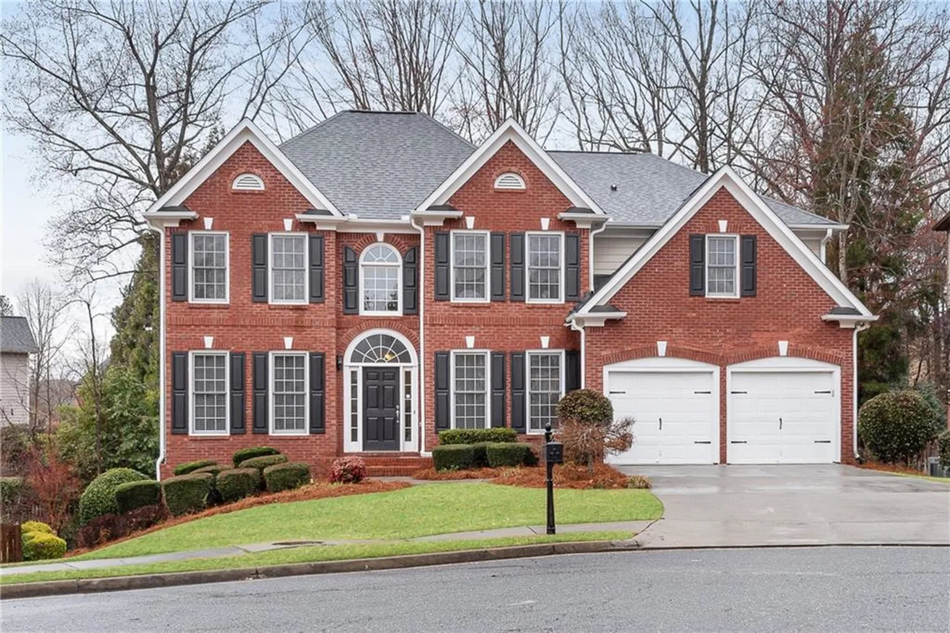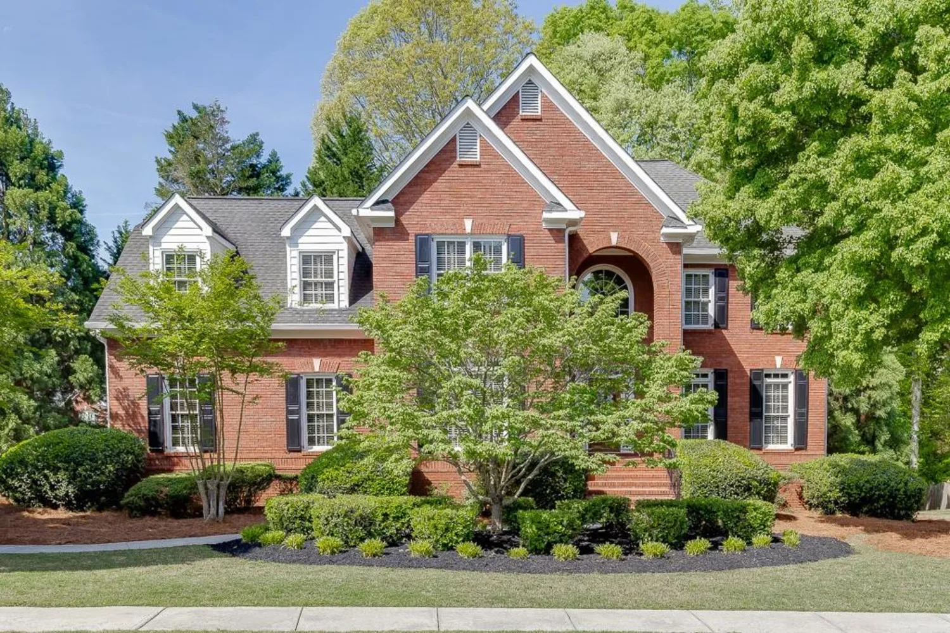1985 chapel estates laneDacula, GA 30019
1985 chapel estates laneDacula, GA 30019
Description
Welcome to your private retreat in the heart of Dacula’s Chapel Estates—where thoughtful updates and curated luxury come together. The main level features sunlit living spaces with freshly refinished hardwood floors, fresh interior paint, and a beautifully upgraded kitchen with professional-grade appliances and a smart refrigerator. The layout flows effortlessly into a light-filled sunroom and out to a custom outdoor oasis featuring a saltwater pool, covered stone bar with built-ins and TVs, and an adorable shed perfect for storage or weekend projects. Upstairs, the layout is just as practical as it is elegant, offering a convenient number of bathrooms to match the spacious bedrooms, along with elevated details like tray ceilings that bring warmth and character to the home. Downstairs, the finished basement offers endless possibilities—whether you keep it as the ultimate entertainment zone with a pool table, poker room, full, custom-made bar, and home theater, or reimagine the private room and full bath as a guest suite, home office, or gym. Water-resistant flooring was thoughtfully chosen to suit indoor-outdoor living. Major upgrades—including a newer roof, AC unit, gutters, and full exterior paint—offer peace of mind for years to come. The fenced backyard glows with LED accents, and the three-car garage provides space for hobbies or storage. Ideally located just minutes from Hwy 316 and I-85, with easy access to everyday conveniences like Publix, shopping, and the exciting new Harbins Road development featuring restaurants, retail, and more—this home is the one you’ve been waiting for. Schedule a showing today!
Property Details for 1985 Chapel Estates Lane
- Subdivision ComplexThe Estates of Ewing Chapel
- Architectural StyleTraditional
- ExteriorGas Grill, Private Entrance, Private Yard, Rain Gutters, Storage
- Num Of Garage Spaces3
- Parking FeaturesDriveway, Garage, Garage Faces Side, Level Driveway
- Property AttachedNo
- Waterfront FeaturesNone
LISTING UPDATED:
- StatusActive
- MLS #7565288
- Days on Site45
- Taxes$7,739 / year
- HOA Fees$300 / year
- MLS TypeResidential
- Year Built2008
- Lot Size0.34 Acres
- CountryGwinnett - GA
LISTING UPDATED:
- StatusActive
- MLS #7565288
- Days on Site45
- Taxes$7,739 / year
- HOA Fees$300 / year
- MLS TypeResidential
- Year Built2008
- Lot Size0.34 Acres
- CountryGwinnett - GA
Building Information for 1985 Chapel Estates Lane
- StoriesThree Or More
- Year Built2008
- Lot Size0.3400 Acres
Payment Calculator
Term
Interest
Home Price
Down Payment
The Payment Calculator is for illustrative purposes only. Read More
Property Information for 1985 Chapel Estates Lane
Summary
Location and General Information
- Community Features: Homeowners Assoc, Street Lights
- Directions: While on I-85 N, Use the right 2 lanes to take exit 106 for GA-316 E toward Lawrenceville/Athens, Continue onto GA-316 E, Take the exit toward Harbins Rd, Turn right onto Harbins Rd, Turn right onto Alcovy Rd SE, At the traffic circle, take the 3rd exit onto Ewing Chapel Rd, Turn right onto Chapel Estates Ln SE, Property will be on the left.
- View: Trees/Woods
- Coordinates: 33.956816,-83.897492
School Information
- Elementary School: Alcova
- Middle School: Dacula
- High School: Dacula
Taxes and HOA Information
- Parcel Number: R5267 296
- Tax Year: 2024
- Tax Legal Description: ALL THAT TRACT OR PARCEL OF LAND LYING AND BEING IN LAND LOT 267, 5th DISTRICT, GWINNETT COUNTY, GEORGIA, BEING LOT 24, BLOCK A, THE ESTATES OF EWING CHAPEL SUBDIVISION, AS PER PLAT RECORDED IN PLAT BOOK 118, PAGES 176-177, GWINNETT COUNTY GEORGIA RECORDS, WHICH PLAT IS INCORPORATED HEREIN AND MADE A PART HEREOF BY REFERENCE.
- Tax Lot: 24
Virtual Tour
- Virtual Tour Link PP: https://www.propertypanorama.com/1985-Chapel-Estates-Lane-Dacula-GA-30019/unbranded
Parking
- Open Parking: Yes
Interior and Exterior Features
Interior Features
- Cooling: Ceiling Fan(s), Central Air
- Heating: Central
- Appliances: Dishwasher, Disposal, Dryer, Gas Range, Microwave, Range Hood, Refrigerator, Washer
- Basement: Daylight, Exterior Entry, Finished, Finished Bath, Interior Entry, Walk-Out Access
- Fireplace Features: Family Room, Gas Starter
- Flooring: Carpet, Hardwood, Tile
- Interior Features: Beamed Ceilings, Bookcases, Cathedral Ceiling(s), Crown Molding, Disappearing Attic Stairs, Double Vanity, Entrance Foyer 2 Story, His and Hers Closets, Sound System, Vaulted Ceiling(s), Walk-In Closet(s), Wet Bar
- Levels/Stories: Three Or More
- Other Equipment: Home Theater
- Window Features: Bay Window(s)
- Kitchen Features: Breakfast Bar, Breakfast Room, Cabinets Stain, Eat-in Kitchen, Pantry, Pantry Walk-In, Stone Counters, Other
- Master Bathroom Features: Double Vanity, Separate His/Hers, Separate Tub/Shower, Soaking Tub
- Foundation: Concrete Perimeter
- Main Bedrooms: 1
- Total Half Baths: 1
- Bathrooms Total Integer: 6
- Main Full Baths: 1
- Bathrooms Total Decimal: 5
Exterior Features
- Accessibility Features: None
- Construction Materials: Brick Front, Vinyl Siding
- Fencing: Back Yard, Wood
- Horse Amenities: None
- Patio And Porch Features: Covered, Deck, Front Porch, Patio, Rear Porch, Screened
- Pool Features: Fenced, In Ground, Private, Salt Water, Vinyl
- Road Surface Type: Asphalt
- Roof Type: Shingle
- Security Features: Carbon Monoxide Detector(s), Smoke Detector(s)
- Spa Features: None
- Laundry Features: In Hall, Laundry Room, Sink, Upper Level
- Pool Private: Yes
- Road Frontage Type: Private Road
- Other Structures: Shed(s)
Property
Utilities
- Sewer: Public Sewer
- Utilities: Underground Utilities
- Water Source: Public
- Electric: 110 Volts
Property and Assessments
- Home Warranty: No
- Property Condition: Resale
Green Features
- Green Energy Efficient: None
- Green Energy Generation: None
Lot Information
- Above Grade Finished Area: 3527
- Common Walls: No Common Walls
- Lot Features: Back Yard
- Waterfront Footage: None
Rental
Rent Information
- Land Lease: No
- Occupant Types: Owner
Public Records for 1985 Chapel Estates Lane
Tax Record
- 2024$7,739.00 ($644.92 / month)
Home Facts
- Beds5
- Baths5
- Total Finished SqFt5,289 SqFt
- Above Grade Finished3,527 SqFt
- Below Grade Finished1,762 SqFt
- StoriesThree Or More
- Lot Size0.3400 Acres
- StyleSingle Family Residence
- Year Built2008
- APNR5267 296
- CountyGwinnett - GA
- Fireplaces1




