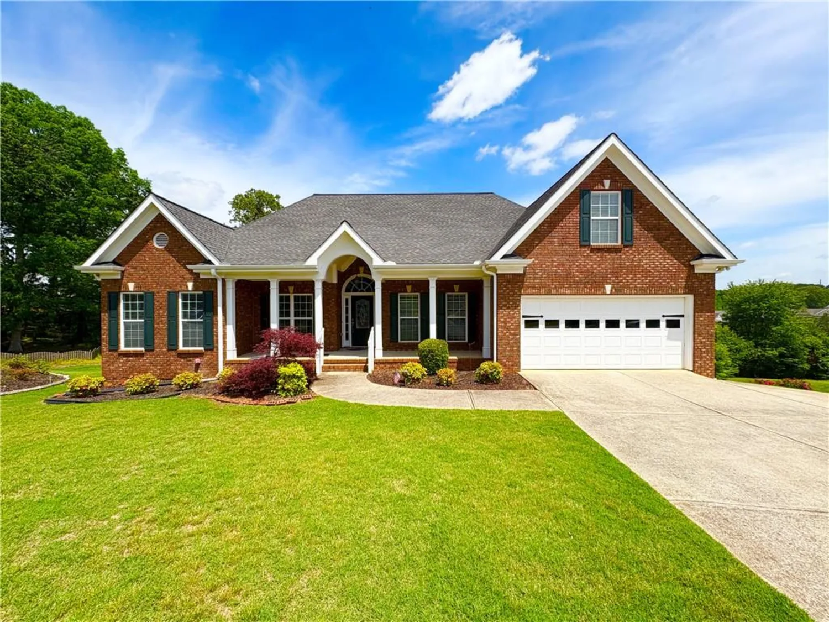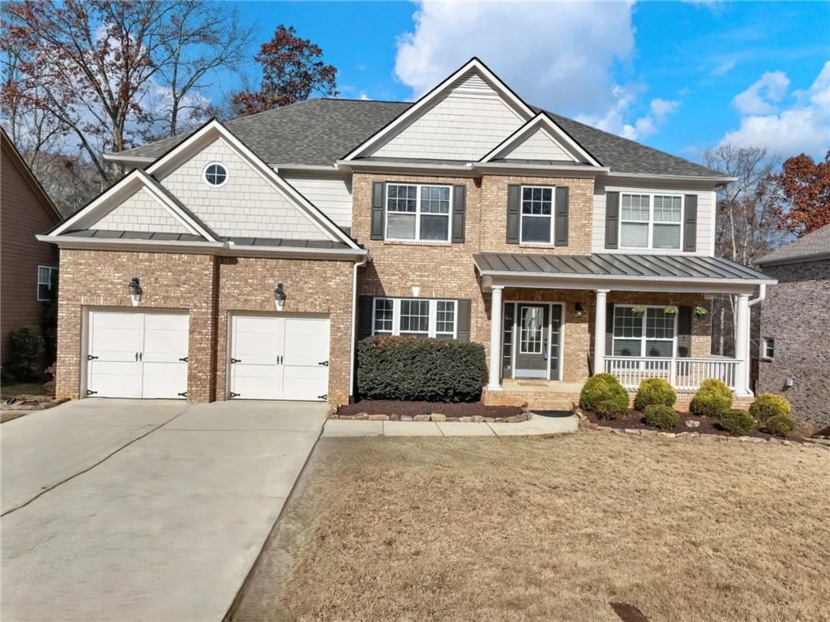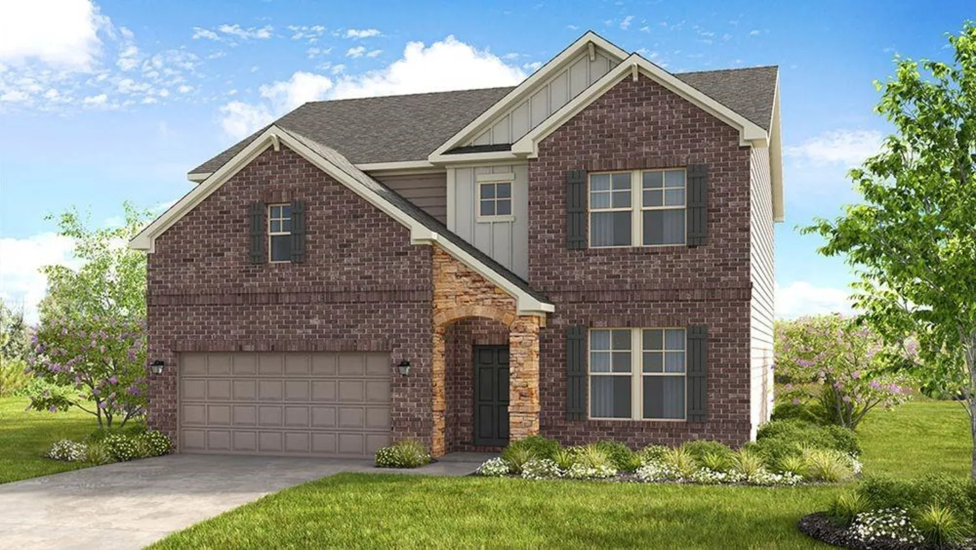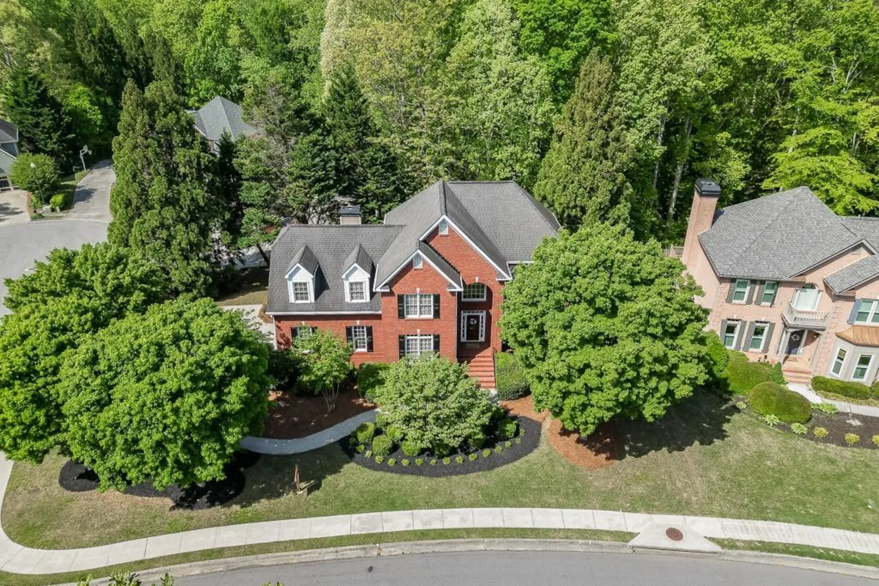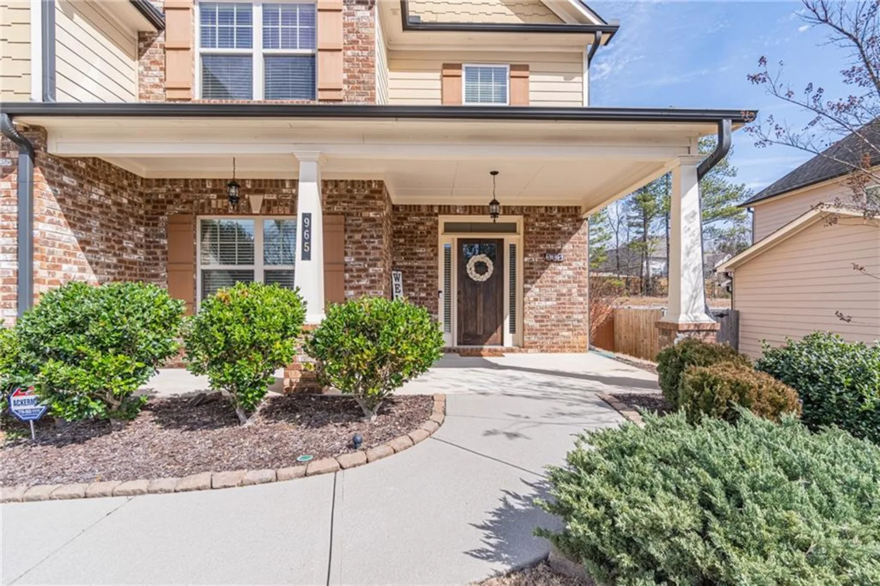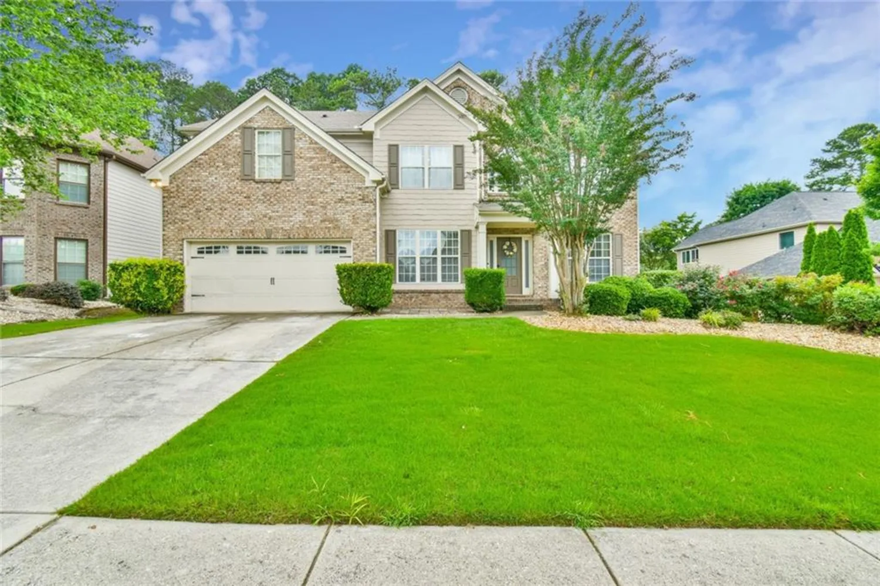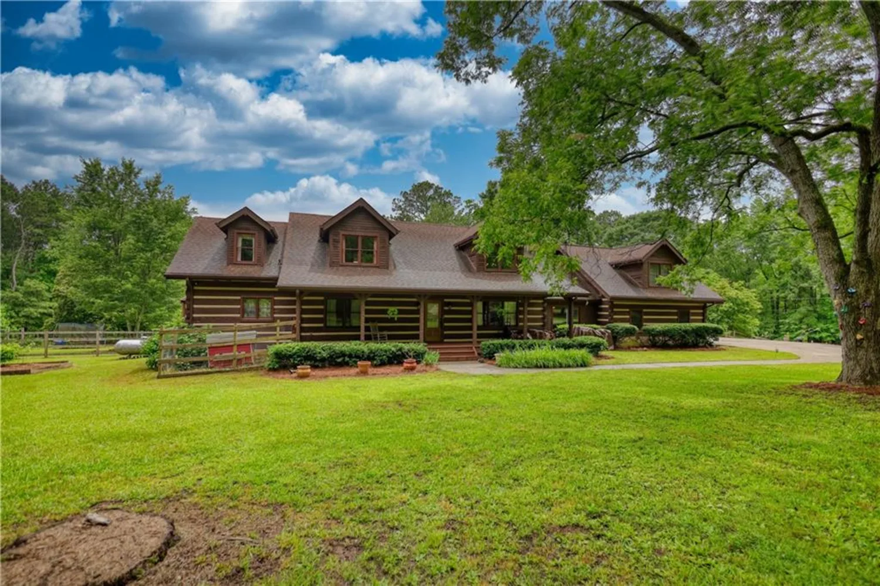2525 millwater crossingDacula, GA 30019
2525 millwater crossingDacula, GA 30019
Description
Welcome to this thoughtfully designed home offering the perfect balance of space, privacy, and convenience. Nestled in a desirable location, this residence is filled with special features and a warm, welcoming layout that invites you to enjoy every space. The main level begins with an inviting foyer that opens to a charming parlor or living room on the right, with an adjacent grand great room ahead - both ideal for relaxing and entertaining. The parlor connects seamlessly to the dining room, highlighted by a beautiful built-in buffet with cabinetry below and windows above - providing convenient storage and an ideal space for serving during gatherings. The bright and functional kitchen features transom windows, ample cabinetry, generous counter space, and a breakfast bar with views into the great room and out to the private backyard. The two-story great room is filled with natural light and overlooks a wooded backdrop that enhances the home's tranquil setting. The main level also includes a bedroom (currently used as an office), a full bath, and a well-appointed laundry room complete with full-sized upper cabinets, a wash tub, and is really a practical and attractive space. Beautiful real hardwood floors flow throughout the main level (excluding bathrooms and laundry room). On the second floor, a secondary loft-style foyer offers a flexible space perfect for reading, studying, or casual seating - with a unique front-facing window that adds architectural interest. Two additional bedrooms on this level are connected by a spacious Jack and Jill bath. One bedroom includes two closets, with one oversized closet perfect for storing larger items such as luggage or seasonal storage. The primary suite is an expansive retreat with its own sitting area and a luxurious, spa-inspired bath - recently updated by the prior owner - complete with a quartz vanity, oversized rain shower with stone flooring, freestanding soaking tub, heated floors, and custom niches. The third-floor bonus level is bathed in natural light from two skylights and offers a flexible space that can serve as a craft room, game room, reading room, children's TV lounge, or hobby area - adaptable to suit any need. The finished terrace level continues to impress with soaring ceilings and bright, open spaces. The main terrace room offers a wonderful rec or entertainment area that opens to a spacious patio. A dedicated home theater, thoughtfully separated to maintain an optimal viewing experience, is perfect for movie nights or could easily serve as a home gym. This level also includes a bedroom, full bath, and unique storage options near the theater room. A cleverly designed "halfway house" area between the main and terrace levels adds additional charm and usable space. The backyard offers a private, wooded retreat with mature trees surrounding three sides of the property. The level lot provides plenty of room to accommodate a pool while still maintaining usable yard space. Located conveniently between two amenity centers and with easy access provided by a nearby traffic light, this home offers both privacy and accessibility. Don't forget to ask me about the Theatre Room! ***Seller is providing a 1 year Home Warranty!!! This is a truly special opportunity - come explore all this home has to offer.
Property Details for 2525 Millwater Crossing
- Subdivision ComplexHamilton Mill
- Architectural StyleTraditional
- ExteriorGas Grill, Rain Barrel/Cistern(s), Storage
- Num Of Garage Spaces2
- Parking FeaturesDriveway, Garage, Garage Faces Side
- Property AttachedNo
- Waterfront FeaturesNone
LISTING UPDATED:
- StatusComing Soon
- MLS #7592817
- Days on Site0
- Taxes$9,367 / year
- HOA Fees$1,200 / year
- MLS TypeResidential
- Year Built1998
- Lot Size0.36 Acres
- CountryGwinnett - GA
LISTING UPDATED:
- StatusComing Soon
- MLS #7592817
- Days on Site0
- Taxes$9,367 / year
- HOA Fees$1,200 / year
- MLS TypeResidential
- Year Built1998
- Lot Size0.36 Acres
- CountryGwinnett - GA
Building Information for 2525 Millwater Crossing
- StoriesThree Or More
- Year Built1998
- Lot Size0.3600 Acres
Payment Calculator
Term
Interest
Home Price
Down Payment
The Payment Calculator is for illustrative purposes only. Read More
Property Information for 2525 Millwater Crossing
Summary
Location and General Information
- Community Features: Clubhouse, Fitness Center, Homeowners Assoc, Lake, Park, Pickleball, Playground, Pool, Sidewalks, Street Lights, Swim Team, Tennis Court(s)
- Directions: 85N, Exit 120 - Right onto Hamilton Mill, cross over 124, at the traffic light just past the golf club turn Right onto Millwater Crossing. Home is on the left just before the nature area.
- View: Trees/Woods
- Coordinates: 34.05621,-83.915066
School Information
- Elementary School: Puckett's Mill
- Middle School: Osborne
- High School: Mill Creek
Taxes and HOA Information
- Parcel Number: R3001H086
- Tax Year: 2024
- Association Fee Includes: Reserve Fund, Security, Swim, Tennis
- Tax Legal Description: L11 BO PARKSIDE (C) @ HAMILTON MILL UNIT 5A
Virtual Tour
Parking
- Open Parking: Yes
Interior and Exterior Features
Interior Features
- Cooling: Ceiling Fan(s), Central Air, Electric, Zoned
- Heating: Central, Forced Air
- Appliances: Dishwasher, Disposal, Double Oven, Gas Cooktop, Gas Oven, Gas Water Heater, Microwave
- Basement: Exterior Entry, Finished, Finished Bath, Full
- Fireplace Features: Family Room, Gas Log, Gas Starter
- Flooring: Carpet, Hardwood, Tile
- Interior Features: Double Vanity, Entrance Foyer, High Ceilings 10 ft Main, High Ceilings 10 ft Lower, High Speed Internet, Walk-In Closet(s)
- Levels/Stories: Three Or More
- Other Equipment: Dehumidifier, Home Theater
- Window Features: Skylight(s)
- Kitchen Features: Breakfast Bar, Breakfast Room, Cabinets White, Pantry, Stone Counters, View to Family Room
- Master Bathroom Features: Double Vanity, Separate Tub/Shower, Soaking Tub
- Foundation: Slab
- Main Bedrooms: 1
- Bathrooms Total Integer: 4
- Main Full Baths: 1
- Bathrooms Total Decimal: 4
Exterior Features
- Accessibility Features: None
- Construction Materials: Brick, Brick 4 Sides
- Fencing: None
- Horse Amenities: None
- Patio And Porch Features: Covered, Deck
- Pool Features: None
- Road Surface Type: Asphalt
- Roof Type: Composition, Shingle
- Security Features: Smoke Detector(s)
- Spa Features: None
- Laundry Features: Laundry Room, Main Level
- Pool Private: No
- Road Frontage Type: City Street
- Other Structures: None
Property
Utilities
- Sewer: Public Sewer
- Utilities: Electricity Available, Natural Gas Available, Sewer Available, Underground Utilities, Water Available
- Water Source: Public
- Electric: 110 Volts
Property and Assessments
- Home Warranty: No
- Property Condition: Resale
Green Features
- Green Energy Efficient: None
- Green Energy Generation: None
Lot Information
- Above Grade Finished Area: 5013
- Common Walls: No Common Walls
- Lot Features: Back Yard, Level, Wooded
- Waterfront Footage: None
Rental
Rent Information
- Land Lease: No
- Occupant Types: Owner
Public Records for 2525 Millwater Crossing
Tax Record
- 2024$9,367.00 ($780.58 / month)
Home Facts
- Beds5
- Baths4
- Total Finished SqFt5,013 SqFt
- Above Grade Finished5,013 SqFt
- StoriesThree Or More
- Lot Size0.3600 Acres
- StyleSingle Family Residence
- Year Built1998
- APNR3001H086
- CountyGwinnett - GA
- Fireplaces1




