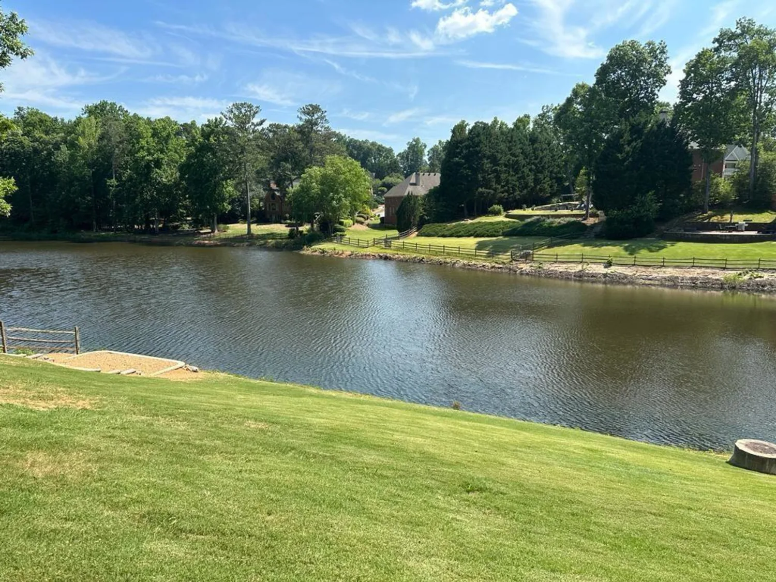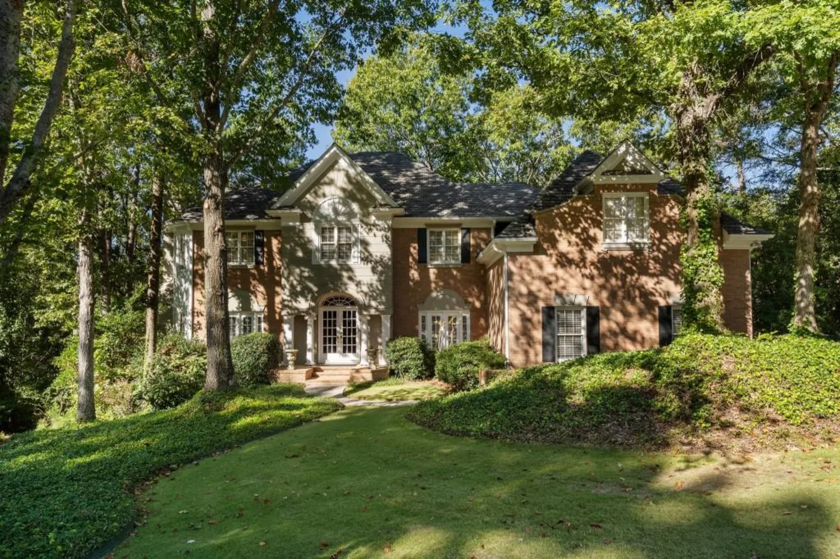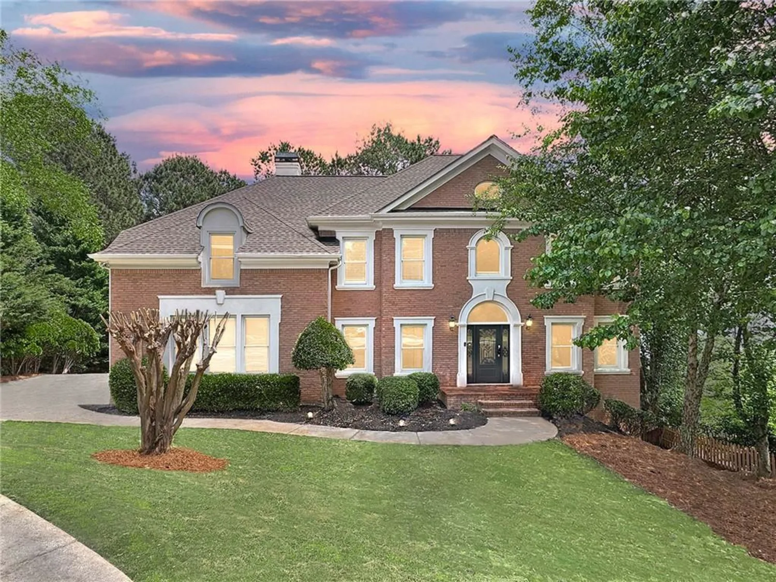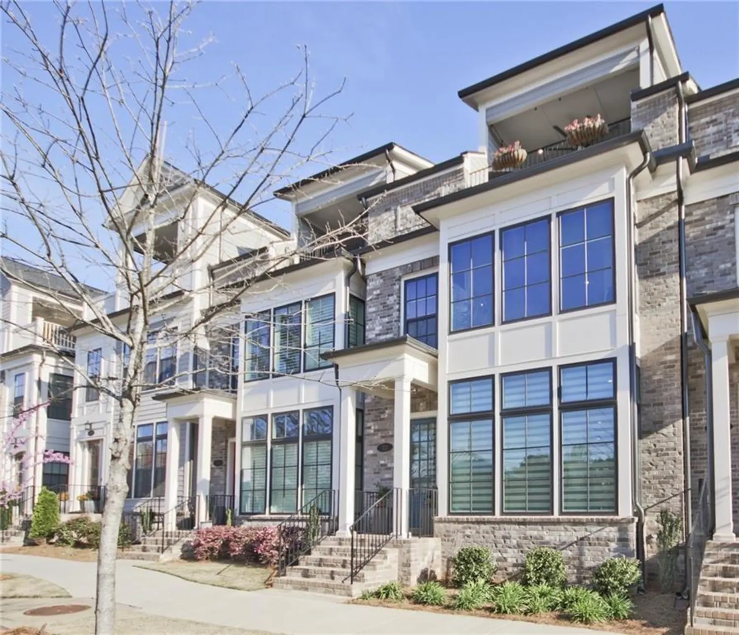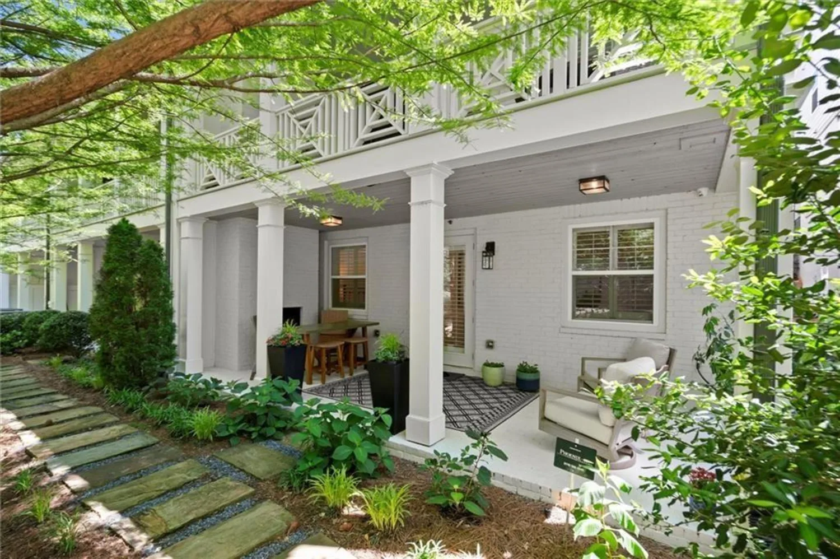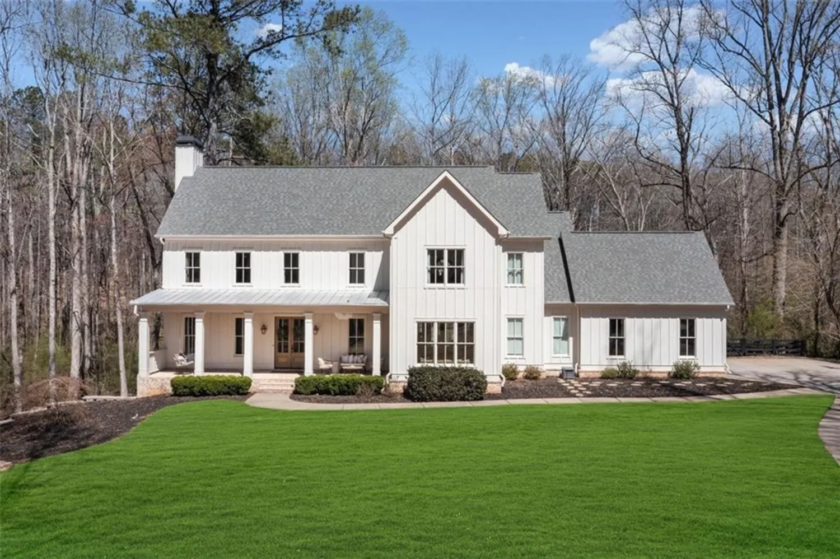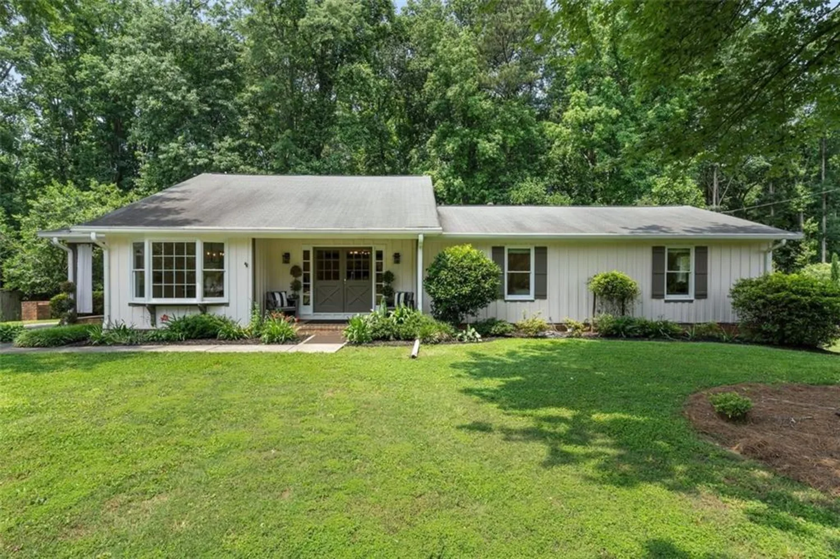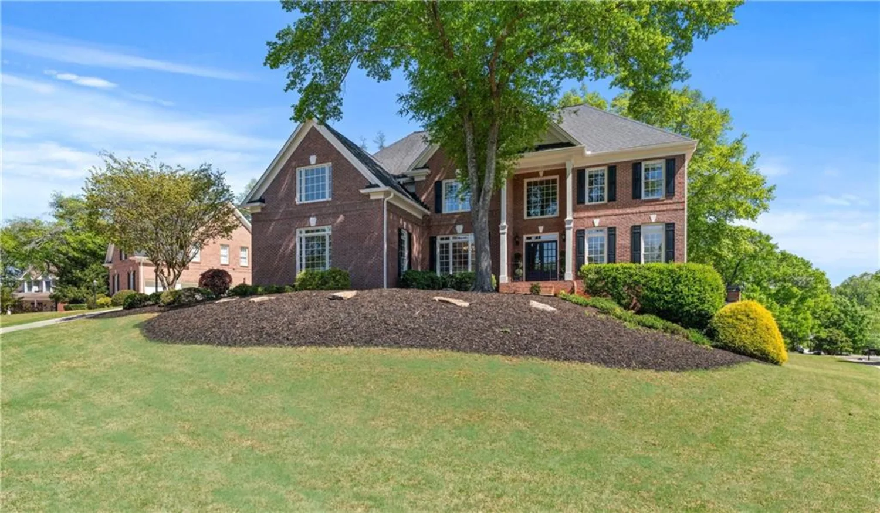3309 bethany bendAlpharetta, GA 30004
3309 bethany bendAlpharetta, GA 30004
Description
Discover a rare opportunity to own a 6-bedroom, 4.5-bathroom ranch-style estate situated on 2.28 private, gated acres just 2.2 miles from the highly anticipated Gathering at South Forsyth development — the proposed home of a National Hockey League franchise and a vibrant mixed-use destination modeled after The Battery Atlanta. The property includes a 4-bedroom, 3.5-bathroom main residence along with a connected 2-bedroom, 1-bathroom apartment, making it ideal for multigenerational living, guests, or rental income. Inside the main home, the master suite is located on the main level and features an ensuite bathroom and a creatively designed hidden walk-in closet. Two additional bedrooms and a full bath are also on the main level, while a spacious bonus bedroom with its own full bath is located over the garage. The rest of the main residence consists of a large formal great room, a large office and an open-concept kitchen that flows into a generous living area. The attached apartment features its own private main level living space, along with two upstairs bedrooms and a full bathroom. Outside, the home has wooded surroundings, and it is accessed by a gated driveway that crosses a charming stream via a private bridge. In addition to its immediate appeal as a private residence, this property offers exceptional future potential. With its proximity to the Gathering at South Forsyth and its 18,000-seat arena, the land is well-positioned for possible multi-family development or expansion. Whether you’re searching for a private retreat, a flexible income-generating property, or an investment opportunity in one of Georgia’s fastest-growing areas, this property offers endless possibilities.
Property Details for 3309 BETHANY Bend
- Subdivision ComplexNone
- Architectural StyleRanch
- ExteriorOther
- Num Of Garage Spaces2
- Num Of Parking Spaces3
- Parking FeaturesDriveway, Garage, Kitchen Level
- Property AttachedNo
- Waterfront FeaturesNone
LISTING UPDATED:
- StatusComing Soon
- MLS #7590192
- Days on Site0
- Taxes$13,991 / year
- MLS TypeResidential
- Year Built1985
- Lot Size2.28 Acres
- CountryFulton - GA
LISTING UPDATED:
- StatusComing Soon
- MLS #7590192
- Days on Site0
- Taxes$13,991 / year
- MLS TypeResidential
- Year Built1985
- Lot Size2.28 Acres
- CountryFulton - GA
Building Information for 3309 BETHANY Bend
- StoriesOne and One Half
- Year Built1985
- Lot Size2.2800 Acres
Payment Calculator
Term
Interest
Home Price
Down Payment
The Payment Calculator is for illustrative purposes only. Read More
Property Information for 3309 BETHANY Bend
Summary
Location and General Information
- Community Features: None
- Directions: Use GPS
- View: Other
- Coordinates: 34.112889,-84.262739
School Information
- Elementary School: Cogburn Woods
- Middle School: Hopewell
- High School: Cambridge
Taxes and HOA Information
- Parcel Number: 22 541009010155
- Tax Year: 2024
- Tax Legal Description: 0
Virtual Tour
Parking
- Open Parking: Yes
Interior and Exterior Features
Interior Features
- Cooling: Central Air
- Heating: Central
- Appliances: Dishwasher, Electric Range, Refrigerator, Gas Water Heater, Microwave
- Basement: None
- Fireplace Features: Great Room
- Flooring: Hardwood, Carpet
- Interior Features: Tray Ceiling(s), Walk-In Closet(s)
- Levels/Stories: One and One Half
- Other Equipment: None
- Window Features: None
- Kitchen Features: Eat-in Kitchen, View to Family Room
- Master Bathroom Features: Tub/Shower Combo
- Foundation: Slab
- Main Bedrooms: 3
- Total Half Baths: 1
- Bathrooms Total Integer: 5
- Main Full Baths: 2
- Bathrooms Total Decimal: 4
Exterior Features
- Accessibility Features: None
- Construction Materials: Synthetic Stucco
- Fencing: None
- Horse Amenities: None
- Patio And Porch Features: Covered
- Pool Features: None
- Road Surface Type: Asphalt
- Roof Type: Shingle
- Security Features: None
- Spa Features: None
- Laundry Features: In Garage
- Pool Private: No
- Road Frontage Type: Other
- Other Structures: Other
Property
Utilities
- Sewer: Septic Tank
- Utilities: Electricity Available
- Water Source: Well
- Electric: 110 Volts
Property and Assessments
- Home Warranty: No
- Property Condition: Resale
Green Features
- Green Energy Efficient: None
- Green Energy Generation: None
Lot Information
- Common Walls: No Common Walls
- Lot Features: Private
- Waterfront Footage: None
Rental
Rent Information
- Land Lease: No
- Occupant Types: Owner
Public Records for 3309 BETHANY Bend
Tax Record
- 2024$13,991.00 ($1,165.92 / month)
Home Facts
- Beds6
- Baths4
- Total Finished SqFt3,980 SqFt
- StoriesOne and One Half
- Lot Size2.2800 Acres
- StyleSingle Family Residence
- Year Built1985
- APN22 541009010155
- CountyFulton - GA
- Fireplaces1




