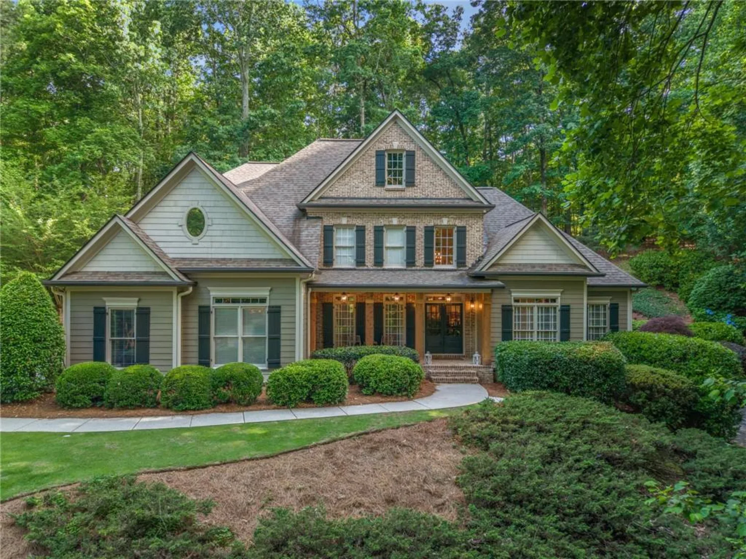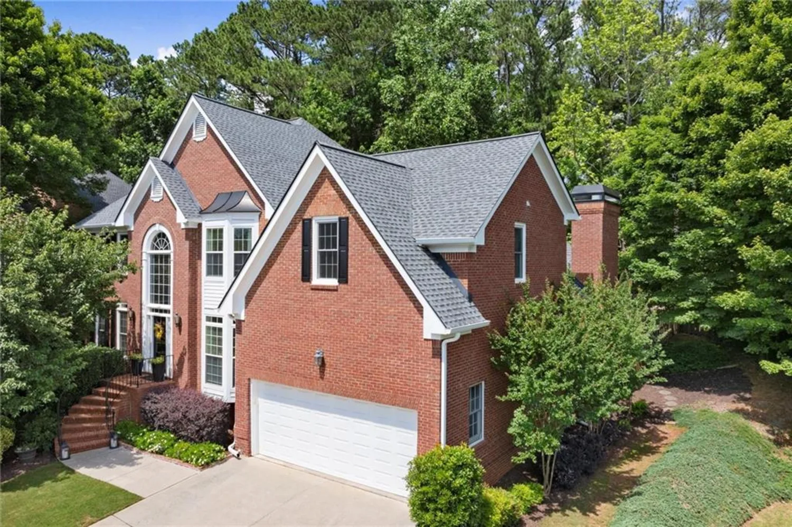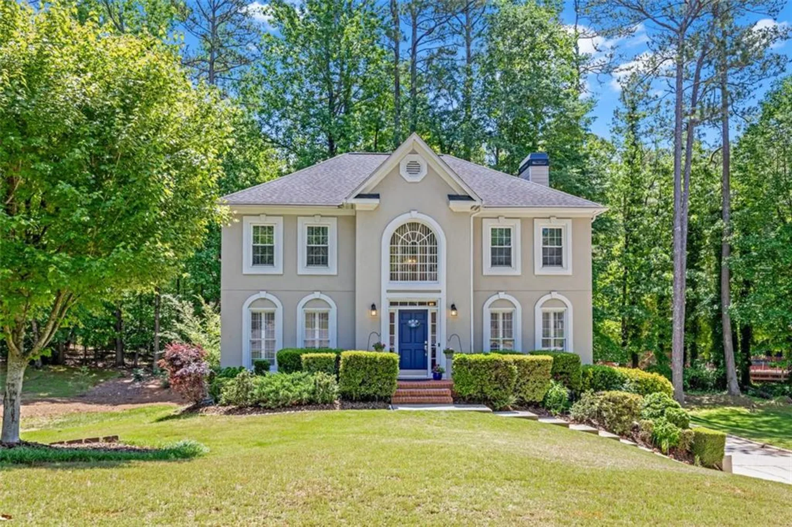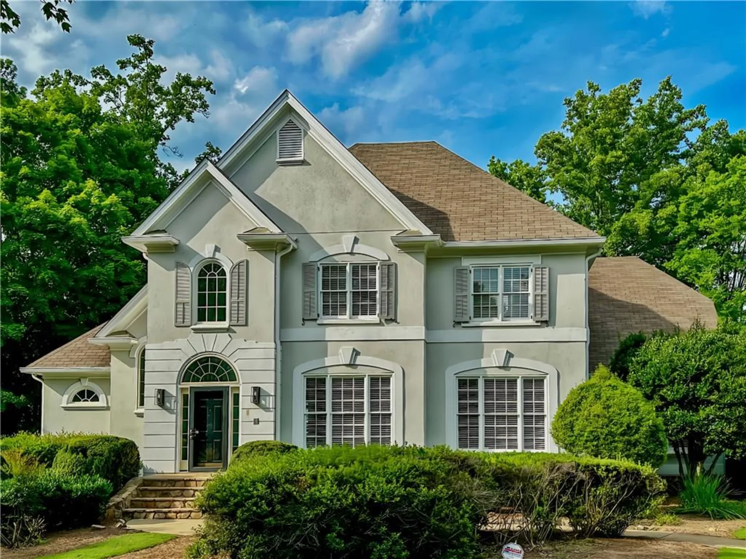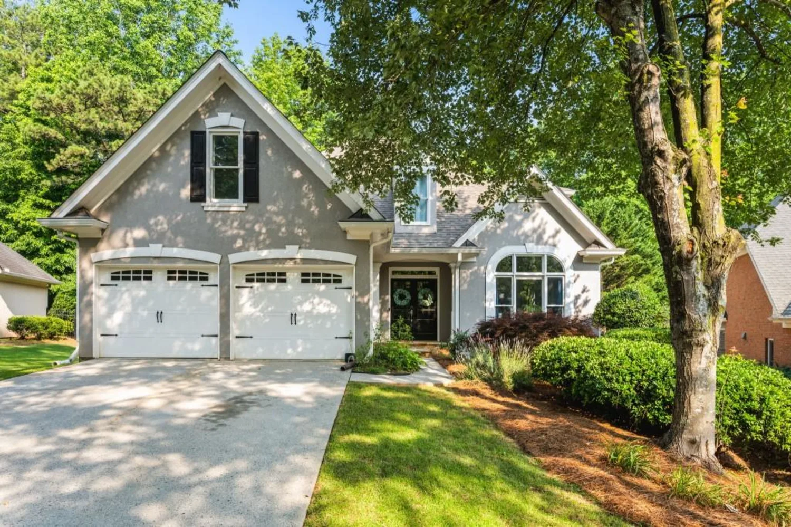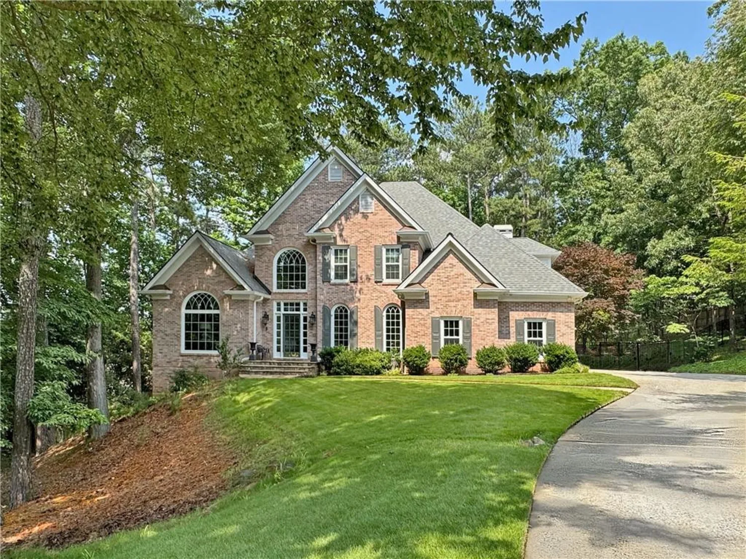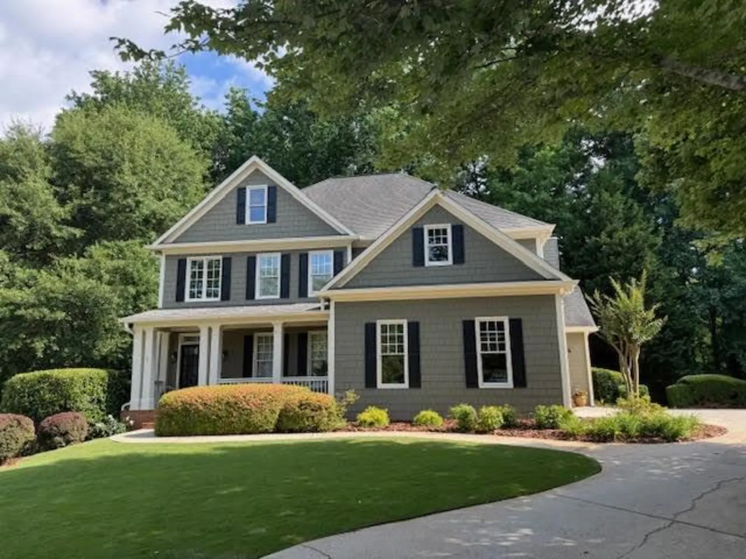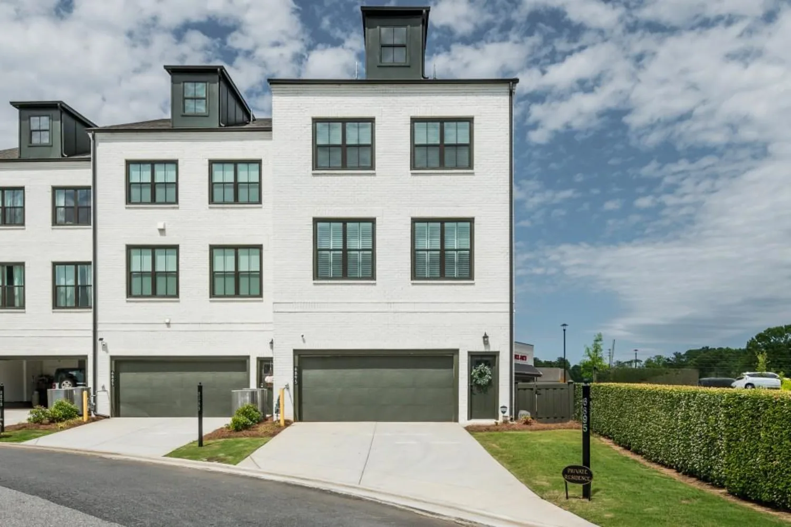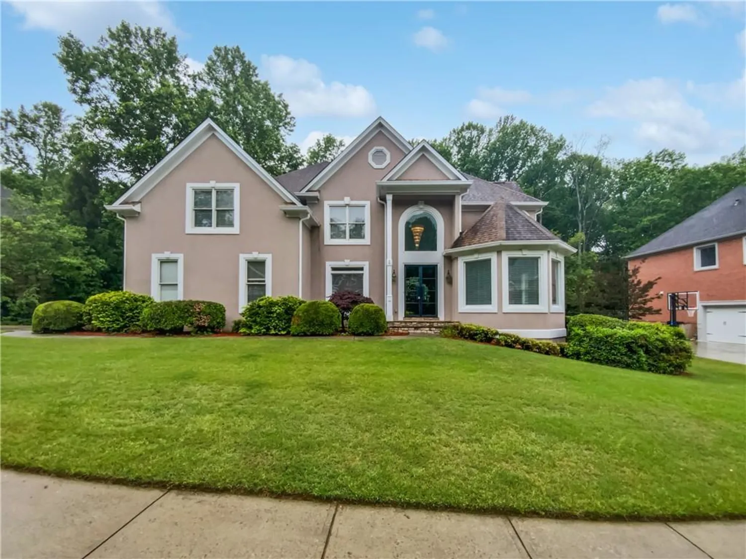940 waters reach courtAlpharetta, GA 30022
940 waters reach courtAlpharetta, GA 30022
Description
This stunning home with three car garage, located at the end of a serene cul-de-sac in the Nesbit Lake Community, offers privacy, convenient location to schools, and curb appeal. As you enter through the charming French doors, you're immediately drawn in by the impressive stonework in the entryway and elegant crown moldings. To your right from the foyer, the formal dining room is perfect for hosting dinner parties and also offers convenient access to the kitchen. Directly across the foyer is the formal living room, featuring a striking mantel and cozy fireplace. A private service bar bridges the living room and the den, making it an ideal setup for entertaining guests. The den exudes warmth, highlighted by an inviting fireplace and two sets of French doors that lead out to the back patio, where breathtaking views of the lake await. An informal dining area that can be used as a breakfast nook seamlessly transitions into the chef's kitchen. This kitchen features; a large island, high-end stainless steel appliances, tons of counter space, and a beverage fridge. For added convenience, the laundry room is located on the main floor. Ascending the grand staircase, you'll notice the meticulous details, including built-in display spaces lining the walls. At the top of the stairs, you'll find the oversized primary suite, with a spacious, fully remodeled bathroom and generous custom closets. The luxurious spa-like bath boasts a beautiful stone and tile shower, stone countertops, and a luxurious soaking tub. Down the hall, there's a library and office featuring a fireplace and elegant paneling, making it an ideal space for working from home. You'll also find three spacious guest bedrooms with en suite baths. The fully finished terrace level, complete with a full bath and kitchenette. This versatile space features an extra family room, a TV/game room, and another guest bedroom, alongside plenty of storage options. With direct access to the backyard, it's an ideal retreat. No detail has been overlooked in this remarkable home. Adding to the retreat-like feel, you'll find a dock perfect for fishing in the stocked lake. The community is vibrant, offering access to swimming and tennis, along with kayaking and fishing opportunities. Neighborhood amenities include a clubhouse, six tennis courts, a swimming pool, a splash park, a playground, sidewalks, pickleball courts, and two fire pits.
Property Details for 940 Waters Reach Court
- Subdivision ComplexNesbit Lakes
- Architectural StyleTraditional
- ExteriorRain Gutters
- Num Of Garage Spaces3
- Parking FeaturesAttached, Driveway, Garage, Garage Faces Side, Level Driveway
- Property AttachedNo
- Waterfront FeaturesLake Front
LISTING UPDATED:
- StatusActive
- MLS #7474031
- Days on Site230
- Taxes$6,084 / year
- HOA Fees$200 / year
- MLS TypeResidential
- Year Built1991
- Lot Size0.84 Acres
- CountryFulton - GA
Location
Listing Courtesy of Ansley Real Estate | Christie's International Real Estate - Troy Stowe
LISTING UPDATED:
- StatusActive
- MLS #7474031
- Days on Site230
- Taxes$6,084 / year
- HOA Fees$200 / year
- MLS TypeResidential
- Year Built1991
- Lot Size0.84 Acres
- CountryFulton - GA
Building Information for 940 Waters Reach Court
- StoriesTwo
- Year Built1991
- Lot Size0.8430 Acres
Payment Calculator
Term
Interest
Home Price
Down Payment
The Payment Calculator is for illustrative purposes only. Read More
Property Information for 940 Waters Reach Court
Summary
Location and General Information
- Community Features: Clubhouse, Community Dock, Homeowners Assoc, Pickleball, Playground, Pool
- Directions: Get on GA-400 N, Take US-19 N to GA-140 E/Holcomb Bridge Rd in Roswell. Take exit 7A from US-19 N, Take Old Alabama Rd to Waters Reach Ct.
- View: Lake
- Coordinates: 34.01155,-84.289169
School Information
- Elementary School: Hillside
- Middle School: Haynes Bridge
- High School: Centennial
Taxes and HOA Information
- Parcel Number: 12 292307650992
- Tax Year: 2023
- Association Fee Includes: Reserve Fund, Swim, Tennis
- Tax Legal Description: 246
Virtual Tour
- Virtual Tour Link PP: https://www.propertypanorama.com/940-Waters-Reach-Court-Alpharetta-GA-30022/unbranded
Parking
- Open Parking: Yes
Interior and Exterior Features
Interior Features
- Cooling: Central Air
- Heating: Central, Forced Air, Natural Gas
- Appliances: Dishwasher, Disposal, Double Oven, Dryer, Electric Cooktop, Electric Oven, Microwave, Refrigerator, Washer
- Basement: Daylight, Exterior Entry, Finished, Finished Bath, Full, Interior Entry
- Fireplace Features: Family Room, Gas Log, Living Room, Other Room
- Flooring: Carpet, Hardwood, Marble
- Interior Features: Bookcases, Double Vanity, Entrance Foyer, Entrance Foyer 2 Story, High Ceilings 10 ft Main, High Speed Internet, His and Hers Closets, Tray Ceiling(s), Walk-In Closet(s), Wet Bar
- Levels/Stories: Two
- Other Equipment: None
- Window Features: Skylight(s), Storm Window(s)
- Kitchen Features: Breakfast Bar, Cabinets White, Eat-in Kitchen, Kitchen Island, Pantry Walk-In, Stone Counters, View to Family Room
- Master Bathroom Features: Double Vanity, Separate Tub/Shower, Skylights, Soaking Tub
- Foundation: Concrete Perimeter
- Total Half Baths: 1
- Bathrooms Total Integer: 5
- Bathrooms Total Decimal: 4
Exterior Features
- Accessibility Features: None
- Construction Materials: Brick, Brick 3 Sides, Stucco
- Fencing: None
- Horse Amenities: None
- Patio And Porch Features: Deck, Rear Porch
- Pool Features: None
- Road Surface Type: Asphalt
- Roof Type: Composition
- Security Features: Smoke Detector(s)
- Spa Features: None
- Laundry Features: In Hall, Laundry Room, Main Level
- Pool Private: No
- Road Frontage Type: City Street
- Other Structures: None
Property
Utilities
- Sewer: Public Sewer
- Utilities: Cable Available, Electricity Available, Natural Gas Available, Underground Utilities, Water Available
- Water Source: Public
- Electric: 220 Volts
Property and Assessments
- Home Warranty: No
- Property Condition: Resale
Green Features
- Green Energy Efficient: None
- Green Energy Generation: None
Lot Information
- Above Grade Finished Area: 4700
- Common Walls: No Common Walls
- Lot Features: Back Yard, Cul-De-Sac, Front Yard, Lake On Lot, Landscaped, Pond on Lot
- Waterfront Footage: Lake Front
Rental
Rent Information
- Land Lease: No
- Occupant Types: Owner
Public Records for 940 Waters Reach Court
Tax Record
- 2023$6,084.00 ($507.00 / month)
Home Facts
- Beds5
- Baths4
- Total Finished SqFt6,019 SqFt
- Above Grade Finished4,700 SqFt
- Below Grade Finished1,905 SqFt
- StoriesTwo
- Lot Size0.8430 Acres
- StyleSingle Family Residence
- Year Built1991
- APN12 292307650992
- CountyFulton - GA
- Fireplaces3




