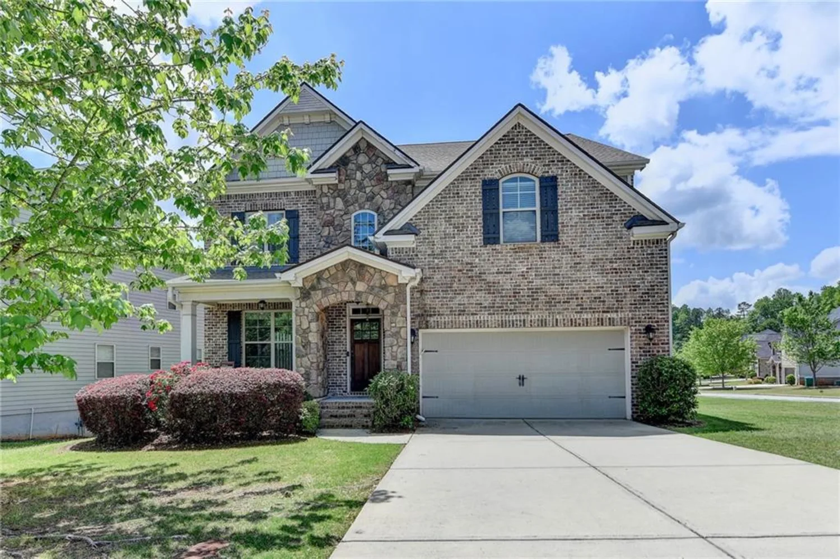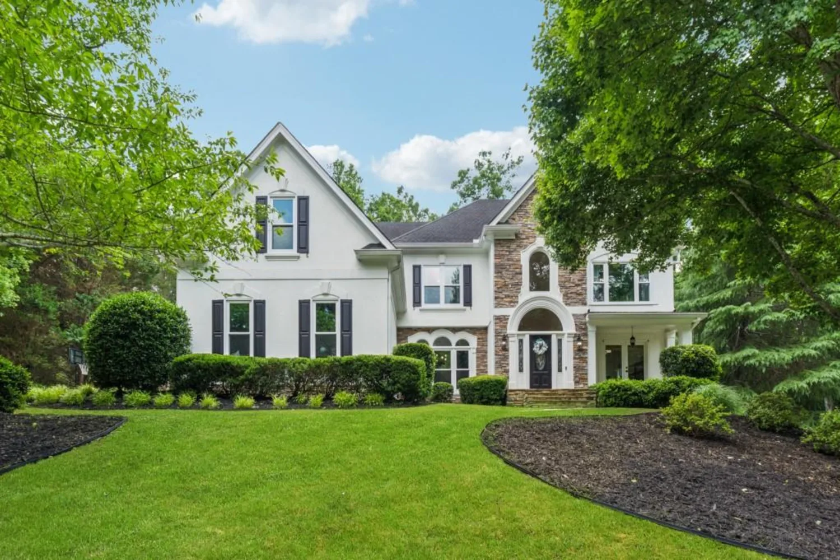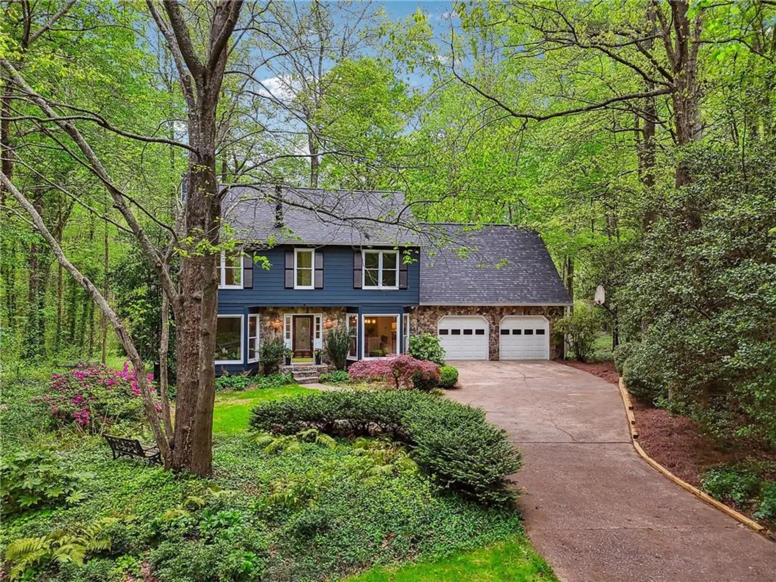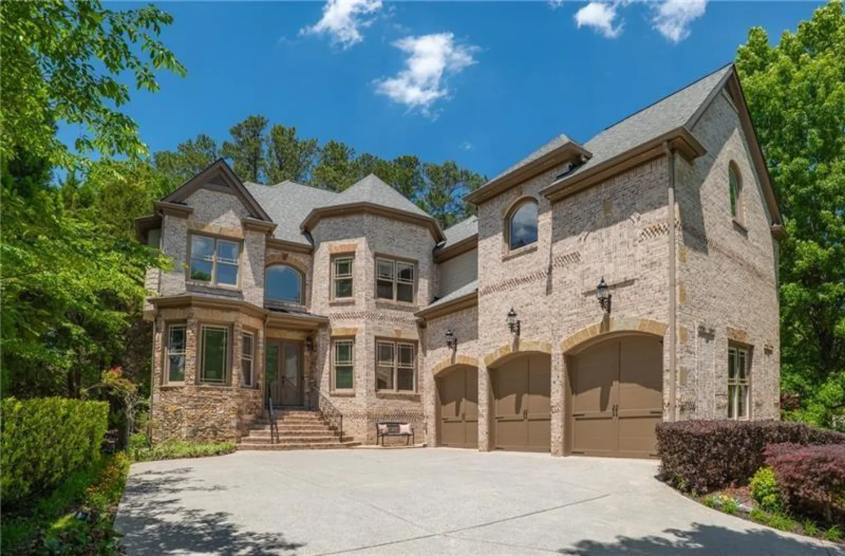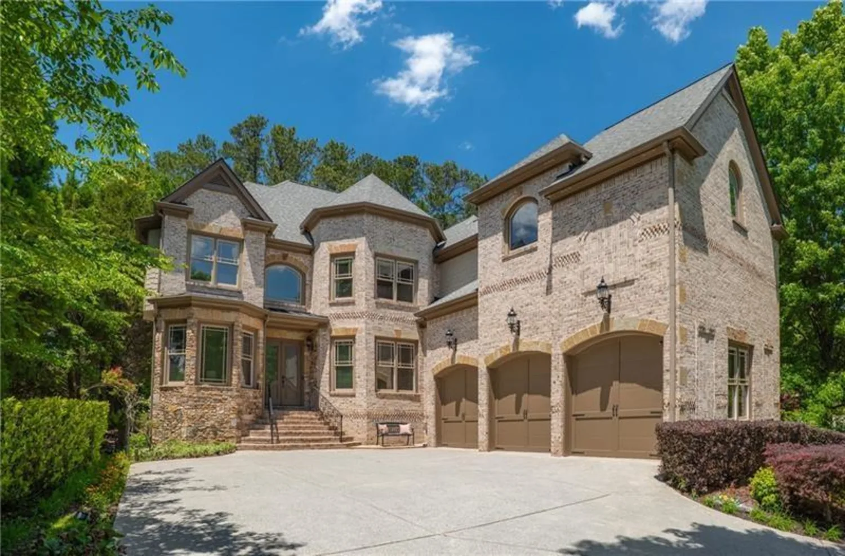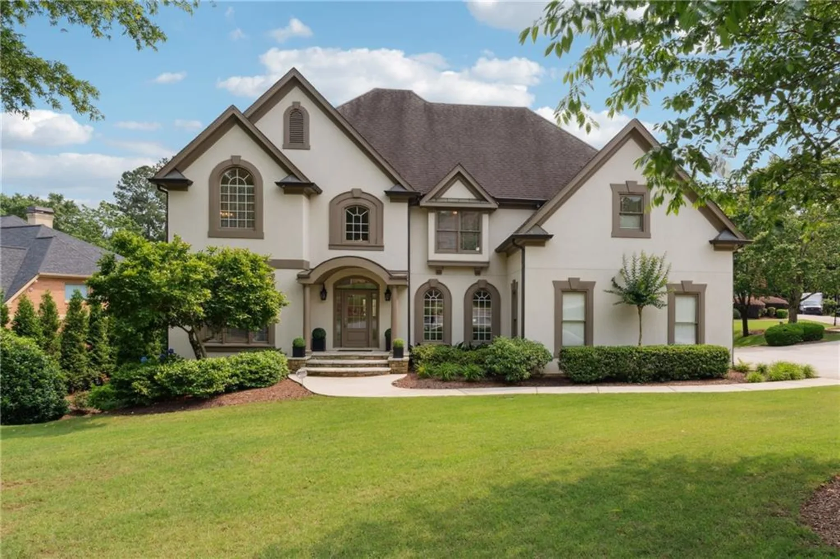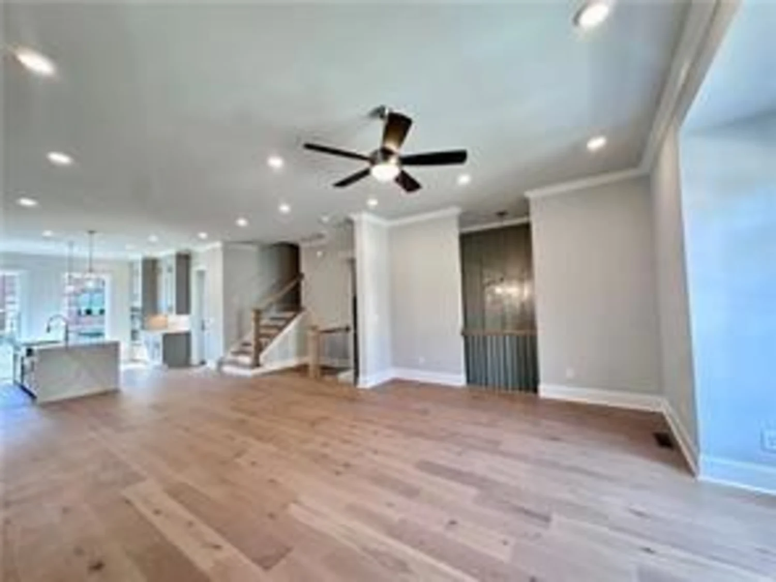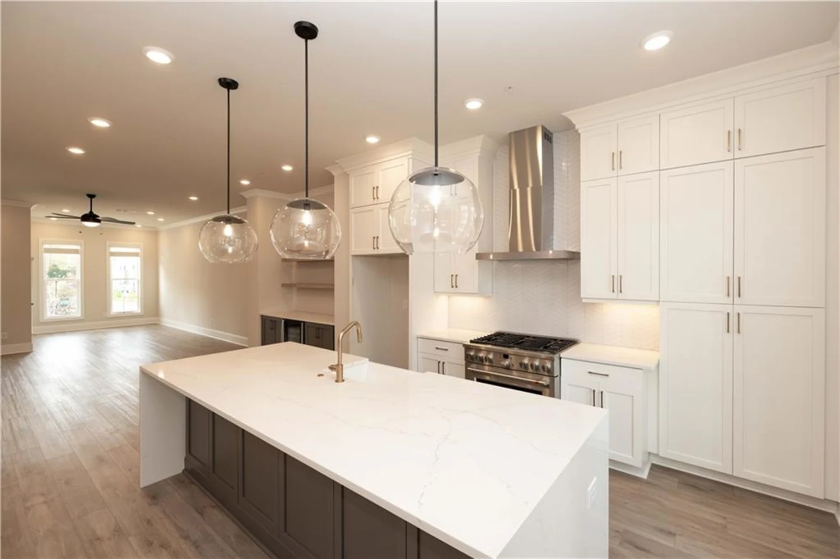312 concord streetAlpharetta, GA 30009
312 concord streetAlpharetta, GA 30009
Description
This home is an extraordinary blend of sophistication and location in the sought after community of Foundry. Perfectly situated between Avalon, Downtown Alpharetta and the Alpha Loop, this stunning townhouse offers the luxury you have earned and lifestyle you have only dreamed about until now. There is truly no other home in the community that is more gorgeous than this one. Savor the dramatic feature walls throughout the home that creates extraordinary ambiance around every corner. Enjoy new gorgeous designer lighting in every room, fresh paint in a soft designer neutral palette, new custom closets throughout, new epoxy floors in the garage, and so much more. Your favorite spot in the home might be the covered rooftop terrace where you can relax and entertain with ease. This fabulous space is perfectly situated just steps away from the spectacular bonus entertainment/media area with a wet bar. You can truly have it all! The cherry on top is the elevator that services all four floors. The floorplan features floor to ceiling windows, a modern open floor plan, four bedrooms/flex space and gorgeous hardwood floors throughout. The fabulous kitchen boasts a huge quartz island and top of the line appliances which flows into the dining area with exquisite lighting and feature wall. The sunny breakfast area opens to a second outdoor space, perfect for grilling out of enjoying a glass of wine. Upstairs, the oversized primary suite is well appointed with beautiful lighting and stunning feature wall. No expense was spared making this the most unforgettable unit in all of Foundry. Being steps away from the amenities and the mailbox are two more reasons this home is the perfect choice. Start living your best life now!
Property Details for 312 Concord Street
- Subdivision ComplexFoundry
- Architectural StyleModern
- ExteriorOther
- Num Of Garage Spaces2
- Parking FeaturesDrive Under Main Level, Driveway, Garage, Garage Faces Rear
- Property AttachedYes
- Waterfront FeaturesNone
LISTING UPDATED:
- StatusActive
- MLS #7550871
- Days on Site0
- Taxes$11,484 / year
- HOA Fees$350 / month
- MLS TypeResidential
- Year Built2021
- Lot Size0.03 Acres
- CountryFulton - GA
Location
Listing Courtesy of Keller Williams Realty Chattahoochee North, LLC - Mona ElGomayel
LISTING UPDATED:
- StatusActive
- MLS #7550871
- Days on Site0
- Taxes$11,484 / year
- HOA Fees$350 / month
- MLS TypeResidential
- Year Built2021
- Lot Size0.03 Acres
- CountryFulton - GA
Building Information for 312 Concord Street
- StoriesThree Or More
- Year Built2021
- Lot Size0.0320 Acres
Payment Calculator
Term
Interest
Home Price
Down Payment
The Payment Calculator is for illustrative purposes only. Read More
Property Information for 312 Concord Street
Summary
Location and General Information
- Community Features: Dog Park, Homeowners Assoc, Near Shopping, Near Trails/Greenway, Pool, Street Lights
- Directions: GPS
- View: Neighborhood
- Coordinates: 34.071139,-84.285982
School Information
- Elementary School: Manning Oaks
- Middle School: Hopewell
- High School: Alpharetta
Taxes and HOA Information
- Parcel Number: 12 270407491111
- Tax Year: 2024
- Association Fee Includes: Maintenance Grounds, Maintenance Structure, Swim, Termite
- Tax Legal Description: 1
Virtual Tour
- Virtual Tour Link PP: https://www.propertypanorama.com/312-Concord-Street-Alpharetta-GA-30009/unbranded
Parking
- Open Parking: Yes
Interior and Exterior Features
Interior Features
- Cooling: Ceiling Fan(s), Central Air, Zoned
- Heating: Central, Forced Air
- Appliances: Dishwasher, Disposal, Gas Range, Microwave, Range Hood, Self Cleaning Oven
- Basement: Finished, Finished Bath
- Fireplace Features: Family Room, Gas Starter
- Flooring: Hardwood, Tile
- Interior Features: Bookcases, Crown Molding, Double Vanity, Elevator, High Ceilings 10 ft Main, High Speed Internet, Walk-In Closet(s)
- Levels/Stories: Three Or More
- Other Equipment: None
- Window Features: Insulated Windows
- Kitchen Features: Cabinets White, Eat-in Kitchen, Kitchen Island, Stone Counters, View to Family Room
- Master Bathroom Features: Separate Tub/Shower, Soaking Tub
- Foundation: Concrete Perimeter
- Total Half Baths: 1
- Bathrooms Total Integer: 5
- Bathrooms Total Decimal: 4
Exterior Features
- Accessibility Features: None
- Construction Materials: Brick Front, HardiPlank Type
- Fencing: None
- Horse Amenities: None
- Patio And Porch Features: Covered, Deck, Front Porch, Rooftop
- Pool Features: None
- Road Surface Type: Asphalt
- Roof Type: Composition
- Security Features: Smoke Detector(s)
- Spa Features: None
- Laundry Features: Laundry Room, Sink, Upper Level
- Pool Private: No
- Road Frontage Type: None
- Other Structures: None
Property
Utilities
- Sewer: Public Sewer
- Utilities: Cable Available, Electricity Available, Natural Gas Available, Phone Available, Sewer Available, Underground Utilities, Water Available
- Water Source: Public
- Electric: 110 Volts
Property and Assessments
- Home Warranty: No
- Property Condition: Resale
Green Features
- Green Energy Efficient: Construction, Doors, HVAC, Insulation, Thermostat
- Green Energy Generation: None
Lot Information
- Above Grade Finished Area: 3534
- Common Walls: 2+ Common Walls
- Lot Features: Level, Zero Lot Line
- Waterfront Footage: None
Rental
Rent Information
- Land Lease: No
- Occupant Types: Owner
Public Records for 312 Concord Street
Tax Record
- 2024$11,484.00 ($957.00 / month)
Home Facts
- Beds4
- Baths4
- Total Finished SqFt3,534 SqFt
- Above Grade Finished3,534 SqFt
- StoriesThree Or More
- Lot Size0.0320 Acres
- StyleTownhouse
- Year Built2021
- APN12 270407491111
- CountyFulton - GA
- Fireplaces1




